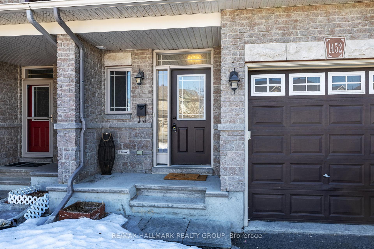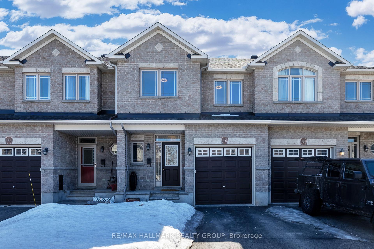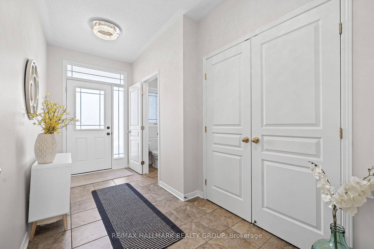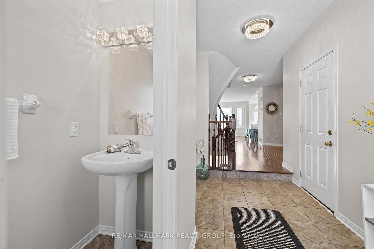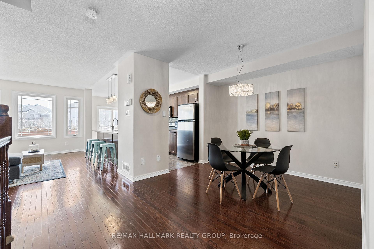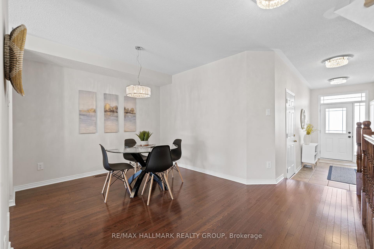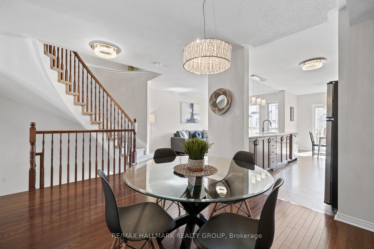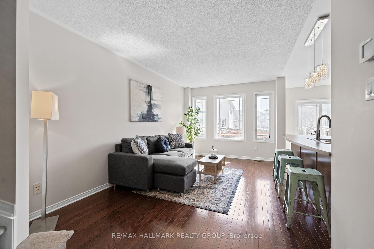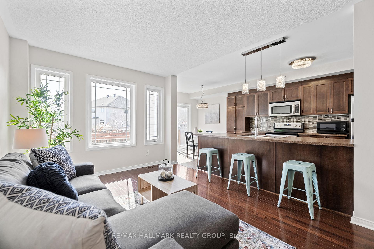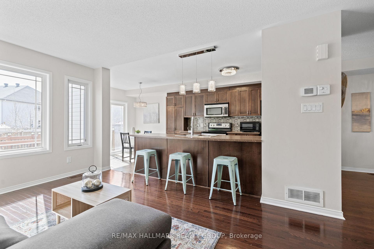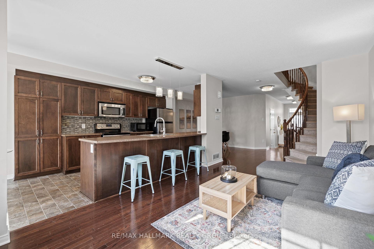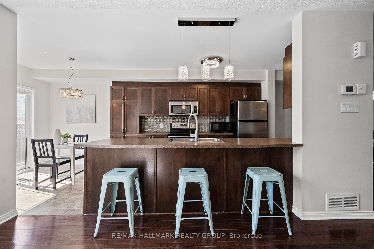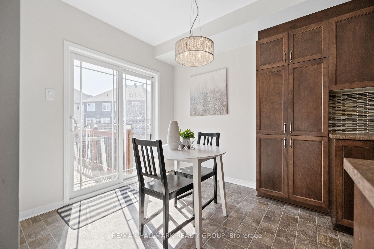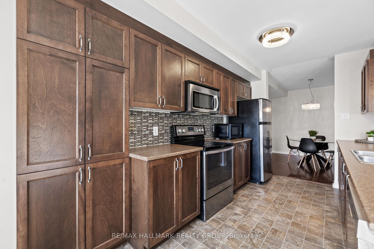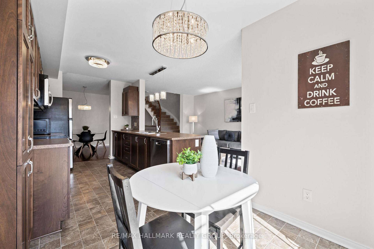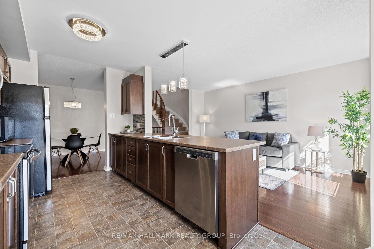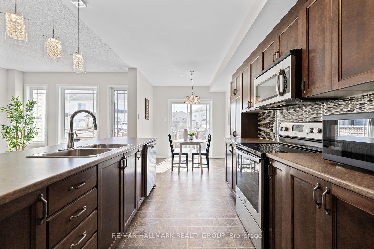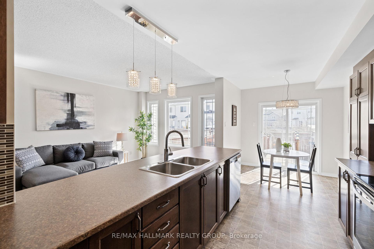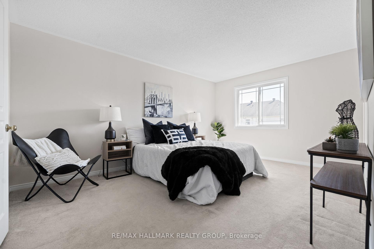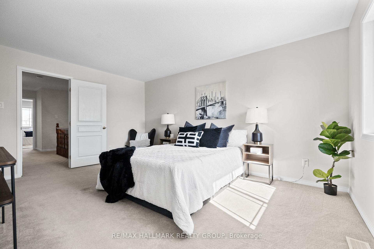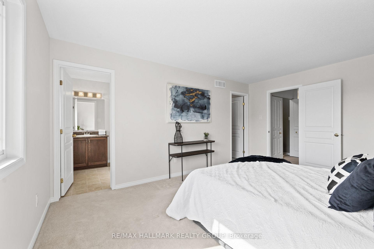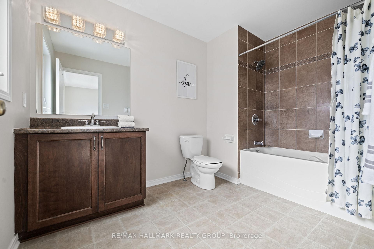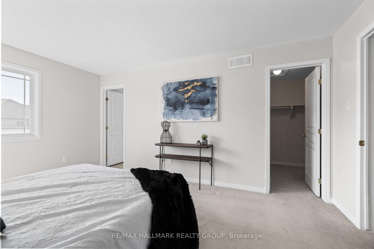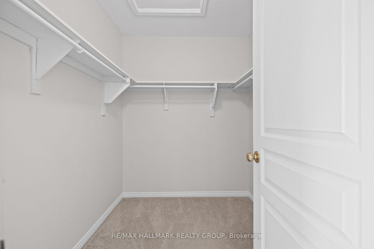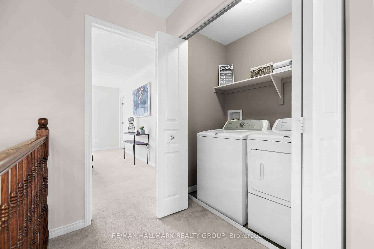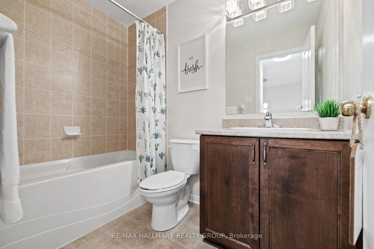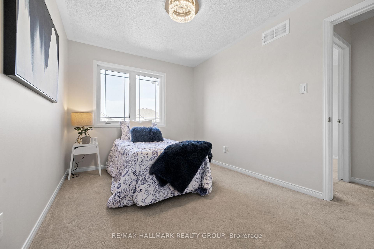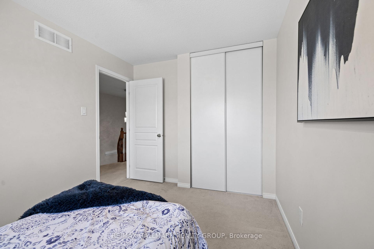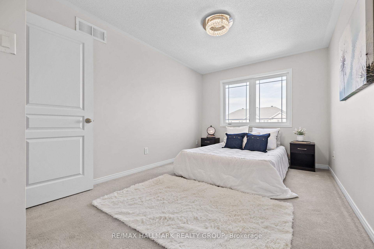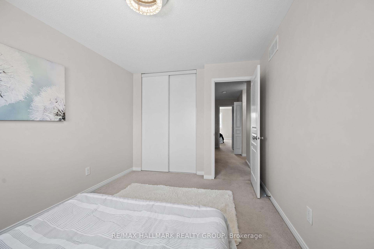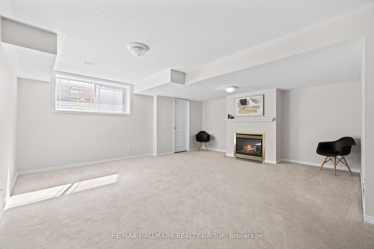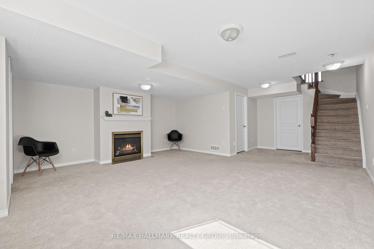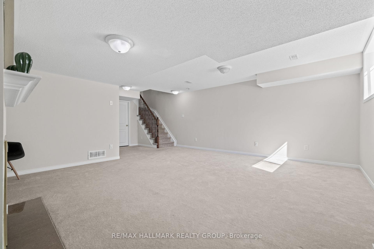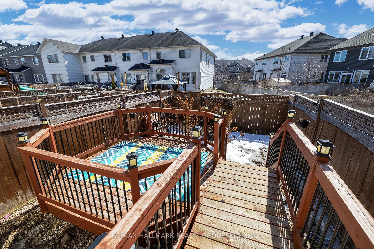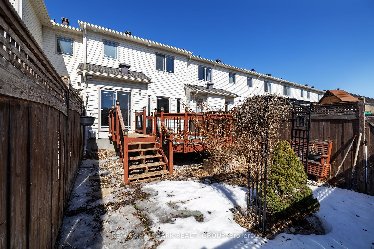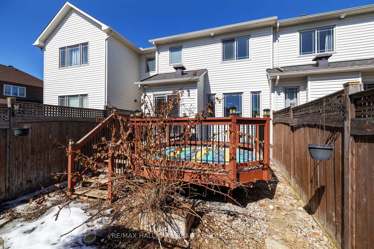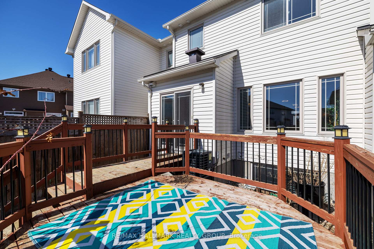$639,900
Available - For Sale
Listing ID: X12032285
1452 CARRONBRIDGE Circ , Kanata, K2M 0G8, Ottawa
| Welcome to this stunning Valecraft model townhome in the sought-after Trailwest community of Kanata, where shopping, recreation, and top-rated schools are just steps away. This prime location offers residents easy access to a variety of amenities, including grocery stores like Metro and Real Canadian Superstore, as well as retail options at nearby shopping centers. For outdoor enthusiasts, numerous parks and recreational facilities are within close proximity, providing ample opportunities for leisure and fitness activities. Food enthusiasts will appreciate the diverse array of dining options nearby, offering a variety of cuisines to satisfy any palate. Step inside to a spacious foyer, leading to gleaming hardwood and ceramic floors throughout the main level. The modern eat-in kitchen boasts a breakfast bar, stainless steel appliances, and an open layout with seamless sightlines to the dining area and large living room, making it perfect for entertaining. Upstairs, the primary suite offers a luxurious 4-piece ensuite and a walk-in closet. Two additional bright and spacious bedrooms, a full bathroom, and a convenient second-floor laundry complete this level. The fully finished basement features a bright and inviting family room with a cozy gas fireplace, ideal for movie nights or staying warm during winter. Outside, enjoy summers on your low-maintenance deck, perfect for BBQs and outdoor relaxation. Don't miss this opportunity to own a move-in-ready townhome in one of Kanata's best locations book your showing today! |
| Price | $639,900 |
| Taxes: | $3934.00 |
| Occupancy: | Vacant |
| Address: | 1452 CARRONBRIDGE Circ , Kanata, K2M 0G8, Ottawa |
| Directions/Cross Streets: | Cope |
| Rooms: | 5 |
| Bedrooms: | 3 |
| Bedrooms +: | 0 |
| Family Room: | F |
| Basement: | Finished, Full |
| Level/Floor | Room | Length(ft) | Width(ft) | Descriptions | |
| Room 1 | Main | Foyer | 14.99 | 6.33 | |
| Room 2 | Main | Powder Ro | 6.92 | 2.92 | 2 Pc Bath |
| Room 3 | Main | Dining Ro | 9.84 | 8.82 | |
| Room 4 | Main | Living Ro | 15.22 | 10.14 | Spiral Stairs, Open Concept |
| Room 5 | Main | Kitchen | 11.15 | 8.66 | Breakfast Bar |
| Room 6 | Main | Breakfast | 8.5 | 8.5 | Eat-in Kitchen |
| Room 7 | Second | Laundry | 6.07 | 2.66 | |
| Room 8 | Second | Primary B | 15.74 | 11.32 | Walk-In Closet(s), 4 Pc Ensuite |
| Room 9 | Second | Bedroom 2 | 12.99 | 9.51 | |
| Room 10 | Second | Bedroom 3 | 12.23 | 8.92 | |
| Room 11 | Lower | Recreatio | 22.07 | 17.91 | Fireplace |
| Room 12 | Lower | Other | 16.83 | 7.9 |
| Washroom Type | No. of Pieces | Level |
| Washroom Type 1 | 2 | Main |
| Washroom Type 2 | 4 | Second |
| Washroom Type 3 | 4 | Second |
| Washroom Type 4 | 0 | |
| Washroom Type 5 | 0 | |
| Washroom Type 6 | 2 | Main |
| Washroom Type 7 | 4 | Second |
| Washroom Type 8 | 4 | Second |
| Washroom Type 9 | 0 | |
| Washroom Type 10 | 0 | |
| Washroom Type 11 | 2 | Main |
| Washroom Type 12 | 4 | Second |
| Washroom Type 13 | 4 | Second |
| Washroom Type 14 | 0 | |
| Washroom Type 15 | 0 |
| Total Area: | 0.00 |
| Approximatly Age: | 6-15 |
| Property Type: | Att/Row/Townhouse |
| Style: | 2-Storey |
| Exterior: | Brick |
| Garage Type: | Attached |
| Drive Parking Spaces: | 2 |
| Pool: | None |
| Other Structures: | Fence - Full |
| Approximatly Age: | 6-15 |
| Approximatly Square Footage: | 1500-2000 |
| Property Features: | Public Trans, Fenced Yard |
| CAC Included: | N |
| Water Included: | N |
| Cabel TV Included: | N |
| Common Elements Included: | N |
| Heat Included: | N |
| Parking Included: | N |
| Condo Tax Included: | N |
| Building Insurance Included: | N |
| Fireplace/Stove: | Y |
| Heat Type: | Forced Air |
| Central Air Conditioning: | Central Air |
| Central Vac: | N |
| Laundry Level: | Syste |
| Ensuite Laundry: | F |
| Sewers: | Sewer |
$
%
Years
This calculator is for demonstration purposes only. Always consult a professional
financial advisor before making personal financial decisions.
| Although the information displayed is believed to be accurate, no warranties or representations are made of any kind. |
| RE/MAX HALLMARK REALTY GROUP |
|
|
.jpg?src=Custom)
Dir:
416-548-7854
Bus:
416-548-7854
Fax:
416-981-7184
| Virtual Tour | Book Showing | Email a Friend |
Jump To:
At a Glance:
| Type: | Freehold - Att/Row/Townhouse |
| Area: | Ottawa |
| Municipality: | Kanata |
| Neighbourhood: | 9010 - Kanata - Emerald Meadows/Trailwest |
| Style: | 2-Storey |
| Approximate Age: | 6-15 |
| Tax: | $3,934 |
| Beds: | 3 |
| Baths: | 3 |
| Fireplace: | Y |
| Pool: | None |
Locatin Map:
Payment Calculator:
- Color Examples
- Red
- Magenta
- Gold
- Green
- Black and Gold
- Dark Navy Blue And Gold
- Cyan
- Black
- Purple
- Brown Cream
- Blue and Black
- Orange and Black
- Default
- Device Examples
