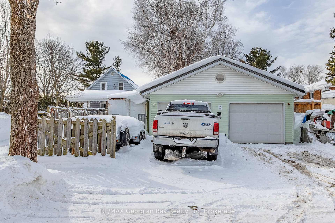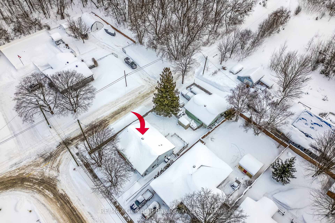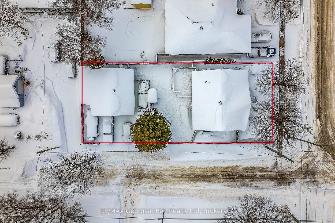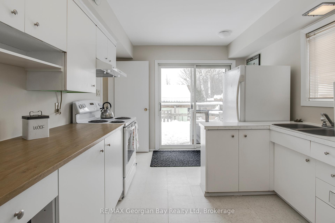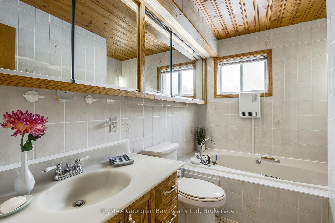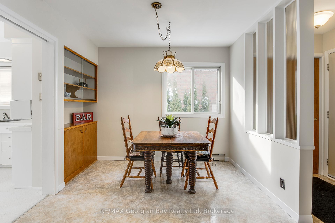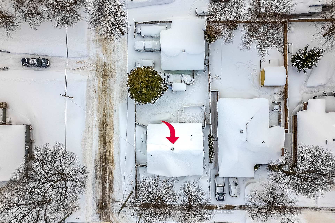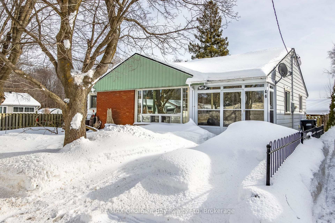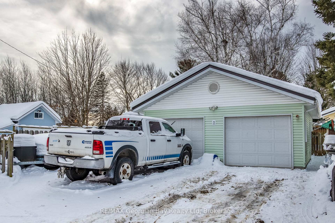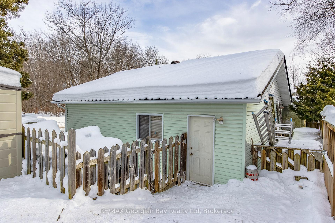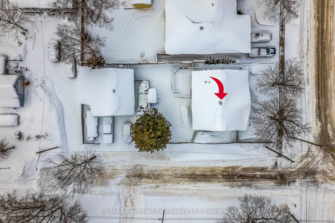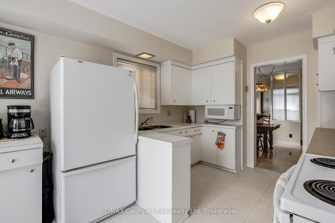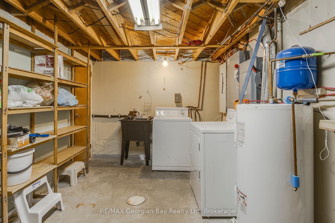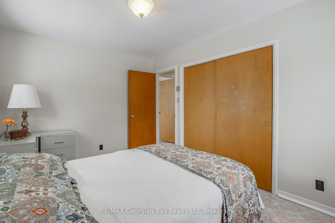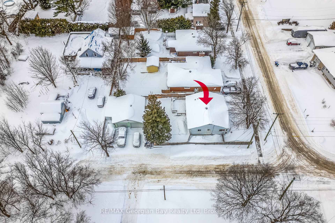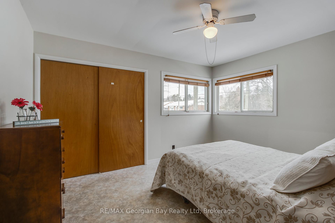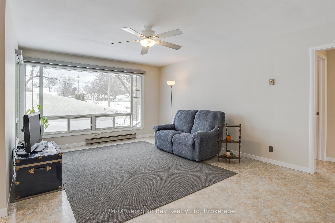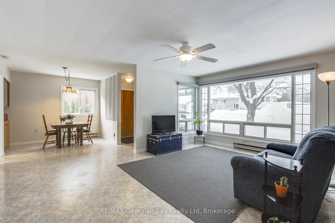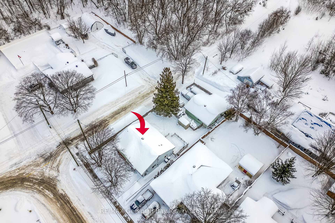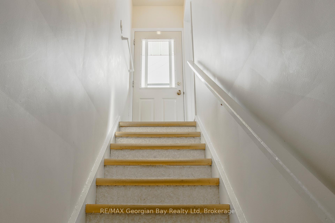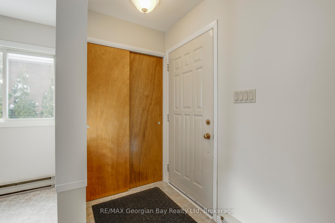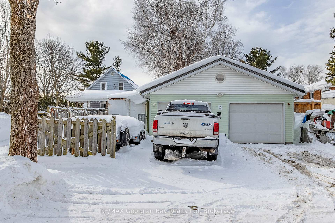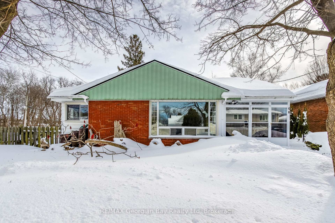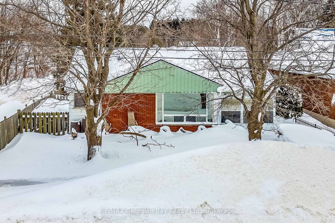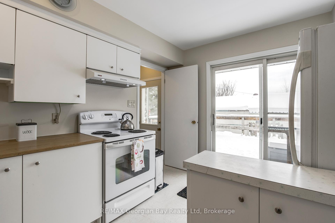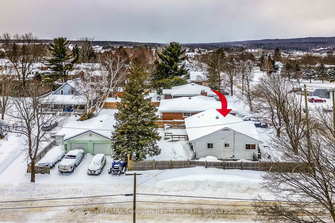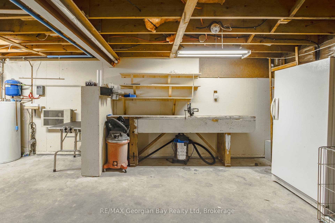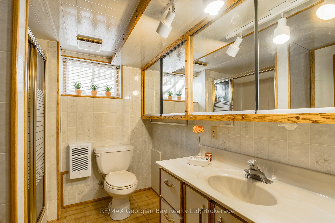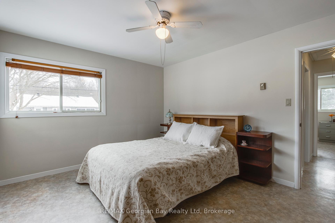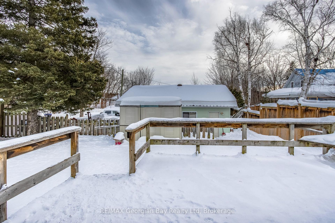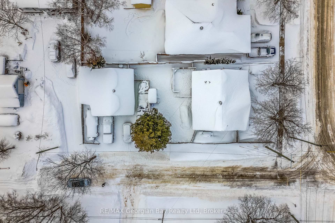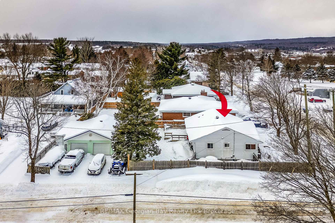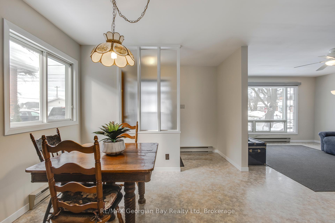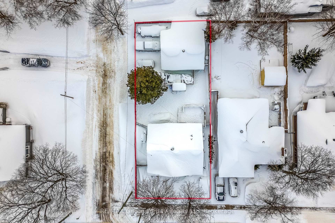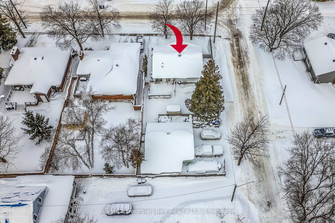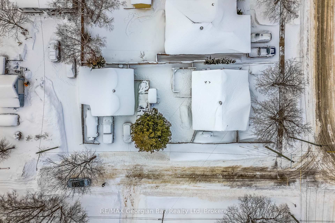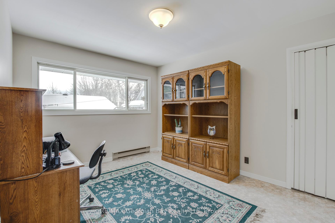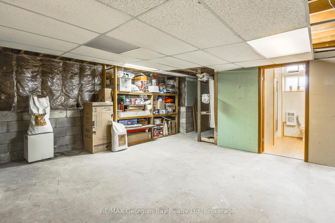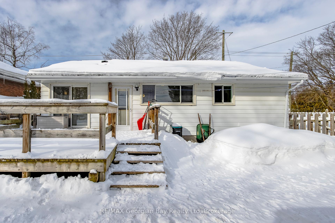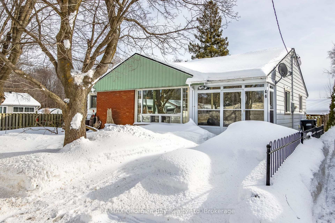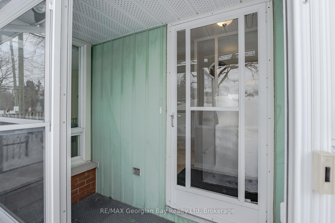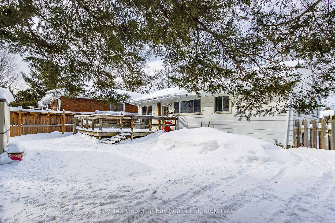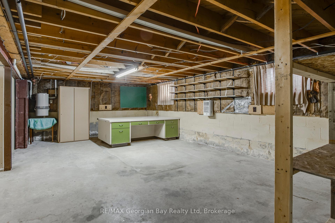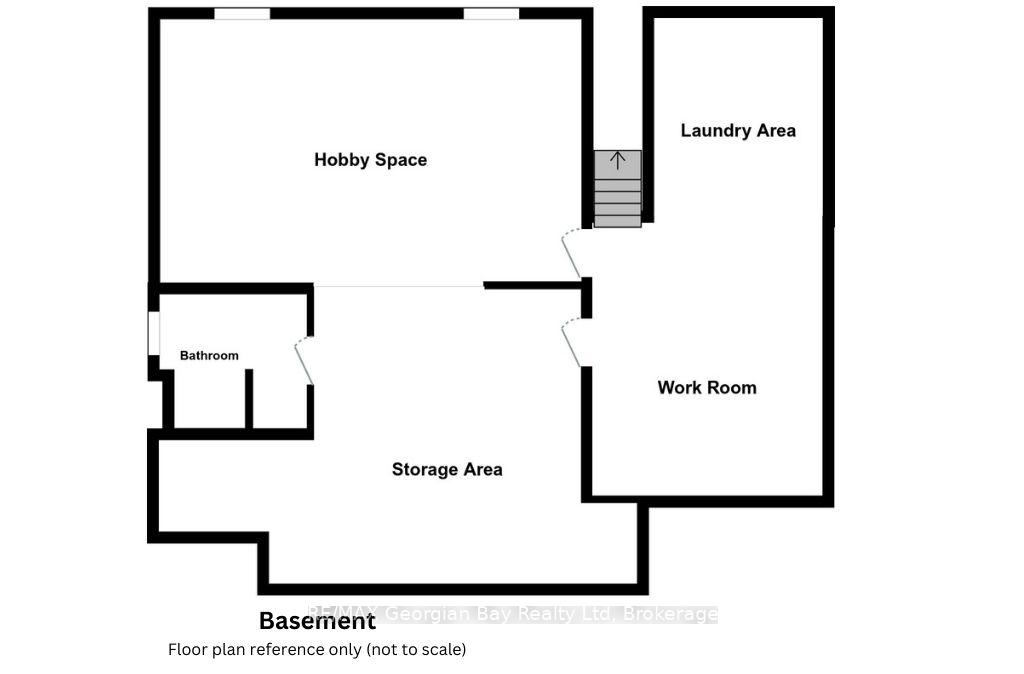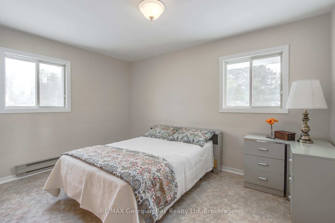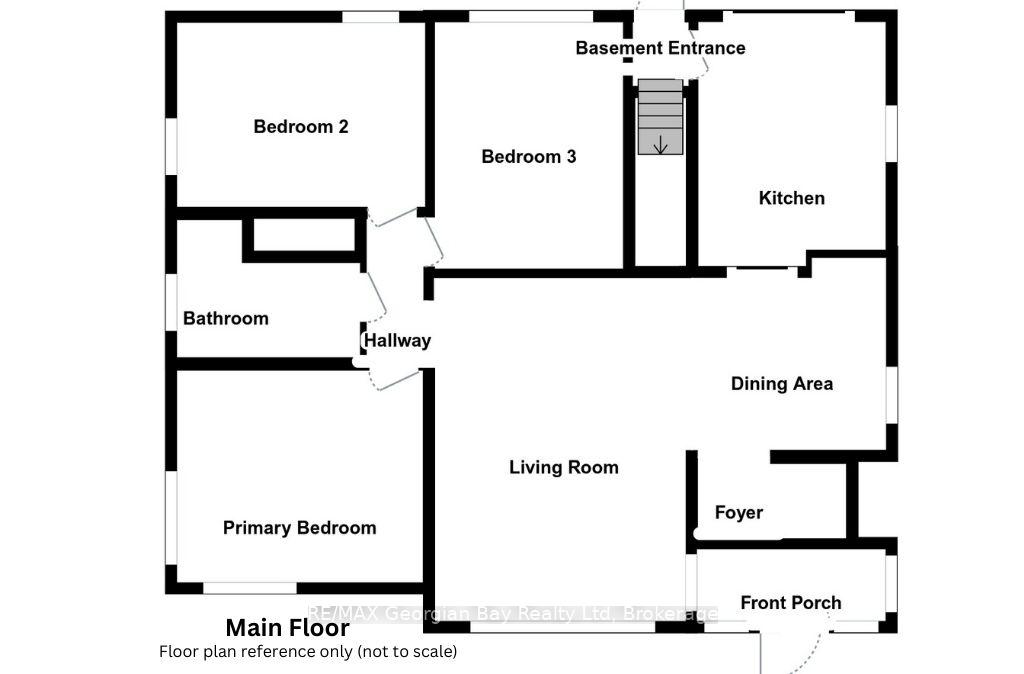$599,000
Available - For Sale
Listing ID: S11946999
46 Jeffery Stre , Penetanguishene, L9M 1K5, Simcoe
| On the market for the first time, this tidy, older bungalow is just the right amount of space for a down-size or for first-time buyers to call home! And if you are a hobbyist and have lots of toys, you will be happy to hear there is a double driveway and the detached shop is insulated, heated, and has electricity. Ideally situated at the end of the street, affording privacy in a desirable residential neighbourhood, this property is conveniently located in the south end of Penetanguishene close to the waterfront of Georgian Bay, marinas, trails, golf courses, the curling club, rec centre, the hospital, our lovely little downtown shops & restaurants, and all the other amenities our local shoreline communities have to offer you. Commuting distance to Barrie, Wasaga Beach, Orillia, and 90 minutes to the Toronto area. This home has a separate entrance to the basement for easy access to develop as you wish: more bedrooms, office, play area, secondary living space - you choose. It also has an enclosed front porch, a large rear deck, and a dog-friendly fenced yard that is gravelled for low-maintenance. Updates include roofing, some windows, and electrical panel. There is nice, warm radiant heat and the main floor is freshly painted in neutral tones to use as a backdrop for your personal decor. Just buy it and move in! **EXTRAS** Refrigerator, Stove, Washer, Dryer, Water Heater Owned |
| Price | $599,000 |
| Taxes: | $3112.78 |
| Occupancy: | Owner |
| Address: | 46 Jeffery Stre , Penetanguishene, L9M 1K5, Simcoe |
| Directions/Cross Streets: | Main Street & Jeffery (near the end) |
| Rooms: | 8 |
| Bedrooms: | 3 |
| Bedrooms +: | 0 |
| Family Room: | F |
| Basement: | Partially Fi, Full |
| Level/Floor | Room | Length(ft) | Width(ft) | Descriptions | |
| Room 1 | Main | Foyer | 7.84 | 4 | Closet, Carpet Free |
| Room 2 | Main | Living Ro | 17.91 | 13.09 | Picture Window, Carpet Free |
| Room 3 | Main | Dining Ro | 9.25 | 6.99 | Carpet Free |
| Room 4 | Main | Kitchen | 12.92 | 9.84 | Vinyl Floor |
| Room 5 | Main | Primary B | 12.99 | 11.09 | Carpet Free |
| Room 6 | Main | Bedroom 2 | 12.99 | 10 | Carpet Free |
| Room 7 | Main | Bedroom 3 | 13.09 | 9.58 | Carpet Free |
| Room 8 | Main | Bathroom | 9.41 | 4.92 | 3 Pc Bath, Soaking Tub |
| Room 9 | Basement | Bathroom | 7.9 | 7.15 | 3 Pc Bath |
| Washroom Type | No. of Pieces | Level |
| Washroom Type 1 | 3 | Main |
| Washroom Type 2 | 3 | Basement |
| Washroom Type 3 | 0 | |
| Washroom Type 4 | 0 | |
| Washroom Type 5 | 0 | |
| Washroom Type 6 | 3 | Main |
| Washroom Type 7 | 3 | Basement |
| Washroom Type 8 | 0 | |
| Washroom Type 9 | 0 | |
| Washroom Type 10 | 0 | |
| Washroom Type 11 | 3 | Main |
| Washroom Type 12 | 3 | Basement |
| Washroom Type 13 | 0 | |
| Washroom Type 14 | 0 | |
| Washroom Type 15 | 0 |
| Total Area: | 0.00 |
| Approximatly Age: | 51-99 |
| Property Type: | Detached |
| Style: | Bungalow |
| Exterior: | Vinyl Siding, Aluminum Siding |
| Garage Type: | Detached |
| (Parking/)Drive: | Private Do |
| Drive Parking Spaces: | 2 |
| Park #1 | |
| Parking Type: | Private Do |
| Park #2 | |
| Parking Type: | Private Do |
| Pool: | None |
| Approximatly Age: | 51-99 |
| Approximatly Square Footage: | 700-1100 |
| Property Features: | Fenced Yard, Rec./Commun.Centre |
| CAC Included: | N |
| Water Included: | N |
| Cabel TV Included: | N |
| Common Elements Included: | N |
| Heat Included: | N |
| Parking Included: | N |
| Condo Tax Included: | N |
| Building Insurance Included: | N |
| Fireplace/Stove: | N |
| Heat Type: | Baseboard |
| Central Air Conditioning: | None |
| Central Vac: | N |
| Laundry Level: | Syste |
| Ensuite Laundry: | F |
| Sewers: | Sewer |
| Utilities-Cable: | A |
| Utilities-Hydro: | Y |
$
%
Years
This calculator is for demonstration purposes only. Always consult a professional
financial advisor before making personal financial decisions.
| Although the information displayed is believed to be accurate, no warranties or representations are made of any kind. |
| RE/MAX Georgian Bay Realty Ltd |
|
|
.jpg?src=Custom)
Dir:
Lot size irreg
| Virtual Tour | Book Showing | Email a Friend |
Jump To:
At a Glance:
| Type: | Freehold - Detached |
| Area: | Simcoe |
| Municipality: | Penetanguishene |
| Neighbourhood: | Penetanguishene |
| Style: | Bungalow |
| Approximate Age: | 51-99 |
| Tax: | $3,112.78 |
| Beds: | 3 |
| Baths: | 2 |
| Fireplace: | N |
| Pool: | None |
Locatin Map:
Payment Calculator:
- Color Examples
- Red
- Magenta
- Gold
- Green
- Black and Gold
- Dark Navy Blue And Gold
- Cyan
- Black
- Purple
- Brown Cream
- Blue and Black
- Orange and Black
- Default
- Device Examples
