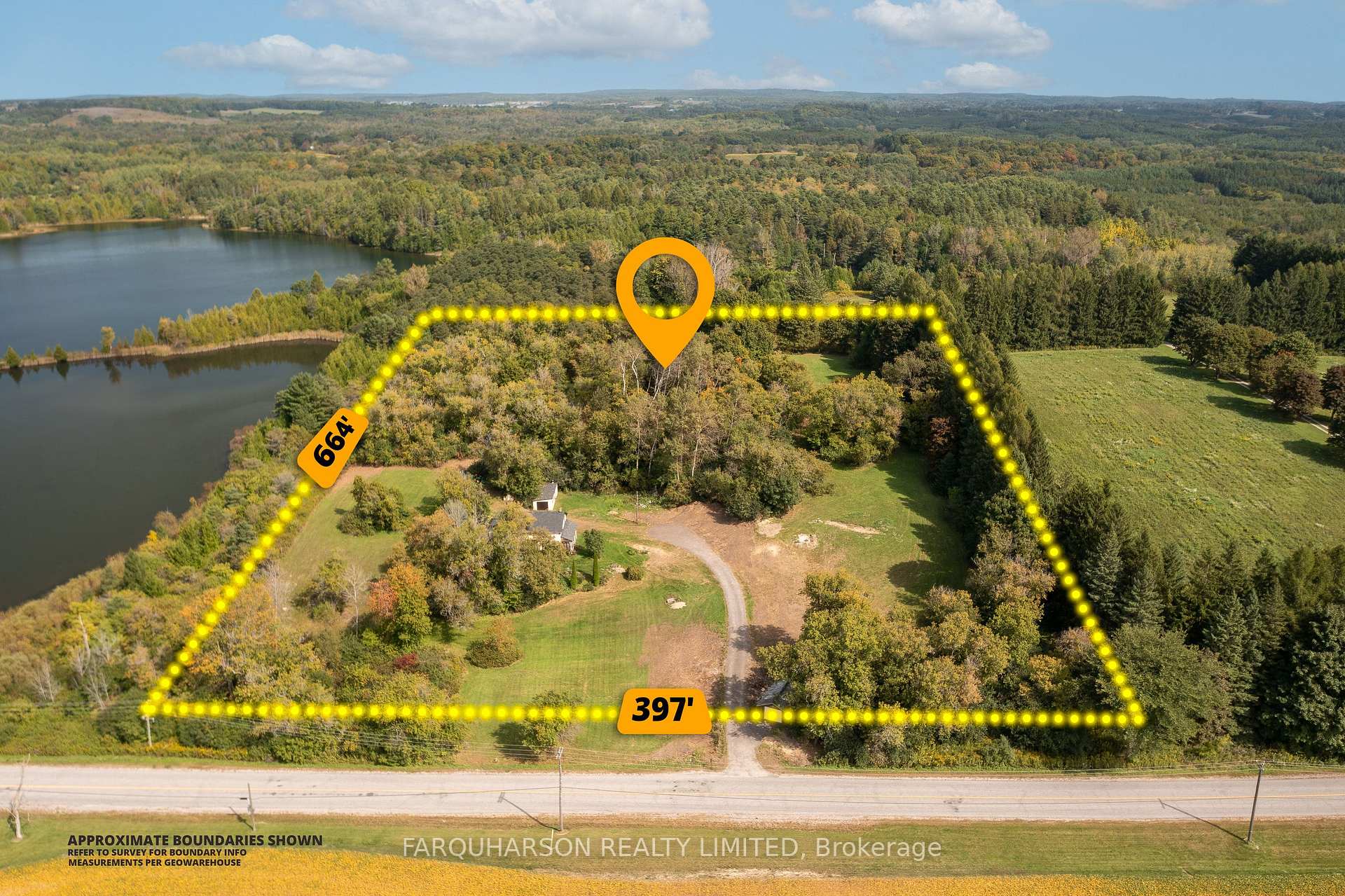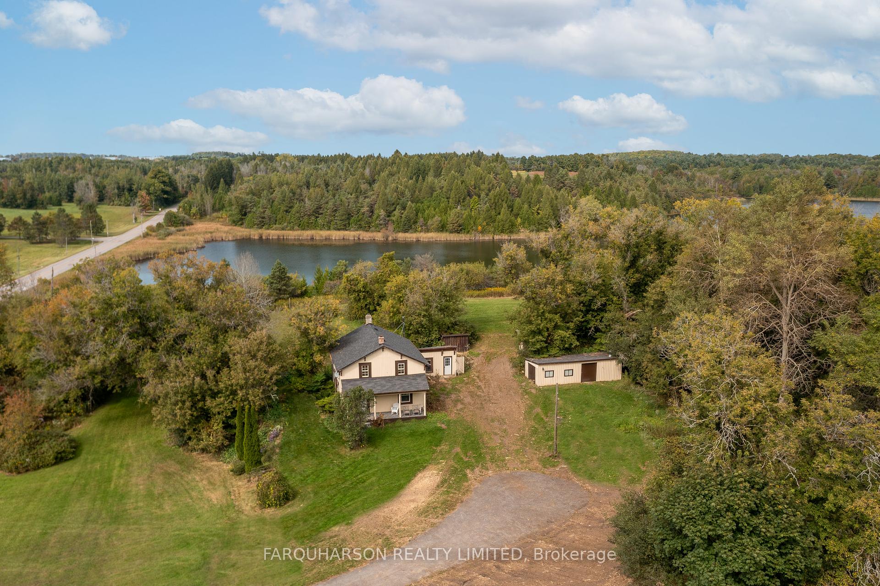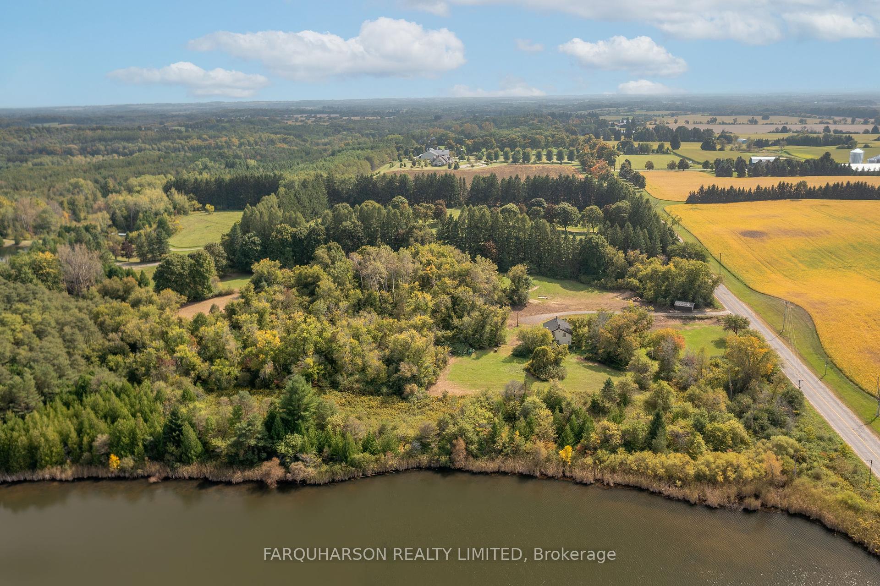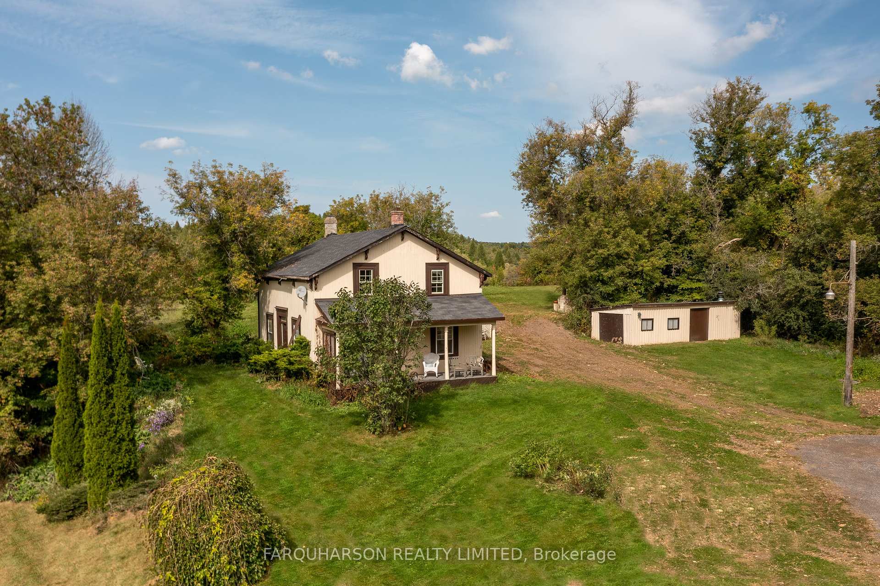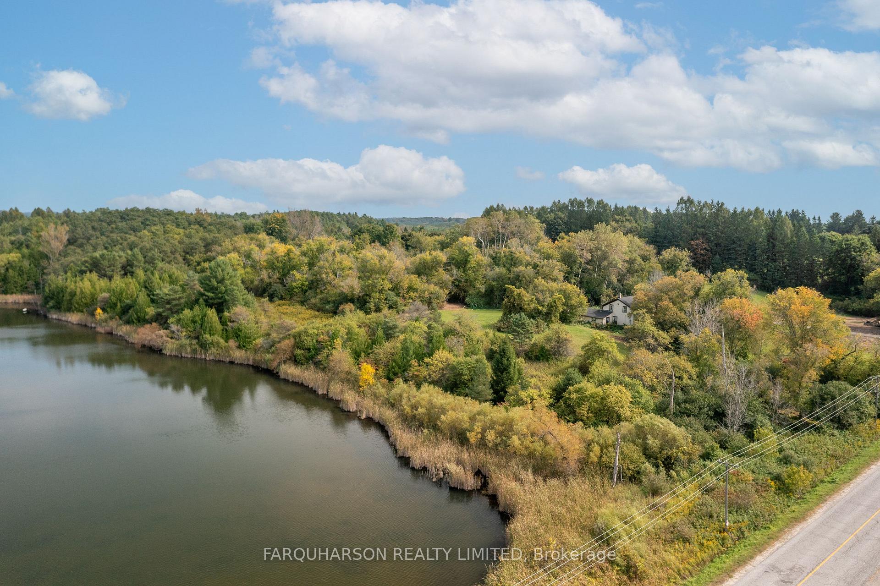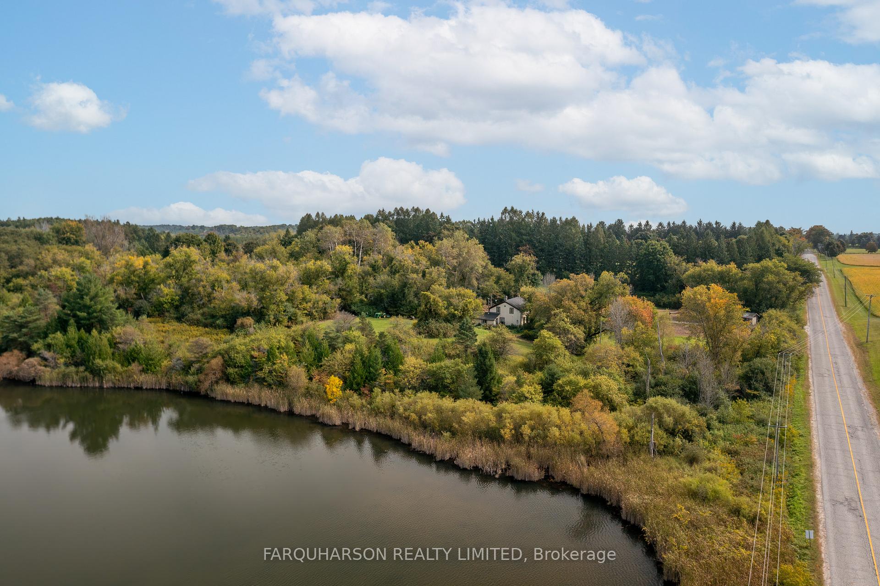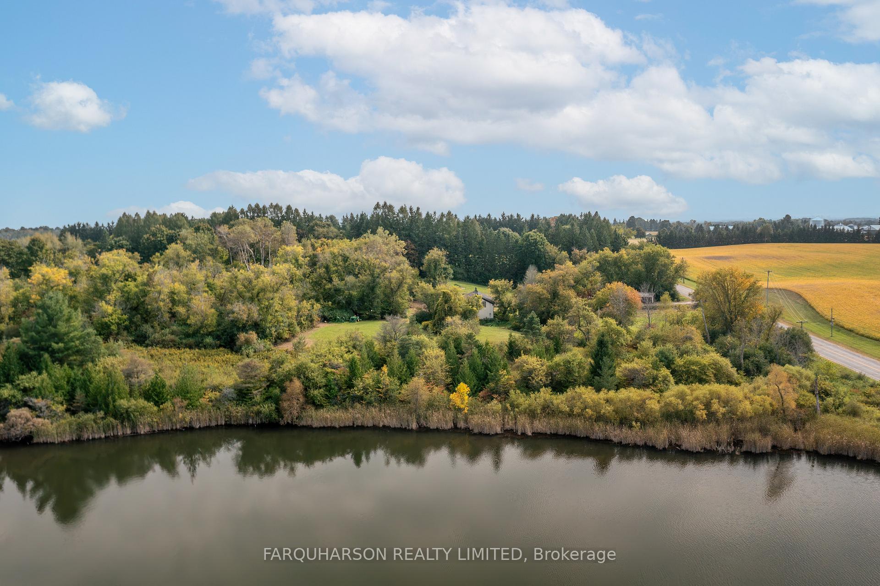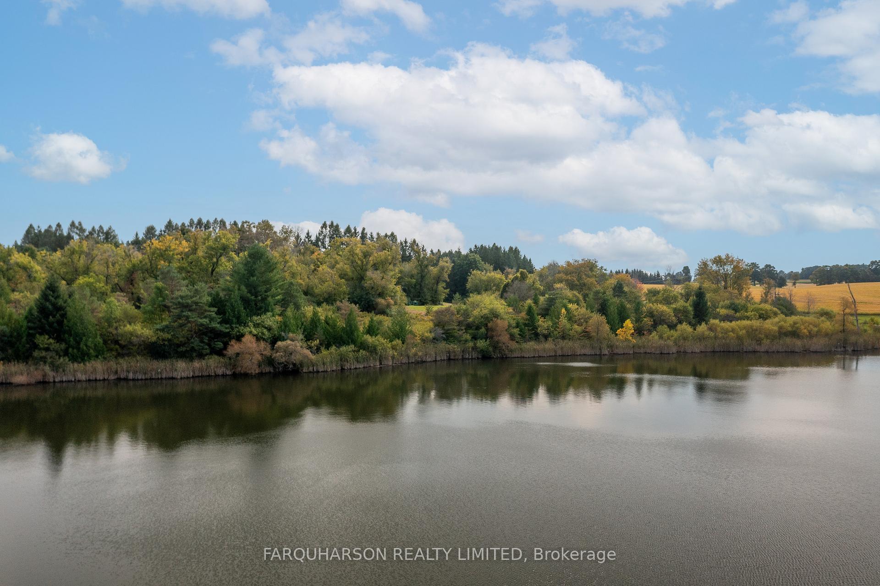$1,599,000
Available - For Sale
Listing ID: N12033365
2699 Concession 2 N/A , Uxbridge, L4A 7X4, Durham
| Discover an Unparalleled Opportunity at 2699 Concession 2, Uxbridge. This Exceptional 6.1-Acre Building Lot With ~397 of Frontage, Perfectly Positioned on the Western Edge of Uxbridge and Just Minutes From Stouffville, with All Requirements and Studies Completed for a Building Permit. Featuring a Gently Rolling Topography, a Harmonious Blend of Open Space and Mature Towering Trees, and Elevated Breathtaking Nature Views Over Approximately 37 Acres of Tranquil Neighbouring Ponds, This Property Presents a Rare Chance to Craft Your Dream Estate. Existing Structures Include a Detached Approximately 1488 Square Foot 4 Bedroom Home, Workshop and Detached Garage. Just Moments From Trails at the Goodwood Conservation Area, Go Train Service, Schools, Shopping and Amenities of Stouffville and a Short Drive to Highway 407. |
| Price | $1,599,000 |
| Taxes: | $3420.06 |
| Occupancy: | Vacant |
| Address: | 2699 Concession 2 N/A , Uxbridge, L4A 7X4, Durham |
| Acreage: | 5-9.99 |
| Directions/Cross Streets: | South of HWY 47/ North of Webb |
| Rooms: | 8 |
| Bedrooms: | 4 |
| Bedrooms +: | 0 |
| Family Room: | F |
| Basement: | Unfinished |
| Level/Floor | Room | Length(ft) | Width(ft) | Descriptions | |
| Room 1 | Main | Living Ro | 24.93 | 15.15 | |
| Room 2 | Main | Dining Ro | 13.28 | 15.48 | |
| Room 3 | Main | Kitchen | 21.35 | 11.61 | |
| Room 4 | Main | Mud Room | 10.86 | 4.72 | |
| Room 5 | Second | Bedroom | 12.73 | 13.58 | |
| Room 6 | Second | Bedroom | 12.76 | 11.12 | |
| Room 7 | Second | Bedroom | 11.48 | 11.35 | |
| Room 8 | Second | Bedroom | 11.51 | 13.35 |
| Washroom Type | No. of Pieces | Level |
| Washroom Type 1 | 5 | Main |
| Washroom Type 2 | 0 | |
| Washroom Type 3 | 0 | |
| Washroom Type 4 | 0 | |
| Washroom Type 5 | 0 | |
| Washroom Type 6 | 5 | Main |
| Washroom Type 7 | 0 | |
| Washroom Type 8 | 0 | |
| Washroom Type 9 | 0 | |
| Washroom Type 10 | 0 |
| Total Area: | 0.00 |
| Approximatly Age: | 100+ |
| Property Type: | Detached |
| Style: | 2-Storey |
| Exterior: | Wood |
| Garage Type: | Detached |
| (Parking/)Drive: | Private |
| Drive Parking Spaces: | 10 |
| Park #1 | |
| Parking Type: | Private |
| Park #2 | |
| Parking Type: | Private |
| Pool: | None |
| Other Structures: | Workshop |
| Approximatly Age: | 100+ |
| CAC Included: | N |
| Water Included: | N |
| Cabel TV Included: | N |
| Common Elements Included: | N |
| Heat Included: | N |
| Parking Included: | N |
| Condo Tax Included: | N |
| Building Insurance Included: | N |
| Fireplace/Stove: | Y |
| Heat Type: | Forced Air |
| Central Air Conditioning: | None |
| Central Vac: | N |
| Laundry Level: | Syste |
| Ensuite Laundry: | F |
| Sewers: | Septic |
| Water: | Drilled W |
| Water Supply Types: | Drilled Well |
| Utilities-Hydro: | Y |
$
%
Years
This calculator is for demonstration purposes only. Always consult a professional
financial advisor before making personal financial decisions.
| Although the information displayed is believed to be accurate, no warranties or representations are made of any kind. |
| FARQUHARSON REALTY LIMITED |
|
|
.jpg?src=Custom)
Dir:
6.1 Acres
| Virtual Tour | Book Showing | Email a Friend |
Jump To:
At a Glance:
| Type: | Freehold - Detached |
| Area: | Durham |
| Municipality: | Uxbridge |
| Neighbourhood: | Rural Uxbridge |
| Style: | 2-Storey |
| Approximate Age: | 100+ |
| Tax: | $3,420.06 |
| Beds: | 4 |
| Baths: | 1 |
| Fireplace: | Y |
| Pool: | None |
Locatin Map:
Payment Calculator:
- Color Examples
- Red
- Magenta
- Gold
- Green
- Black and Gold
- Dark Navy Blue And Gold
- Cyan
- Black
- Purple
- Brown Cream
- Blue and Black
- Orange and Black
- Default
- Device Examples
