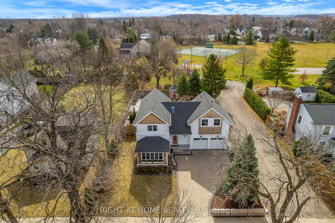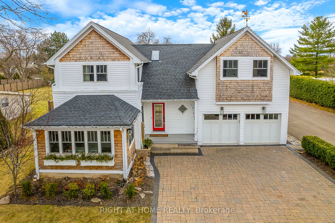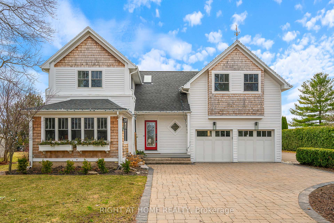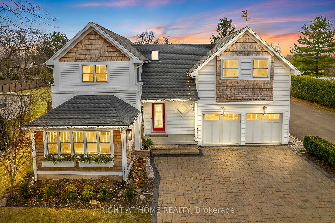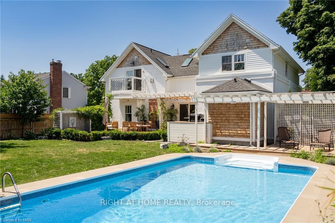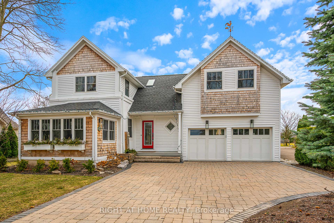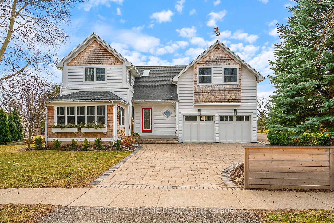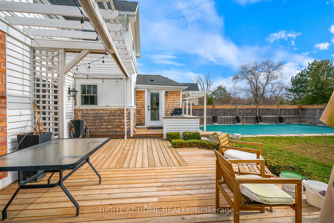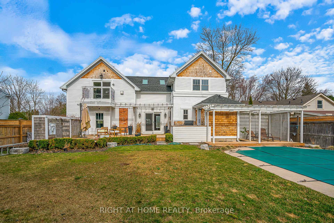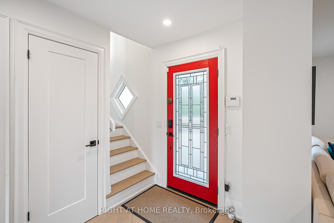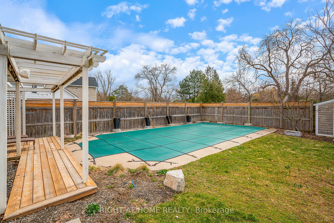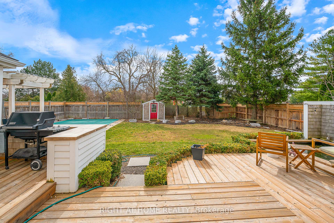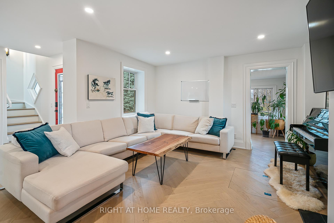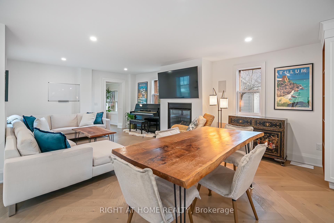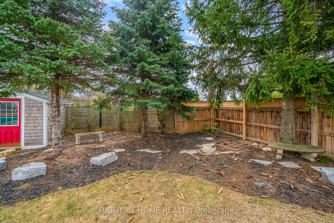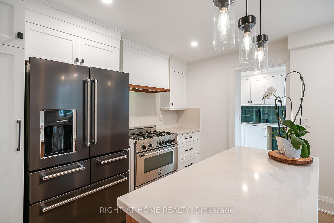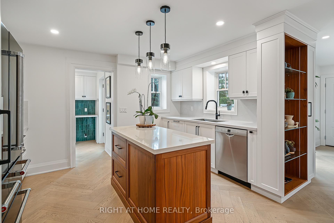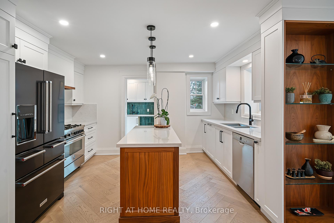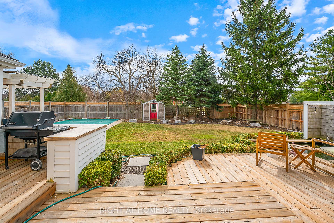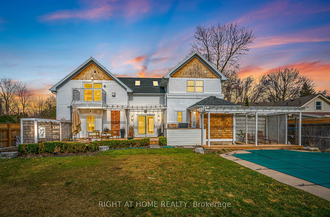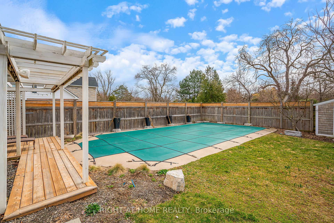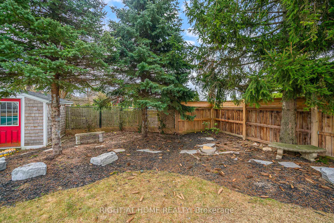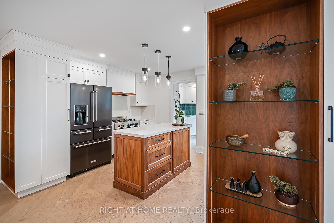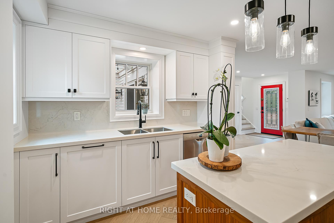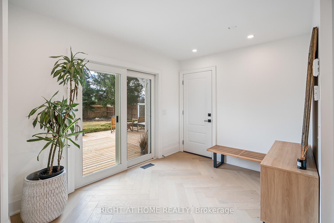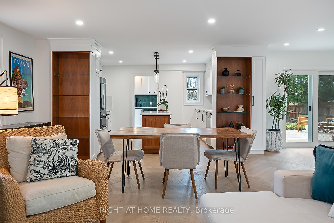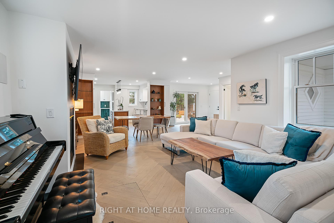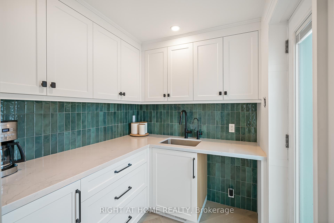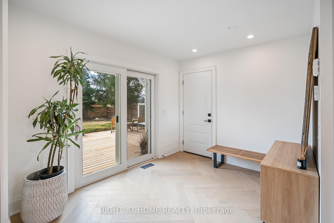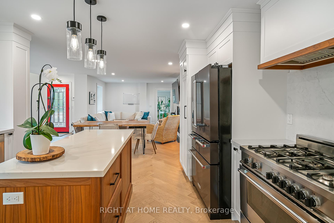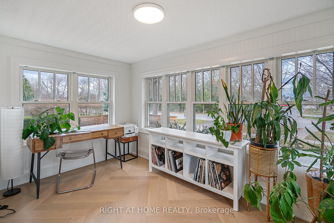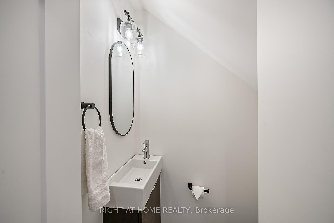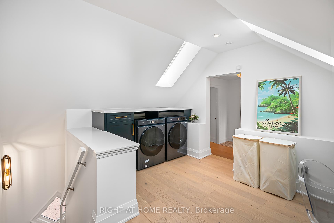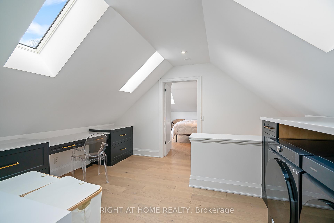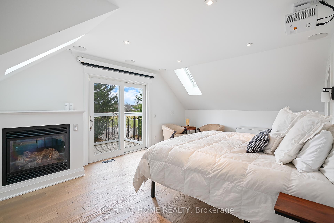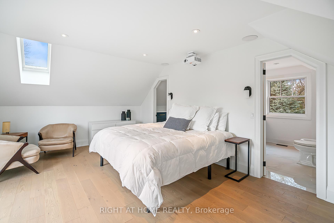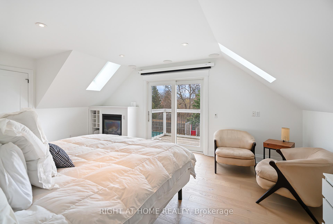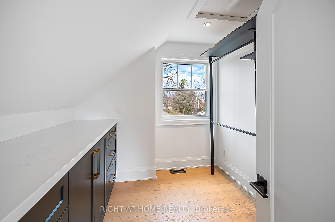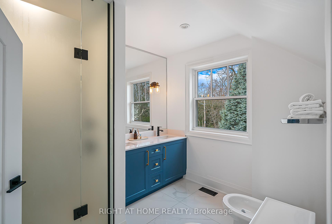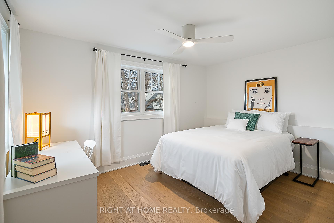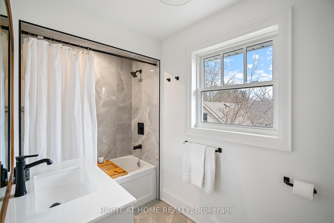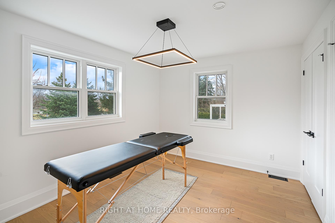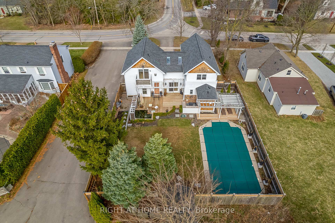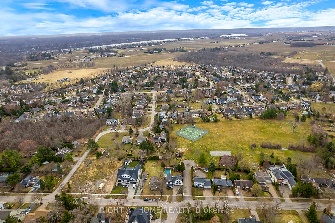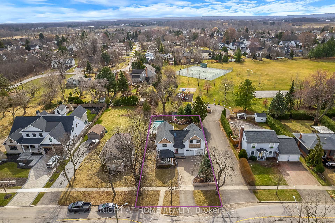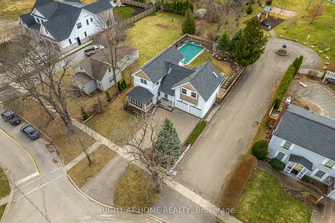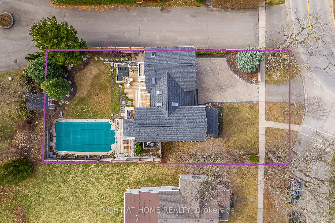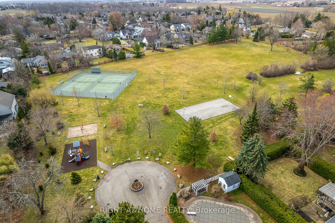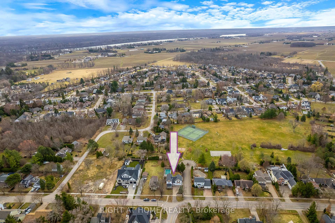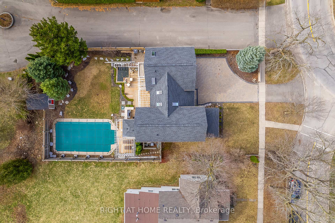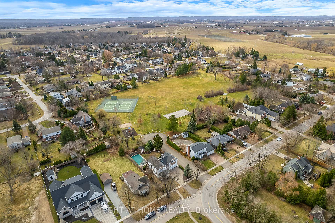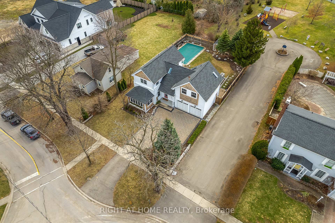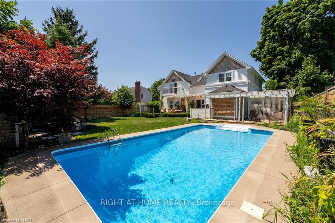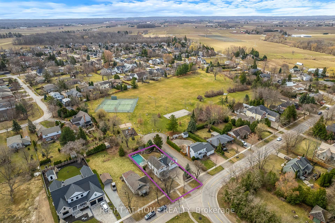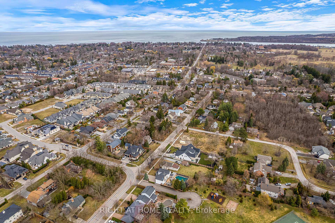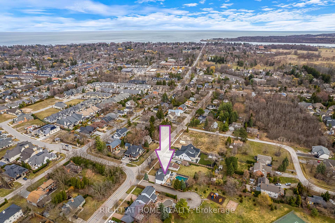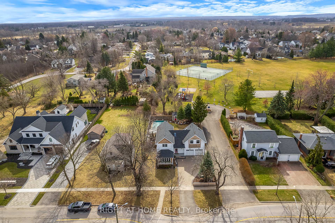$1,475,000
Available - For Sale
Listing ID: X12035412
698 Rye Stre , Niagara-on-the-Lake, L0S 1J0, Niagara
| Welcome to 698 Rye Street, a stunning historical home built in 1817 and thoughtfully renovated in 2023. A peaceful blend of rich history and modern luxury. Nestled in a sought after high end neighbourhood with homes ranging 2.5 million - 4 million. The main floor features open concept living including a fireplace, beautiful herringbone hardwood floors, spacious living room, chefs dream kitchen with large island, professionally installed stylish shaker cabinetry, high end appliances, guest bathroom, 3 season sunroom and butlers pantry with builtins and much more. Walk out to your backyard paradise from the Living room or kitchen. The upper level is full of light. Includes laundry area, Primary bedroom with gas fireplace, plus 2 guest bedrooms, 2 bathrooms on this level. Total 3 bedrooms and 3 bathrooms. A large double car garage is perfect plus parking for another 3 cars. Huge bonus!!! is the salt water in ground pool, koi pond, fully fenced, mature trees and backing onto Rye Park. A large, serene park perfect for a stroll after dinner or Tennis anyone!! Enjoy this historical yet modern home in this quaint, sought after neighbourhood. |
| Price | $1,475,000 |
| Taxes: | $6260.00 |
| Occupancy by: | Owner |
| Address: | 698 Rye Stre , Niagara-on-the-Lake, L0S 1J0, Niagara |
| Directions/Cross Streets: | Rye and Cottage |
| Rooms: | 12 |
| Bedrooms: | 3 |
| Bedrooms +: | 0 |
| Family Room: | T |
| Basement: | Crawl Space |
| Level/Floor | Room | Length(ft) | Width(ft) | Descriptions | |
| Room 1 | Main | Dining Ro | 24.99 | 21.25 | |
| Room 2 | Main | Kitchen | 9.32 | 13.91 | |
| Room 3 | Main | Sunroom | 8.43 | 14.24 | |
| Room 4 | Main | Bathroom | 2 Pc Bath | ||
| Room 5 | Second | Laundry | 14.83 | 12.23 | |
| Room 6 | Second | Bedroom | 12.6 | 14.07 | |
| Room 7 | Second | Bathroom | 4 Pc Bath | ||
| Room 8 | Second | Bedroom | 10.17 | 14.07 | |
| Room 9 | Second | Primary B | 19.91 | 13.84 | |
| Room 10 | Second | Bathroom | 5 Pc Bath |
| Washroom Type | No. of Pieces | Level |
| Washroom Type 1 | 3 | |
| Washroom Type 2 | 2 | |
| Washroom Type 3 | 0 | |
| Washroom Type 4 | 0 | |
| Washroom Type 5 | 0 | |
| Washroom Type 6 | 3 | |
| Washroom Type 7 | 2 | |
| Washroom Type 8 | 0 | |
| Washroom Type 9 | 0 | |
| Washroom Type 10 | 0 |
| Total Area: | 0.00 |
| Property Type: | Detached |
| Style: | 2-Storey |
| Exterior: | Wood , Vinyl Siding |
| Garage Type: | Attached |
| Drive Parking Spaces: | 4 |
| Pool: | Inground |
| CAC Included: | N |
| Water Included: | N |
| Cabel TV Included: | N |
| Common Elements Included: | N |
| Heat Included: | N |
| Parking Included: | N |
| Condo Tax Included: | N |
| Building Insurance Included: | N |
| Fireplace/Stove: | Y |
| Heat Type: | Forced Air |
| Central Air Conditioning: | Central Air |
| Central Vac: | N |
| Laundry Level: | Syste |
| Ensuite Laundry: | F |
| Sewers: | Sewer |
$
%
Years
This calculator is for demonstration purposes only. Always consult a professional
financial advisor before making personal financial decisions.
| Although the information displayed is believed to be accurate, no warranties or representations are made of any kind. |
| RIGHT AT HOME REALTY |
|
|
.jpg?src=Custom)
ANGELIKA ZAMMIT
Salesperson
Dir:
416-548-7854
Bus:
416-548-7854
Fax:
416-981-7184
| Book Showing | Email a Friend |
Jump To:
At a Glance:
| Type: | Freehold - Detached |
| Area: | Niagara |
| Municipality: | Niagara-on-the-Lake |
| Neighbourhood: | 101 - Town |
| Style: | 2-Storey |
| Tax: | $6,260 |
| Beds: | 3 |
| Baths: | 3 |
| Fireplace: | Y |
| Pool: | Inground |
Locatin Map:
Payment Calculator:
- Color Examples
- Red
- Magenta
- Gold
- Green
- Black and Gold
- Dark Navy Blue And Gold
- Cyan
- Black
- Purple
- Brown Cream
- Blue and Black
- Orange and Black
- Default
- Device Examples
