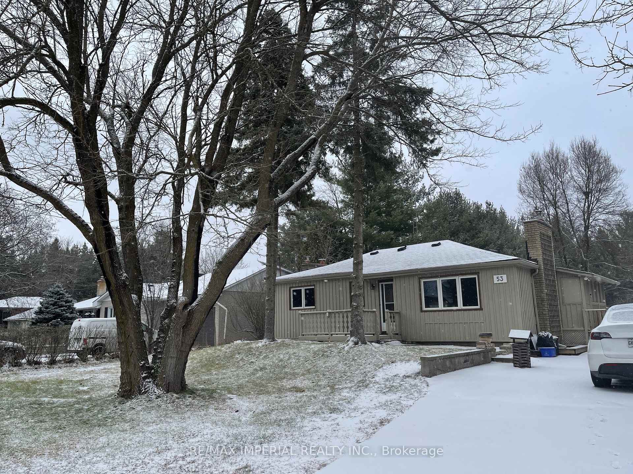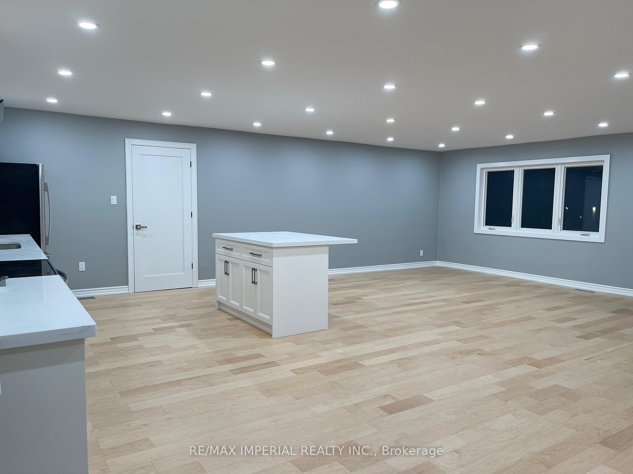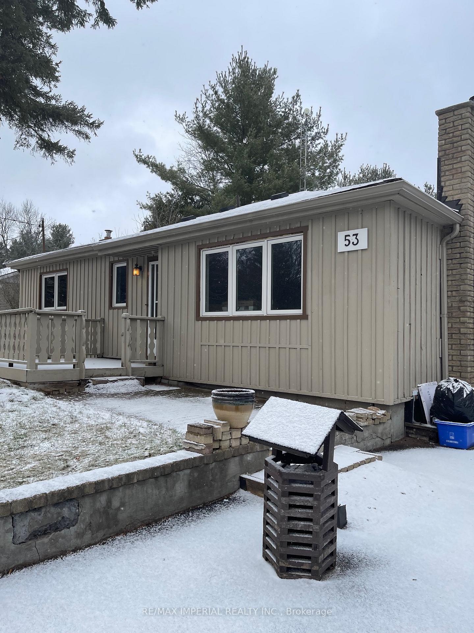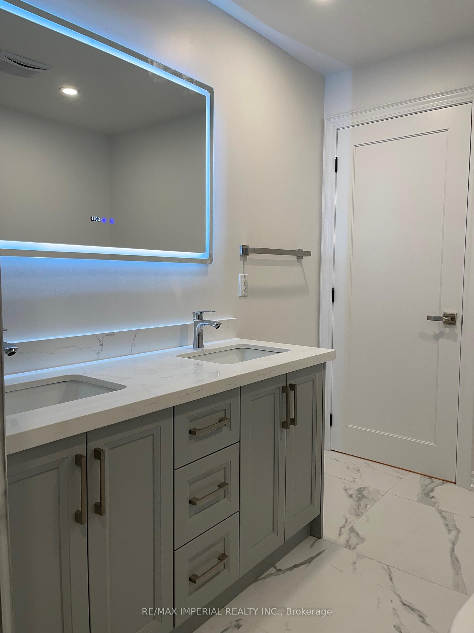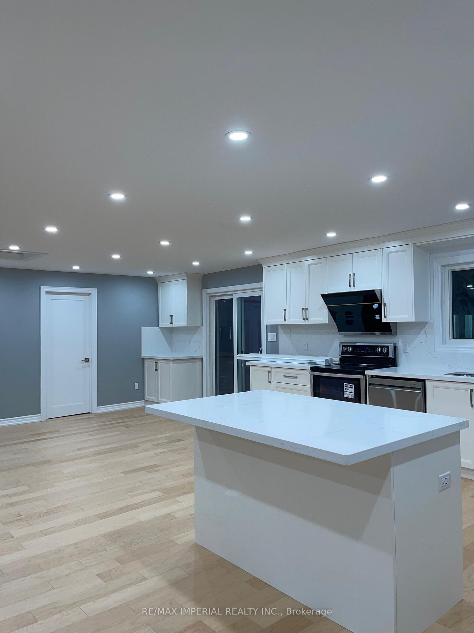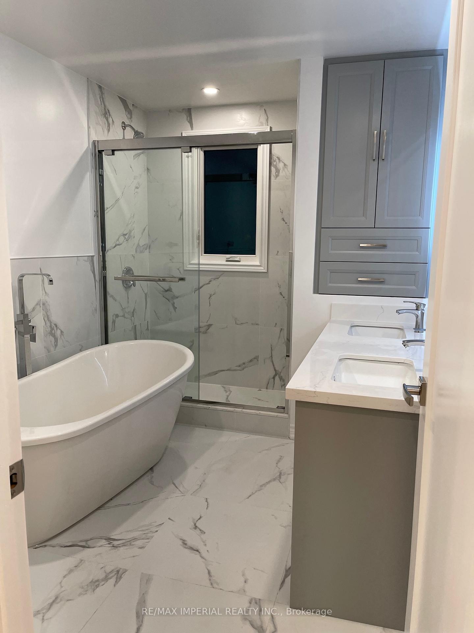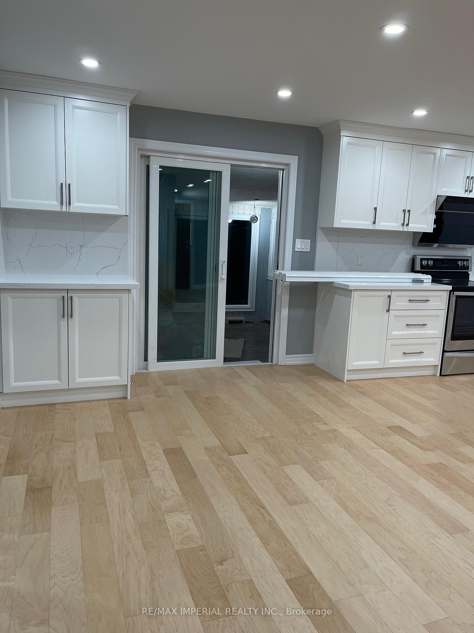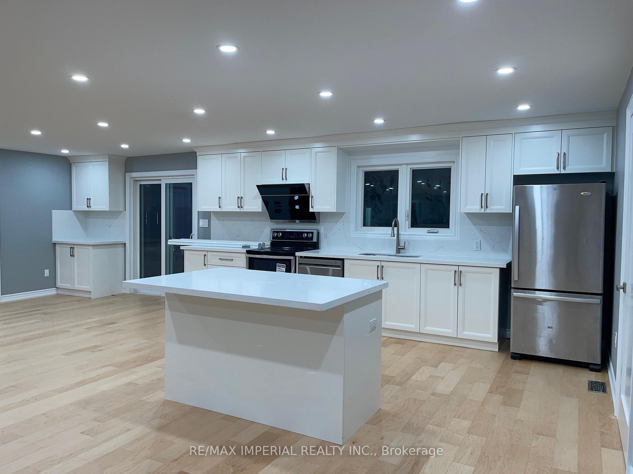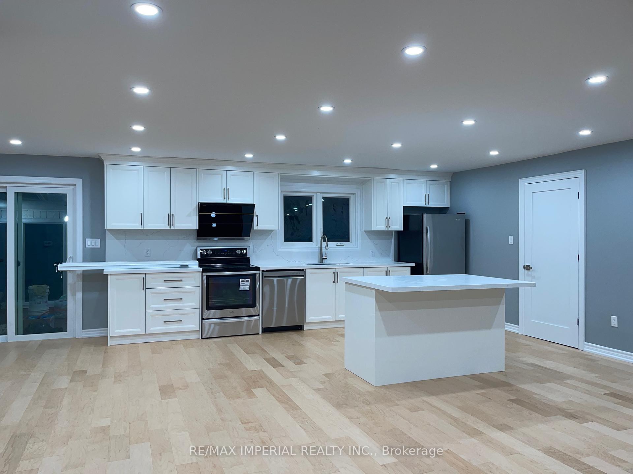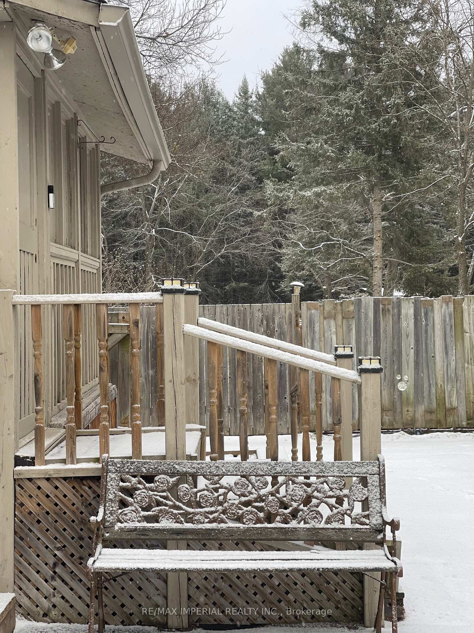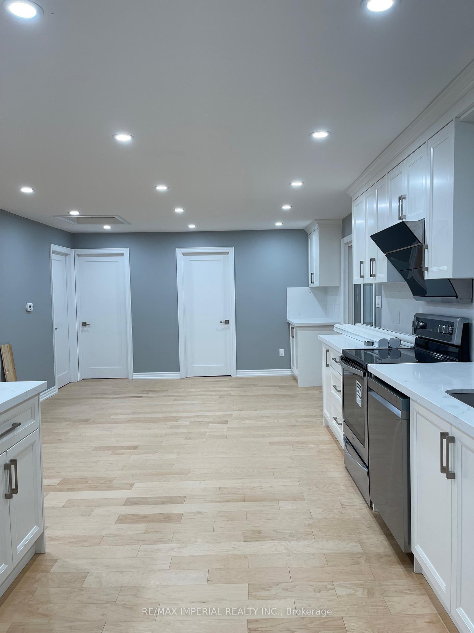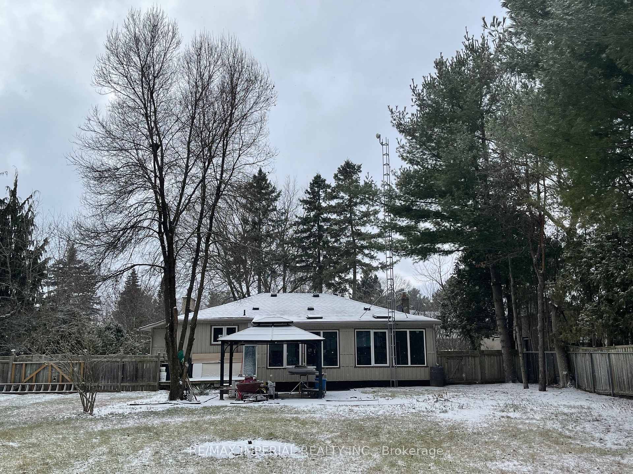$1,299,000
Available - For Sale
Listing ID: E12036171
53 Ward Stre , Whitby, L0B 1C0, Durham
| Cozy Brand New Renovated 2 Bedroom Family Size Home On Quiet Dead End Street In North Whitby. Insulation, Gas Furnace, Hot Water Tank Rental. Open Concept Living, Family , Kitchen And Dining Area With Central Island. Hard Wood Flooring All Through . Brand New 5 Piece Bathroom , Pot Lights All Through. Large Pantry/ Storage / Cool Room. Sunroom Left For Your Personal Tough. And Basement As Well. Owner Plan Changed. Minutes To Hwy 407, Surrounded By Million Dollar Homes And Backs Onto Heber Downs Conservation Area. Perfect For Small Size Family Catering Large Green Yard !! There Are Lots Of Potential For This Cute!! |
| Price | $1,299,000 |
| Taxes: | $6599.42 |
| Occupancy: | Owner |
| Address: | 53 Ward Stre , Whitby, L0B 1C0, Durham |
| Directions/Cross Streets: | Highway 412 & Hwy 7 |
| Rooms: | 7 |
| Bedrooms: | 2 |
| Bedrooms +: | 0 |
| Family Room: | T |
| Basement: | Finished |
| Level/Floor | Room | Length(ft) | Width(ft) | Descriptions | |
| Room 1 | Main | Kitchen | 9.35 | 10.99 | Open Concept, Pot Lights, Hardwood Floor |
| Room 2 | Main | Dining Ro | 9.25 | 10.82 | Hardwood Floor, Pot Lights, Combined w/Kitchen |
| Room 3 | Main | Sunroom | 12.33 | 11.38 | Laminate, W/O To Deck, Large Window |
| Room 4 | Main | Office | 12.5 | 10.99 | Laminate, Large Window |
| Room 5 | Main | Family Ro | 14.37 | 16.99 | Hardwood Floor, Bay Window |
| Room 6 | Main | Primary B | 12.96 | 10.23 | Hardwood Floor, Closet, Window |
| Room 7 | Main | Bedroom 2 | 10.27 | 11.41 | Hardwood Floor, Closet, Window |
| Washroom Type | No. of Pieces | Level |
| Washroom Type 1 | 5 | Main |
| Washroom Type 2 | 3 | Basement |
| Washroom Type 3 | 0 | |
| Washroom Type 4 | 0 | |
| Washroom Type 5 | 0 | |
| Washroom Type 6 | 5 | Main |
| Washroom Type 7 | 3 | Basement |
| Washroom Type 8 | 0 | |
| Washroom Type 9 | 0 | |
| Washroom Type 10 | 0 |
| Total Area: | 0.00 |
| Property Type: | Detached |
| Style: | Bungalow |
| Exterior: | Wood |
| Garage Type: | None |
| (Parking/)Drive: | Private Do |
| Drive Parking Spaces: | 6 |
| Park #1 | |
| Parking Type: | Private Do |
| Park #2 | |
| Parking Type: | Private Do |
| Pool: | None |
| CAC Included: | N |
| Water Included: | N |
| Cabel TV Included: | N |
| Common Elements Included: | N |
| Heat Included: | N |
| Parking Included: | N |
| Condo Tax Included: | N |
| Building Insurance Included: | N |
| Fireplace/Stove: | Y |
| Heat Type: | Forced Air |
| Central Air Conditioning: | Central Air |
| Central Vac: | N |
| Laundry Level: | Syste |
| Ensuite Laundry: | F |
| Sewers: | Septic |
$
%
Years
This calculator is for demonstration purposes only. Always consult a professional
financial advisor before making personal financial decisions.
| Although the information displayed is believed to be accurate, no warranties or representations are made of any kind. |
| RE/MAX IMPERIAL REALTY INC. |
|
|
.jpg?src=Custom)
Dir:
416-548-7854
Bus:
416-548-7854
Fax:
416-981-7184
| Book Showing | Email a Friend |
Jump To:
At a Glance:
| Type: | Freehold - Detached |
| Area: | Durham |
| Municipality: | Whitby |
| Neighbourhood: | Rural Whitby |
| Style: | Bungalow |
| Tax: | $6,599.42 |
| Beds: | 2 |
| Baths: | 2 |
| Fireplace: | Y |
| Pool: | None |
Locatin Map:
Payment Calculator:
- Color Examples
- Red
- Magenta
- Gold
- Green
- Black and Gold
- Dark Navy Blue And Gold
- Cyan
- Black
- Purple
- Brown Cream
- Blue and Black
- Orange and Black
- Default
- Device Examples
