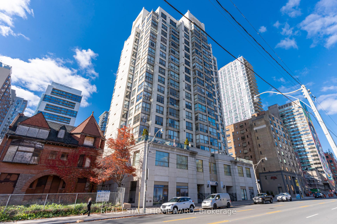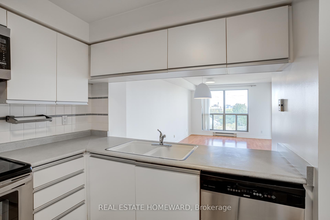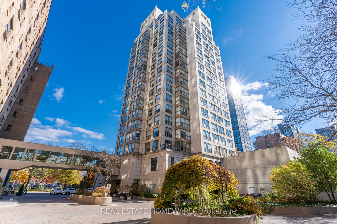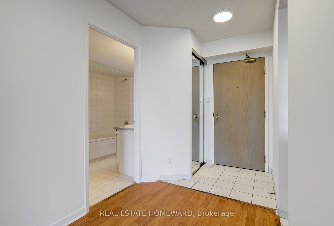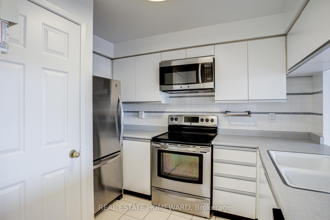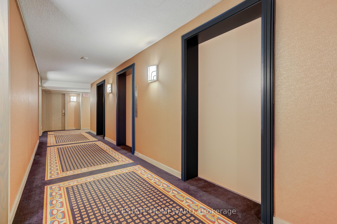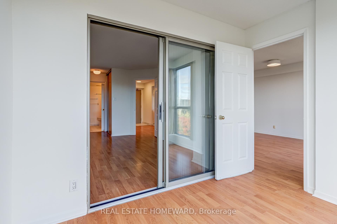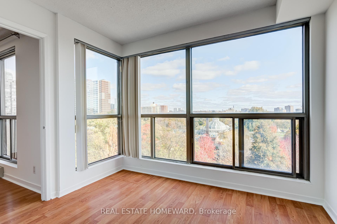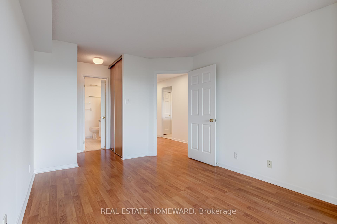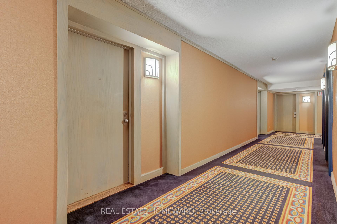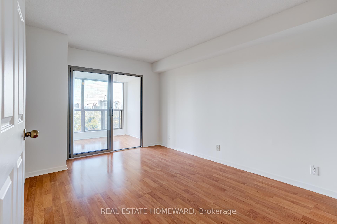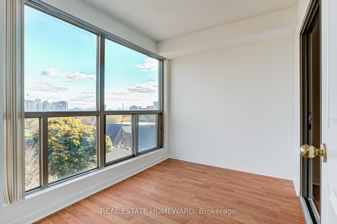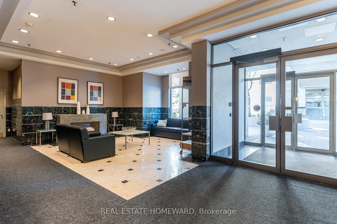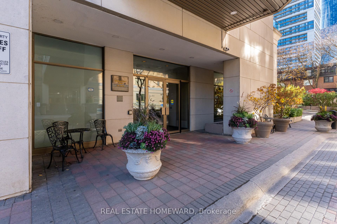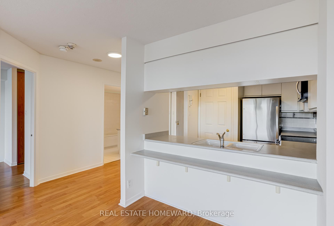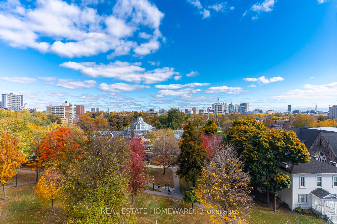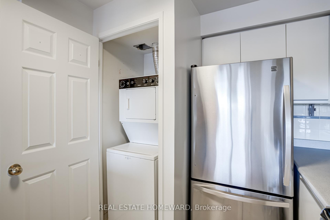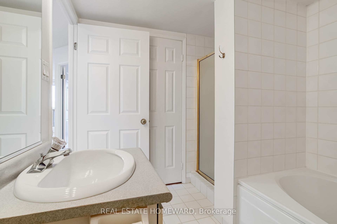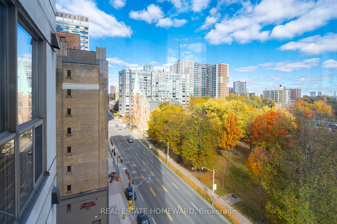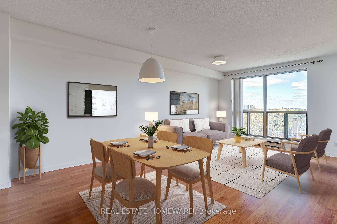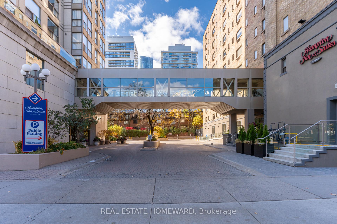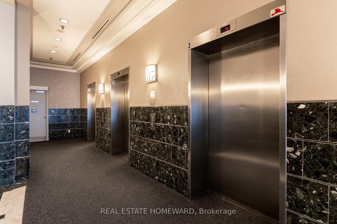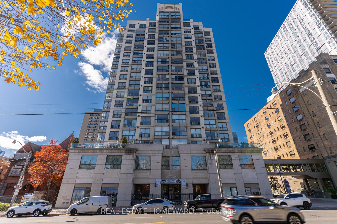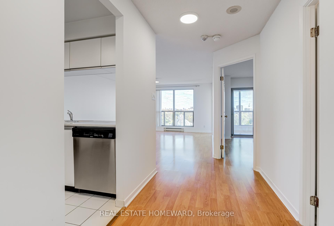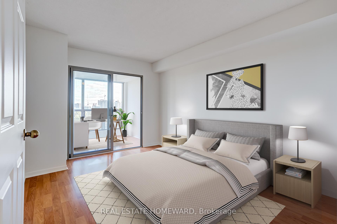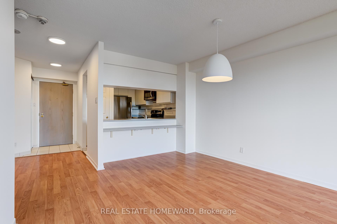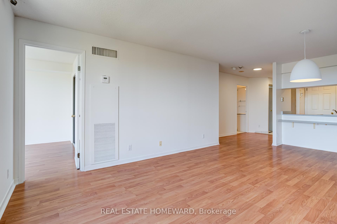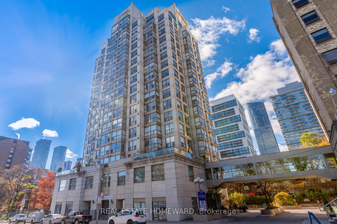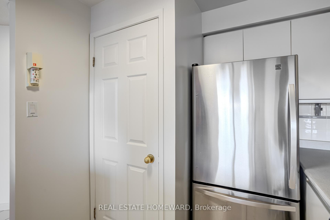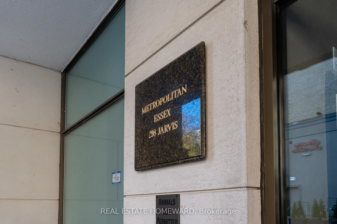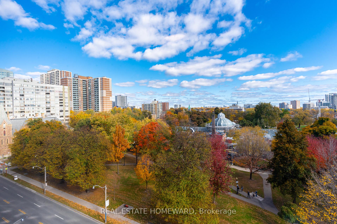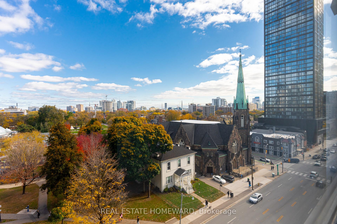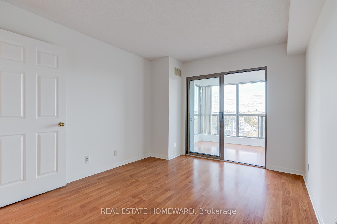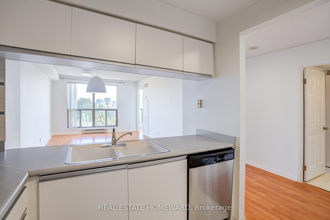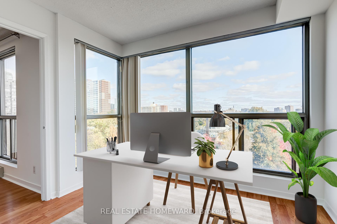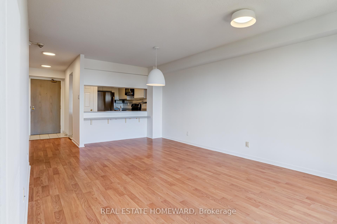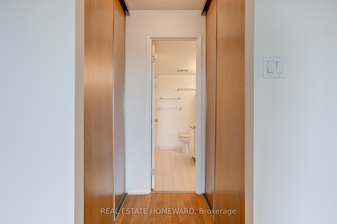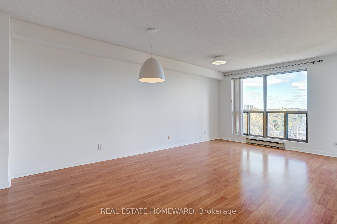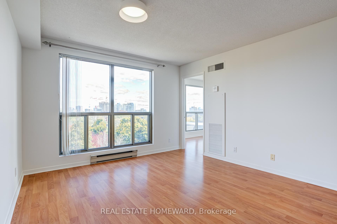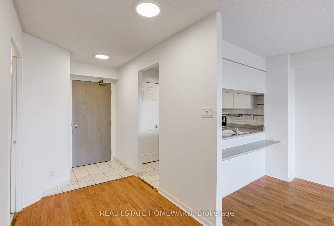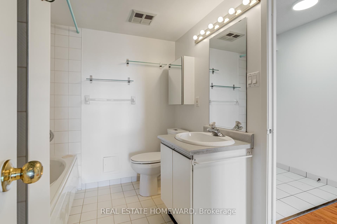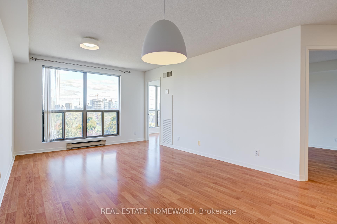$498,888
Available - For Sale
Listing ID: C12026341
298 Jarvis Stre , Toronto, M5B 2M4, Toronto
| This 1-bedroom + den condo offers a highly functional layout designed for comfort and versatility. The spacious bedroom provides a private retreat, while the bright solarium-bathed in natural light from east-facing windows makes the perfect home office, reading nook, or creative space. Enjoy stunning, unobstructed views of Allan Gardens, offering a peaceful, park-like backdrop right from your window. Large windows fill the space with natural light, creating an airy, inviting atmosphere. This unit is a blank slate, ready for your personal touch. With a smart layout and great bones, you have the opportunity to design a space that truly reflects your style in a prime downtown location. Located in The Metropolitan Essex, a well-managed, quiet building, you'll enjoy the best of city living with a peaceful retreat to come home to. Maintenance fees are all-inclusive, covering utilities for worry-free living. Residents also have access to fantastic amenities, including an indoor pool, sauna, gym, squash court, and a patio for relaxing outdoors.Includes a dedicated parking spot and locker for extra storage. A great opportunity for first-time buyers, investors, or anyone looking to create a home that fits their style and needs. |
| Price | $498,888 |
| Taxes: | $2467.75 |
| Assessment Year: | 2024 |
| Occupancy: | Vacant |
| Address: | 298 Jarvis Stre , Toronto, M5B 2M4, Toronto |
| Postal Code: | M5B 2M4 |
| Province/State: | Toronto |
| Directions/Cross Streets: | Jarvis/Carlton |
| Level/Floor | Room | Length(ft) | Width(ft) | Descriptions | |
| Room 1 | Main | Living Ro | 11.64 | 11.58 | Combined w/Dining, East View, Window Floor to Ceil |
| Room 2 | Main | Dining Ro | 11.64 | 8.63 | Combined w/Living, Window Floor to Ceil |
| Room 3 | Main | Kitchen | 7.9 | 10.53 | Stainless Steel Appl |
| Room 4 | Main | Primary B | 10.07 | 18.5 | East View, Double Closet, 4 Pc Ensuite |
| Room 5 | Main | Den | 9.97 | 7.87 | Window Floor to Ceil |
| Room 6 | Main | Bathroom | 10.07 | 18.5 | 4 Pc Bath |
| Washroom Type | No. of Pieces | Level |
| Washroom Type 1 | 4 | Main |
| Washroom Type 2 | 0 | |
| Washroom Type 3 | 0 | |
| Washroom Type 4 | 0 | |
| Washroom Type 5 | 0 | |
| Washroom Type 6 | 4 | Main |
| Washroom Type 7 | 0 | |
| Washroom Type 8 | 0 | |
| Washroom Type 9 | 0 | |
| Washroom Type 10 | 0 |
| Total Area: | 0.00 |
| Washrooms: | 1 |
| Heat Type: | Forced Air |
| Central Air Conditioning: | Central Air |
$
%
Years
This calculator is for demonstration purposes only. Always consult a professional
financial advisor before making personal financial decisions.
| Although the information displayed is believed to be accurate, no warranties or representations are made of any kind. |
| REAL ESTATE HOMEWARD |
|
|
.jpg?src=Custom)
Dir:
416-548-7854
Bus:
416-548-7854
Fax:
416-981-7184
| Virtual Tour | Book Showing | Email a Friend |
Jump To:
At a Glance:
| Type: | Com - Condo Apartment |
| Area: | Toronto |
| Municipality: | Toronto C08 |
| Neighbourhood: | Church-Yonge Corridor |
| Style: | Apartment |
| Tax: | $2,467.75 |
| Maintenance Fee: | $1,068.82 |
| Beds: | 1+1 |
| Baths: | 1 |
| Fireplace: | N |
Locatin Map:
Payment Calculator:
- Color Examples
- Red
- Magenta
- Gold
- Green
- Black and Gold
- Dark Navy Blue And Gold
- Cyan
- Black
- Purple
- Brown Cream
- Blue and Black
- Orange and Black
- Default
- Device Examples
