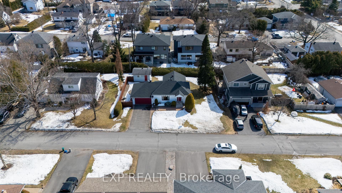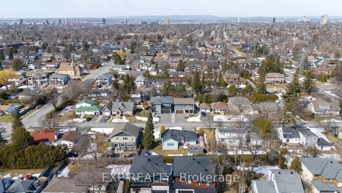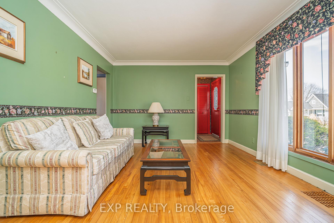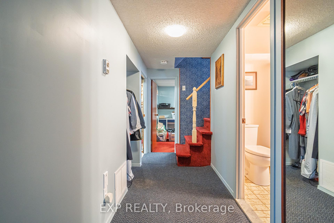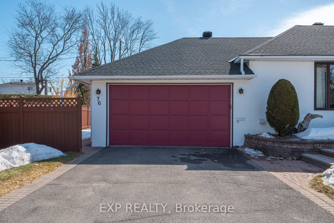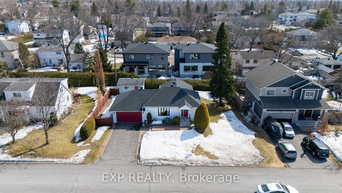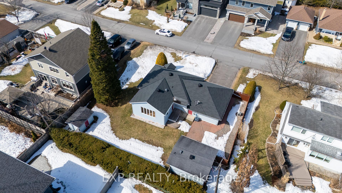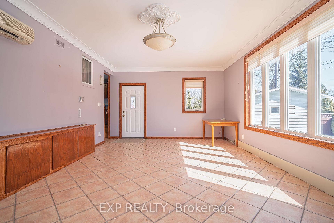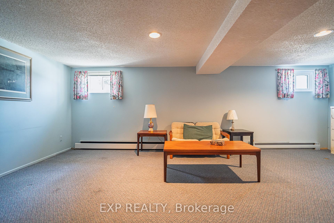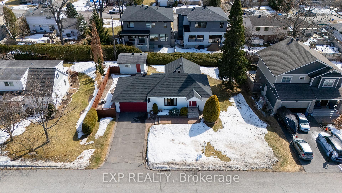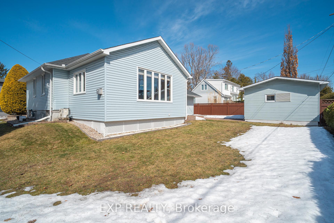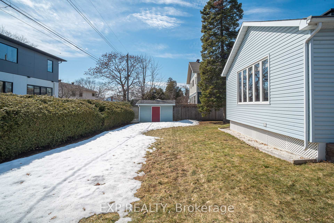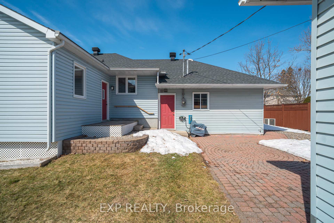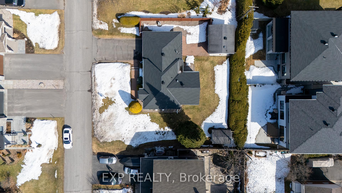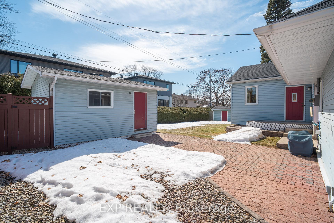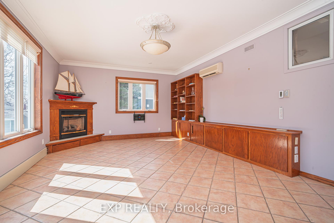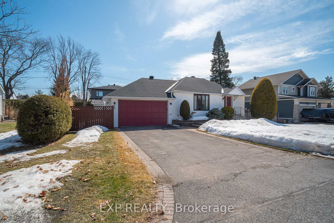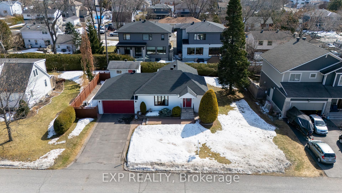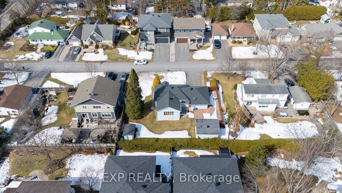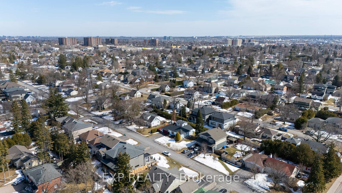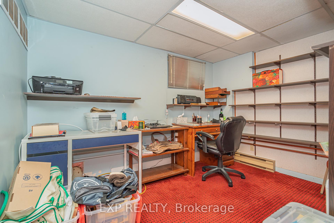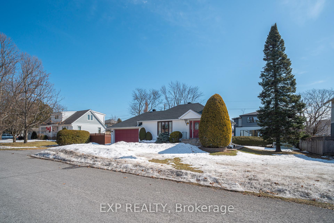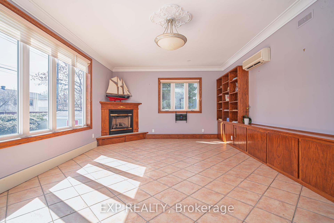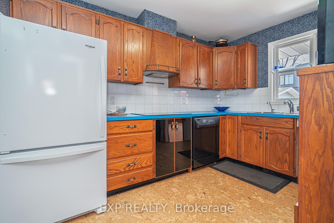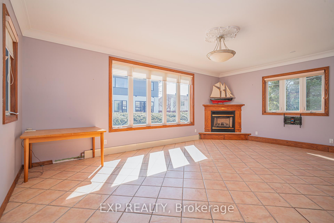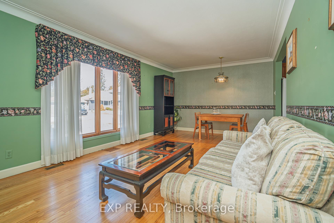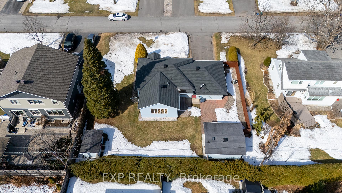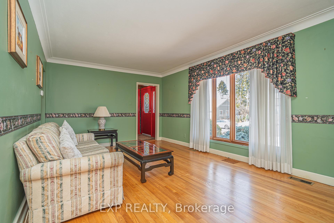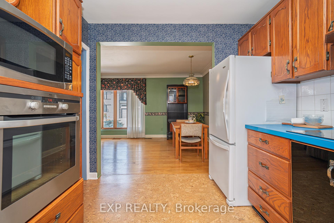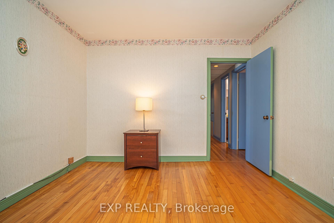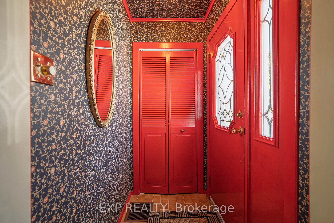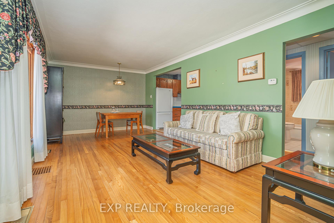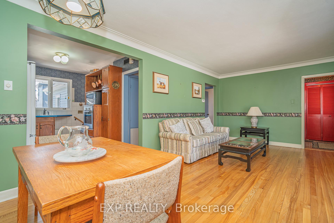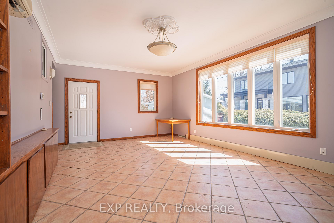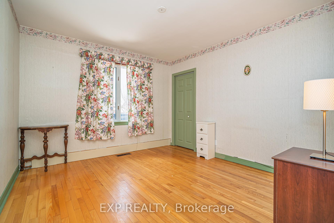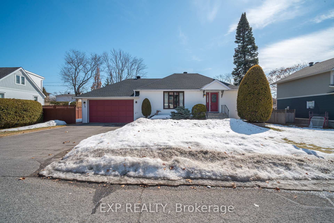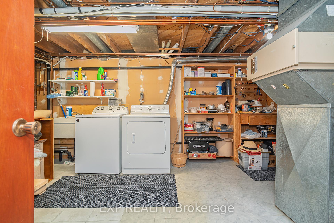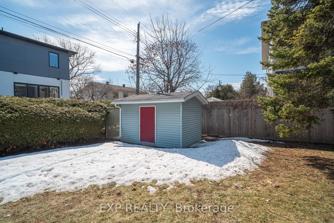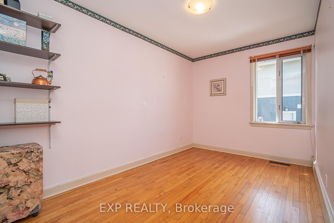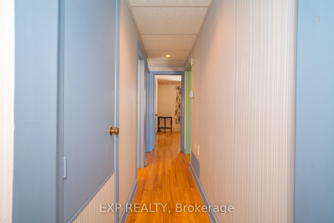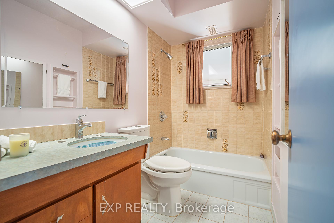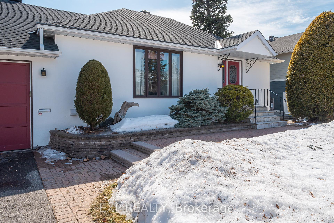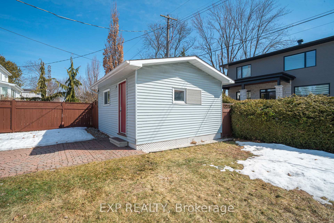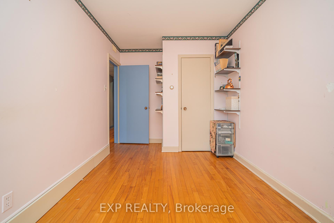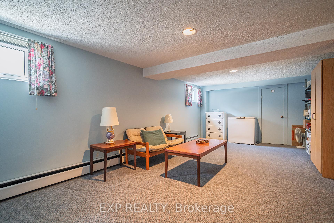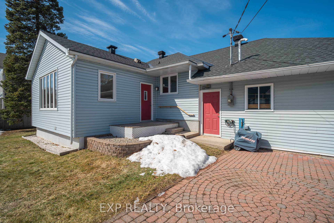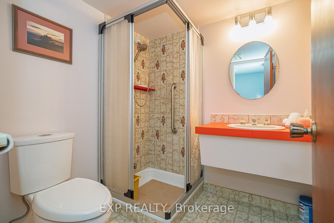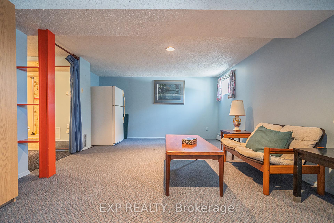$879,000
Available - For Sale
Listing ID: X12034431
76 Cote Des Neiges Road , Meadowlands - Crestview and Area, K2G 2C8, Ottawa
| Build your dream home or explore redevelopment possibilities on this exceptional property. This well-maintained 2-bedroom bungalow features an addition at the rear, a finished basement with a 3-piece bathroom and office, plus a separate accessory dwelling in the backyard. The detached unit includes a kitchen, bathroom, and living space ideal for rental income or an in-law suite. Situated on a premium 100' x 90' lot in a mature neighbourhood undergoing exciting transformations with custom infill homes. Just minutes from Merivale Roads many amenities, College Square, and downtown. Convenient access to Hwy 417, top-rated schools, hospitals, parks, shopping, grocery stores, and public transit including Phase 2 LRT Baseline Station. A rare opportunity for developers, investors, and buyers looking for a spacious building lot with severance potential. Don't miss out on this prime location! |
| Price | $879,000 |
| Taxes: | $5228.00 |
| Assessment Year: | 2024 |
| Occupancy: | Vacant |
| Address: | 76 Cote Des Neiges Road , Meadowlands - Crestview and Area, K2G 2C8, Ottawa |
| Directions/Cross Streets: | Take Merivale Road to Lotta, left on to St Helens, right on to Cote des Neiges |
| Rooms: | 11 |
| Bedrooms: | 2 |
| Bedrooms +: | 0 |
| Family Room: | T |
| Basement: | Full, Finished |
| Level/Floor | Room | Length(ft) | Width(ft) | Descriptions | |
| Room 1 | Main | Living Ro | 11.25 | 13.42 | |
| Room 2 | Main | Dining Ro | 11.25 | 6.76 | |
| Room 3 | Main | Kitchen | 11.51 | 11.91 | |
| Room 4 | Main | Family Ro | 13.91 | 20.17 | |
| Room 5 | Main | Primary B | 10.59 | 12 | |
| Room 6 | Main | Bedroom 2 | 8.23 | 15.32 | |
| Room 7 | Main | Bathroom | 8.23 | 4.59 | |
| Room 8 | Basement | Bathroom | 6.33 | 8.5 | |
| Room 9 | Basement | Office | 10.99 | 9.41 | |
| Room 10 | Basement | Recreatio | 22.4 | 11.51 | |
| Room 11 | Basement | Utility R | 10.99 | 20.73 |
| Washroom Type | No. of Pieces | Level |
| Washroom Type 1 | 4 | |
| Washroom Type 2 | 3 | |
| Washroom Type 3 | 0 | |
| Washroom Type 4 | 0 | |
| Washroom Type 5 | 0 |
| Total Area: | 0.00 |
| Property Type: | Detached |
| Style: | Bungalow |
| Exterior: | Stucco (Plaster) |
| Garage Type: | Attached |
| (Parking/)Drive: | Available |
| Drive Parking Spaces: | 2 |
| Park #1 | |
| Parking Type: | Available |
| Park #2 | |
| Parking Type: | Available |
| Pool: | None |
| CAC Included: | N |
| Water Included: | N |
| Cabel TV Included: | N |
| Common Elements Included: | N |
| Heat Included: | N |
| Parking Included: | N |
| Condo Tax Included: | N |
| Building Insurance Included: | N |
| Fireplace/Stove: | Y |
| Heat Type: | Forced Air |
| Central Air Conditioning: | Central Air |
| Central Vac: | N |
| Laundry Level: | Syste |
| Ensuite Laundry: | F |
| Sewers: | Sewer |
$
%
Years
This calculator is for demonstration purposes only. Always consult a professional
financial advisor before making personal financial decisions.
| Although the information displayed is believed to be accurate, no warranties or representations are made of any kind. |
| EXP REALTY |
|
|
.jpg?src=Custom)
Dir:
416-548-7854
Bus:
416-548-7854
Fax:
416-981-7184
| Virtual Tour | Book Showing | Email a Friend |
Jump To:
At a Glance:
| Type: | Freehold - Detached |
| Area: | Ottawa |
| Municipality: | Meadowlands - Crestview and Area |
| Neighbourhood: | 7301 - Meadowlands/St. Claire Gardens |
| Style: | Bungalow |
| Tax: | $5,228 |
| Beds: | 2 |
| Baths: | 2 |
| Fireplace: | Y |
| Pool: | None |
Locatin Map:
Payment Calculator:
- Color Examples
- Red
- Magenta
- Gold
- Green
- Black and Gold
- Dark Navy Blue And Gold
- Cyan
- Black
- Purple
- Brown Cream
- Blue and Black
- Orange and Black
- Default
- Device Examples
