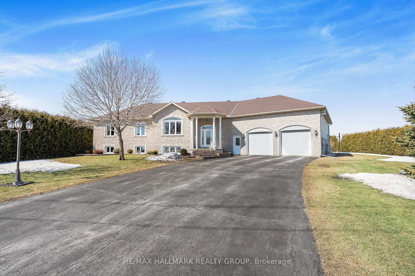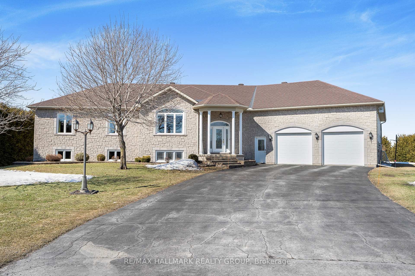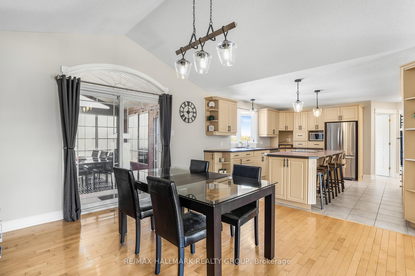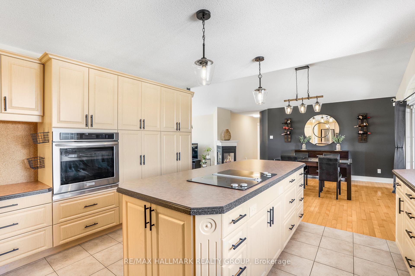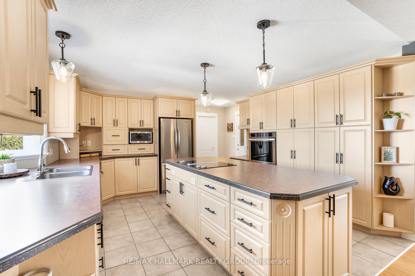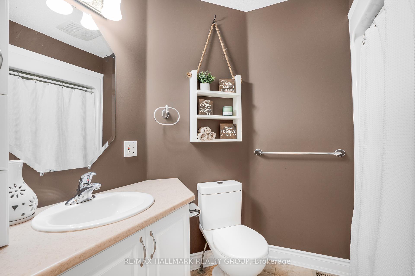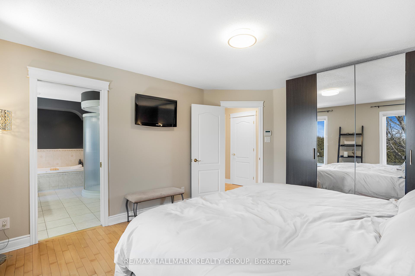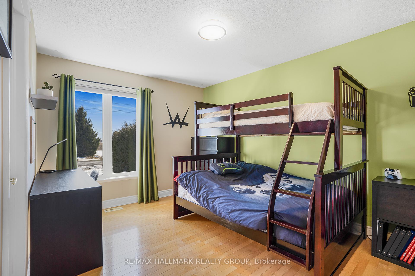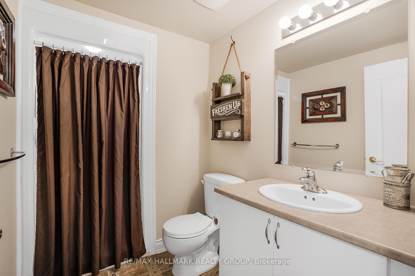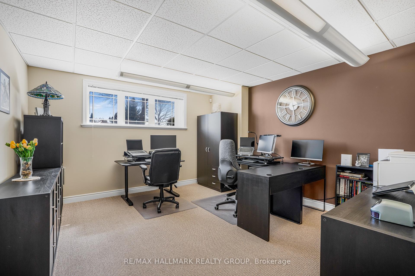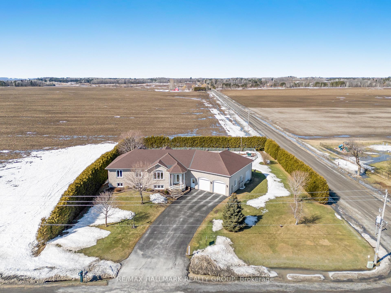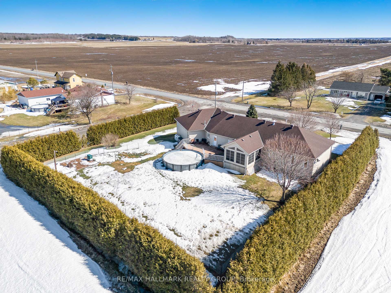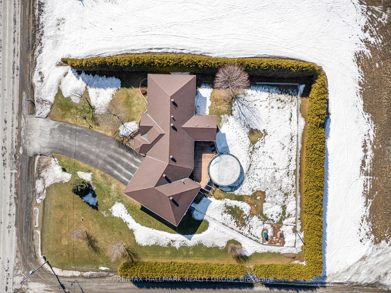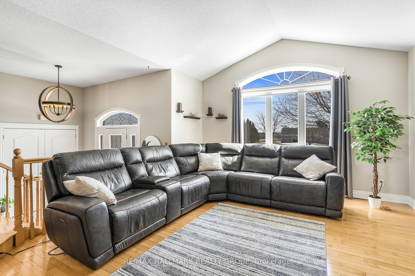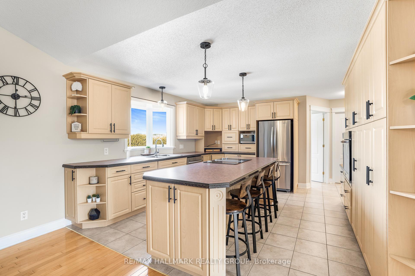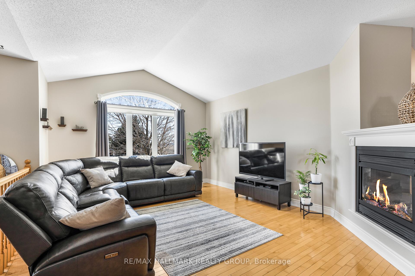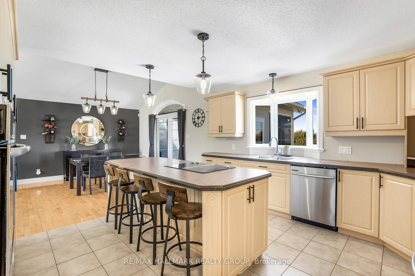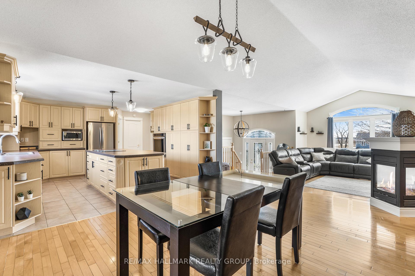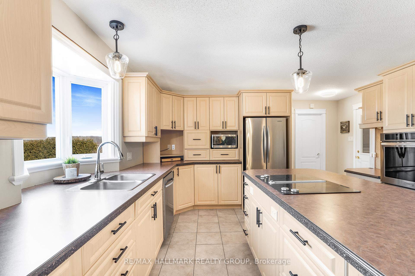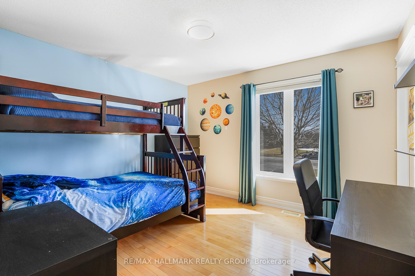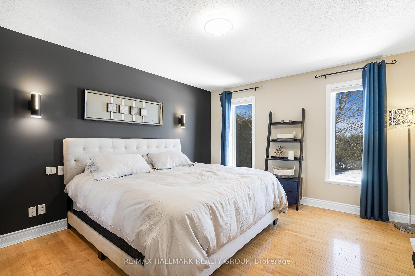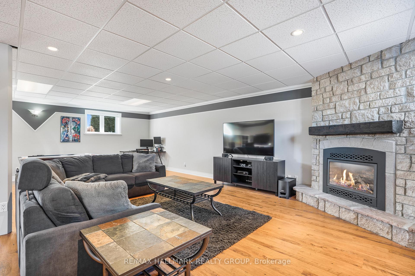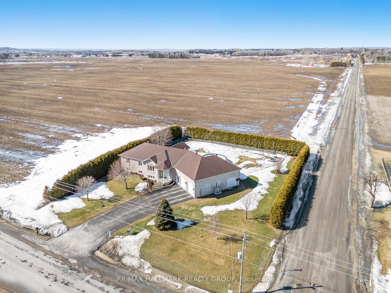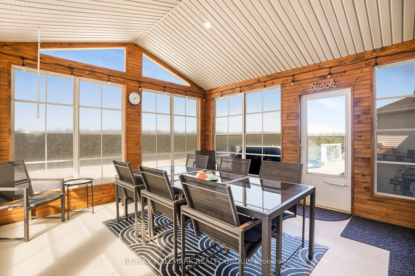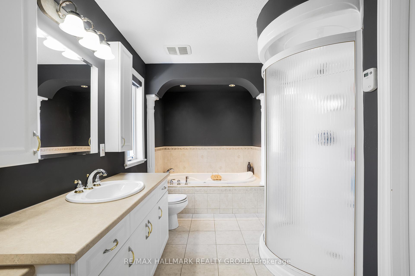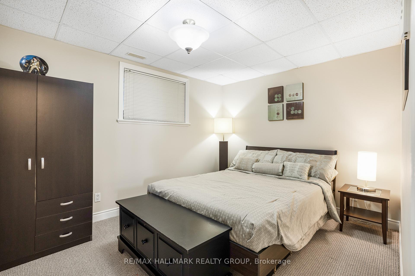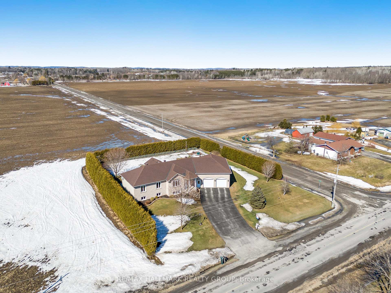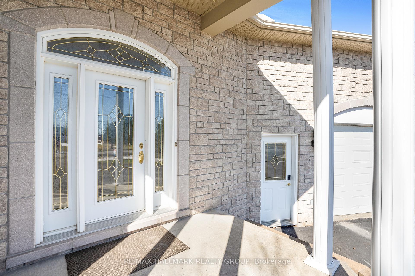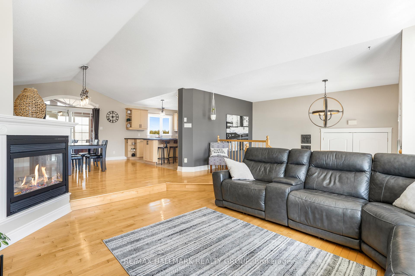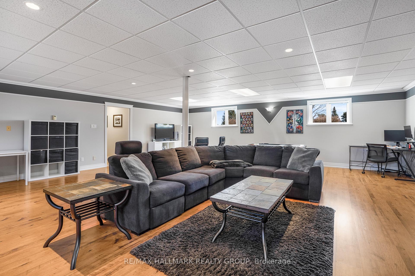$869,000
Available - For Sale
Listing ID: X12036479
2475 Duquette Road , Clarence-Rockland, K0A 1N0, Prescott and Rus
| Welcome to 2475 Duquette Rd. Build in 2002, this immaculate 5 bedroom, 3 bathroom & radiant heated 4 car garage bungalow is located on 0.687 of an acre of privacy & right next to a skidoo trail. The main floor features hardwood & ceramic throughout, modern open concept gourmet kitchen/living room/ dining room with gas fireplace, large patio door leading a fully finished 3 season solarium; 7ft island in kitchen; a large primary bedroom with walk-in closet & 4pce heated floors ensuite bathroom; 2 good size bedroom with walking closets; a modern 3pce main bathroom. Laundry room on main floor. Fully finished basement featuring a huge recreational room with a gas fireplace, large windows attracting ton of natural sunlight an oversize office that could easily be used as a room, a good size bedroom & a convenient 3pce bathroom. Lower level also offering plenty of storage, cold storage room, a mudroom/kitchenette **Heated radiant flooring featured in lower level office, bedroom & recreational room. OVERSIZE 1,300 sqft (approx.) attached 4 car garage featuring; radiant flooring throughout, 15ft ceilings, 3rd garage door on the side & basement & main floor entrance from garage. Backyard fully hedged giving lots of privacy. Featuring a low maintenance composite deck overlooking this backyard oasis; 24ft pool & fire pit area. Foam block foundation, Generac 20kw Generator, Bell Five high speed internet / Boiler System(2024), Furnace blower (2021), A/C(2021), Roof (2016), New 24ft salt pool(2023), Well pressure tank(2018), Mulligan Water system(2012). |
| Price | $869,000 |
| Taxes: | $6000.00 |
| Occupancy: | Owner |
| Address: | 2475 Duquette Road , Clarence-Rockland, K0A 1N0, Prescott and Rus |
| Directions/Cross Streets: | HW17 |
| Rooms: | 10 |
| Rooms +: | 5 |
| Bedrooms: | 3 |
| Bedrooms +: | 2 |
| Family Room: | T |
| Basement: | Finished |
| Level/Floor | Room | Length(ft) | Width(ft) | Descriptions | |
| Room 1 | Main | Primary B | 14.66 | 12.23 | |
| Room 2 | Main | Bedroom | 11.64 | 10.73 | |
| Room 3 | Main | Bedroom | 13.22 | 9.97 | |
| Room 4 | Basement | Bedroom | 14.73 | 9.58 | |
| Room 5 | Main | Kitchen | 13.97 | 13.74 | |
| Room 6 | Main | Laundry | 9.97 | 9.22 | |
| Room 7 | Main | Living Ro | 13.97 | 13.48 | |
| Room 8 | Main | Dining Ro | 13.32 | 12.73 | |
| Room 9 | Main | Bathroom | 14.24 | 6.49 | |
| Room 10 | Main | Solarium | 15.32 | 13.38 | |
| Room 11 | Basement | Play | 27.55 | 26.4 | |
| Room 12 | Basement | Other | 13.58 | 12.99 |
| Washroom Type | No. of Pieces | Level |
| Washroom Type 1 | 3 | Main |
| Washroom Type 2 | 4 | Main |
| Washroom Type 3 | 3 | Basement |
| Washroom Type 4 | 0 | |
| Washroom Type 5 | 0 | |
| Washroom Type 6 | 3 | Main |
| Washroom Type 7 | 4 | Main |
| Washroom Type 8 | 3 | Basement |
| Washroom Type 9 | 0 | |
| Washroom Type 10 | 0 |
| Total Area: | 0.00 |
| Approximatly Age: | 16-30 |
| Property Type: | Detached |
| Style: | Bungalow |
| Exterior: | Vinyl Siding, Stone |
| Garage Type: | Attached |
| (Parking/)Drive: | Available |
| Drive Parking Spaces: | 12 |
| Park #1 | |
| Parking Type: | Available |
| Park #2 | |
| Parking Type: | Available |
| Pool: | Above Gr |
| Approximatly Age: | 16-30 |
| Approximatly Square Footage: | 1500-2000 |
| CAC Included: | N |
| Water Included: | N |
| Cabel TV Included: | N |
| Common Elements Included: | N |
| Heat Included: | N |
| Parking Included: | N |
| Condo Tax Included: | N |
| Building Insurance Included: | N |
| Fireplace/Stove: | Y |
| Heat Type: | Radiant |
| Central Air Conditioning: | Central Air |
| Central Vac: | N |
| Laundry Level: | Syste |
| Ensuite Laundry: | F |
| Sewers: | Septic |
| Water: | Drilled W |
| Water Supply Types: | Drilled Well |
$
%
Years
This calculator is for demonstration purposes only. Always consult a professional
financial advisor before making personal financial decisions.
| Although the information displayed is believed to be accurate, no warranties or representations are made of any kind. |
| RE/MAX HALLMARK REALTY GROUP |
|
|
.jpg?src=Custom)
Dir:
416-548-7854
Bus:
416-548-7854
Fax:
416-981-7184
| Book Showing | Email a Friend |
Jump To:
At a Glance:
| Type: | Freehold - Detached |
| Area: | Prescott and Russell |
| Municipality: | Clarence-Rockland |
| Neighbourhood: | 607 - Clarence/Rockland Twp |
| Style: | Bungalow |
| Approximate Age: | 16-30 |
| Tax: | $6,000 |
| Beds: | 3+2 |
| Baths: | 3 |
| Fireplace: | Y |
| Pool: | Above Gr |
Locatin Map:
Payment Calculator:
- Color Examples
- Red
- Magenta
- Gold
- Green
- Black and Gold
- Dark Navy Blue And Gold
- Cyan
- Black
- Purple
- Brown Cream
- Blue and Black
- Orange and Black
- Default
- Device Examples
