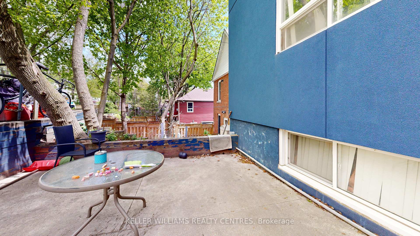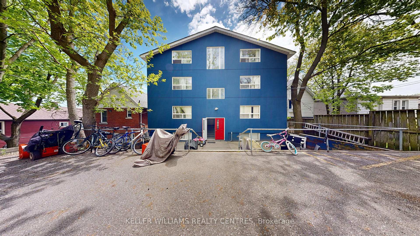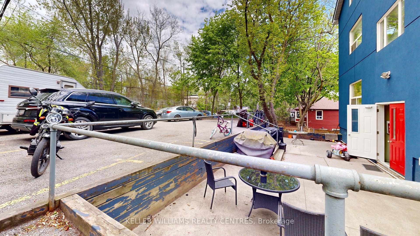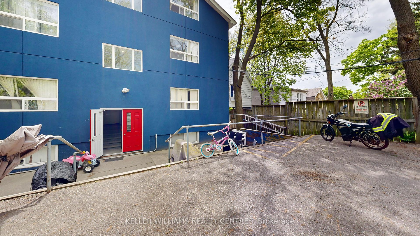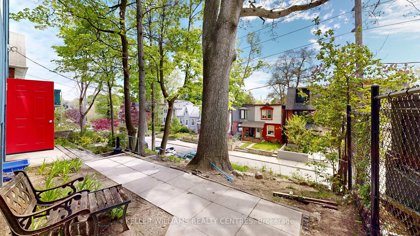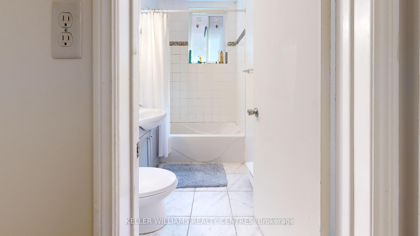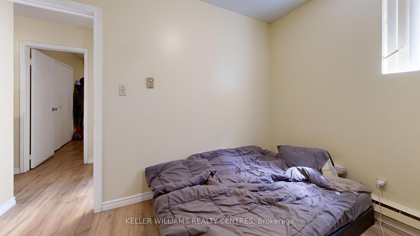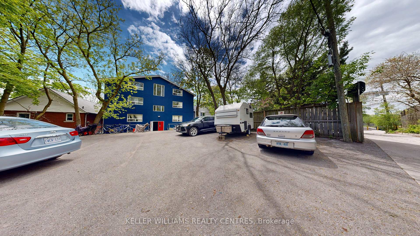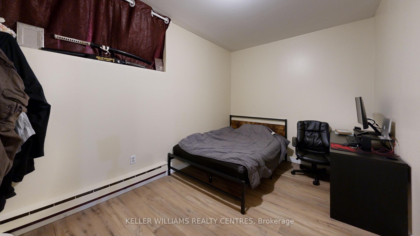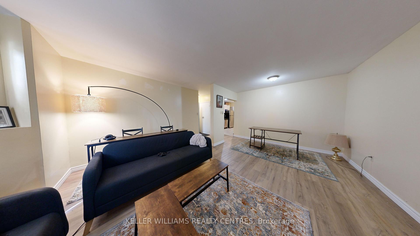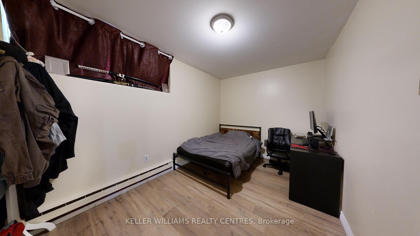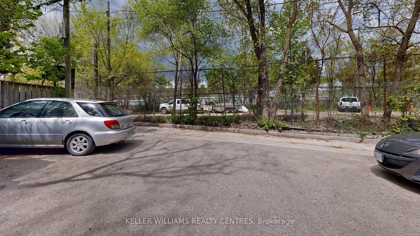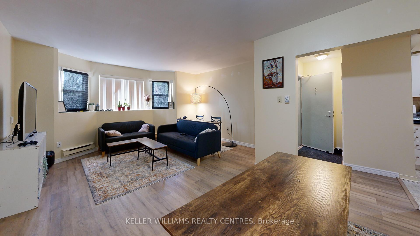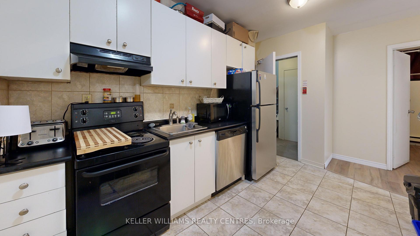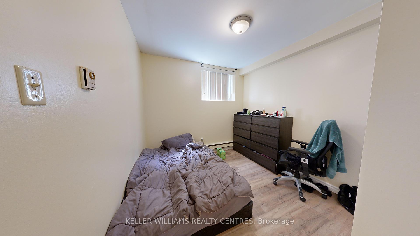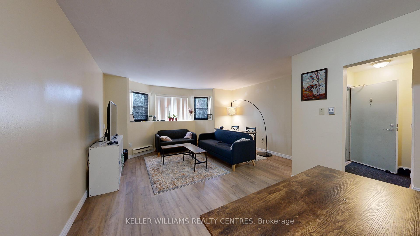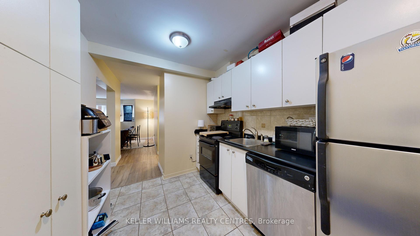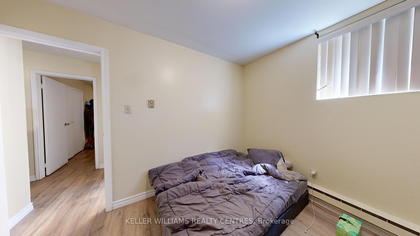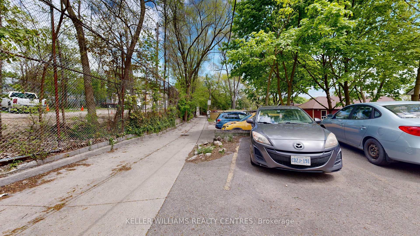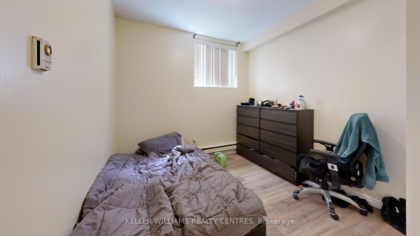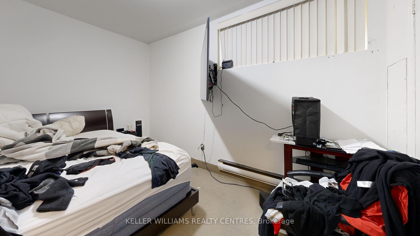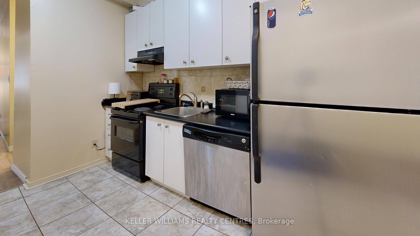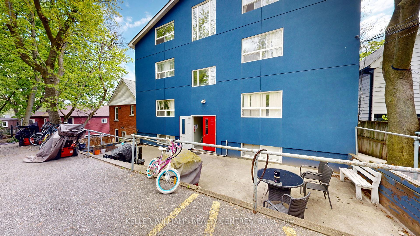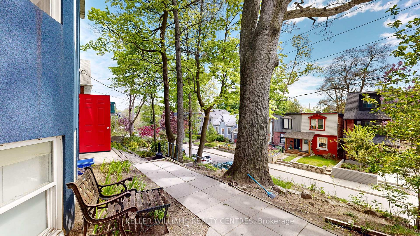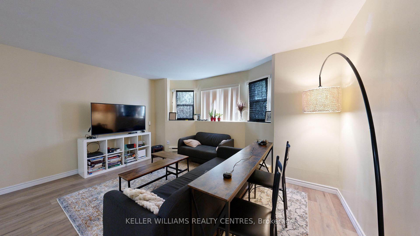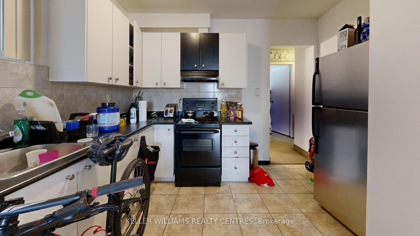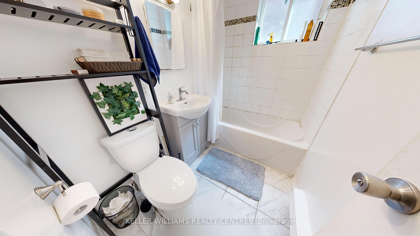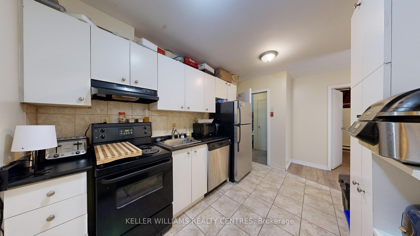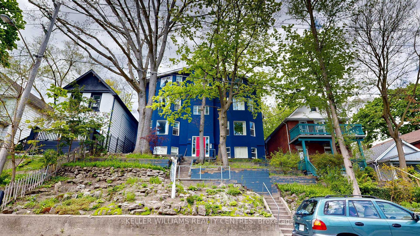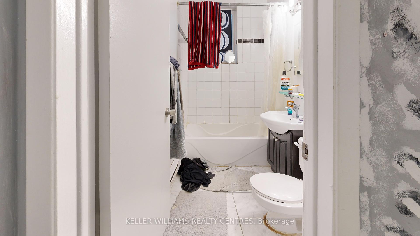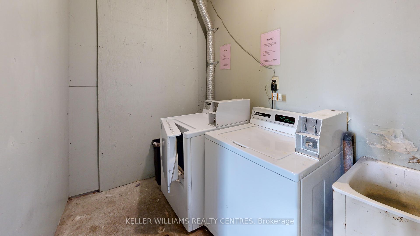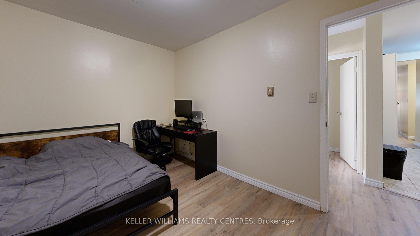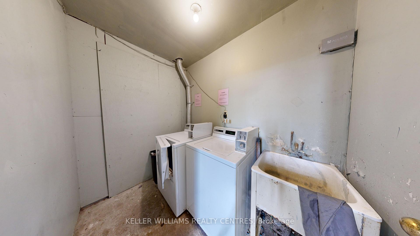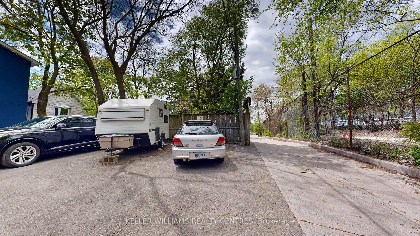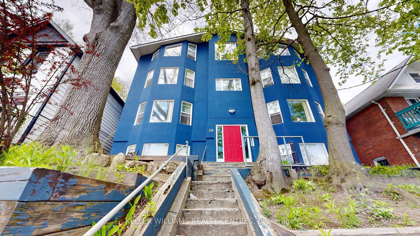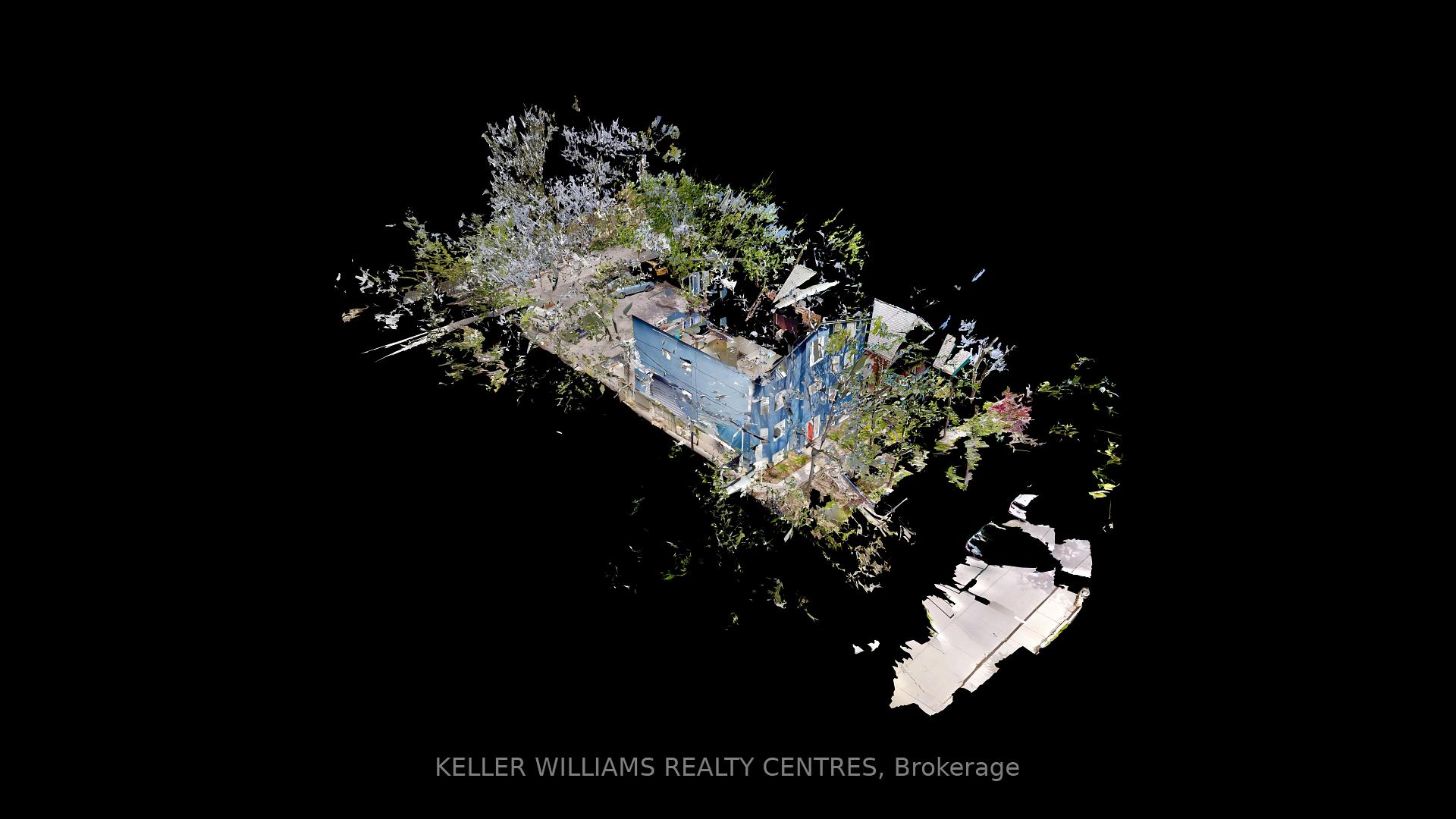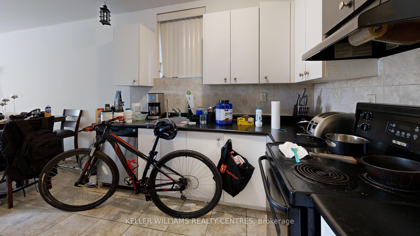$2,699,000
Available - For Sale
Listing ID: E12036549
10 Ivy Aven , Toronto, M4L 2H7, Toronto
| Large 7-unit apartment Building in trendy South Riverdale/Leslieville area. 1 x 1-Bed Unit with kitchen, BathTub/Shower, 5 x 2-bed Units with Kitchen, Bath Tub/Shower, 1 x 3-Bed (full top floor) with Bath, DoubleSink Vanity, Shower, Large Tub, Kitchen, Washer and Dryer, its own Water Heater, and Electric Heating/Cooling System. The rest of the Units share 2 additional Hot Water Tanks, and a shared coin laundry facility. There are also two small storage rooms. A must-see building to appreciate the size and finishes of the apartments. 8 Parking spots. Windows 2017. New Roof 2020. Tenants pay Hydro. Close to restaurants, breweries, Chinatown East, Leslieville, Indian Bazaar and the Beaches. The New Ontario Line Subway will also increase transportation and value. Each Unit has its own electricity meter. Ideal for any investor looking for a cash flow positive asset with still significant upside on rents. |
| Price | $2,699,000 |
| Taxes: | $14101.00 |
| Tax Type: | Annual |
| Occupancy: | Tenant |
| Address: | 10 Ivy Aven , Toronto, M4L 2H7, Toronto |
| Postal Code: | M4L 2H7 |
| Province/State: | Toronto |
| Legal Description: | LT 68 PL 702 CITY EAST; CITY OF TORONTO |
| Directions/Cross Streets: | Gerard St. and Greenwood Ave. |
| Washroom Type | No. of Pieces | Level |
| Washroom Type 1 | 0 | |
| Washroom Type 2 | 0 | |
| Washroom Type 3 | 0 | |
| Washroom Type 4 | 0 | |
| Washroom Type 5 | 0 | |
| Washroom Type 6 | 0 | |
| Washroom Type 7 | 0 | |
| Washroom Type 8 | 0 | |
| Washroom Type 9 | 0 | |
| Washroom Type 10 | 0 | |
| Washroom Type 11 | 0 | |
| Washroom Type 12 | 0 | |
| Washroom Type 13 | 0 | |
| Washroom Type 14 | 0 | |
| Washroom Type 15 | 0 |
| Category: | Apartment |
| Use: | Apts - 6 To 12 Units |
| Building Percentage: | T |
| Total Area: | 6531.00 |
| Total Area Code: | Square Feet |
| Office/Appartment Area: | 0 |
| Office/Appartment Area Code: | % |
| Office/Appartment Area Code: | % |
| Retail Area Code: | % |
| Area Influences: | Major Highway Public Transit |
| Franchise: | F |
| Days Open: | V |
| Washrooms: | 7 |
| Truck Level Shipping Doors #: | 0 |
| Double Man Shipping Doors #: | 0 |
| Drive-In Level Shipping Doors #: | 0 |
| Grade Level Shipping Doors #: | 0 |
| Heat Type: | Baseboard |
| Central Air Conditioning: | Partial |
| Sewers: | Sanitary+Storm |
$
%
Years
This calculator is for demonstration purposes only. Always consult a professional
financial advisor before making personal financial decisions.
| Although the information displayed is believed to be accurate, no warranties or representations are made of any kind. |
| KELLER WILLIAMS REALTY CENTRES |
|
|
.jpg?src=Custom)
Dir:
50.07 ft x 125
| Virtual Tour | Book Showing | Email a Friend |
Jump To:
At a Glance:
| Type: | Com - Investment |
| Area: | Toronto |
| Municipality: | Toronto E01 |
| Neighbourhood: | South Riverdale |
| Tax: | $14,101 |
| Baths: | 7 |
| Fireplace: | N |
Locatin Map:
Payment Calculator:
- Color Examples
- Red
- Magenta
- Gold
- Green
- Black and Gold
- Dark Navy Blue And Gold
- Cyan
- Black
- Purple
- Brown Cream
- Blue and Black
- Orange and Black
- Default
- Device Examples
