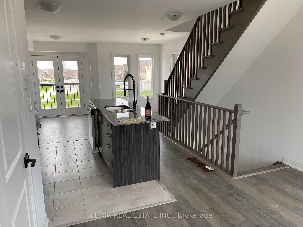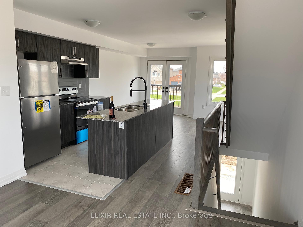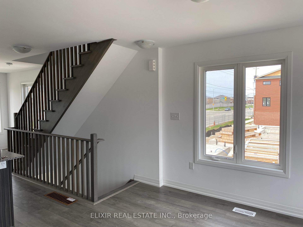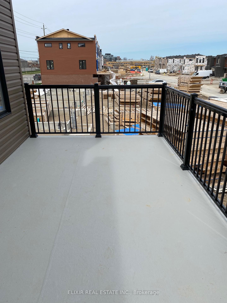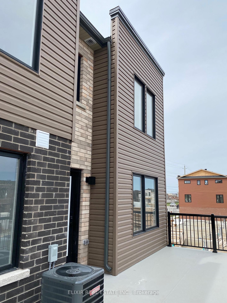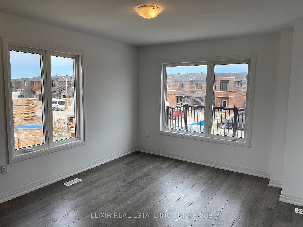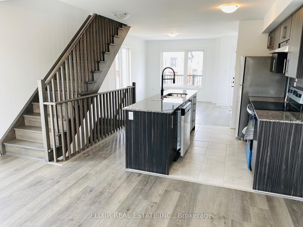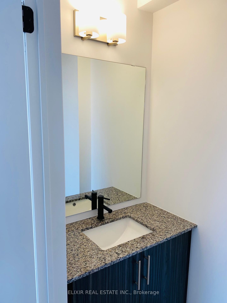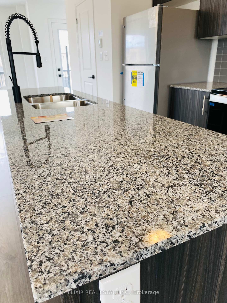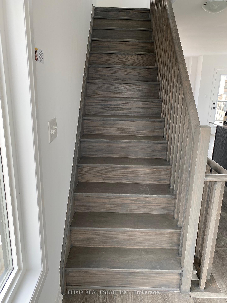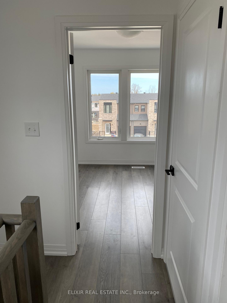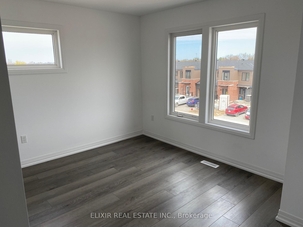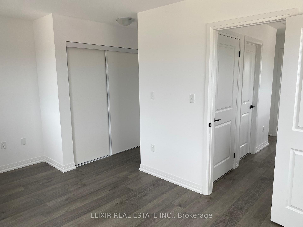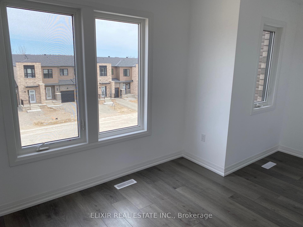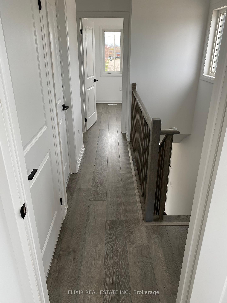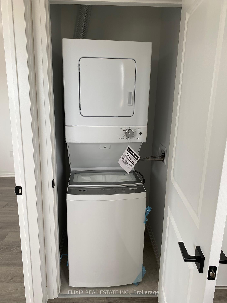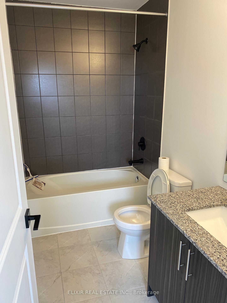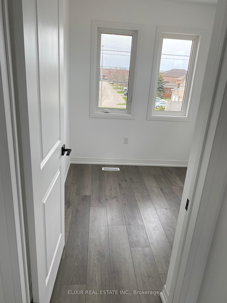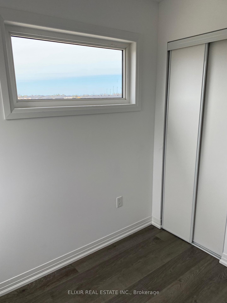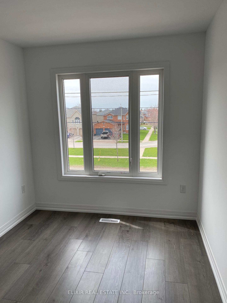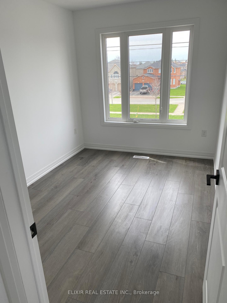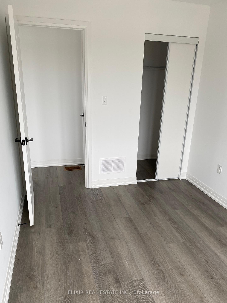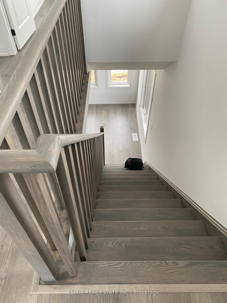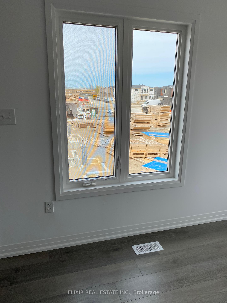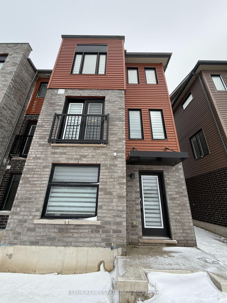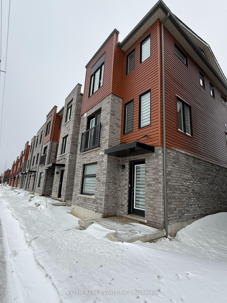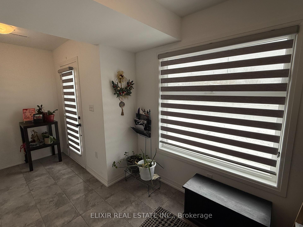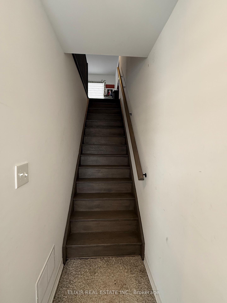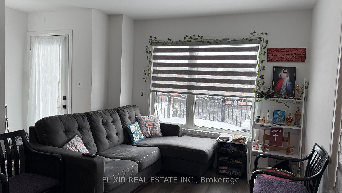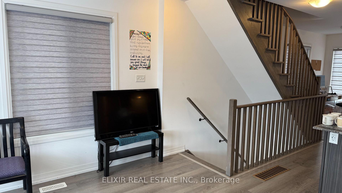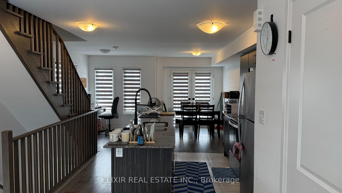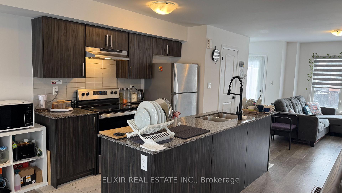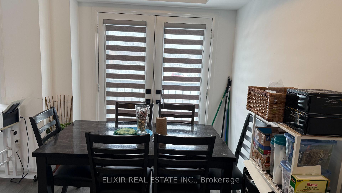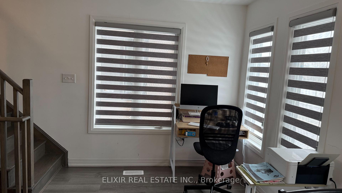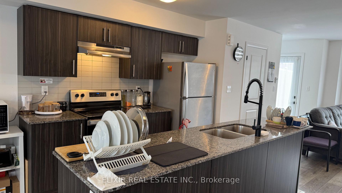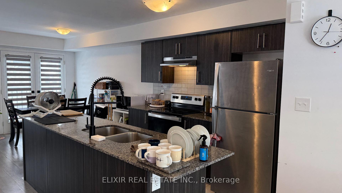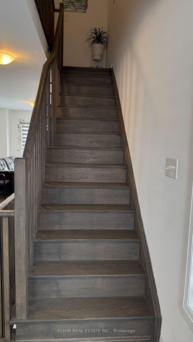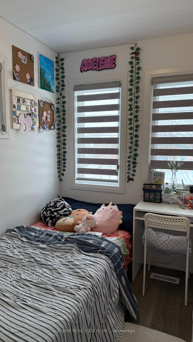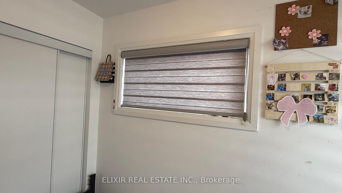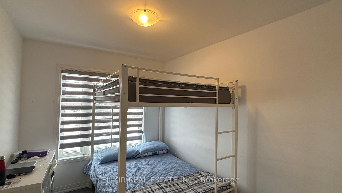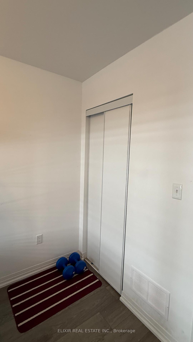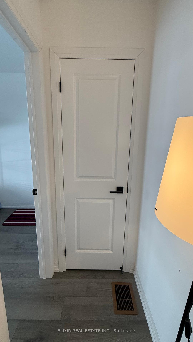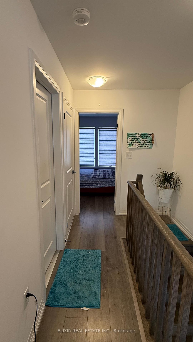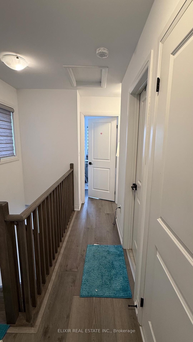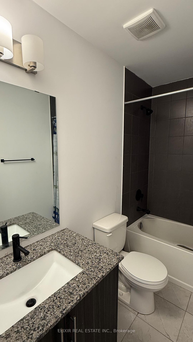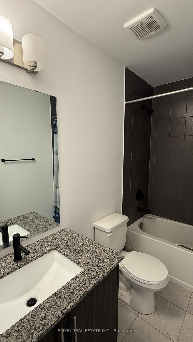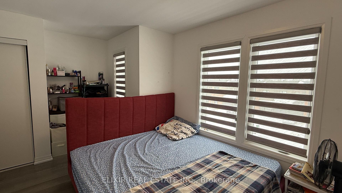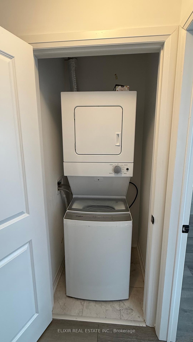$2,500
Available - For Rent
Listing ID: S11998435
65 Fairlane Avenue , Barrie, L4N 6K7, Simcoe
| Experience the epitome of modern living in this stunning 3-bedroom townhome, perfectly situated in South Barries coveted Yonge St. and GO Station community. This luxurious residence offers unparalleled convenience, with the GO Station conveniently located just steps away, providing seamless access to the GTA. The interior boasts 1,178 sq. ft. of beautifully appointed living space, complemented by a private 165 sq. ft. sundeck ideal for both entertaining and quiet evenings.The townhome is meticulously upgraded with sleek designer ceilings, stunning quartz countertops in the kitchen and bathrooms, durable engineered laminate flooring, a custom-stained staircase, and an upgraded trim package with designer details throughout. Additionally, the ground level space can be creatively utilized as a study room or home office, providing a quiet and productive area for work or study. For added convenience, the laundry facilities are conveniently located on the upper level, eliminating the need for trips downstairs and making household chores a breeze. Nestled in a sought-after community, this home is perfect for families and professionals alike, offering proximity to excellent schools, parks, recreational facilities, Barries beautiful waterfront, and a vibrant shopping and dining scene.Living here means enjoying the best of both worlds - style and convenience. Public transportation is readily available, making travel around the city effortless. Safety facilities, including a fire station, police station, and hospital, are within a short distance, providing peace of mind. The neighborhood is also a haven for families, with good local schools nearby and numerous parks and recreational facilities within walking distance. As an END UNIT, this townhome benefits from an abundance of natural light, making it brighter than other units on the street. Come make this home your sweet home, where you can build lasting memories and enjoy a comfortable, fulfilling |
| Price | $2,500 |
| Taxes: | $0.00 |
| Occupancy: | Tenant |
| Address: | 65 Fairlane Avenue , Barrie, L4N 6K7, Simcoe |
| Directions/Cross Streets: | Yonge St & Mapleview Dr E |
| Rooms: | 9 |
| Bedrooms: | 3 |
| Bedrooms +: | 0 |
| Family Room: | F |
| Basement: | None |
| Furnished: | Unfu |
| Level/Floor | Room | Length(ft) | Width(ft) | Descriptions | |
| Room 1 | Ground | Study | 8 | 5.61 | Above Grade Window, Access To Garage, SW View |
| Room 2 | Main | Dining Ro | 15.58 | 12.6 | W/O To Deck, Large Window, Carpet Free |
| Room 3 | Main | Kitchen | 11.81 | 9.28 | Family Size Kitchen, Centre Island, Backsplash |
| Room 4 | Main | Living Ro | 8.59 | 6.99 | W/O To Balcony, Carpet Free, Large Window |
| Room 5 | Main | Powder Ro | |||
| Room 6 | Upper | Primary B | 15.42 | 11.61 | Large Window, Large Closet, Laminate |
| Room 7 | Upper | Bedroom 2 | 11.18 | 8.17 | Large Window, Large Closet, Laminate |
| Room 8 | Upper | Bedroom 3 | 8 | 7.61 | Large Window, Closet, Laminate |
| Room 9 | Upper | Laundry | Closet |
| Washroom Type | No. of Pieces | Level |
| Washroom Type 1 | 2 | Main |
| Washroom Type 2 | 4 | Upper |
| Washroom Type 3 | 0 | |
| Washroom Type 4 | 0 | |
| Washroom Type 5 | 0 |
| Total Area: | 0.00 |
| Approximatly Age: | 0-5 |
| Property Type: | Att/Row/Townhouse |
| Style: | 3-Storey |
| Exterior: | Brick Front, Vinyl Siding |
| Garage Type: | Built-In |
| (Parking/)Drive: | Private |
| Drive Parking Spaces: | 2 |
| Park #1 | |
| Parking Type: | Private |
| Park #2 | |
| Parking Type: | Private |
| Pool: | None |
| Laundry Access: | In Hall |
| Approximatly Age: | 0-5 |
| Approximatly Square Footage: | 1100-1500 |
| Property Features: | Public Trans, School |
| CAC Included: | N |
| Water Included: | N |
| Cabel TV Included: | N |
| Common Elements Included: | N |
| Heat Included: | N |
| Parking Included: | Y |
| Condo Tax Included: | N |
| Building Insurance Included: | N |
| Fireplace/Stove: | N |
| Heat Type: | Forced Air |
| Central Air Conditioning: | Central Air |
| Central Vac: | N |
| Laundry Level: | Syste |
| Ensuite Laundry: | F |
| Elevator Lift: | False |
| Sewers: | Sewer |
| Although the information displayed is believed to be accurate, no warranties or representations are made of any kind. |
| ELIXIR REAL ESTATE INC. |
|
|
.jpg?src=Custom)
Dir:
416-548-7854
Bus:
416-548-7854
Fax:
416-981-7184
| Book Showing | Email a Friend |
Jump To:
At a Glance:
| Type: | Freehold - Att/Row/Townhouse |
| Area: | Simcoe |
| Municipality: | Barrie |
| Neighbourhood: | Painswick South |
| Style: | 3-Storey |
| Approximate Age: | 0-5 |
| Beds: | 3 |
| Baths: | 2 |
| Fireplace: | N |
| Pool: | None |
Locatin Map:
- Color Examples
- Red
- Magenta
- Gold
- Green
- Black and Gold
- Dark Navy Blue And Gold
- Cyan
- Black
- Purple
- Brown Cream
- Blue and Black
- Orange and Black
- Default
- Device Examples
