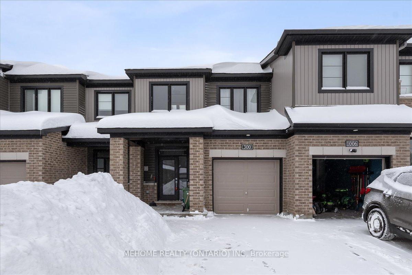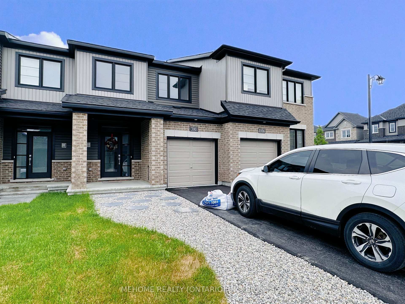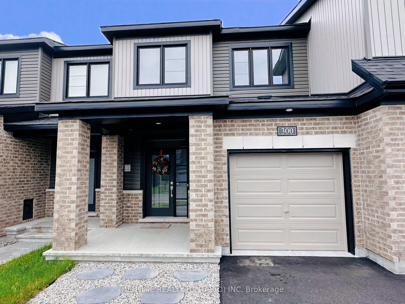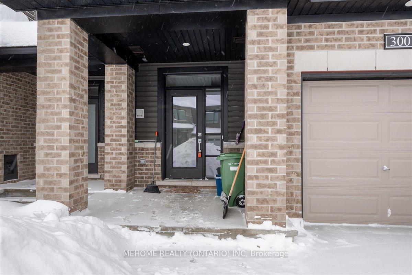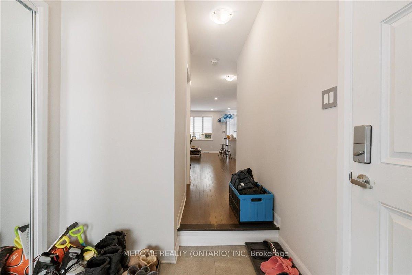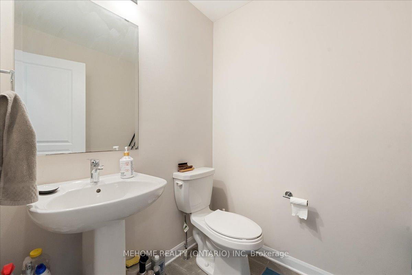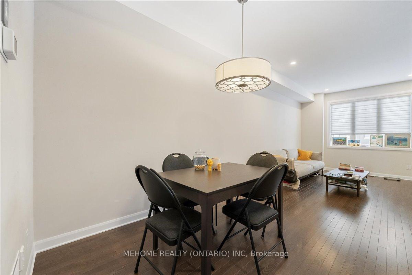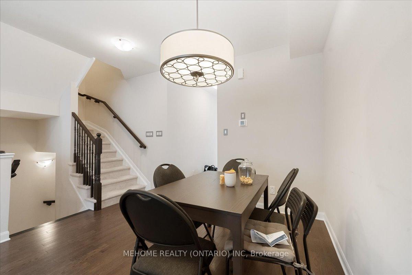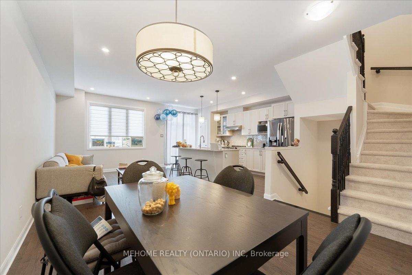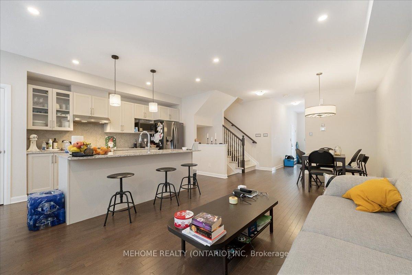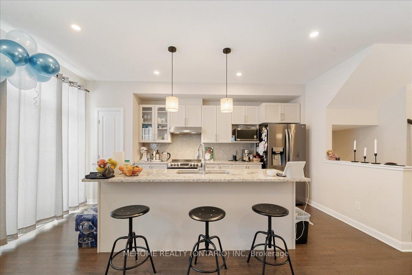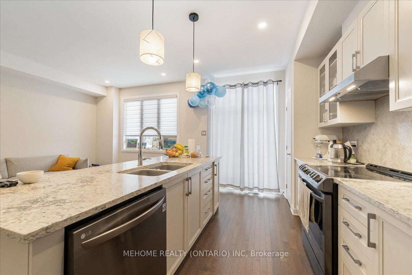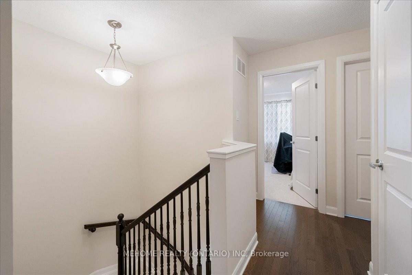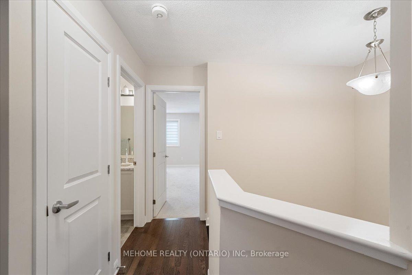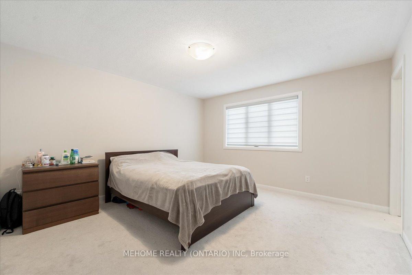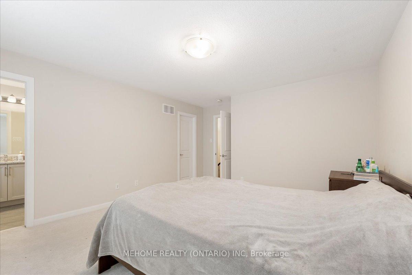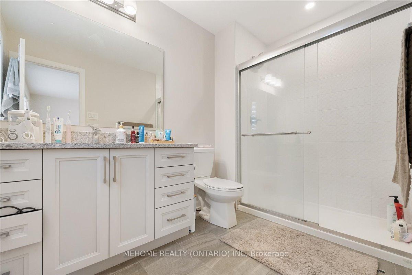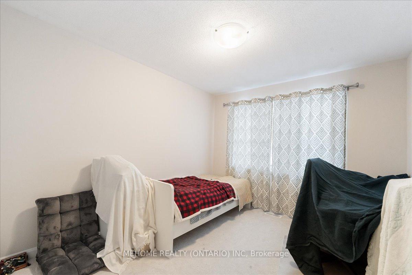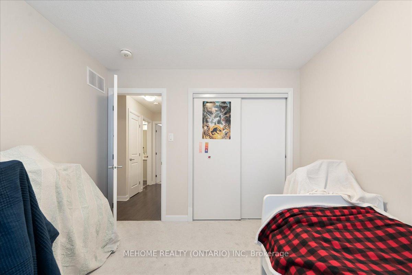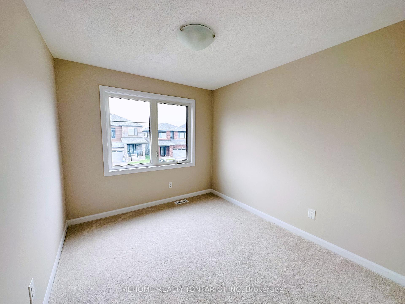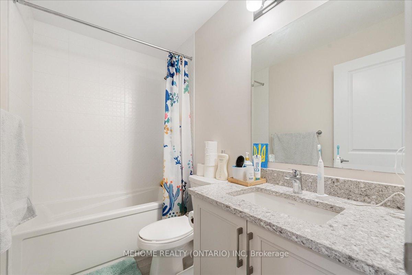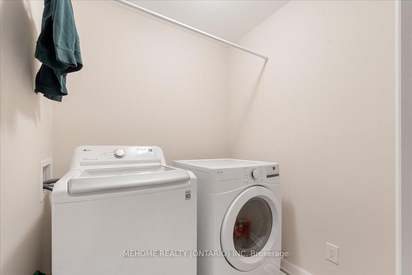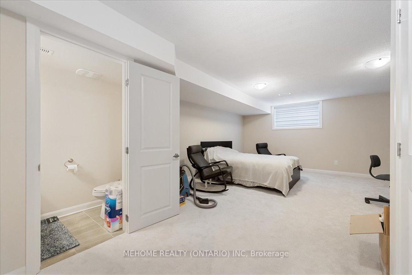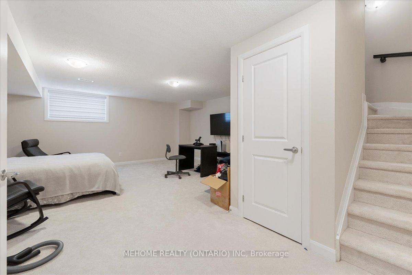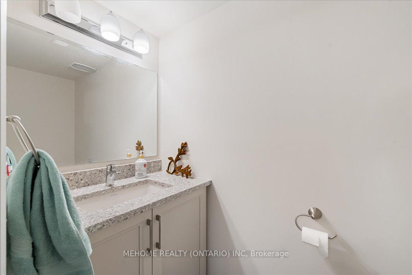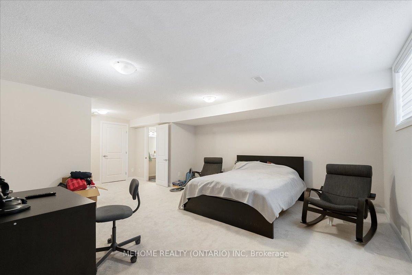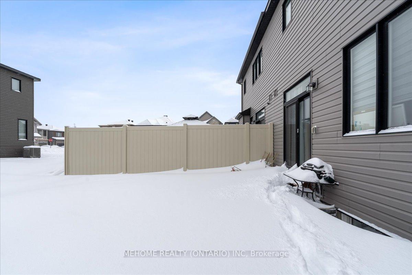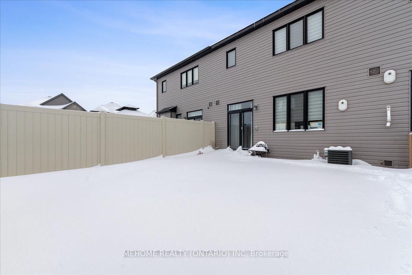$661,900
Available - For Sale
Listing ID: X11987571
300 Basalt Lane , Kanata, K2T 0K7, Ottawa
| Stunning 3-bedroom, 4-bathroom townhouse in desirable Arcadia! Built in 2022 with modern design and lots of upgrades, this home offers an open-concept main floor featuring a spacious living and dining area with hardwood flooring and large windows that bring in plenty of natural light. The upgraded kitchen boasts a large island with stylish pendant lighting, granite countertops, upgraded glass cabinets, a sleek backsplash, a pantry, and stainless steel appliances. The second floor offers a spacious primary bedroom with a 3-piece ensuite and a walk-in closet, along with two additional large bedrooms, a full bathroom, and a conveniently located laundry room, with hardwood flooring in the hallway. The professionally finished lower level provides a large recreation room, an additional bathroom, and ample storage space, perfect for extra living or entertainment needs. Outside, enjoy a beautifully landscaped front yard that's easy to maintain. Situated minutes from the Canadian Tire Centre, Tanger Outlets, and Kanata Centrum, this home also offers easy access to public transit and Highway 417. |
| Price | $661,900 |
| Taxes: | $4286.13 |
| Assessment Year: | 2024 |
| Occupancy: | Tenant |
| Address: | 300 Basalt Lane , Kanata, K2T 0K7, Ottawa |
| Directions/Cross Streets: | Huntmar Drive |
| Rooms: | 10 |
| Rooms +: | 2 |
| Bedrooms: | 3 |
| Bedrooms +: | 0 |
| Family Room: | T |
| Basement: | Finished, Full |
| Washroom Type | No. of Pieces | Level |
| Washroom Type 1 | 2 | Ground |
| Washroom Type 2 | 3 | Second |
| Washroom Type 3 | 3 | Second |
| Washroom Type 4 | 2 | Basement |
| Washroom Type 5 | 0 |
| Total Area: | 0.00 |
| Approximatly Age: | 0-5 |
| Property Type: | Att/Row/Townhouse |
| Style: | 2-Storey |
| Exterior: | Brick, Vinyl Siding |
| Garage Type: | Attached |
| Drive Parking Spaces: | 2 |
| Pool: | None |
| Approximatly Age: | 0-5 |
| CAC Included: | N |
| Water Included: | N |
| Cabel TV Included: | N |
| Common Elements Included: | N |
| Heat Included: | N |
| Parking Included: | N |
| Condo Tax Included: | N |
| Building Insurance Included: | N |
| Fireplace/Stove: | N |
| Heat Type: | Forced Air |
| Central Air Conditioning: | Central Air |
| Central Vac: | N |
| Laundry Level: | Syste |
| Ensuite Laundry: | F |
| Sewers: | Sewer |
$
%
Years
This calculator is for demonstration purposes only. Always consult a professional
financial advisor before making personal financial decisions.
| Although the information displayed is believed to be accurate, no warranties or representations are made of any kind. |
| MEHOME REALTY (ONTARIO) INC |
|
|
.jpg?src=Custom)
Dir:
416-548-7854
Bus:
416-548-7854
Fax:
416-981-7184
| Book Showing | Email a Friend |
Jump To:
At a Glance:
| Type: | Freehold - Att/Row/Townhouse |
| Area: | Ottawa |
| Municipality: | Kanata |
| Neighbourhood: | 9007 - Kanata - Kanata Lakes/Heritage Hills |
| Style: | 2-Storey |
| Approximate Age: | 0-5 |
| Tax: | $4,286.13 |
| Beds: | 3 |
| Baths: | 4 |
| Fireplace: | N |
| Pool: | None |
Locatin Map:
Payment Calculator:
- Color Examples
- Red
- Magenta
- Gold
- Green
- Black and Gold
- Dark Navy Blue And Gold
- Cyan
- Black
- Purple
- Brown Cream
- Blue and Black
- Orange and Black
- Default
- Device Examples
