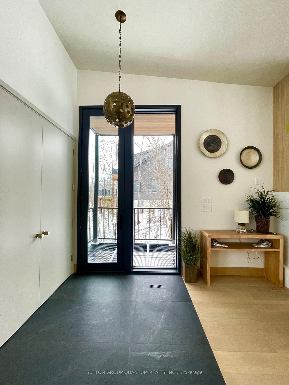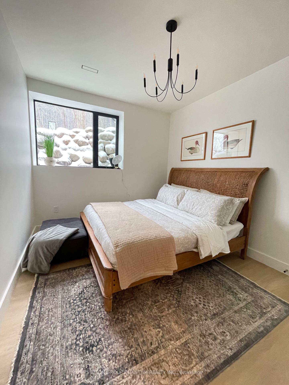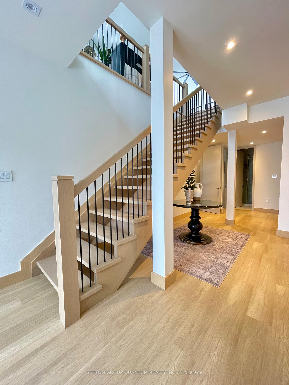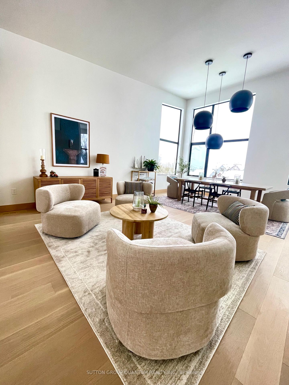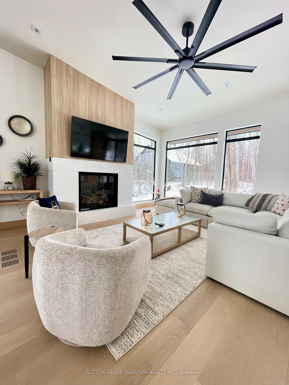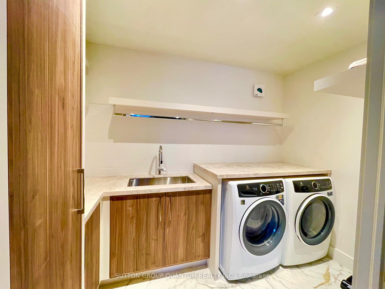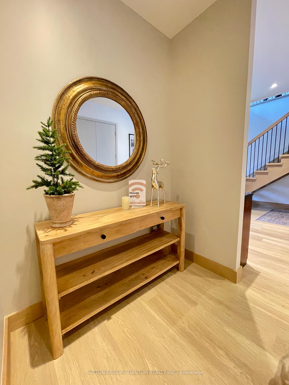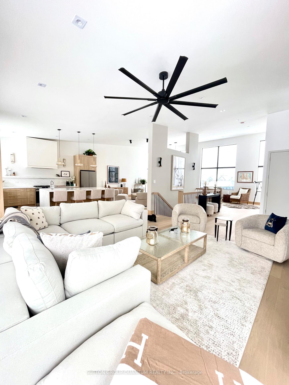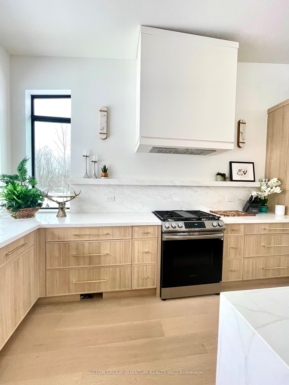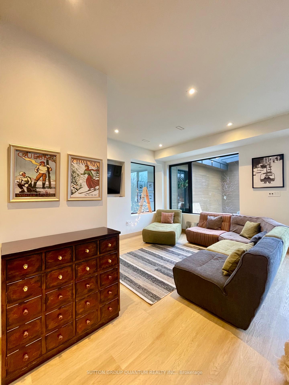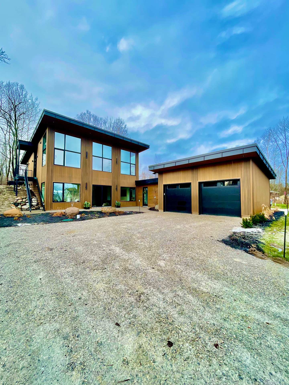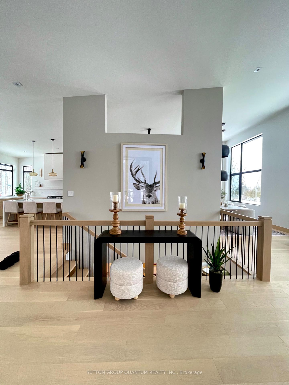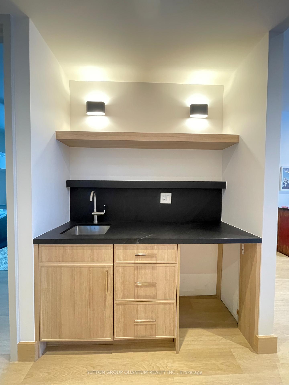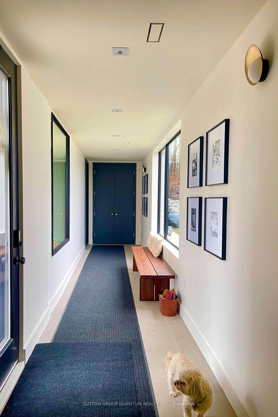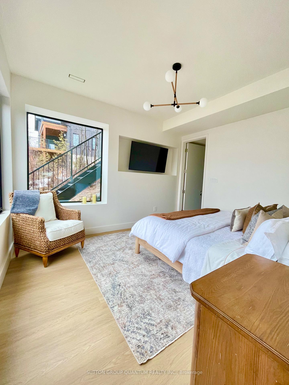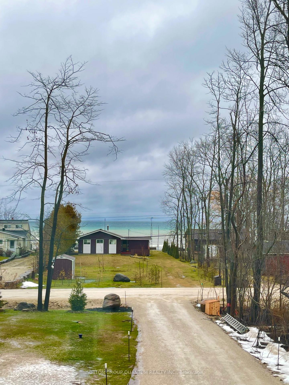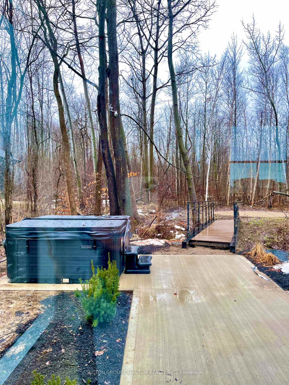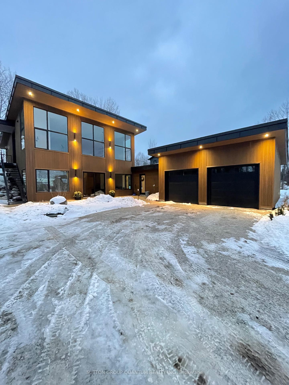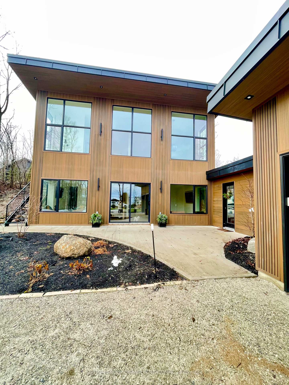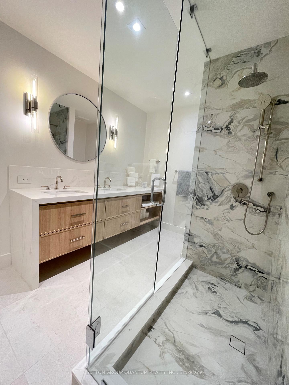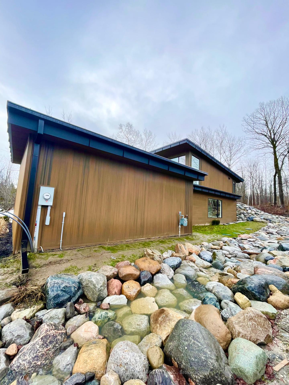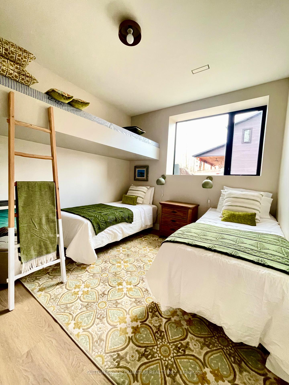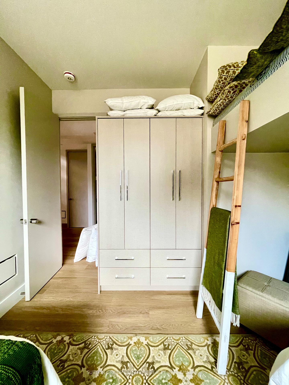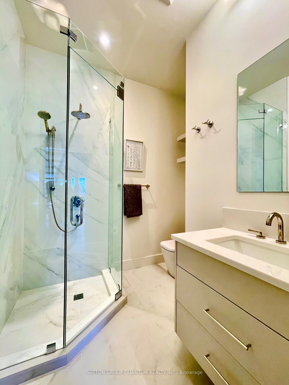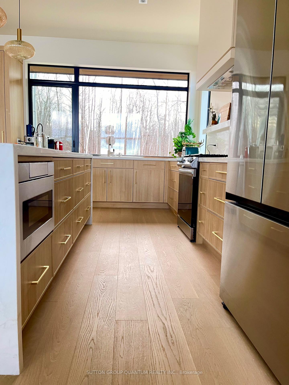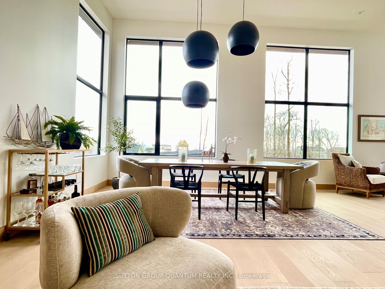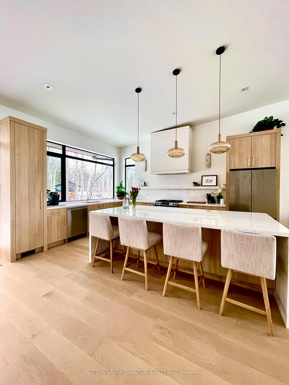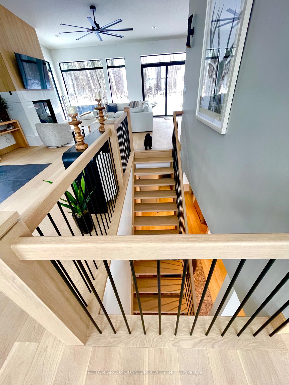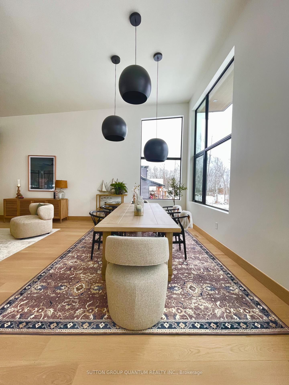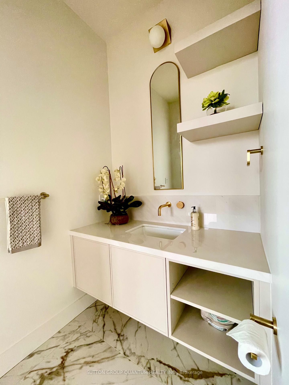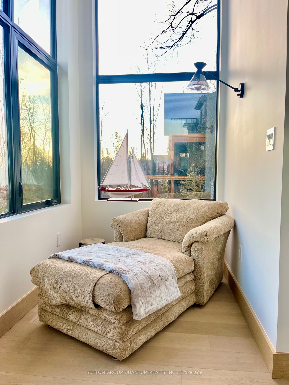$11,000
Available - For Rent
Listing ID: X12036940
150 Sunset Boul , Blue Mountains, N0H 2P0, Grey County
| WINTER 2026. NEWLY BUILT MODERN LUXURY SKI CHALET available for the upcoming winter ski season. This immaculate property is for the discerning client and sits across the street from Georgian Bay fronting on water views and backing onto forest in the Lora Bay area. This exceptional property features luxury living at its finest. The back yard offers a patio with outdoor dining for 8 (in the summer), hot tub & unique bridge over to the fire pit area which is enveloped by natural forest. 2-car garage with radiant floor heated connected breezeway for easy unloading of bags. Enter the foyer to rec room and 3 beautiful bedrooms. Primary suite furnished with a King bed/luxury linens and includes ensuite bath, and large screen TV. 2nd bedroom furnished with a King bed/luxury linens with a shared bathroom with the 3rd bedroom which includes 2 twin beds and 2 additional beds for kids in the bunk above. Laundry room onsite. The upper floor has 14 foot ceilings and is completely open concept. Fully functional cooks kitchen, separate lounge area for morning coffee and 5pm wine sipping and an 8 person harvest table to enjoy family meals together. Beautiful fireplace in the livingroom to kick back and relax on the comfy sectional sofa. The Peaks and Blue Mountain 15 minutes away. The Lora Bay Area in Thornbury cant be beat with public club house and lavish restaurant or play golf at the semi-private golf course. Christie Beach is just minutes walk down the road and adults to enjoy the beauty of Georgian Bay. Thornburys downtown area is just 5 minutes away with its beautiful shops and unbeatable restaurants. La Scandinave Spa is just 15 min. Away. Its the best cottage country and ski-cation imaginable. |
| Price | $11,000 |
| Taxes: | $0.00 |
| Occupancy: | Vacant |
| Address: | 150 Sunset Boul , Blue Mountains, N0H 2P0, Grey County |
| Directions/Cross Streets: | Lora Bay |
| Rooms: | 14 |
| Bedrooms: | 3 |
| Bedrooms +: | 0 |
| Family Room: | T |
| Basement: | None |
| Furnished: | Furn |
| Level/Floor | Room | Length(ft) | Width(ft) | Descriptions | |
| Room 1 | Ground | Primary B | 12 | 12.56 | 3 Pc Ensuite, Heated Floor, B/I Closet |
| Room 2 | Ground | Bedroom 2 | 13.97 | 11.58 | Closet Organizers, Heated Floor, Above Grade Window |
| Room 3 | Ground | Bedroom 3 | 12.99 | 11.58 | Heated Floor, Above Grade Window, B/I Closet |
| Room 4 | Ground | Recreatio | 20.99 | 11.97 | Heated Floor, W/O To Patio, B/I Bar |
| Room 5 | Ground | Foyer | 39.98 | 4.99 | Breezeway, Heated Floor, Access To Garage |
| Room 6 | Ground | Laundry | 10.99 | 5.08 | Closet, Double Sink |
| Room 7 | Ground | Bathroom | 6.99 | 5.58 | Combined w/Primary, Heated Floor, Double Sink |
| Room 8 | Ground | Foyer | 16.99 | 6.99 | Bar Sink, Heated Floor |
| Room 9 | Upper | Kitchen | 15.97 | 16.56 | W/O To Patio, Overlooks Backyard, Breakfast Bar |
| Room 10 | Upper | Sitting | 15.97 | 16.4 | Overlooks Dining |
| Room 11 | Upper | Dining Ro | 16.4 | 20.63 | Overlooks Frontyard, Overlook Water |
| Room 12 | Upper | Living Ro | 15.97 | 16.56 | Gas Fireplace, Overlook Greenbelt |
| Room 13 | Upper | Foyer | 6.99 | 11.97 | |
| Room 14 | Upper | Bathroom | 4.99 | 6.17 |
| Washroom Type | No. of Pieces | Level |
| Washroom Type 1 | 3 | Ground |
| Washroom Type 2 | 3 | Ground |
| Washroom Type 3 | 2 | Upper |
| Washroom Type 4 | 0 | |
| Washroom Type 5 | 0 | |
| Washroom Type 6 | 3 | Ground |
| Washroom Type 7 | 3 | Ground |
| Washroom Type 8 | 2 | Upper |
| Washroom Type 9 | 0 | |
| Washroom Type 10 | 0 | |
| Washroom Type 11 | 3 | Ground |
| Washroom Type 12 | 3 | Ground |
| Washroom Type 13 | 2 | Upper |
| Washroom Type 14 | 0 | |
| Washroom Type 15 | 0 | |
| Washroom Type 16 | 3 | Ground |
| Washroom Type 17 | 3 | Ground |
| Washroom Type 18 | 2 | Upper |
| Washroom Type 19 | 0 | |
| Washroom Type 20 | 0 | |
| Washroom Type 21 | 3 | Ground |
| Washroom Type 22 | 3 | Ground |
| Washroom Type 23 | 2 | Upper |
| Washroom Type 24 | 0 | |
| Washroom Type 25 | 0 | |
| Washroom Type 26 | 3 | Ground |
| Washroom Type 27 | 3 | Ground |
| Washroom Type 28 | 2 | Upper |
| Washroom Type 29 | 0 | |
| Washroom Type 30 | 0 | |
| Washroom Type 31 | 3 | Ground |
| Washroom Type 32 | 3 | Ground |
| Washroom Type 33 | 2 | Upper |
| Washroom Type 34 | 0 | |
| Washroom Type 35 | 0 | |
| Washroom Type 36 | 3 | Ground |
| Washroom Type 37 | 3 | Ground |
| Washroom Type 38 | 2 | Upper |
| Washroom Type 39 | 0 | |
| Washroom Type 40 | 0 |
| Total Area: | 0.00 |
| Approximatly Age: | New |
| Property Type: | Detached |
| Style: | Contemporary |
| Exterior: | Vinyl Siding |
| Garage Type: | Attached |
| (Parking/)Drive: | Private Do |
| Drive Parking Spaces: | 6 |
| Park #1 | |
| Parking Type: | Private Do |
| Park #2 | |
| Parking Type: | Private Do |
| Pool: | None |
| Laundry Access: | Laundry Room, |
| Approximatly Age: | New |
| Approximatly Square Footage: | 2500-3000 |
| Property Features: | Skiing, Wooded/Treed |
| CAC Included: | Y |
| Water Included: | N |
| Cabel TV Included: | N |
| Common Elements Included: | Y |
| Heat Included: | Y |
| Parking Included: | Y |
| Condo Tax Included: | N |
| Building Insurance Included: | N |
| Fireplace/Stove: | Y |
| Heat Type: | Forced Air |
| Central Air Conditioning: | Central Air |
| Central Vac: | N |
| Laundry Level: | Syste |
| Ensuite Laundry: | F |
| Elevator Lift: | False |
| Sewers: | Septic |
| Water: | Cistern |
| Water Supply Types: | Cistern |
| Utilities-Cable: | Y |
| Utilities-Hydro: | Y |
| Although the information displayed is believed to be accurate, no warranties or representations are made of any kind. |
| SUTTON GROUP QUANTUM REALTY INC. |
|
|
.jpg?src=Custom)
Dir:
416-548-7854
Bus:
416-548-7854
Fax:
416-981-7184
| Book Showing | Email a Friend |
Jump To:
At a Glance:
| Type: | Freehold - Detached |
| Area: | Grey County |
| Municipality: | Blue Mountains |
| Neighbourhood: | Blue Mountains |
| Style: | Contemporary |
| Approximate Age: | New |
| Beds: | 3 |
| Baths: | 3 |
| Fireplace: | Y |
| Pool: | None |
Locatin Map:
- Color Examples
- Red
- Magenta
- Gold
- Green
- Black and Gold
- Dark Navy Blue And Gold
- Cyan
- Black
- Purple
- Brown Cream
- Blue and Black
- Orange and Black
- Default
- Device Examples
