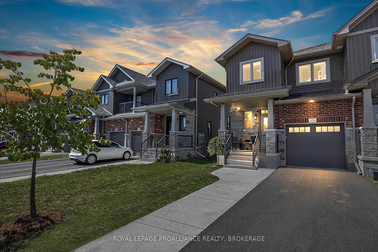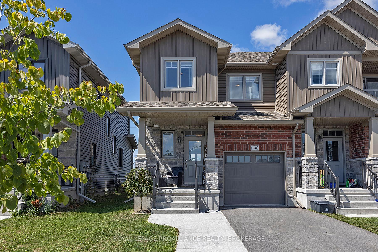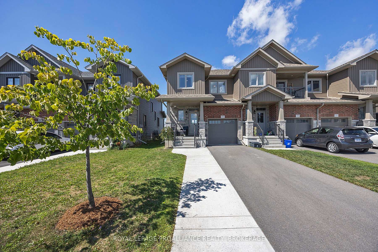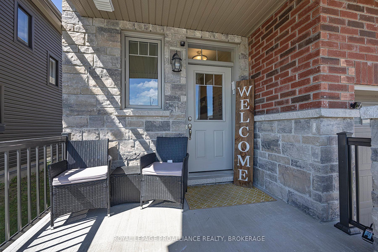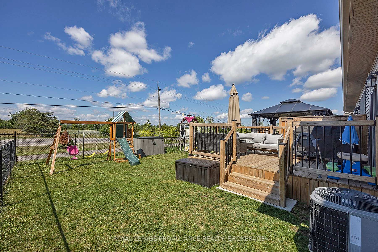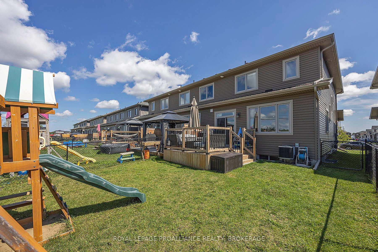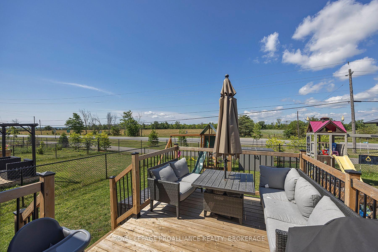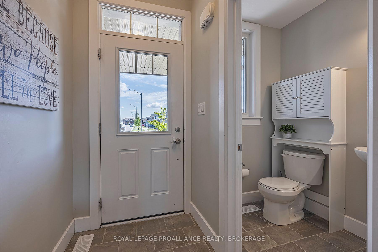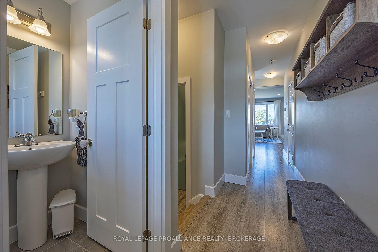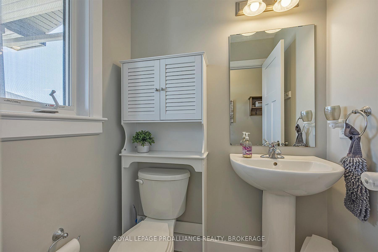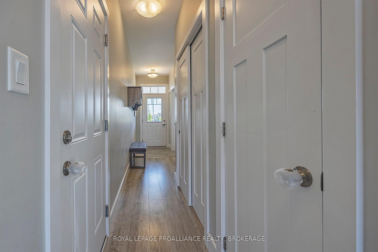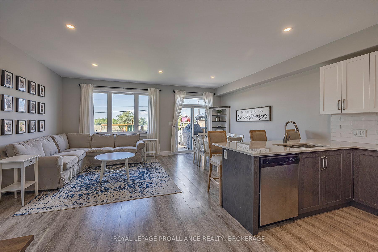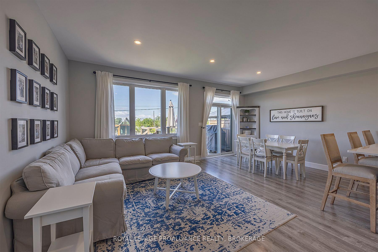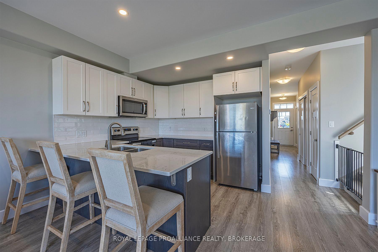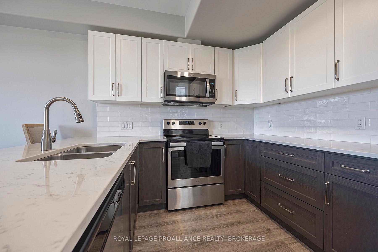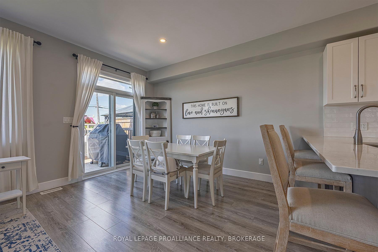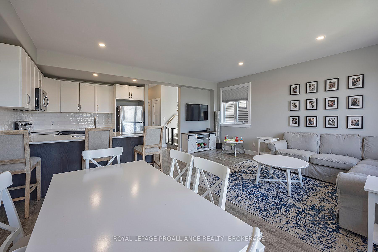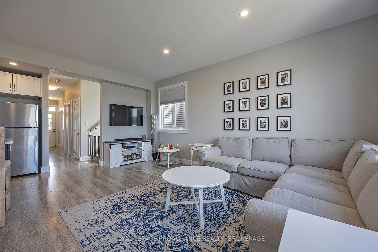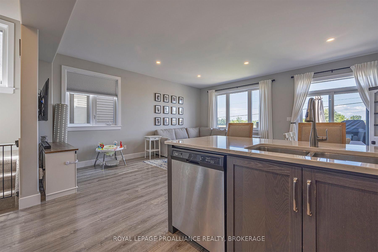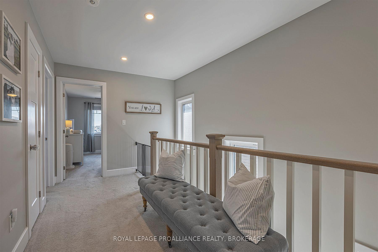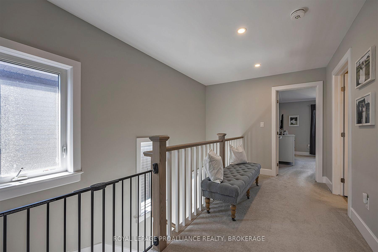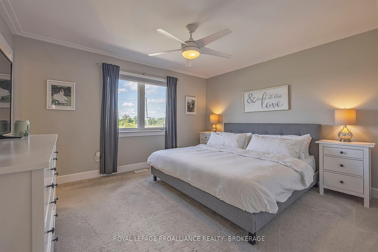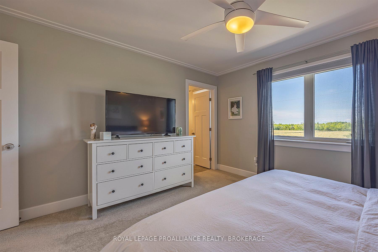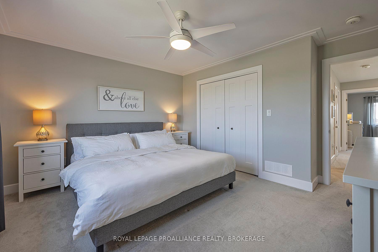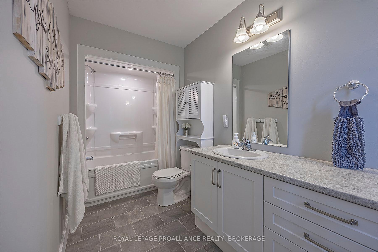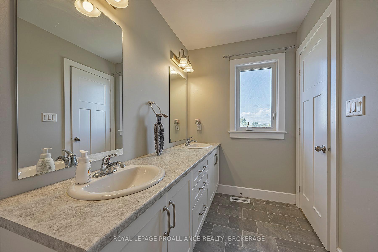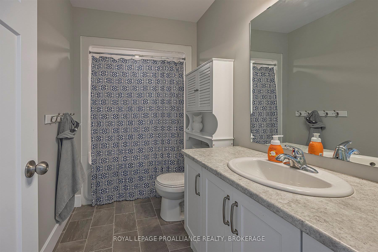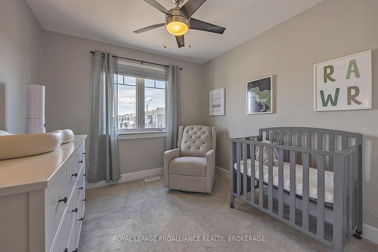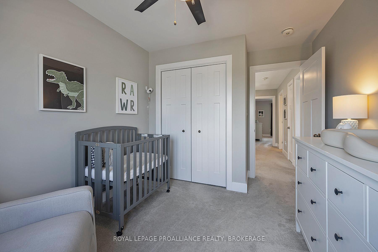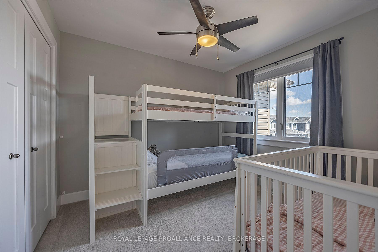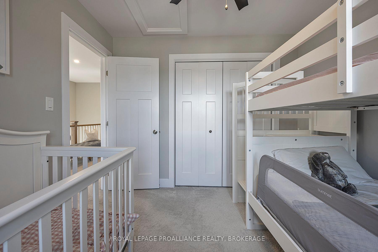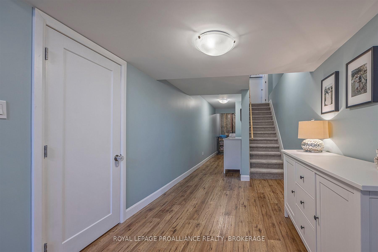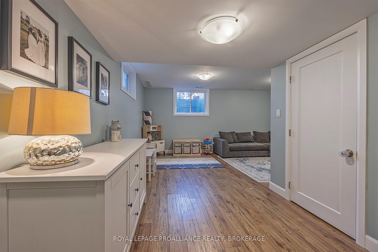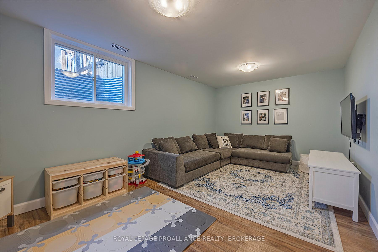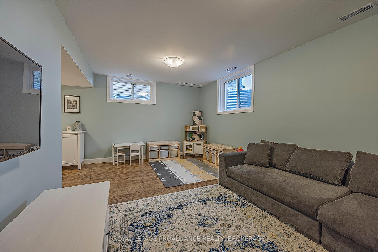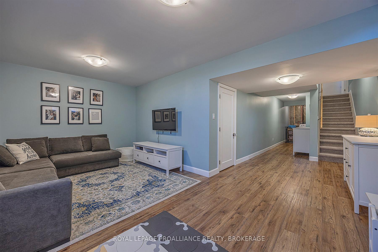$569,900
Available - For Sale
Listing ID: X12037436
170 Dr Richard James Crescent , Loyalist, K7N 0B9, Lennox & Addingt
| Step into this charming and spacious 3-bedroom, 2.5-bathroom end-unit townhouse in the sought-after Lakeside Ponds community. Meticulously crafted by Brookland Fine Homes, this property showcases outstanding quality and attention to detail. Features include soaring 9-foot ceilings, upgraded laminate flooring on the main level, stylish shaker cabinetry, beautiful stone countertops in the kitchen, additional pot lighting, central air, and generously sized rooms throughout. The fully fenced backyard with a deck and no rear neighbours offers a perfect space to capture some spectacular sunsets. The fully finished basement provides a versatile space ideal for a recreation room or a large home office. |
| Price | $569,900 |
| Taxes: | $4932.41 |
| Occupancy: | Owner |
| Address: | 170 Dr Richard James Crescent , Loyalist, K7N 0B9, Lennox & Addingt |
| Directions/Cross Streets: | Pratt Drive |
| Rooms: | 11 |
| Bedrooms: | 3 |
| Bedrooms +: | 0 |
| Family Room: | T |
| Basement: | Finished |
| Level/Floor | Room | Length(ft) | Width(ft) | Descriptions | |
| Room 1 | Main | Bathroom | 4.92 | 4.33 | |
| Room 2 | Main | Kitchen | 9.15 | 9.15 | |
| Room 3 | Main | Great Roo | 17.97 | 11.32 | |
| Room 4 | Main | Dining Ro | 12.73 | 7.87 | |
| Room 5 | Upper | Primary B | 13.38 | 15.42 | |
| Room 6 | Upper | Bedroom 2 | 9.97 | 9.18 | |
| Room 7 | Upper | Bedroom 3 | 12.23 | 9.18 | |
| Room 8 | Upper | Bathroom | 13.48 | 5.41 | |
| Room 9 | Upper | Bathroom | 9.74 | 5.41 | |
| Room 10 | Basement | Recreatio | 19.81 | 18.3 | |
| Room 11 | Basement | Utility R | 11.15 | 7.97 |
| Washroom Type | No. of Pieces | Level |
| Washroom Type 1 | 2 | Main |
| Washroom Type 2 | 3 | Second |
| Washroom Type 3 | 4 | Second |
| Washroom Type 4 | 0 | |
| Washroom Type 5 | 0 | |
| Washroom Type 6 | 2 | Main |
| Washroom Type 7 | 3 | Second |
| Washroom Type 8 | 4 | Second |
| Washroom Type 9 | 0 | |
| Washroom Type 10 | 0 |
| Total Area: | 0.00 |
| Approximatly Age: | 6-15 |
| Property Type: | Att/Row/Townhouse |
| Style: | 2-Storey |
| Exterior: | Brick, Vinyl Siding |
| Garage Type: | Attached |
| (Parking/)Drive: | Private |
| Drive Parking Spaces: | 2 |
| Park #1 | |
| Parking Type: | Private |
| Park #2 | |
| Parking Type: | Private |
| Pool: | None |
| Approximatly Age: | 6-15 |
| Approximatly Square Footage: | 1100-1500 |
| CAC Included: | N |
| Water Included: | N |
| Cabel TV Included: | N |
| Common Elements Included: | N |
| Heat Included: | N |
| Parking Included: | N |
| Condo Tax Included: | N |
| Building Insurance Included: | N |
| Fireplace/Stove: | N |
| Heat Type: | Forced Air |
| Central Air Conditioning: | Central Air |
| Central Vac: | N |
| Laundry Level: | Syste |
| Ensuite Laundry: | F |
| Sewers: | Sewer |
$
%
Years
This calculator is for demonstration purposes only. Always consult a professional
financial advisor before making personal financial decisions.
| Although the information displayed is believed to be accurate, no warranties or representations are made of any kind. |
| ROYAL LEPAGE PROALLIANCE REALTY, BROKERAGE |
|
|
.jpg?src=Custom)
Dir:
416-548-7854
Bus:
416-548-7854
Fax:
416-981-7184
| Book Showing | Email a Friend |
Jump To:
At a Glance:
| Type: | Freehold - Att/Row/Townhouse |
| Area: | Lennox & Addington |
| Municipality: | Loyalist |
| Neighbourhood: | 54 - Amherstview |
| Style: | 2-Storey |
| Approximate Age: | 6-15 |
| Tax: | $4,932.41 |
| Beds: | 3 |
| Baths: | 3 |
| Fireplace: | N |
| Pool: | None |
Locatin Map:
Payment Calculator:
- Color Examples
- Red
- Magenta
- Gold
- Green
- Black and Gold
- Dark Navy Blue And Gold
- Cyan
- Black
- Purple
- Brown Cream
- Blue and Black
- Orange and Black
- Default
- Device Examples
