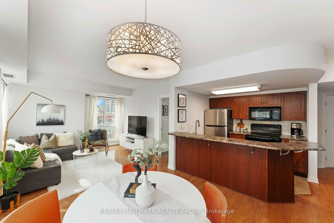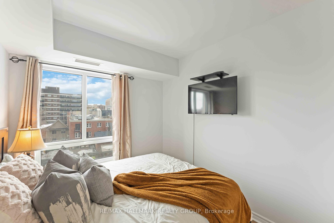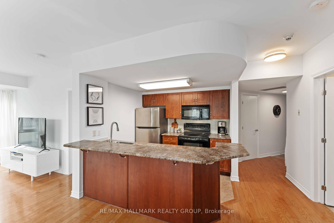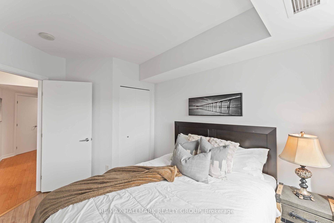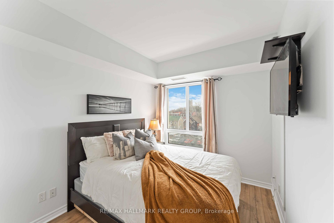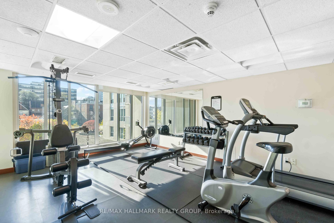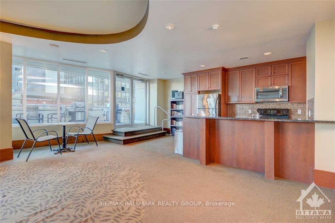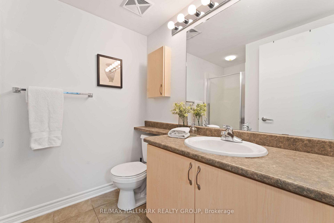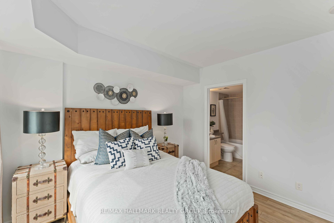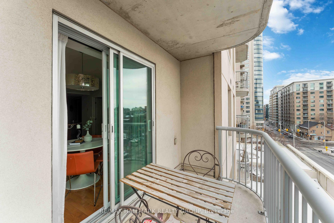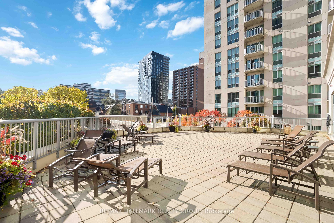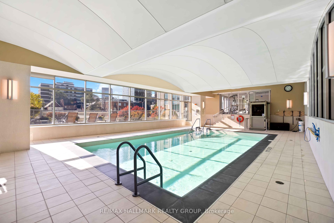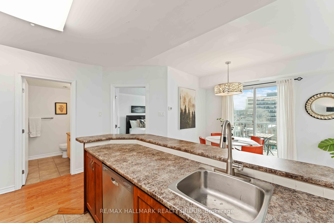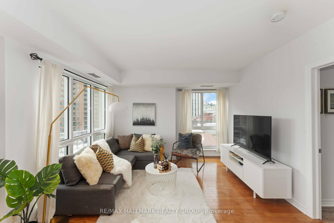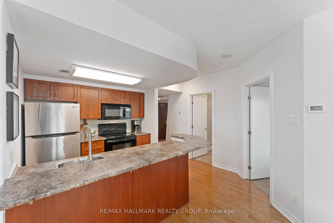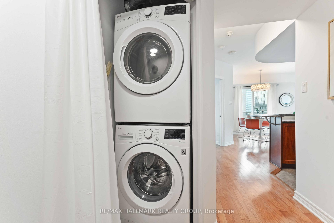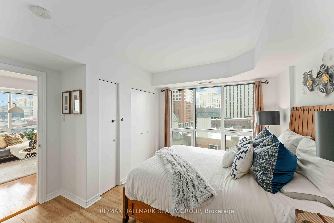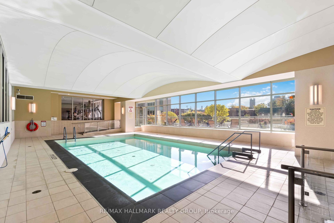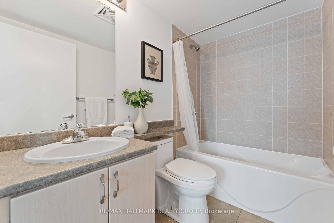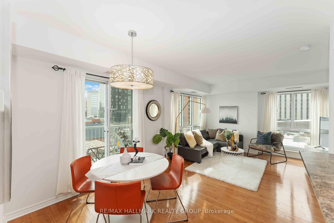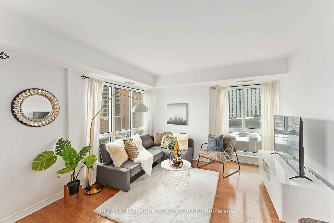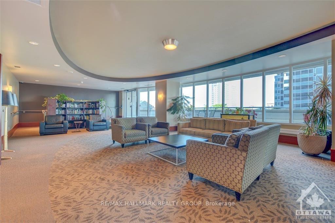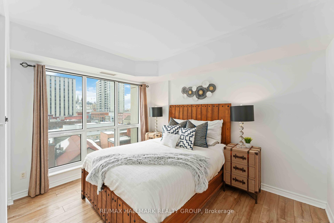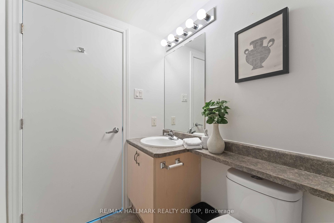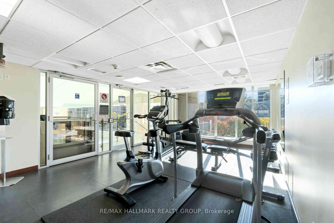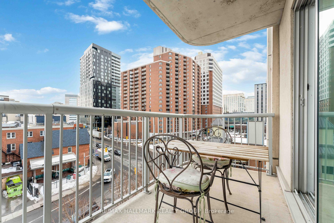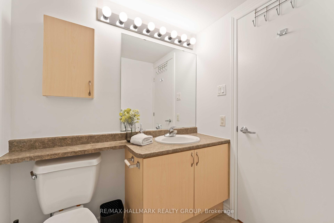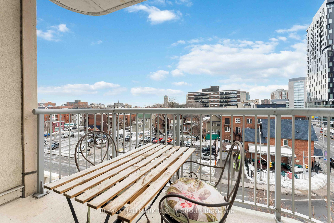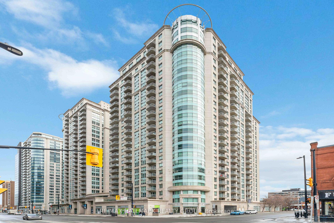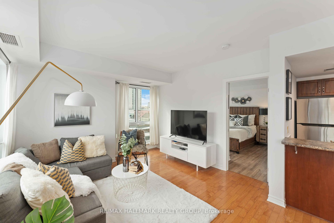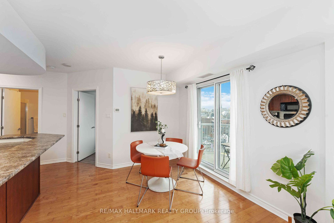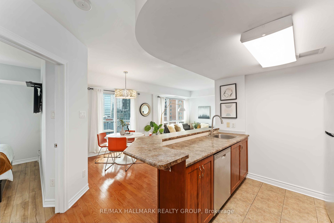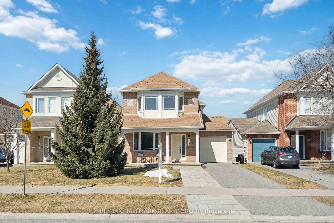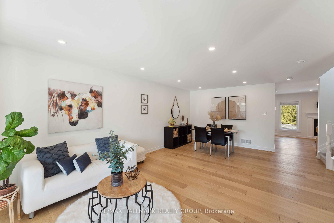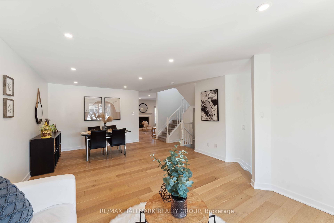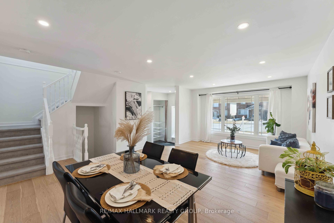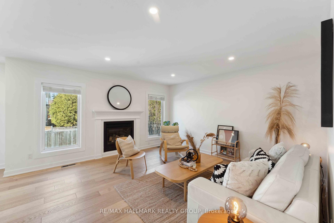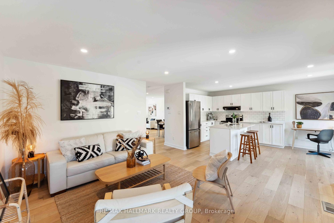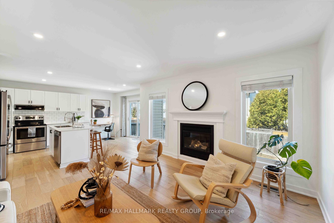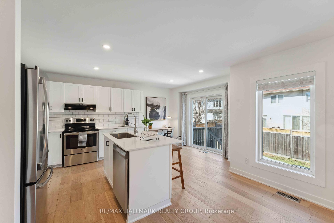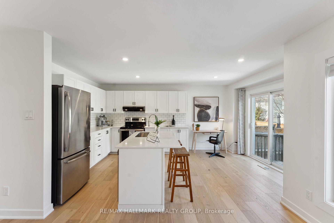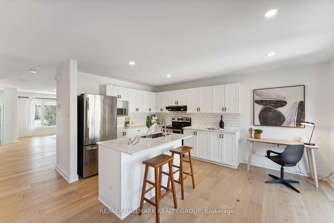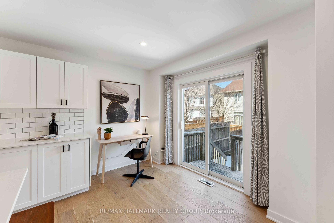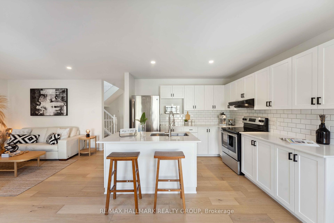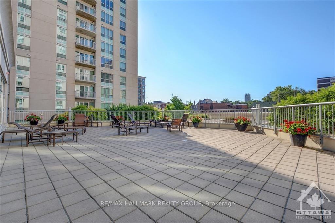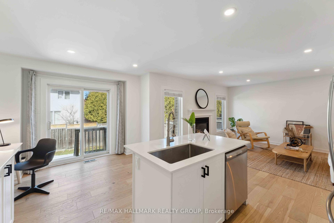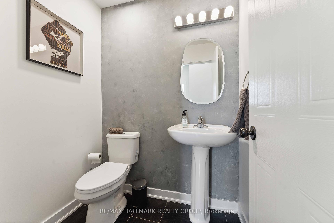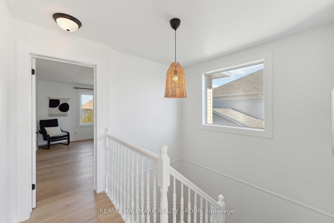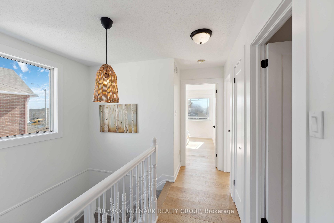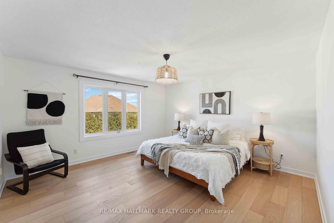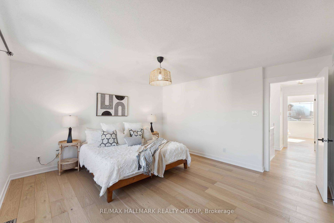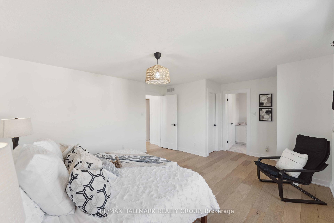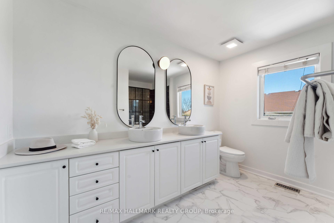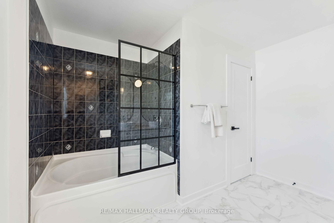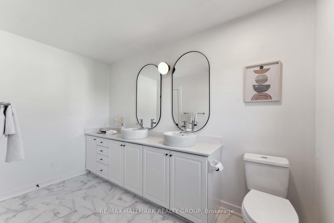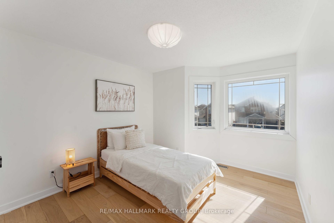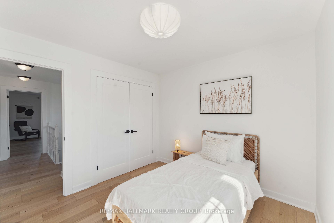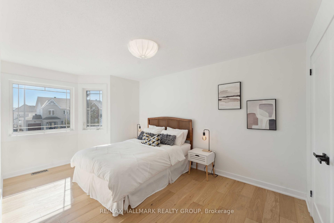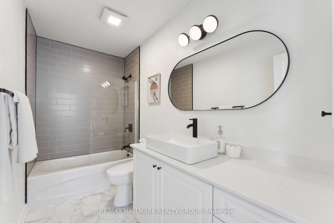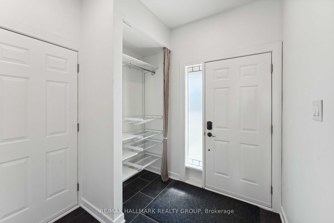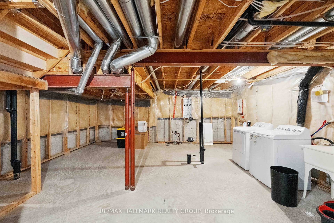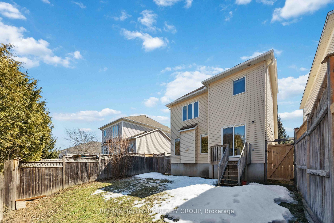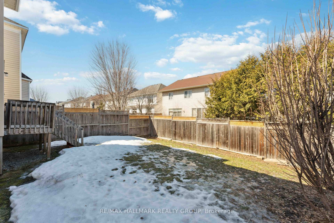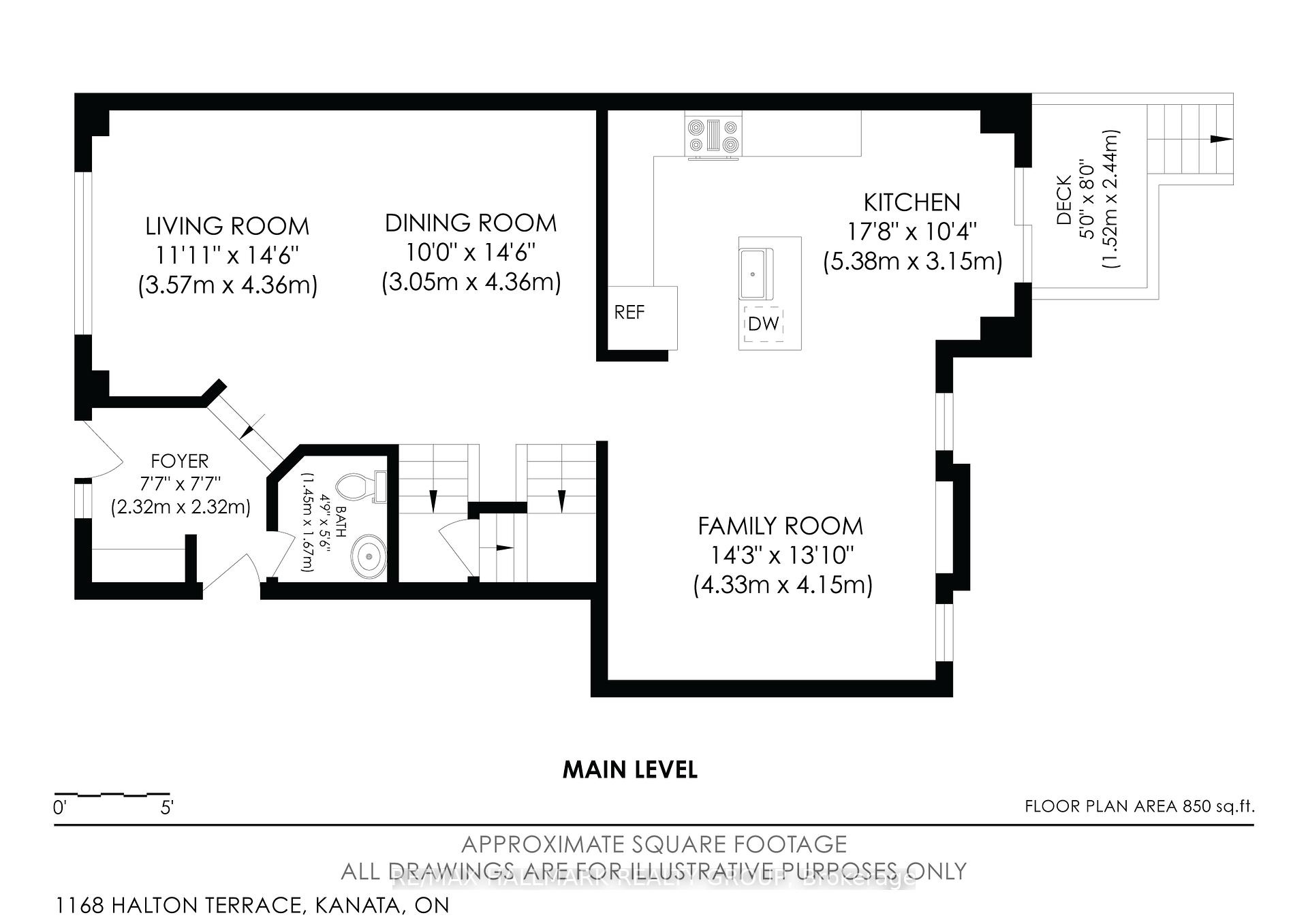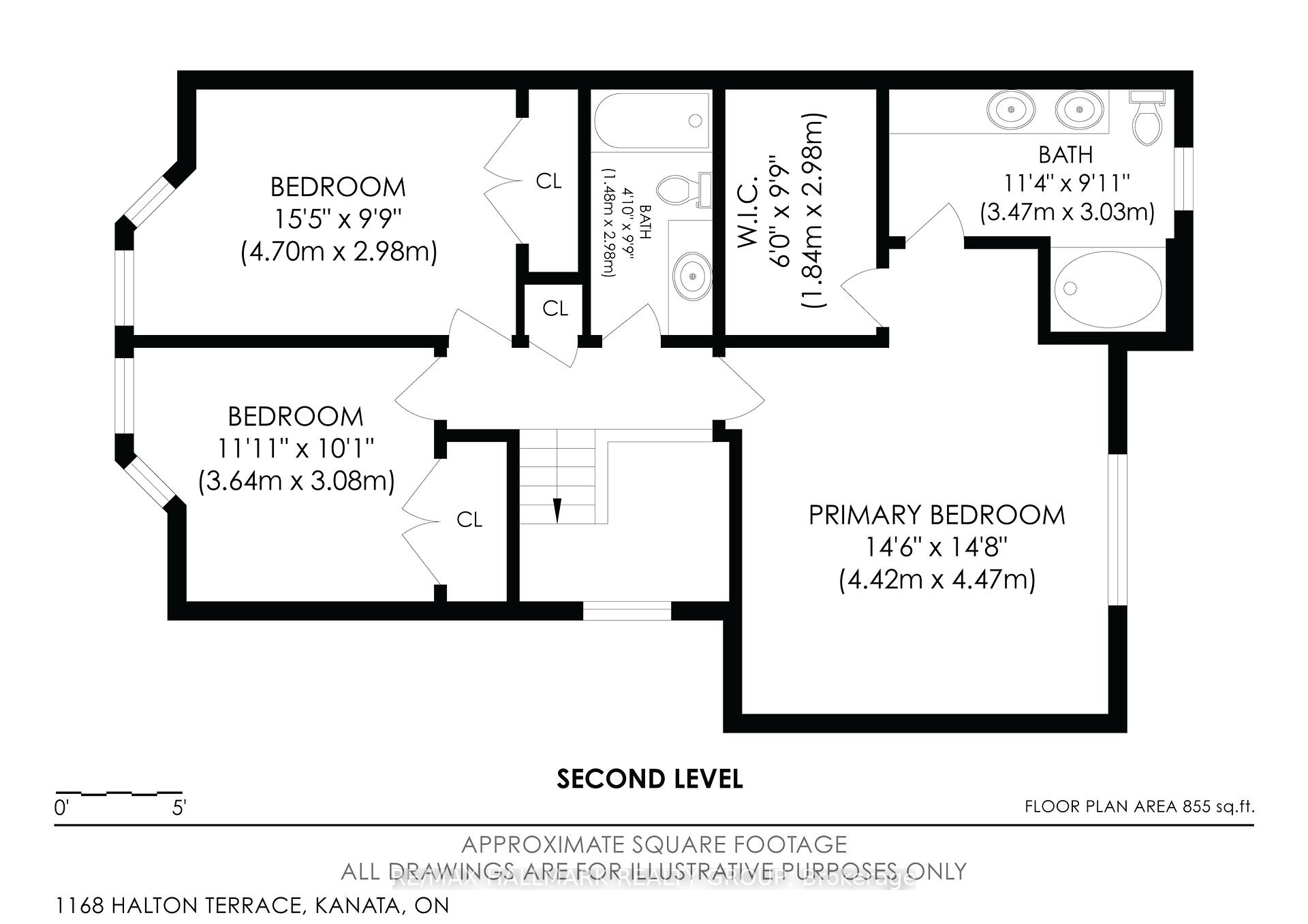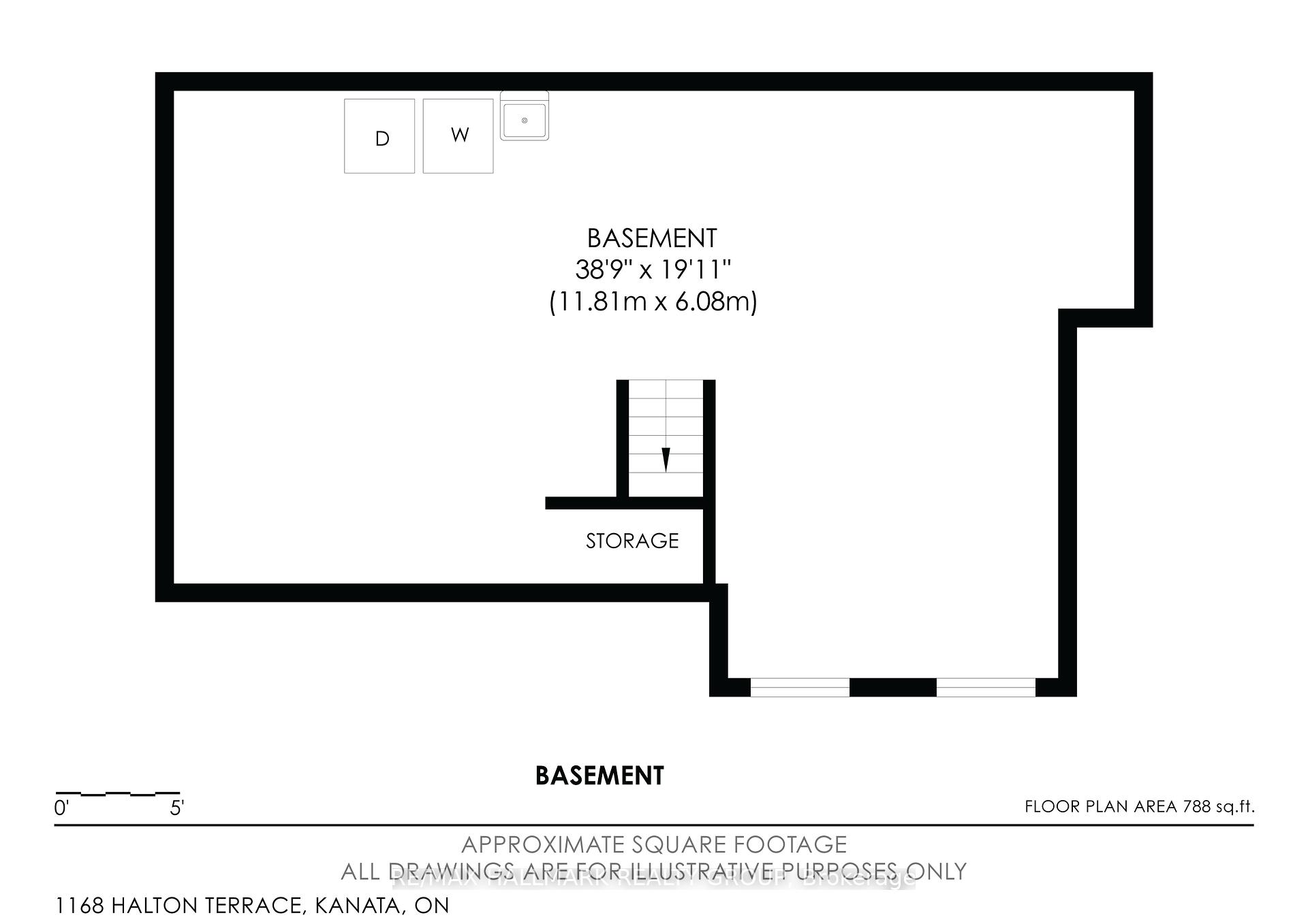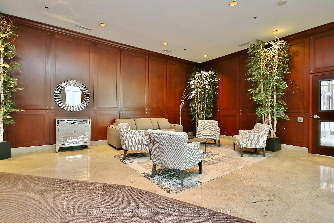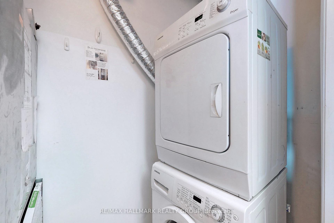$759,000
Available - For Sale
Listing ID: X12037123
1168 Halton Terr , Kanata, K2W 1H1, Ottawa
| Open House April 5 Sat 2-4pm. Welcome to 1168 Halton Terrace, a beautifully renovated 3-bedroom, 2.5-bathroom single detached home in the highly sought-after Morgans Grant neighbourhood of Kanata. Upon entry, a custom-built closet provides stylish and functional storage. The main floor boasts a bright and inviting living and dining area, a modern kitchen with quartz countertops, a large undermount sink, and stainless-steel appliances, overlooking the breakfast area and backyard, along with a cozy family room with a fireplaceperfect for both relaxing and entertaining. The home features beautiful engineered hardwood flooring on both floors, adding warmth and elegance throughout. Upstairs, the primary bedroom features a walk-in closet and a private ensuite bathroom with double sinks, while two additional bedrooms share a well-appointed 3-piece full bathroom. Outside, the widened driveway comfortably accommodates three to four cars, and the fully fenced backyard provides great privacy and space for outdoor enjoyment. Ideally located, this home is steps from Jack Donohue Public School, within walking distance to Sobeys, LCBO, restaurants, and cafés, and close to scenic nature trails and bicycle paths, making it perfect for outdoor enthusiasts. With modern upgrades, a fantastic layout, and a prime location, this move-in-ready home is an incredible opportunity. Contact us today to schedule your showing! |
| Price | $759,000 |
| Taxes: | $4730.26 |
| Occupancy: | Owner |
| Address: | 1168 Halton Terr , Kanata, K2W 1H1, Ottawa |
| Directions/Cross Streets: | Halton Terrace and March Road |
| Rooms: | 7 |
| Bedrooms: | 3 |
| Bedrooms +: | 0 |
| Family Room: | T |
| Basement: | Full, Unfinished |
| Level/Floor | Room | Length(ft) | Width(ft) | Descriptions | |
| Room 1 | Main | Living Ro | 14.3 | 11.71 | |
| Room 2 | Main | Dining Ro | 14.3 | 10 | |
| Room 3 | Main | Kitchen | 17.65 | 10.33 | |
| Room 4 | Main | Family Ro | 14.2 | 13.61 | |
| Room 5 | Main | Bathroom | 5.48 | 4.76 | 2 Pc Bath |
| Room 6 | Second | Primary B | 14.66 | 14.5 | |
| Room 7 | Second | Bedroom 2 | 15.42 | 9.77 | |
| Room 8 | Second | Bedroom 3 | 11.94 | 10.1 | |
| Room 9 | Second | Bathroom | 11.38 | 9.94 | 5 Pc Ensuite |
| Room 10 | Second | Bathroom | 9.77 | 4.85 | 4 Pc Bath |
| Room 11 | Second | Primary B | 9.77 | 6.04 | Walk-In Closet(s) |
| Washroom Type | No. of Pieces | Level |
| Washroom Type 1 | 3 | Second |
| Washroom Type 2 | 2 | Main |
| Washroom Type 3 | 0 | |
| Washroom Type 4 | 0 | |
| Washroom Type 5 | 0 | |
| Washroom Type 6 | 3 | Second |
| Washroom Type 7 | 2 | Main |
| Washroom Type 8 | 0 | |
| Washroom Type 9 | 0 | |
| Washroom Type 10 | 0 | |
| Washroom Type 11 | 3 | Second |
| Washroom Type 12 | 2 | Main |
| Washroom Type 13 | 0 | |
| Washroom Type 14 | 0 | |
| Washroom Type 15 | 0 | |
| Washroom Type 16 | 3 | Second |
| Washroom Type 17 | 2 | Main |
| Washroom Type 18 | 0 | |
| Washroom Type 19 | 0 | |
| Washroom Type 20 | 0 | |
| Washroom Type 21 | 3 | Second |
| Washroom Type 22 | 2 | Main |
| Washroom Type 23 | 0 | |
| Washroom Type 24 | 0 | |
| Washroom Type 25 | 0 |
| Total Area: | 0.00 |
| Property Type: | Detached |
| Style: | 2-Storey |
| Exterior: | Brick, Vinyl Siding |
| Garage Type: | Attached |
| Drive Parking Spaces: | 3 |
| Pool: | None |
| Approximatly Square Footage: | 1500-2000 |
| Property Features: | Fenced Yard, Public Transit |
| CAC Included: | N |
| Water Included: | N |
| Cabel TV Included: | N |
| Common Elements Included: | N |
| Heat Included: | N |
| Parking Included: | N |
| Condo Tax Included: | N |
| Building Insurance Included: | N |
| Fireplace/Stove: | Y |
| Heat Type: | Forced Air |
| Central Air Conditioning: | Central Air |
| Central Vac: | N |
| Laundry Level: | Syste |
| Ensuite Laundry: | F |
| Sewers: | Sewer |
$
%
Years
This calculator is for demonstration purposes only. Always consult a professional
financial advisor before making personal financial decisions.
| Although the information displayed is believed to be accurate, no warranties or representations are made of any kind. |
| RE/MAX HALLMARK REALTY GROUP |
|
|
.jpg?src=Custom)
Dir:
416-548-7854
Bus:
416-548-7854
Fax:
416-981-7184
| Virtual Tour | Book Showing | Email a Friend |
Jump To:
At a Glance:
| Type: | Freehold - Detached |
| Area: | Ottawa |
| Municipality: | Kanata |
| Neighbourhood: | 9008 - Kanata - Morgan's Grant/South March |
| Style: | 2-Storey |
| Tax: | $4,730.26 |
| Beds: | 3 |
| Baths: | 3 |
| Fireplace: | Y |
| Pool: | None |
Locatin Map:
Payment Calculator:
- Color Examples
- Red
- Magenta
- Gold
- Green
- Black and Gold
- Dark Navy Blue And Gold
- Cyan
- Black
- Purple
- Brown Cream
- Blue and Black
- Orange and Black
- Default
- Device Examples
