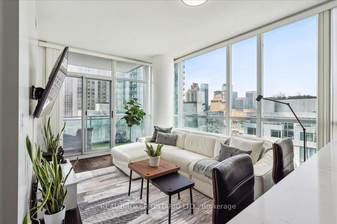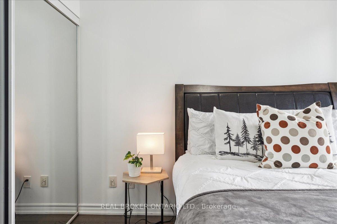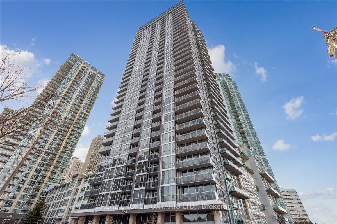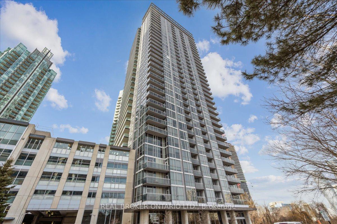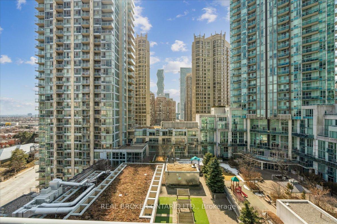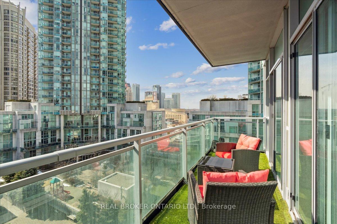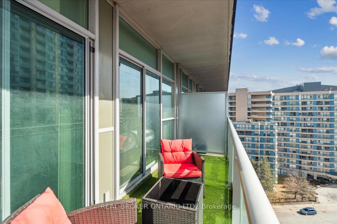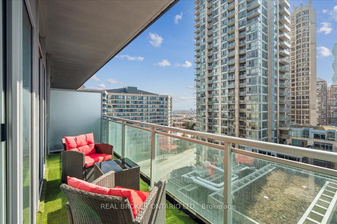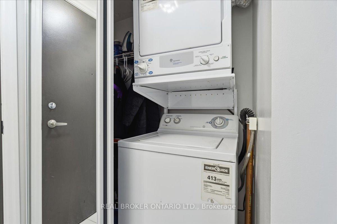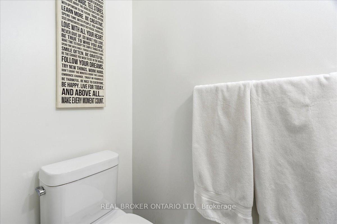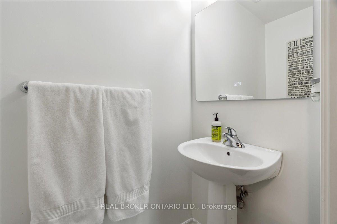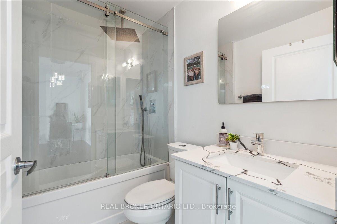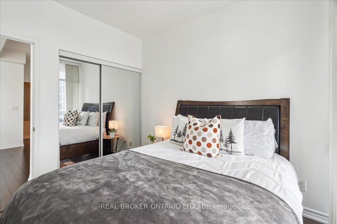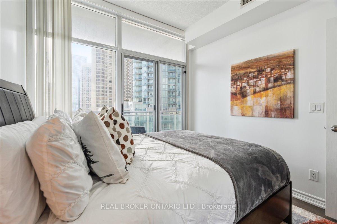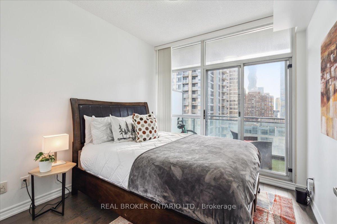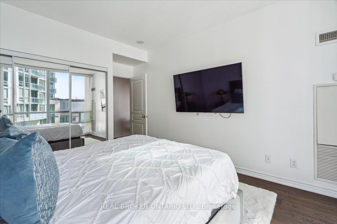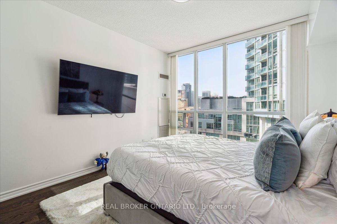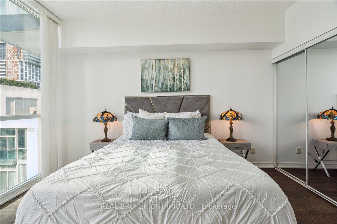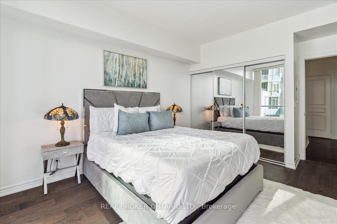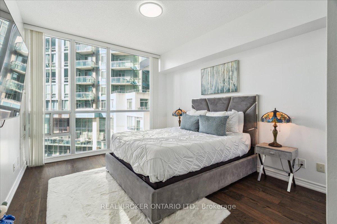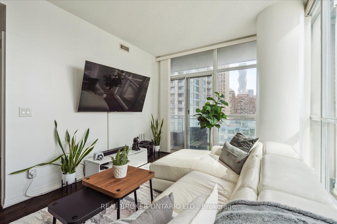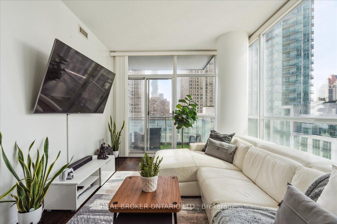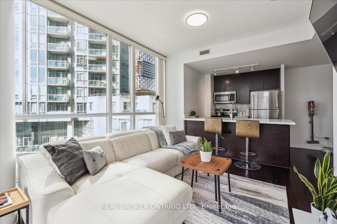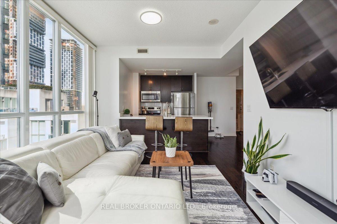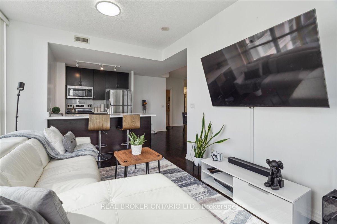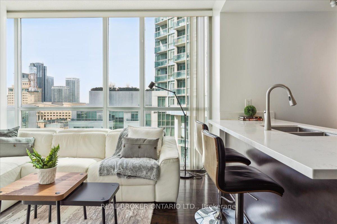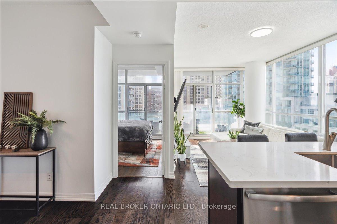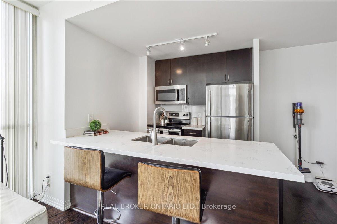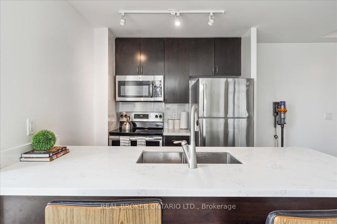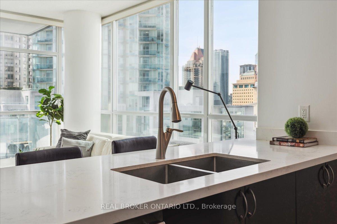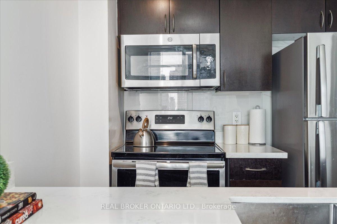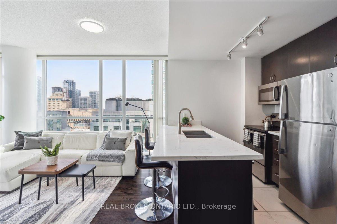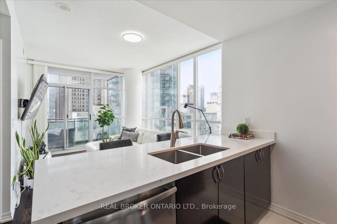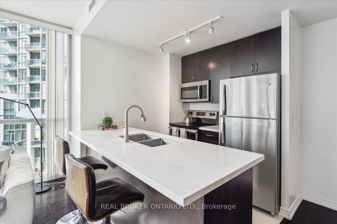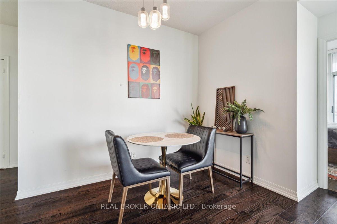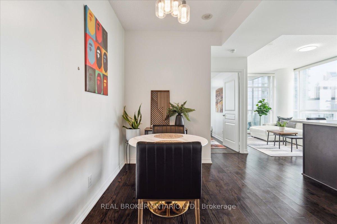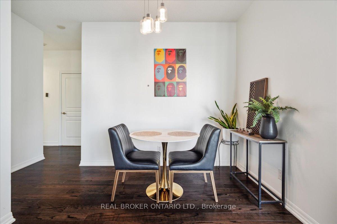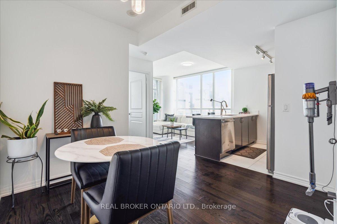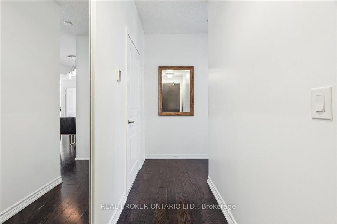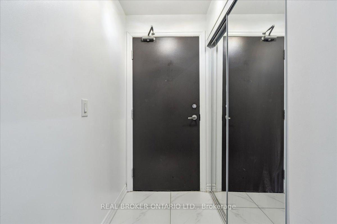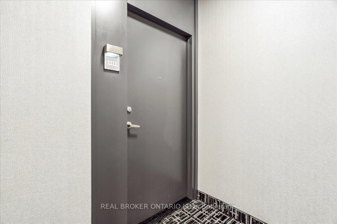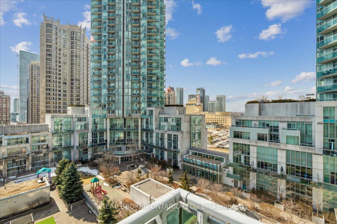$659,999
Available - For Sale
Listing ID: W12037364
223 Webb Driv , Mississauga, L5B 0E8, Peel
| This stunning corner suite offers luxurious urban living with soaring 9-ft ceilings and floor-to-ceiling windows that flood the space with natural light and showcase breathtaking southwest views of the City Centre skyline. Thoughtfully upgraded throughout, the unit features engineered hardwood flooring, LED smart lighting, a sleek quartz countertop and backsplash in the kitchen, and a spa-inspired bathroom with a rainfall shower and soaker tub. The second bedroom includes direct access to a private balcony ideal for relaxing after a long day. Enjoy world-class amenities including a saltwater indoor pool, outdoor jacuzzi, guest suite, fitness centre, party room, rooftop terrace and meeting room. Located just steps from Square One, fine dining, and everyday essentials. Don't miss your opportunity to call this incredible space home schedule your private viewing today! |
| Price | $659,999 |
| Taxes: | $3010.00 |
| Assessment Year: | 2024 |
| Occupancy: | Owner |
| Address: | 223 Webb Driv , Mississauga, L5B 0E8, Peel |
| Postal Code: | L5B 0E8 |
| Province/State: | Peel |
| Directions/Cross Streets: | Burnhamthrope & Duke of York |
| Level/Floor | Room | Length(ft) | Width(ft) | Descriptions | |
| Room 1 | Flat | Living Ro | 13.12 | 9.84 | Open Concept, W/O To Balcony, Hardwood Floor |
| Room 2 | Flat | Primary B | 10.99 | 13.12 | Large Window, Large Closet, Hardwood Floor |
| Room 3 | Flat | Bedroom 2 | 8.99 | 9.84 | Large Window, W/O To Balcony, Hardwood Floor |
| Room 4 | Flat | Kitchen | 6.99 | 4.92 | Tile Floor, Quartz Counter, Backsplash |
| Room 5 | Flat | Dining Ro | 3.28 | 4.92 | Open Concept, Hardwood Floor, Combined w/Kitchen |
| Washroom Type | No. of Pieces | Level |
| Washroom Type 1 | 4 | Flat |
| Washroom Type 2 | 2 | Flat |
| Washroom Type 3 | 0 | |
| Washroom Type 4 | 0 | |
| Washroom Type 5 | 0 | |
| Washroom Type 6 | 4 | Flat |
| Washroom Type 7 | 2 | Flat |
| Washroom Type 8 | 0 | |
| Washroom Type 9 | 0 | |
| Washroom Type 10 | 0 | |
| Washroom Type 11 | 4 | Flat |
| Washroom Type 12 | 2 | Flat |
| Washroom Type 13 | 0 | |
| Washroom Type 14 | 0 | |
| Washroom Type 15 | 0 | |
| Washroom Type 16 | 4 | Flat |
| Washroom Type 17 | 2 | Flat |
| Washroom Type 18 | 0 | |
| Washroom Type 19 | 0 | |
| Washroom Type 20 | 0 | |
| Washroom Type 21 | 4 | Flat |
| Washroom Type 22 | 2 | Flat |
| Washroom Type 23 | 0 | |
| Washroom Type 24 | 0 | |
| Washroom Type 25 | 0 |
| Total Area: | 0.00 |
| Approximatly Age: | 11-15 |
| Sprinklers: | Conc |
| Washrooms: | 2 |
| Heat Type: | Forced Air |
| Central Air Conditioning: | Central Air |
$
%
Years
This calculator is for demonstration purposes only. Always consult a professional
financial advisor before making personal financial decisions.
| Although the information displayed is believed to be accurate, no warranties or representations are made of any kind. |
| REAL BROKER ONTARIO LTD. |
|
|
.jpg?src=Custom)
Dir:
416-548-7854
Bus:
416-548-7854
Fax:
416-981-7184
| Book Showing | Email a Friend |
Jump To:
At a Glance:
| Type: | Com - Condo Apartment |
| Area: | Peel |
| Municipality: | Mississauga |
| Neighbourhood: | City Centre |
| Style: | Apartment |
| Approximate Age: | 11-15 |
| Tax: | $3,010 |
| Maintenance Fee: | $761.97 |
| Beds: | 2 |
| Baths: | 2 |
| Fireplace: | N |
Locatin Map:
Payment Calculator:
- Color Examples
- Red
- Magenta
- Gold
- Green
- Black and Gold
- Dark Navy Blue And Gold
- Cyan
- Black
- Purple
- Brown Cream
- Blue and Black
- Orange and Black
- Default
- Device Examples
