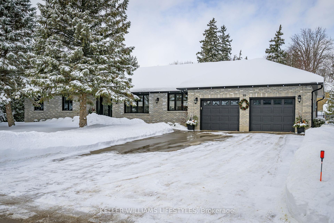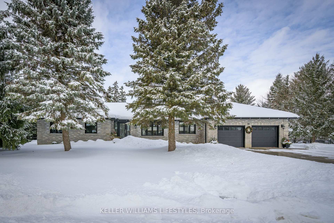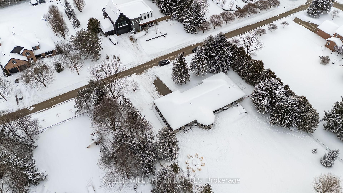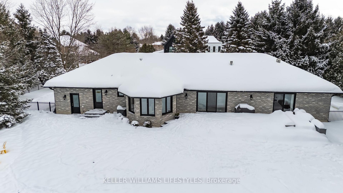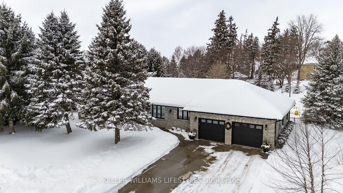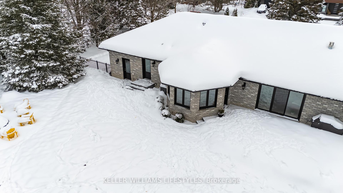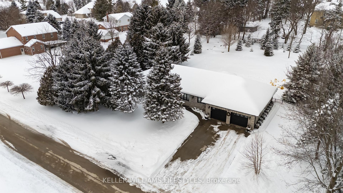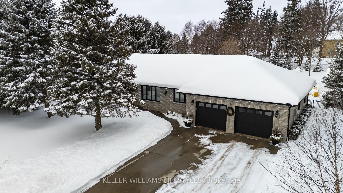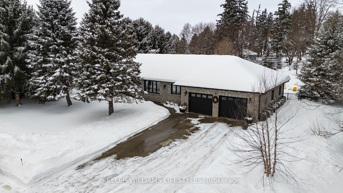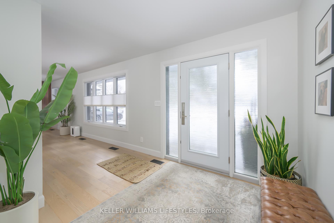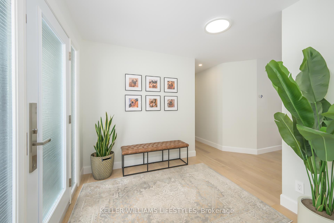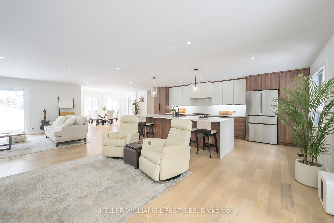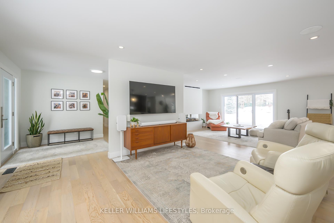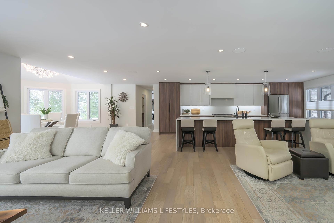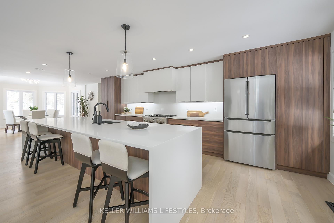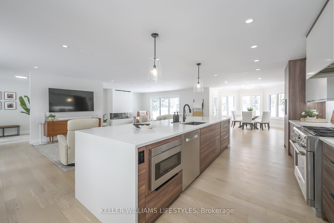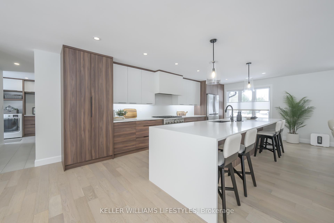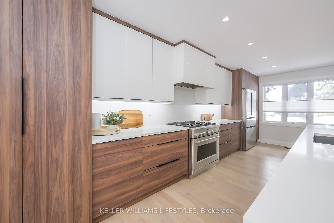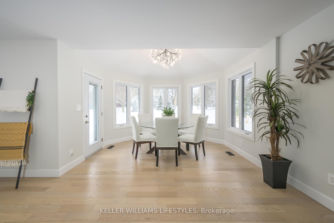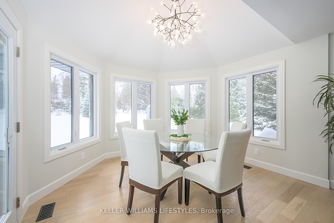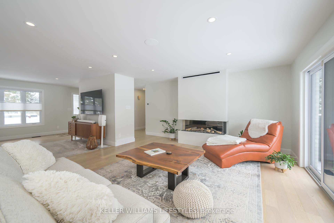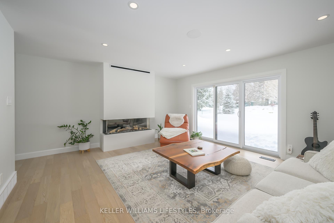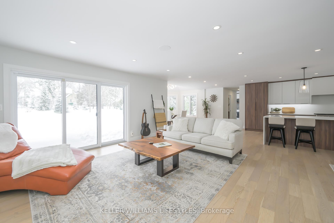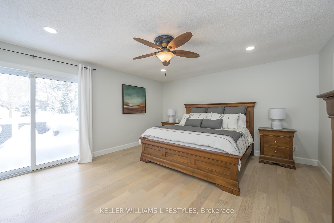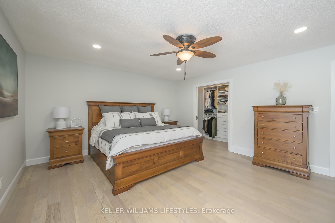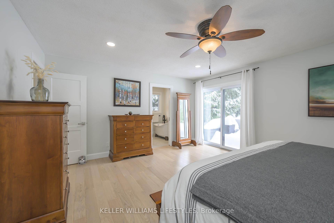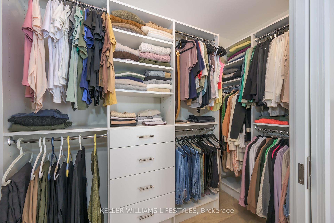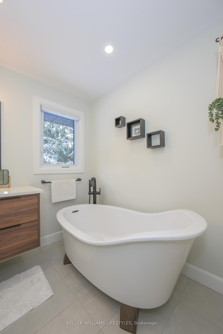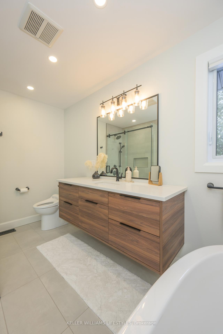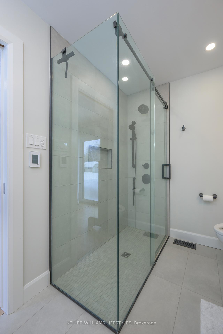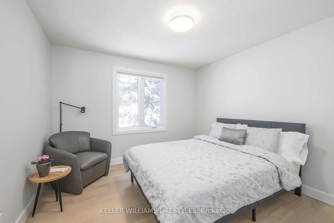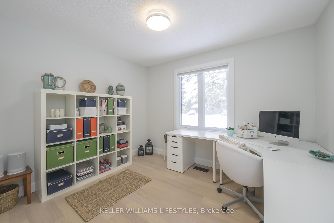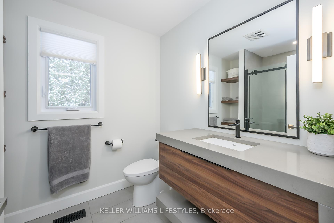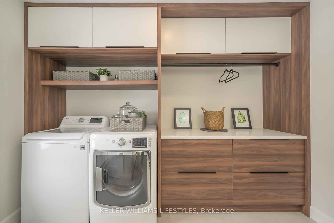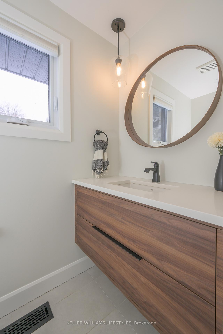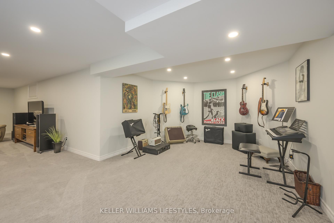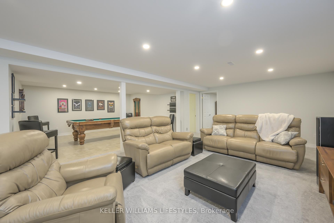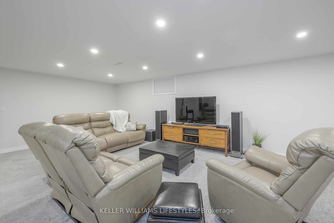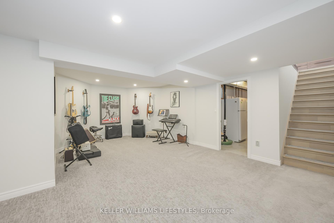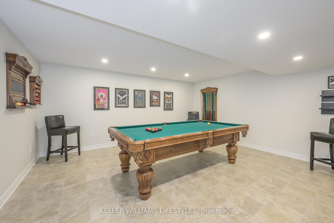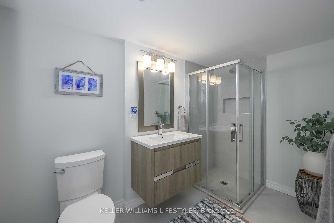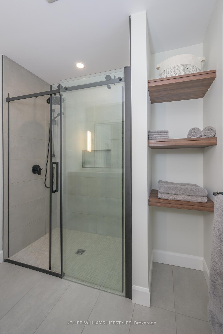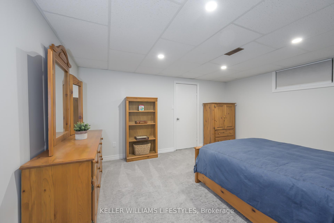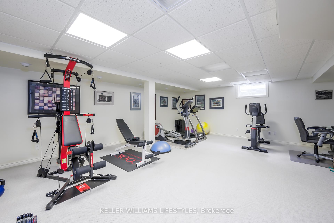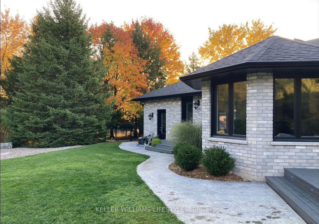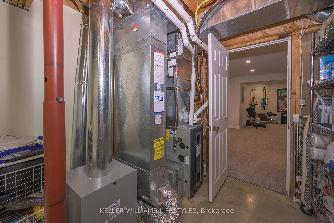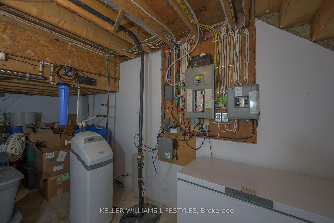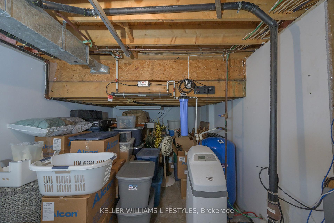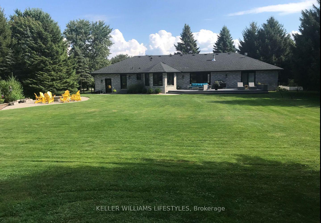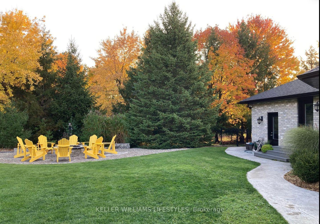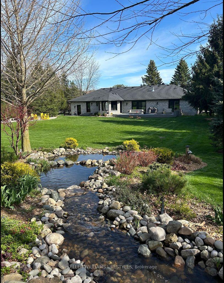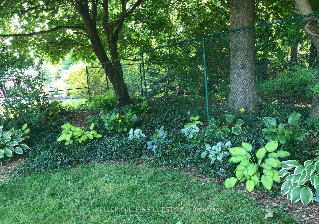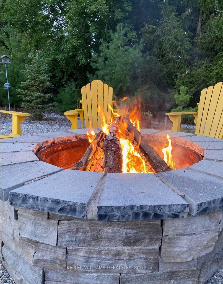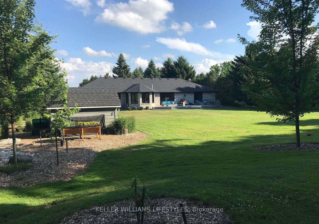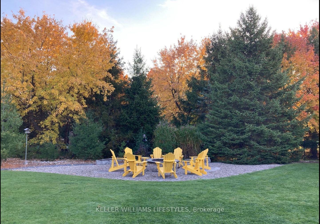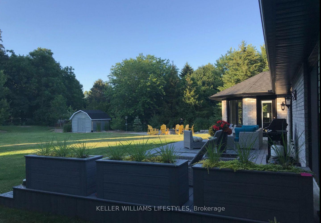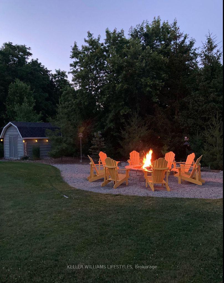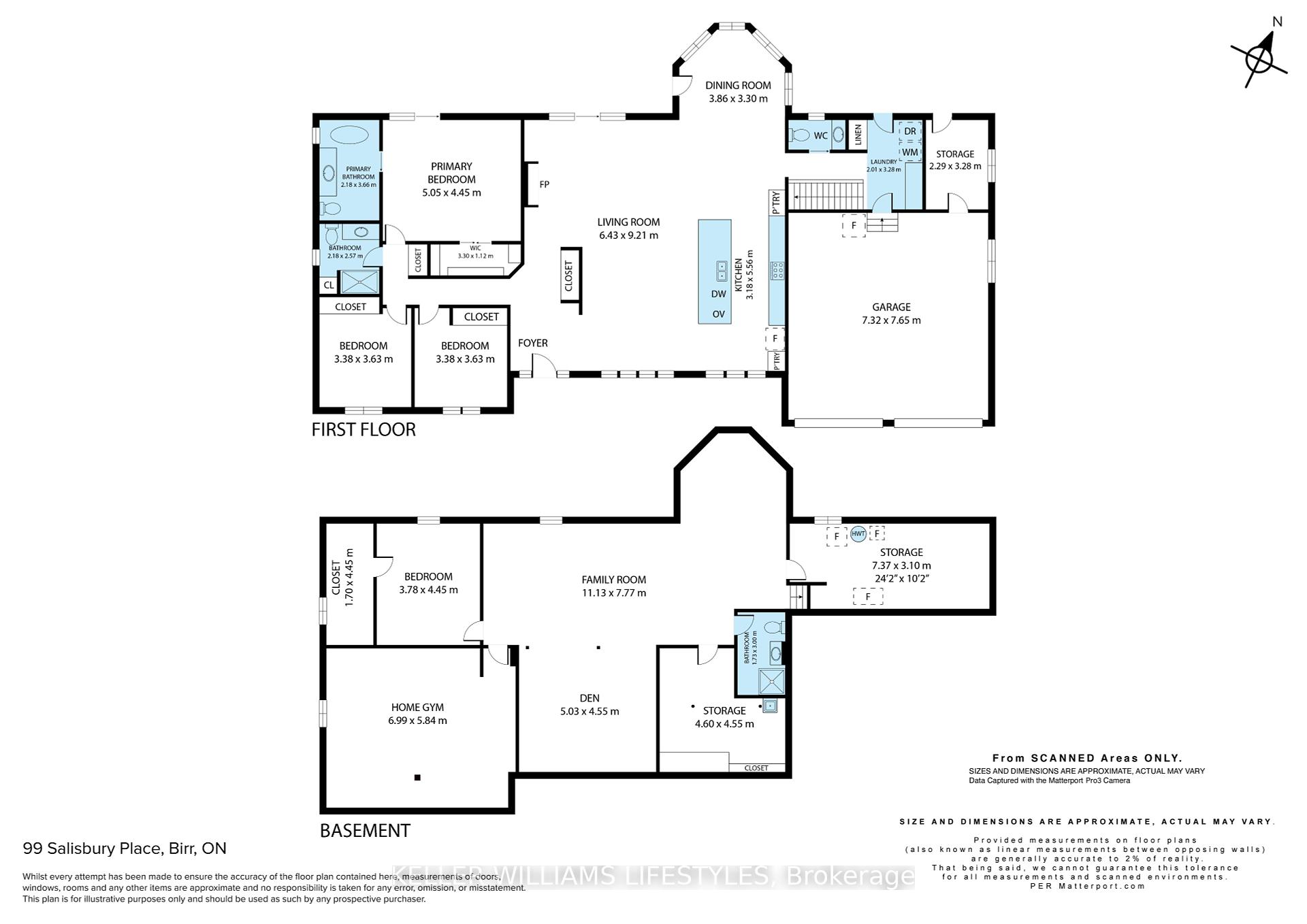$1,199,000
Available - For Sale
Listing ID: X12025712
99 Salisbury Place , Middlesex Centre, N0M 1P0, Middlesex
| Nestled in the picturesque community of Birr, 15 minutes from Londons North End, this impeccably transformed, all-brick ranch is the definition of refined living. Surrounded by mature trees sitting on an expansive 3/4 acre lot. Double stamped concrete drive, perennial gardens & limestone fire pit set the stage for inviting & serene outdoor experience. Inside, open-concept layout, where every detail has been curated to perfection. Sun-drenched main floor w 2018 windows casting natural light across luxury finishes & flawless craftsmanship. The heart of the home, a breathtaking Caseys custom kitchen w 12.5-ft quartz waterfall island, soft-close cabinetry & top-tier appliances, such as GE Monogram 6-burner gas range, Bosch fridge & dishwasher. Dining room offers panoramic backyard views & great room features show stopping European 3-sided glass fireplace. Sliding doors to PVC deck, gas hookup, spacious yard w canopy of trees offering beautiful views in every season. Multi-tiered pond w 2024 liner/stones & pump 2020. Inside, primary suite w door to rear & spa-like 4-piece ensuite. Stunning features like freestanding soaker tub, floating cabinetry, heated floors, walk-in glass shower & elegantly designed Nieman Marcus walk-in closet. 2 additional bedrooms & 3-piece bath w walk-in glass shower. Main-floor laundry room w quartz counter, doors to patio & garage.Fully finished lower extends the living space w family room, game area w/ pool table.3-piece bath, perfect for guests & 4th bedroom w large storage/closet. Additional room offers versatility as gym, office, or playroom. Other updates: 2024 furnace & A/C, soffits, fascia & eavestroughs 2018, R65 attic insulation 2021, 40yr shingles 2012, stamped concrete porch, walkways 2018 & 200 AMP service.Located w top-rated schools, this home offers serene country living & convenience of city amenities just minutes away.Every detail thoughtfully upgraded & meticulously maintained allowing you to simply move in & enjoy. A must see! |
| Price | $1,199,000 |
| Taxes: | $5762.00 |
| Occupancy: | Owner |
| Address: | 99 Salisbury Place , Middlesex Centre, N0M 1P0, Middlesex |
| Acreage: | .50-1.99 |
| Directions/Cross Streets: | Richmond St and Thirteen Mile Rd |
| Rooms: | 11 |
| Rooms +: | 8 |
| Bedrooms: | 3 |
| Bedrooms +: | 1 |
| Family Room: | T |
| Basement: | Finished, Full |
| Level/Floor | Room | Length(ft) | Width(ft) | Descriptions | |
| Room 1 | Main | Living Ro | 30.21 | 21.09 | W/O To Patio, Fireplace |
| Room 2 | Main | Kitchen | 18.24 | 10.36 | Centre Island, Stainless Steel Appl |
| Room 3 | Main | Dining Ro | 12.66 | 10.82 | W/O To Patio |
| Room 4 | Main | Primary B | 16.56 | 14.6 | 4 Pc Ensuite, W/O To Patio, Walk-In Closet(s) |
| Room 5 | Main | Bedroom | 11.91 | 11.09 | |
| Room 6 | Main | Bedroom | 11.91 | 11.09 | |
| Room 7 | Main | Laundry | 9.48 | 4.2 | |
| Room 8 | Basement | Family Ro | 36.51 | 25.49 | |
| Room 9 | Basement | Den | 16.5 | 14.92 | |
| Room 10 | Basement | Bedroom | 14.6 | 12.4 | Walk-In Closet(s) |
| Room 11 | Basement | Recreatio | 22.93 | 19.16 | |
| Room 12 | Basement | Utility R | 15.09 | 14.92 | |
| Room 13 | Basement | Utility R | 10.17 | 24.17 |
| Washroom Type | No. of Pieces | Level |
| Washroom Type 1 | 2 | Main |
| Washroom Type 2 | 3 | Main |
| Washroom Type 3 | 4 | Main |
| Washroom Type 4 | 3 | Basement |
| Washroom Type 5 | 0 |
| Total Area: | 0.00 |
| Approximatly Age: | 31-50 |
| Property Type: | Detached |
| Style: | Bungalow |
| Exterior: | Brick |
| Garage Type: | Attached |
| (Parking/)Drive: | Private Do |
| Drive Parking Spaces: | 6 |
| Park #1 | |
| Parking Type: | Private Do |
| Park #2 | |
| Parking Type: | Private Do |
| Pool: | None |
| Approximatly Age: | 31-50 |
| Approximatly Square Footage: | 2000-2500 |
| CAC Included: | N |
| Water Included: | N |
| Cabel TV Included: | N |
| Common Elements Included: | N |
| Heat Included: | N |
| Parking Included: | N |
| Condo Tax Included: | N |
| Building Insurance Included: | N |
| Fireplace/Stove: | Y |
| Heat Type: | Forced Air |
| Central Air Conditioning: | Central Air |
| Central Vac: | N |
| Laundry Level: | Syste |
| Ensuite Laundry: | F |
| Sewers: | Septic |
| Utilities-Cable: | Y |
| Utilities-Hydro: | Y |
$
%
Years
This calculator is for demonstration purposes only. Always consult a professional
financial advisor before making personal financial decisions.
| Although the information displayed is believed to be accurate, no warranties or representations are made of any kind. |
| KELLER WILLIAMS LIFESTYLES |
|
|
.jpg?src=Custom)
Dir:
416-548-7854
Bus:
416-548-7854
Fax:
416-981-7184
| Virtual Tour | Book Showing | Email a Friend |
Jump To:
At a Glance:
| Type: | Freehold - Detached |
| Area: | Middlesex |
| Municipality: | Middlesex Centre |
| Neighbourhood: | Birr |
| Style: | Bungalow |
| Approximate Age: | 31-50 |
| Tax: | $5,762 |
| Beds: | 3+1 |
| Baths: | 4 |
| Fireplace: | Y |
| Pool: | None |
Locatin Map:
Payment Calculator:
- Color Examples
- Red
- Magenta
- Gold
- Green
- Black and Gold
- Dark Navy Blue And Gold
- Cyan
- Black
- Purple
- Brown Cream
- Blue and Black
- Orange and Black
- Default
- Device Examples
