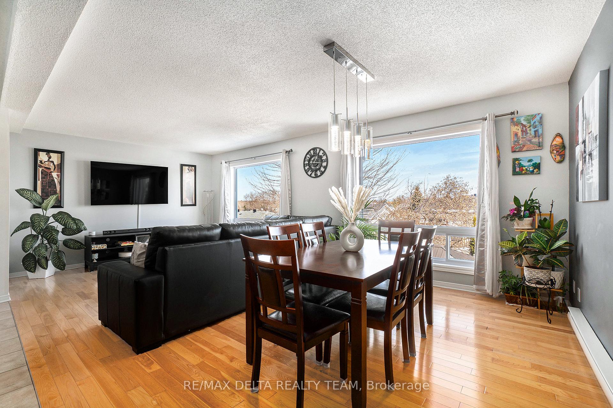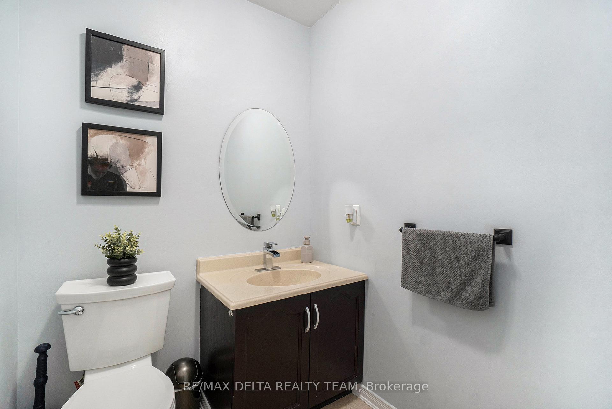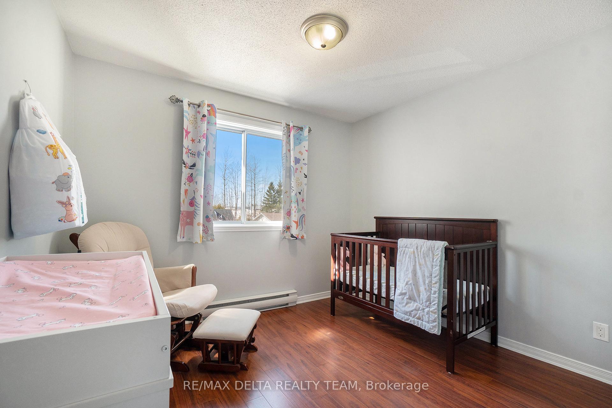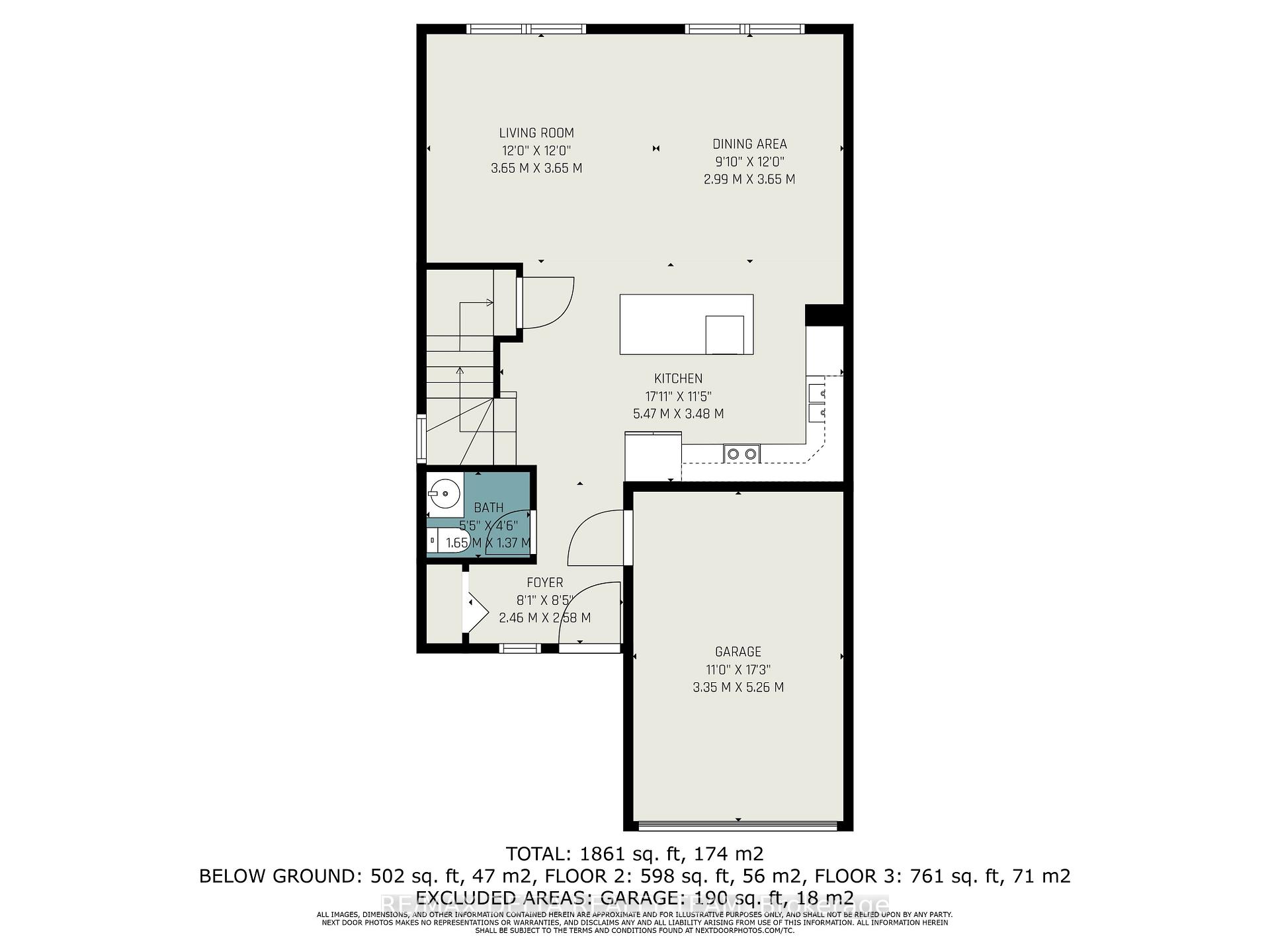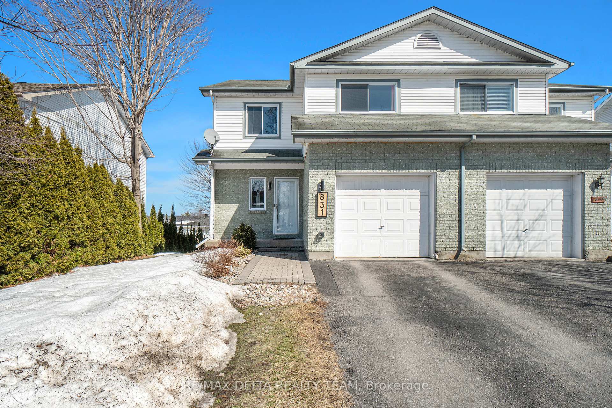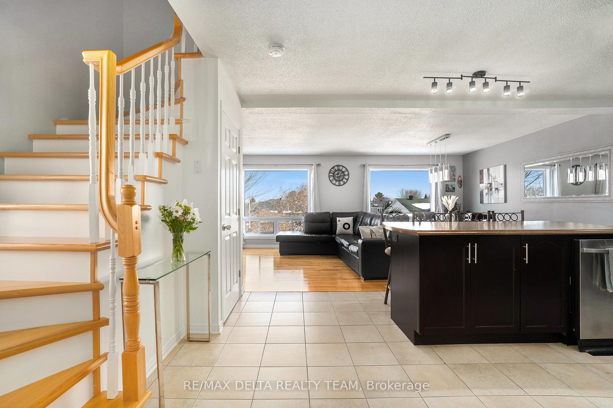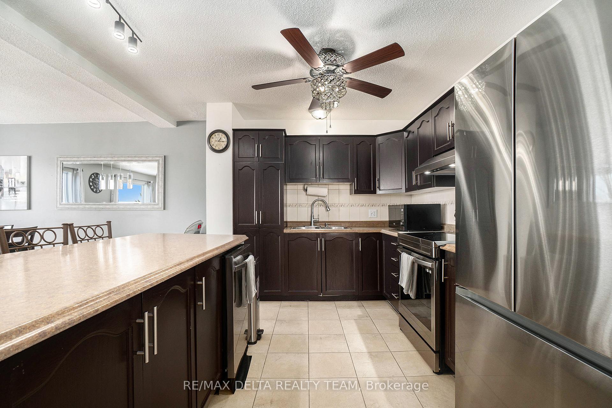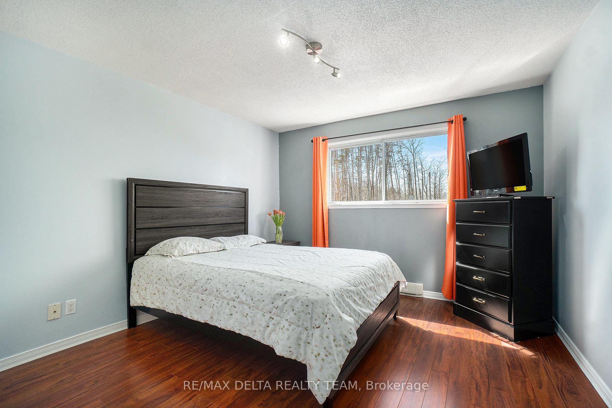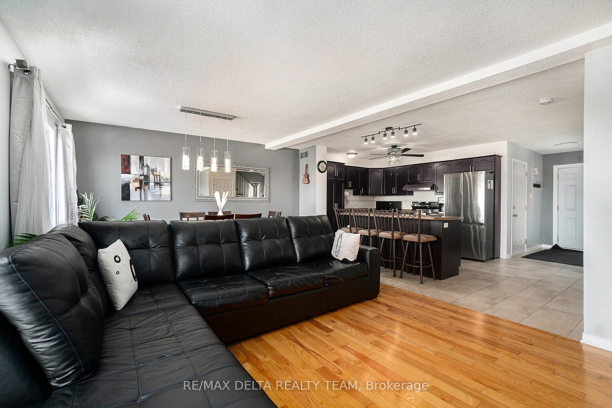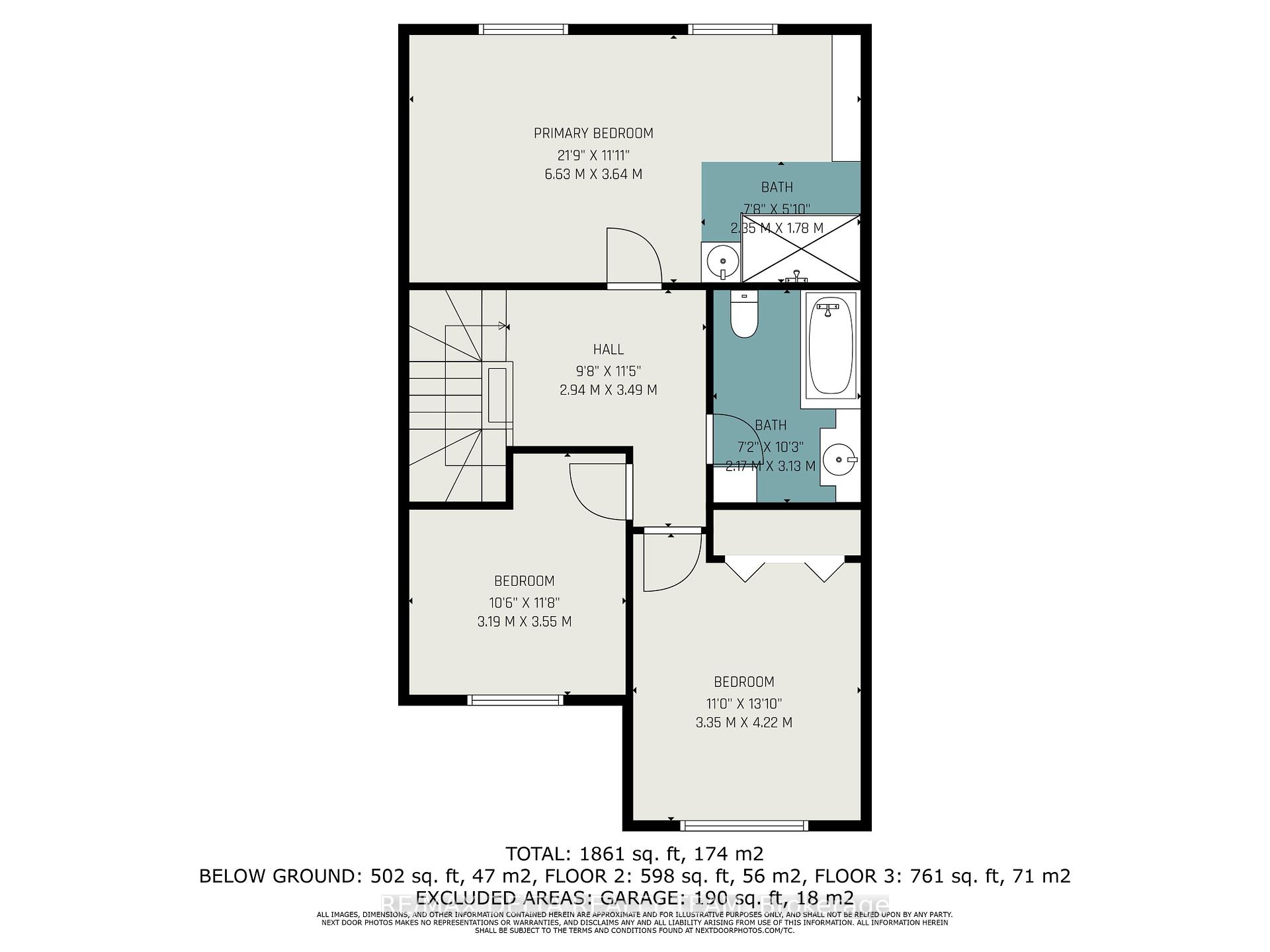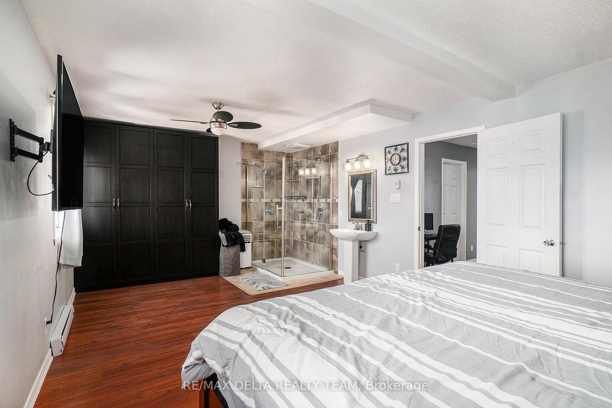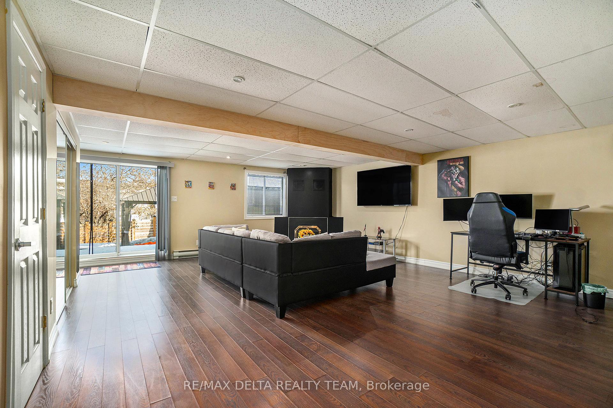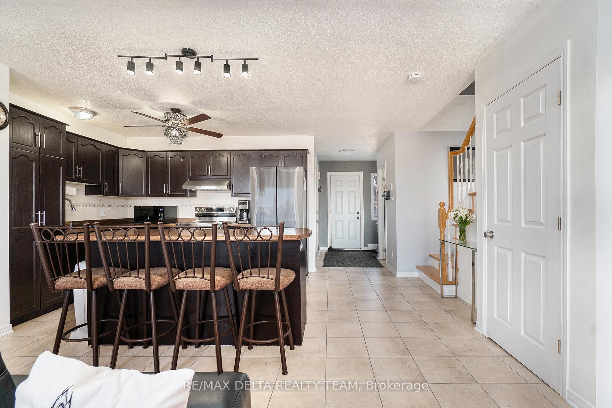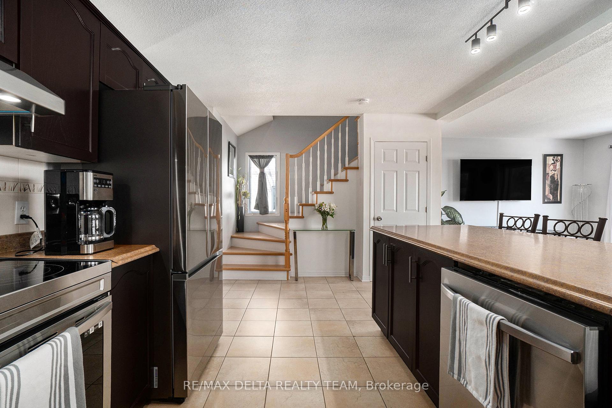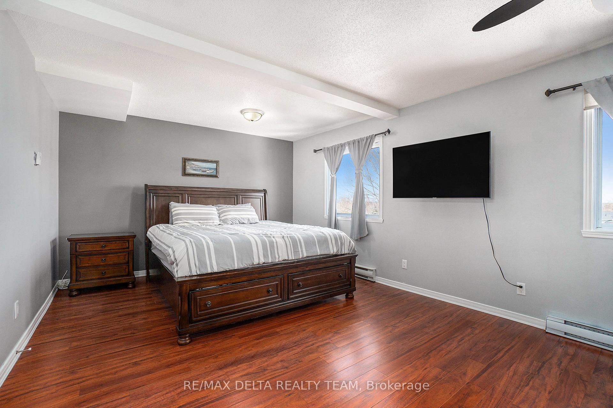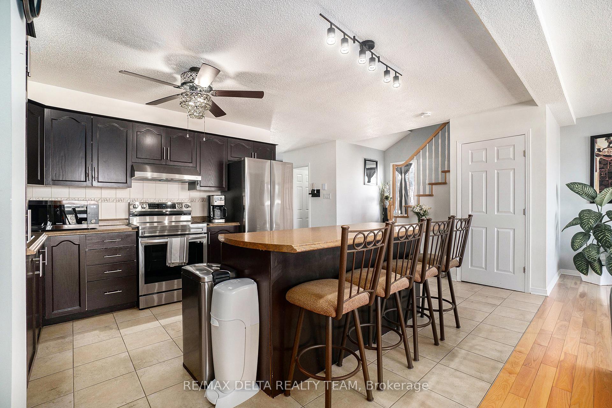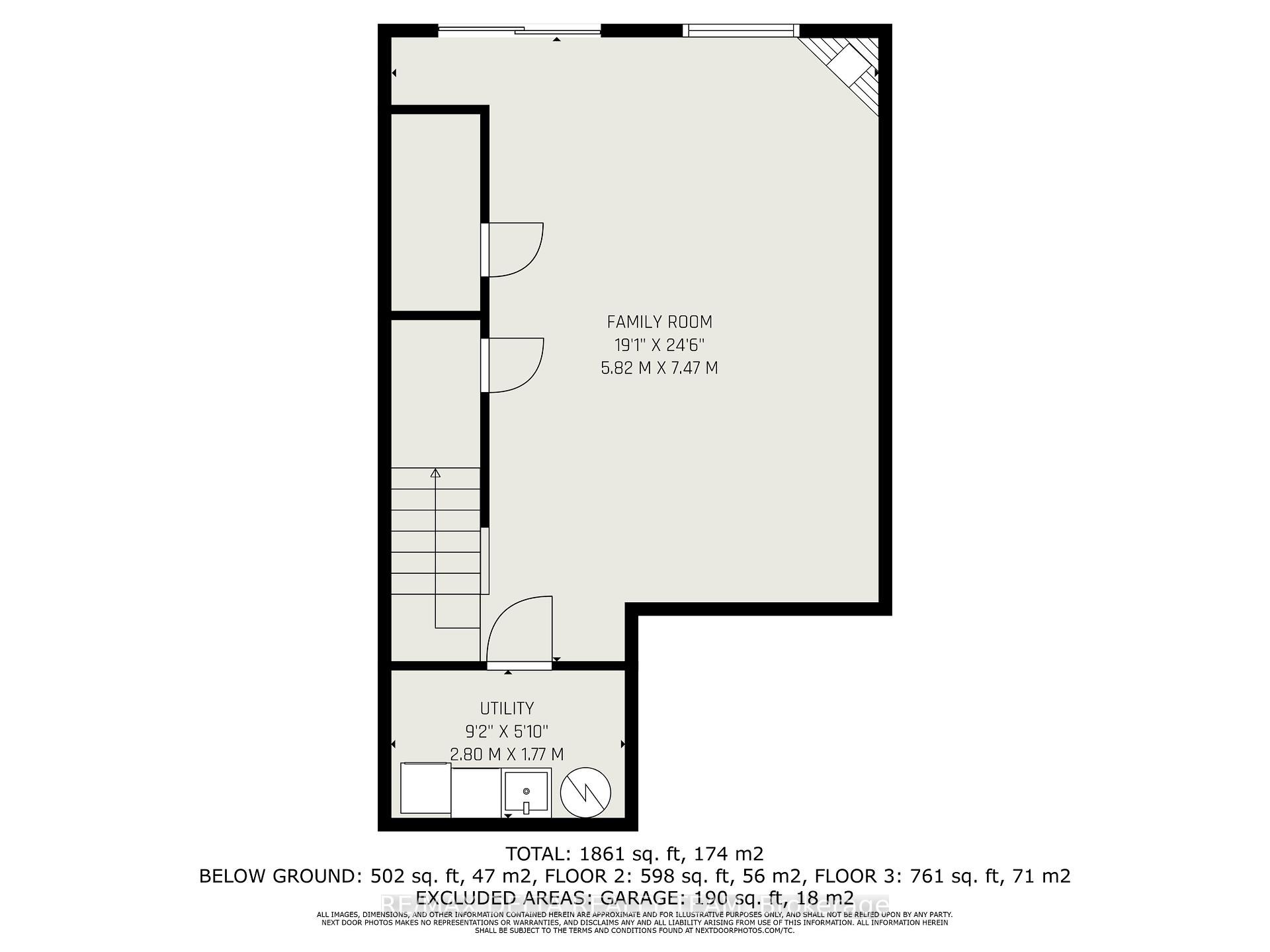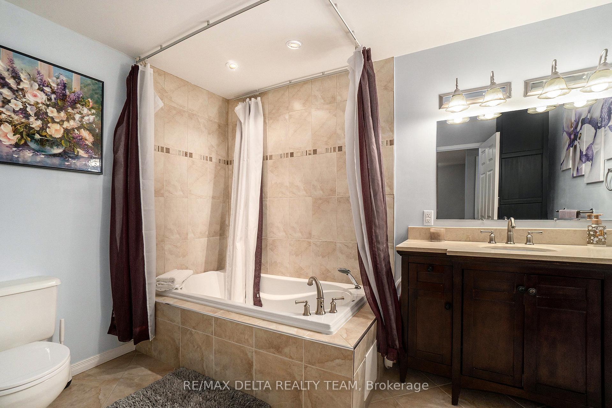$489,900
Available - For Sale
Listing ID: X12034158
831 Payer Stre , Clarence-Rockland, K4K 1N3, Prescott and Rus
| Welcome to this large semi detached home with NO CARPET. Just hardwood and laminate flooring. This home used to be a four bedroom home. Previous owners put two of the bedrooms together to make one large master bedroom with its own shower in it. Can easily be converted back to a four bedroom home. Two showers and two toilets in the home. Lots of natural light comes in through the back of the house. The front door and storm door were replaced in 2025. One big living room window was replaced in December 2022. 2nd big living room window plus small entrance window were replaced in January 2024. Fridge, stove, dishwasher, hood fan were replaced in February 2023. Washer and dryer, ceiling fan in the kitchen, track lights on top of the kitchen island, toilet in the powder room, and rear side fence was replaced in 2021. The walkout basement is huge and features a patio door. |
| Price | $489,900 |
| Taxes: | $3371.00 |
| Assessment Year: | 2024 |
| Occupancy: | Owner |
| Address: | 831 Payer Stre , Clarence-Rockland, K4K 1N3, Prescott and Rus |
| Directions/Cross Streets: | Lawrence & Payer |
| Rooms: | 9 |
| Bedrooms: | 3 |
| Bedrooms +: | 0 |
| Family Room: | F |
| Basement: | Full, Finished wit |
| Level/Floor | Room | Length(ft) | Width(ft) | Descriptions | |
| Room 1 | Main | Kitchen | 17.94 | 11.41 | |
| Room 2 | Main | Living Ro | 11.97 | 11.97 | |
| Room 3 | Main | Dining Ro | 9.81 | 11.97 | |
| Room 4 | Main | Powder Ro | 5.41 | 4.49 | |
| Room 5 | Second | Primary B | 21.75 | 11.94 | |
| Room 6 | Second | Bedroom 2 | 10.99 | 13.84 | |
| Room 7 | Second | Bedroom 3 | 10.46 | 11.64 | |
| Room 8 | Second | Other | 9.64 | 11.45 | |
| Room 9 | Basement | Family Ro | 19.09 | 24.5 | |
| Room 10 | Basement | Utility R | 9.18 | 5.81 |
| Washroom Type | No. of Pieces | Level |
| Washroom Type 1 | 2 | Main |
| Washroom Type 2 | 4 | Main |
| Washroom Type 3 | 0 | |
| Washroom Type 4 | 0 | |
| Washroom Type 5 | 0 | |
| Washroom Type 6 | 2 | Main |
| Washroom Type 7 | 4 | Main |
| Washroom Type 8 | 0 | |
| Washroom Type 9 | 0 | |
| Washroom Type 10 | 0 | |
| Washroom Type 11 | 2 | Main |
| Washroom Type 12 | 4 | Main |
| Washroom Type 13 | 0 | |
| Washroom Type 14 | 0 | |
| Washroom Type 15 | 0 | |
| Washroom Type 16 | 2 | Main |
| Washroom Type 17 | 4 | Main |
| Washroom Type 18 | 0 | |
| Washroom Type 19 | 0 | |
| Washroom Type 20 | 0 | |
| Washroom Type 21 | 2 | Main |
| Washroom Type 22 | 4 | Main |
| Washroom Type 23 | 0 | |
| Washroom Type 24 | 0 | |
| Washroom Type 25 | 0 | |
| Washroom Type 26 | 2 | Main |
| Washroom Type 27 | 4 | Main |
| Washroom Type 28 | 0 | |
| Washroom Type 29 | 0 | |
| Washroom Type 30 | 0 | |
| Washroom Type 31 | 2 | Main |
| Washroom Type 32 | 4 | Main |
| Washroom Type 33 | 0 | |
| Washroom Type 34 | 0 | |
| Washroom Type 35 | 0 |
| Total Area: | 0.00 |
| Approximatly Age: | 31-50 |
| Property Type: | Semi-Detached |
| Style: | 2-Storey |
| Exterior: | Brick, Vinyl Siding |
| Garage Type: | Attached |
| Drive Parking Spaces: | 2 |
| Pool: | None |
| Approximatly Age: | 31-50 |
| Approximatly Square Footage: | 1100-1500 |
| CAC Included: | N |
| Water Included: | N |
| Cabel TV Included: | N |
| Common Elements Included: | N |
| Heat Included: | N |
| Parking Included: | N |
| Condo Tax Included: | N |
| Building Insurance Included: | N |
| Fireplace/Stove: | Y |
| Heat Type: | Baseboard |
| Central Air Conditioning: | None |
| Central Vac: | N |
| Laundry Level: | Syste |
| Ensuite Laundry: | F |
| Sewers: | Sewer |
$
%
Years
This calculator is for demonstration purposes only. Always consult a professional
financial advisor before making personal financial decisions.
| Although the information displayed is believed to be accurate, no warranties or representations are made of any kind. |
| RE/MAX DELTA REALTY TEAM |
|
|
.jpg?src=Custom)
Dir:
416-548-7854
Bus:
416-548-7854
Fax:
416-981-7184
| Book Showing | Email a Friend |
Jump To:
At a Glance:
| Type: | Freehold - Semi-Detached |
| Area: | Prescott and Russell |
| Municipality: | Clarence-Rockland |
| Neighbourhood: | 606 - Town of Rockland |
| Style: | 2-Storey |
| Approximate Age: | 31-50 |
| Tax: | $3,371 |
| Beds: | 3 |
| Baths: | 2 |
| Fireplace: | Y |
| Pool: | None |
Locatin Map:
Payment Calculator:
- Color Examples
- Red
- Magenta
- Gold
- Green
- Black and Gold
- Dark Navy Blue And Gold
- Cyan
- Black
- Purple
- Brown Cream
- Blue and Black
- Orange and Black
- Default
- Device Examples
