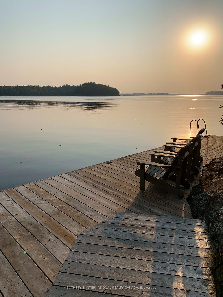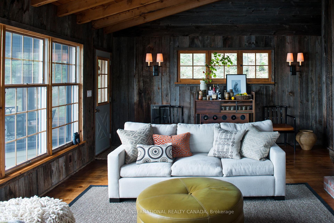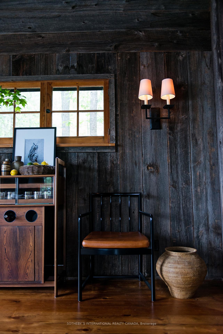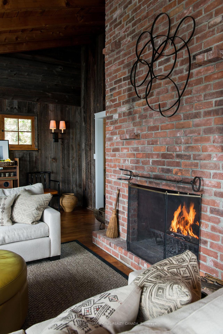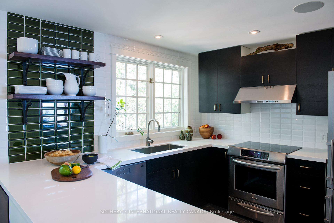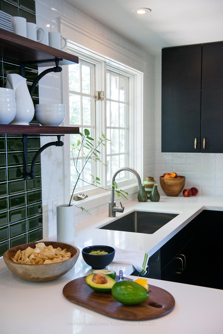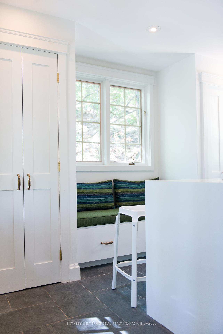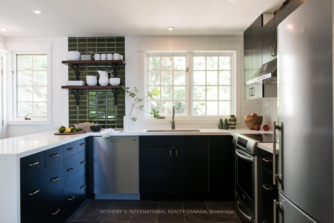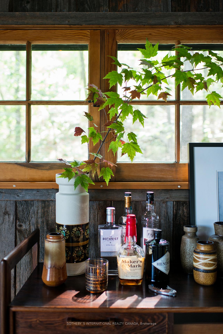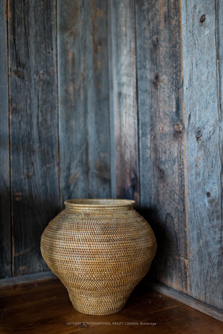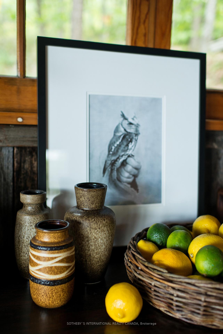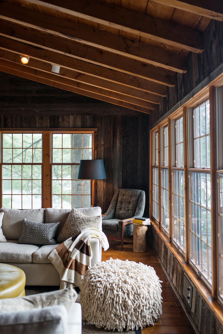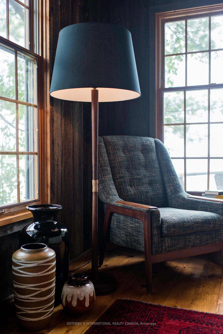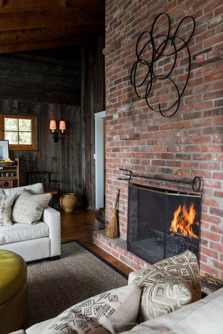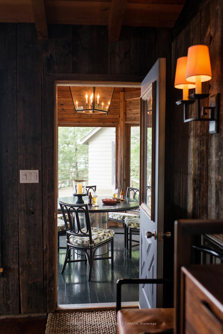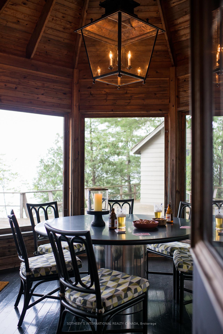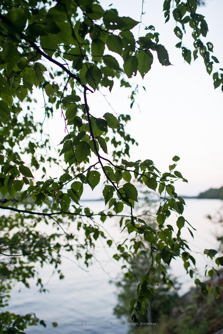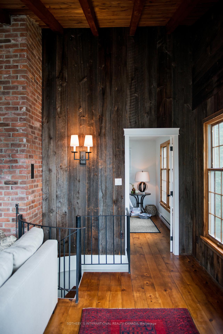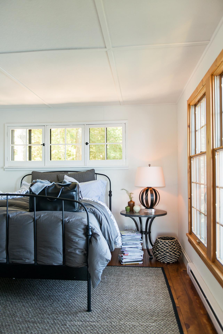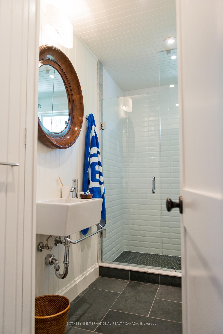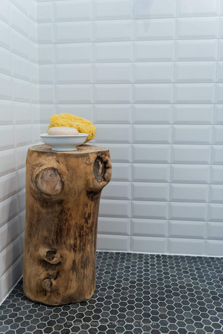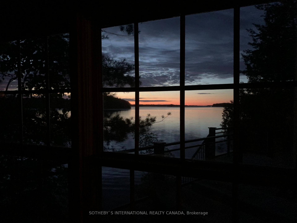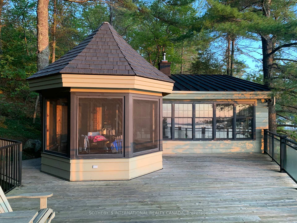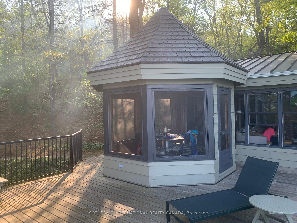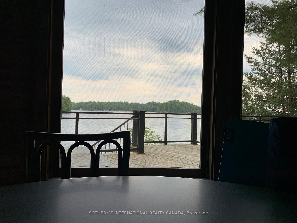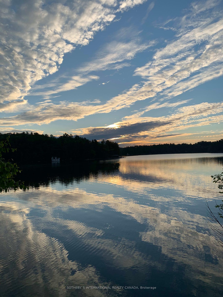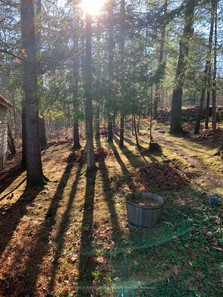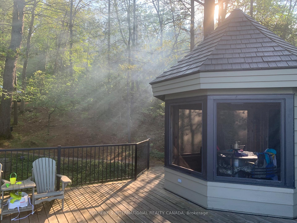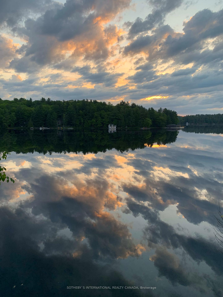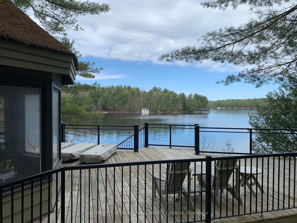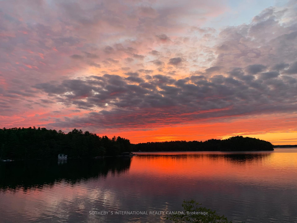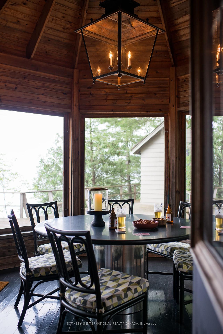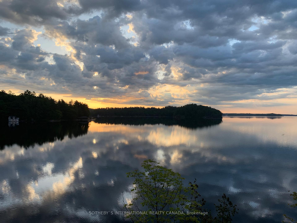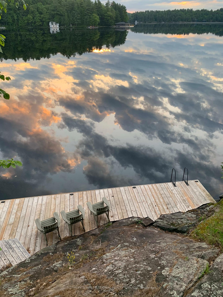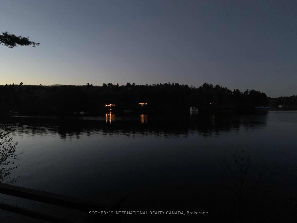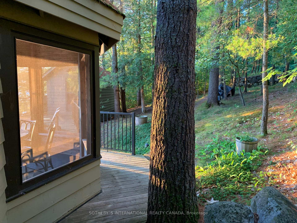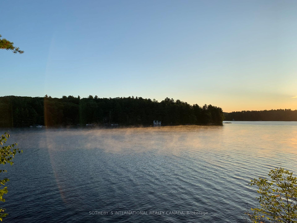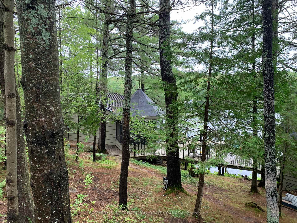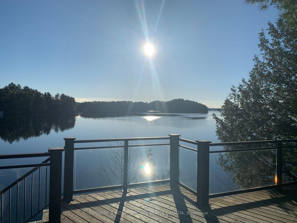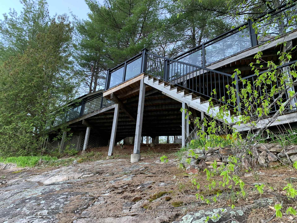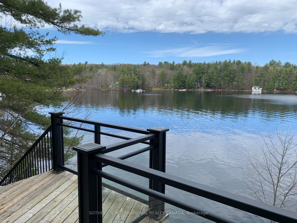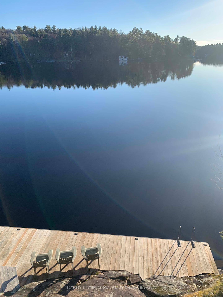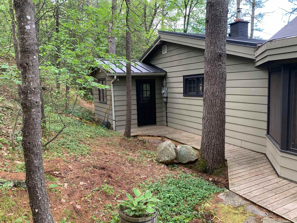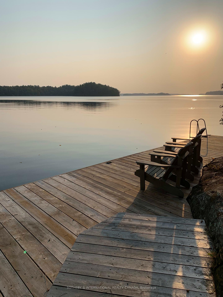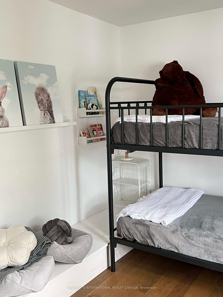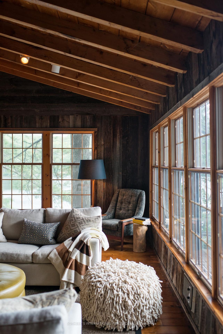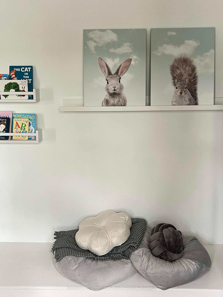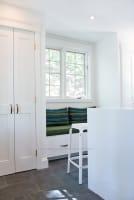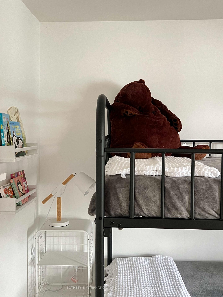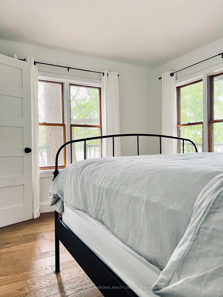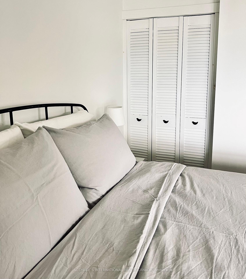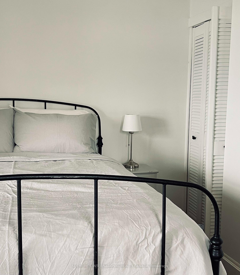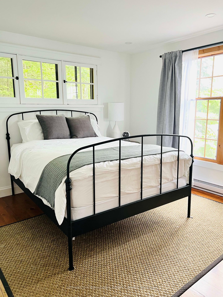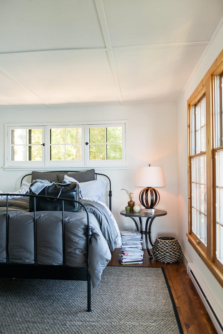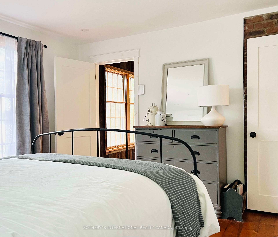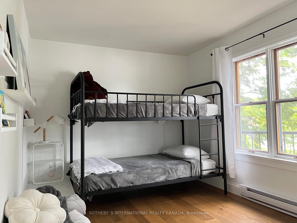$1,700,000
Available - For Sale
Listing ID: X12025116
1385 Foreman Road , Muskoka Lakes, P0B 1J0, Muskoka
| Shore House on Lake Muskoka A Timeless Cottage Retreat! Discover the perfect blend of classic Muskoka charm and modern comfort right on the shores of Lake Muskoka. Thoughtfully renovated to enhance its breathtaking lake views while preserving its original character, this inviting cottage is your ideal summer retreat, this is Lakeside Living at Its Finest. Wake up to the shimmering waters of Lake Muskoka and spend your days basking in the sun on the expansive lakeside deck or spacious private dock. Whether you're enjoying a morning coffee on the screened Muskoka porch or paddling the quiet bay in a canoe, every moment is infused with the magic of Muskoka living. Designed for relaxation, Shore House offers inviting living spaces, including an elegant living room with a wood-burning fireplace. Enjoy cooking meals in the renovated gourmet kitchen with modern appliances and a stacked washer-dryer. A serene primary bedroom and a 3-piece bath are also located on the main level. Two charming guest rooms downstairs, each overlooking the lake, plus there is a separate guest sleeping bunkie. Located just minutes from Port Carling, the heart of the Muskoka Lakes, you're never far from trendy shops, waterfront dining, and local favourites like Tulas and the Thursday Farmers Market. Or enjoy boating the Big Three Lakes. This is an ideal place to simply unwind on the deck under Muskoka's famous starry skies. Escape to Shore House on Lake Muskoka, where timeless charm meets effortless lakeside luxury. |
| Price | $1,700,000 |
| Taxes: | $9462.00 |
| Assessment Year: | 2024 |
| Occupancy: | Vacant |
| Address: | 1385 Foreman Road , Muskoka Lakes, P0B 1J0, Muskoka |
| Acreage: | .50-1.99 |
| Directions/Cross Streets: | 118 W & Foreman Road |
| Rooms: | 8 |
| Bedrooms: | 3 |
| Bedrooms +: | 0 |
| Family Room: | T |
| Basement: | Exposed Rock, Unfinished |
| Level/Floor | Room | Length(ft) | Width(ft) | Descriptions | |
| Room 1 | Main | Living Ro | 19.98 | 12.04 | Fireplace, Hardwood Floor, Overlook Water |
| Room 2 | Main | Kitchen | 10 | 9.97 | Stainless Steel Appl, Updated |
| Room 3 | Main | Primary B | 10 | 7.97 | Overlook Water |
| Room 4 | Main | Bathroom | 9.84 | 8.04 | Updated |
| Room 5 | Main | Dining Ro | 8.13 | 7.54 | |
| Room 6 | Lower | Bedroom 2 | 7.97 | 7.54 | Overlook Water |
| Room 7 | Lower | Bedroom 3 | 7.97 | 7.87 | Overlook Water |
| Room 8 | Main | Bedroom 4 | 11.97 | 9.97 | Separate Room |
| Washroom Type | No. of Pieces | Level |
| Washroom Type 1 | 3 | Main |
| Washroom Type 2 | 0 | |
| Washroom Type 3 | 0 | |
| Washroom Type 4 | 0 | |
| Washroom Type 5 | 0 |
| Total Area: | 0.00 |
| Approximatly Age: | 51-99 |
| Property Type: | Cottage |
| Style: | 1 1/2 Storey |
| Exterior: | Wood |
| Garage Type: | None |
| (Parking/)Drive: | Private, F |
| Drive Parking Spaces: | 3 |
| Park #1 | |
| Parking Type: | Private, F |
| Park #2 | |
| Parking Type: | Private |
| Park #3 | |
| Parking Type: | Front Yard |
| Pool: | None |
| Other Structures: | Gazebo, Other |
| Approximatly Age: | 51-99 |
| Approximatly Square Footage: | 1500-2000 |
| Property Features: | Golf, Lake/Pond |
| CAC Included: | N |
| Water Included: | N |
| Cabel TV Included: | N |
| Common Elements Included: | N |
| Heat Included: | N |
| Parking Included: | N |
| Condo Tax Included: | N |
| Building Insurance Included: | N |
| Fireplace/Stove: | Y |
| Heat Type: | Baseboard |
| Central Air Conditioning: | None |
| Central Vac: | N |
| Laundry Level: | Syste |
| Ensuite Laundry: | F |
| Sewers: | Septic |
| Water: | Lake/Rive |
| Water Supply Types: | Lake/River |
| Utilities-Hydro: | Y |
$
%
Years
This calculator is for demonstration purposes only. Always consult a professional
financial advisor before making personal financial decisions.
| Although the information displayed is believed to be accurate, no warranties or representations are made of any kind. |
| SOTHEBY`S INTERNATIONAL REALTY CANADA |
|
|
.jpg?src=Custom)
Dir:
416-548-7854
Bus:
416-548-7854
Fax:
416-981-7184
| Book Showing | Email a Friend |
Jump To:
At a Glance:
| Type: | Freehold - Cottage |
| Area: | Muskoka |
| Municipality: | Muskoka Lakes |
| Neighbourhood: | Medora |
| Style: | 1 1/2 Storey |
| Approximate Age: | 51-99 |
| Tax: | $9,462 |
| Beds: | 3 |
| Baths: | 1 |
| Fireplace: | Y |
| Pool: | None |
Locatin Map:
Payment Calculator:
- Color Examples
- Red
- Magenta
- Gold
- Green
- Black and Gold
- Dark Navy Blue And Gold
- Cyan
- Black
- Purple
- Brown Cream
- Blue and Black
- Orange and Black
- Default
- Device Examples
