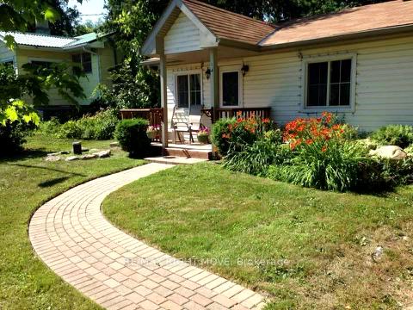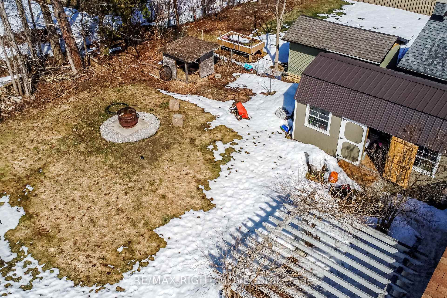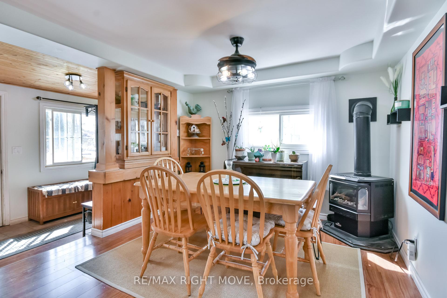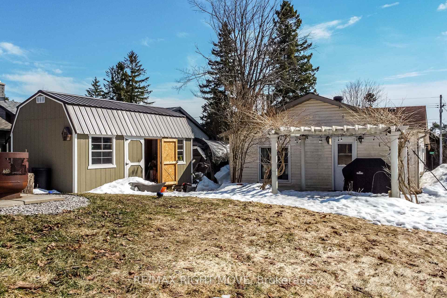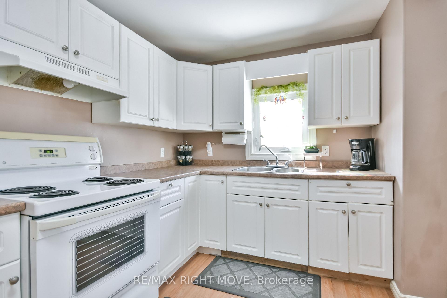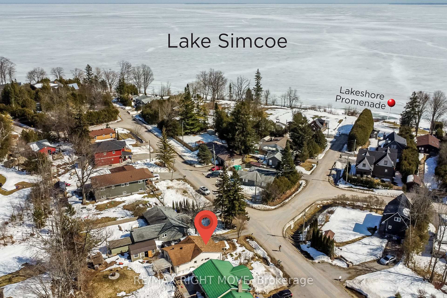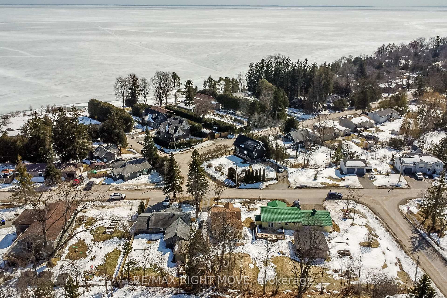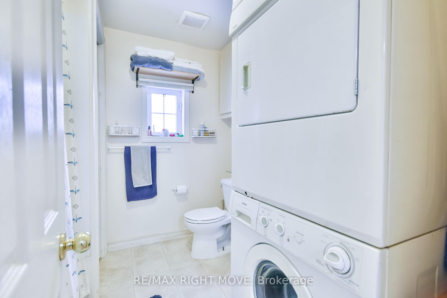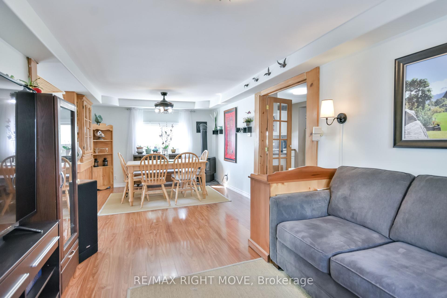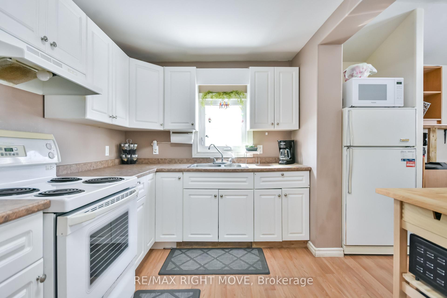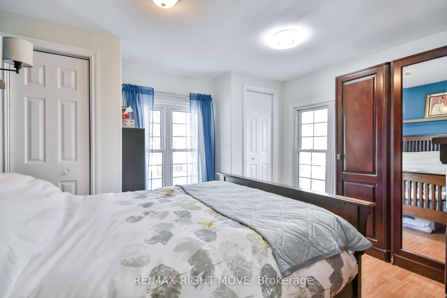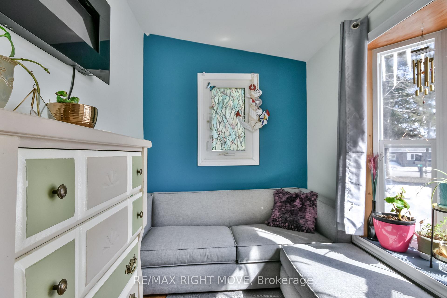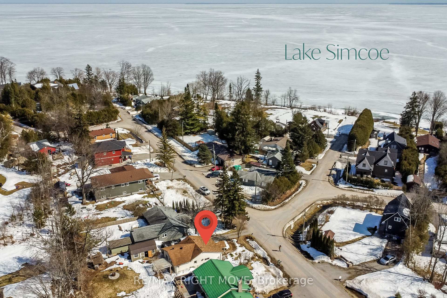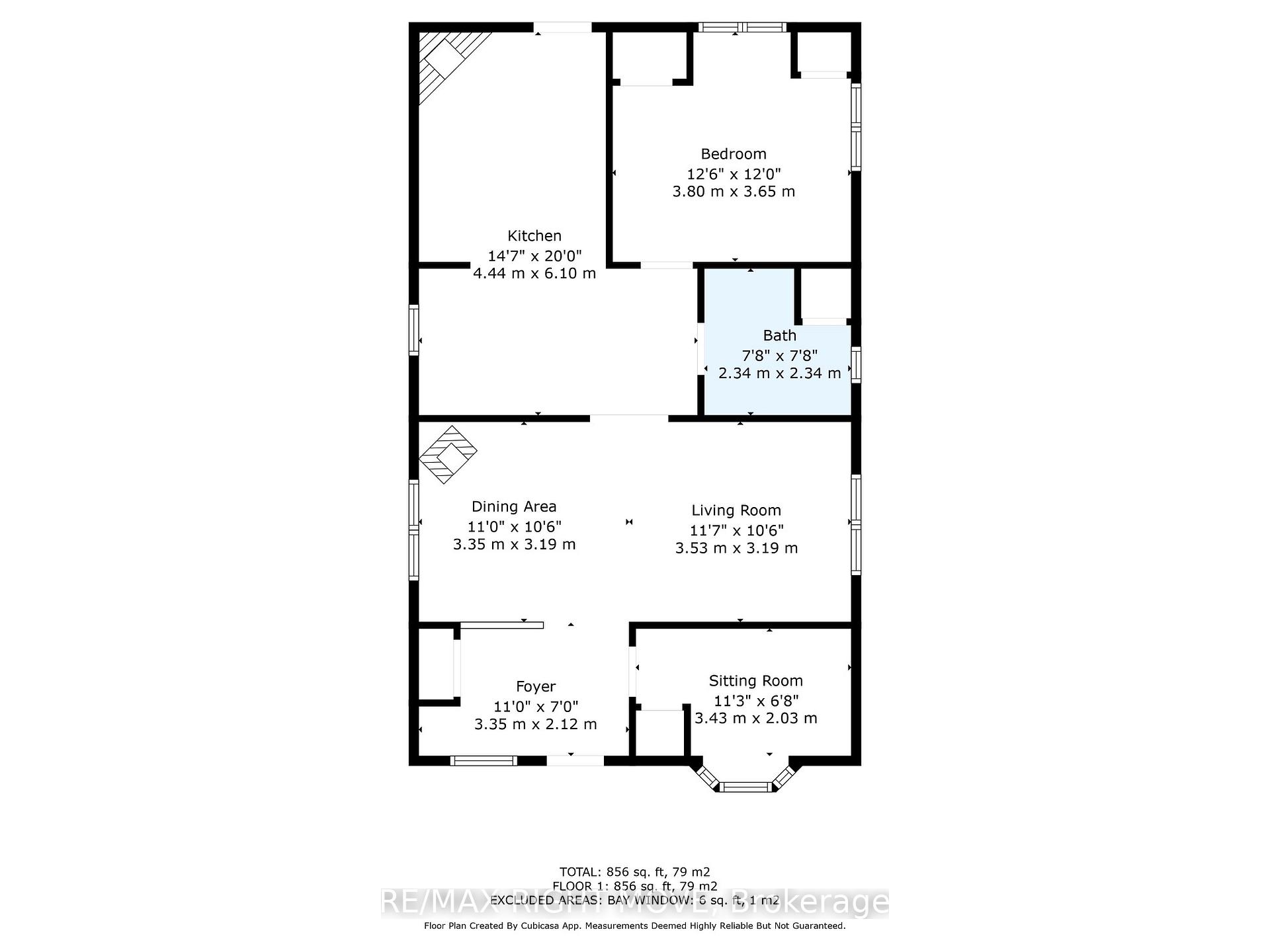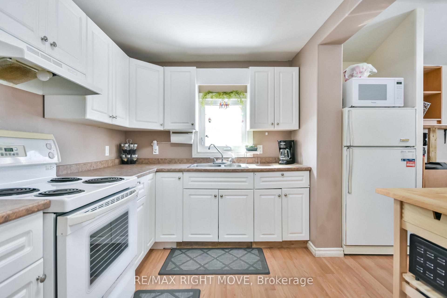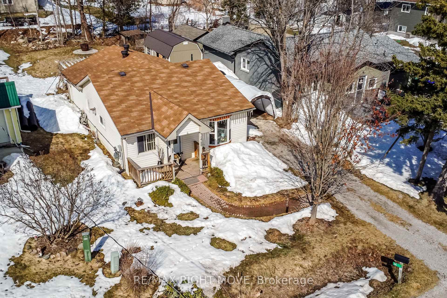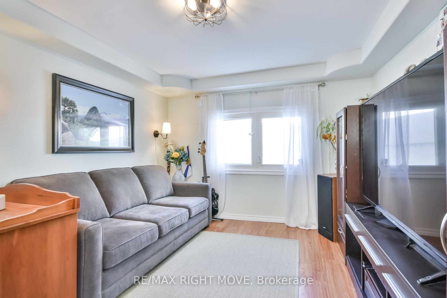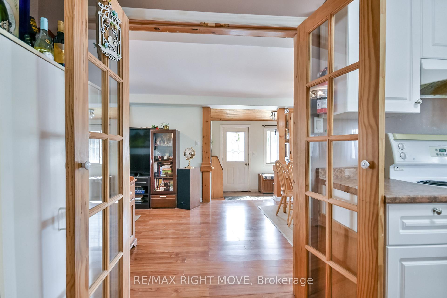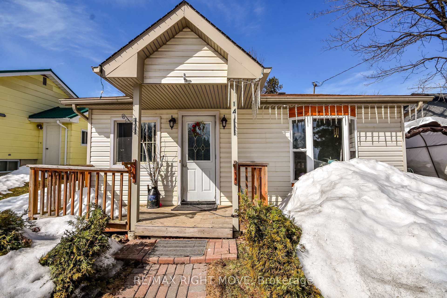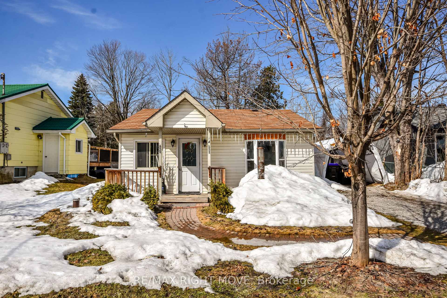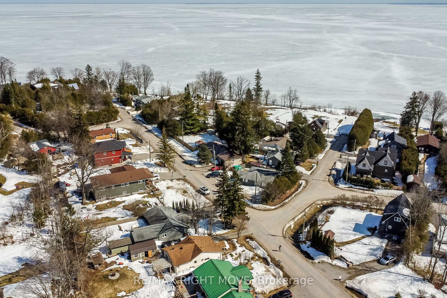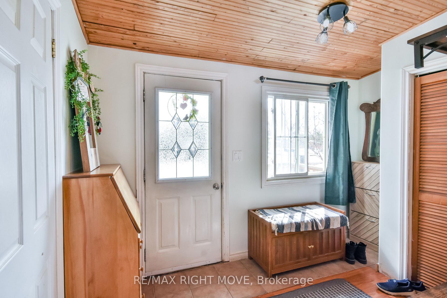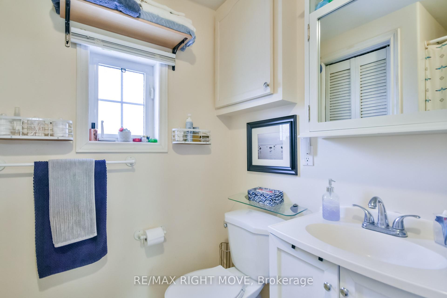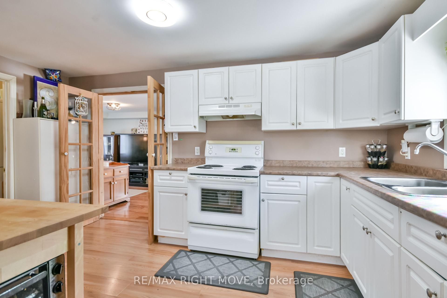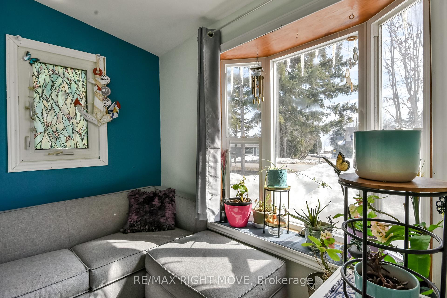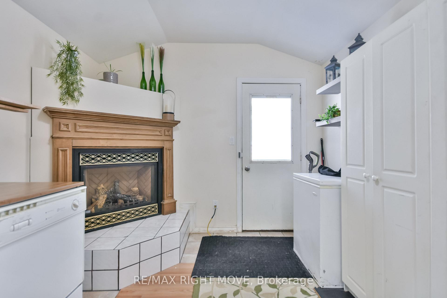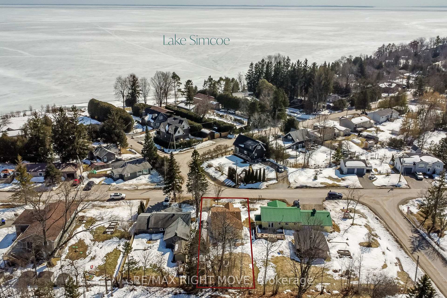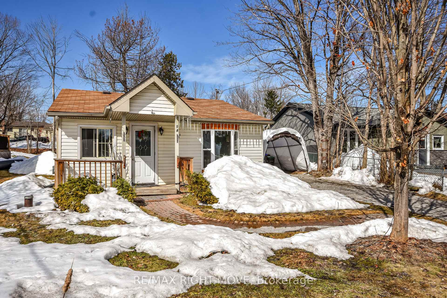$499,900
Available - For Sale
Listing ID: S12037133
14 Owen Road , Oro-Medonte, L0L 1T0, Simcoe
| This charming 2-bedroom, 1-bathroom home nestled in the picturesque community of Hawkestone in a lakeside community is perfect for first-time home buyers, those looking to downsize, retire or anyone seeking a cozy weekend retreat. Inside, the floor plan functions very well for the overall square footage. A spacious foyer, full dining room with built in cabinetry for your collectables and combined with the living-room. The home has plenty of natural light and is carpet free. Glass french doors leading to the kitchen is a lovely architectural feature. The kitchen is functional and is open to a space at the rear of the home that could be utilized for various uses including an extension of the kitchen, an office, sitting room. The spacious backyard features a pergola off the back door, creating the perfect spot to relax, along with a large garden shed for storing seasonal toys. The home has had significant renovations over the years and the Seller has some detailed photos available. Working from home? Rogers cable & internet is available for your convenience. You'll be making the RIGHT MOVE with this home that not only can you walk to Lake Simcoe & the Promenade, you can see it from your front door! Short "drive" to a golf course, or general store and quick access to highway 11 to Orillia or Barrie. |
| Price | $499,900 |
| Taxes: | $1238.50 |
| Assessment Year: | 2024 |
| Occupancy: | Owner |
| Address: | 14 Owen Road , Oro-Medonte, L0L 1T0, Simcoe |
| Directions/Cross Streets: | Rosemarie/Campbell/Owen |
| Rooms: | 7 |
| Bedrooms: | 2 |
| Bedrooms +: | 0 |
| Family Room: | F |
| Basement: | Crawl Space |
| Level/Floor | Room | Length(ft) | Width(ft) | Descriptions | |
| Room 1 | Main | Foyer | 10.99 | 6.95 | |
| Room 2 | Main | Bedroom | 11.25 | 6.66 | |
| Room 3 | Main | Dining Ro | 10.99 | 10.46 | |
| Room 4 | Main | Living Ro | 11.58 | 10.46 | |
| Room 5 | Main | Kitchen | 14.56 | 20.01 | |
| Room 6 | Main | Primary B | 12.46 | 11.97 | |
| Room 7 | Main | Bathroom | 7.68 | 7.68 |
| Washroom Type | No. of Pieces | Level |
| Washroom Type 1 | 4 | Main |
| Washroom Type 2 | 0 | |
| Washroom Type 3 | 0 | |
| Washroom Type 4 | 0 | |
| Washroom Type 5 | 0 | |
| Washroom Type 6 | 4 | Main |
| Washroom Type 7 | 0 | |
| Washroom Type 8 | 0 | |
| Washroom Type 9 | 0 | |
| Washroom Type 10 | 0 | |
| Washroom Type 11 | 4 | Main |
| Washroom Type 12 | 0 | |
| Washroom Type 13 | 0 | |
| Washroom Type 14 | 0 | |
| Washroom Type 15 | 0 |
| Total Area: | 0.00 |
| Approximatly Age: | 51-99 |
| Property Type: | Detached |
| Style: | Bungalow |
| Exterior: | Vinyl Siding |
| Garage Type: | None |
| (Parking/)Drive: | Private |
| Drive Parking Spaces: | 3 |
| Park #1 | |
| Parking Type: | Private |
| Park #2 | |
| Parking Type: | Private |
| Pool: | None |
| Other Structures: | Garden Shed, O |
| Approximatly Age: | 51-99 |
| Approximatly Square Footage: | 700-1100 |
| CAC Included: | N |
| Water Included: | N |
| Cabel TV Included: | N |
| Common Elements Included: | N |
| Heat Included: | N |
| Parking Included: | N |
| Condo Tax Included: | N |
| Building Insurance Included: | N |
| Fireplace/Stove: | Y |
| Heat Type: | Other |
| Central Air Conditioning: | None |
| Central Vac: | N |
| Laundry Level: | Syste |
| Ensuite Laundry: | F |
| Sewers: | Septic |
| Water: | Drilled W |
| Water Supply Types: | Drilled Well |
| Utilities-Hydro: | Y |
$
%
Years
This calculator is for demonstration purposes only. Always consult a professional
financial advisor before making personal financial decisions.
| Although the information displayed is believed to be accurate, no warranties or representations are made of any kind. |
| RE/MAX RIGHT MOVE |
|
|
.jpg?src=Custom)
Dir:
416-548-7854
Bus:
416-548-7854
Fax:
416-981-7184
| Book Showing | Email a Friend |
Jump To:
At a Glance:
| Type: | Freehold - Detached |
| Area: | Simcoe |
| Municipality: | Oro-Medonte |
| Neighbourhood: | Rural Oro-Medonte |
| Style: | Bungalow |
| Approximate Age: | 51-99 |
| Tax: | $1,238.5 |
| Beds: | 2 |
| Baths: | 1 |
| Fireplace: | Y |
| Pool: | None |
Locatin Map:
Payment Calculator:
- Color Examples
- Red
- Magenta
- Gold
- Green
- Black and Gold
- Dark Navy Blue And Gold
- Cyan
- Black
- Purple
- Brown Cream
- Blue and Black
- Orange and Black
- Default
- Device Examples
