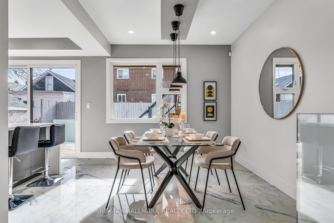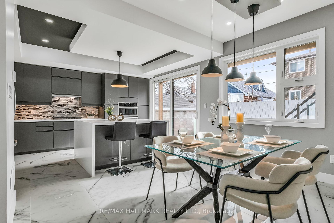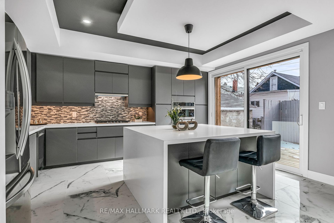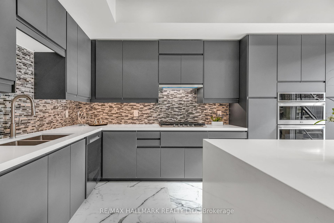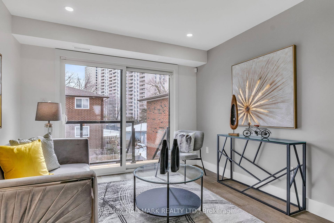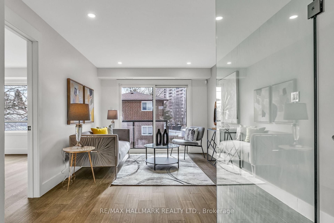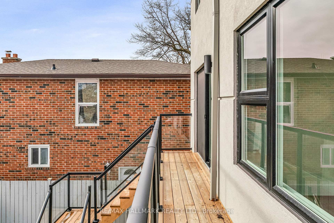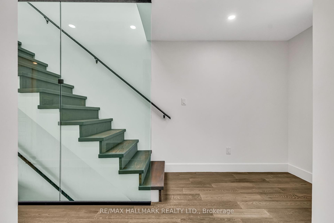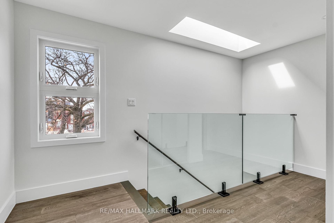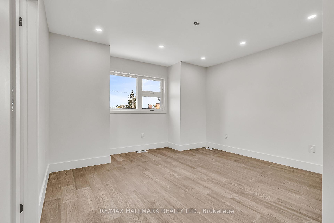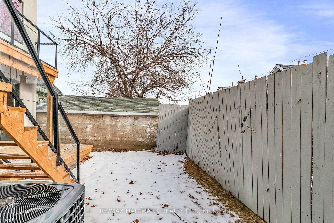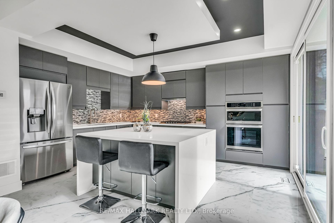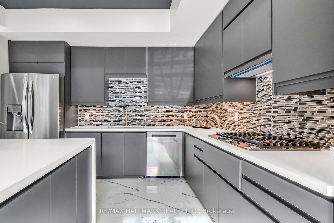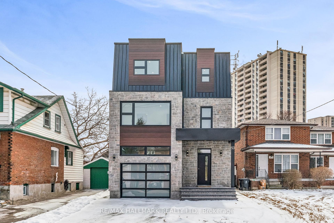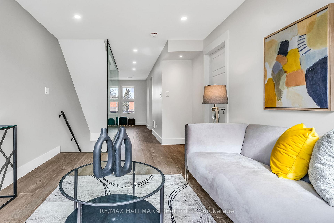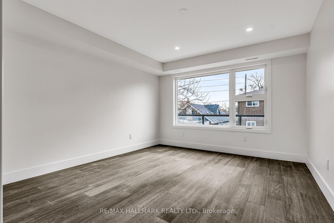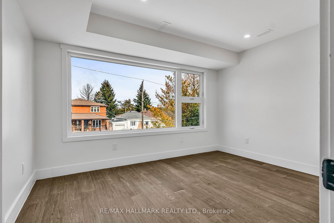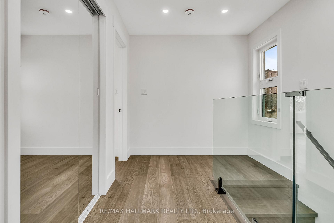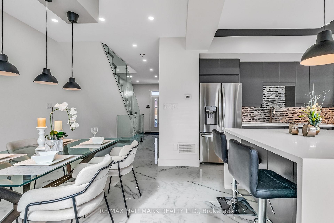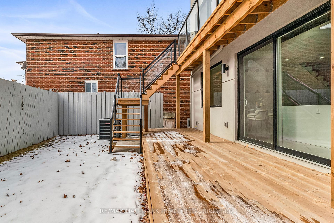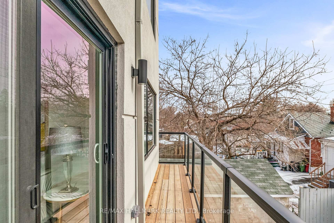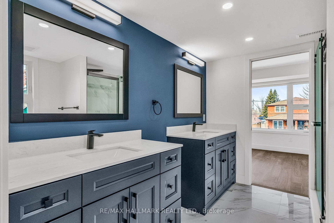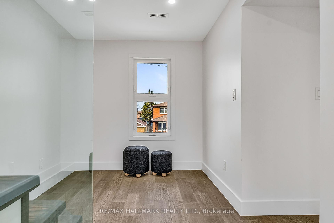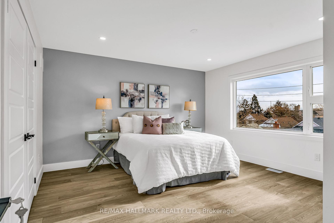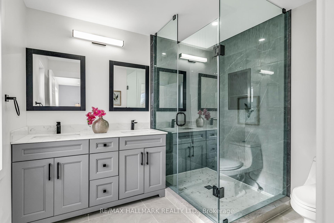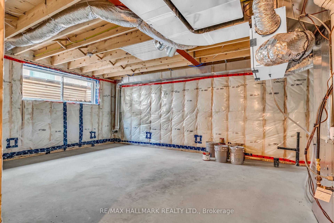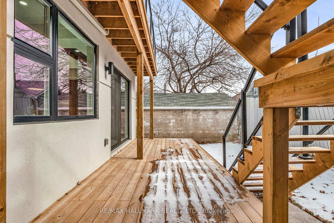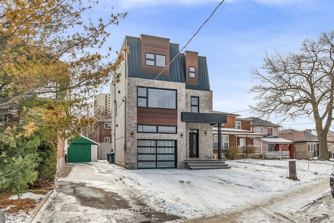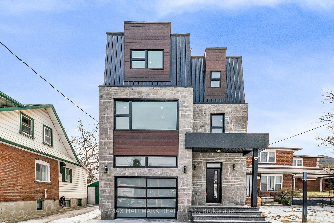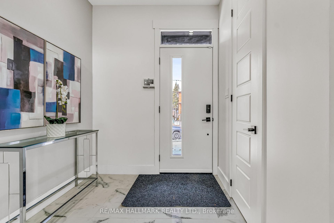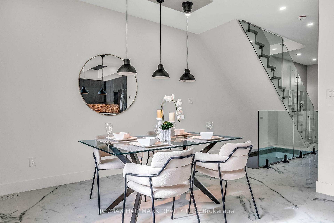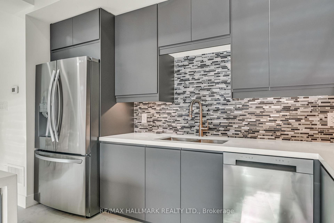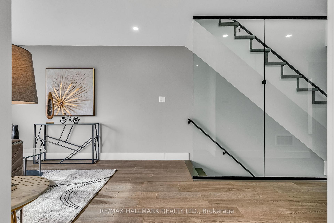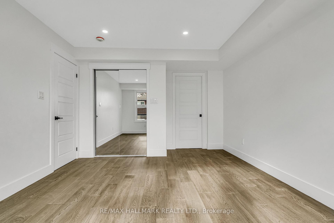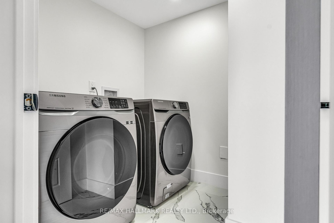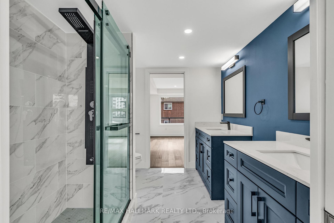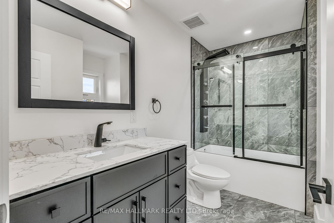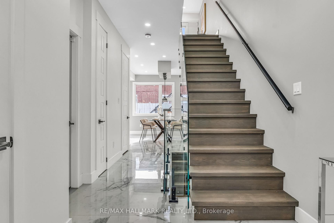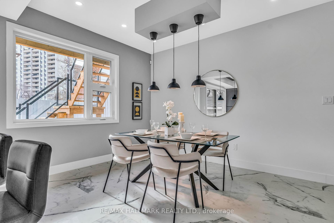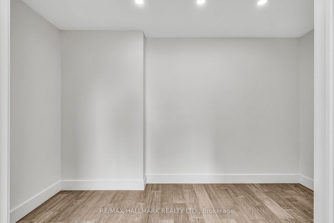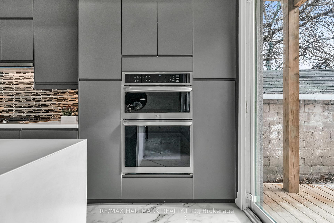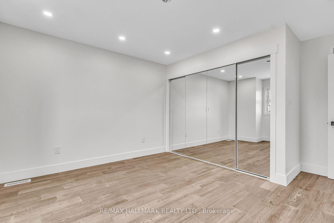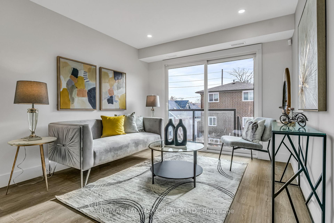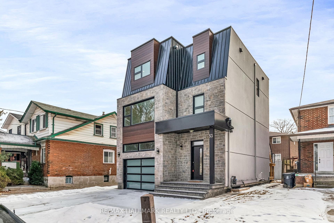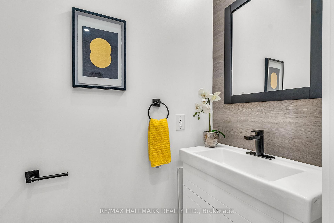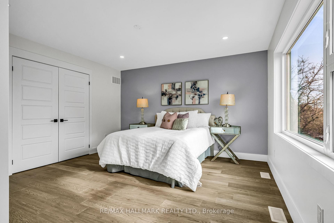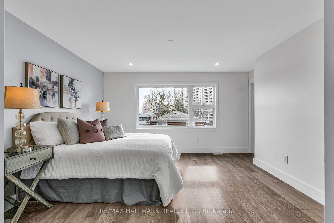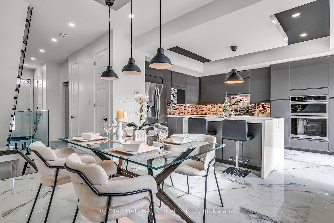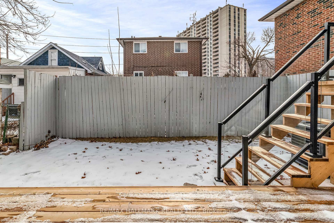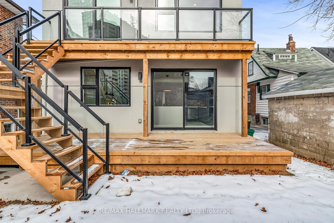$3,900
Available - For Rent
Listing ID: W12038231
53 Buttonwood Aven , Toronto, M6M 2H9, Toronto
| *Wow*Absolutely Gorgeous Brand New Custom Built Beauty Nestled In The Prestigious Mount Dennis Neighbourhood Surrounded By The Humber River Recreational Trails, Scarlett Woods Golf Course & Fergy Brown Park*An Entertainer's Dream Home!*Incredible Curb Appeal With Modern Stone & Stucco Exterior, Black Framed Windows & Doors, Stamped Concrete Driveway & Covered Front Loggia*A Masterfully Designed Open Concept Design Perfect For Hosting Family & Friends*Gorgeous Chef Inspired Kitchen With Built-In Stainless Steel Appliances, 5 Burner Gas Stove, Double Wall Ovens, Custom Quartz Waterfall Counters, Custom Backsplash, Centre Island, Breakfast Bar, Valance Lighting & Oversized Patio Doors To Your Walk-Out Patio*Stunning Porcelain Tiles, Hardwood Floors, Custom Glass Railing, Pot Lights & Smooth Ceilings Throughout*Fantastic Open Concept Family Room With Walk-Out To Balcony Overlooking Backyard*This Well Laid Out Private Third Storey Welcomes You With A Bright & Sun-Filled Skylight Overlooking The Staircase, 2 Amazing Master Retreats & 2 4-Piece Custom Ensuites*2 Spacious Bedrooms On The 2nd Floor All With A Custom Semi-Ensuite, Double Sinks & Glass Shower*Convenient Second Floor Laundry Room*Unfinished Basement With a BONUS Room Under Garage*Enjoy Family Fun In Your Backyard With Ample Space For A Patio Set & Kids To Play*Minutes To Parks, Schools, Shopping, Dining, Humber River Hospital, GO Station, Hwys 400 & 401*Put This Beauty On Your Must-See List Today!* |
| Price | $3,900 |
| Taxes: | $0.00 |
| Occupancy: | Vacant |
| Address: | 53 Buttonwood Aven , Toronto, M6M 2H9, Toronto |
| Directions/Cross Streets: | JANE/WESTON |
| Rooms: | 8 |
| Bedrooms: | 4 |
| Bedrooms +: | 0 |
| Family Room: | T |
| Basement: | Unfinished |
| Furnished: | Unfu |
| Level/Floor | Room | Length(ft) | Width(ft) | Descriptions | |
| Room 1 | Main | Kitchen | 15.81 | 22.07 | Custom Backsplash, B/I Appliances, Stainless Steel Appl |
| Room 2 | Main | Breakfast | 15.81 | 22.07 | Centre Island, Breakfast Bar, Quartz Counter |
| Room 3 | Main | Dining Ro | 15.81 | 22.07 | Porcelain Floor, Pot Lights, W/O To Deck |
| Room 4 | Second | Family Ro | 15.19 | 10.4 | Hardwood Floor, Open Concept, W/O To Deck |
| Room 5 | Third | Primary B | 13.38 | 13.09 | Hardwood Floor, His and Hers Closets, 4 Pc Ensuite |
| Room 6 | Third | Bedroom 2 | 12.69 | 10.69 | Hardwood Floor, Double Closet, 4 Pc Ensuite |
| Room 7 | Second | Bedroom 3 | 15.19 | 12.1 | Hardwood Floor, Mirrored Closet, Semi Ensuite |
| Room 8 | Second | Bedroom 4 | 13.28 | 10.1 | Hardwood Floor, Large Closet, Large Window |
| Washroom Type | No. of Pieces | Level |
| Washroom Type 1 | 2 | Main |
| Washroom Type 2 | 4 | Second |
| Washroom Type 3 | 4 | Third |
| Washroom Type 4 | 0 | |
| Washroom Type 5 | 0 |
| Total Area: | 0.00 |
| Approximatly Age: | New |
| Property Type: | Detached |
| Style: | 2-Storey |
| Exterior: | Stone, Stucco (Plaster) |
| Garage Type: | Attached |
| (Parking/)Drive: | Private |
| Drive Parking Spaces: | 2 |
| Park #1 | |
| Parking Type: | Private |
| Park #2 | |
| Parking Type: | Private |
| Pool: | None |
| Laundry Access: | Laundry Room |
| Approximatly Age: | New |
| Property Features: | Hospital, Park |
| CAC Included: | N |
| Water Included: | N |
| Cabel TV Included: | N |
| Common Elements Included: | N |
| Heat Included: | N |
| Parking Included: | Y |
| Condo Tax Included: | N |
| Building Insurance Included: | N |
| Fireplace/Stove: | N |
| Heat Type: | Forced Air |
| Central Air Conditioning: | Central Air |
| Central Vac: | Y |
| Laundry Level: | Syste |
| Ensuite Laundry: | F |
| Sewers: | Sewer |
| Although the information displayed is believed to be accurate, no warranties or representations are made of any kind. |
| RE/MAX HALLMARK REALTY LTD. |
|
|
.jpg?src=Custom)
Dir:
416-548-7854
Bus:
416-548-7854
Fax:
416-981-7184
| Virtual Tour | Book Showing | Email a Friend |
Jump To:
At a Glance:
| Type: | Freehold - Detached |
| Area: | Toronto |
| Municipality: | Toronto W04 |
| Neighbourhood: | Mount Dennis |
| Style: | 2-Storey |
| Approximate Age: | New |
| Beds: | 4 |
| Baths: | 4 |
| Fireplace: | N |
| Pool: | None |
Locatin Map:
- Color Examples
- Red
- Magenta
- Gold
- Green
- Black and Gold
- Dark Navy Blue And Gold
- Cyan
- Black
- Purple
- Brown Cream
- Blue and Black
- Orange and Black
- Default
- Device Examples
