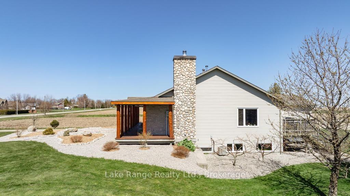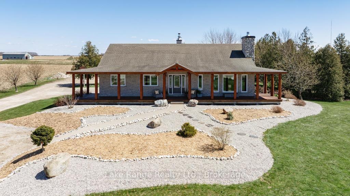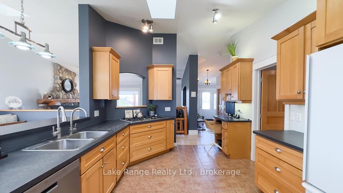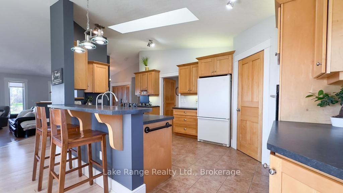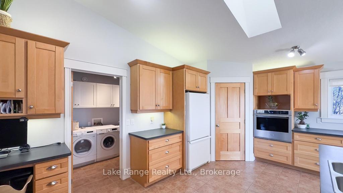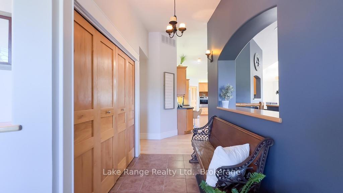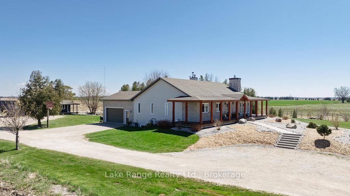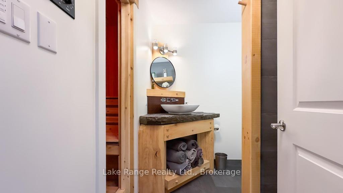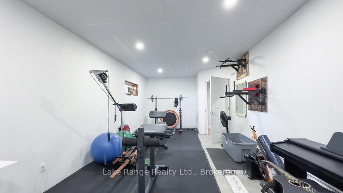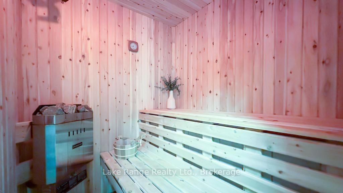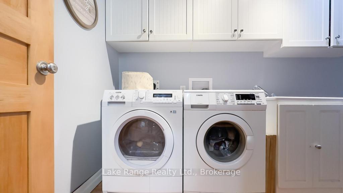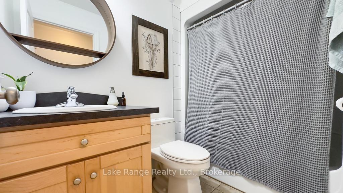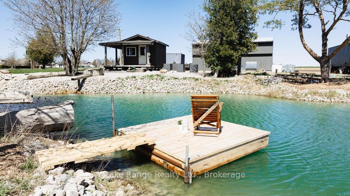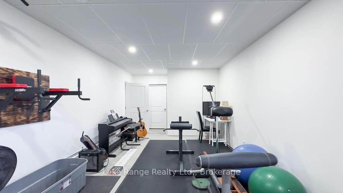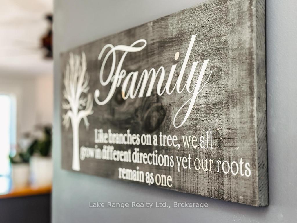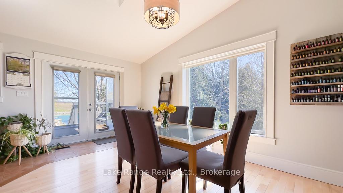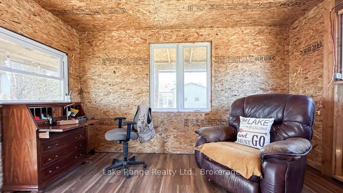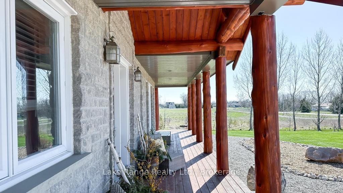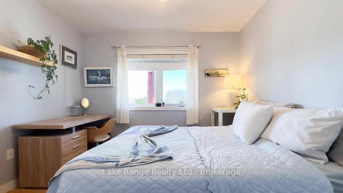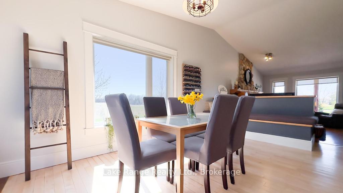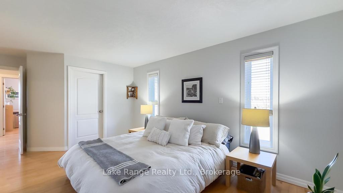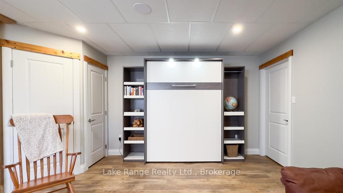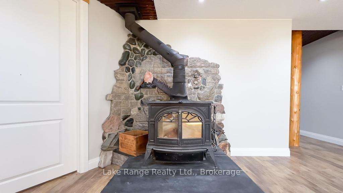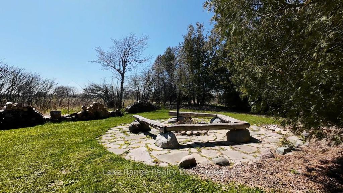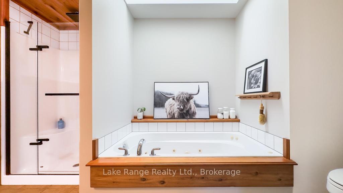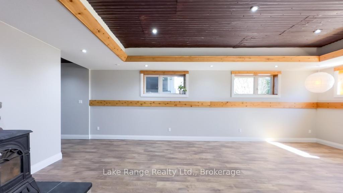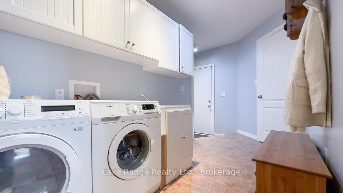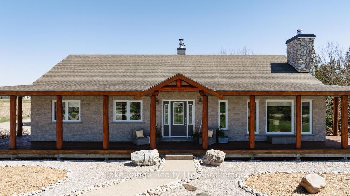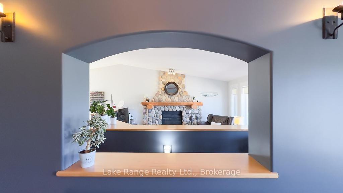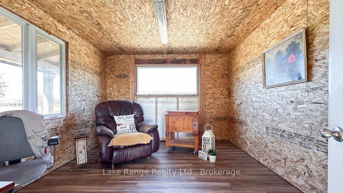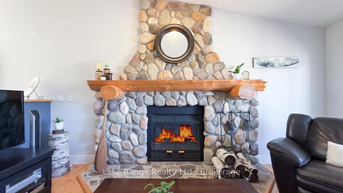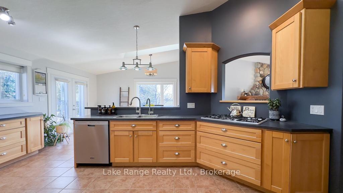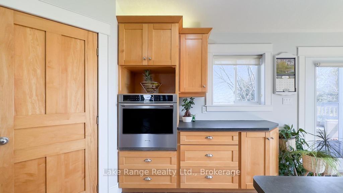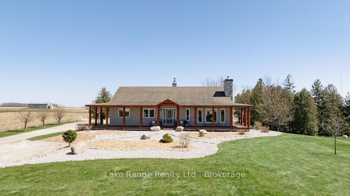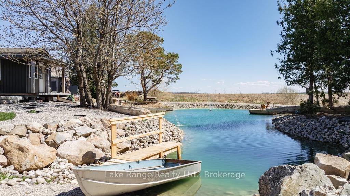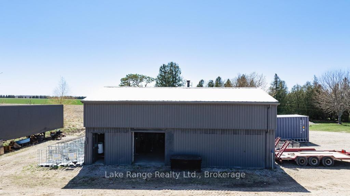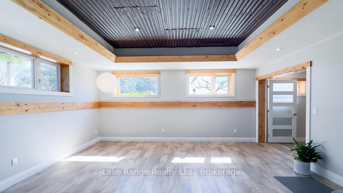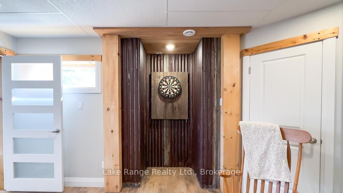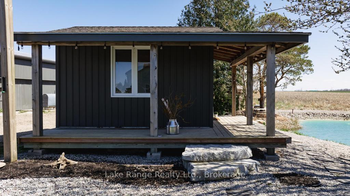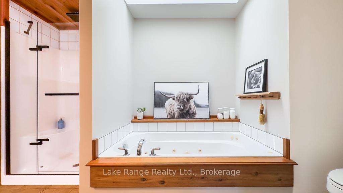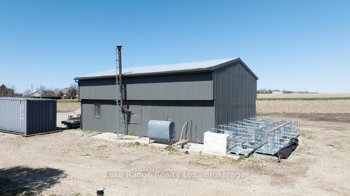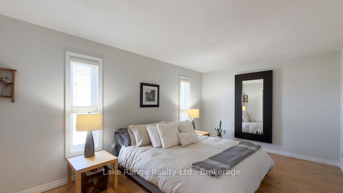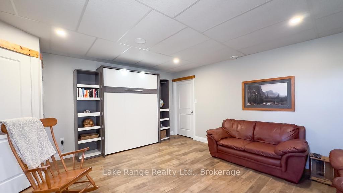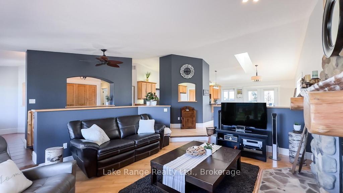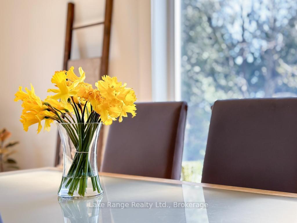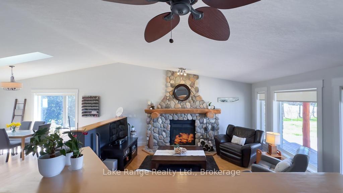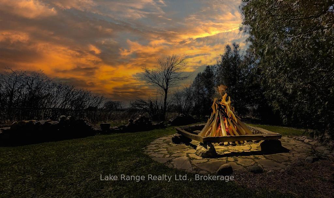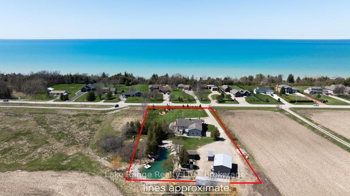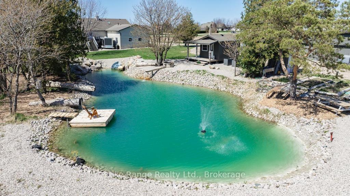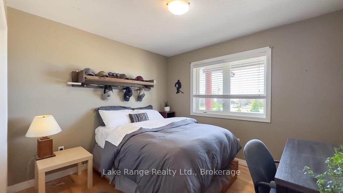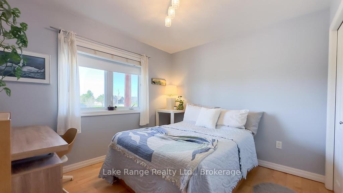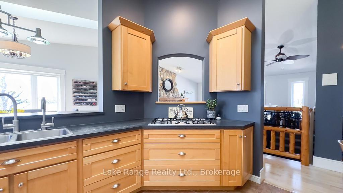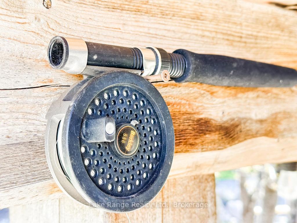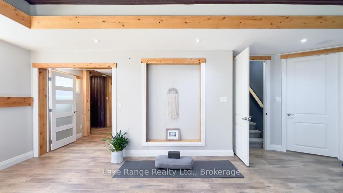$1,198,000
Available - For Sale
Listing ID: X12037175
737 Lake Range Driv , Huron-Kinloss, N2Z 0B3, Bruce
| Welcome to 737 Lake Range Drive! This stunning 1.7-acre property is just 2 minutes from Lake Huron's beaches, 10 minutes from Kincardine, and close to Point Clark and Ripley. Enjoy sunrises on the back deck and sunsets from the front porch. The property features beautiful landscaping, mature fruit trees, hidden garden beds, and outbuildings for storage or a small chicken coop. Inside, this custom-built bungalow with ICF construction offers a bright open-concept kitchen with brand new refrigerator and counter tops (Sept. 2025), dining, and living area with vaulted ceilings, skylights, and picture windows. Finishes like a stone wood-burning fireplace, hardwood floors, and in-floor heating create a warm, inviting atmosphere. The main floor also has 2 bedrooms, a 4-piece bathroom, and a primary suite with a walk-in closet, private bath, shower, and soaker tub. Main floor laundry completes the space. The lower level includes a bright studio room with garage access, ideal for a small business, plus a den with a Murphy bed for guests. An elegant bathroom with a sauna, a utility room with a natural gas furnace, boiler, and water tank, a workout room (possible 4th bedroom), and 2 storage rooms round out the space. Outside, enjoy the bunkie porch by the trout pond or a campfire. The property also features a 24x40 detached two-story shop and shed. Zoned AG3, it offers potential for commercial business supporting the local farming community. Perfect for those seeking privacy, proximity to schools, sandy beaches, or a self-sustaining lifestyle, this property has it all. Don't miss your chance to make it yours! |
| Price | $1,198,000 |
| Taxes: | $5429.05 |
| Assessment Year: | 2025 |
| Occupancy: | Owner |
| Address: | 737 Lake Range Driv , Huron-Kinloss, N2Z 0B3, Bruce |
| Directions/Cross Streets: | Concession 8 |
| Rooms: | 16 |
| Bedrooms: | 4 |
| Bedrooms +: | 0 |
| Family Room: | T |
| Basement: | Full, Finished |
| Level/Floor | Room | Length(ft) | Width(ft) | Descriptions | |
| Room 1 | Main | Kitchen | 11.15 | 18.4 | |
| Room 2 | Main | Living Ro | 14.24 | 17.15 | |
| Room 3 | Main | Dining Ro | 11.81 | 19.16 | |
| Room 4 | Main | Primary B | 13.38 | 19.81 | |
| Room 5 | Main | Bathroom | 9.58 | 12.56 | 4 Pc Ensuite |
| Room 6 | Main | Bedroom 2 | 10.56 | 9.64 | |
| Room 7 | Main | Bedroom 3 | 10.89 | 9.68 | |
| Room 8 | Main | Bathroom | 7.87 | 4.89 | 4 Pc Bath |
| Room 9 | Main | Laundry | 6.33 | 14.46 | |
| Room 10 | Main | Foyer | 14.46 | 12.82 | |
| Room 11 | Basement | Bathroom | 6.89 | 8.07 | 3 Pc Bath |
| Room 12 | Basement | Den | 17.22 | 16.99 | |
| Room 13 | Basement | Bedroom 4 | 11.81 | 23.81 | |
| Room 14 | Basement | Recreatio | 24.47 | 18.73 | |
| Room 15 | Basement | Workshop | 12.66 | 11.81 |
| Washroom Type | No. of Pieces | Level |
| Washroom Type 1 | 4 | Main |
| Washroom Type 2 | 4 | Main |
| Washroom Type 3 | 3 | Basement |
| Washroom Type 4 | 0 | |
| Washroom Type 5 | 0 | |
| Washroom Type 6 | 4 | Main |
| Washroom Type 7 | 4 | Main |
| Washroom Type 8 | 3 | Basement |
| Washroom Type 9 | 0 | |
| Washroom Type 10 | 0 | |
| Washroom Type 11 | 4 | Main |
| Washroom Type 12 | 4 | Main |
| Washroom Type 13 | 3 | Basement |
| Washroom Type 14 | 0 | |
| Washroom Type 15 | 0 | |
| Washroom Type 16 | 4 | Main |
| Washroom Type 17 | 4 | Main |
| Washroom Type 18 | 3 | Basement |
| Washroom Type 19 | 0 | |
| Washroom Type 20 | 0 | |
| Washroom Type 21 | 4 | Main |
| Washroom Type 22 | 4 | Main |
| Washroom Type 23 | 3 | Basement |
| Washroom Type 24 | 0 | |
| Washroom Type 25 | 0 | |
| Washroom Type 26 | 4 | Main |
| Washroom Type 27 | 4 | Main |
| Washroom Type 28 | 3 | Basement |
| Washroom Type 29 | 0 | |
| Washroom Type 30 | 0 | |
| Washroom Type 31 | 4 | Main |
| Washroom Type 32 | 4 | Main |
| Washroom Type 33 | 3 | Basement |
| Washroom Type 34 | 0 | |
| Washroom Type 35 | 0 | |
| Washroom Type 36 | 4 | Main |
| Washroom Type 37 | 4 | Main |
| Washroom Type 38 | 3 | Basement |
| Washroom Type 39 | 0 | |
| Washroom Type 40 | 0 | |
| Washroom Type 41 | 4 | Main |
| Washroom Type 42 | 4 | Main |
| Washroom Type 43 | 3 | Basement |
| Washroom Type 44 | 0 | |
| Washroom Type 45 | 0 | |
| Washroom Type 46 | 4 | Main |
| Washroom Type 47 | 4 | Main |
| Washroom Type 48 | 3 | Basement |
| Washroom Type 49 | 0 | |
| Washroom Type 50 | 0 | |
| Washroom Type 51 | 4 | Main |
| Washroom Type 52 | 4 | Main |
| Washroom Type 53 | 3 | Basement |
| Washroom Type 54 | 0 | |
| Washroom Type 55 | 0 | |
| Washroom Type 56 | 4 | Main |
| Washroom Type 57 | 4 | Main |
| Washroom Type 58 | 3 | Basement |
| Washroom Type 59 | 0 | |
| Washroom Type 60 | 0 | |
| Washroom Type 61 | 4 | Main |
| Washroom Type 62 | 4 | Main |
| Washroom Type 63 | 3 | Basement |
| Washroom Type 64 | 0 | |
| Washroom Type 65 | 0 |
| Total Area: | 0.00 |
| Property Type: | Detached |
| Style: | Bungalow |
| Exterior: | Concrete, Wood |
| Garage Type: | Attached |
| Drive Parking Spaces: | 10 |
| Pool: | None |
| Approximatly Square Footage: | 2000-2500 |
| CAC Included: | N |
| Water Included: | N |
| Cabel TV Included: | N |
| Common Elements Included: | N |
| Heat Included: | N |
| Parking Included: | N |
| Condo Tax Included: | N |
| Building Insurance Included: | N |
| Fireplace/Stove: | Y |
| Heat Type: | Forced Air |
| Central Air Conditioning: | Central Air |
| Central Vac: | Y |
| Laundry Level: | Syste |
| Ensuite Laundry: | F |
| Sewers: | Septic |
$
%
Years
This calculator is for demonstration purposes only. Always consult a professional
financial advisor before making personal financial decisions.
| Although the information displayed is believed to be accurate, no warranties or representations are made of any kind. |
| Lake Range Realty Ltd. |
|
|
.jpg?src=Custom)
Dir:
416-548-7854
Bus:
416-548-7854
Fax:
416-981-7184
| Virtual Tour | Book Showing | Email a Friend |
Jump To:
At a Glance:
| Type: | Freehold - Detached |
| Area: | Bruce |
| Municipality: | Huron-Kinloss |
| Neighbourhood: | Huron-Kinloss |
| Style: | Bungalow |
| Tax: | $5,429.05 |
| Beds: | 4 |
| Baths: | 3 |
| Fireplace: | Y |
| Pool: | None |
Locatin Map:
Payment Calculator:
- Color Examples
- Red
- Magenta
- Gold
- Green
- Black and Gold
- Dark Navy Blue And Gold
- Cyan
- Black
- Purple
- Brown Cream
- Blue and Black
- Orange and Black
- Default
- Device Examples
