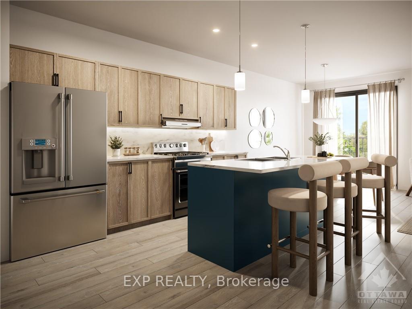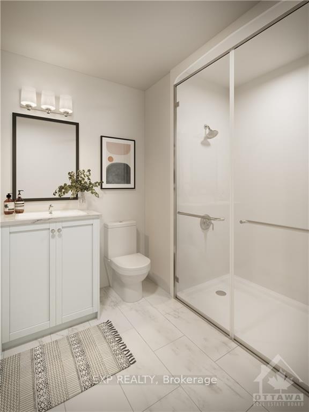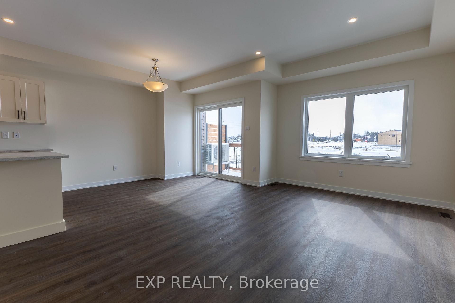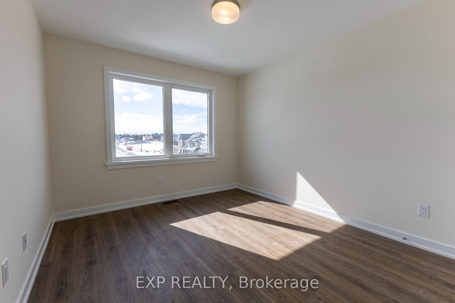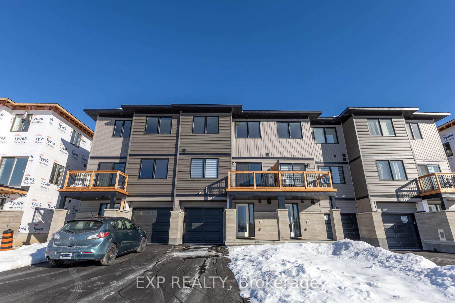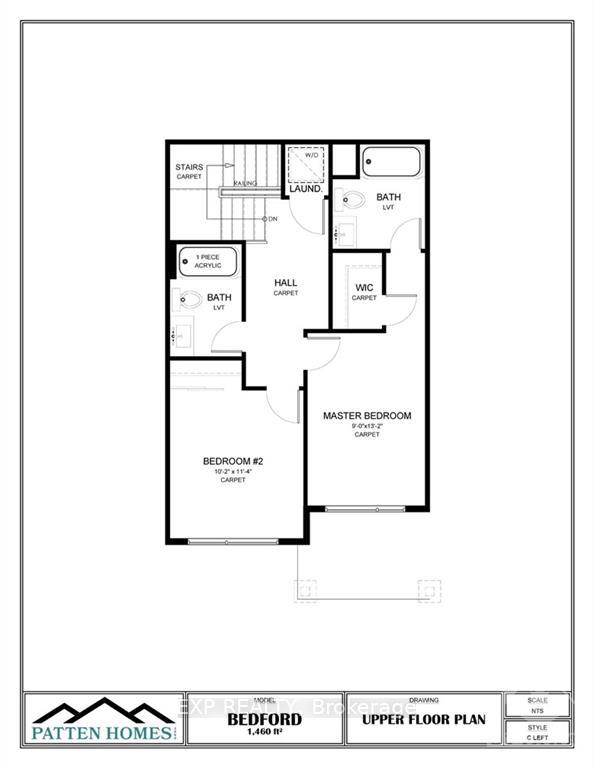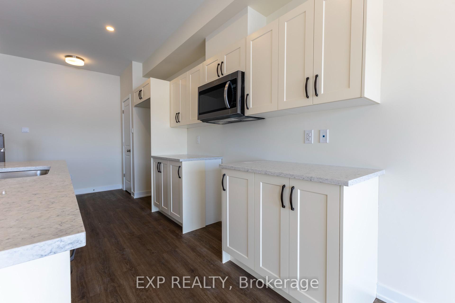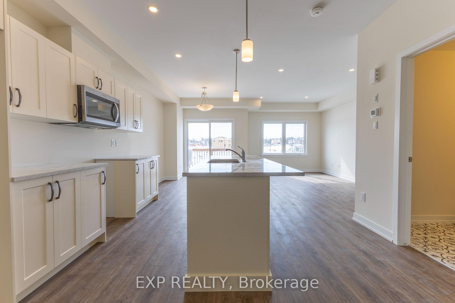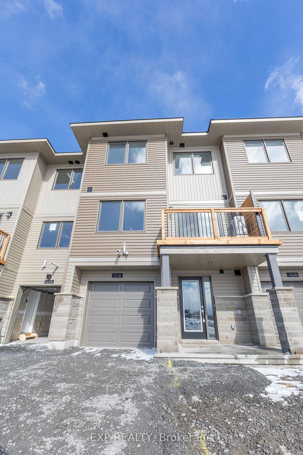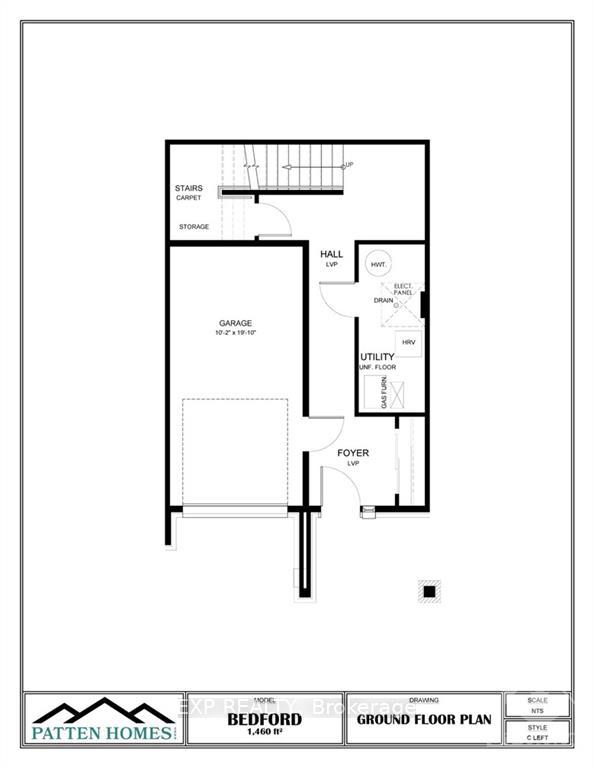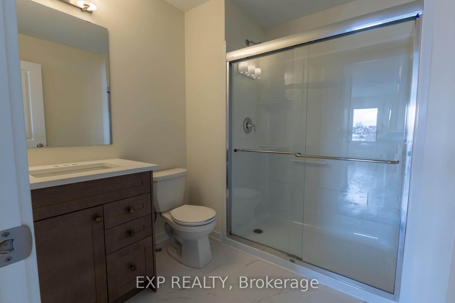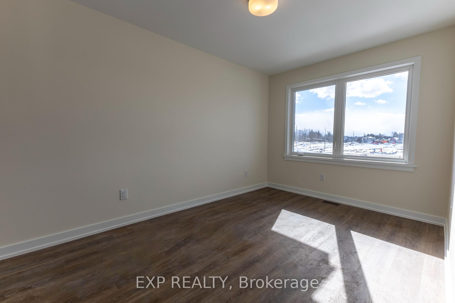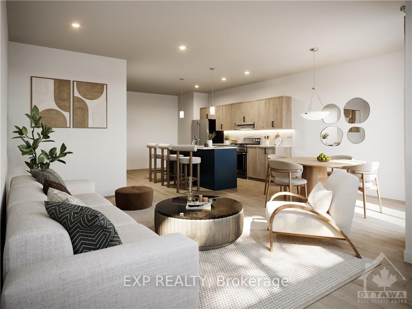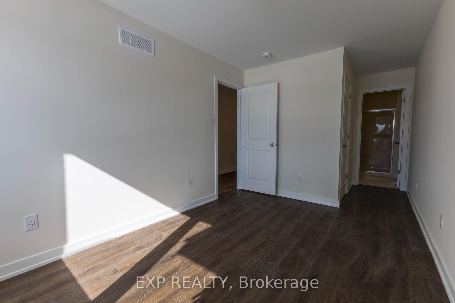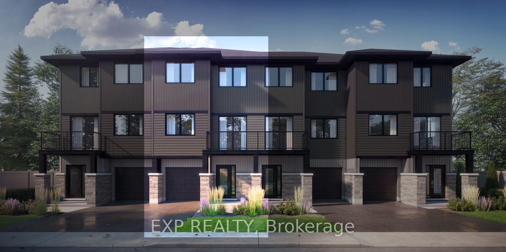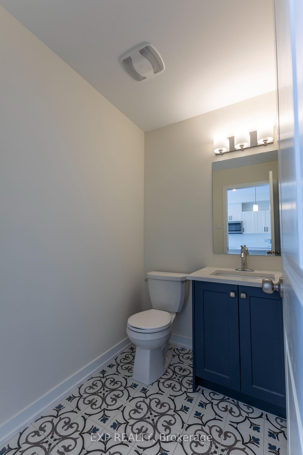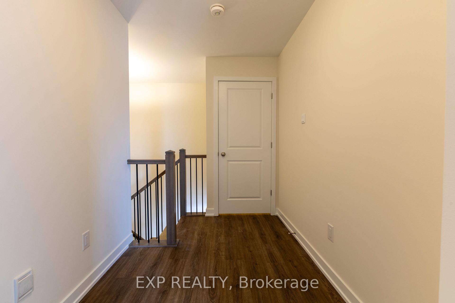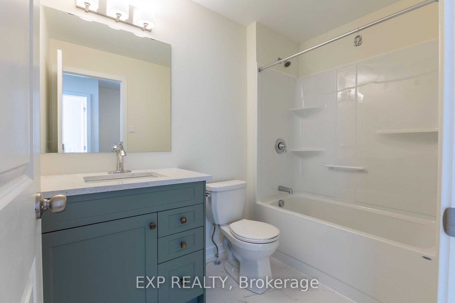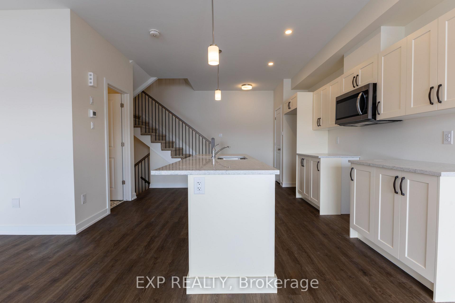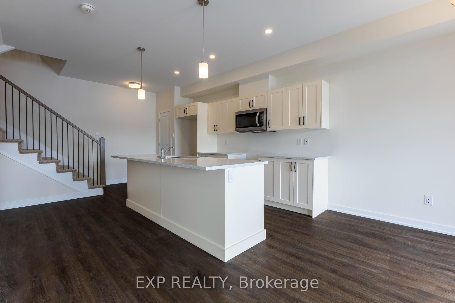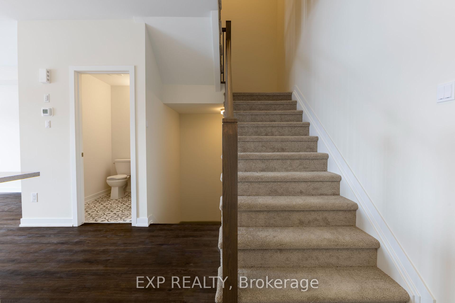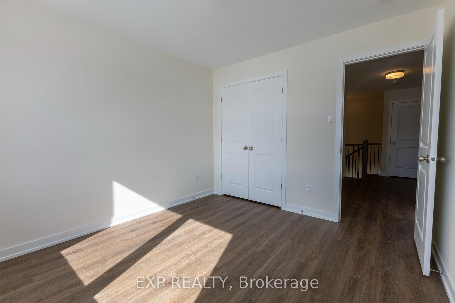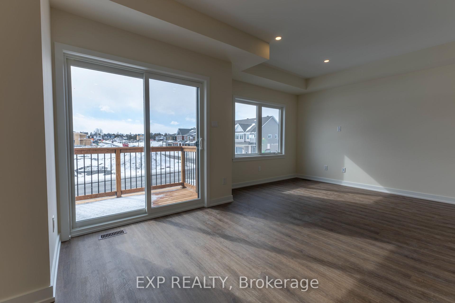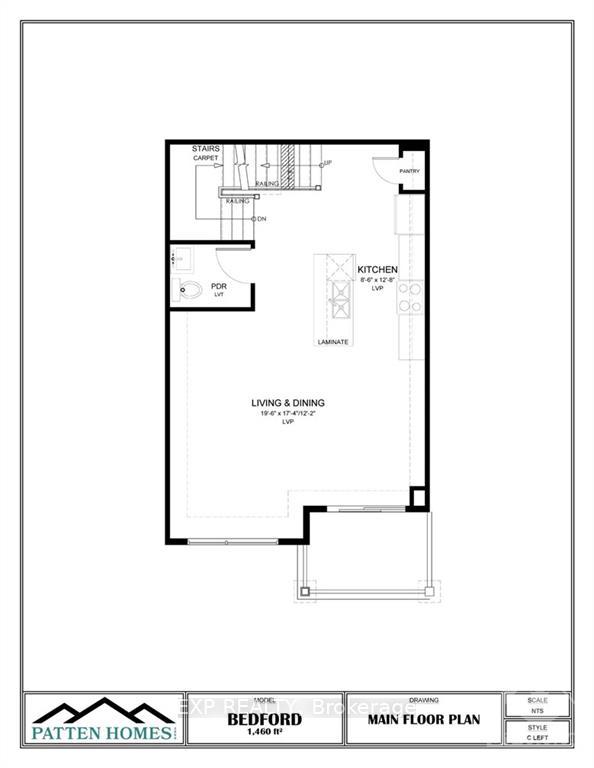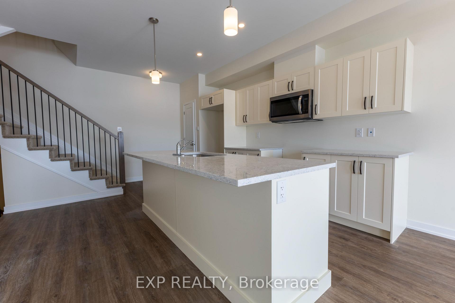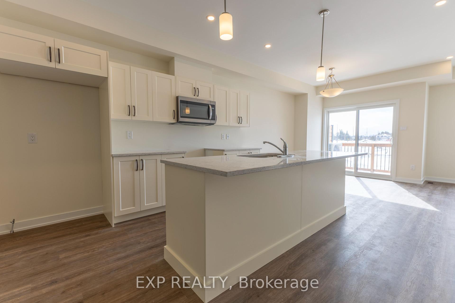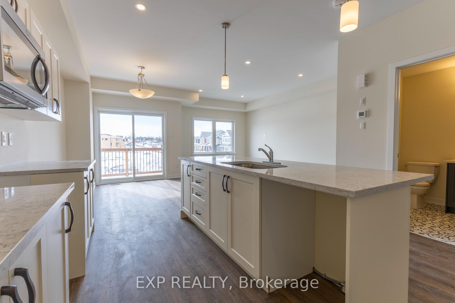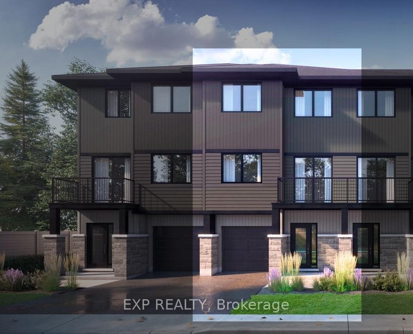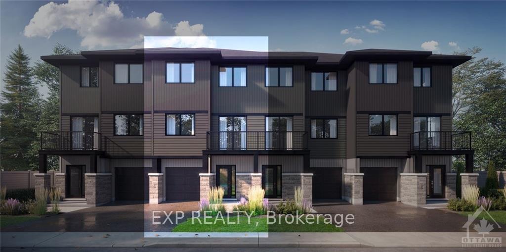$552,900
Available - For Sale
Listing ID: X10410933
1202 COPE Driv , Stittsville - Munster - Richmond, K2S 3C4, Ottawa
| Brand NEW home, under construction, models available to show! Welcome to Shea Village and Patten Homes' "The Bedford" model - this 3-level elevated townhome features 2 spacious bedrooms and an array of modern amenities! The heart of the home is the expansive kitchen, highlighted by a large island with a breakfast bar, perfect for casual dining or entertaining guests. Enjoy the convenience of upper floor laundry, making laundry day a breeze. The pantry offers ample storage, ensuring your kitchen stays organized and clutter-free. With a spacious open-concept design, this home seamlessly connects the living, dining, and kitchen areas, creating a bright and inviting atmosphere ideal for both relaxation and gatherings. Don't miss the opportunity to make this beautiful, contemporary home your own! Customize your new home with a variety of quality finishes and upgrades! |
| Price | $552,900 |
| Taxes: | $0.00 |
| Occupancy: | Vacant |
| Address: | 1202 COPE Driv , Stittsville - Munster - Richmond, K2S 3C4, Ottawa |
| Lot Size: | 6.10 x 56.00 (Feet) |
| Directions/Cross Streets: | Terry Fox Drive to Fernbank Road - Community is located at Shea Road and Fernbank Road |
| Rooms: | 12 |
| Rooms +: | 0 |
| Bedrooms: | 2 |
| Bedrooms +: | 0 |
| Family Room: | F |
| Basement: | None |
| Level/Floor | Room | Length(ft) | Width(ft) | Descriptions | |
| Room 1 | Second | Living Ro | 19.48 | 17.32 | |
| Room 2 | Second | Kitchen | 8.5 | 12.66 | |
| Room 3 | Second | Bathroom | |||
| Room 4 | Second | Pantry | |||
| Room 5 | Third | Primary B | 13.15 | 8.99 | |
| Room 6 | Third | Bathroom | |||
| Room 7 | Third | Other | |||
| Room 8 | Third | Bedroom | 10.14 | 11.32 | |
| Room 9 | Third | Bathroom | |||
| Room 10 | Main | Foyer | |||
| Room 11 | Main | Utility R | |||
| Room 12 | Third | Laundry |
| Washroom Type | No. of Pieces | Level |
| Washroom Type 1 | 4 | Third |
| Washroom Type 2 | 2 | Second |
| Washroom Type 3 | 4 | Third |
| Washroom Type 4 | 0 | |
| Washroom Type 5 | 0 | |
| Washroom Type 6 | 4 | Third |
| Washroom Type 7 | 2 | Second |
| Washroom Type 8 | 4 | Third |
| Washroom Type 9 | 0 | |
| Washroom Type 10 | 0 |
| Total Area: | 0.00 |
| Property Type: | Att/Row/Townhouse |
| Style: | 3-Storey |
| Exterior: | Other |
| Garage Type: | Attached |
| (Parking/)Drive: | Inside Ent |
| Drive Parking Spaces: | 2 |
| Park #1 | |
| Parking Type: | Inside Ent |
| Park #2 | |
| Parking Type: | Inside Ent |
| Pool: | None |
| Property Features: | Public Trans, Park |
| CAC Included: | N |
| Water Included: | N |
| Cabel TV Included: | N |
| Common Elements Included: | N |
| Heat Included: | N |
| Parking Included: | N |
| Condo Tax Included: | N |
| Building Insurance Included: | N |
| Fireplace/Stove: | Y |
| Heat Type: | Forced Air |
| Central Air Conditioning: | Central Air |
| Central Vac: | N |
| Laundry Level: | Syste |
| Ensuite Laundry: | F |
| Sewers: | Sewer |
$
%
Years
This calculator is for demonstration purposes only. Always consult a professional
financial advisor before making personal financial decisions.
| Although the information displayed is believed to be accurate, no warranties or representations are made of any kind. |
| EXP REALTY |
|
|
.jpg?src=Custom)
Dir:
0
| Book Showing | Email a Friend |
Jump To:
At a Glance:
| Type: | Freehold - Att/Row/Townhouse |
| Area: | Ottawa |
| Municipality: | Stittsville - Munster - Richmond |
| Neighbourhood: | 8203 - Stittsville (South) |
| Style: | 3-Storey |
| Lot Size: | 6.10 x 56.00(Feet) |
| Beds: | 2 |
| Baths: | 3 |
| Fireplace: | Y |
| Pool: | None |
Locatin Map:
Payment Calculator:
- Color Examples
- Red
- Magenta
- Gold
- Green
- Black and Gold
- Dark Navy Blue And Gold
- Cyan
- Black
- Purple
- Brown Cream
- Blue and Black
- Orange and Black
- Default
- Device Examples
