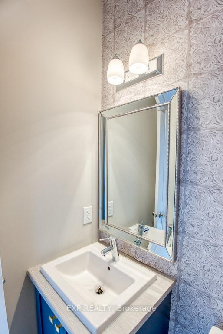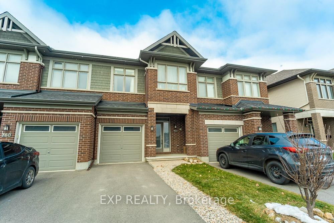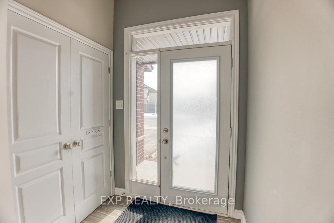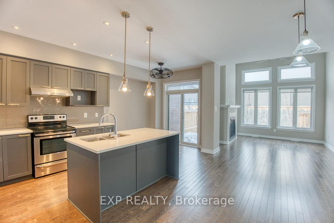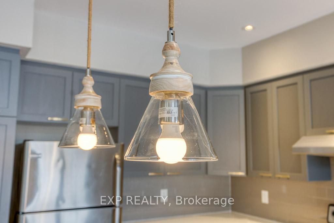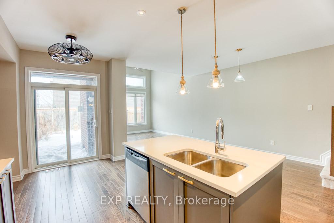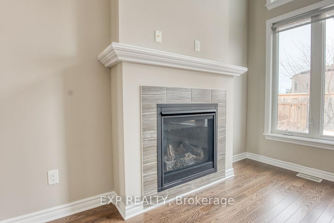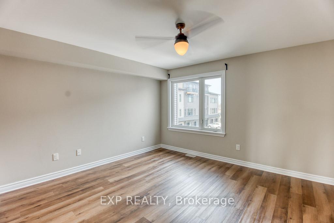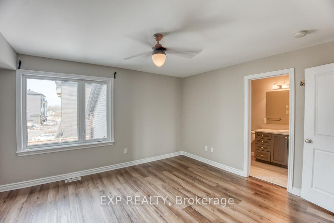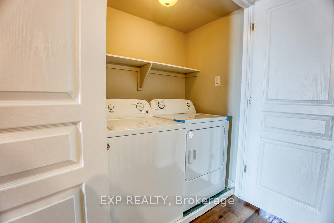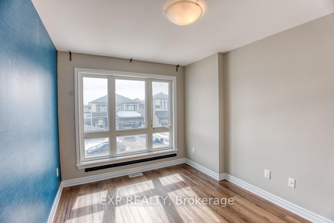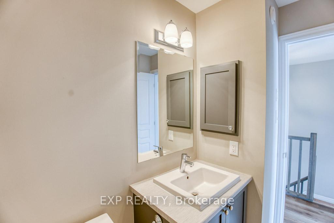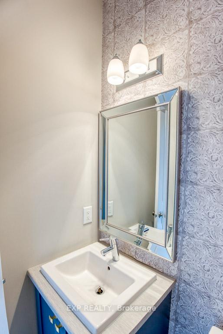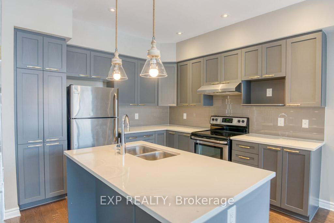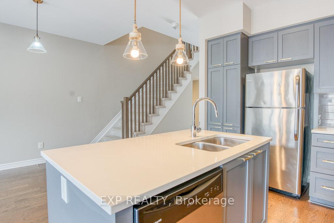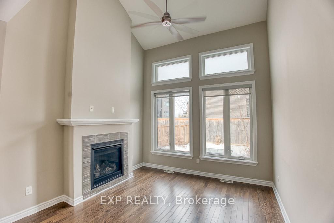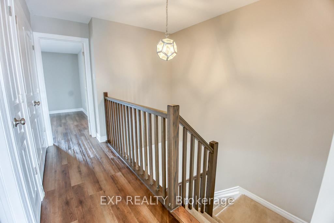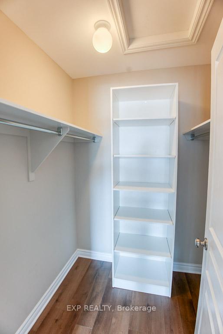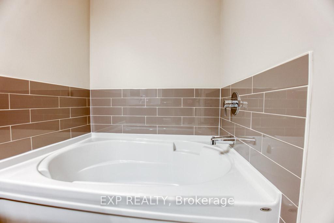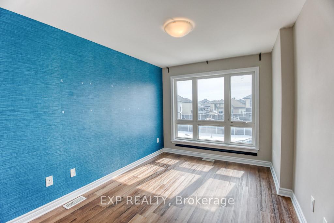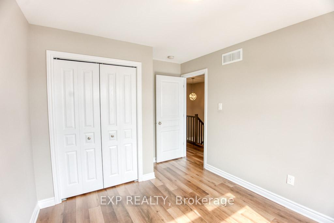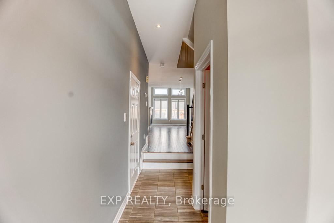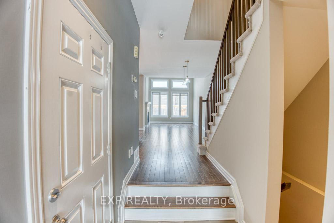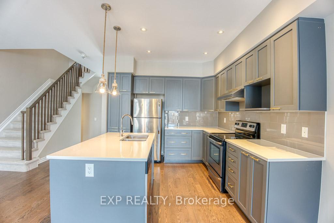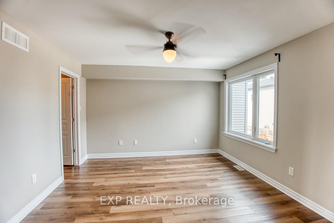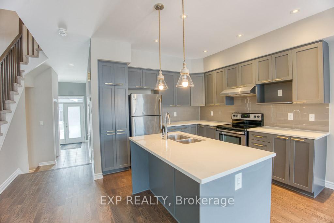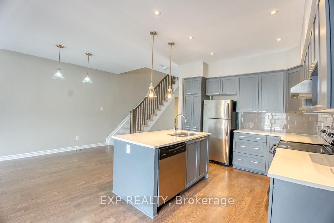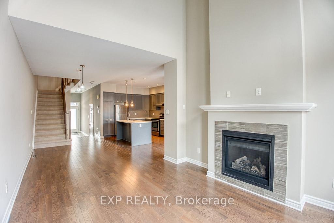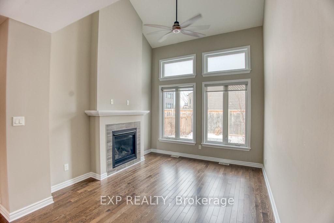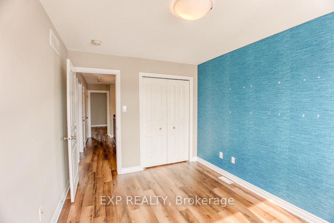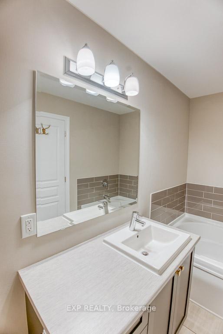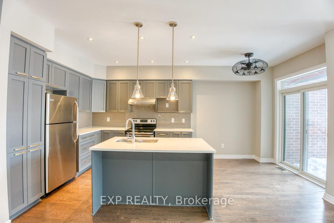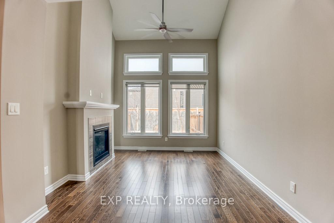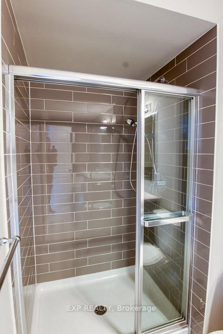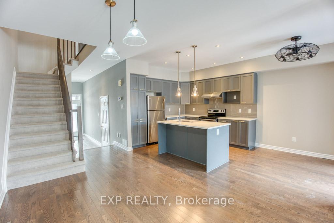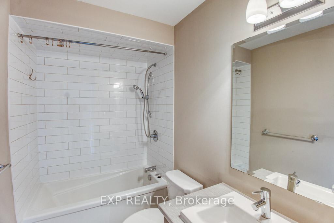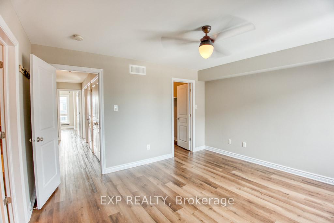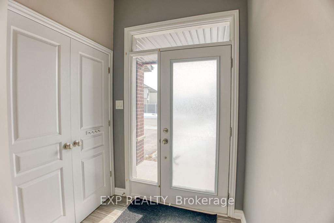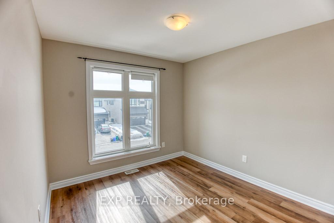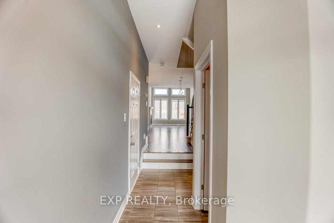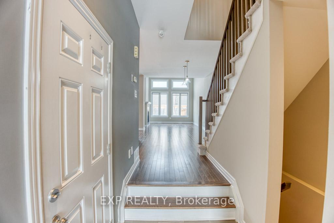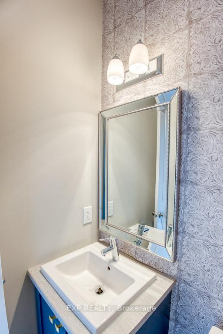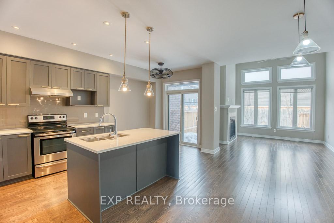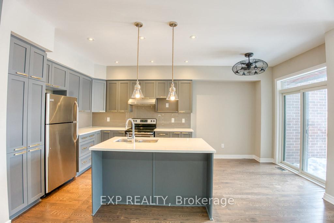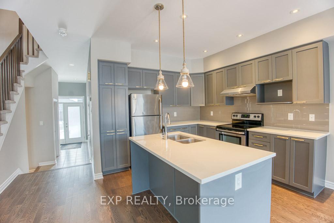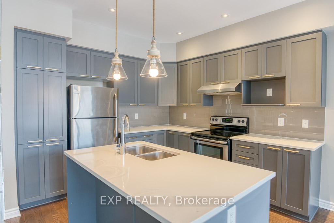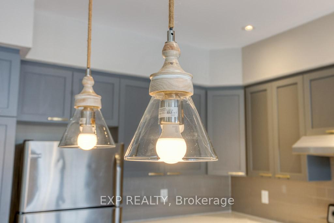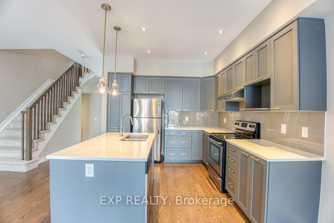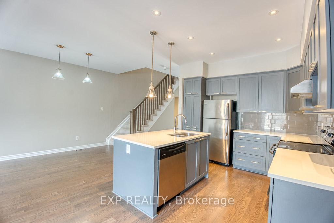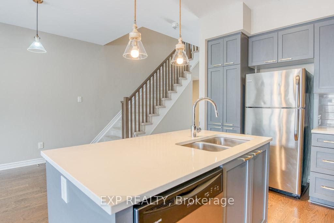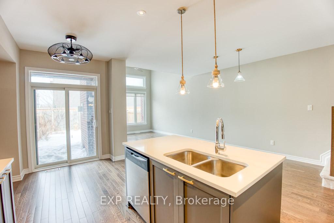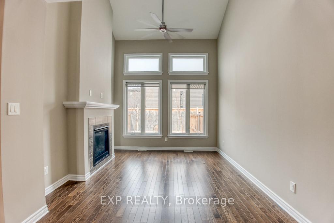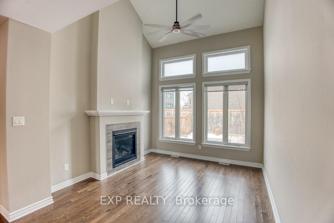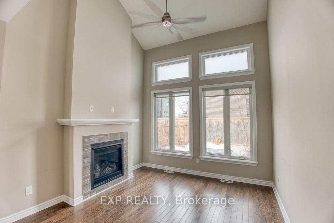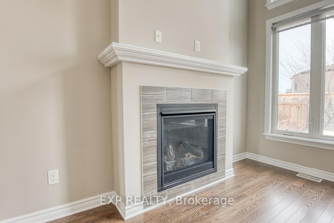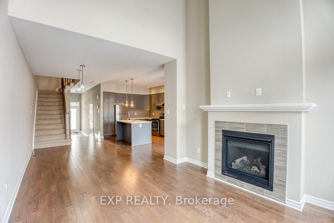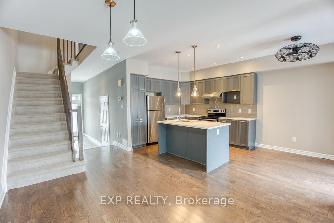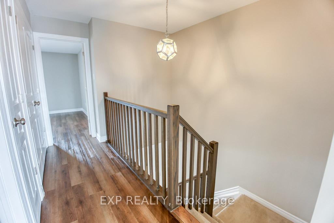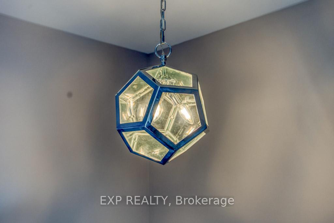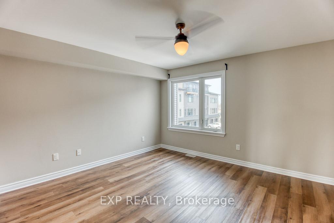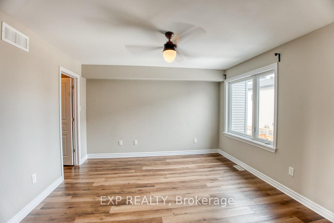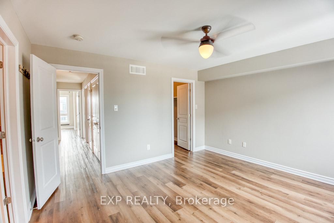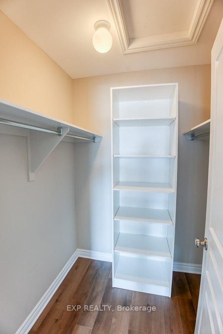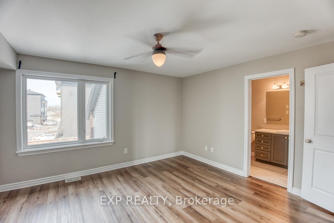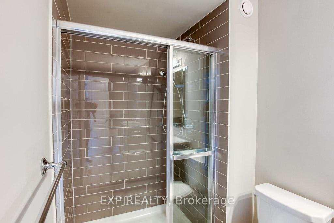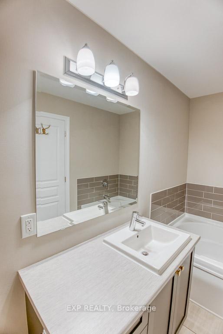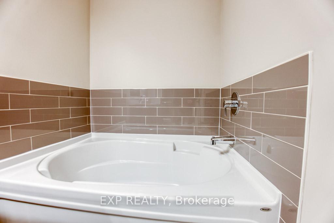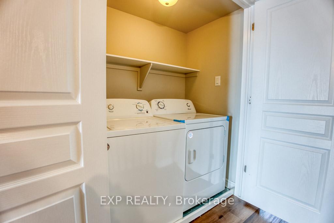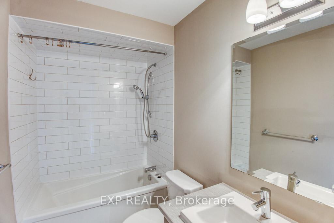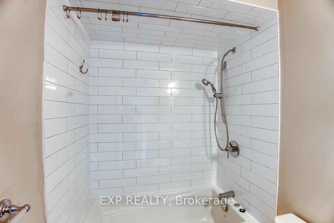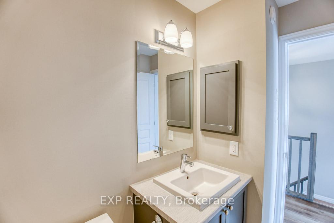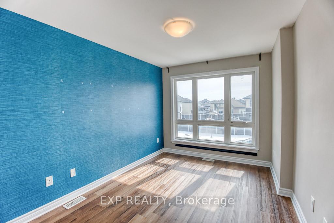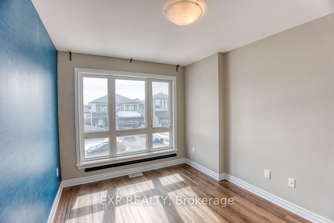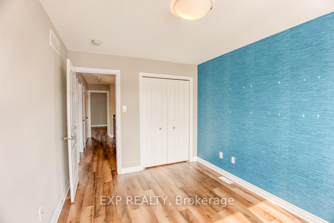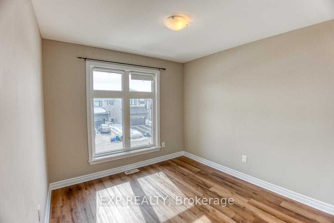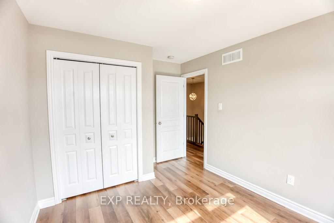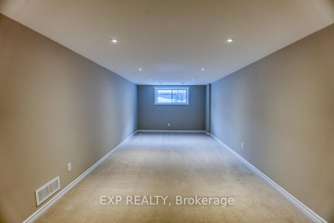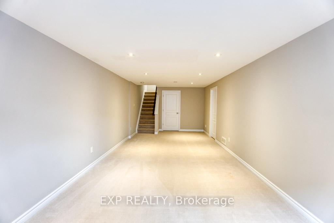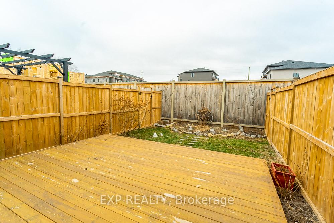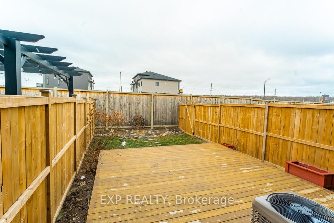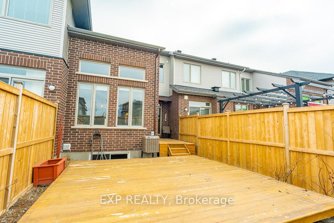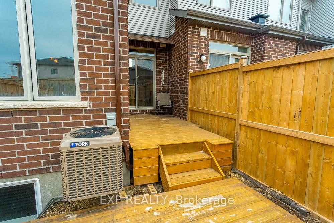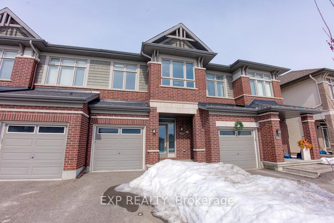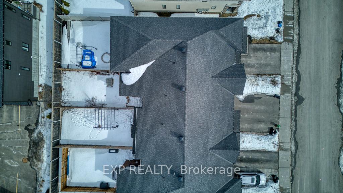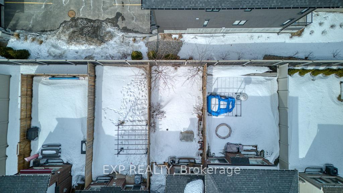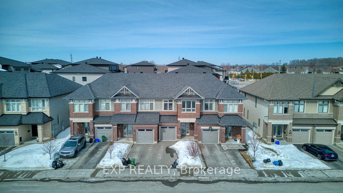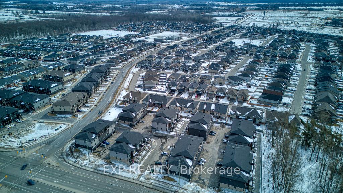$685,000
Available - For Sale
Listing ID: X12022157
758 Carnelian Crescent , Blossom Park - Airport and Area, K1X 0A8, Ottawa
| Step into this charming Richcraft-built townhouse, featuring the popular Addison model, nestled in the sought-after Riverside South neighborhood, perfect for first-time buyers and growing families alike. This beautifully maintained 3-bedroom, 2.5-bathroom home with a finished basement seamlessly blends comfort and style.The main level boasts stunning hardwood floors, a spacious living and dining area, and an open-concept kitchen outfitted with sleek stainless steel appliances and a cozy eating nook. The living room shines with cathedral-height ceilings and floor-to-ceiling windows that flood the space with natural light. A warm and inviting fireplace adds the perfect touch for relaxation.Upstairs, you'll find three generously sized bedrooms with sleek, continuous flooring, including an inviting master suite featuring a private en-suite bathroom and a walk-in closet. For added convenience, the washer and dryer are also located on the second floor.The finished basement offers versatile space, ideal for a recreation room, home office, or children's play area, along with ample storage options. Step outside to enjoy the fully fenced backyard, perfect for outdoor gatherings or quiet moments of relaxation.Recent updates include fresh painting (2024/2025) and a new dryer (2024), enhancing the home's modern appeal. Don't miss this incredible opportunity to own a gem in Riverside South! ***Check out the Matterport and floor plans*** |
| Price | $685,000 |
| Taxes: | $4126.49 |
| Occupancy: | Vacant |
| Address: | 758 Carnelian Crescent , Blossom Park - Airport and Area, K1X 0A8, Ottawa |
| Directions/Cross Streets: | Earl Armstrong Rd. & Stranherd Dr. |
| Rooms: | 7 |
| Bedrooms: | 3 |
| Bedrooms +: | 0 |
| Family Room: | F |
| Basement: | Finished, Full |
| Level/Floor | Room | Length(ft) | Width(ft) | Descriptions | |
| Room 1 | Main | Foyer | 5.87 | 10 | |
| Room 2 | Main | Bathroom | 4.66 | 4.82 | |
| Room 3 | Main | Kitchen | 7.61 | 18.3 | |
| Room 4 | Main | Living Ro | 11.18 | 36.51 | |
| Room 5 | Second | Primary B | 13.87 | 12.43 | |
| Room 6 | Second | Bathroom | 4.82 | 13.74 | |
| Room 7 | Second | Bedroom | 9.71 | 12.2 | |
| Room 8 | Second | Bedroom | 8.95 | 12.63 | |
| Room 9 | Second | Bathroom | 9.71 | 5.28 | |
| Room 10 | Basement | Recreatio | 11.18 | 28.6 | |
| Room 11 | Basement | Laundry | 7.61 | 17.91 |
| Washroom Type | No. of Pieces | Level |
| Washroom Type 1 | 2 | Main |
| Washroom Type 2 | 3 | Second |
| Washroom Type 3 | 4 | Second |
| Washroom Type 4 | 0 | |
| Washroom Type 5 | 0 | |
| Washroom Type 6 | 2 | Main |
| Washroom Type 7 | 3 | Second |
| Washroom Type 8 | 4 | Second |
| Washroom Type 9 | 0 | |
| Washroom Type 10 | 0 | |
| Washroom Type 11 | 2 | Main |
| Washroom Type 12 | 3 | Second |
| Washroom Type 13 | 4 | Second |
| Washroom Type 14 | 0 | |
| Washroom Type 15 | 0 |
| Total Area: | 0.00 |
| Property Type: | Att/Row/Townhouse |
| Style: | 2-Storey |
| Exterior: | Brick |
| Garage Type: | Attached |
| (Parking/)Drive: | Available |
| Drive Parking Spaces: | 1 |
| Park #1 | |
| Parking Type: | Available |
| Park #2 | |
| Parking Type: | Available |
| Pool: | None |
| Approximatly Square Footage: | 1400-1599 |
| CAC Included: | N |
| Water Included: | N |
| Cabel TV Included: | N |
| Common Elements Included: | N |
| Heat Included: | N |
| Parking Included: | N |
| Condo Tax Included: | N |
| Building Insurance Included: | N |
| Fireplace/Stove: | Y |
| Heat Type: | Forced Air |
| Central Air Conditioning: | Central Air |
| Central Vac: | N |
| Laundry Level: | Syste |
| Ensuite Laundry: | F |
| Sewers: | Septic |
$
%
Years
This calculator is for demonstration purposes only. Always consult a professional
financial advisor before making personal financial decisions.
| Although the information displayed is believed to be accurate, no warranties or representations are made of any kind. |
| EXP REALTY |
|
|
.jpg?src=Custom)
Dir:
416-548-7854
Bus:
416-548-7854
Fax:
416-981-7184
| Virtual Tour | Book Showing | Email a Friend |
Jump To:
At a Glance:
| Type: | Freehold - Att/Row/Townhouse |
| Area: | Ottawa |
| Municipality: | Blossom Park - Airport and Area |
| Neighbourhood: | 2602 - Riverside South/Gloucester Glen |
| Style: | 2-Storey |
| Tax: | $4,126.49 |
| Beds: | 3 |
| Baths: | 3 |
| Fireplace: | Y |
| Pool: | None |
Locatin Map:
Payment Calculator:
- Color Examples
- Red
- Magenta
- Gold
- Green
- Black and Gold
- Dark Navy Blue And Gold
- Cyan
- Black
- Purple
- Brown Cream
- Blue and Black
- Orange and Black
- Default
- Device Examples
