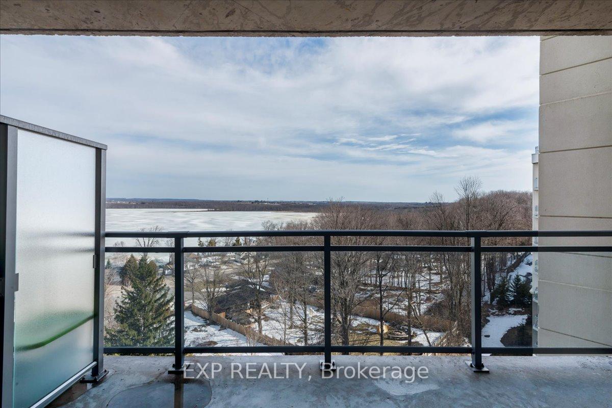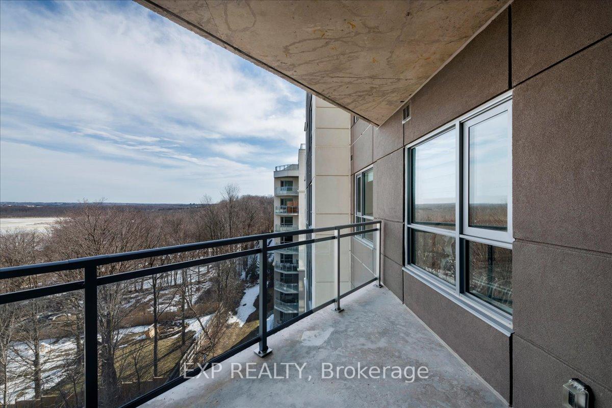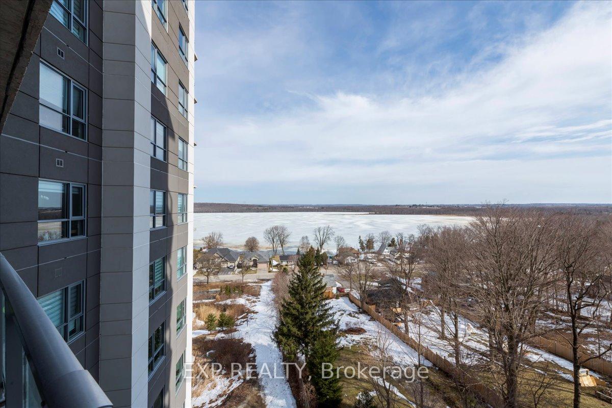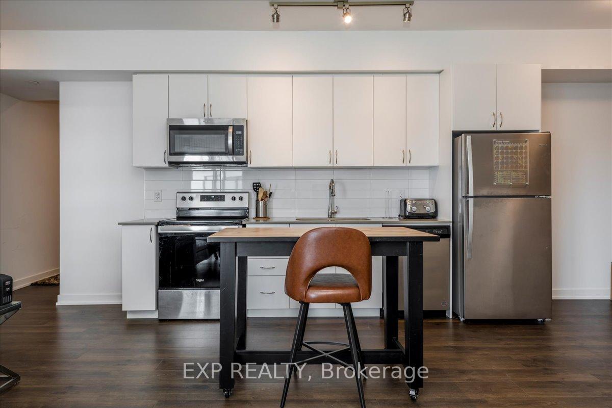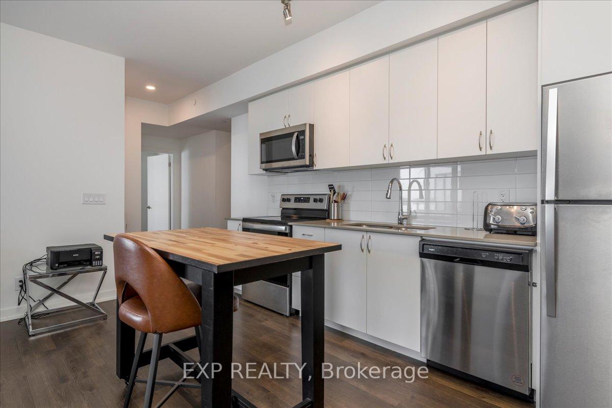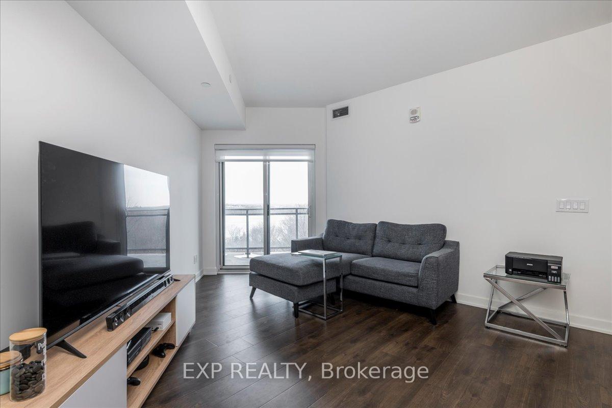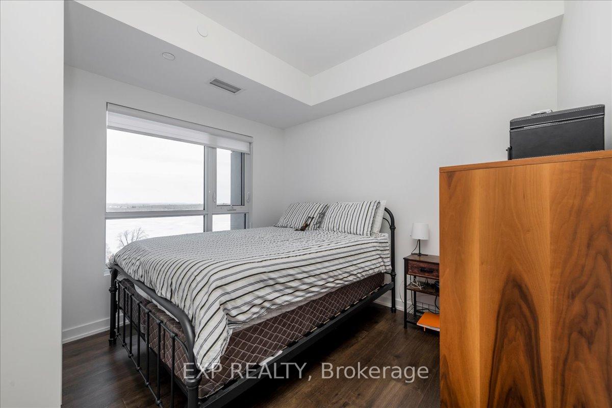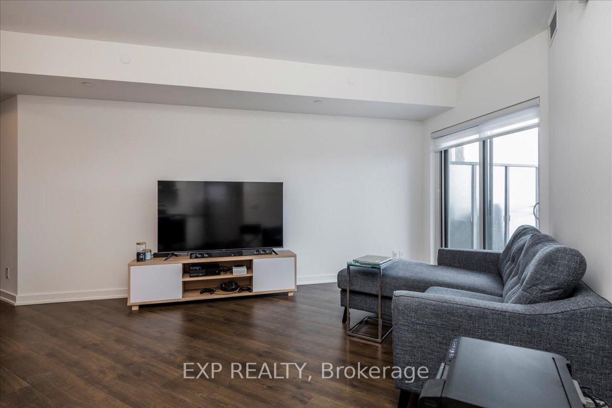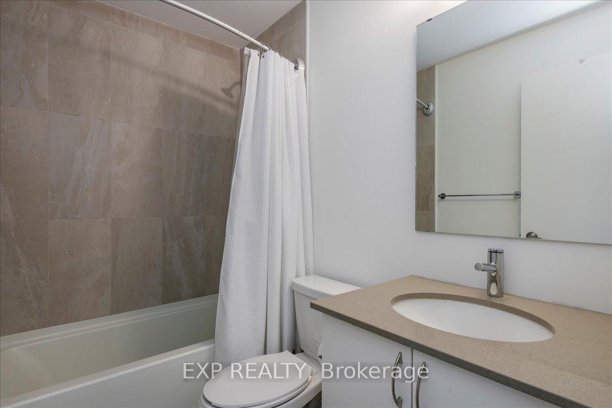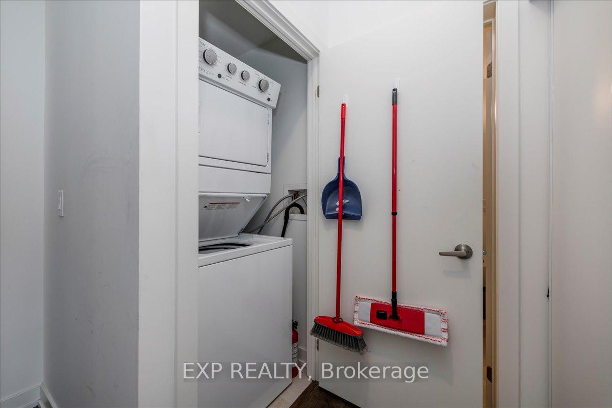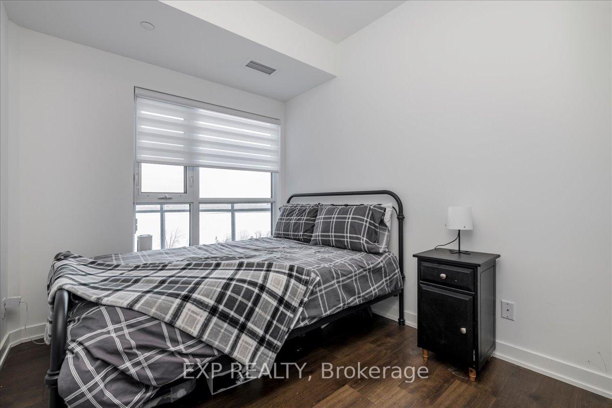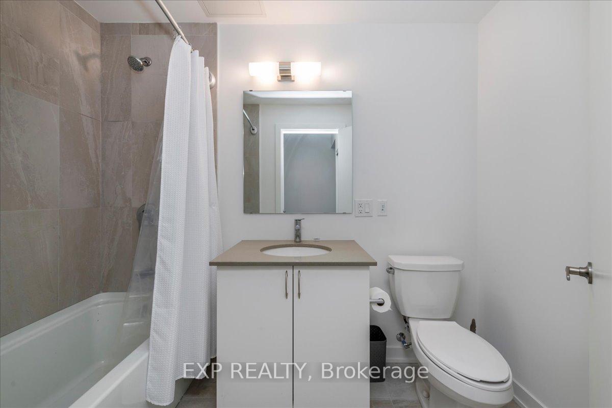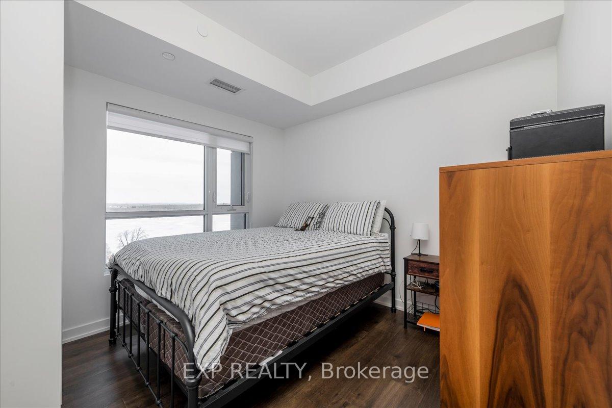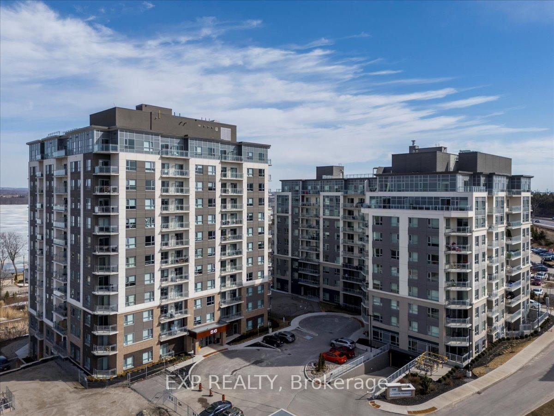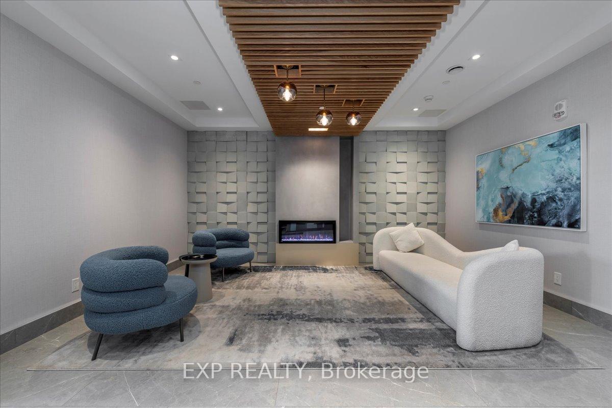$649,000
Available - For Sale
Listing ID: S12033556
56 Lakeside Terr , Barrie, L4M 0L4, Simcoe
| Welcome to Lakevu Condos Phase 2, a Quiet, Low-Traffic building offering modern living with Breathtaking Little Lake Views! This spacious 934 sq. ft. condo features 2 Bedrooms + Den, 2 Full Bathrooms, and an open-concept layout with laminate flooring and high ceilings throughout. The Kitchen boasts Stainless Steel Appliances, Quartz Countertops, and Sleek Cabinetry, perfect for any home cooking. The primary bedroom offers a 4-piece ensuite, large closet, and bright window, while the second bedroom is generously sized with easy access to the second full bathroom. The versatile den can easily function as a dining room, home office or guest bedroom. Step outside onto your private Balcony and take in the Stunning Lake Views.This unit is ideally located next to both the elevator and stairs, Offering Unparalleled Convenience. Parking is just three spaces from the elevator door, making for easy access, and the recycling area is on the same floor as the owned parking space. Residents enjoy top-tier Amenities, including a Party Room, fully equipped Gym, Pet Wash Station, Security, and a Rooftop Terrace with Panoramic Views. Located just minutes from Hwy 400, Georgian College, Royal Victoria Hospital, and a plaza with major retailers and dining, this 1-year-old condo is perfect for First-Time Buyers and Downsizers looking for Style, Comfort, and Convenience in a peaceful, well-maintained Community. |
| Price | $649,000 |
| Taxes: | $2025.00 |
| Occupancy: | Owner |
| Address: | 56 Lakeside Terr , Barrie, L4M 0L4, Simcoe |
| Postal Code: | L4M 0L4 |
| Province/State: | Simcoe |
| Directions/Cross Streets: | Cundles Rd E. & J.C. Massie Way |
| Level/Floor | Room | Length(ft) | Width(ft) | Descriptions | |
| Room 1 | Main | Living Ro | 14.73 | 16.4 | W/O To Balcony, Combined w/Kitchen, Sliding Doors |
| Room 2 | Main | Den | 8.36 | 13.19 | Combined w/Dining, Laminate, Carpet Free |
| Room 3 | Main | Kitchen | 8.36 | 16.4 | Quartz Counter, B/I Microwave, Stainless Steel Appl |
| Room 4 | Main | Primary B | 11.55 | 10.27 | Carpet Free, Large Window, 4 Pc Ensuite |
| Room 5 | Main | Bedroom 2 | 9.84 | 8.17 | Large Window, Closet, Carpet Free |
| Room 6 | Main | Bathroom | 8.72 | 4.92 | 4 Pc Bath, Ceramic Floor, Quartz Counter |
| Room 7 | Main | Bathroom | 7.58 | 4.95 | 4 Pc Ensuite, Ceramic Floor, Quartz Counter |
| Washroom Type | No. of Pieces | Level |
| Washroom Type 1 | 4 | Main |
| Washroom Type 2 | 4 | Main |
| Washroom Type 3 | 0 | |
| Washroom Type 4 | 0 | |
| Washroom Type 5 | 0 |
| Total Area: | 0.00 |
| Approximatly Age: | New |
| Washrooms: | 2 |
| Heat Type: | Forced Air |
| Central Air Conditioning: | Central Air |
$
%
Years
This calculator is for demonstration purposes only. Always consult a professional
financial advisor before making personal financial decisions.
| Although the information displayed is believed to be accurate, no warranties or representations are made of any kind. |
| EXP REALTY |
|
|
.jpg?src=Custom)
Dir:
416-548-7854
Bus:
416-548-7854
Fax:
416-981-7184
| Virtual Tour | Book Showing | Email a Friend |
Jump To:
At a Glance:
| Type: | Com - Condo Apartment |
| Area: | Simcoe |
| Municipality: | Barrie |
| Neighbourhood: | Little Lake |
| Style: | Apartment |
| Approximate Age: | New |
| Tax: | $2,025 |
| Maintenance Fee: | $722 |
| Beds: | 2 |
| Baths: | 2 |
| Fireplace: | N |
Locatin Map:
Payment Calculator:
- Color Examples
- Red
- Magenta
- Gold
- Green
- Black and Gold
- Dark Navy Blue And Gold
- Cyan
- Black
- Purple
- Brown Cream
- Blue and Black
- Orange and Black
- Default
- Device Examples
