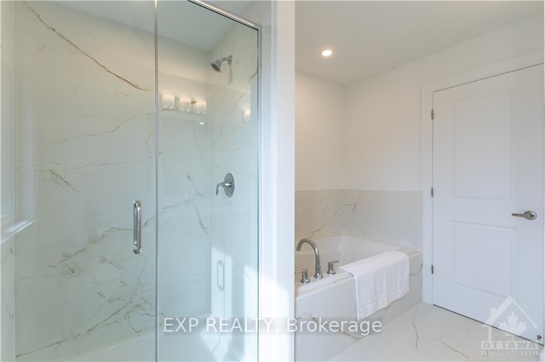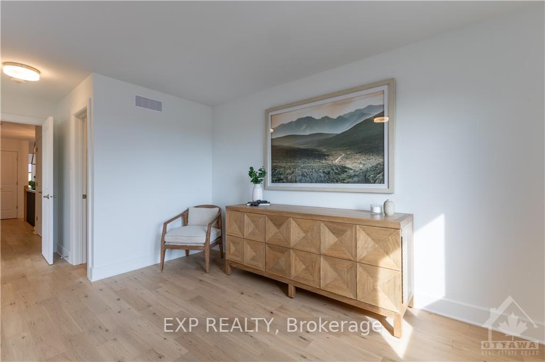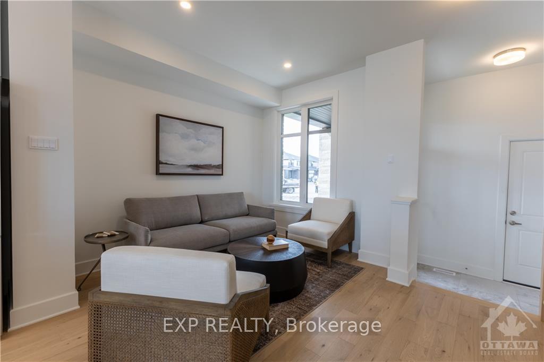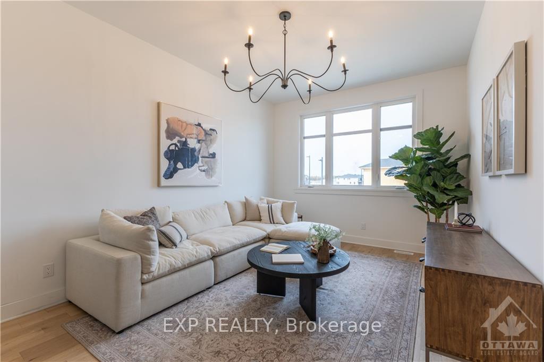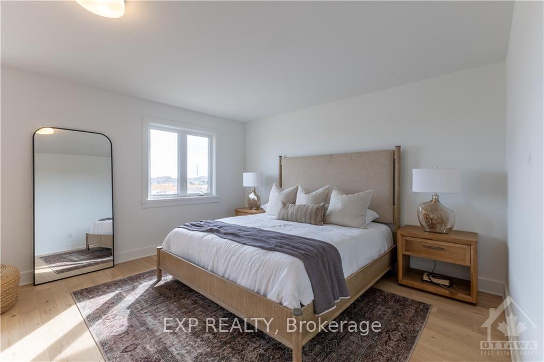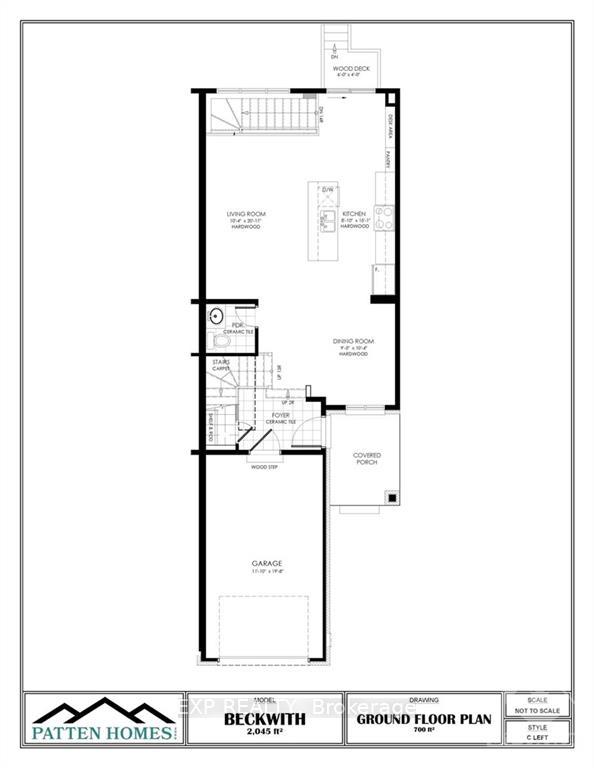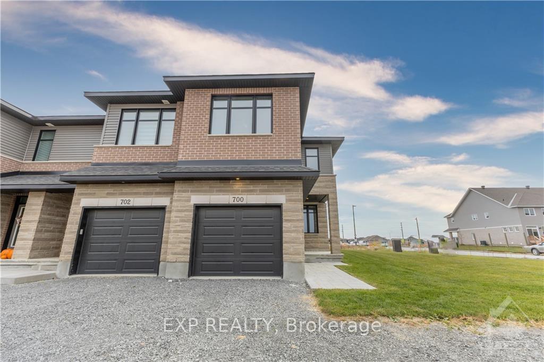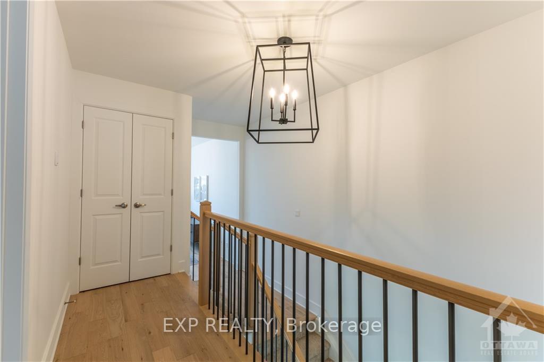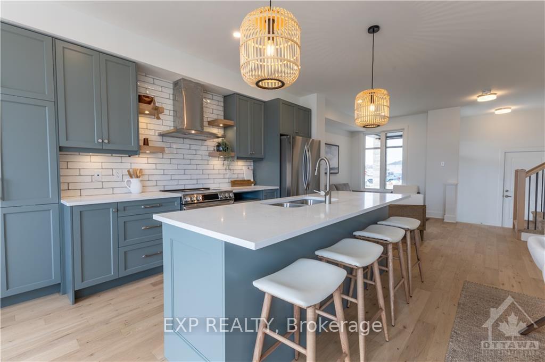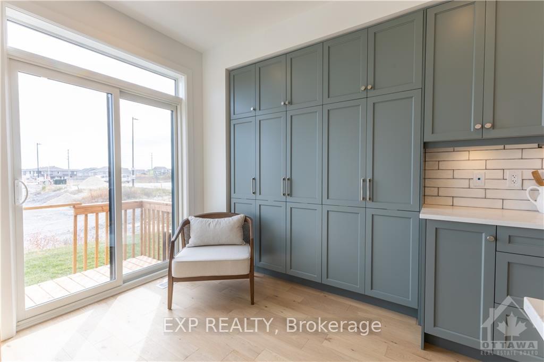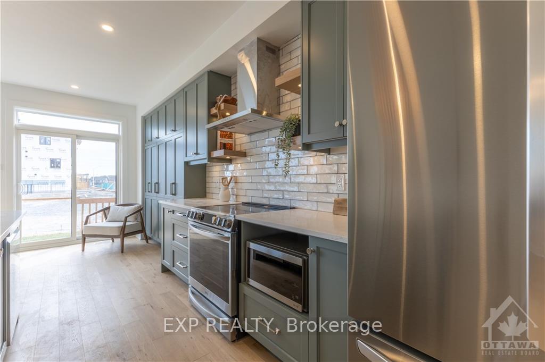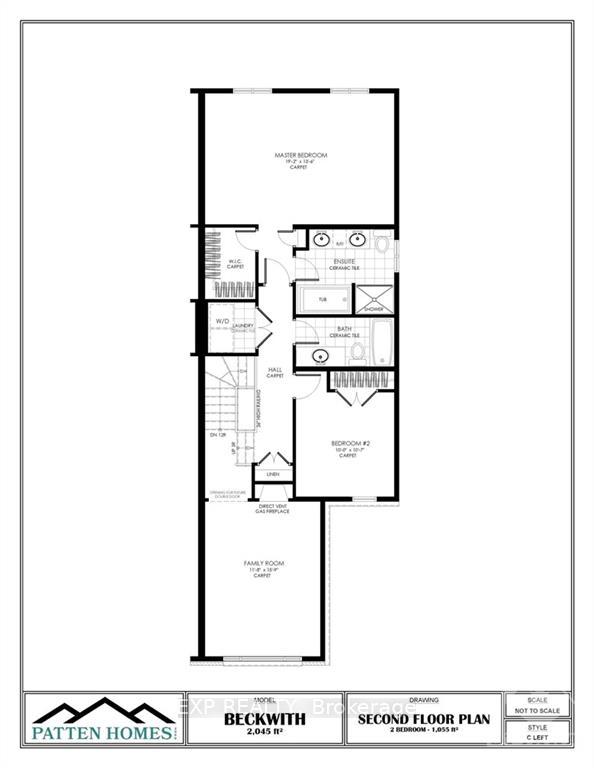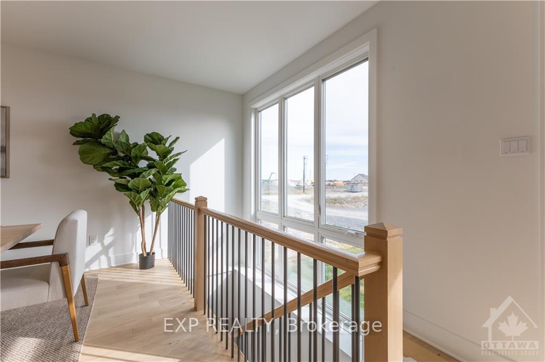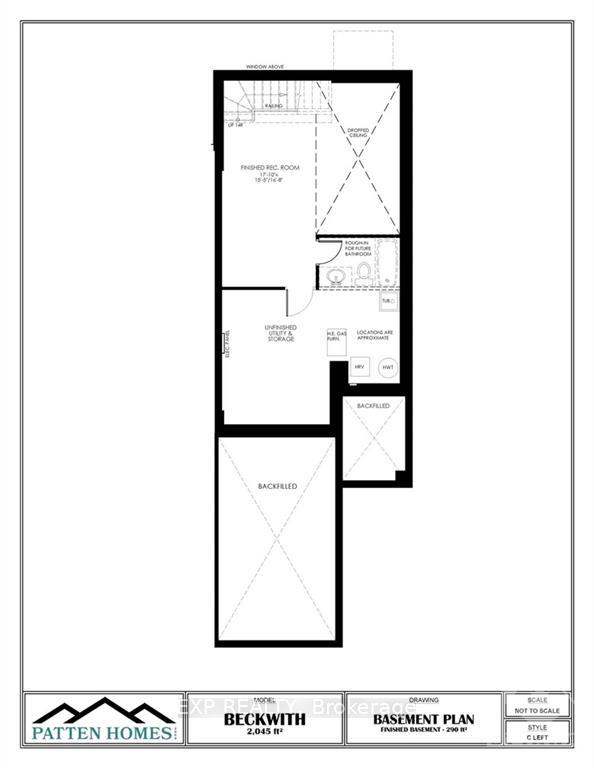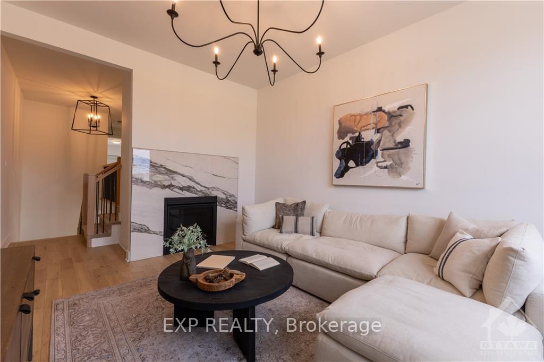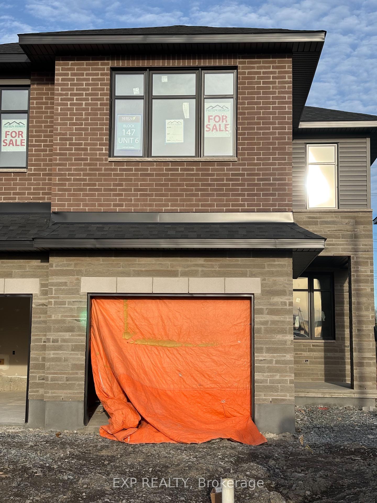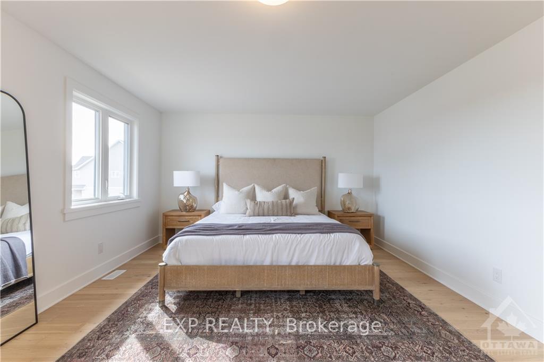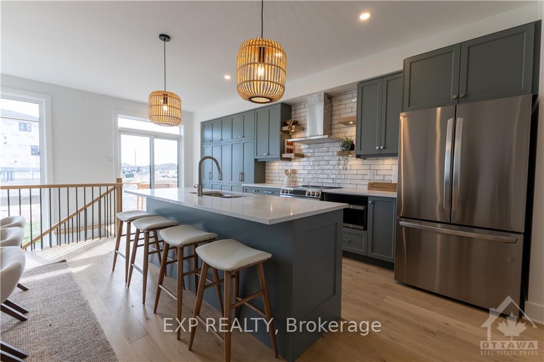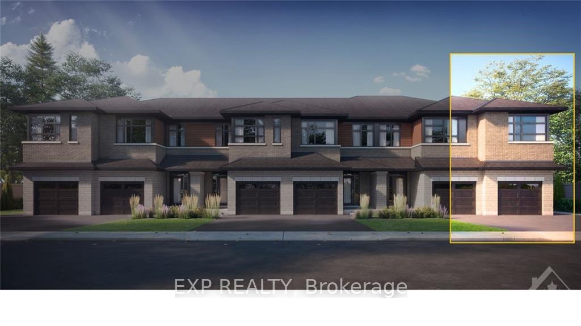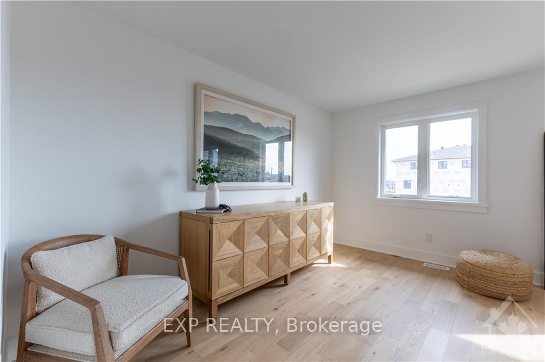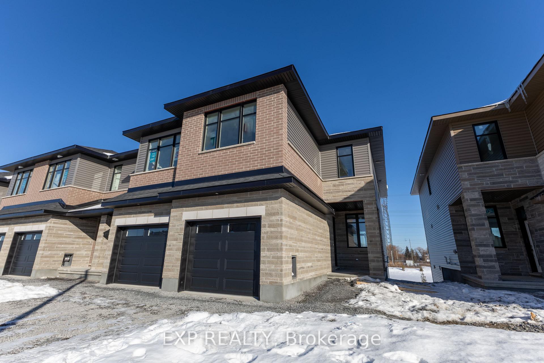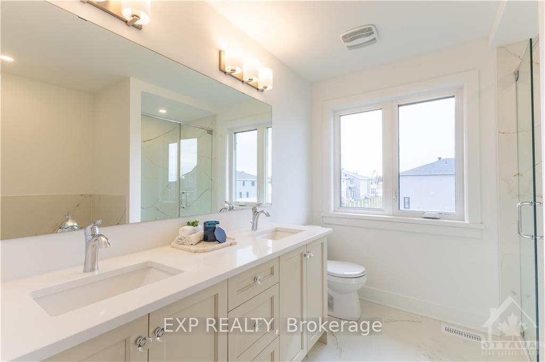$825,900
Available - For Sale
Listing ID: X10410802
169 CRAIG DUNCAN Terr , Stittsville - Munster - Richmond, K2S 3C6, Ottawa
| **OPEN HOUSE Saturday, April 19th: 12:00-4PM (please meet at 707 Ploughman Place - Patten Sales Centre)** Brand NEW home - MOVE IN READY! No rear neighbors, backing onto a pond! The Beckwith Model END UNIT by Patten Homes elevates modern living with its stunning design, featuring 2 beds & 3 baths, and finished to an exceptional standard. The main floor's open-concept layout is perfect for everyday life and entertaining. Spacious kitchen with large island & breakfast bar flows effortlessly into the main living area. From here step out to the 6' x 4' wood deck in the rear yard, ideal for outdoor gatherings. Upstairs, awaits a luxurious primary suite featuring a sophisticated 5pc ensuite and walk-in closet. Large family room with cozy gas fireplace provides a welcoming space for relaxation, while the well-sized second bedroom is conveniently located near a full bathroom & laundry. Finished lower level with walk-out presents opportunity for additional living space- family room, games room, home office, or gym. |
| Price | $825,900 |
| Taxes: | $0.00 |
| Occupancy: | Vacant |
| Address: | 169 CRAIG DUNCAN Terr , Stittsville - Munster - Richmond, K2S 3C6, Ottawa |
| Lot Size: | 6.10 x 100.00 (Feet) |
| Directions/Cross Streets: | Terry Fox Drive to Fernbank Road: new Community is located at Shea Road & Fernbank Road |
| Rooms: | 12 |
| Rooms +: | 0 |
| Bedrooms: | 2 |
| Bedrooms +: | 0 |
| Family Room: | T |
| Basement: | Full, Finished |
| Level/Floor | Room | Length(ft) | Width(ft) | Descriptions | |
| Room 1 | Main | Living Ro | 20.89 | 10.3 | |
| Room 2 | Main | Kitchen | 15.06 | 8.82 | |
| Room 3 | Main | Dining Ro | 10.3 | 9.41 | |
| Room 4 | Main | Bathroom | |||
| Room 5 | Second | Family Ro | 15.74 | 11.64 | |
| Room 6 | Second | Primary B | 19.16 | 13.48 | |
| Room 7 | Second | Bathroom | |||
| Room 8 | Second | Other | |||
| Room 9 | Second | Bedroom | 10.56 | 9.97 | |
| Room 10 | Lower | Recreatio | |||
| Room 11 | Second | Bathroom | |||
| Room 12 | Second | Laundry |
| Washroom Type | No. of Pieces | Level |
| Washroom Type 1 | 4 | Second |
| Washroom Type 2 | 0 | |
| Washroom Type 3 | 0 | |
| Washroom Type 4 | 0 | |
| Washroom Type 5 | 0 | |
| Washroom Type 6 | 4 | Second |
| Washroom Type 7 | 0 | |
| Washroom Type 8 | 0 | |
| Washroom Type 9 | 0 | |
| Washroom Type 10 | 0 | |
| Washroom Type 11 | 4 | Second |
| Washroom Type 12 | 0 | |
| Washroom Type 13 | 0 | |
| Washroom Type 14 | 0 | |
| Washroom Type 15 | 0 | |
| Washroom Type 16 | 4 | Second |
| Washroom Type 17 | 0 | |
| Washroom Type 18 | 0 | |
| Washroom Type 19 | 0 | |
| Washroom Type 20 | 0 | |
| Washroom Type 21 | 4 | Second |
| Washroom Type 22 | 0 | |
| Washroom Type 23 | 0 | |
| Washroom Type 24 | 0 | |
| Washroom Type 25 | 0 |
| Total Area: | 0.00 |
| Property Type: | Att/Row/Townhouse |
| Style: | 2-Storey |
| Exterior: | Stone, Other |
| Garage Type: | Attached |
| (Parking/)Drive: | Inside Ent |
| Drive Parking Spaces: | 2 |
| Park #1 | |
| Parking Type: | Inside Ent |
| Park #2 | |
| Parking Type: | Inside Ent |
| Pool: | None |
| Property Features: | Public Trans, Park |
| CAC Included: | N |
| Water Included: | N |
| Cabel TV Included: | N |
| Common Elements Included: | N |
| Heat Included: | N |
| Parking Included: | N |
| Condo Tax Included: | N |
| Building Insurance Included: | N |
| Fireplace/Stove: | Y |
| Heat Type: | Forced Air |
| Central Air Conditioning: | Central Air |
| Central Vac: | N |
| Laundry Level: | Syste |
| Ensuite Laundry: | F |
| Sewers: | Sewer |
$
%
Years
This calculator is for demonstration purposes only. Always consult a professional
financial advisor before making personal financial decisions.
| Although the information displayed is believed to be accurate, no warranties or representations are made of any kind. |
| EXP REALTY |
|
|
.jpg?src=Custom)
Dir:
0
| Book Showing | Email a Friend |
Jump To:
At a Glance:
| Type: | Freehold - Att/Row/Townhouse |
| Area: | Ottawa |
| Municipality: | Stittsville - Munster - Richmond |
| Neighbourhood: | 8203 - Stittsville (South) |
| Style: | 2-Storey |
| Lot Size: | 6.10 x 100.00(Feet) |
| Beds: | 2 |
| Baths: | 1 |
| Fireplace: | Y |
| Pool: | None |
Locatin Map:
Payment Calculator:
- Color Examples
- Red
- Magenta
- Gold
- Green
- Black and Gold
- Dark Navy Blue And Gold
- Cyan
- Black
- Purple
- Brown Cream
- Blue and Black
- Orange and Black
- Default
- Device Examples
