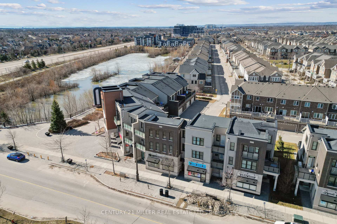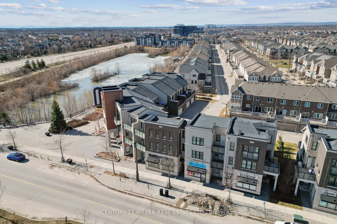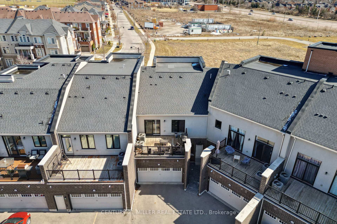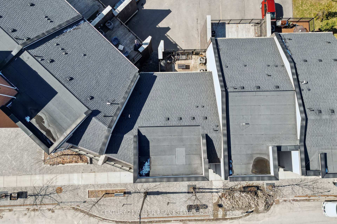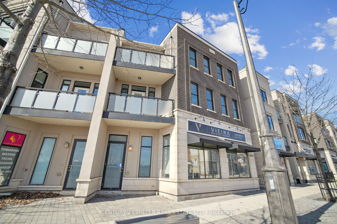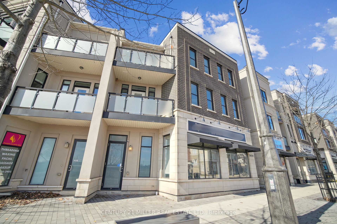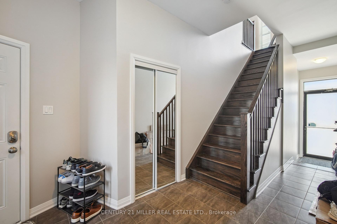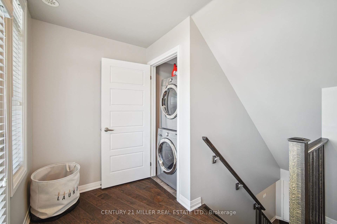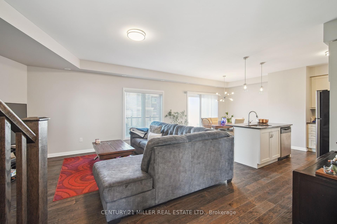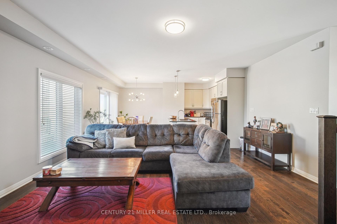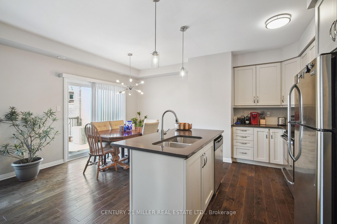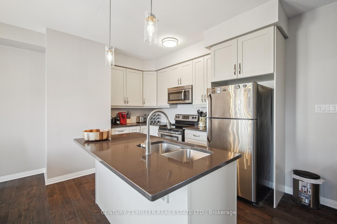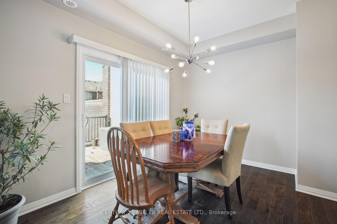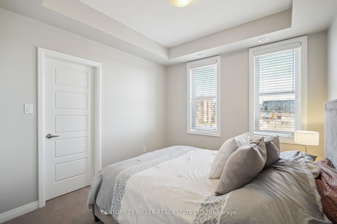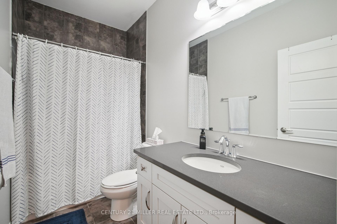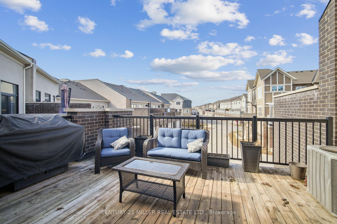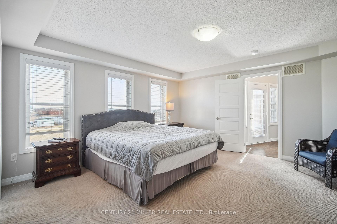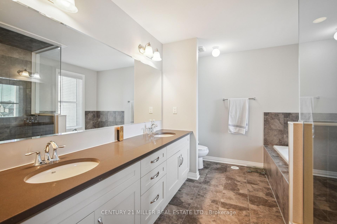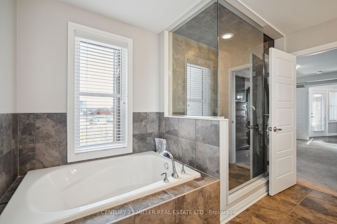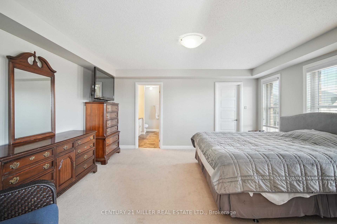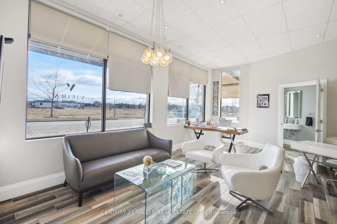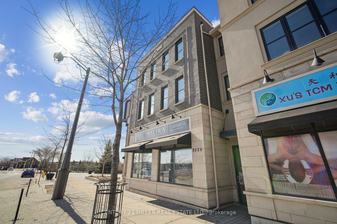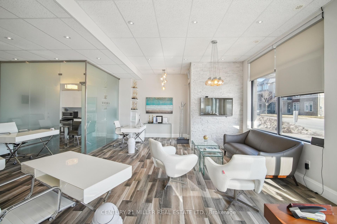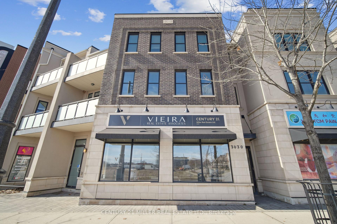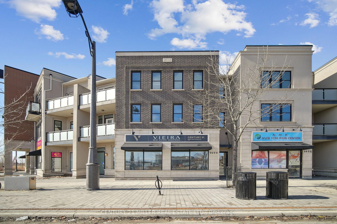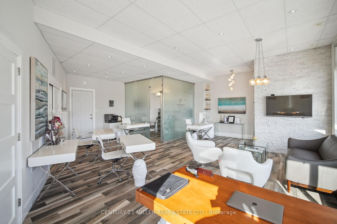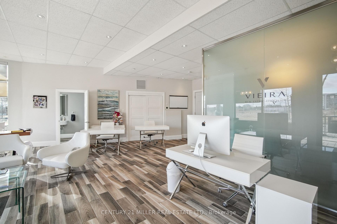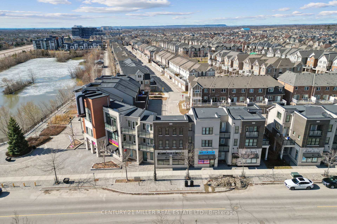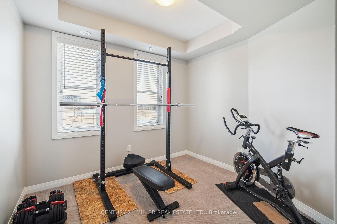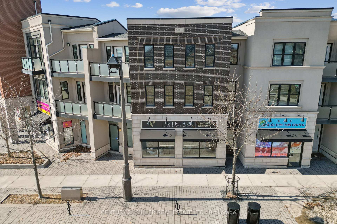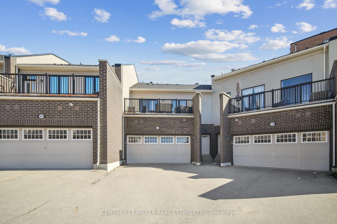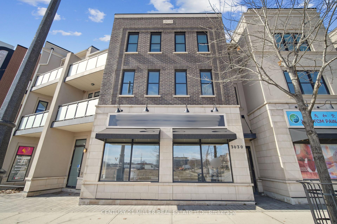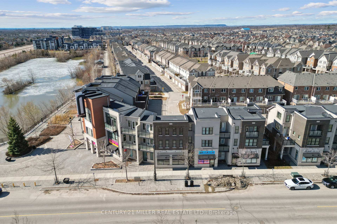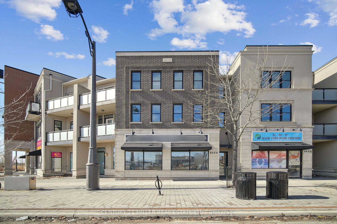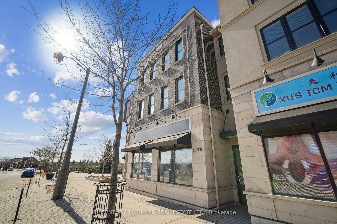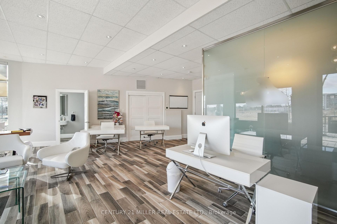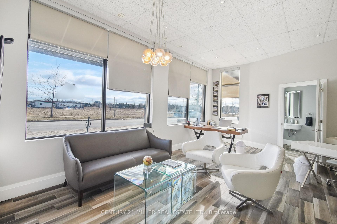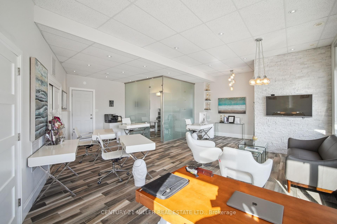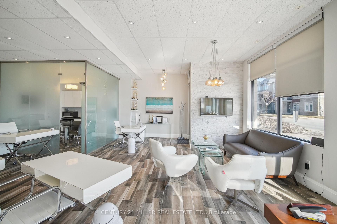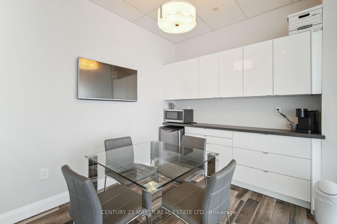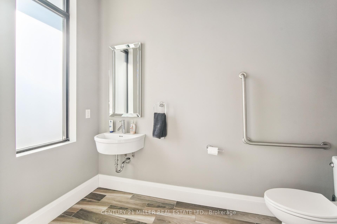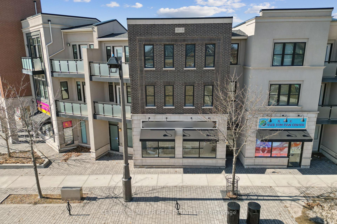$1,699,000
Available - For Sale
Listing ID: W12026280
3028/30 Preserve Drive , Oakville, L6M 0T9, Halton
| Live/Work in Prime North Oakville. Exceptional Investment Opportunity! This spacious live/work property in North Oakville offers the perfect blend of residential comfort and commercial exposure. Featuring over 1,850 sq. ft. of open-concept residential space plus 690 sq. ft. of prime retail frontage, this extra-wide unit ensures maximum street visibility on Preserve Drive and Dundas Street West. The residential portion is currently tenanted, with the option for vacant possession, making it ideal for investors or business owners looking to own and operate in this high-growth area. Gas & electricity separately metered and both commercial & residential have separate addresses making multiple tenants a breeze. Double garage & driveway parking plus ample street parking. Don't miss this rare opportunity in a thriving, rapidly expanding community! |
| Price | $1,699,000 |
| Taxes: | $8161.00 |
| Assessment Year: | 2024 |
| Occupancy: | Tenant |
| Address: | 3028/30 Preserve Drive , Oakville, L6M 0T9, Halton |
| Directions/Cross Streets: | Dundas St W/Preserve Drive |
| Rooms: | 5 |
| Bedrooms: | 3 |
| Bedrooms +: | 0 |
| Family Room: | F |
| Basement: | None |
| Level/Floor | Room | Length(ft) | Width(ft) | Descriptions | |
| Room 1 | Main | Great Roo | 14.99 | 17.09 | |
| Room 2 | Main | Kitchen | 11.51 | 8.07 | |
| Room 3 | Main | Breakfast | 11.51 | 8.5 | |
| Room 4 | Main | Bedroom | 10.5 | 9.68 | |
| Room 5 | Main | Bedroom | 10 | 10.33 | Walk-In Closet(s) |
| Room 6 | Third | Primary B | 14.99 | 15.68 | Walk-In Closet(s), 5 Pc Ensuite |
| Washroom Type | No. of Pieces | Level |
| Washroom Type 1 | 4 | Main |
| Washroom Type 2 | 5 | Third |
| Washroom Type 3 | 2 | Ground |
| Washroom Type 4 | 0 | |
| Washroom Type 5 | 0 | |
| Washroom Type 6 | 4 | Main |
| Washroom Type 7 | 5 | Third |
| Washroom Type 8 | 2 | Ground |
| Washroom Type 9 | 0 | |
| Washroom Type 10 | 0 |
| Total Area: | 0.00 |
| Approximatly Age: | 6-15 |
| Property Type: | Att/Row/Townhouse |
| Style: | 3-Storey |
| Exterior: | Brick |
| Garage Type: | Attached |
| (Parking/)Drive: | Private Do |
| Drive Parking Spaces: | 2 |
| Park #1 | |
| Parking Type: | Private Do |
| Park #2 | |
| Parking Type: | Private Do |
| Pool: | None |
| Approximatly Age: | 6-15 |
| Approximatly Square Footage: | 2500-3000 |
| CAC Included: | N |
| Water Included: | N |
| Cabel TV Included: | N |
| Common Elements Included: | N |
| Heat Included: | N |
| Parking Included: | N |
| Condo Tax Included: | N |
| Building Insurance Included: | N |
| Fireplace/Stove: | N |
| Heat Type: | Water |
| Central Air Conditioning: | Central Air |
| Central Vac: | N |
| Laundry Level: | Syste |
| Ensuite Laundry: | F |
| Sewers: | Sewer |
$
%
Years
This calculator is for demonstration purposes only. Always consult a professional
financial advisor before making personal financial decisions.
| Although the information displayed is believed to be accurate, no warranties or representations are made of any kind. |
| CENTURY 21 MILLER REAL ESTATE LTD. |
|
|
.jpg?src=Custom)
Dir:
416-548-7854
Bus:
416-548-7854
Fax:
416-981-7184
| Virtual Tour | Book Showing | Email a Friend |
Jump To:
At a Glance:
| Type: | Freehold - Att/Row/Townhouse |
| Area: | Halton |
| Municipality: | Oakville |
| Neighbourhood: | 1008 - GO Glenorchy |
| Style: | 3-Storey |
| Approximate Age: | 6-15 |
| Tax: | $8,161 |
| Beds: | 3 |
| Baths: | 3 |
| Fireplace: | N |
| Pool: | None |
Locatin Map:
Payment Calculator:
- Color Examples
- Red
- Magenta
- Gold
- Green
- Black and Gold
- Dark Navy Blue And Gold
- Cyan
- Black
- Purple
- Brown Cream
- Blue and Black
- Orange and Black
- Default
- Device Examples
