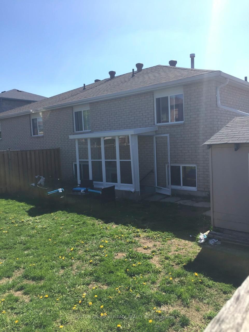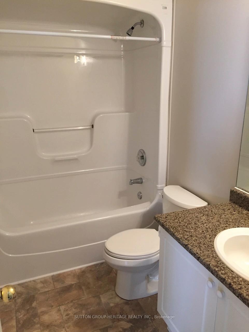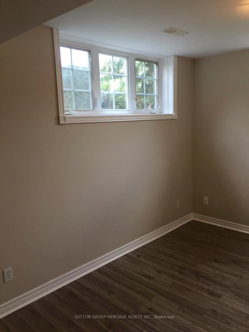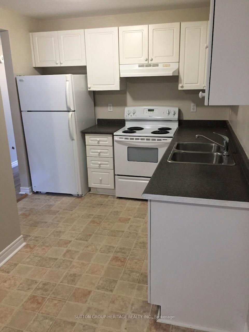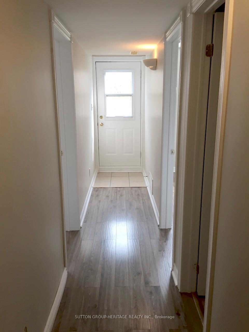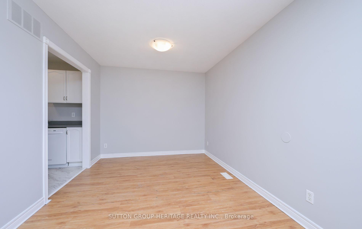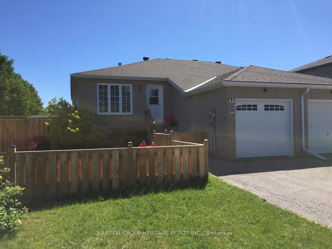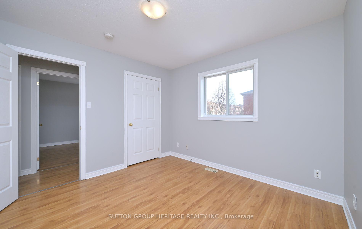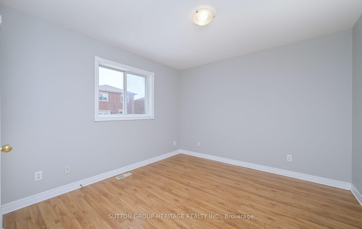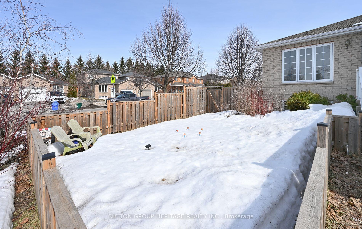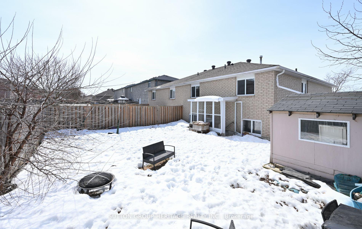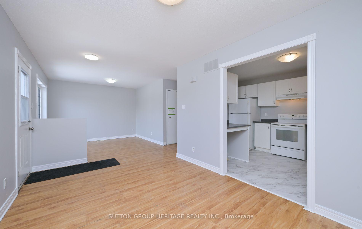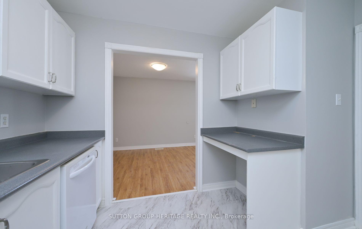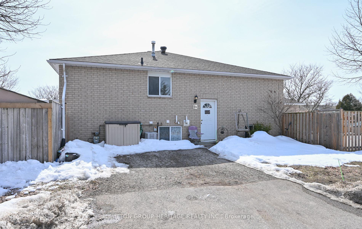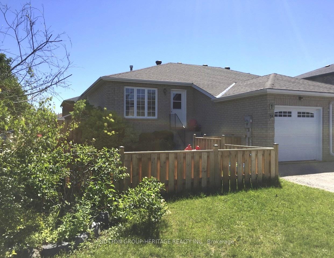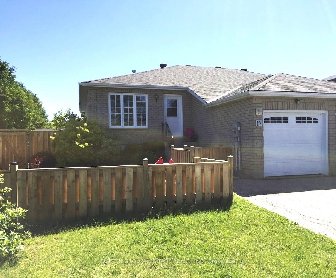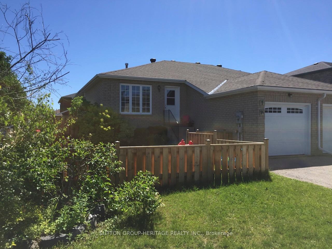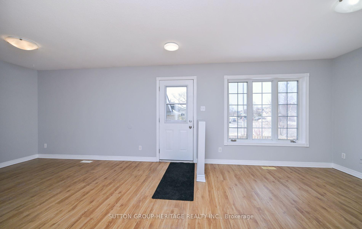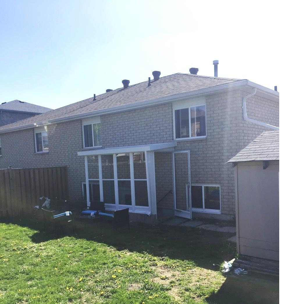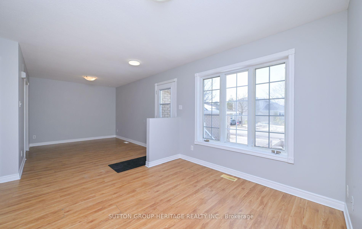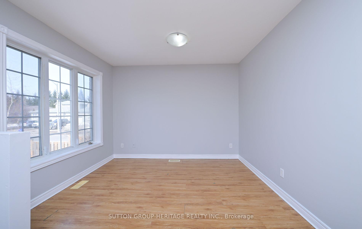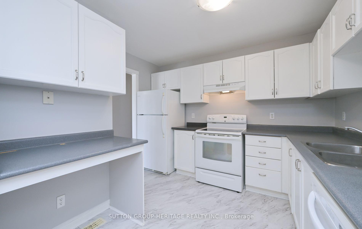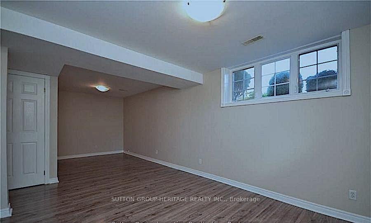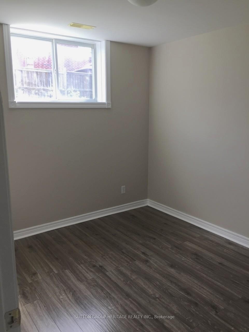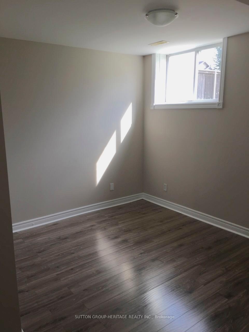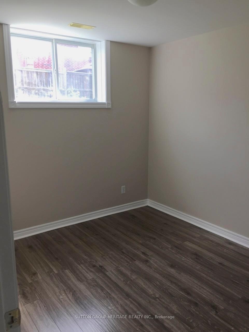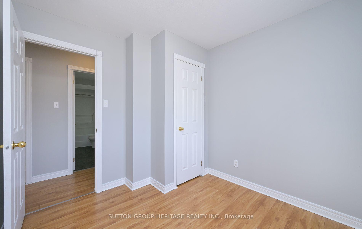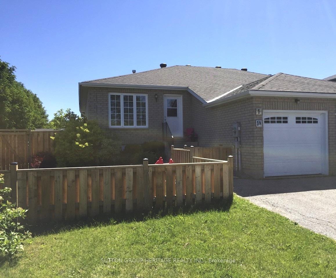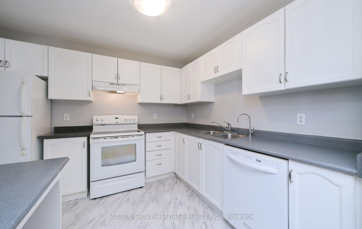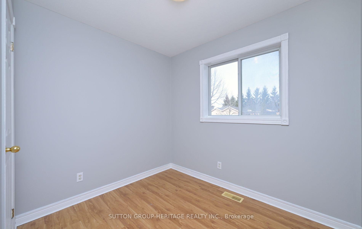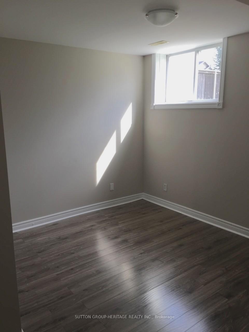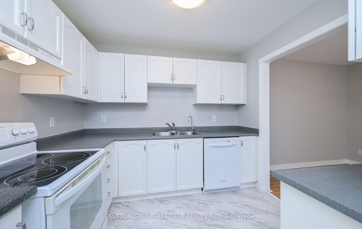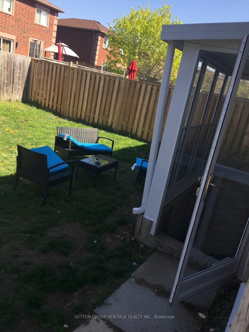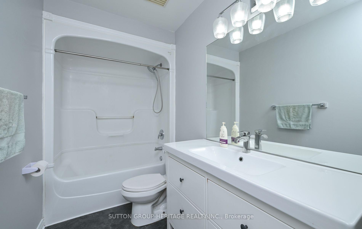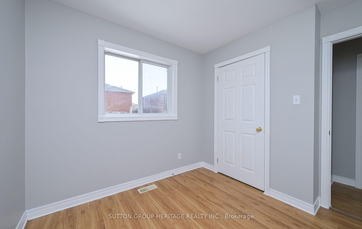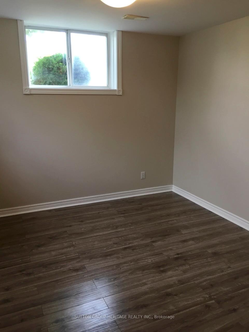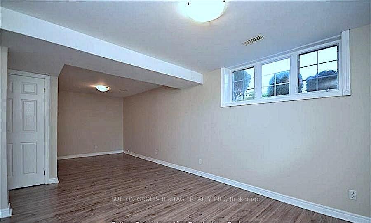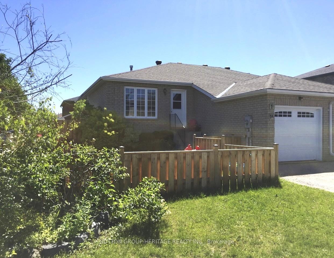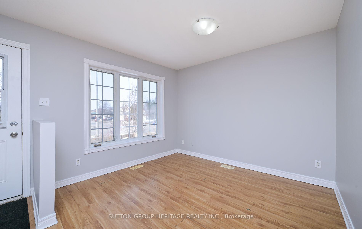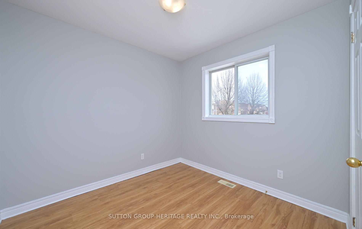$659,900
Available - For Sale
Listing ID: S12037182
1 Violet Stre , Barrie, L4N 9N1, Simcoe
| LEGAL DUPLEX - upstairs VACANT, set your own rate. Downstairs tenanted and can stay if you so desire for income purposes or you can make it vacant if moving into the whole home. Separate front entrance for main floor, rear entrance for basement and side entrance for both levels. 3 bedrooms & 4 piece bath on main level, 2 bedroom & 4 piece bath on lower level. 2 fridges, 2 stoves, 2 built-in dishwashers, washer, dryer. Convenient on site laundry. Separate fenced yards, separate parking areas including 1 garage space & 1 on driveway plus 2 side driveway spots. High efficiency furnace 2018, roof shingles 2016, central air 2015, updated insulation in the attic and garage 2020. Great location close to transit, amenities, Costco and Hwy 400. NOTE, pictures in basement taken prior to tenant moving in. See virtual tour for more pictures and floorplans. |
| Price | $659,900 |
| Taxes: | $4168.52 |
| Occupancy: | Partial |
| Address: | 1 Violet Stre , Barrie, L4N 9N1, Simcoe |
| Directions/Cross Streets: | Mapleview & Ginger |
| Rooms: | 6 |
| Rooms +: | 5 |
| Bedrooms: | 3 |
| Bedrooms +: | 2 |
| Family Room: | F |
| Basement: | Apartment, Separate Ent |
| Level/Floor | Room | Length(ft) | Width(ft) | Descriptions | |
| Room 1 | Main | Living Ro | 24.6 | 10.82 | Combined w/Dining, Laminate, Picture Window |
| Room 2 | Main | Dining Ro | 24.6 | 10.82 | Combined w/Living, Laminate, Open Concept |
| Room 3 | Main | Kitchen | 10.89 | 9.38 | B/I Dishwasher, Double Sink |
| Room 4 | Main | Primary B | 11.05 | 10.96 | Laminate, Closet, Overlooks Backyard |
| Room 5 | Main | Bedroom 2 | 9.71 | 9.12 | Laminate, Closet, Overlooks Backyard |
| Room 6 | Main | Bedroom 3 | 9.71 | 8.79 | Laminate, Closet |
| Room 7 | Basement | Living Ro | 24.14 | 10.66 | Combined w/Dining, Open Concept, Above Grade Window |
| Room 8 | Basement | Dining Ro | 24.14 | 10.66 | Combined w/Dining, Laminate |
| Room 9 | Basement | Kitchen | 10.2 | 8.82 | B/I Dishwasher |
| Room 10 | Basement | Bedroom 4 | 11.32 | 8.76 | Laminate, Closet, Above Grade Window |
| Room 11 | Basement | Bedroom 5 | 11.28 | 11.22 | Laminate, Closet, Above Grade Window |
| Room 12 | Basement | Laundry | 11.18 | 6.36 | Above Grade Window |
| Washroom Type | No. of Pieces | Level |
| Washroom Type 1 | 4 | Main |
| Washroom Type 2 | 4 | Basement |
| Washroom Type 3 | 0 | |
| Washroom Type 4 | 0 | |
| Washroom Type 5 | 0 | |
| Washroom Type 6 | 4 | Main |
| Washroom Type 7 | 4 | Basement |
| Washroom Type 8 | 0 | |
| Washroom Type 9 | 0 | |
| Washroom Type 10 | 0 | |
| Washroom Type 11 | 4 | Main |
| Washroom Type 12 | 4 | Basement |
| Washroom Type 13 | 0 | |
| Washroom Type 14 | 0 | |
| Washroom Type 15 | 0 | |
| Washroom Type 16 | 4 | Main |
| Washroom Type 17 | 4 | Basement |
| Washroom Type 18 | 0 | |
| Washroom Type 19 | 0 | |
| Washroom Type 20 | 0 |
| Total Area: | 0.00 |
| Approximatly Age: | 16-30 |
| Property Type: | Duplex |
| Style: | Bungalow-Raised |
| Exterior: | Brick |
| Garage Type: | Attached |
| Drive Parking Spaces: | 3 |
| Pool: | None |
| Other Structures: | Shed |
| Approximatly Age: | 16-30 |
| Approximatly Square Footage: | 700-1100 |
| Property Features: | Public Trans, Fenced Yard |
| CAC Included: | N |
| Water Included: | N |
| Cabel TV Included: | N |
| Common Elements Included: | N |
| Heat Included: | N |
| Parking Included: | N |
| Condo Tax Included: | N |
| Building Insurance Included: | N |
| Fireplace/Stove: | N |
| Heat Type: | Forced Air |
| Central Air Conditioning: | Central Air |
| Central Vac: | N |
| Laundry Level: | Syste |
| Ensuite Laundry: | F |
| Sewers: | Sewer |
$
%
Years
This calculator is for demonstration purposes only. Always consult a professional
financial advisor before making personal financial decisions.
| Although the information displayed is believed to be accurate, no warranties or representations are made of any kind. |
| SUTTON GROUP-HERITAGE REALTY INC. |
|
|
.jpg?src=Custom)
Dir:
416-548-7854
Bus:
416-548-7854
Fax:
416-981-7184
| Virtual Tour | Book Showing | Email a Friend |
Jump To:
At a Glance:
| Type: | Freehold - Duplex |
| Area: | Simcoe |
| Municipality: | Barrie |
| Neighbourhood: | Holly |
| Style: | Bungalow-Raised |
| Approximate Age: | 16-30 |
| Tax: | $4,168.52 |
| Beds: | 3+2 |
| Baths: | 2 |
| Fireplace: | N |
| Pool: | None |
Locatin Map:
Payment Calculator:
- Color Examples
- Red
- Magenta
- Gold
- Green
- Black and Gold
- Dark Navy Blue And Gold
- Cyan
- Black
- Purple
- Brown Cream
- Blue and Black
- Orange and Black
- Default
- Device Examples
