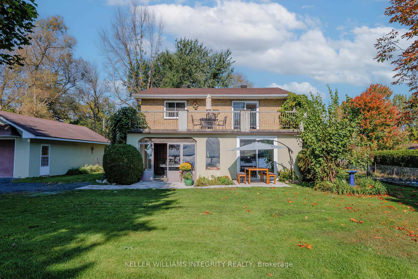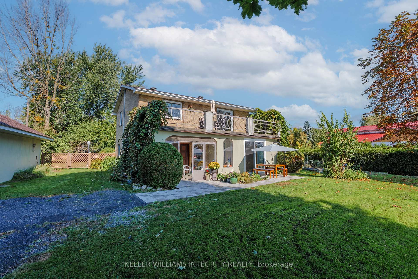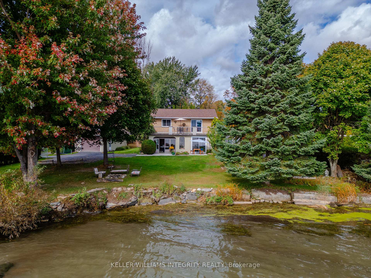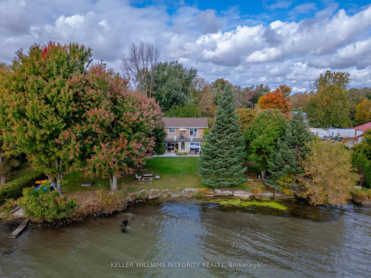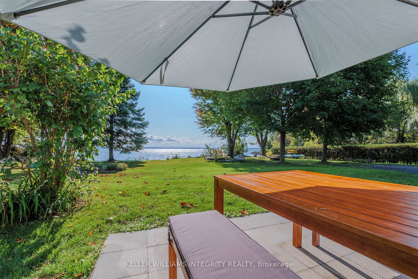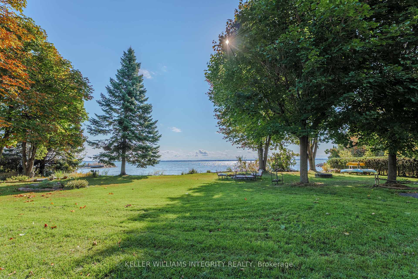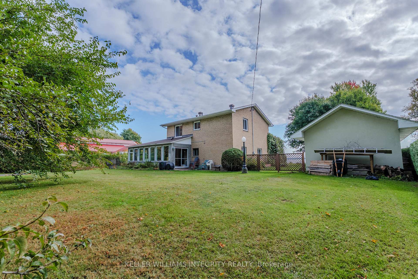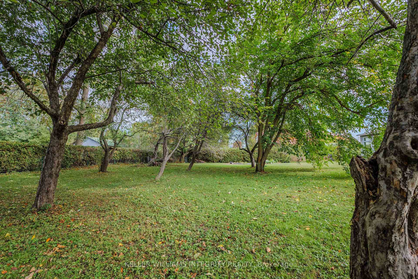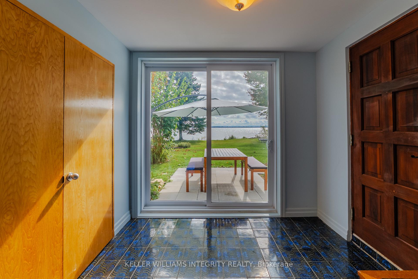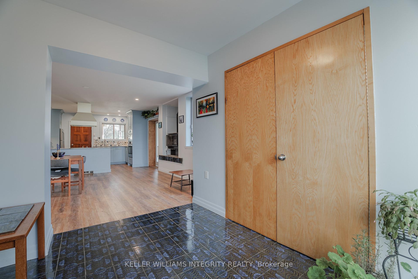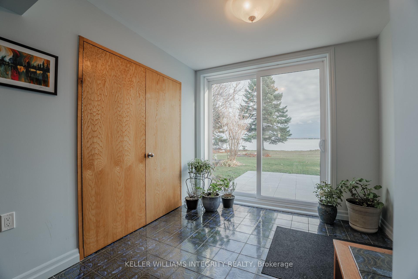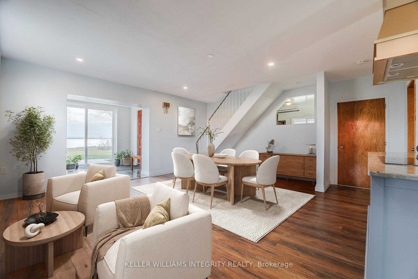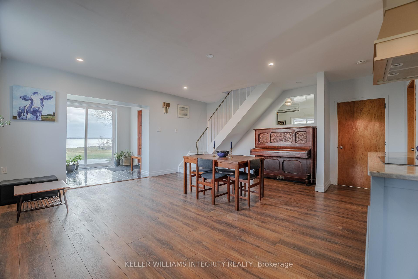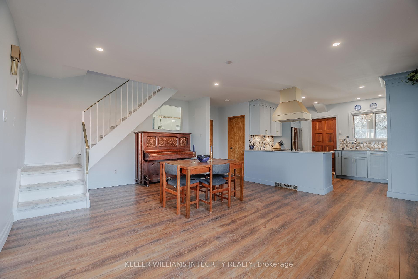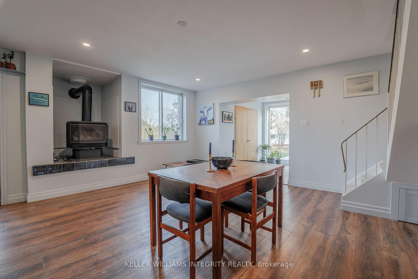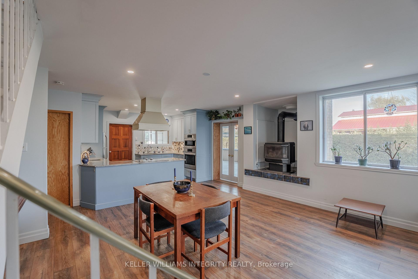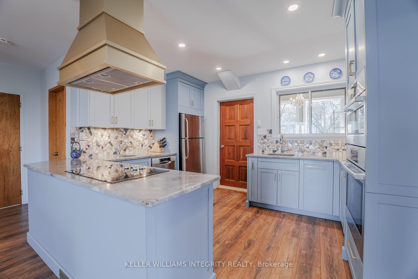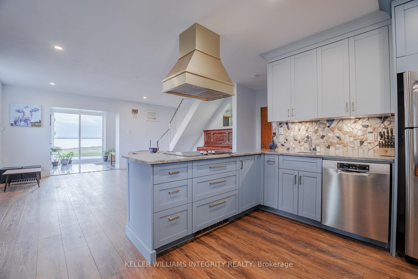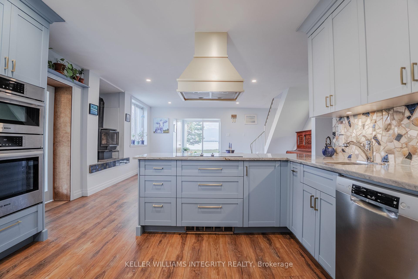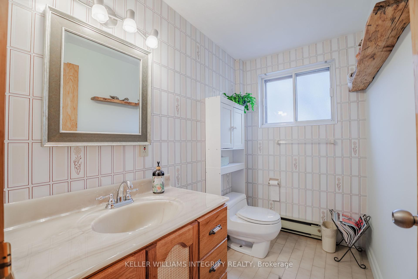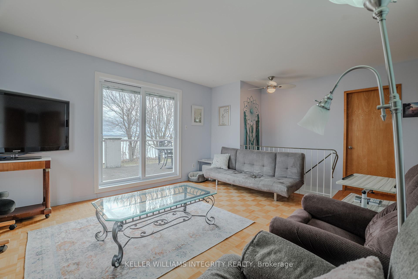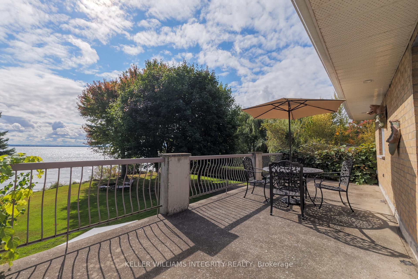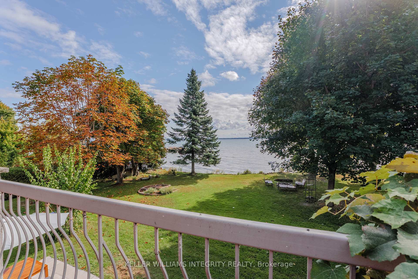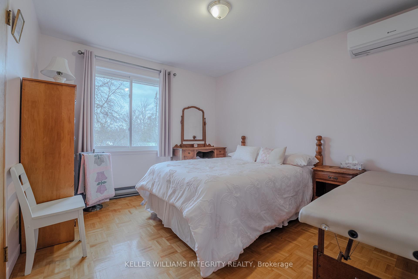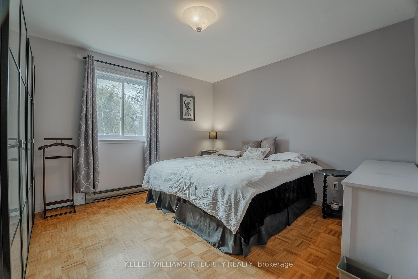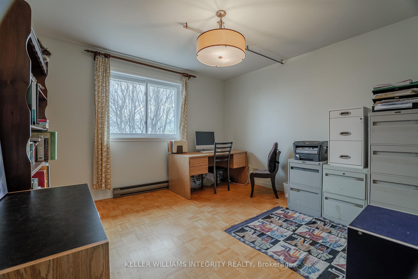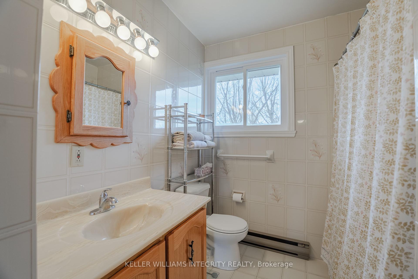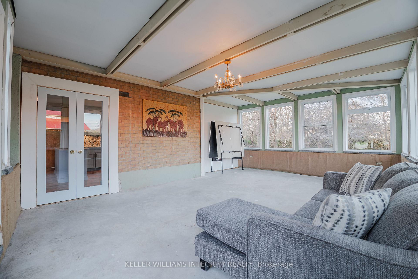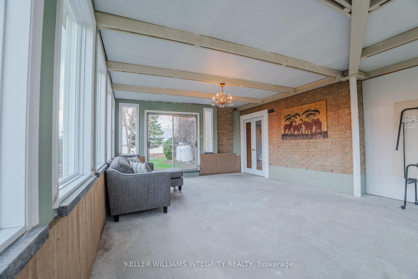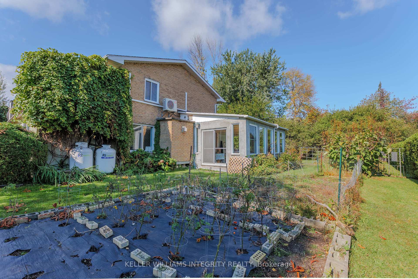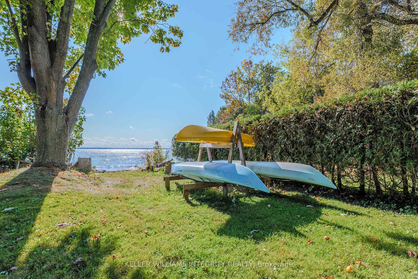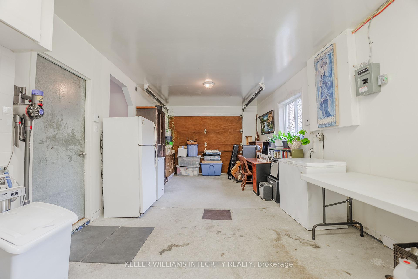$849,900
Available - For Sale
Listing ID: X11903852
6279 151st Ave-Gunn Crescent , South Glengarry, K0C 1E0, Stormont, Dundas
| Nestled along the serene shores of the St. Lawrence River in Bainsville, right on the Quebec-Ontario border, this private 3-bedroom, 2-bathroom home offers an idyllic escape. The main floor greets you with an inviting foyer, leading to a custom-built kitchen with quartz countertops that blend style and functionality. A cozy gas fireplace warms the dining room, creating a welcoming space for gatherings, while a convenient powder room and solarium completes the layout. Upstairs, you'll find three spacious bedrooms and a full bathroom. The living room is the true showstopper, featuring a walk-out balcony with breathtaking panoramic views of the river and the Adirondack mountain range, a perfect spot to relax or entertain guests. Outside, the property offers a detached garage, lush gardens, pear, walnut and apple trees, and plenty of privacy to enjoy your surroundings. Book your private viewing today! |
| Price | $849,900 |
| Taxes: | $5600.00 |
| Occupancy: | Owner |
| Address: | 6279 151st Ave-Gunn Crescent , South Glengarry, K0C 1E0, Stormont, Dundas |
| Directions/Cross Streets: | Hwy 2 / 151st Ave |
| Rooms: | 10 |
| Bedrooms: | 3 |
| Bedrooms +: | 0 |
| Family Room: | F |
| Basement: | None |
| Level/Floor | Room | Length(ft) | Width(ft) | Descriptions | |
| Room 1 | Second | Living Ro | 15.15 | 13.32 | |
| Room 2 | Main | Dining Ro | 17.38 | 17.32 | |
| Room 3 | Main | Kitchen | 10.5 | 7.81 | |
| Room 4 | Second | Bedroom | 12.73 | 11.97 | |
| Room 5 | Second | Bedroom | 12.82 | 11.81 | |
| Room 6 | Second | Bedroom | 12.14 | 10.66 | |
| Room 7 | Main | Foyer | 8.99 | 8.99 |
| Washroom Type | No. of Pieces | Level |
| Washroom Type 1 | 2 | Main |
| Washroom Type 2 | 3 | Second |
| Washroom Type 3 | 0 | |
| Washroom Type 4 | 0 | |
| Washroom Type 5 | 0 | |
| Washroom Type 6 | 2 | Main |
| Washroom Type 7 | 3 | Second |
| Washroom Type 8 | 0 | |
| Washroom Type 9 | 0 | |
| Washroom Type 10 | 0 |
| Total Area: | 0.00 |
| Approximatly Age: | 31-50 |
| Property Type: | Detached |
| Style: | 2-Storey |
| Exterior: | Brick, Stucco (Plaster) |
| Garage Type: | Detached |
| (Parking/)Drive: | Available |
| Drive Parking Spaces: | 2 |
| Park #1 | |
| Parking Type: | Available |
| Park #2 | |
| Parking Type: | Available |
| Pool: | None |
| Approximatly Age: | 31-50 |
| Approximatly Square Footage: | 1100-1500 |
| Property Features: | Clear View, Waterfront |
| CAC Included: | N |
| Water Included: | N |
| Cabel TV Included: | N |
| Common Elements Included: | N |
| Heat Included: | N |
| Parking Included: | N |
| Condo Tax Included: | N |
| Building Insurance Included: | N |
| Fireplace/Stove: | Y |
| Heat Type: | Heat Pump |
| Central Air Conditioning: | Wall Unit(s |
| Central Vac: | N |
| Laundry Level: | Syste |
| Ensuite Laundry: | F |
| Sewers: | Septic |
$
%
Years
This calculator is for demonstration purposes only. Always consult a professional
financial advisor before making personal financial decisions.
| Although the information displayed is believed to be accurate, no warranties or representations are made of any kind. |
| KELLER WILLIAMS INTEGRITY REALTY |
|
|
.jpg?src=Custom)
Dir:
416-548-7854
Bus:
416-548-7854
Fax:
416-981-7184
| Virtual Tour | Book Showing | Email a Friend |
Jump To:
At a Glance:
| Type: | Freehold - Detached |
| Area: | Stormont, Dundas and Glengarry |
| Municipality: | South Glengarry |
| Neighbourhood: | 724 - South Glengarry (Lancaster) Twp |
| Style: | 2-Storey |
| Approximate Age: | 31-50 |
| Tax: | $5,600 |
| Beds: | 3 |
| Baths: | 2 |
| Fireplace: | Y |
| Pool: | None |
Locatin Map:
Payment Calculator:
- Color Examples
- Red
- Magenta
- Gold
- Green
- Black and Gold
- Dark Navy Blue And Gold
- Cyan
- Black
- Purple
- Brown Cream
- Blue and Black
- Orange and Black
- Default
- Device Examples
