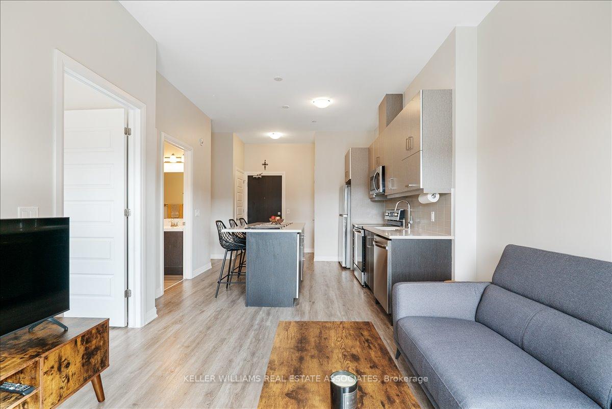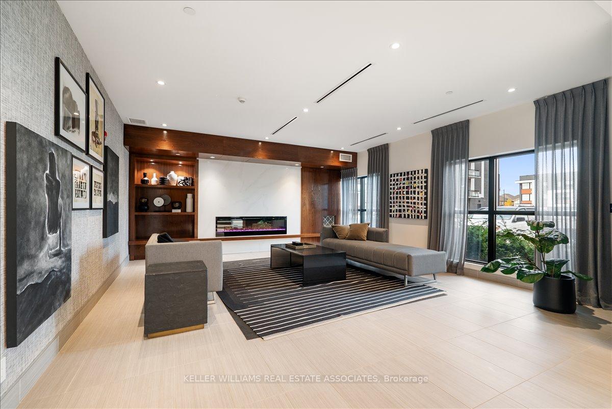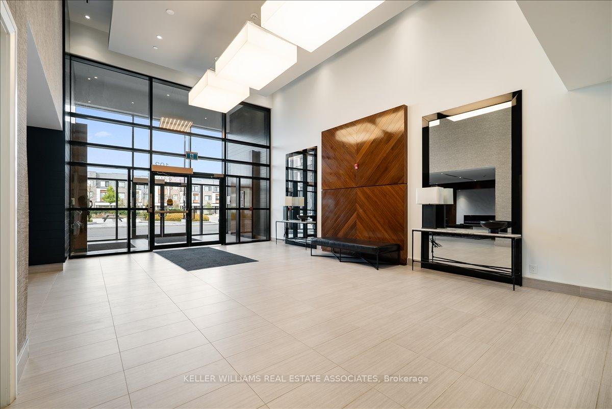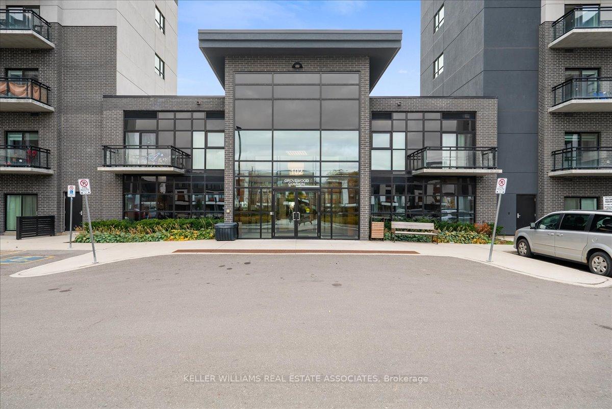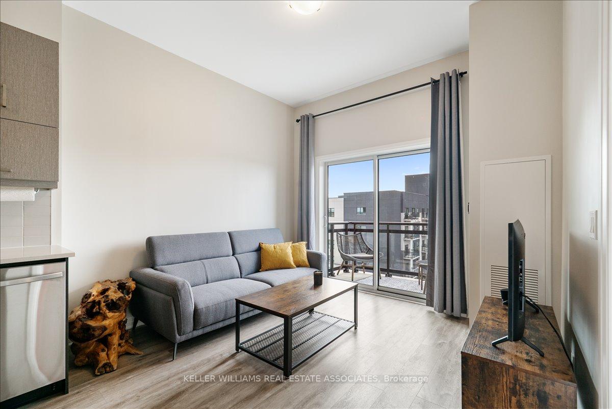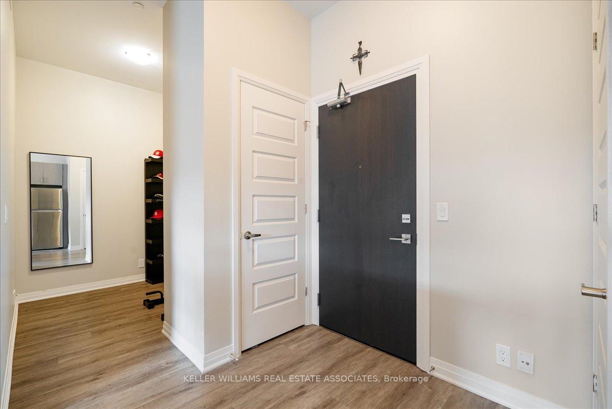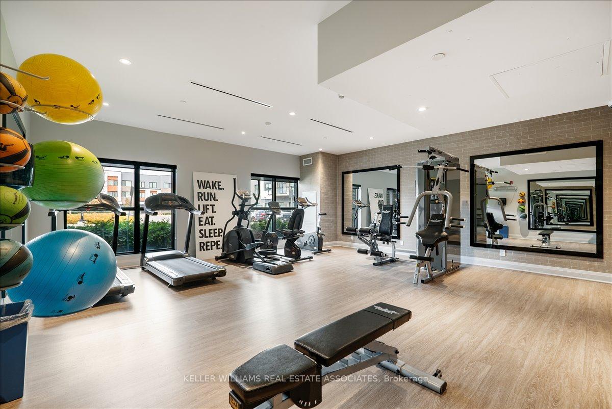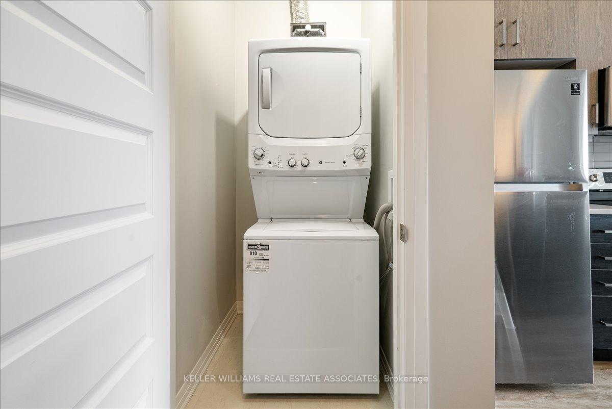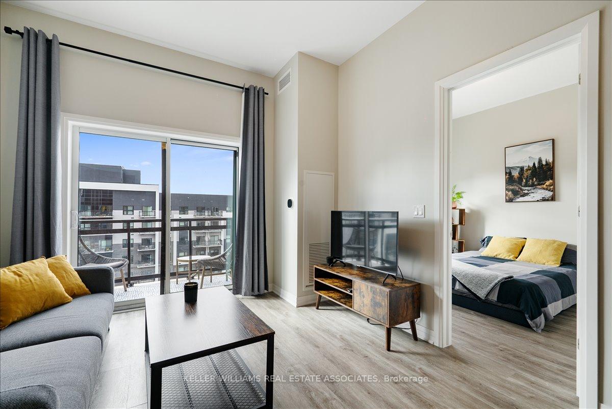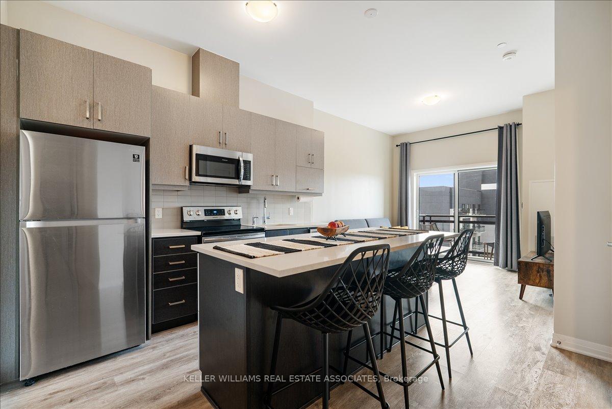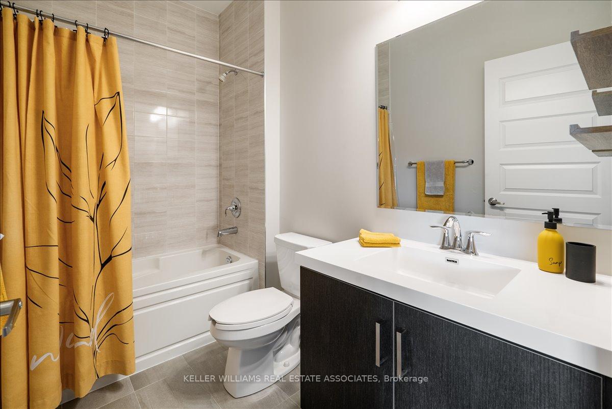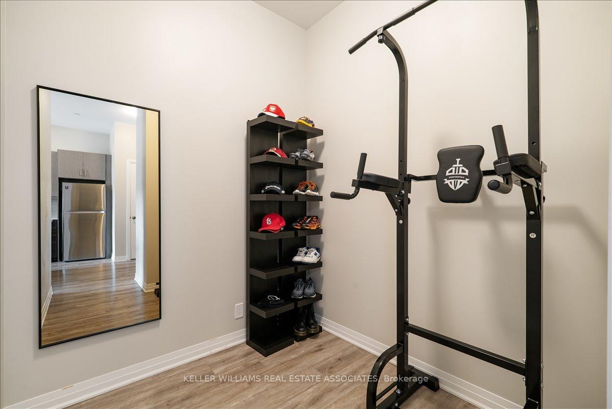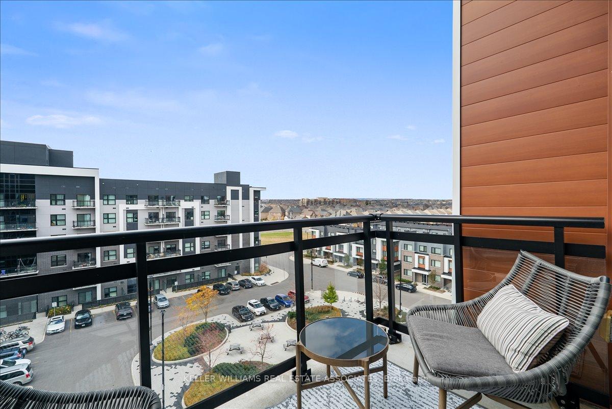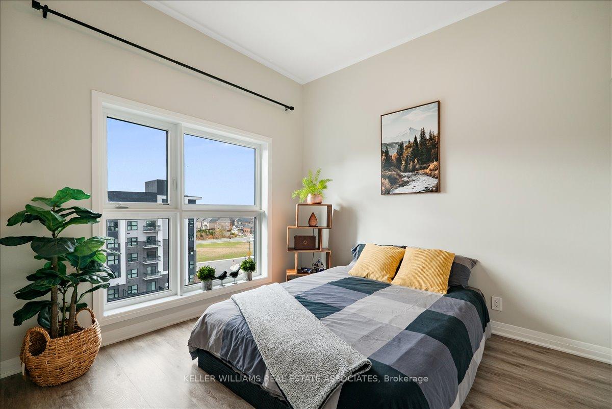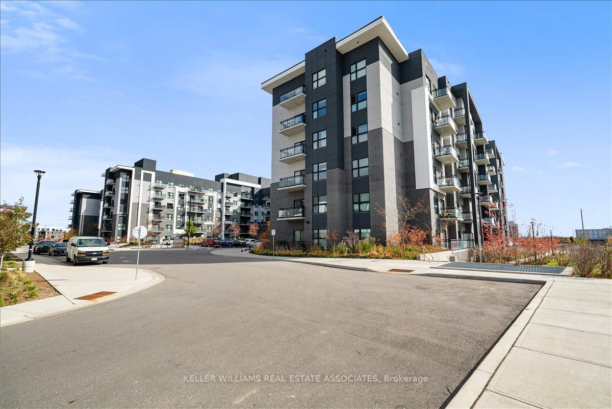$559,900
Available - For Sale
Listing ID: W12038733
102 Grovewood Common Cres West , Oakville, L9H 0X2, Halton
| Spectacular, extremely bright, spacious Mattamy built condo. Stunning 1+1 Penthouse unit boasting 10 ft ceilings. Laminate flooring thru out, stainless steel appliances, quartz kitchen countertops. Large centre island with additional storage space and sitting area, ceramic backsplash. Good size primary bedroom with large double closet. Floor to ceiling windows with spectacular unobstructed Escarpment view. Large west facing balcony. Unit comes with 1 car parking and locker. Freshly painted, ready to move in.Great Oakville location, close to Hwy, shopping, schools, parks and hospital |
| Price | $559,900 |
| Taxes: | $1854.26 |
| Occupancy: | Owner |
| Address: | 102 Grovewood Common Cres West , Oakville, L9H 0X2, Halton |
| Postal Code: | L9H 0X2 |
| Province/State: | Halton |
| Directions/Cross Streets: | Trafalgar/Dundas |
| Level/Floor | Room | Length(ft) | Width(ft) | Descriptions | |
| Room 1 | Flat | Kitchen | 14.76 | 10.5 | Laminate, Centre Island, Open Concept |
| Room 2 | Flat | Living Ro | 9.84 | 10.5 | Laminate, W/O To Balcony, Window Floor to Ceil |
| Room 3 | Flat | Den | 9.18 | 6.89 | Laminate |
| Room 4 | Flat | Primary B | 10.33 | 9.84 | Laminate, Double Closet, Window Floor to Ceil |
| Room 5 | Flat | Bathroom | 8.76 | 5.25 | Tile Floor, 3 Pc Bath |
| Washroom Type | No. of Pieces | Level |
| Washroom Type 1 | 3 | Flat |
| Washroom Type 2 | 0 | |
| Washroom Type 3 | 0 | |
| Washroom Type 4 | 0 | |
| Washroom Type 5 | 0 | |
| Washroom Type 6 | 3 | Flat |
| Washroom Type 7 | 0 | |
| Washroom Type 8 | 0 | |
| Washroom Type 9 | 0 | |
| Washroom Type 10 | 0 |
| Total Area: | 0.00 |
| Approximatly Age: | 0-5 |
| Sprinklers: | Secu |
| Washrooms: | 1 |
| Heat Type: | Forced Air |
| Central Air Conditioning: | Central Air |
$
%
Years
This calculator is for demonstration purposes only. Always consult a professional
financial advisor before making personal financial decisions.
| Although the information displayed is believed to be accurate, no warranties or representations are made of any kind. |
| KELLER WILLIAMS REAL ESTATE ASSOCIATES |
|
|
.jpg?src=Custom)
Dir:
416-548-7854
Bus:
416-548-7854
Fax:
416-981-7184
| Book Showing | Email a Friend |
Jump To:
At a Glance:
| Type: | Com - Condo Apartment |
| Area: | Halton |
| Municipality: | Oakville |
| Neighbourhood: | 1008 - GO Glenorchy |
| Style: | Apartment |
| Approximate Age: | 0-5 |
| Tax: | $1,854.26 |
| Maintenance Fee: | $307.4 |
| Beds: | 1+1 |
| Baths: | 1 |
| Fireplace: | N |
Locatin Map:
Payment Calculator:
- Color Examples
- Red
- Magenta
- Gold
- Green
- Black and Gold
- Dark Navy Blue And Gold
- Cyan
- Black
- Purple
- Brown Cream
- Blue and Black
- Orange and Black
- Default
- Device Examples
