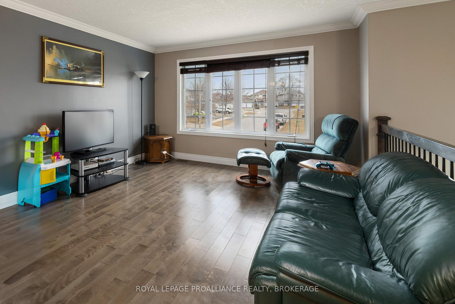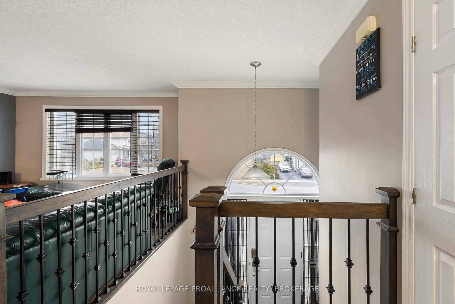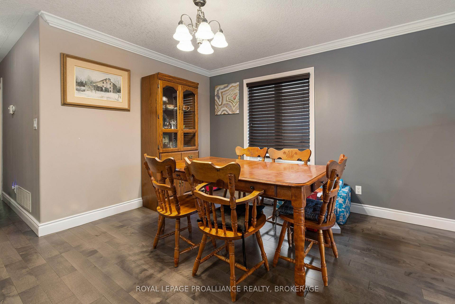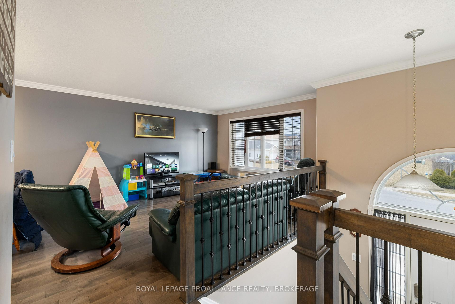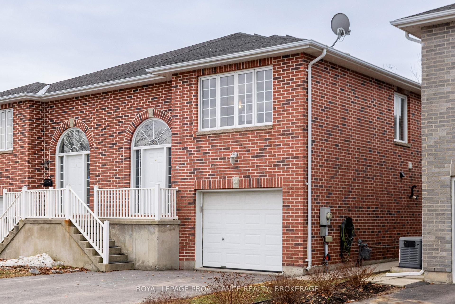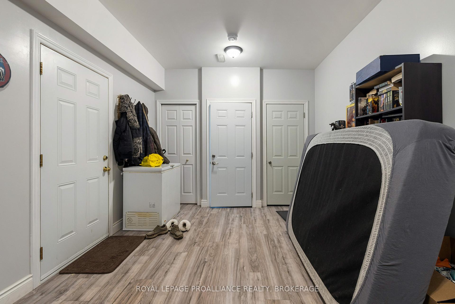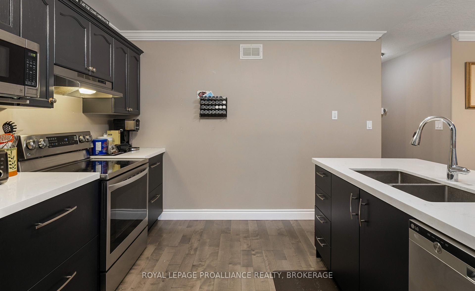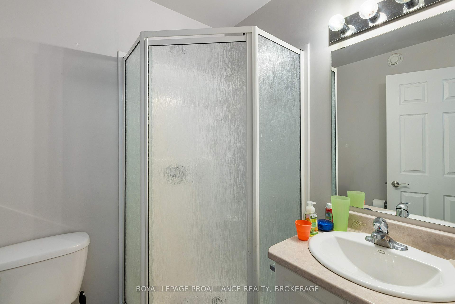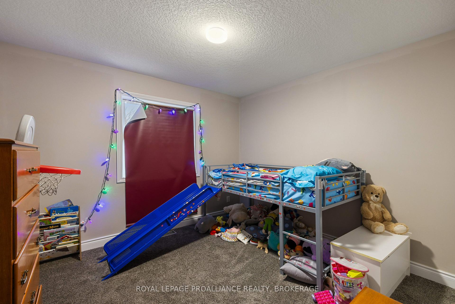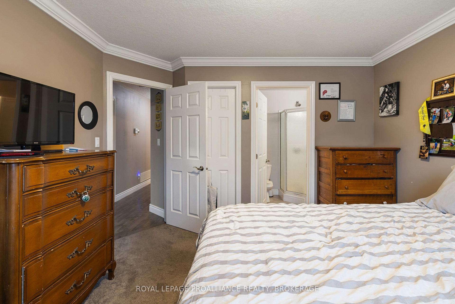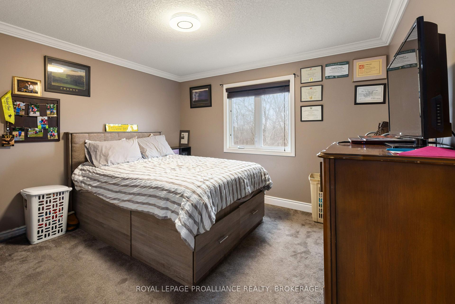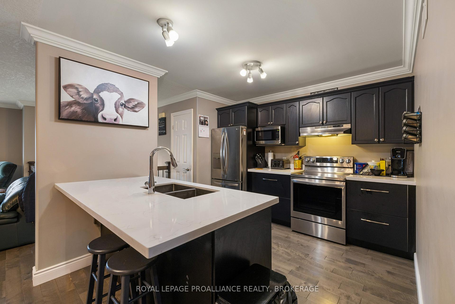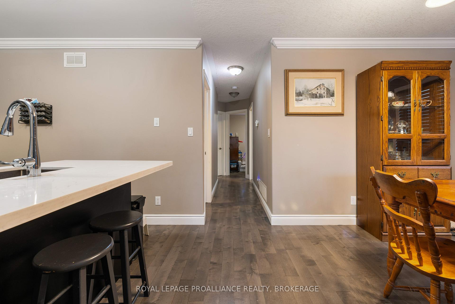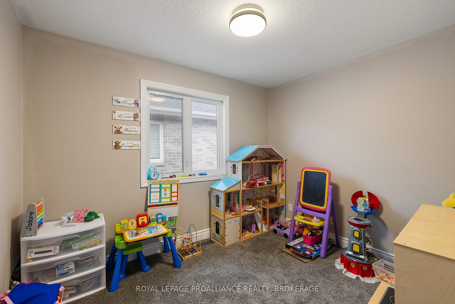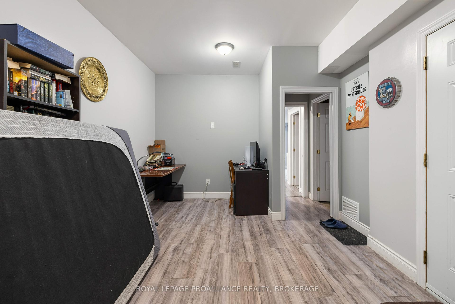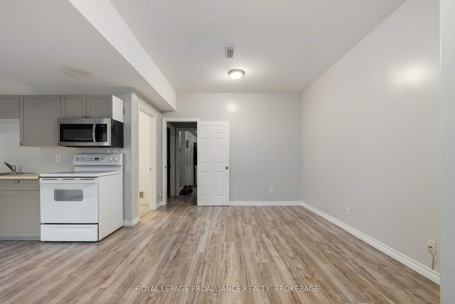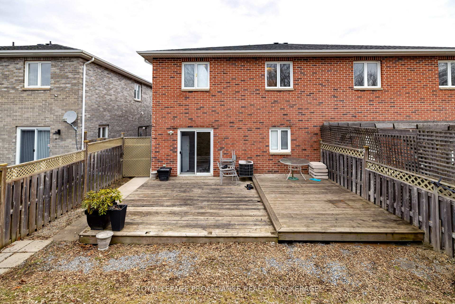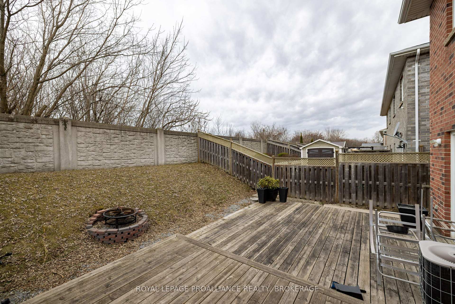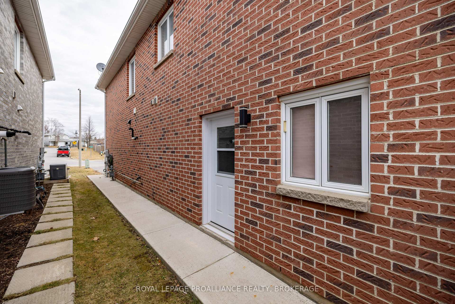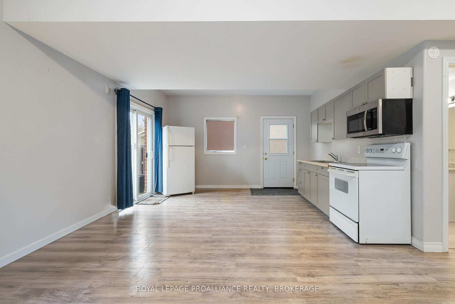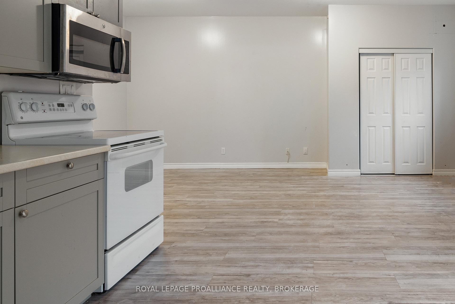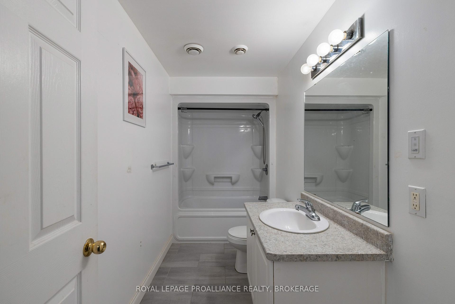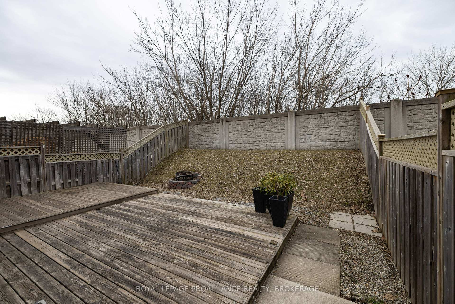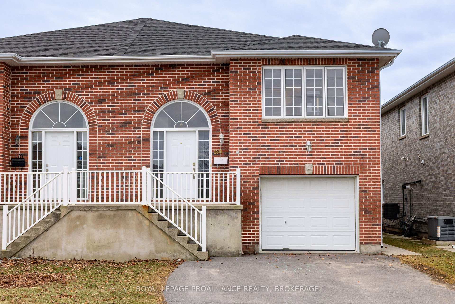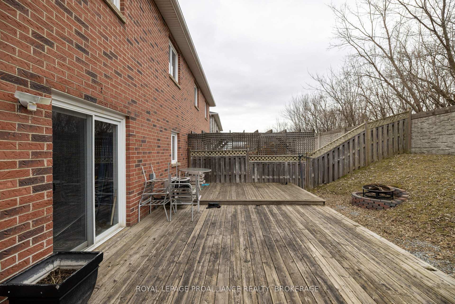$529,900
Available - For Sale
Listing ID: X12038507
180 Briceland Stre , Kingston, K7K 7L2, Frontenac
| What a great location this all brick semi-detached home has being close to downtown, the third crossing and CFB & the 401. Bright in every room, the main floor of this elevated bungalow offers a spacious living/dining room open to the updated kitchen with beautiful quartz counters, an island and a huge pantry, updated floors throughout with 3 bedrooms and 2 full bathrooms including a 3pc ensuite. The lower level is set up as a bachelor in-law suite with its own side entrance, offering a 4 pc bath and full kitchen open to the living space that walks out to the fenced backyard, with a separate rec room that is used by the main floor. The main floor is currently rented month-to-month at $2600 a month inclusive with great tenants that would love to stay, and the lower level is vacant, previously rented for $1200 inclusive. Also to mention, the attached garage with inside entry, double wide driveway. Roof shingles were replaced in 2024. . |
| Price | $529,900 |
| Taxes: | $3296.65 |
| Occupancy: | Tenant |
| Address: | 180 Briceland Stre , Kingston, K7K 7L2, Frontenac |
| Acreage: | < .50 |
| Directions/Cross Streets: | Wiley & Wilfred |
| Rooms: | 8 |
| Rooms +: | 6 |
| Bedrooms: | 3 |
| Bedrooms +: | 0 |
| Family Room: | F |
| Basement: | Finished wit, Separate Ent |
| Level/Floor | Room | Length(ft) | Width(ft) | Descriptions | |
| Room 1 | Main | Kitchen | 11.45 | 9.91 | |
| Room 2 | Main | Living Ro | 12.1 | 14.83 | |
| Room 3 | Main | Primary B | 11.81 | 12.86 | |
| Room 4 | Main | Breakfast | 11.84 | 9.38 | |
| Room 5 | Main | Bedroom | 8.36 | 10.56 | |
| Room 6 | Main | Bedroom | 10.92 | 12.56 | |
| Room 7 | Main | Bathroom | 11.09 | 4.85 | 4 Pc Bath |
| Room 8 | Main | Bathroom | 5.97 | 5.67 | 3 Pc Ensuite |
| Room 9 | Basement | Kitchen | 12.1 | 4.79 | |
| Room 10 | Basement | Recreatio | 23.26 | 19.16 | |
| Room 11 | Basement | Recreatio | 11.12 | 17.09 | |
| Room 12 | Basement | Other | 3.64 | 5.12 | |
| Room 13 | Basement | Utility R | 12.17 | 7.94 | |
| Room 14 | Basement | Bathroom | 11.61 | 4.95 | 4 Pc Bath |
| Washroom Type | No. of Pieces | Level |
| Washroom Type 1 | 4 | Main |
| Washroom Type 2 | 3 | Main |
| Washroom Type 3 | 4 | Basement |
| Washroom Type 4 | 0 | |
| Washroom Type 5 | 0 | |
| Washroom Type 6 | 4 | Main |
| Washroom Type 7 | 3 | Main |
| Washroom Type 8 | 4 | Basement |
| Washroom Type 9 | 0 | |
| Washroom Type 10 | 0 | |
| Washroom Type 11 | 4 | Main |
| Washroom Type 12 | 3 | Main |
| Washroom Type 13 | 4 | Basement |
| Washroom Type 14 | 0 | |
| Washroom Type 15 | 0 |
| Total Area: | 0.00 |
| Approximatly Age: | 16-30 |
| Property Type: | Semi-Detached |
| Style: | Bungalow-Raised |
| Exterior: | Brick, Vinyl Siding |
| Garage Type: | Attached |
| (Parking/)Drive: | Front Yard |
| Drive Parking Spaces: | 4 |
| Park #1 | |
| Parking Type: | Front Yard |
| Park #2 | |
| Parking Type: | Front Yard |
| Park #3 | |
| Parking Type: | Inside Ent |
| Pool: | None |
| Other Structures: | Fence - Full |
| Approximatly Age: | 16-30 |
| Approximatly Square Footage: | 1100-1500 |
| Property Features: | Park, Public Transit |
| CAC Included: | N |
| Water Included: | N |
| Cabel TV Included: | N |
| Common Elements Included: | N |
| Heat Included: | N |
| Parking Included: | N |
| Condo Tax Included: | N |
| Building Insurance Included: | N |
| Fireplace/Stove: | N |
| Heat Type: | Forced Air |
| Central Air Conditioning: | Central Air |
| Central Vac: | N |
| Laundry Level: | Syste |
| Ensuite Laundry: | F |
| Sewers: | Sewer |
| Water: | Sediment |
| Water Supply Types: | Sediment Fil |
| Utilities-Cable: | A |
| Utilities-Hydro: | Y |
$
%
Years
This calculator is for demonstration purposes only. Always consult a professional
financial advisor before making personal financial decisions.
| Although the information displayed is believed to be accurate, no warranties or representations are made of any kind. |
| ROYAL LEPAGE PROALLIANCE REALTY, BROKERAGE |
|
|
.jpg?src=Custom)
Dir:
416-548-7854
Bus:
416-548-7854
Fax:
416-981-7184
| Virtual Tour | Book Showing | Email a Friend |
Jump To:
At a Glance:
| Type: | Freehold - Semi-Detached |
| Area: | Frontenac |
| Municipality: | Kingston |
| Neighbourhood: | 23 - Rideau |
| Style: | Bungalow-Raised |
| Approximate Age: | 16-30 |
| Tax: | $3,296.65 |
| Beds: | 3 |
| Baths: | 3 |
| Fireplace: | N |
| Pool: | None |
Locatin Map:
Payment Calculator:
- Color Examples
- Red
- Magenta
- Gold
- Green
- Black and Gold
- Dark Navy Blue And Gold
- Cyan
- Black
- Purple
- Brown Cream
- Blue and Black
- Orange and Black
- Default
- Device Examples
