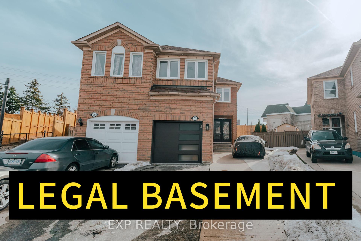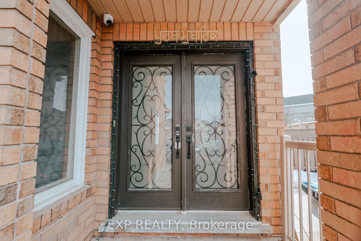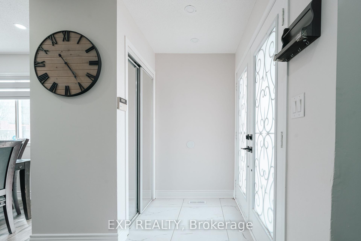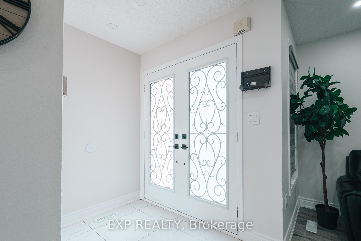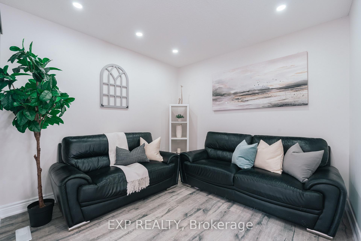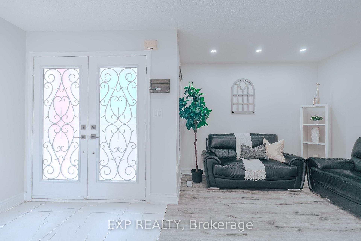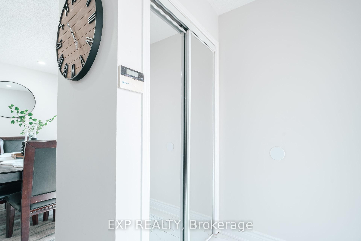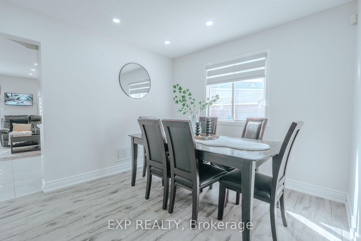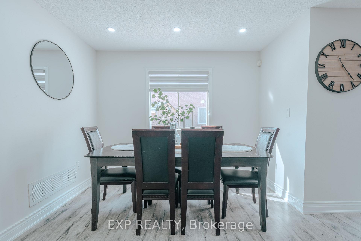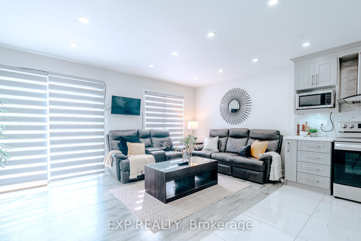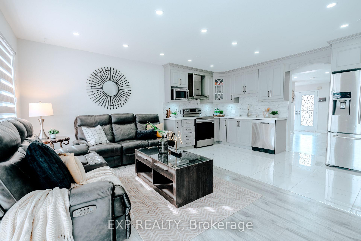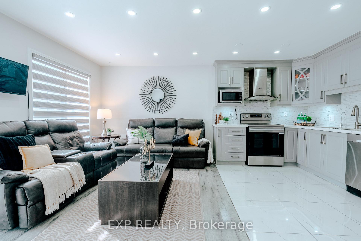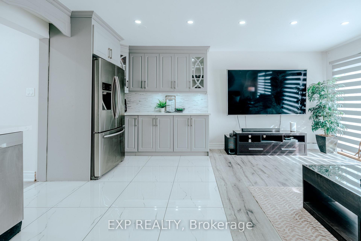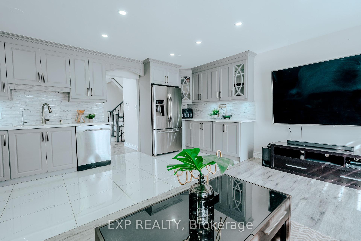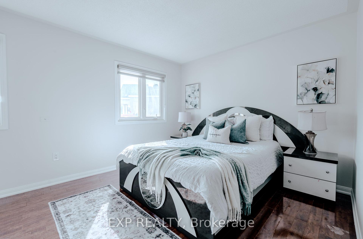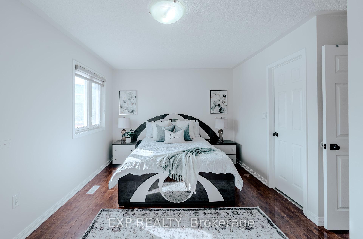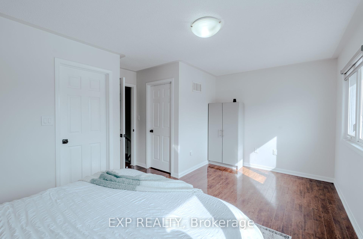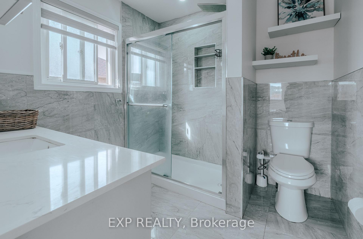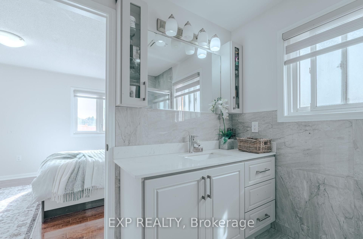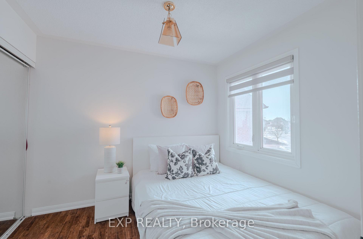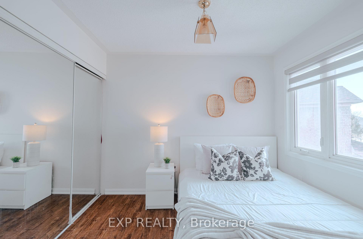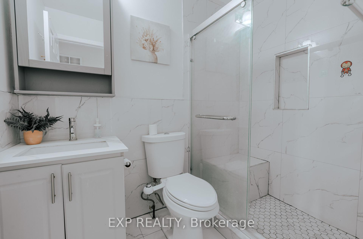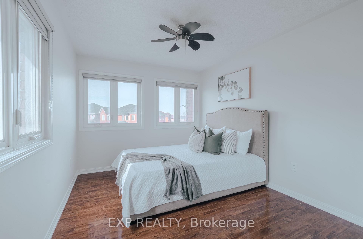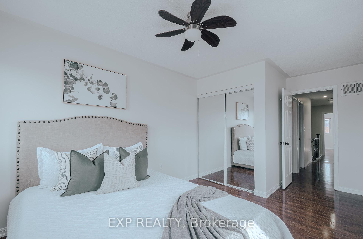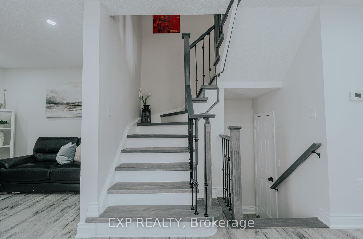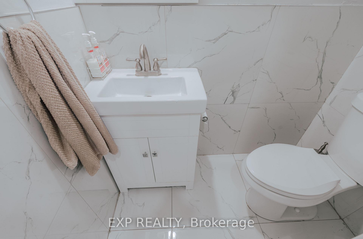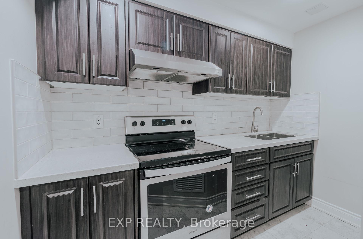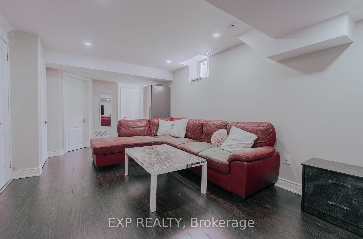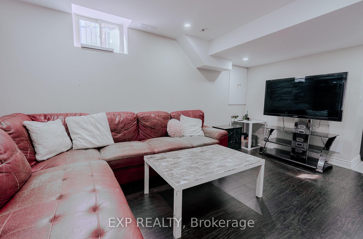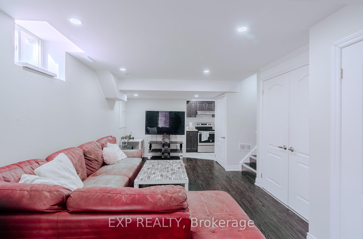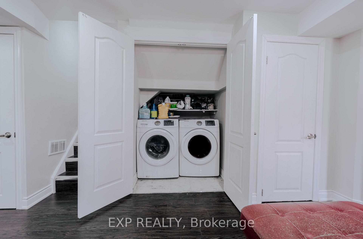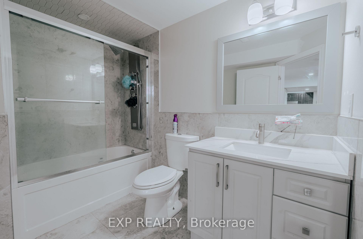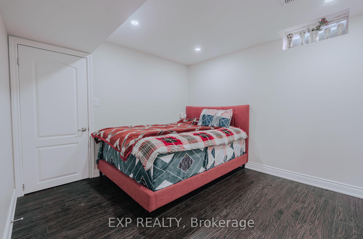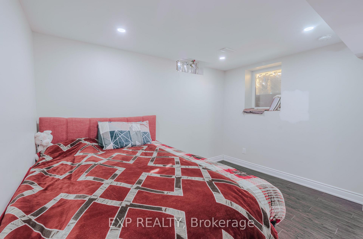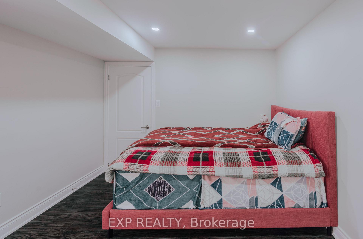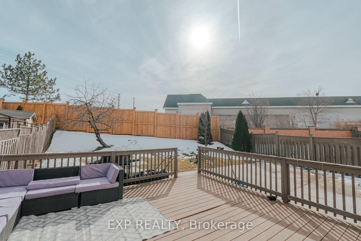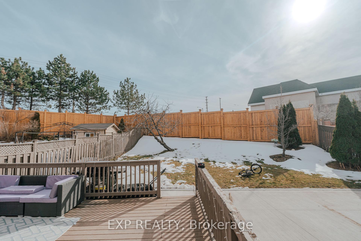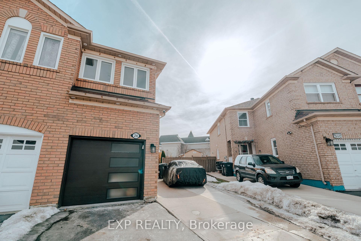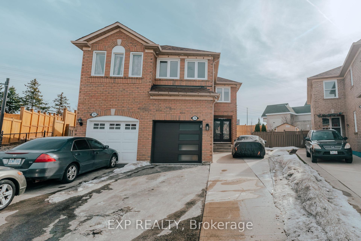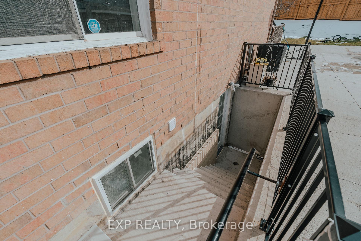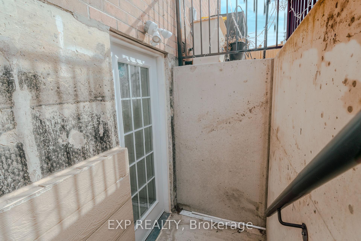$1,049,000
Available - For Sale
Listing ID: W12038905
24 Mount Ranier Crescent , Brampton, L6R 2K9, Peel
| Welcome to 24 Mount Ranier Crescent, a freshly painted semi-detached home in Brampton's desirable Springdale community. This 3-bedroom, 3-bathroom residence features a newly renovated interior with gleaming hardwood floors and an upgraded open-concept kitchen equipped with modern appliances and ample cabinetry. The finished legal basement, accessible via a separate entrance, includes an additional bedroom and bathroom, offering potential rental income or space for extended family. Natural light fills the home, creating a warm and welcoming atmosphere. The property boasts a wider rear lot with no houses behind, providing enhanced privacy and space. An extended concrete driveway accommodates up to five vehicles one in the attached garage and four on the driveway catering to multiple drivers. The beautifully landscaped backyard offers a private oasis for relaxation and entertainment. Ideally situated, this home is within walking distance to Robert J. Lee Public School (JK-8) and a short drive to Sandalwood Heights Secondary School (9-12), making it perfect for families. Nearby parks offer ample green space for outdoor activities. Trinity Common Mall, featuring a variety of retail stores and dining options, is just minutes away, and Brampton Civic Hospital is conveniently close, ensuring quick access to medical services. With public transit options and Highway 410 nearby, commuting is a breeze. This home combines modern upgrades with a prime location, making it an ideal choice for discerning buyers |
| Price | $1,049,000 |
| Taxes: | $5258.00 |
| Occupancy: | Owner |
| Address: | 24 Mount Ranier Crescent , Brampton, L6R 2K9, Peel |
| Directions/Cross Streets: | Bovaird/Airport |
| Rooms: | 7 |
| Rooms +: | 1 |
| Bedrooms: | 3 |
| Bedrooms +: | 1 |
| Family Room: | T |
| Basement: | Partially Fi |
| Level/Floor | Room | Length(ft) | Width(ft) | Descriptions | |
| Room 1 | Main | Living Ro | 9.61 | 9.81 | Separate Room, Hardwood Floor |
| Room 2 | Main | Dining Ro | 10.73 | 6.89 | Separate Room, Hardwood Floor |
| Room 3 | Main | Kitchen | 17.02 | 7.84 | Breakfast Area, Ceramic Floor |
| Room 4 | Main | Family Ro | 17.02 | 9.91 | W/O To Yard |
| Room 5 | Second | Primary B | 16.96 | 10.63 | 4 Pc Ensuite, Walk-In Closet(s), Large Window |
| Room 6 | Second | Bedroom | 11.81 | 9.81 | Hardwood Floor, Closet, Window |
| Room 7 | Second | Bedroom | 9.94 | 7.84 | Hardwood Floor, Closet, Window |
| Room 8 | Basement | Bedroom | 10.17 | 14.43 | |
| Room 9 | Basement | Kitchen | 10.33 | 7.22 | |
| Room 10 | Basement | Living Ro | 10.33 | 14.76 |
| Washroom Type | No. of Pieces | Level |
| Washroom Type 1 | 2 | Main |
| Washroom Type 2 | 4 | Second |
| Washroom Type 3 | 3 | Basement |
| Washroom Type 4 | 0 | |
| Washroom Type 5 | 0 | |
| Washroom Type 6 | 2 | Main |
| Washroom Type 7 | 4 | Second |
| Washroom Type 8 | 3 | Basement |
| Washroom Type 9 | 0 | |
| Washroom Type 10 | 0 | |
| Washroom Type 11 | 2 | Main |
| Washroom Type 12 | 4 | Second |
| Washroom Type 13 | 3 | Basement |
| Washroom Type 14 | 0 | |
| Washroom Type 15 | 0 | |
| Washroom Type 16 | 2 | Main |
| Washroom Type 17 | 4 | Second |
| Washroom Type 18 | 3 | Basement |
| Washroom Type 19 | 0 | |
| Washroom Type 20 | 0 |
| Total Area: | 0.00 |
| Property Type: | Semi-Detached |
| Style: | 2-Storey |
| Exterior: | Brick |
| Garage Type: | Attached |
| (Parking/)Drive: | Mutual |
| Drive Parking Spaces: | 3 |
| Park #1 | |
| Parking Type: | Mutual |
| Park #2 | |
| Parking Type: | Mutual |
| Pool: | None |
| Approximatly Square Footage: | 1500-2000 |
| Property Features: | Fenced Yard, Hospital |
| CAC Included: | N |
| Water Included: | N |
| Cabel TV Included: | N |
| Common Elements Included: | N |
| Heat Included: | N |
| Parking Included: | N |
| Condo Tax Included: | N |
| Building Insurance Included: | N |
| Fireplace/Stove: | N |
| Heat Type: | Forced Air |
| Central Air Conditioning: | Central Air |
| Central Vac: | N |
| Laundry Level: | Syste |
| Ensuite Laundry: | F |
| Sewers: | Sewer |
$
%
Years
This calculator is for demonstration purposes only. Always consult a professional
financial advisor before making personal financial decisions.
| Although the information displayed is believed to be accurate, no warranties or representations are made of any kind. |
| EXP REALTY |
|
|
.jpg?src=Custom)
Dir:
Pie Shaped
| Book Showing | Email a Friend |
Jump To:
At a Glance:
| Type: | Freehold - Semi-Detached |
| Area: | Peel |
| Municipality: | Brampton |
| Neighbourhood: | Sandringham-Wellington |
| Style: | 2-Storey |
| Tax: | $5,258 |
| Beds: | 3+1 |
| Baths: | 4 |
| Fireplace: | N |
| Pool: | None |
Locatin Map:
Payment Calculator:
- Color Examples
- Red
- Magenta
- Gold
- Green
- Black and Gold
- Dark Navy Blue And Gold
- Cyan
- Black
- Purple
- Brown Cream
- Blue and Black
- Orange and Black
- Default
- Device Examples
