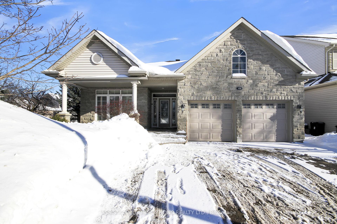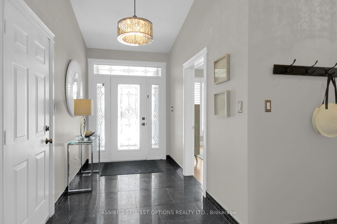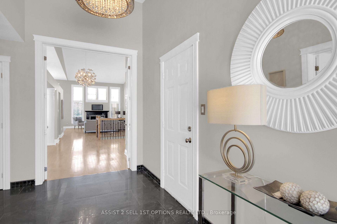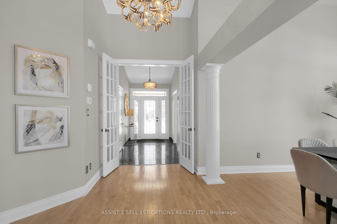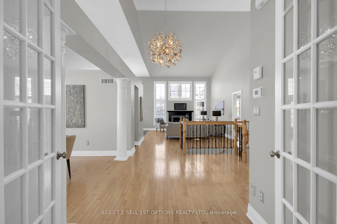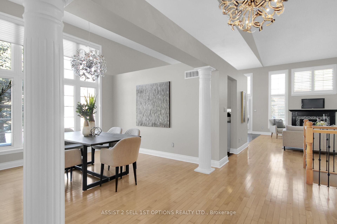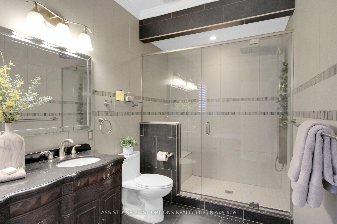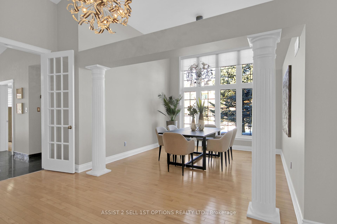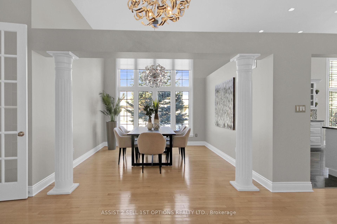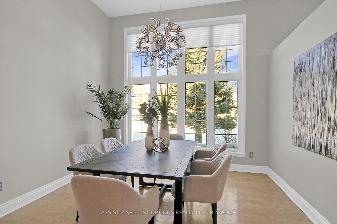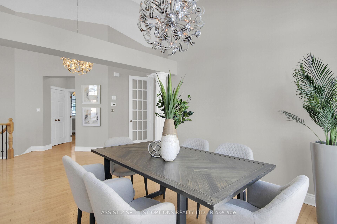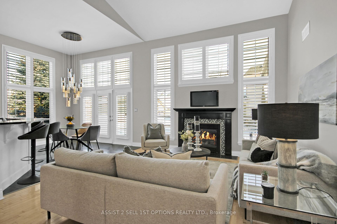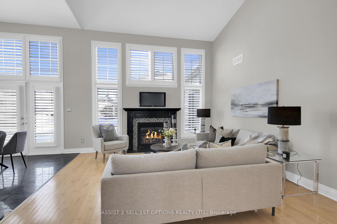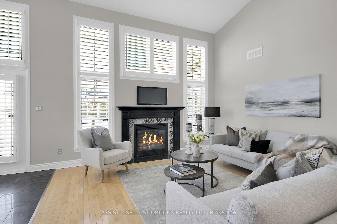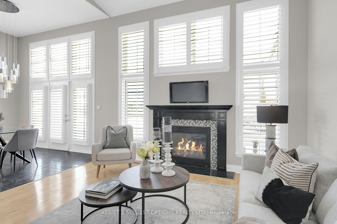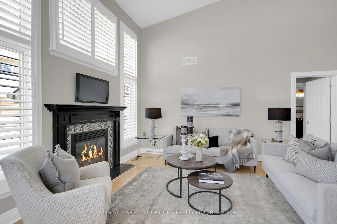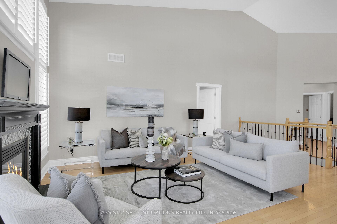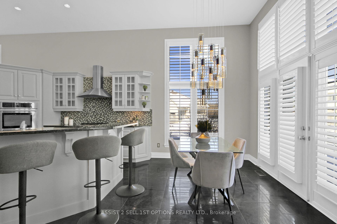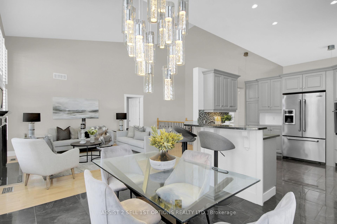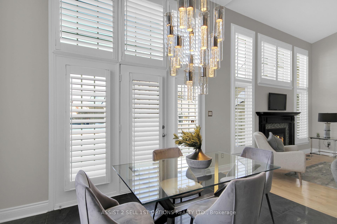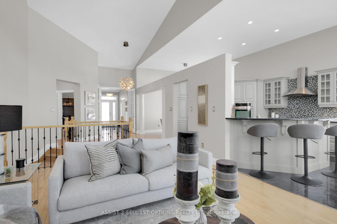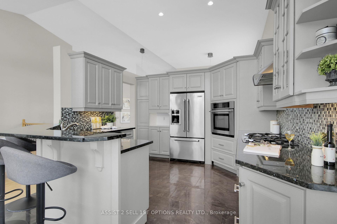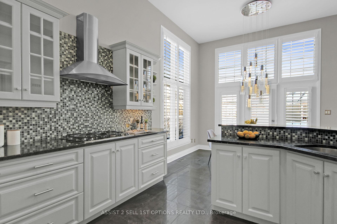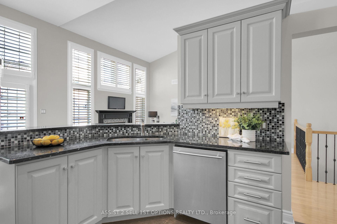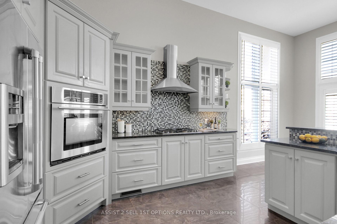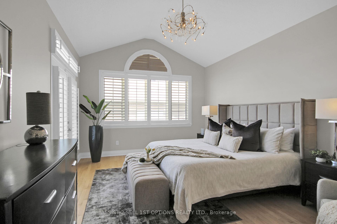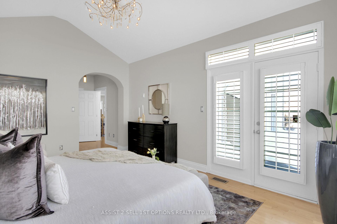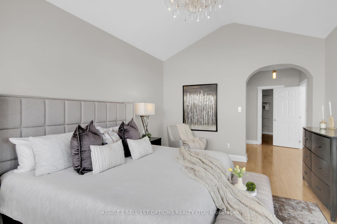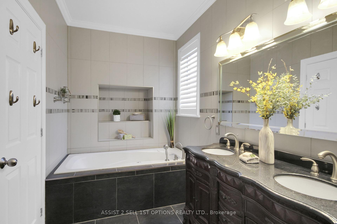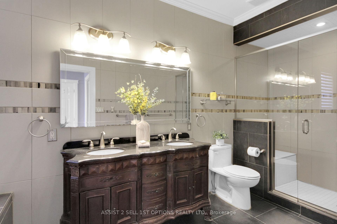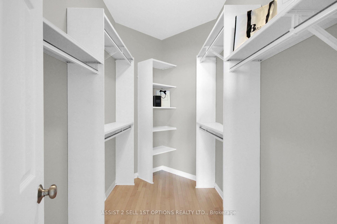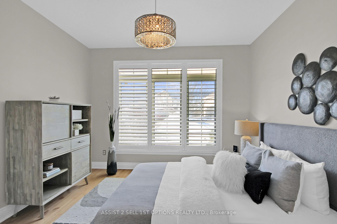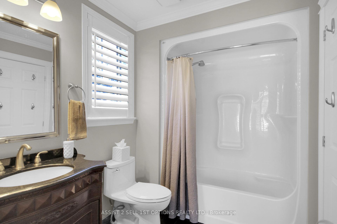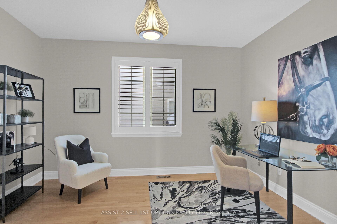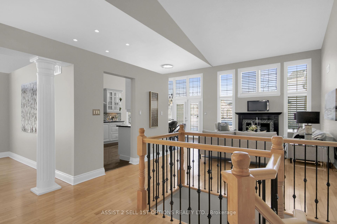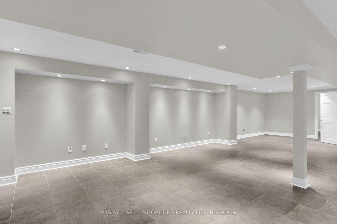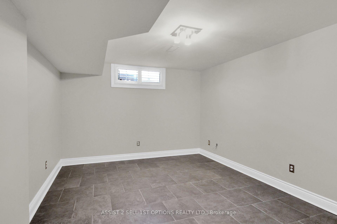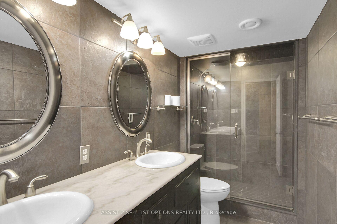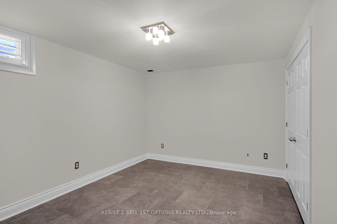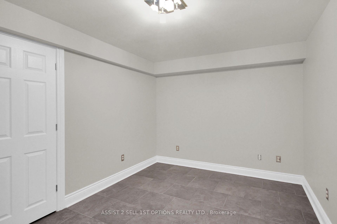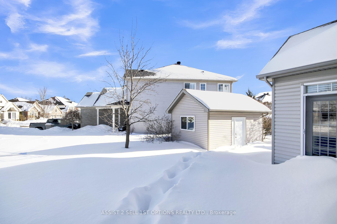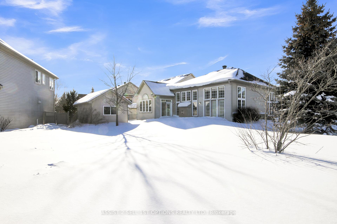$1,000,000
Available - For Sale
Listing ID: X11985476
125 Golflinks Drive , Barrhaven, K2J 5N5, Ottawa
| Nestled in the prestigious Stonebridge community, 125 Golflinks Drive is a beautifully designed 3-bedroom, 3-bathroom bungalow with a fully finished basement, offering a perfect blend of elegance, comfort, and functionality. The spacious layout showcases gleaming hardwood and ceramic floors throughout, creating a seamless flow from room to room. The large eat-in kitchen is a chefs delight, providing plenty of space for cooking and entertaining. Adjacent to the kitchen, the inviting family room features a cozy gas fireplace, perfect for relaxing evenings. An elegant dining room offers a sophisticated setting for hosting dinners, while the convenience of a main floor laundry room adds to the homes practicality. The primary suite serves as a private retreat, boasting a spa-like 6-piece ensuite and a generous walk-in closet. A front bedroom with a cheater door to the main bath ensures flexibility for family or guests. The fully finished basement is a versatile space, featuring a large recreation room, an additional bedroom, another multipurpose room, and a full bathroom and loads of storage ideal for extended family, teenagers, a home office, or a hobby space. Freshly painted in February 2025, this home also features an updated furnace and A/C (2023)for year-round comfort. The double garage and interlock driveway provide ample parking, while the interlock patio in the backyard offers a charming outdoor retreat. A 20x20 storage shed provides additional storage space. Located in the heart of Stonebridge, this home is just moments from the renowned Stonebridge Golf Club, offering an 18-hole public course. The Minto Recreation Complex features a gym, pools, skating rinks, and fitness facilities, while nearby parks, splash pads, and walking trails provide plenty of outdoor activities Shopping, dining, and essential services are all within easy reach, making this an ideal home for those seeking luxury, convenience, and a vibrant community life. |
| Price | $1,000,000 |
| Taxes: | $6860.88 |
| Occupancy: | Vacant |
| Address: | 125 Golflinks Drive , Barrhaven, K2J 5N5, Ottawa |
| Directions/Cross Streets: | Castlegarth |
| Rooms: | 7 |
| Rooms +: | 5 |
| Bedrooms: | 3 |
| Bedrooms +: | 2 |
| Family Room: | T |
| Basement: | Full, Finished |
| Level/Floor | Room | Length(ft) | Width(ft) | Descriptions | |
| Room 1 | Main | Great Roo | 13.48 | 18.6 | Hardwood Floor, Fireplace, Large Window |
| Room 2 | Main | Kitchen | 11.71 | 13.38 | Granite Counters, Pot Lights, Ceramic Floor |
| Room 3 | Main | Breakfast | 11.51 | 8.79 | Overlooks Backyard, Ceramic Floor |
| Room 4 | Main | Primary B | 12.4 | 17.19 | 6 Pc Ensuite, Walk-In Closet(s), Hardwood Floor |
| Room 5 | Main | Bedroom 2 | 10.1 | 13.28 | Hardwood Floor |
| Room 6 | Main | Bedroom 3 | 43.98 | 11.12 | Hardwood Floor |
| Room 7 | Main | Laundry | 5.08 | 5.9 | Ceramic Floor |
| Room 8 | Basement | Recreatio | 35.1 | 18.04 | Pot Lights |
| Room 9 | Basement | Bedroom | 13.28 | 10.3 | |
| Room 10 | Basement | Office | 13.28 | 9.28 | |
| Room 11 | Basement | Other | 14.69 | 11.09 | |
| Room 12 | Basement | Utility R | 6.49 | 11.09 |
| Washroom Type | No. of Pieces | Level |
| Washroom Type 1 | 4 | Main |
| Washroom Type 2 | 6 | Main |
| Washroom Type 3 | 4 | Basement |
| Washroom Type 4 | 0 | |
| Washroom Type 5 | 0 | |
| Washroom Type 6 | 4 | Main |
| Washroom Type 7 | 6 | Main |
| Washroom Type 8 | 4 | Basement |
| Washroom Type 9 | 0 | |
| Washroom Type 10 | 0 | |
| Washroom Type 11 | 4 | Main |
| Washroom Type 12 | 6 | Main |
| Washroom Type 13 | 4 | Basement |
| Washroom Type 14 | 0 | |
| Washroom Type 15 | 0 |
| Total Area: | 0.00 |
| Approximatly Age: | 16-30 |
| Property Type: | Detached |
| Style: | Bungalow |
| Exterior: | Stone, Vinyl Siding |
| Garage Type: | Attached |
| (Parking/)Drive: | Private Do |
| Drive Parking Spaces: | 4 |
| Park #1 | |
| Parking Type: | Private Do |
| Park #2 | |
| Parking Type: | Private Do |
| Park #3 | |
| Parking Type: | Inside Ent |
| Pool: | None |
| Other Structures: | Garden Shed |
| Approximatly Age: | 16-30 |
| Approximatly Square Footage: | 2000-2500 |
| CAC Included: | N |
| Water Included: | N |
| Cabel TV Included: | N |
| Common Elements Included: | N |
| Heat Included: | N |
| Parking Included: | N |
| Condo Tax Included: | N |
| Building Insurance Included: | N |
| Fireplace/Stove: | Y |
| Heat Type: | Forced Air |
| Central Air Conditioning: | Central Air |
| Central Vac: | N |
| Laundry Level: | Syste |
| Ensuite Laundry: | F |
| Elevator Lift: | False |
| Sewers: | Sewer |
$
%
Years
This calculator is for demonstration purposes only. Always consult a professional
financial advisor before making personal financial decisions.
| Although the information displayed is believed to be accurate, no warranties or representations are made of any kind. |
| ASSIST 2 SELL 1ST OPTIONS REALTY LTD. |
|
|
.jpg?src=Custom)
Dir:
416-548-7854
Bus:
416-548-7854
Fax:
416-981-7184
| Virtual Tour | Book Showing | Email a Friend |
Jump To:
At a Glance:
| Type: | Freehold - Detached |
| Area: | Ottawa |
| Municipality: | Barrhaven |
| Neighbourhood: | 7708 - Barrhaven - Stonebridge |
| Style: | Bungalow |
| Approximate Age: | 16-30 |
| Tax: | $6,860.88 |
| Beds: | 3+2 |
| Baths: | 3 |
| Fireplace: | Y |
| Pool: | None |
Locatin Map:
Payment Calculator:
- Color Examples
- Red
- Magenta
- Gold
- Green
- Black and Gold
- Dark Navy Blue And Gold
- Cyan
- Black
- Purple
- Brown Cream
- Blue and Black
- Orange and Black
- Default
- Device Examples
