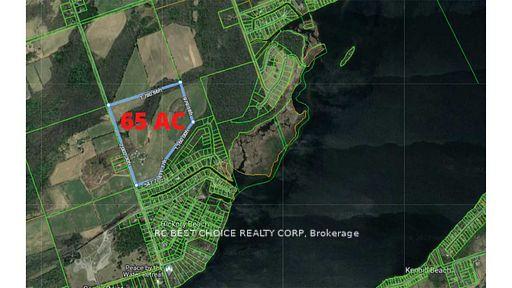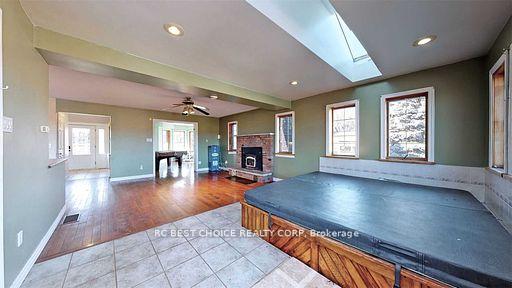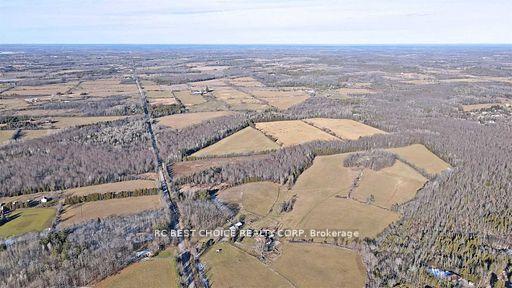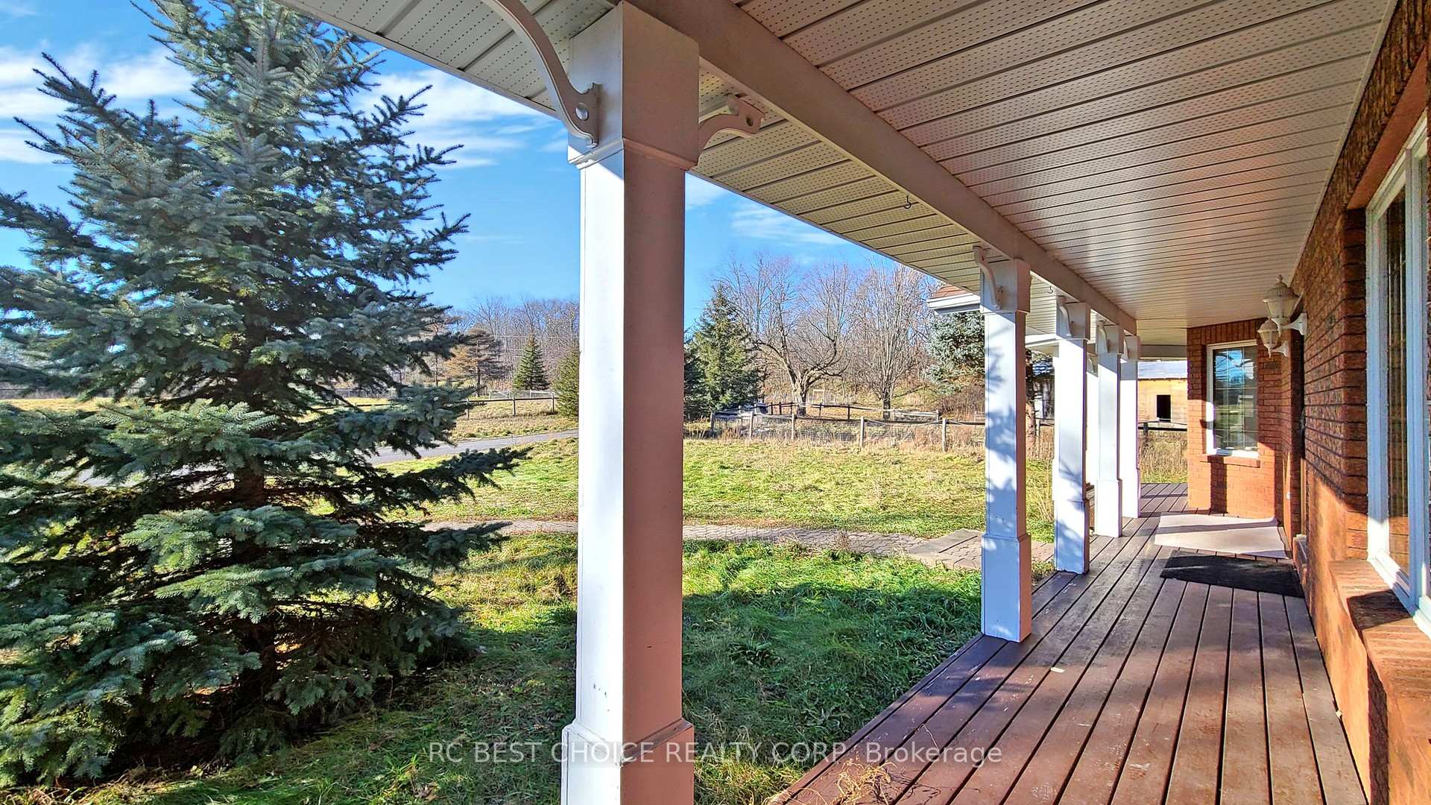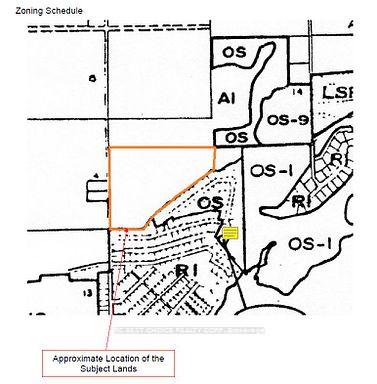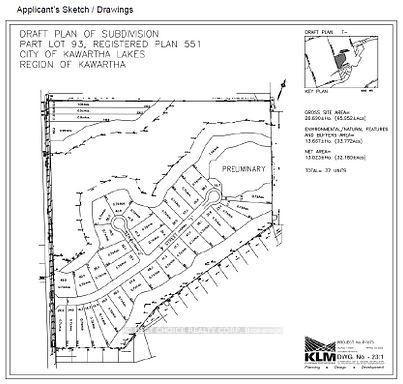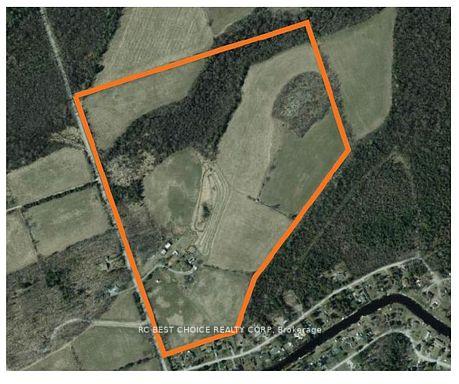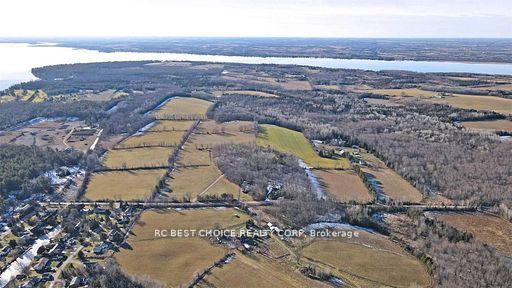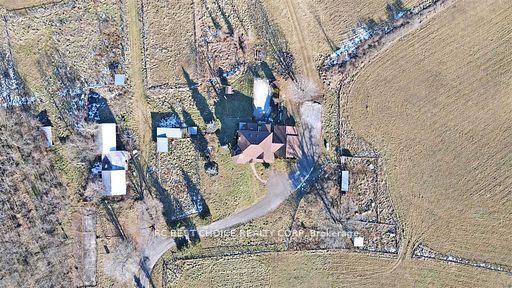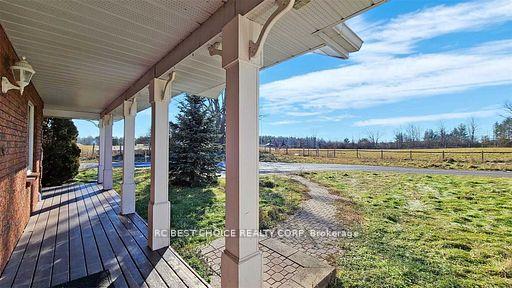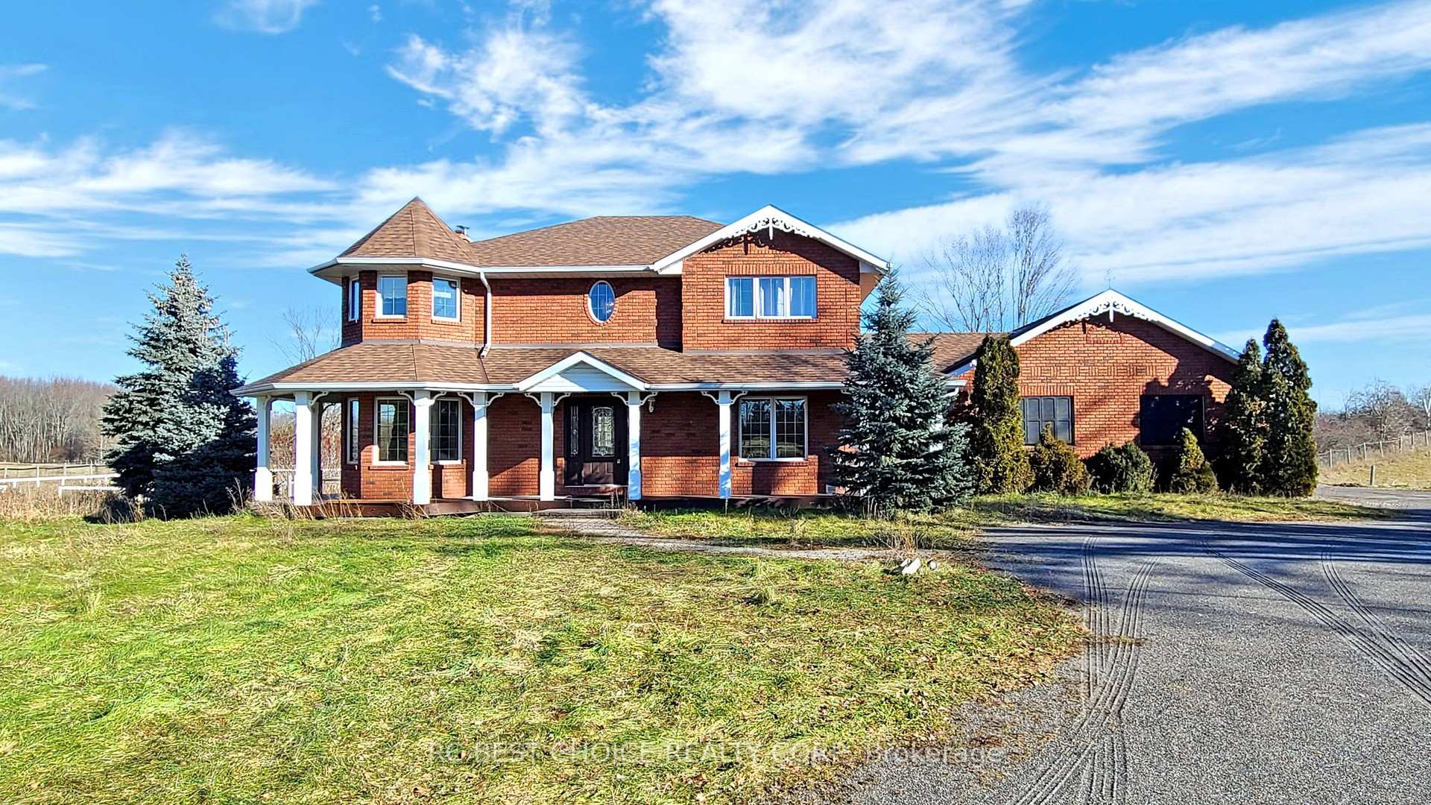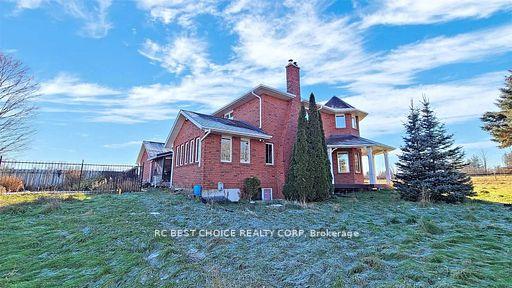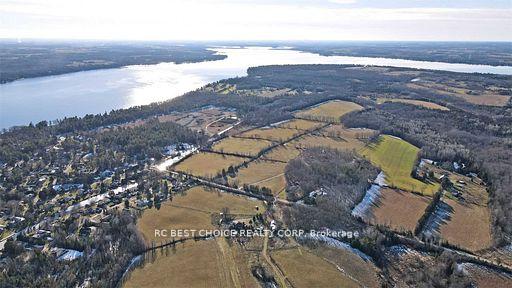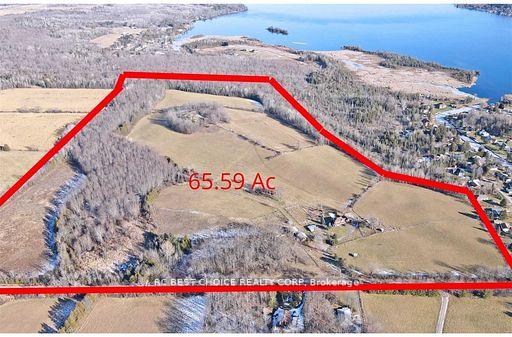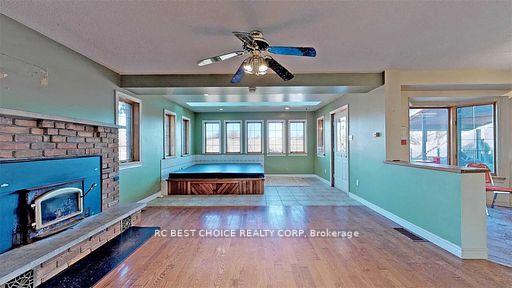$2,080,000
Available - For Sale
Listing ID: X12038965
571 Hickory Beach Road , Kawartha Lakes, K0M 1N0, Kawartha Lakes
| This Spectacular Country Property Has It All!! A Magnificent 2002.3 x 1780.6 Feet (65.59AC) Country Relaxing Around, the proposed zoning allows for various land uses including single detached dwellings, It comprises 37 lots, each with a minimum size of 0.7 acres, intended for single detached dwellings. Distance To Lake And, Great Land Investment Opportunity. Development: +/- 13.02 ha. (32.18 ac.). Development Potential. Next To A Development Area With Unlimited Potential. VTB available for qualified buyers. Ask for the details. **EXTRAS** Vegetable Garden, Hilltop Gazebo Overlooking The Property. Pride Of Ownership Throughout!! This Is A Must See Property. |
| Price | $2,080,000 |
| Taxes: | $6448.92 |
| Occupancy: | Vacant |
| Address: | 571 Hickory Beach Road , Kawartha Lakes, K0M 1N0, Kawartha Lakes |
| Acreage: | 50-99.99 |
| Directions/Cross Streets: | Cty Rd 30 & Hickory Beach Rd |
| Rooms: | 8 |
| Bedrooms: | 3 |
| Bedrooms +: | 0 |
| Family Room: | T |
| Basement: | Full, Partially Fi |
| Level/Floor | Room | Length(ft) | Width(ft) | Descriptions | |
| Room 1 | Ground | Kitchen | 13.12 | 11.97 | Tile Floor, Window |
| Room 2 | Ground | Living Ro | 12.27 | 11.97 | Hardwood Floor |
| Room 3 | Ground | Dining Ro | 12.27 | 11.58 | Hardwood Floor |
| Room 4 | Ground | Family Ro | 14.89 | 18.76 | Hardwood Floor |
| Room 5 | Ground | Breakfast | 13.25 | 10.79 | Breakfast Area, Hardwood Floor |
| Room 6 | Second | Primary B | 15.88 | 14.07 | 4 Pc Ensuite, Closet, Hardwood Floor |
| Room 7 | Second | Bedroom | 10.99 | 10.99 | Closet, Hardwood Floor, Window |
| Room 8 | Second | Bedroom | 8.99 | 10.99 | Hardwood Floor, Window |
| Room 9 | Ground | Bathroom | 2 Pc Bath | ||
| Room 10 | Second | Bathroom | 2 Pc Ensuite | ||
| Room 11 | Second | Bathroom | 4 Pc Bath |
| Washroom Type | No. of Pieces | Level |
| Washroom Type 1 | 4 | Second |
| Washroom Type 2 | 2 | Main |
| Washroom Type 3 | 4 | Second |
| Washroom Type 4 | 0 | |
| Washroom Type 5 | 0 | |
| Washroom Type 6 | 4 | Second |
| Washroom Type 7 | 2 | Main |
| Washroom Type 8 | 4 | Second |
| Washroom Type 9 | 0 | |
| Washroom Type 10 | 0 |
| Total Area: | 0.00 |
| Property Type: | Detached |
| Style: | 2-Storey |
| Exterior: | Brick |
| Garage Type: | Detached |
| (Parking/)Drive: | Lane |
| Drive Parking Spaces: | 10 |
| Park #1 | |
| Parking Type: | Lane |
| Park #2 | |
| Parking Type: | Lane |
| Pool: | Inground |
| Approximatly Square Footage: | < 700 |
| CAC Included: | N |
| Water Included: | N |
| Cabel TV Included: | N |
| Common Elements Included: | N |
| Heat Included: | N |
| Parking Included: | N |
| Condo Tax Included: | N |
| Building Insurance Included: | N |
| Fireplace/Stove: | N |
| Heat Type: | Forced Air |
| Central Air Conditioning: | Central Air |
| Central Vac: | N |
| Laundry Level: | Syste |
| Ensuite Laundry: | F |
| Sewers: | Septic |
| Utilities-Cable: | Y |
| Utilities-Hydro: | Y |
$
%
Years
This calculator is for demonstration purposes only. Always consult a professional
financial advisor before making personal financial decisions.
| Although the information displayed is believed to be accurate, no warranties or representations are made of any kind. |
| RC BEST CHOICE REALTY CORP |
|
|
.jpg?src=Custom)
Dir:
416-548-7854
Bus:
416-548-7854
Fax:
416-981-7184
| Book Showing | Email a Friend |
Jump To:
At a Glance:
| Type: | Freehold - Detached |
| Area: | Kawartha Lakes |
| Municipality: | Kawartha Lakes |
| Neighbourhood: | Verulam |
| Style: | 2-Storey |
| Tax: | $6,448.92 |
| Beds: | 3 |
| Baths: | 3 |
| Fireplace: | N |
| Pool: | Inground |
Locatin Map:
Payment Calculator:
- Color Examples
- Red
- Magenta
- Gold
- Green
- Black and Gold
- Dark Navy Blue And Gold
- Cyan
- Black
- Purple
- Brown Cream
- Blue and Black
- Orange and Black
- Default
- Device Examples
