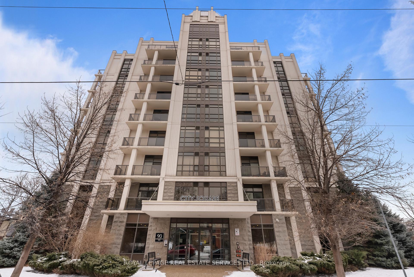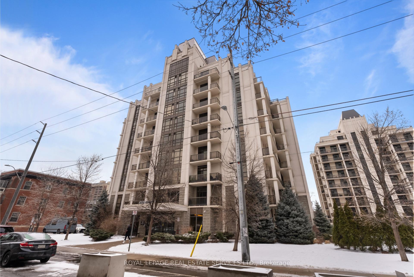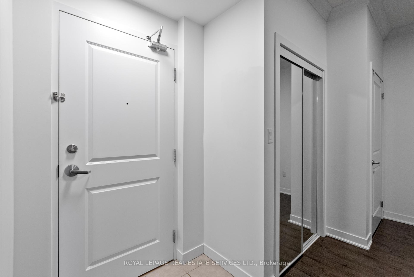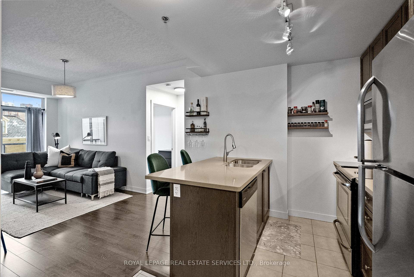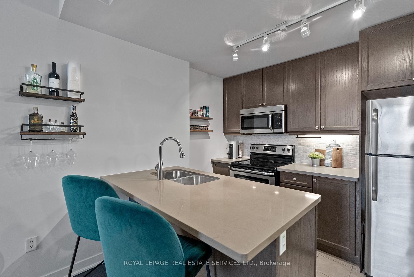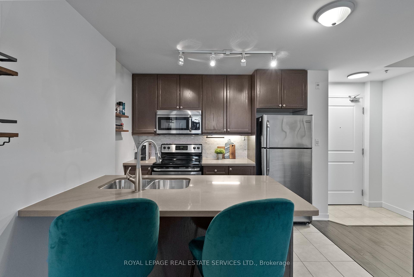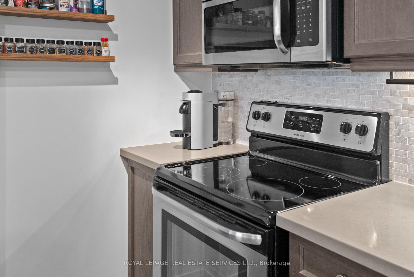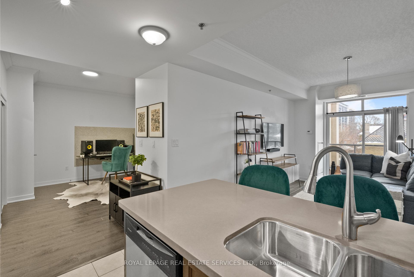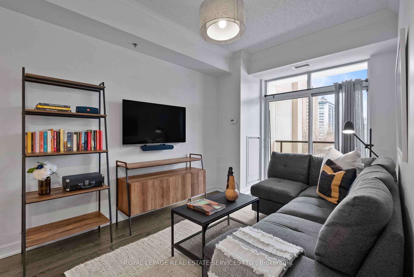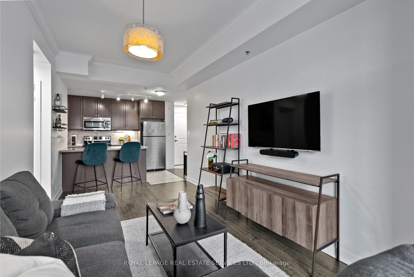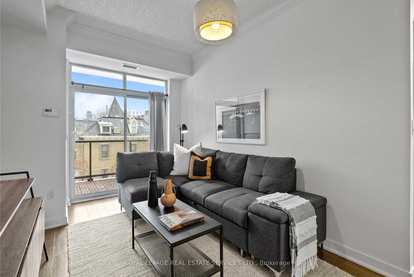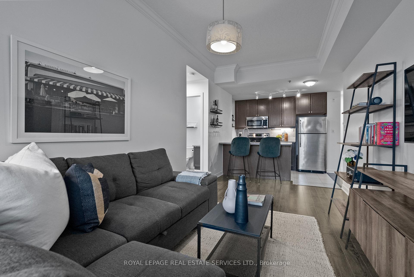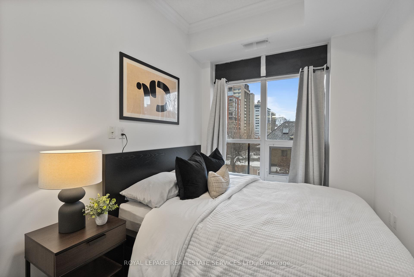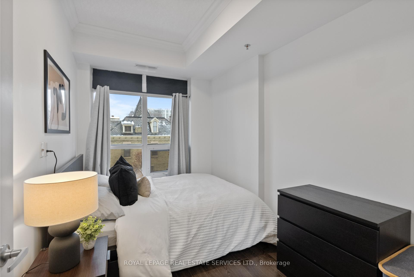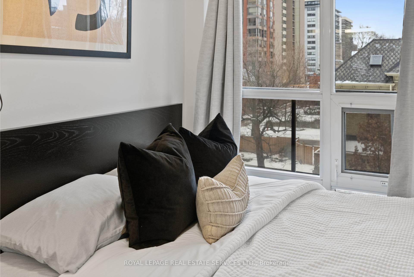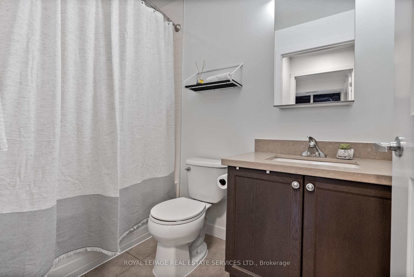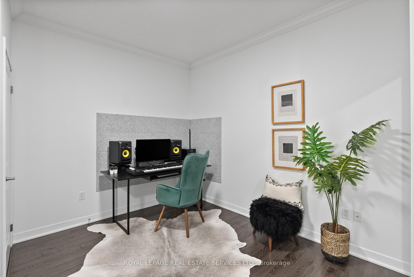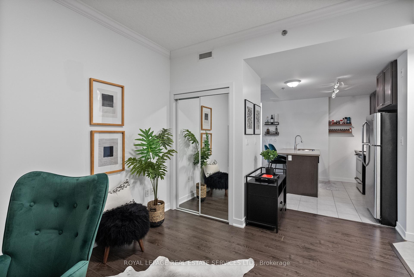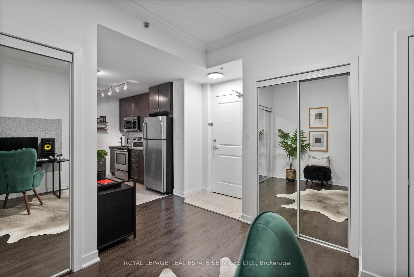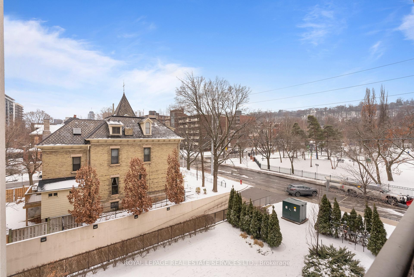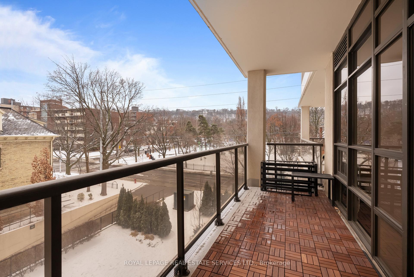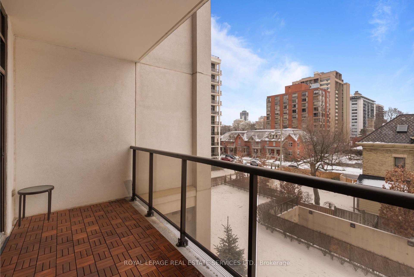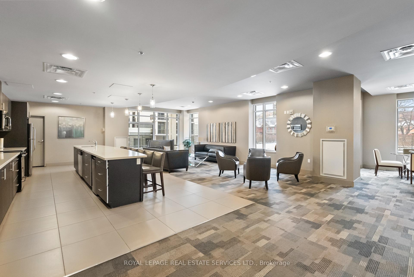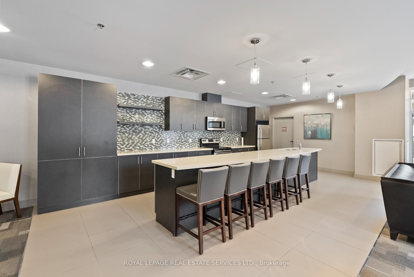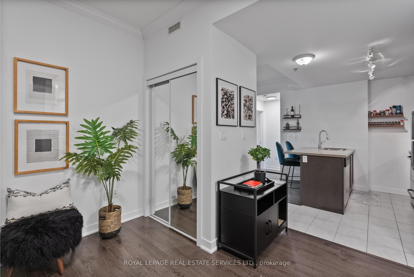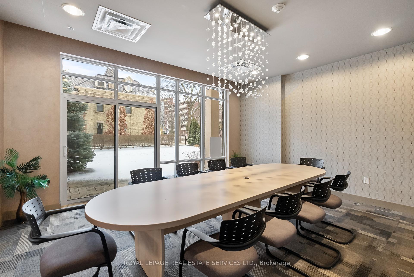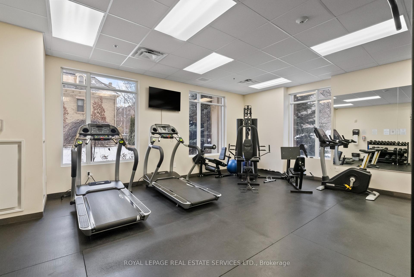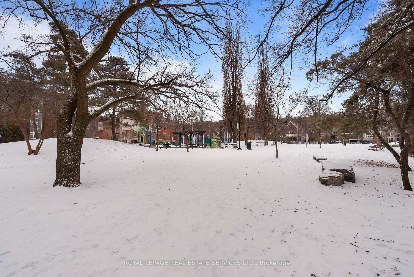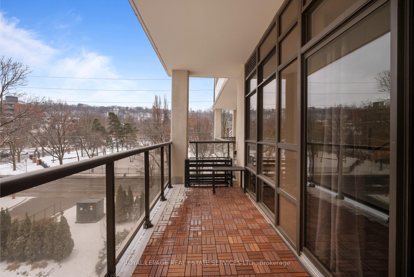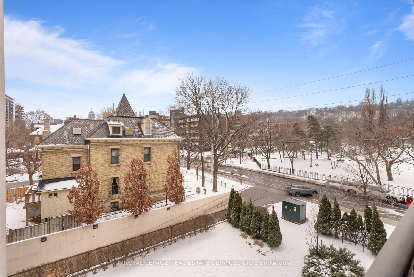$449,000
Available - For Sale
Listing ID: X12039199
90 Charlton Avenue West , Hamilton, L8P 0B4, Hamilton
| Welcome to the highly sought after CitySquare by award winning New Horizon Developments - located in the heart of the historic Durand district. This immaculate and well appointed 1 bedroom + den unit checks all the boxes for favourite features! Great energy, good flow and no wasted space. A comfortable open floor plan to live and work in. The modern kitchen boasts upgraded solid oak cabinetry, quartz countertops, stainless steel appliances, undermount sink, tile backsplash, convenient breakfast bar and ceramic tile floors. It looks onto the spacious and bright living room that features 9ft ceilings, elegant crown moulding and a balcony walk-out. Enjoy morning coffee on your oversized 110 sqft balcony overlooking the unobstructed east exposure with escarpment and Durand Park views. The bedroom offers floor to ceiling windows and a large closet. The generous den is perfect for an office or dining space - can also be converted to a bedroom. Fantastic storage with great closet space. Extensively upgraded, this is truly a rare offering! Impressive building amenities include: state of the art fitness centre, large party room for entertaining guests, meeting room with a view, bicycle storage and lots of visitor parking. One underground parking spot and one locker included. 90 walk score - ideally located near the vibrant downtown core, St Joe's hospital, GO transit, parks, shops & many restaurants. Easy mountain and quick highway access. |
| Price | $449,000 |
| Taxes: | $4043.90 |
| Occupancy: | Owner |
| Address: | 90 Charlton Avenue West , Hamilton, L8P 0B4, Hamilton |
| Postal Code: | L8P 0B4 |
| Province/State: | Hamilton |
| Directions/Cross Streets: | Charlton W between Park and Bay |
| Level/Floor | Room | Length(ft) | Width(ft) | Descriptions | |
| Room 1 | Main | Living Ro | 18.99 | 9.15 | Crown Moulding, W/O To Balcony |
| Room 2 | Main | Kitchen | 9.77 | 7.15 | Quartz Counter, Breakfast Bar, Tile Floor |
| Room 3 | Main | Primary B | 11.84 | 8 | Large Closet, Crown Moulding, Mirrored Closet |
| Room 4 | Main | Den | 10.92 | 9.15 | Mirrored Closet, Crown Moulding |
| Washroom Type | No. of Pieces | Level |
| Washroom Type 1 | 4 | Main |
| Washroom Type 2 | 0 | |
| Washroom Type 3 | 0 | |
| Washroom Type 4 | 0 | |
| Washroom Type 5 | 0 |
| Total Area: | 0.00 |
| Approximatly Age: | 11-15 |
| Washrooms: | 1 |
| Heat Type: | Forced Air |
| Central Air Conditioning: | Central Air |
$
%
Years
This calculator is for demonstration purposes only. Always consult a professional
financial advisor before making personal financial decisions.
| Although the information displayed is believed to be accurate, no warranties or representations are made of any kind. |
| ROYAL LEPAGE REAL ESTATE SERVICES LTD. |
|
|
.jpg?src=Custom)
Dir:
416-548-7854
Bus:
416-548-7854
Fax:
416-981-7184
| Book Showing | Email a Friend |
Jump To:
At a Glance:
| Type: | Com - Condo Apartment |
| Area: | Hamilton |
| Municipality: | Hamilton |
| Neighbourhood: | Durand |
| Style: | Apartment |
| Approximate Age: | 11-15 |
| Tax: | $4,043.9 |
| Maintenance Fee: | $687.71 |
| Beds: | 1+1 |
| Baths: | 1 |
| Fireplace: | N |
Locatin Map:
Payment Calculator:
- Color Examples
- Red
- Magenta
- Gold
- Green
- Black and Gold
- Dark Navy Blue And Gold
- Cyan
- Black
- Purple
- Brown Cream
- Blue and Black
- Orange and Black
- Default
- Device Examples
