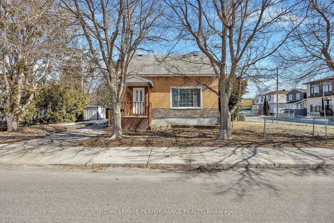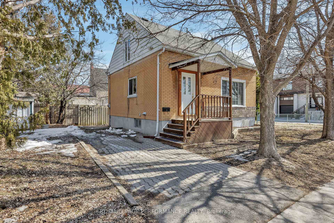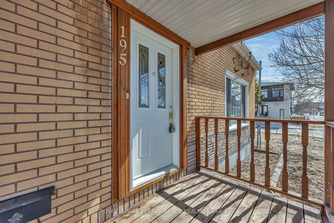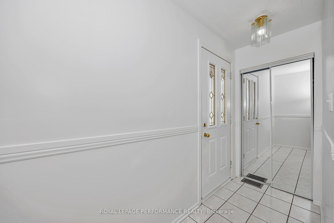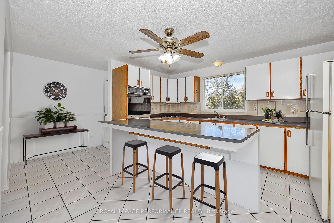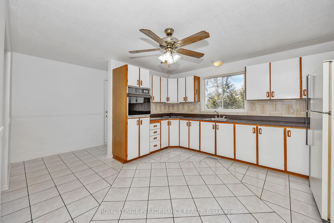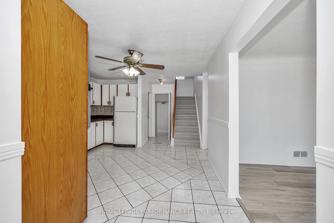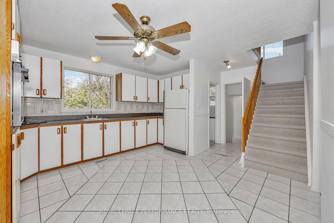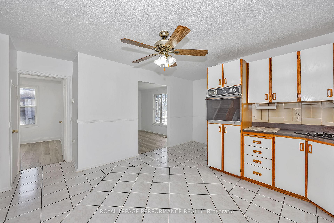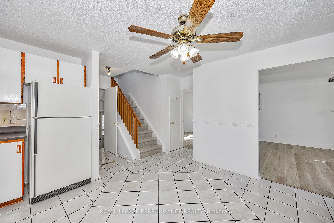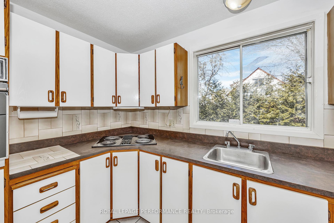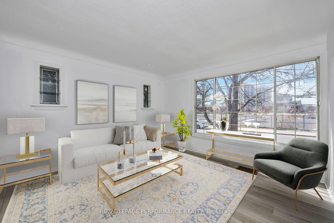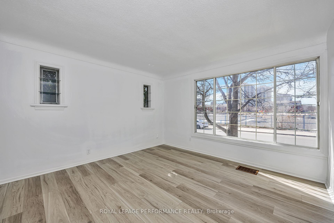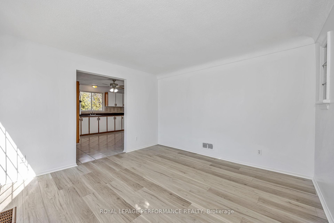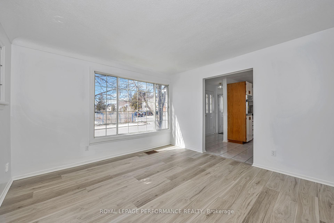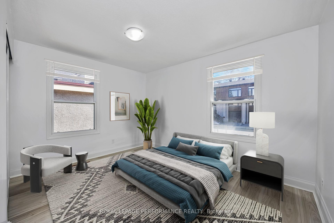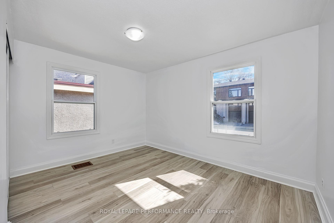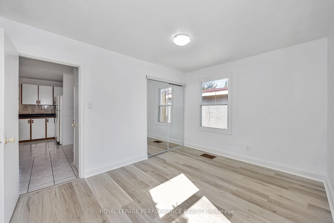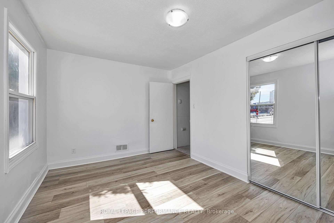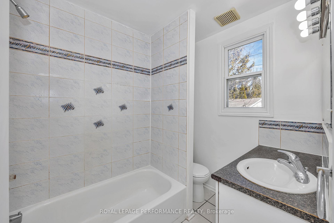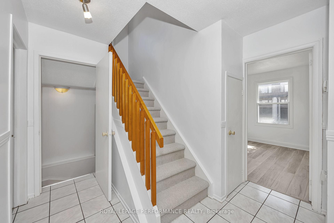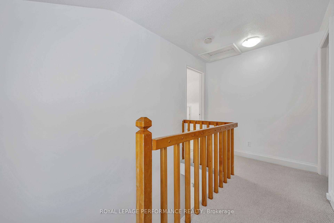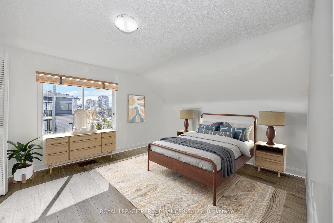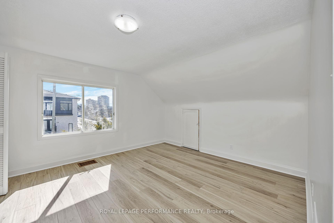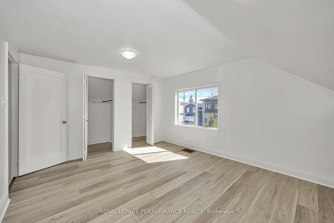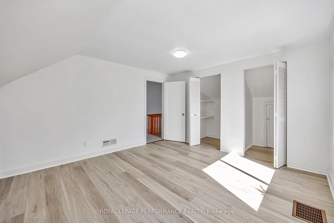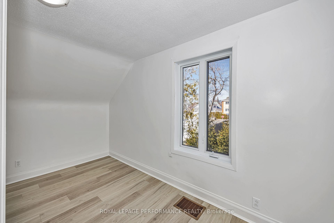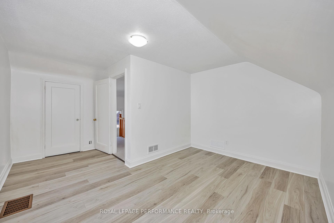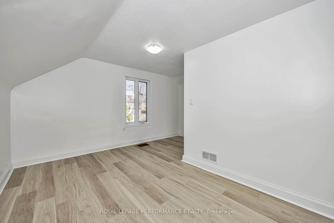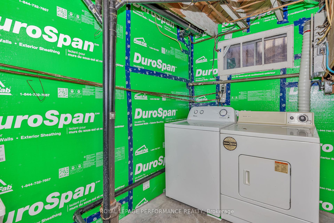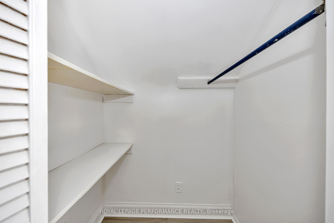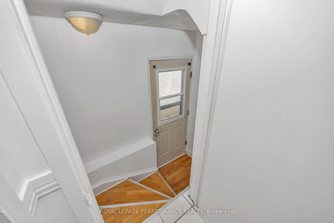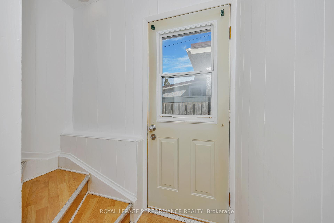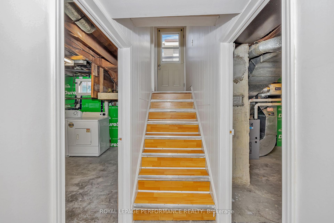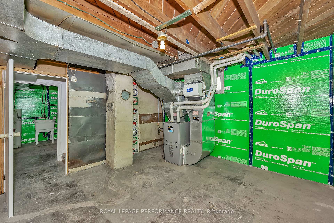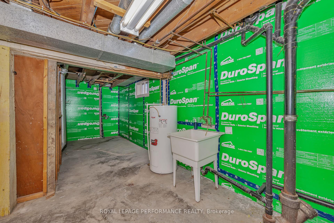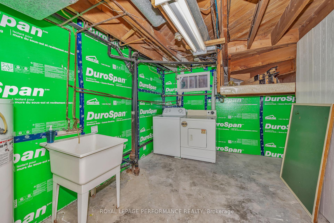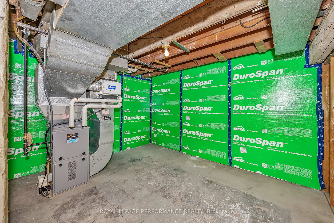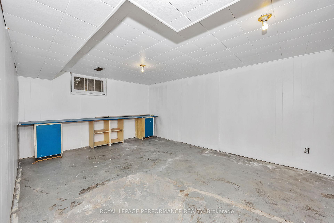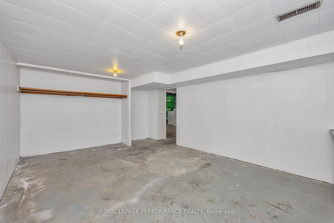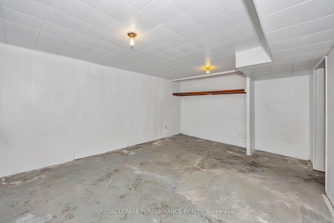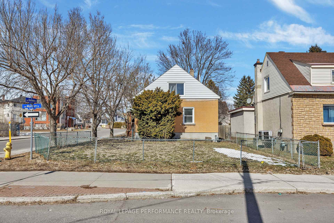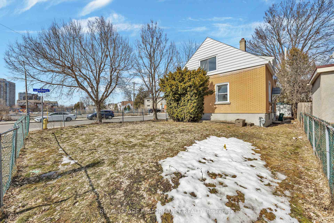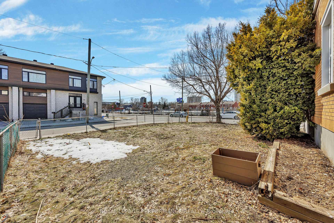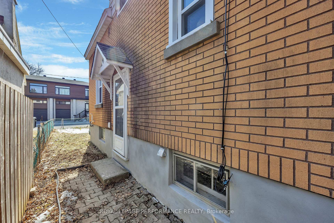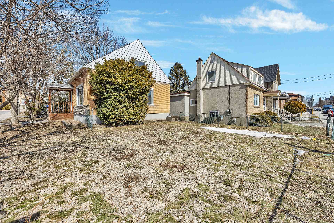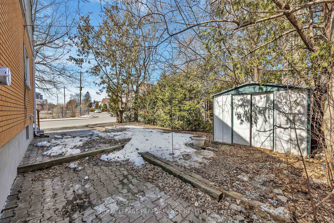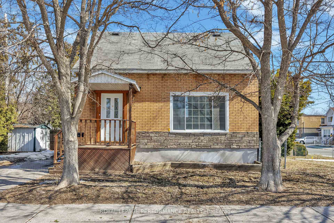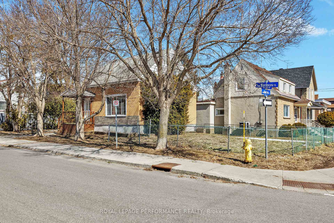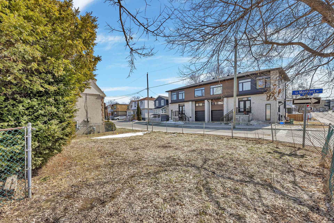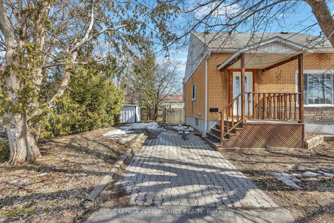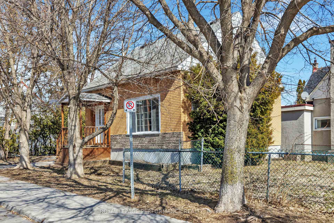$675,000
Available - For Sale
Listing ID: X12034470
195 Baribeau Street , Vanier and Kingsview Park, K1L 7R4, Ottawa
| Welcome to this charming 3-bedroom, 1-bath home in the vibrant, walkable neighbourhood of Vanier North. As you step inside, you are greeted by a foyer, fresh paint, and brand-new laminate flooring throughout. The spacious kitchen flows seamlessly into the living room, followed by a bathroom and a main-floor bedroom at the rear of the home. Upstairs, you'll find two additional bedrooms. The basement offers incredible potential, ready for you to create the rec room, office, workout space, or workshop of your dreams. The expansive side yard is perfect for outdoor living and relaxation. With great walkability to shops, cafes, essential services, and excellent schools, this home offers ultimate convenience. It is also just minutes from transit and downtown. Don't miss your chance to schedule a viewing today! |
| Price | $675,000 |
| Taxes: | $3520.44 |
| Occupancy: | Vacant |
| Address: | 195 Baribeau Street , Vanier and Kingsview Park, K1L 7R4, Ottawa |
| Directions/Cross Streets: | Landry St and Baribeau St |
| Rooms: | 10 |
| Bedrooms: | 3 |
| Bedrooms +: | 0 |
| Family Room: | F |
| Basement: | Unfinished |
| Level/Floor | Room | Length(ft) | Width(ft) | Descriptions | |
| Room 1 | Main | Foyer | 9.51 | 3.28 | |
| Room 2 | Main | Kitchen | 12.79 | 9.84 | |
| Room 3 | Main | Living Ro | 12.14 | 12.14 | |
| Room 4 | Main | Bedroom | 9.84 | 12.46 | |
| Room 5 | Main | Bathroom | 6.89 | 5.58 | |
| Room 6 | Second | Bedroom 2 | 12.76 | 14.76 | |
| Room 7 | Second | Bedroom 3 | 13.12 | 11.81 | |
| Room 8 | Basement | Laundry | 23.94 | 8.53 | |
| Room 9 | Basement | Furnace R | 12.14 | 11.48 | |
| Room 10 | Basement | Recreatio | 17.06 | 11.48 |
| Washroom Type | No. of Pieces | Level |
| Washroom Type 1 | 4 | |
| Washroom Type 2 | 0 | |
| Washroom Type 3 | 0 | |
| Washroom Type 4 | 0 | |
| Washroom Type 5 | 0 | |
| Washroom Type 6 | 4 | |
| Washroom Type 7 | 0 | |
| Washroom Type 8 | 0 | |
| Washroom Type 9 | 0 | |
| Washroom Type 10 | 0 |
| Total Area: | 0.00 |
| Approximatly Age: | 51-99 |
| Property Type: | Detached |
| Style: | 1 1/2 Storey |
| Exterior: | Stucco (Plaster), Brick Front |
| Garage Type: | None |
| (Parking/)Drive: | Private |
| Drive Parking Spaces: | 2 |
| Park #1 | |
| Parking Type: | Private |
| Park #2 | |
| Parking Type: | Private |
| Pool: | None |
| Approximatly Age: | 51-99 |
| Property Features: | School, School Bus Route |
| CAC Included: | N |
| Water Included: | N |
| Cabel TV Included: | N |
| Common Elements Included: | N |
| Heat Included: | N |
| Parking Included: | N |
| Condo Tax Included: | N |
| Building Insurance Included: | N |
| Fireplace/Stove: | N |
| Heat Type: | Forced Air |
| Central Air Conditioning: | None |
| Central Vac: | N |
| Laundry Level: | Syste |
| Ensuite Laundry: | F |
| Sewers: | Sewer |
| Water: | None |
| Water Supply Types: | None |
$
%
Years
This calculator is for demonstration purposes only. Always consult a professional
financial advisor before making personal financial decisions.
| Although the information displayed is believed to be accurate, no warranties or representations are made of any kind. |
| ROYAL LEPAGE PERFORMANCE REALTY |
|
|
.jpg?src=Custom)
Dir:
416-548-7854
Bus:
416-548-7854
Fax:
416-981-7184
| Book Showing | Email a Friend |
Jump To:
At a Glance:
| Type: | Freehold - Detached |
| Area: | Ottawa |
| Municipality: | Vanier and Kingsview Park |
| Neighbourhood: | 3402 - Vanier |
| Style: | 1 1/2 Storey |
| Approximate Age: | 51-99 |
| Tax: | $3,520.44 |
| Beds: | 3 |
| Baths: | 1 |
| Fireplace: | N |
| Pool: | None |
Locatin Map:
Payment Calculator:
- Color Examples
- Red
- Magenta
- Gold
- Green
- Black and Gold
- Dark Navy Blue And Gold
- Cyan
- Black
- Purple
- Brown Cream
- Blue and Black
- Orange and Black
- Default
- Device Examples
