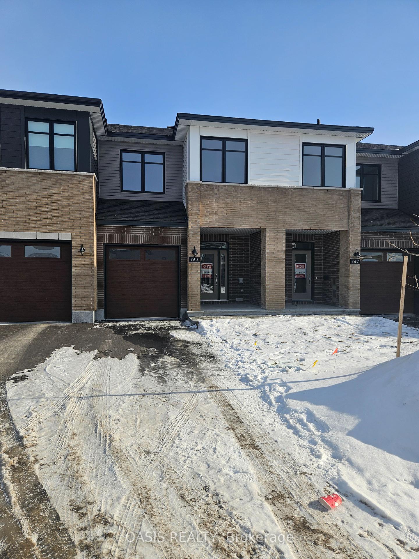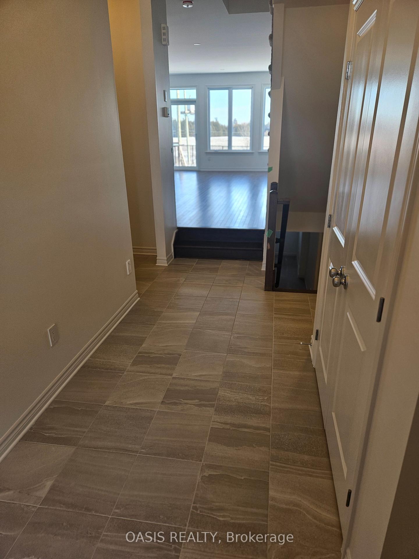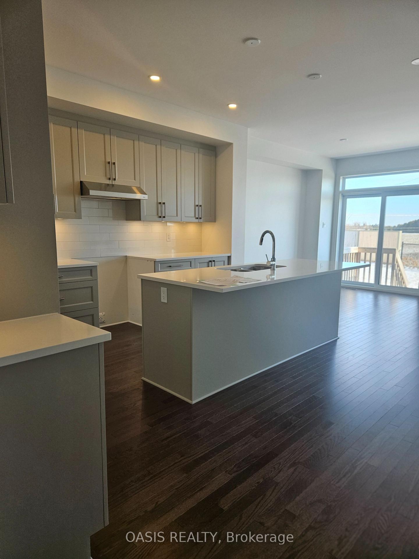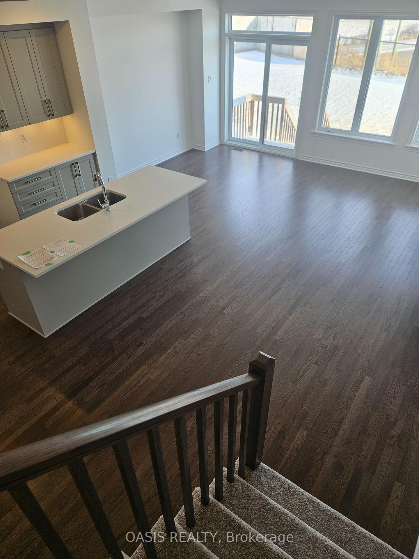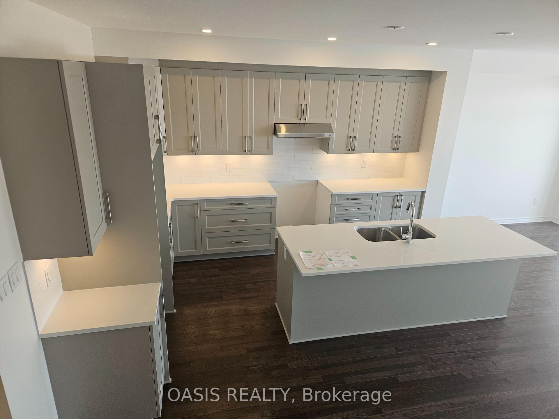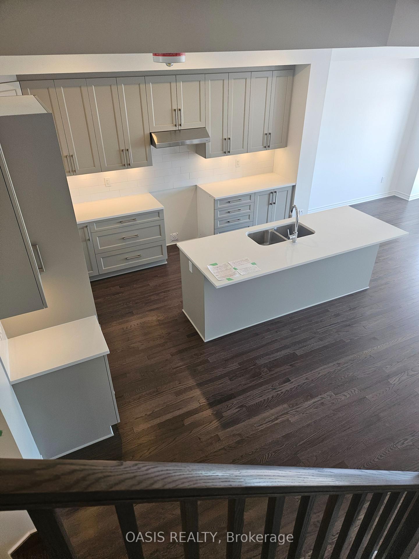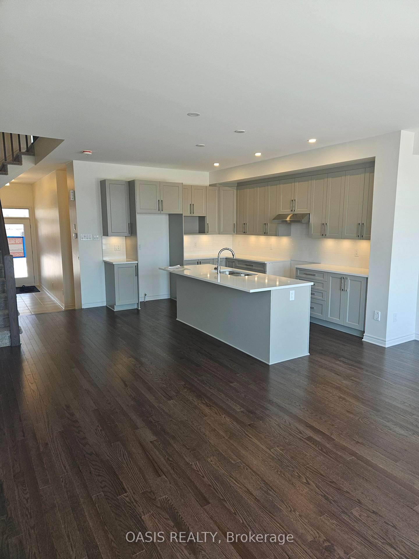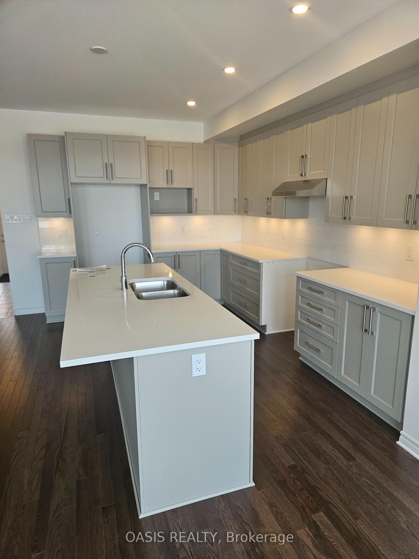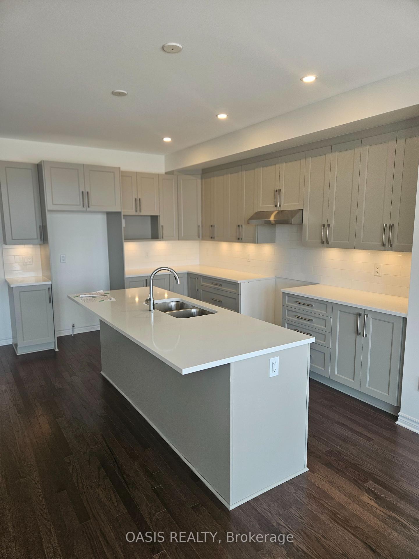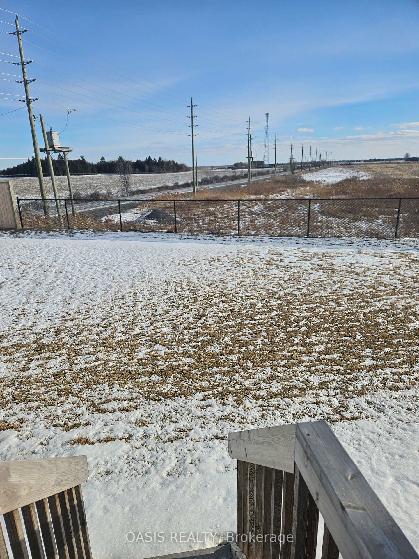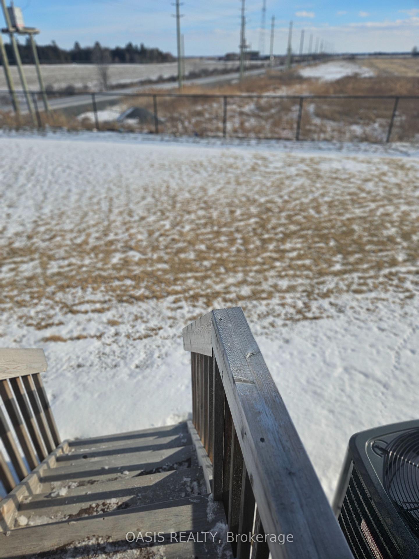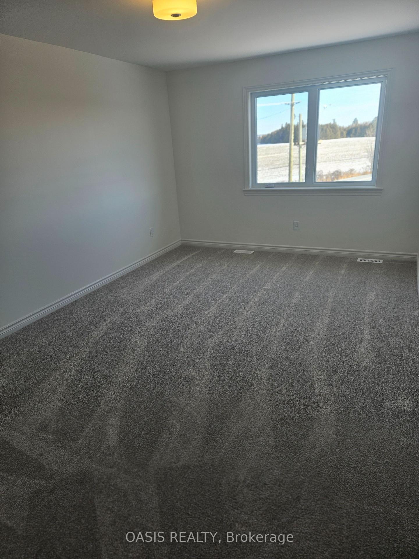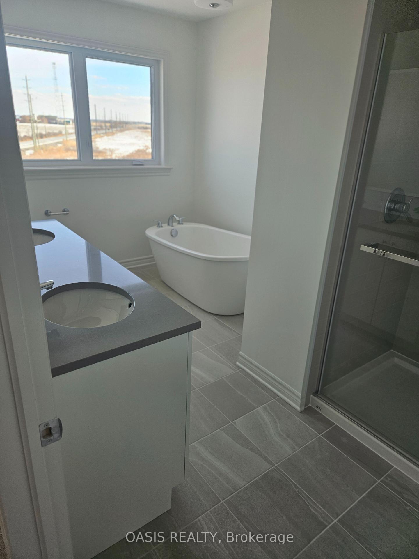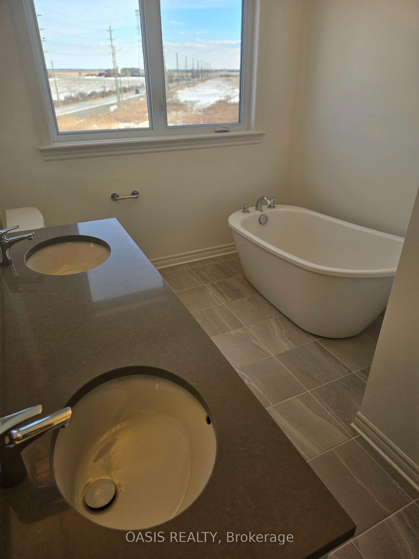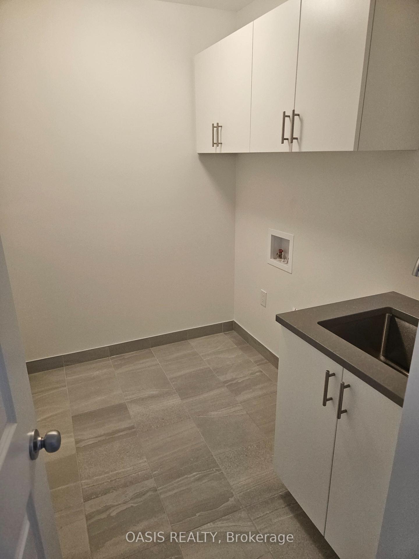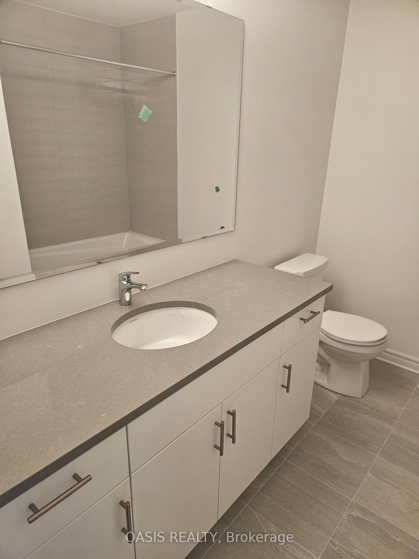$703,356
Available - For Sale
Listing ID: X11937152
765 MAVERICK Crescent , Stittsville - Munster - Richmond, K2S 2X2, Ottawa
| NEW PRICE! Total discount $30K reflected in price shown. Spacious interior "Samira" town with massive backyard is move in ready and delightfully finished. Tamarack quality finishes throughout. Finished basement family room, oversize garage (11' wide), lovely southeastern exposure in rear. Central air conditioning installed and sod and driveway asphalt in place. Quartz counters throughout and 2nd floor laundry. Energy Star features, open concept main floor with all solid surfaces and 9' ceilings. Generous basement family room and 3 piece rough in for potential lower level bath. Square footage per builder plan, approx 2,105 sq ft, including 432 sq ft in finished lower level family room. Year built: 2024 |
| Price | $703,356 |
| Taxes: | $0.00 |
| Occupancy: | Vacant |
| Address: | 765 MAVERICK Crescent , Stittsville - Munster - Richmond, K2S 2X2, Ottawa |
| Lot Size: | 6.10 x 98.97 (Feet) |
| Directions/Cross Streets: | Shea Rd and Cosanti |
| Rooms: | 14 |
| Rooms +: | 1 |
| Bedrooms: | 3 |
| Bedrooms +: | 0 |
| Family Room: | T |
| Basement: | Finished, Partially Fi |
| Level/Floor | Room | Length(ft) | Width(ft) | Descriptions | |
| Room 1 | Main | Kitchen | 9.97 | 13.48 | |
| Room 2 | Main | Living Ro | 9.32 | 19.98 | |
| Room 3 | Main | Dining Ro | 9.97 | 12.14 | |
| Room 4 | Second | Primary B | 10.99 | 16.83 | |
| Room 5 | Second | Bathroom | 4 Pc Ensuite | ||
| Room 6 | Second | Bathroom | 3 Pc Bath | ||
| Room 7 | Second | Laundry | |||
| Room 8 | Second | Bedroom | 8.66 | 12.99 | |
| Room 9 | Second | Bedroom | 9.32 | 10.99 | |
| Room 10 | Basement | Family Ro | 15.97 | 18.63 | |
| Room 11 | Basement | Other | |||
| Room 12 | Basement | Utility R | |||
| Room 13 | Main | 2 Pc Bath |
| Washroom Type | No. of Pieces | Level |
| Washroom Type 1 | 2 | Ground |
| Washroom Type 2 | 3 | Second |
| Washroom Type 3 | 4 | Second |
| Washroom Type 4 | 0 | |
| Washroom Type 5 | 0 |
| Total Area: | 0.00 |
| Approximatly Age: | New |
| Property Type: | Att/Row/Townhouse |
| Style: | 2-Storey |
| Exterior: | Brick, Other |
| Garage Type: | Attached |
| (Parking/)Drive: | Mutual, Pr |
| Drive Parking Spaces: | 2 |
| Park #1 | |
| Parking Type: | Mutual, Pr |
| Park #2 | |
| Parking Type: | Mutual |
| Park #3 | |
| Parking Type: | Private |
| Pool: | None |
| Approximatly Age: | New |
| Approximatly Square Footage: | 2000-2500 |
| CAC Included: | N |
| Water Included: | N |
| Cabel TV Included: | N |
| Common Elements Included: | N |
| Heat Included: | N |
| Parking Included: | N |
| Condo Tax Included: | N |
| Building Insurance Included: | N |
| Fireplace/Stove: | Y |
| Heat Type: | Forced Air |
| Central Air Conditioning: | Central Air |
| Central Vac: | N |
| Laundry Level: | Syste |
| Ensuite Laundry: | F |
| Elevator Lift: | False |
| Sewers: | Sewer |
| Utilities-Cable: | Y |
| Utilities-Hydro: | Y |
$
%
Years
This calculator is for demonstration purposes only. Always consult a professional
financial advisor before making personal financial decisions.
| Although the information displayed is believed to be accurate, no warranties or representations are made of any kind. |
| OASIS REALTY |
|
|
.jpg?src=Custom)
Dir:
0
| Book Showing | Email a Friend |
Jump To:
At a Glance:
| Type: | Freehold - Att/Row/Townhouse |
| Area: | Ottawa |
| Municipality: | Stittsville - Munster - Richmond |
| Neighbourhood: | 8207 - Remainder of Stittsville & Area |
| Style: | 2-Storey |
| Lot Size: | 6.10 x 98.97(Feet) |
| Approximate Age: | New |
| Beds: | 3 |
| Baths: | 3 |
| Fireplace: | Y |
| Pool: | None |
Locatin Map:
Payment Calculator:
- Color Examples
- Red
- Magenta
- Gold
- Green
- Black and Gold
- Dark Navy Blue And Gold
- Cyan
- Black
- Purple
- Brown Cream
- Blue and Black
- Orange and Black
- Default
- Device Examples
