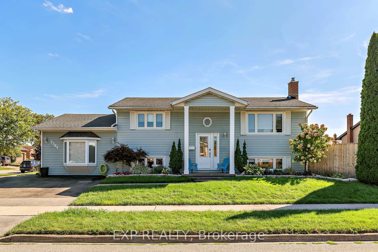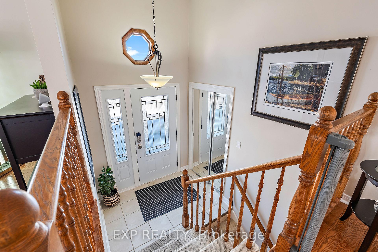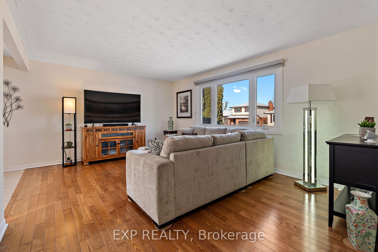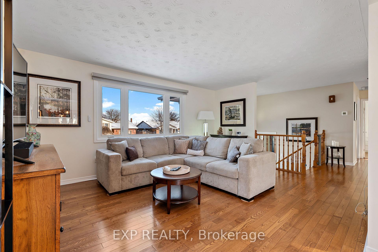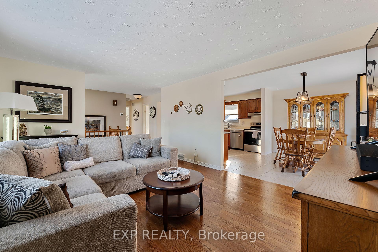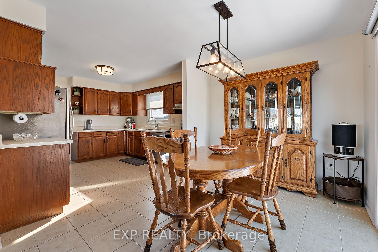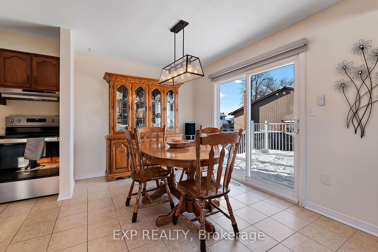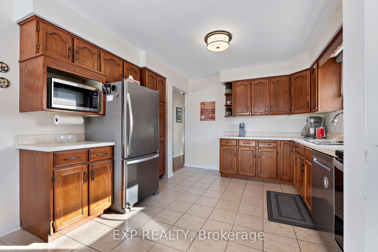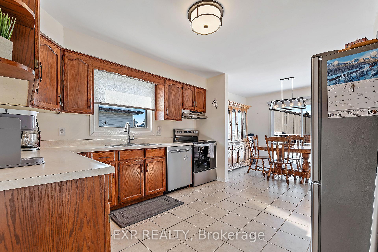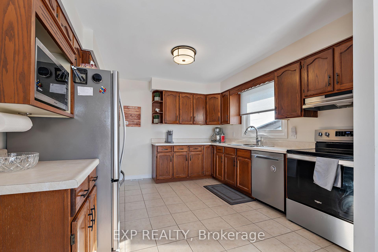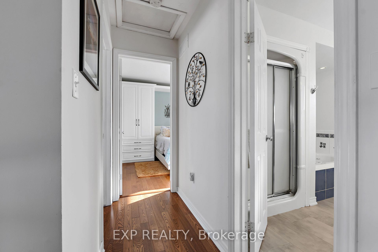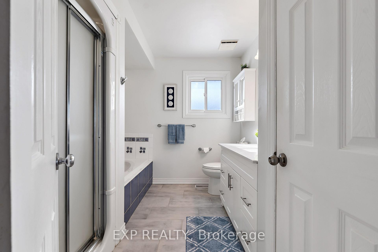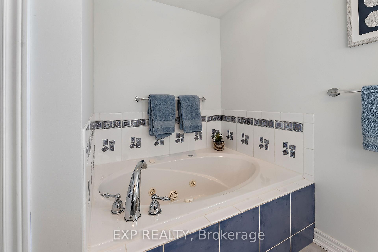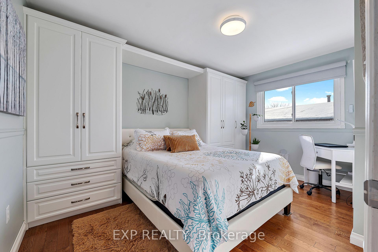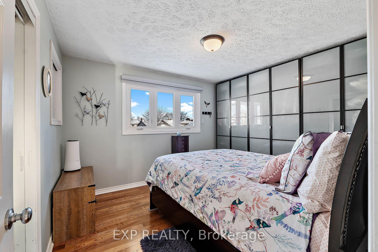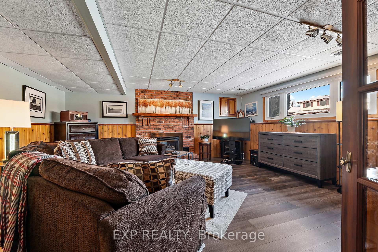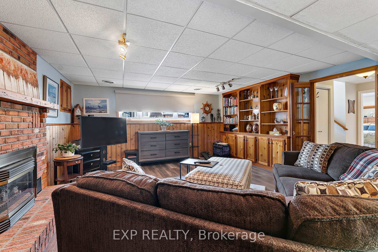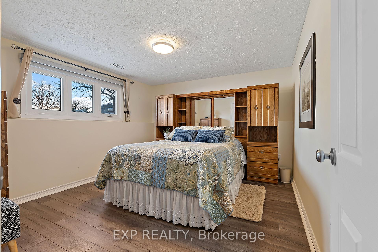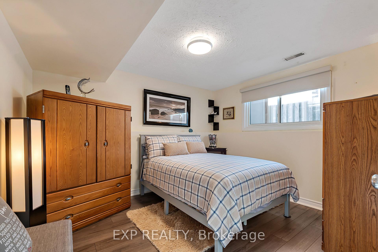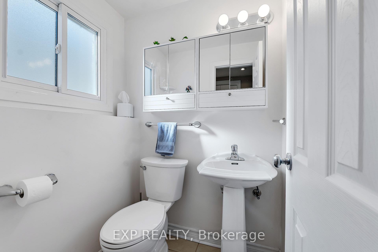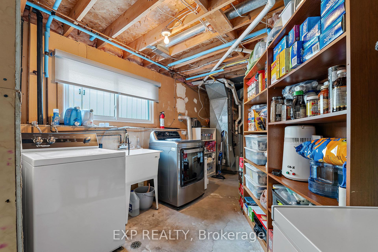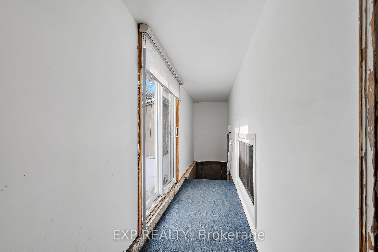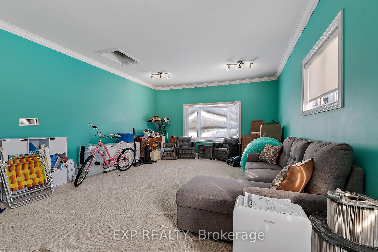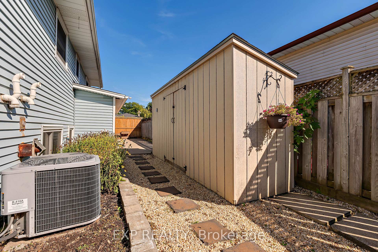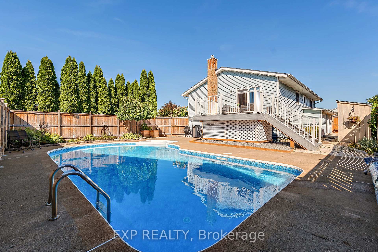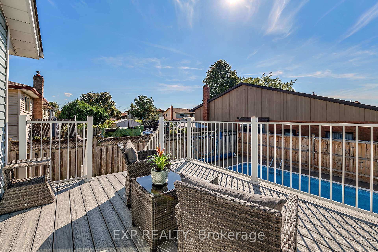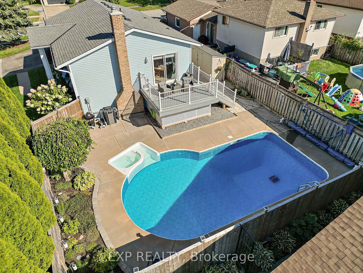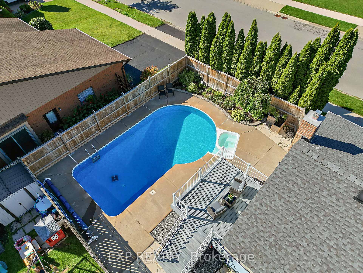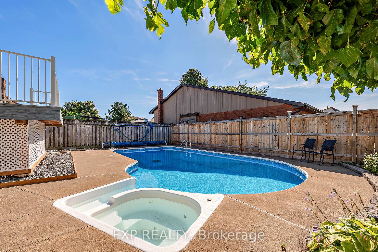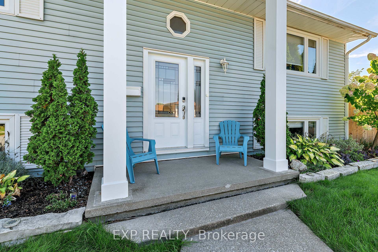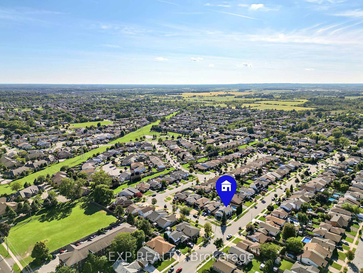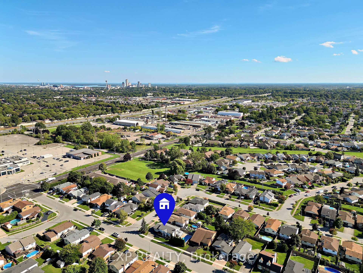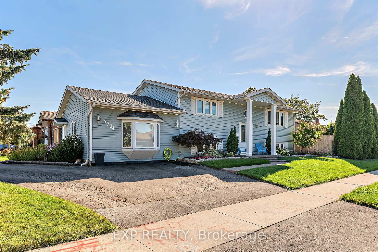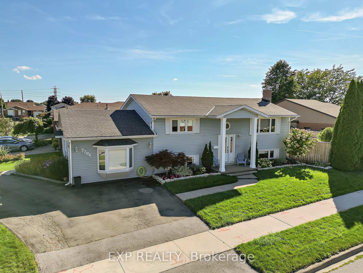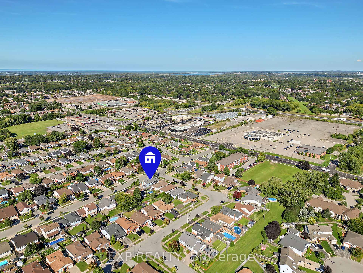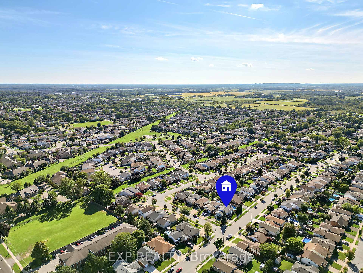$729,900
Available - For Sale
Listing ID: X12015690
7704 Chorozy Street , Niagara Falls, L2H 2N9, Niagara
| NORTH-END RAISED BUNGALOW WITH IN-GROUND POOL. Welcome to 7704 Chorozy Street, a charming raised bungalow nestled on a desirable corner lot in the North end of Niagara Falls. This beautifully maintained home boasts 2 spacious bedrooms on the main floor and 2 additional bedrooms on the lower level, offering ample space for family or guests. Step into the heart of the home, where you'll find a bright and open dining area with a walkout to a brand new, oversized composite deck(2023), perfect for entertaining or relaxing while overlooking the inviting heated in-ground pool. Whether it's summer BBQs or cozy poolside evenings, this outdoor space is ideal for making memories. The home has been thoughtfully updated with stainless steel appliances, newer window coverings, a new pool heater(2022) and vacuum(2024), built-in closets, new fiberglass pillars(2024), and more, ensuring comfort and convenience. The extra-large living space with a separate entrance adds versatility, it could serve as a private in-law suite, home office, recreational area, or converted back into a garage. Don't miss the opportunity to own this well-maintained, move-in-ready home. Call today to schedule a private showing! |
| Price | $729,900 |
| Taxes: | $5079.28 |
| Occupancy: | Owner |
| Address: | 7704 Chorozy Street , Niagara Falls, L2H 2N9, Niagara |
| Directions/Cross Streets: | Montrose Road / Chorozy Street |
| Rooms: | 12 |
| Bedrooms: | 4 |
| Bedrooms +: | 0 |
| Family Room: | T |
| Basement: | Finished |
| Level/Floor | Room | Length(ft) | Width(ft) | Descriptions | |
| Room 1 | Upper | Living Ro | 12.66 | 16.73 | |
| Room 2 | Upper | Dining Ro | 11.32 | 9.35 | |
| Room 3 | Upper | Kitchen | 11.41 | 10.99 | |
| Room 4 | Upper | Bedroom | 9.41 | 13.32 | |
| Room 5 | Upper | Bedroom 2 | 10.59 | 12.82 | |
| Room 6 | Lower | Family Ro | 18.17 | 16.07 | |
| Room 7 | Lower | Bedroom 3 | 11.91 | 12.82 | |
| Room 8 | Lower | Bedroom 4 | 10.5 | 12 | |
| Room 9 | Lower | Laundry | 16.76 | 5.67 | |
| Room 10 | Ground | Recreatio | 23.65 | 14.99 | |
| Room 11 | Upper | Bathroom | 4 Pc Bath | ||
| Room 12 | Lower | Powder Ro | 2 Pc Bath |
| Washroom Type | No. of Pieces | Level |
| Washroom Type 1 | 4 | Upper |
| Washroom Type 2 | 2 | Lower |
| Washroom Type 3 | 0 | |
| Washroom Type 4 | 0 | |
| Washroom Type 5 | 0 |
| Total Area: | 0.00 |
| Property Type: | Detached |
| Style: | Bungalow-Raised |
| Exterior: | Vinyl Siding |
| Garage Type: | None |
| (Parking/)Drive: | Available |
| Drive Parking Spaces: | 4 |
| Park #1 | |
| Parking Type: | Available |
| Park #2 | |
| Parking Type: | Available |
| Pool: | Inground |
| CAC Included: | N |
| Water Included: | N |
| Cabel TV Included: | N |
| Common Elements Included: | N |
| Heat Included: | N |
| Parking Included: | N |
| Condo Tax Included: | N |
| Building Insurance Included: | N |
| Fireplace/Stove: | Y |
| Heat Type: | Forced Air |
| Central Air Conditioning: | Central Air |
| Central Vac: | Y |
| Laundry Level: | Syste |
| Ensuite Laundry: | F |
| Sewers: | Sewer |
$
%
Years
This calculator is for demonstration purposes only. Always consult a professional
financial advisor before making personal financial decisions.
| Although the information displayed is believed to be accurate, no warranties or representations are made of any kind. |
| EXP REALTY |
|
|
.jpg?src=Custom)
Dir:
416-548-7854
Bus:
416-548-7854
Fax:
416-981-7184
| Book Showing | Email a Friend |
Jump To:
At a Glance:
| Type: | Freehold - Detached |
| Area: | Niagara |
| Municipality: | Niagara Falls |
| Neighbourhood: | 213 - Ascot |
| Style: | Bungalow-Raised |
| Tax: | $5,079.28 |
| Beds: | 4 |
| Baths: | 2 |
| Fireplace: | Y |
| Pool: | Inground |
Locatin Map:
Payment Calculator:
- Color Examples
- Red
- Magenta
- Gold
- Green
- Black and Gold
- Dark Navy Blue And Gold
- Cyan
- Black
- Purple
- Brown Cream
- Blue and Black
- Orange and Black
- Default
- Device Examples
