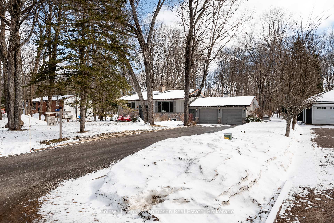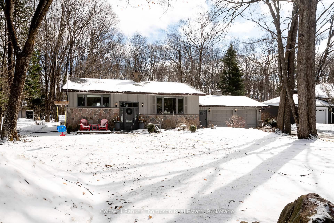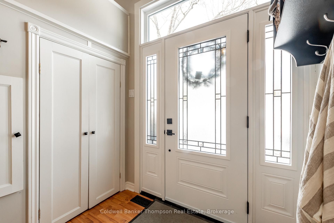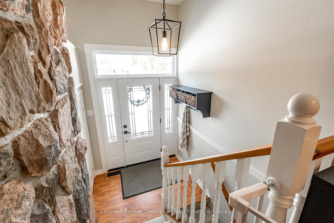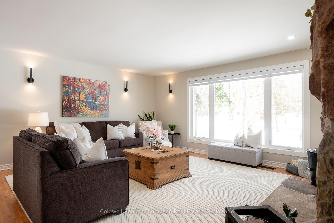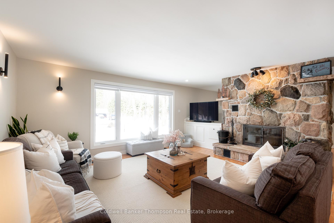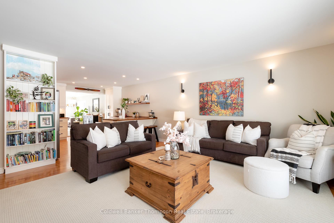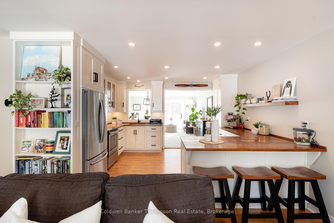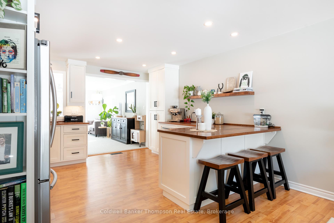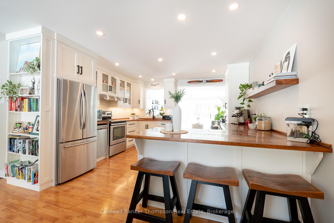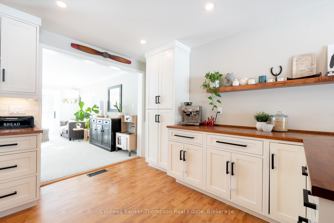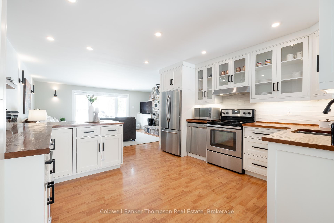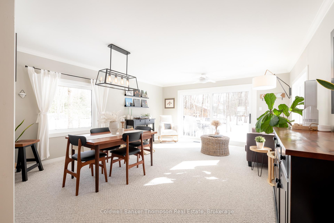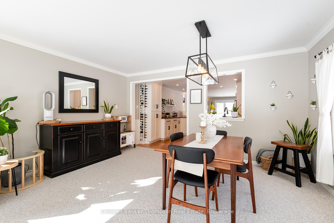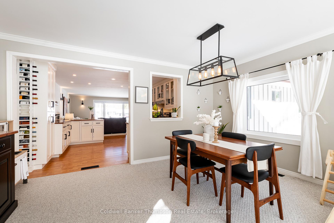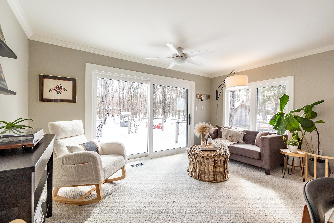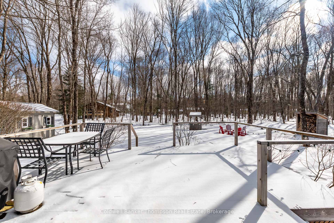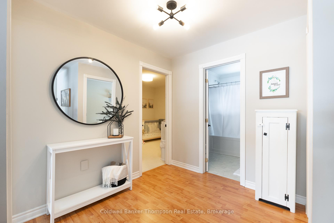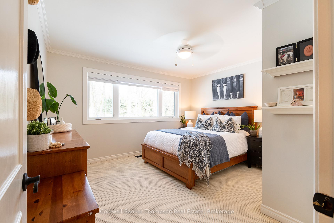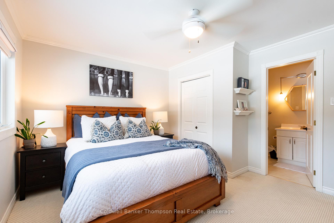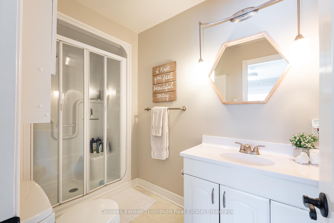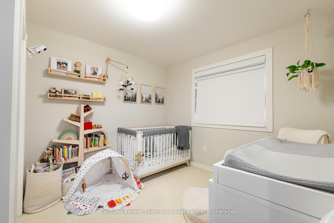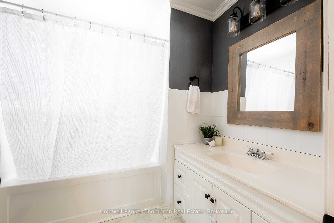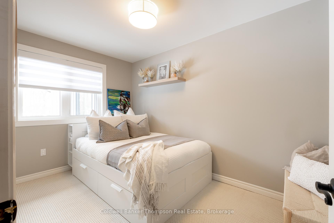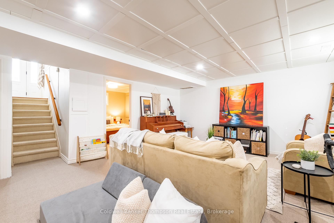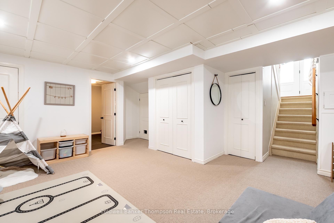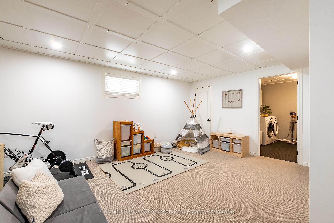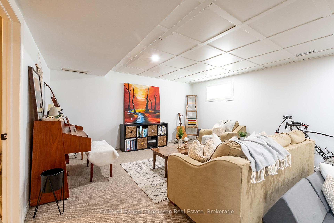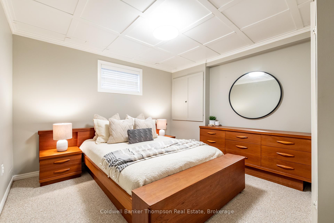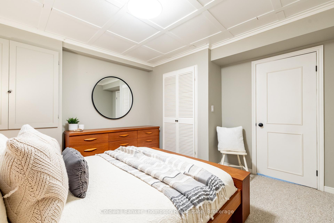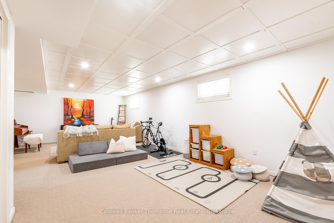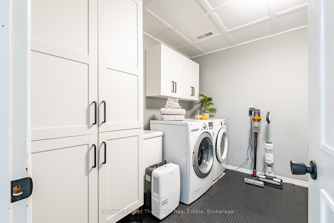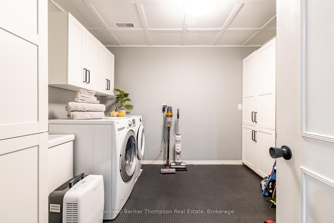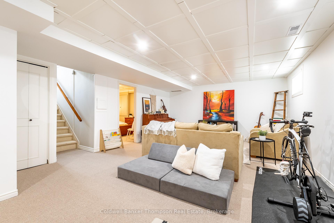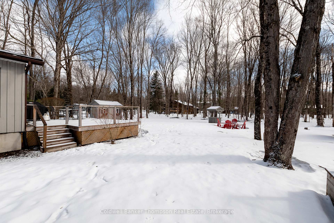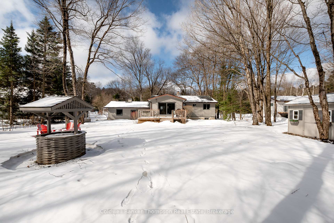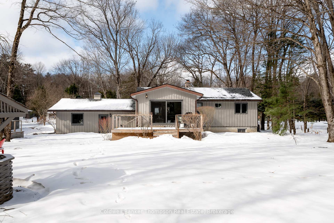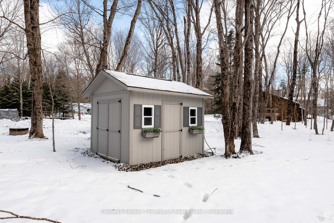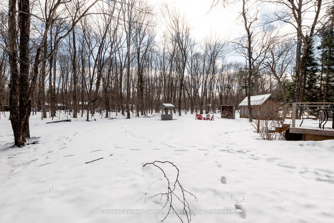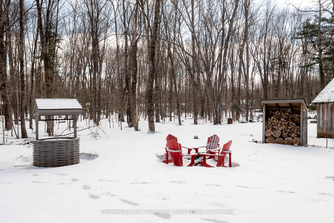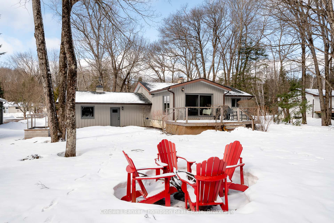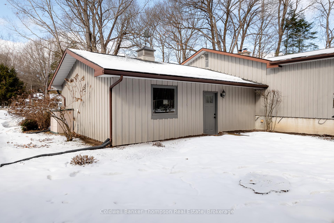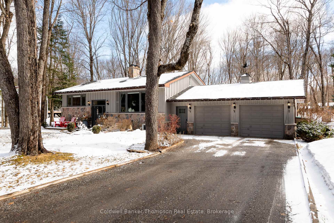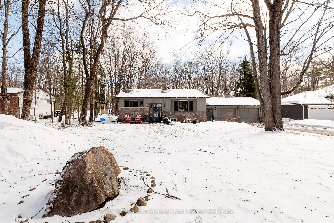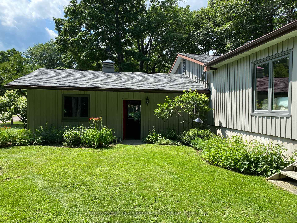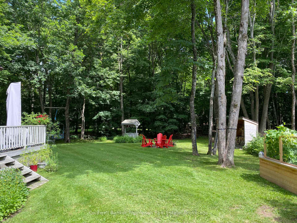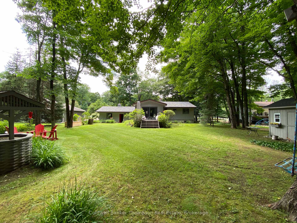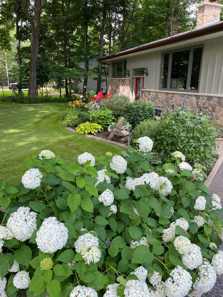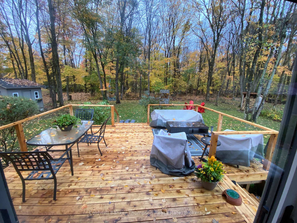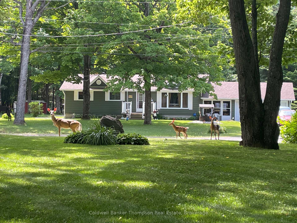$799,900
Available - For Sale
Listing ID: X12039787
91 Bridgedale Road , Huntsville, P0B 1L0, Muskoka
| Nestled in the highly desirable community of Port Sydney, this charming bungalow sits on nearly half an acre of level land, offering a perfect blend of comfort and convenience. The lovely exterior showcases a combination of board and batten with stone accents, complemented by an attached oversized double-car garage. Inside, the main floor features three well-appointed bedrooms, including a spacious primary suite with a private 3-piece ensuite, while two guest bedrooms share a 4-piece washroom. The bright and inviting living room boasts a beautiful stone-accented wood-burning fireplace, creating a cozy atmosphere. A spacious kitchen, beautifully redone by Wooden Penny in 2018, flows into the dining area and an additional family room with sliding doors leading to the rear yard is perfect for barbecuing and entertaining. The lower level expands the living space with a large recreation room, a fourth bedroom, a generous laundry room, a sizable utility room, and ample storage. This home has seen numerous upgrades, including a new air conditioner (August 2024), a high-efficiency furnace (June 2019), a Generac generator (2019), a new rental hot water tank (2024), new windows and select doors (2023), and a reshingled roof (2016). With these fantastic upgrades, this home is move-in ready and designed for both style and functionality! Located in a fantastic community, Port Sydney offers access to the scenic Port Sydney Beach and a public boat launch on Mary Lake, connecting to over 40 miles of boating along the Huntsville lake and river chain. Residents also enjoy a vibrant small-town atmosphere with a community center, a charming General Store, a playground, a grocery store with LCBO, a gas station, an elementary school, and direct access to snowmobile trails. This is an exceptional opportunity to embrace the Port Sydney lifestyle! |
| Price | $799,900 |
| Taxes: | $2740.82 |
| Assessment Year: | 2024 |
| Occupancy: | Owner |
| Address: | 91 Bridgedale Road , Huntsville, P0B 1L0, Muskoka |
| Acreage: | < .50 |
| Directions/Cross Streets: | Muskoka Rd 10 & Bridgedale Rd |
| Rooms: | 9 |
| Rooms +: | 6 |
| Bedrooms: | 3 |
| Bedrooms +: | 1 |
| Family Room: | T |
| Basement: | Full, Partially Fi |
| Level/Floor | Room | Length(ft) | Width(ft) | Descriptions | |
| Room 1 | Main | Living Ro | 16.6 | 19.45 | |
| Room 2 | Main | Kitchen | 12.2 | 13.15 | |
| Room 3 | Main | Dining Ro | 9.35 | 14.99 | |
| Room 4 | Main | Family Ro | 8.4 | 14.99 | |
| Room 5 | Main | Primary B | 11.94 | 13.19 | |
| Room 6 | Main | Bathroom | 4.92 | 9.74 | 3 Pc Ensuite |
| Room 7 | Main | Bedroom | 10.96 | 9.68 | |
| Room 8 | Main | Bathroom | 7.48 | 7.35 | 4 Pc Bath |
| Room 9 | Main | Bedroom | 11.68 | 9.68 | |
| Room 10 | Lower | Recreatio | 30.14 | 18.07 | |
| Room 11 | Lower | Bedroom | 11.68 | 12.3 | |
| Room 12 | Lower | Laundry | 9.64 | 11.38 | |
| Room 13 | Lower | Utility R | 14.69 | 13.32 |
| Washroom Type | No. of Pieces | Level |
| Washroom Type 1 | 3 | Main |
| Washroom Type 2 | 4 | Main |
| Washroom Type 3 | 0 | |
| Washroom Type 4 | 0 | |
| Washroom Type 5 | 0 | |
| Washroom Type 6 | 3 | Main |
| Washroom Type 7 | 4 | Main |
| Washroom Type 8 | 0 | |
| Washroom Type 9 | 0 | |
| Washroom Type 10 | 0 | |
| Washroom Type 11 | 3 | Main |
| Washroom Type 12 | 4 | Main |
| Washroom Type 13 | 0 | |
| Washroom Type 14 | 0 | |
| Washroom Type 15 | 0 | |
| Washroom Type 16 | 3 | Main |
| Washroom Type 17 | 4 | Main |
| Washroom Type 18 | 0 | |
| Washroom Type 19 | 0 | |
| Washroom Type 20 | 0 |
| Total Area: | 0.00 |
| Approximatly Age: | 31-50 |
| Property Type: | Detached |
| Style: | Bungalow |
| Exterior: | Board & Batten , Stone |
| Garage Type: | Attached |
| (Parking/)Drive: | Private |
| Drive Parking Spaces: | 6 |
| Park #1 | |
| Parking Type: | Private |
| Park #2 | |
| Parking Type: | Private |
| Pool: | None |
| Other Structures: | Shed |
| Approximatly Age: | 31-50 |
| Approximatly Square Footage: | 1500-2000 |
| Property Features: | Beach, Golf |
| CAC Included: | N |
| Water Included: | N |
| Cabel TV Included: | N |
| Common Elements Included: | N |
| Heat Included: | N |
| Parking Included: | N |
| Condo Tax Included: | N |
| Building Insurance Included: | N |
| Fireplace/Stove: | Y |
| Heat Type: | Forced Air |
| Central Air Conditioning: | Central Air |
| Central Vac: | N |
| Laundry Level: | Syste |
| Ensuite Laundry: | F |
| Elevator Lift: | False |
| Sewers: | Septic |
| Water: | Dug Well |
| Water Supply Types: | Dug Well |
| Utilities-Cable: | N |
| Utilities-Hydro: | Y |
$
%
Years
This calculator is for demonstration purposes only. Always consult a professional
financial advisor before making personal financial decisions.
| Although the information displayed is believed to be accurate, no warranties or representations are made of any kind. |
| Coldwell Banker Thompson Real Estate |
|
|
.jpg?src=Custom)
Dir:
416-548-7854
Bus:
416-548-7854
Fax:
416-981-7184
| Book Showing | Email a Friend |
Jump To:
At a Glance:
| Type: | Freehold - Detached |
| Area: | Muskoka |
| Municipality: | Huntsville |
| Neighbourhood: | Stephenson |
| Style: | Bungalow |
| Approximate Age: | 31-50 |
| Tax: | $2,740.82 |
| Beds: | 3+1 |
| Baths: | 2 |
| Fireplace: | Y |
| Pool: | None |
Locatin Map:
Payment Calculator:
- Color Examples
- Red
- Magenta
- Gold
- Green
- Black and Gold
- Dark Navy Blue And Gold
- Cyan
- Black
- Purple
- Brown Cream
- Blue and Black
- Orange and Black
- Default
- Device Examples
