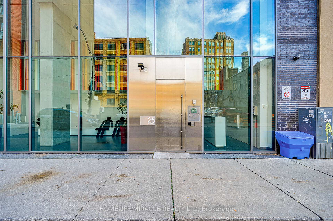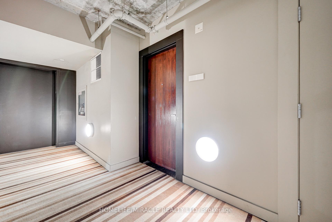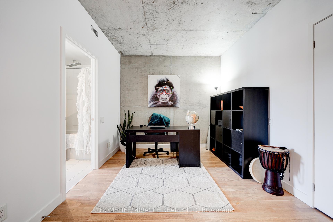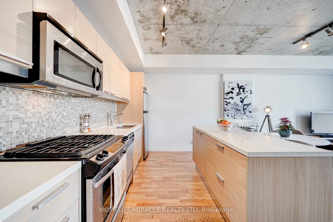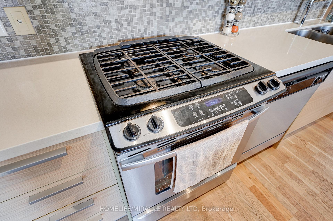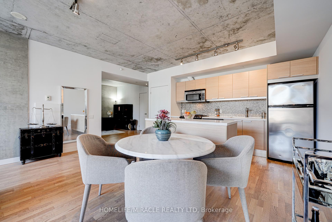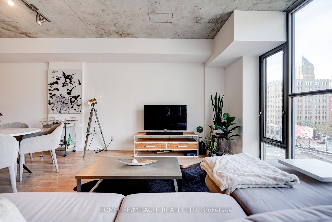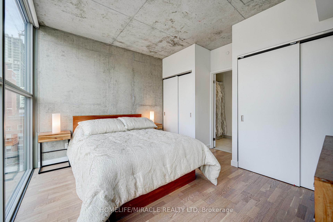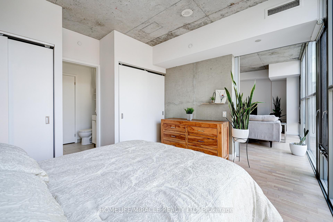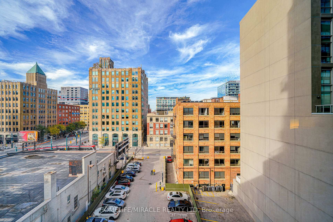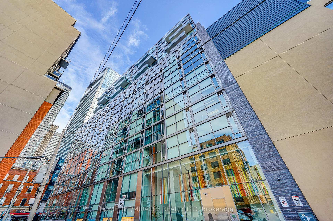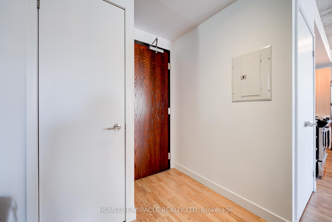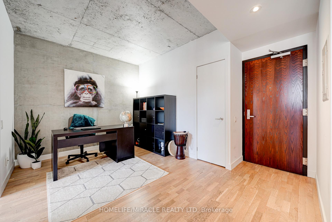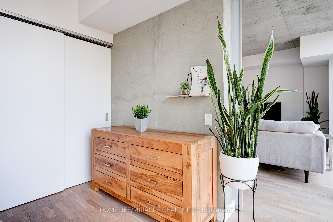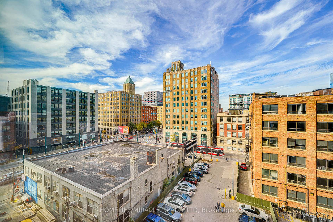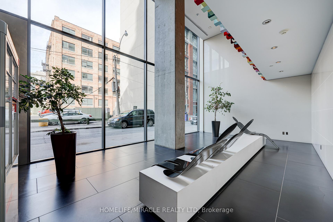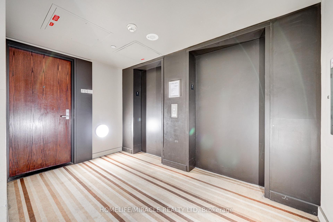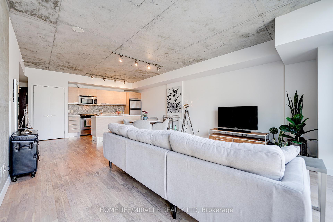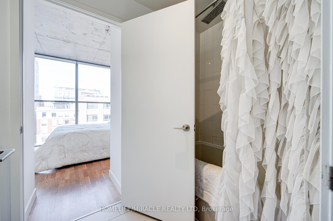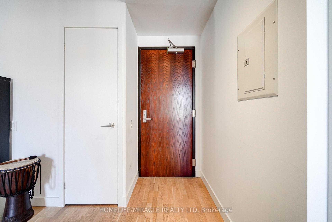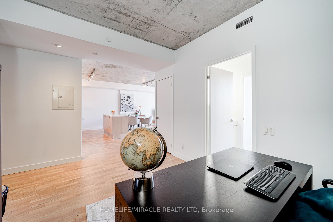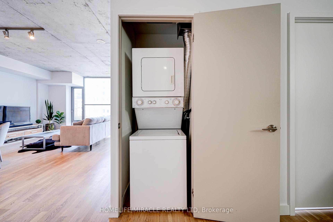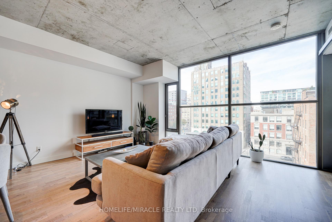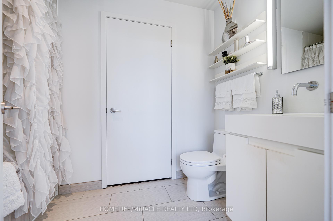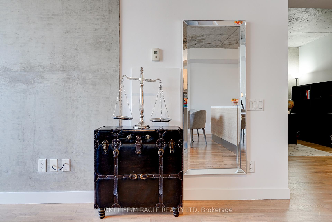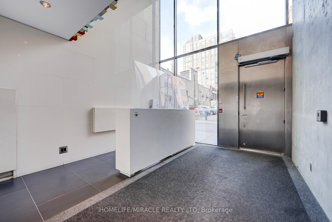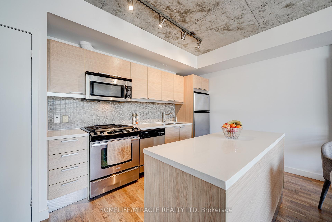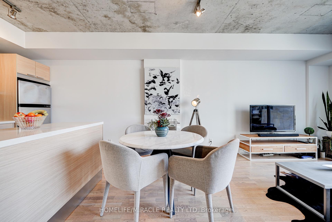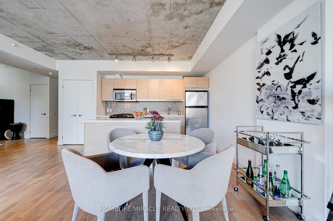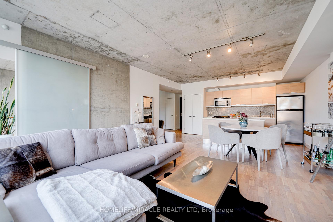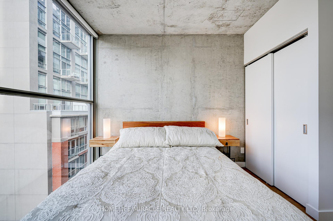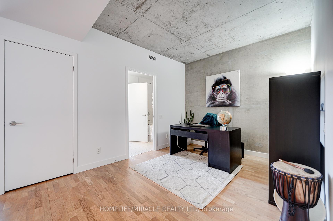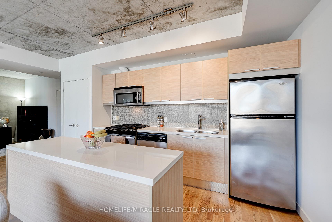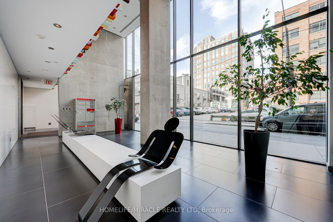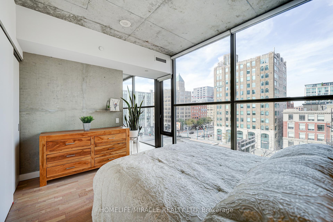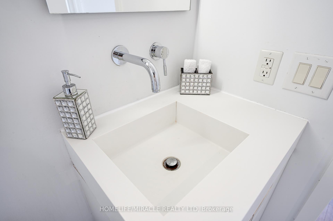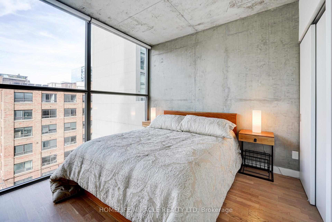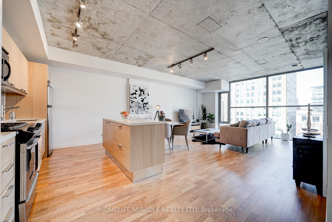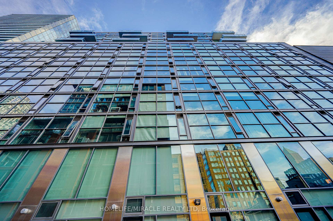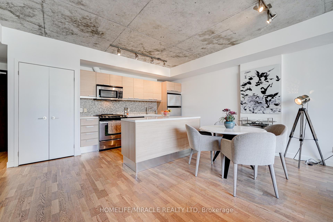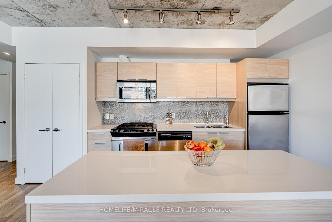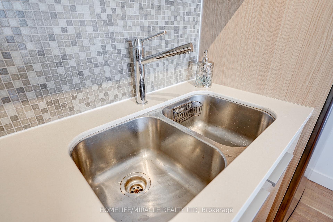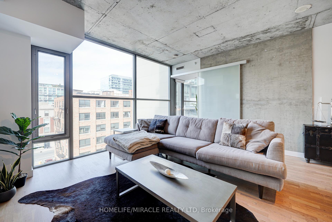$775,000
Available - For Sale
Listing ID: C12039942
25 Oxley Stre , Toronto, M5V 2J5, Toronto
| Discover contemporary sophistication in this stunning residence, designed for a modern hybrid lifestyle. The spacious layout includes a large office ideal for working from home, which can also double as a second bedroom. With an open-concept design, 9-foot exposed concrete ceilings, floor-to-ceiling windows, and engineered hardwood flooring, this home exudes elegance and functionality. The sleek kitchen is a dream for entertainers, featuring Caesar stone countertops and stainless steel appliances. Situated on a quiet street tucked between King and Queen, the location offers the perfect blend of tranquility and vibrant city living. With 870 square feet of thoughtfully designed space, very low maintenance fees, and the added convenience of one parking spot and one locker, this residence is the ideal urban retreat. Pics from previous lisitng. |
| Price | $775,000 |
| Taxes: | $3712.35 |
| Occupancy: | Vacant |
| Address: | 25 Oxley Stre , Toronto, M5V 2J5, Toronto |
| Postal Code: | M5V 2J5 |
| Province/State: | Toronto |
| Directions/Cross Streets: | King/Spadina |
| Level/Floor | Room | Length(ft) | Width(ft) | Descriptions | |
| Room 1 | Ground | Living Ro | 22.66 | 16.3 | Combined w/Dining, Hardwood Floor, North View |
| Room 2 | Ground | Dining Ro | 22.66 | 16.3 | Combined w/Living, Hardwood Floor, Open Concept |
| Room 3 | Ground | Kitchen | 22.66 | 16.3 | Stainless Steel Appl, Hardwood Floor, Stone Counters |
| Room 4 | Ground | Primary B | 10 | 12.1 | 4 Pc Ensuite, Hardwood Floor, Double Closet |
| Room 5 | Ground | Den | 9.68 | 12.96 | Open Concept, Hardwood Floor, Open Concept |
| Washroom Type | No. of Pieces | Level |
| Washroom Type 1 | 4 | Flat |
| Washroom Type 2 | 0 | |
| Washroom Type 3 | 0 | |
| Washroom Type 4 | 0 | |
| Washroom Type 5 | 0 |
| Total Area: | 0.00 |
| Approximatly Age: | 11-15 |
| Washrooms: | 1 |
| Heat Type: | Forced Air |
| Central Air Conditioning: | Central Air |
| Elevator Lift: | True |
$
%
Years
This calculator is for demonstration purposes only. Always consult a professional
financial advisor before making personal financial decisions.
| Although the information displayed is believed to be accurate, no warranties or representations are made of any kind. |
| HOMELIFE/MIRACLE REALTY LTD |
|
|
.jpg?src=Custom)
Dir:
416-548-7854
Bus:
416-548-7854
Fax:
416-981-7184
| Book Showing | Email a Friend |
Jump To:
At a Glance:
| Type: | Com - Condo Apartment |
| Area: | Toronto |
| Municipality: | Toronto C01 |
| Neighbourhood: | Waterfront Communities C1 |
| Style: | Loft |
| Approximate Age: | 11-15 |
| Tax: | $3,712.35 |
| Maintenance Fee: | $678.29 |
| Beds: | 1+1 |
| Baths: | 1 |
| Fireplace: | N |
Locatin Map:
Payment Calculator:
- Color Examples
- Red
- Magenta
- Gold
- Green
- Black and Gold
- Dark Navy Blue And Gold
- Cyan
- Black
- Purple
- Brown Cream
- Blue and Black
- Orange and Black
- Default
- Device Examples
