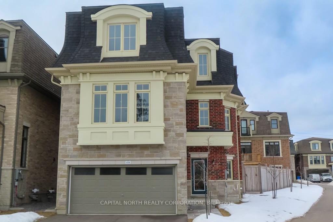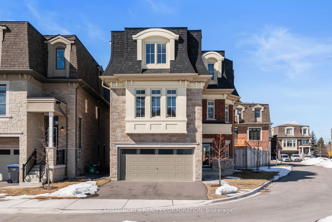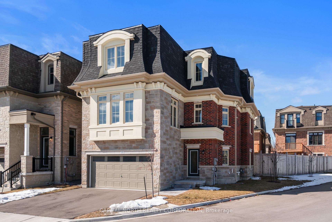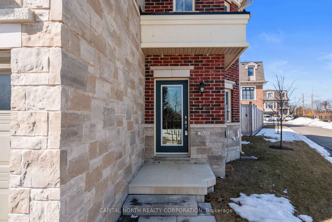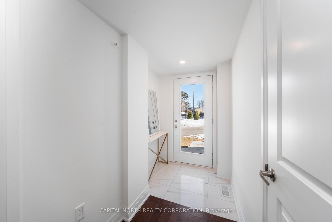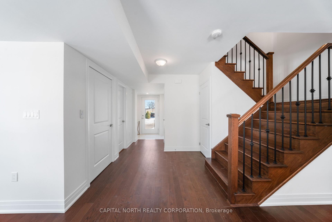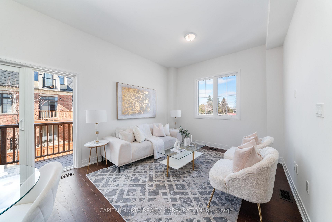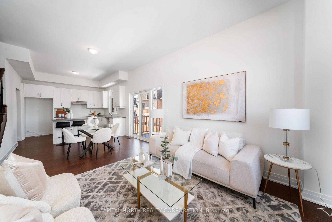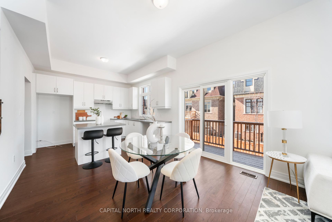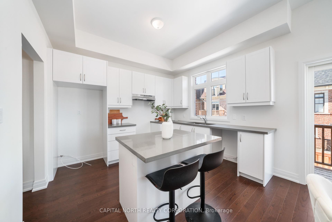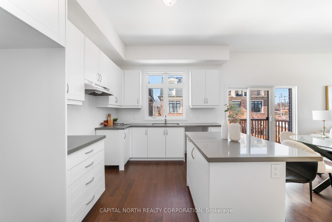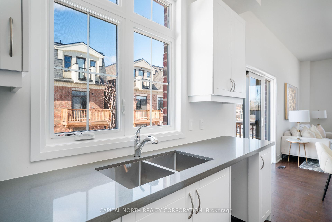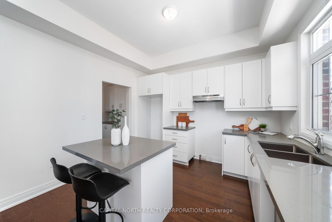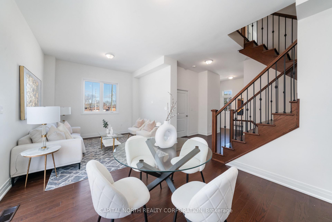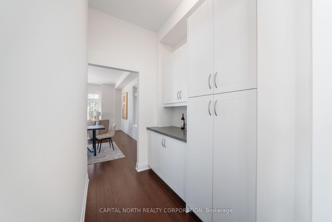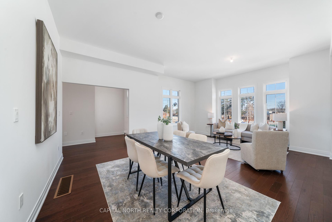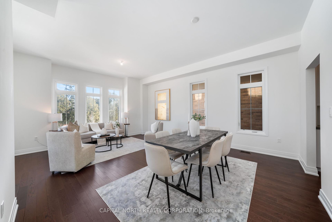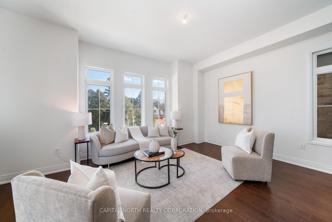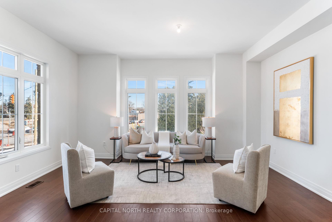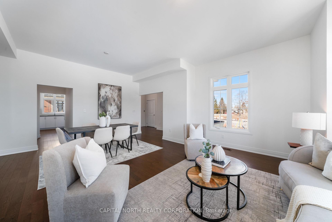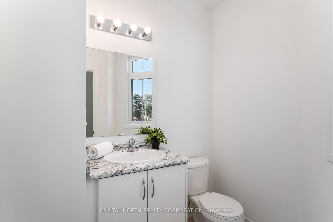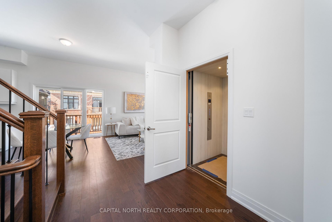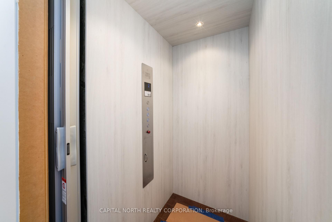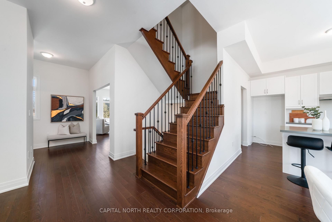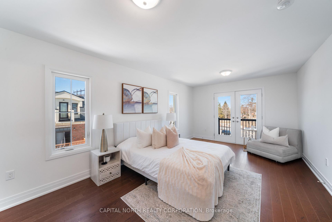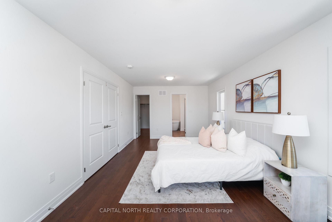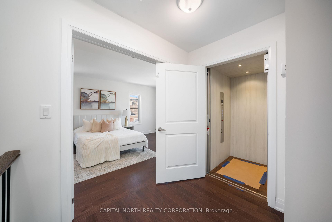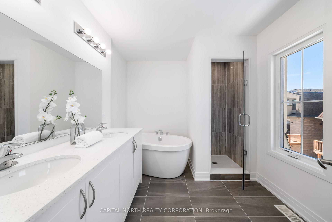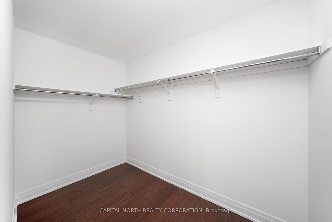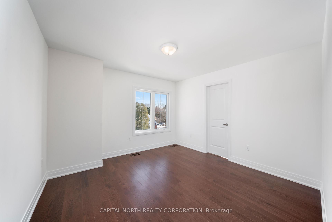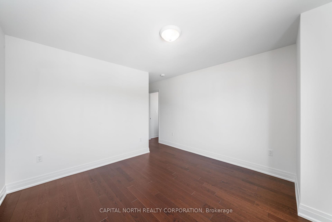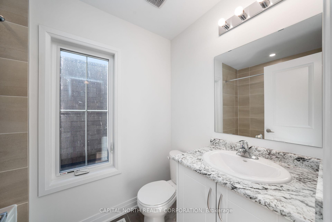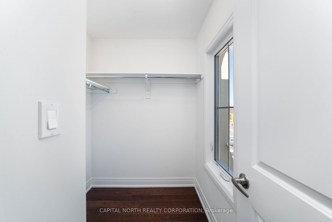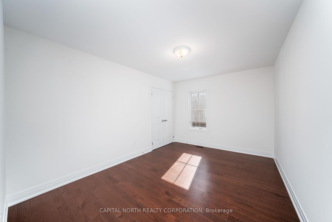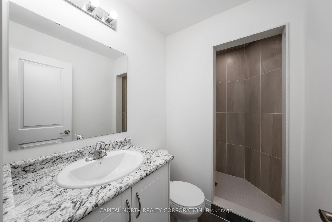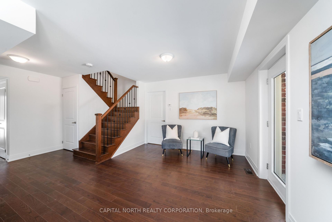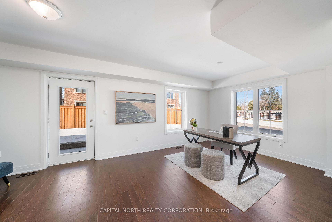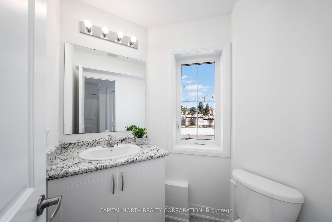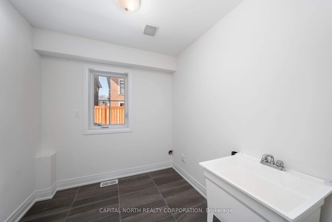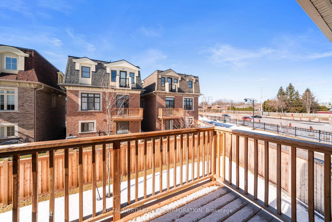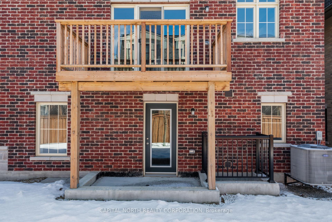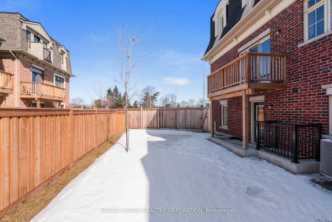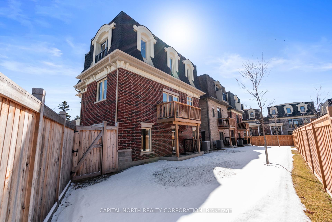$1,650,000
Available - For Sale
Listing ID: W11996920
2110 Royal Gala Circ , Mississauga, L4Y 0H2, Peel
| Welcome to 2110 Royal Gala Circle, located in the sought after Lakeview community. This brand new, never lived in 3-Storey home is set to impress through extensive design details and functional layout. The main level of the home boasts a mudroom, spacious laundry room, as well as a comfortable living space which has access to the backyard. Step into the second level of the home by way of either the stairs or in-home elevator, you will be greeted by the spacious living/dining and kitchen combo. This is sure to allow for seamless entertaining upon guests arrival. The second level also boasts a walk-out balcony through the living area. Step into the third level of the home where you will find the generously sized second and third bedrooms, one of which boasting its very own 4-piece ensuite. The primary bedroom is set to amaze thanks to its large design, walk-in closet, and beautifully finished 5-piece ensuite. Dont miss out on this opportunity to own in one of Mississaugas most sought-after communities! * EXTRAS* Area Influences include a variety of shops, restaurants, parks, and schools. Commuter friendly location being just a few minutes drive to Dixie and Longbranch GO Station. Minutes from the QEW. |
| Price | $1,650,000 |
| Taxes: | $11340.00 |
| Assessment Year: | 2025 |
| Occupancy: | Vacant |
| Address: | 2110 Royal Gala Circ , Mississauga, L4Y 0H2, Peel |
| Acreage: | < .50 |
| Directions/Cross Streets: | Dixie Rd/Queensway E |
| Rooms: | 10 |
| Bedrooms: | 3 |
| Bedrooms +: | 0 |
| Family Room: | T |
| Basement: | Unfinished |
| Level/Floor | Room | Length(ft) | Width(ft) | Descriptions | |
| Room 1 | Ground | Laundry | 7.58 | 7.71 | Tile Floor, Laundry Sink |
| Room 2 | Ground | Mud Room | 7.61 | 11.18 | Tile Floor, W/O To Garage |
| Room 3 | Ground | Living Ro | 11.09 | 20.11 | Hardwood Floor, W/O To Yard |
| Room 4 | Second | Kitchen | 11.61 | 20.01 | Hardwood Floor, Quartz Counter, Combined w/Dining |
| Room 5 | Second | Dining Ro | 19.68 | 14.99 | Hardwood Floor, Combined w/Living |
| Room 6 | Second | Family Ro | 11.58 | 8.99 | Hardwood Floor, Open Concept |
| Room 7 | Second | Living Ro | 19.68 | 14.99 | Hardwood Floor, Open Concept, Combined w/Dining |
| Room 8 | Third | Bedroom 2 | 10 | 11.91 | Hardwood Floor, Closet |
| Room 9 | Third | Bedroom 3 | 10.1 | 13.91 | Hardwood Floor, 4 Pc Ensuite, Walk-In Closet(s) |
| Room 10 | Third | Primary B | 11.61 | 19.91 | Hardwood Floor, 5 Pc Ensuite, Walk-In Closet(s) |
| Washroom Type | No. of Pieces | Level |
| Washroom Type 1 | 2 | Ground |
| Washroom Type 2 | 2 | Second |
| Washroom Type 3 | 3 | Third |
| Washroom Type 4 | 4 | Third |
| Washroom Type 5 | 5 | Third |
| Total Area: | 0.00 |
| Approximatly Age: | New |
| Property Type: | Detached |
| Style: | 3-Storey |
| Exterior: | Brick Front, Stone |
| Garage Type: | Built-In |
| (Parking/)Drive: | Private |
| Drive Parking Spaces: | 2 |
| Park #1 | |
| Parking Type: | Private |
| Park #2 | |
| Parking Type: | Private |
| Pool: | None |
| Approximatly Age: | New |
| Approximatly Square Footage: | 2500-3000 |
| Property Features: | Cul de Sac/D, Lake/Pond |
| CAC Included: | N |
| Water Included: | N |
| Cabel TV Included: | N |
| Common Elements Included: | N |
| Heat Included: | N |
| Parking Included: | N |
| Condo Tax Included: | N |
| Building Insurance Included: | N |
| Fireplace/Stove: | N |
| Heat Type: | Forced Air |
| Central Air Conditioning: | Central Air |
| Central Vac: | Y |
| Laundry Level: | Syste |
| Ensuite Laundry: | F |
| Sewers: | Sewer |
$
%
Years
This calculator is for demonstration purposes only. Always consult a professional
financial advisor before making personal financial decisions.
| Although the information displayed is believed to be accurate, no warranties or representations are made of any kind. |
| CAPITAL NORTH REALTY CORPORATION |
|
|
.jpg?src=Custom)
Dir:
416-548-7854
Bus:
416-548-7854
Fax:
416-981-7184
| Virtual Tour | Book Showing | Email a Friend |
Jump To:
At a Glance:
| Type: | Freehold - Detached |
| Area: | Peel |
| Municipality: | Mississauga |
| Neighbourhood: | Lakeview |
| Style: | 3-Storey |
| Approximate Age: | New |
| Tax: | $11,340 |
| Beds: | 3 |
| Baths: | 5 |
| Fireplace: | N |
| Pool: | None |
Locatin Map:
Payment Calculator:
- Color Examples
- Red
- Magenta
- Gold
- Green
- Black and Gold
- Dark Navy Blue And Gold
- Cyan
- Black
- Purple
- Brown Cream
- Blue and Black
- Orange and Black
- Default
- Device Examples
