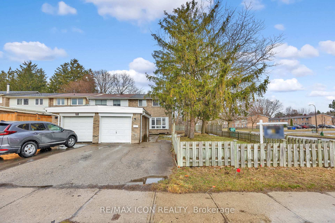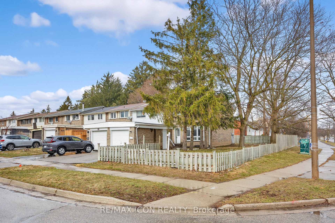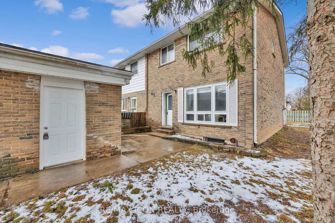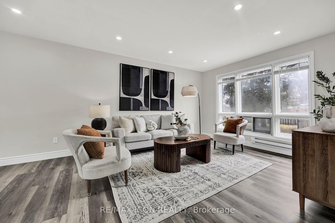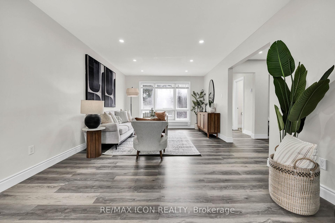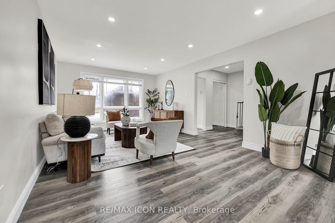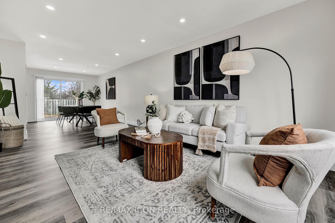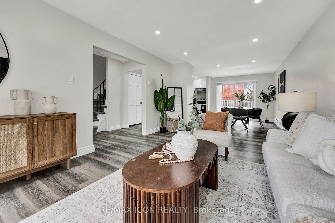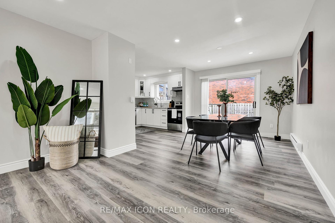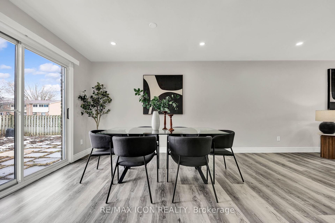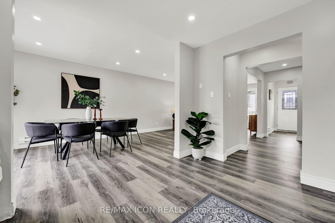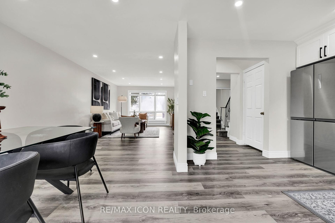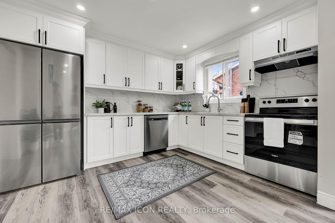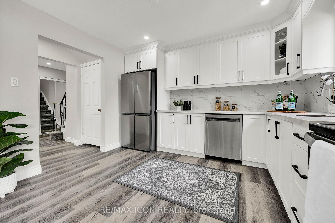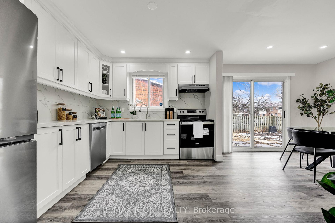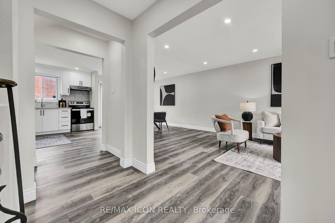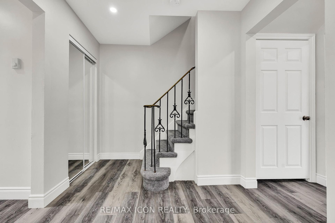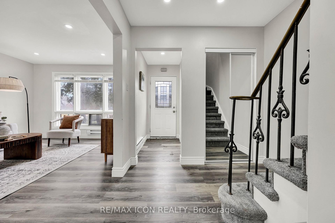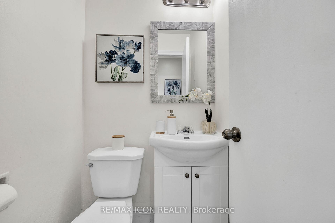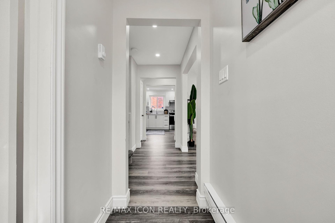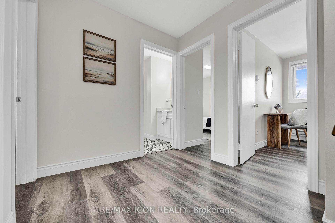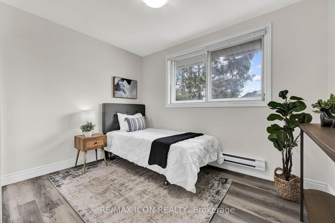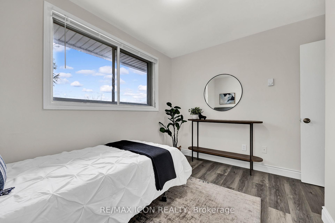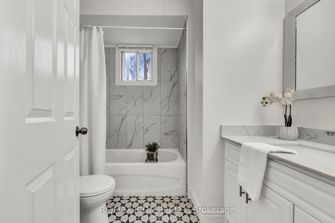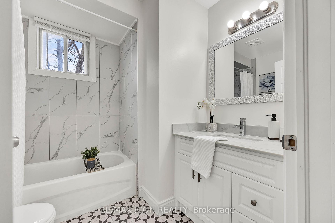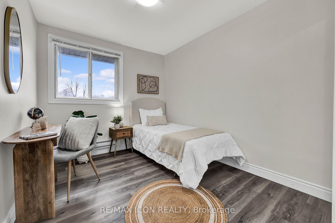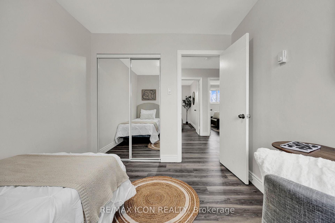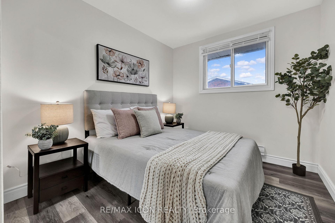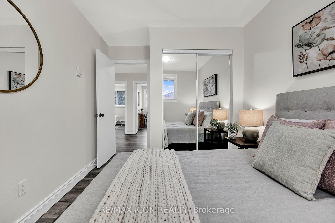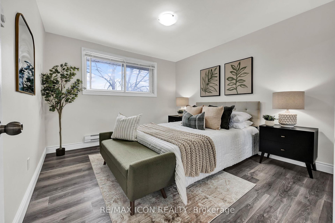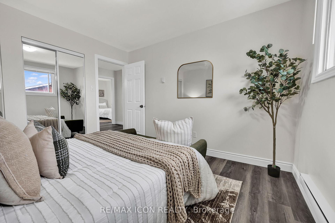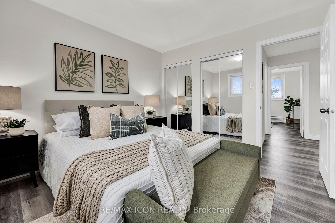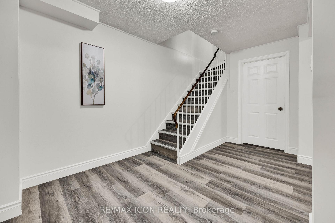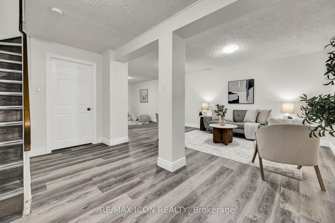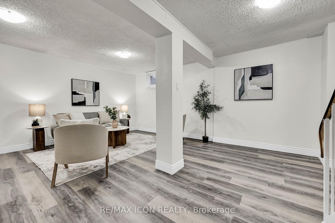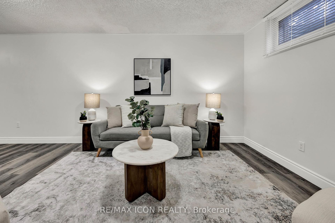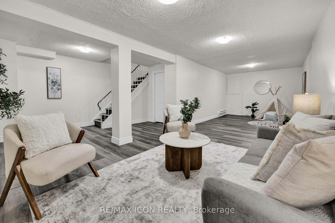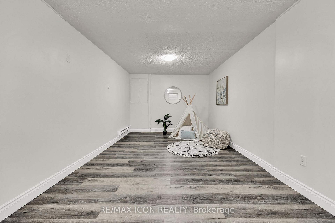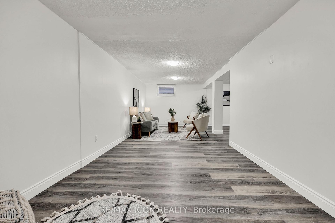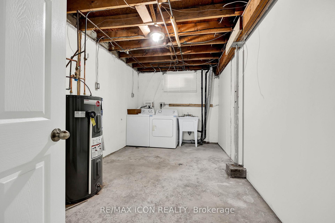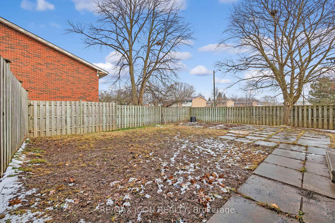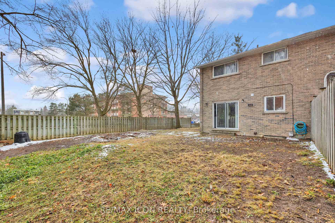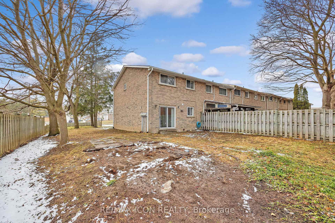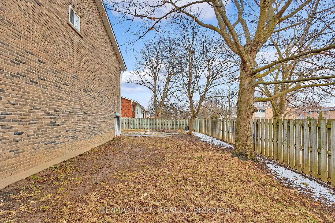$650,000
Available - For Sale
Listing ID: X12039968
6 Ralgreen Crescent , Kitchener, N2M 1T9, Waterloo
| Completely Renovated Home on a Prime Corner Lot! Welcome to 6 Ralgreen Cres., Kitchener, a beautifully updated home offering modern finishes and ample space for your family! This stunning 4-bedroom residence sits on a desirable corner lot with 3-car parking, providing both convenience and curb appeal. Step inside to discover a bright, open-concept living space featuring brand-new appliances, a new electric panel, and a new hot water tank for worry-free living. The fully finished basement adds extra versatility, perfect for a recreation room, home office, or guest suite. Move-in ready and thoughtfully upgraded throughoutthis is the home youve been waiting for! Dont miss your chance to own this exceptional property in a fantastic location. |
| Price | $650,000 |
| Taxes: | $2724.00 |
| Assessment Year: | 2024 |
| Occupancy: | Vacant |
| Address: | 6 Ralgreen Crescent , Kitchener, N2M 1T9, Waterloo |
| Directions/Cross Streets: | Overlea Dr. |
| Rooms: | 9 |
| Rooms +: | 2 |
| Bedrooms: | 4 |
| Bedrooms +: | 0 |
| Family Room: | F |
| Basement: | Full, Finished |
| Level/Floor | Room | Length(ft) | Width(ft) | Descriptions | |
| Room 1 | Main | Living Ro | 11.68 | 18.14 | |
| Room 2 | Main | Kitchen | 9.91 | 11.74 | |
| Room 3 | Main | Dining Ro | 9.84 | 12.17 | |
| Room 4 | Main | Bathroom | 3.97 | 4.07 | 2 Pc Bath |
| Room 5 | Second | Primary B | 10.92 | 11.74 | |
| Room 6 | Second | Bedroom 2 | 8.63 | 11.74 | |
| Room 7 | Second | Bedroom 3 | 10.82 | 10.33 | |
| Room 8 | Second | Bedroom 4 | 8.72 | 10.46 | |
| Room 9 | Second | Bathroom | 7.28 | 7.38 | 4 Pc Bath |
| Room 10 | Basement | Recreatio | 10.46 | 29.16 | |
| Room 11 | Basement | Laundry | 8.89 | 15.06 |
| Washroom Type | No. of Pieces | Level |
| Washroom Type 1 | 2 | Main |
| Washroom Type 2 | 4 | Second |
| Washroom Type 3 | 0 | |
| Washroom Type 4 | 0 | |
| Washroom Type 5 | 0 | |
| Washroom Type 6 | 2 | Main |
| Washroom Type 7 | 4 | Second |
| Washroom Type 8 | 0 | |
| Washroom Type 9 | 0 | |
| Washroom Type 10 | 0 |
| Total Area: | 0.00 |
| Approximatly Age: | 51-99 |
| Property Type: | Att/Row/Townhouse |
| Style: | 2-Storey |
| Exterior: | Brick Front, Vinyl Siding |
| Garage Type: | Detached |
| (Parking/)Drive: | Private |
| Drive Parking Spaces: | 2 |
| Park #1 | |
| Parking Type: | Private |
| Park #2 | |
| Parking Type: | Private |
| Pool: | None |
| Other Structures: | Fence - Full |
| Approximatly Age: | 51-99 |
| Approximatly Square Footage: | 1100-1500 |
| Property Features: | Hospital, Library |
| CAC Included: | N |
| Water Included: | N |
| Cabel TV Included: | N |
| Common Elements Included: | N |
| Heat Included: | N |
| Parking Included: | N |
| Condo Tax Included: | N |
| Building Insurance Included: | N |
| Fireplace/Stove: | N |
| Heat Type: | Baseboard |
| Central Air Conditioning: | None |
| Central Vac: | N |
| Laundry Level: | Syste |
| Ensuite Laundry: | F |
| Sewers: | Sewer |
$
%
Years
This calculator is for demonstration purposes only. Always consult a professional
financial advisor before making personal financial decisions.
| Although the information displayed is believed to be accurate, no warranties or representations are made of any kind. |
| RE/MAX ICON REALTY |
|
|
.jpg?src=Custom)
Dir:
416-548-7854
Bus:
416-548-7854
Fax:
416-981-7184
| Virtual Tour | Book Showing | Email a Friend |
Jump To:
At a Glance:
| Type: | Freehold - Att/Row/Townhouse |
| Area: | Waterloo |
| Municipality: | Kitchener |
| Neighbourhood: | Dufferin Grove |
| Style: | 2-Storey |
| Approximate Age: | 51-99 |
| Tax: | $2,724 |
| Beds: | 4 |
| Baths: | 2 |
| Fireplace: | N |
| Pool: | None |
Locatin Map:
Payment Calculator:
- Color Examples
- Red
- Magenta
- Gold
- Green
- Black and Gold
- Dark Navy Blue And Gold
- Cyan
- Black
- Purple
- Brown Cream
- Blue and Black
- Orange and Black
- Default
- Device Examples
