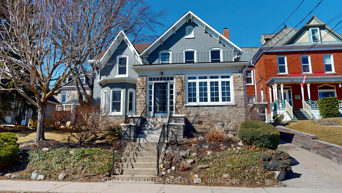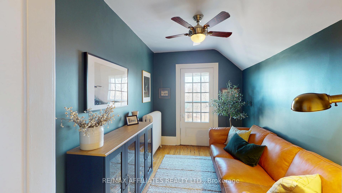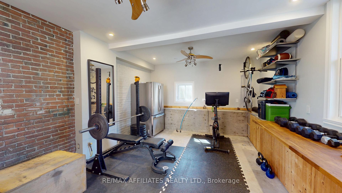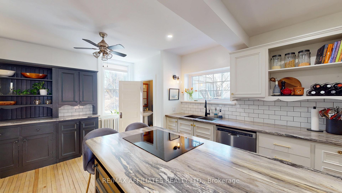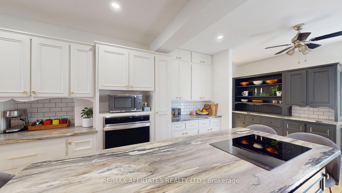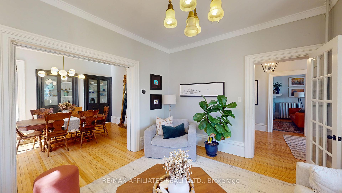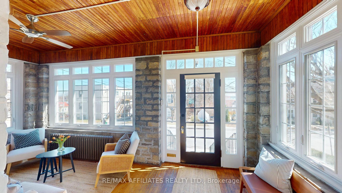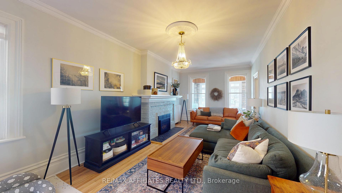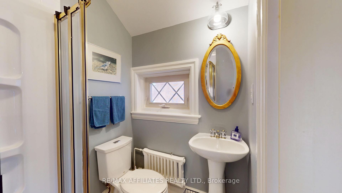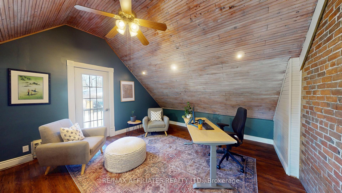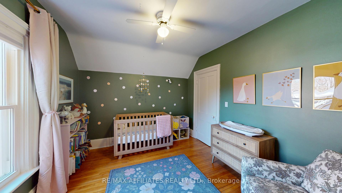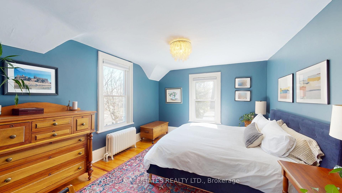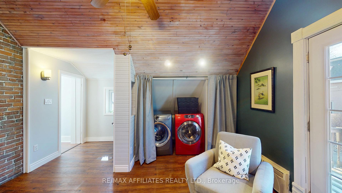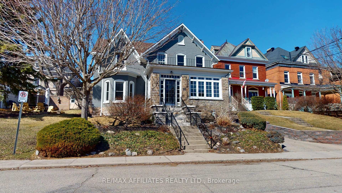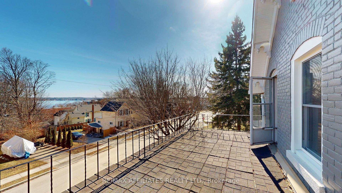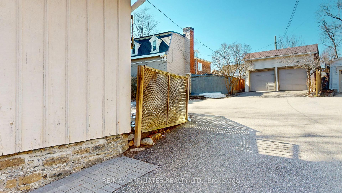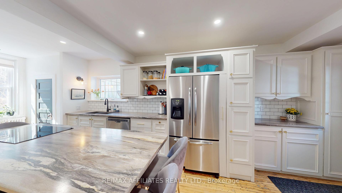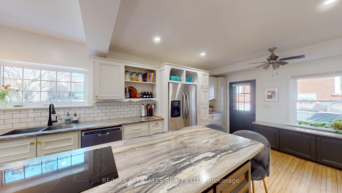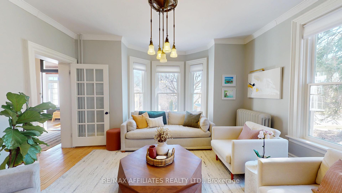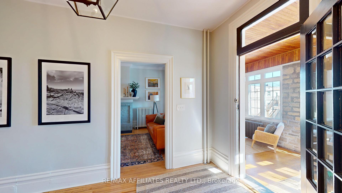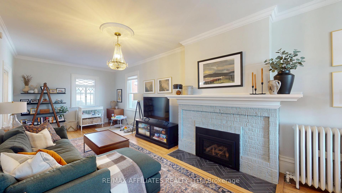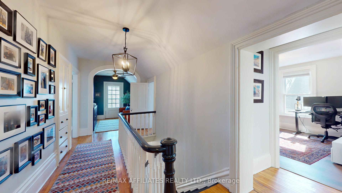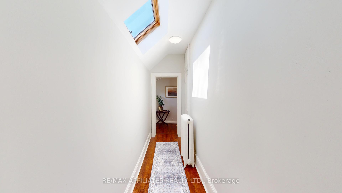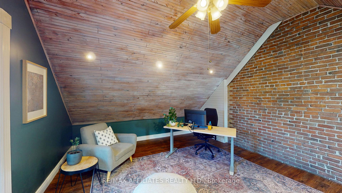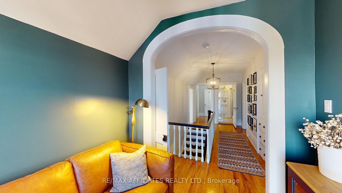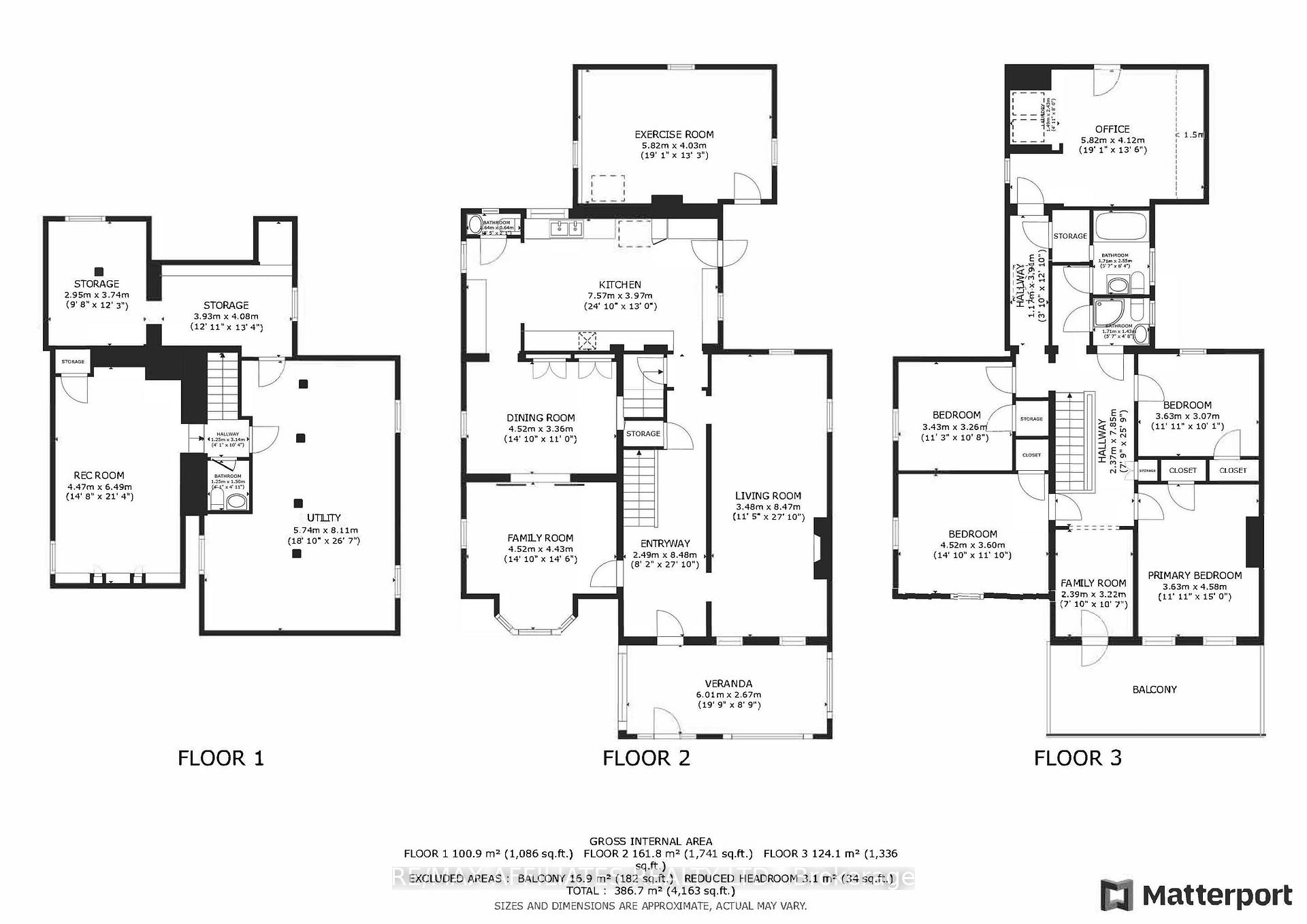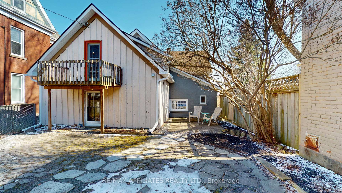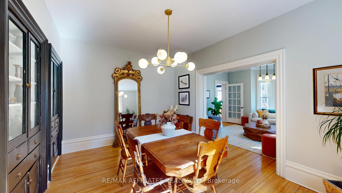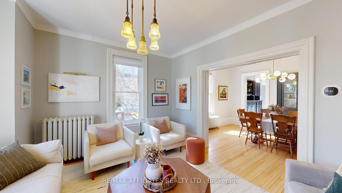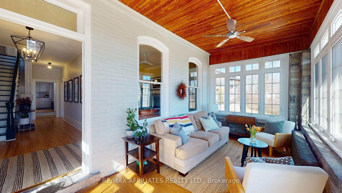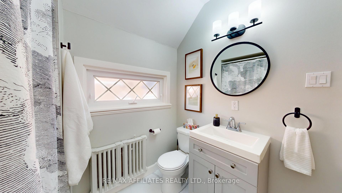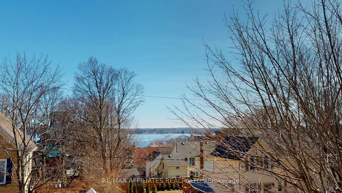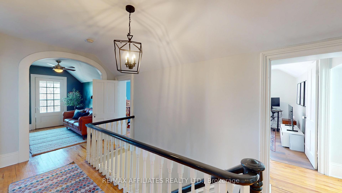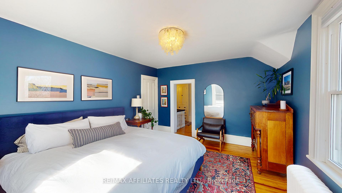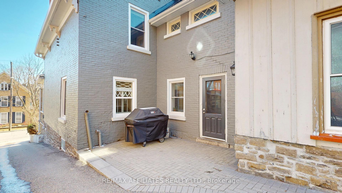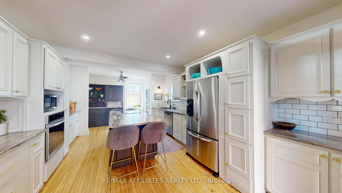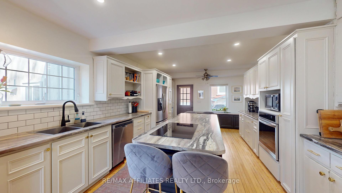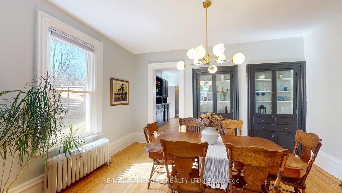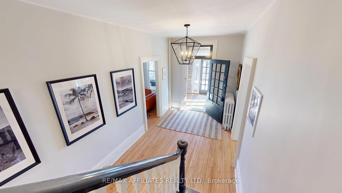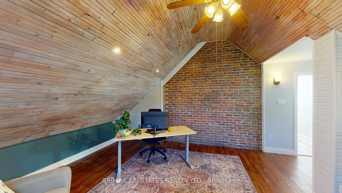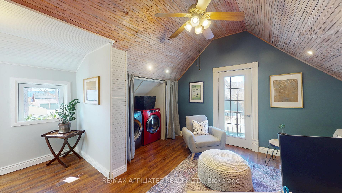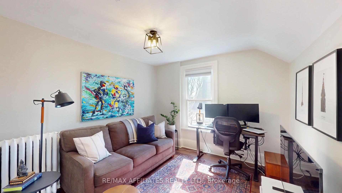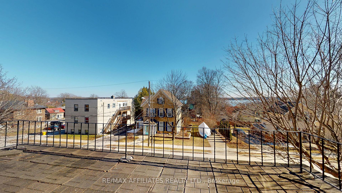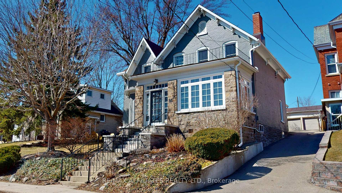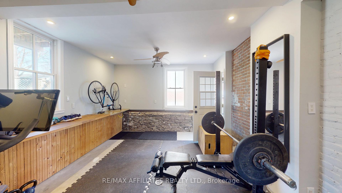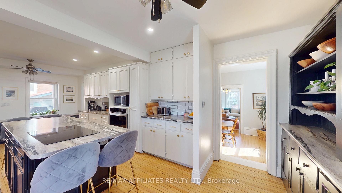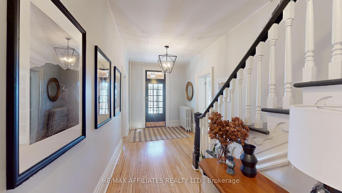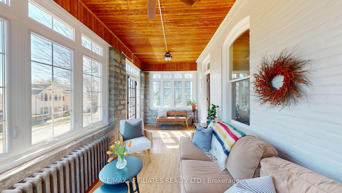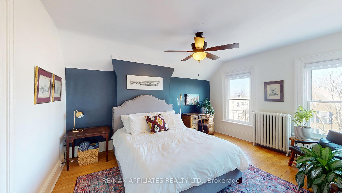$649,900
Available - For Sale
Listing ID: X12039980
92 Pine Stre , Brockville, K6V 1G9, Leeds and Grenvi
| This outstanding property showcases the perfect mix of historic elements and modern updates. Formerly recognized as a quaint Inn/B&B and now the perfect family home with 4 bedrooms & 4 bathrooms. A stunning enclosed verandah with exposed stone leads you to the grand entranceway to the living room with new gas fireplace (2021) or family room with bay window. The oversized kitchen with plenty of cabinetry and cupboards, stainless steel appliances & a spacious island with cooktop will make you feel like a top notch chef! Just off the kitchen is a formal dining room with built-in cupboards, two piece powder room and access to patio/barbeque area. There is a bonus room at the back currently being used as an exercise room and a place to safely store items for outdoor enjoyment. The second floor has 4 spacious bedrooms and not one, but two full bathrooms, an office/sitting area with exposed brick, laundry closet & a door to your very own balcony looking over the back of the home and double detached garage. A den area at the front of the house leads you to a fantastic second floor balcony with views of other beautiful historic homes & the St. Lawrence River! The lower level has a finished recreation room, 2 piece bathroom & efficient combi-boiler (April 2021). Located just a few steps from the downtown core, hospital, parks & the Brockville Railway Tunnel. This is one you wont want to miss! |
| Price | $649,900 |
| Taxes: | $6495.00 |
| Occupancy: | Owner |
| Address: | 92 Pine Stre , Brockville, K6V 1G9, Leeds and Grenvi |
| Directions/Cross Streets: | Ormond Street & Pearl Street East |
| Rooms: | 12 |
| Bedrooms: | 4 |
| Bedrooms +: | 0 |
| Family Room: | T |
| Basement: | Full, Partially Fi |
| Level/Floor | Room | Length(ft) | Width(ft) | Descriptions | |
| Room 1 | Main | Other | 19.71 | 8.76 | Enclosed |
| Room 2 | Main | Foyer | 8.17 | 27.81 | |
| Room 3 | Main | Living Ro | 11.41 | 27.78 | Gas Fireplace |
| Room 4 | Main | Family Ro | 14.83 | 14.53 | |
| Room 5 | Main | Dining Ro | 14.83 | 11.02 | |
| Room 6 | Main | Kitchen | 24.83 | 13.02 | |
| Room 7 | Main | Exercise | 19.09 | 13.22 | |
| Room 8 | Second | Den | 7.84 | 10.56 | |
| Room 9 | Second | Primary B | 11.91 | 15.02 | |
| Room 10 | Second | Bedroom 2 | 11.91 | 10.07 | |
| Room 11 | Second | Bedroom 3 | 14.83 | 11.81 | |
| Room 12 | Second | Bedroom 4 | 11.25 | 10.69 | |
| Room 13 | Main | Bathroom | 5.38 | 2.1 | 2 Pc Bath |
| Room 14 | Second | Bathroom | 5.61 | 4.69 | 3 Pc Bath |
| Room 15 | Second | Bathroom | 5.61 | 8.36 | 4 Pc Bath |
| Washroom Type | No. of Pieces | Level |
| Washroom Type 1 | 2 | Main |
| Washroom Type 2 | 2 | Basement |
| Washroom Type 3 | 3 | Second |
| Washroom Type 4 | 4 | Second |
| Washroom Type 5 | 0 | |
| Washroom Type 6 | 2 | Main |
| Washroom Type 7 | 2 | Basement |
| Washroom Type 8 | 3 | Second |
| Washroom Type 9 | 4 | Second |
| Washroom Type 10 | 0 | |
| Washroom Type 11 | 2 | Main |
| Washroom Type 12 | 2 | Basement |
| Washroom Type 13 | 3 | Second |
| Washroom Type 14 | 4 | Second |
| Washroom Type 15 | 0 | |
| Washroom Type 16 | 2 | Main |
| Washroom Type 17 | 2 | Basement |
| Washroom Type 18 | 3 | Second |
| Washroom Type 19 | 4 | Second |
| Washroom Type 20 | 0 | |
| Washroom Type 21 | 2 | Main |
| Washroom Type 22 | 2 | Basement |
| Washroom Type 23 | 3 | Second |
| Washroom Type 24 | 4 | Second |
| Washroom Type 25 | 0 | |
| Washroom Type 26 | 2 | Main |
| Washroom Type 27 | 2 | Basement |
| Washroom Type 28 | 3 | Second |
| Washroom Type 29 | 4 | Second |
| Washroom Type 30 | 0 | |
| Washroom Type 31 | 2 | Main |
| Washroom Type 32 | 2 | Basement |
| Washroom Type 33 | 3 | Second |
| Washroom Type 34 | 4 | Second |
| Washroom Type 35 | 0 | |
| Washroom Type 36 | 2 | Main |
| Washroom Type 37 | 2 | Basement |
| Washroom Type 38 | 3 | Second |
| Washroom Type 39 | 4 | Second |
| Washroom Type 40 | 0 | |
| Washroom Type 41 | 2 | Main |
| Washroom Type 42 | 2 | Basement |
| Washroom Type 43 | 3 | Second |
| Washroom Type 44 | 4 | Second |
| Washroom Type 45 | 0 | |
| Washroom Type 46 | 2 | Main |
| Washroom Type 47 | 2 | Basement |
| Washroom Type 48 | 3 | Second |
| Washroom Type 49 | 4 | Second |
| Washroom Type 50 | 0 | |
| Washroom Type 51 | 2 | Main |
| Washroom Type 52 | 2 | Basement |
| Washroom Type 53 | 3 | Second |
| Washroom Type 54 | 4 | Second |
| Washroom Type 55 | 0 | |
| Washroom Type 56 | 2 | Main |
| Washroom Type 57 | 2 | Basement |
| Washroom Type 58 | 3 | Second |
| Washroom Type 59 | 4 | Second |
| Washroom Type 60 | 0 |
| Total Area: | 0.00 |
| Property Type: | Detached |
| Style: | 2-Storey |
| Exterior: | Stone, Brick |
| Garage Type: | Detached |
| (Parking/)Drive: | Mutual |
| Drive Parking Spaces: | 2 |
| Park #1 | |
| Parking Type: | Mutual |
| Park #2 | |
| Parking Type: | Mutual |
| Pool: | None |
| Approximatly Square Footage: | 3000-3500 |
| Property Features: | Hospital, River/Stream |
| CAC Included: | N |
| Water Included: | N |
| Cabel TV Included: | N |
| Common Elements Included: | N |
| Heat Included: | N |
| Parking Included: | N |
| Condo Tax Included: | N |
| Building Insurance Included: | N |
| Fireplace/Stove: | Y |
| Heat Type: | Water |
| Central Air Conditioning: | None |
| Central Vac: | N |
| Laundry Level: | Syste |
| Ensuite Laundry: | F |
| Sewers: | Sewer |
$
%
Years
This calculator is for demonstration purposes only. Always consult a professional
financial advisor before making personal financial decisions.
| Although the information displayed is believed to be accurate, no warranties or representations are made of any kind. |
| RE/MAX AFFILIATES REALTY LTD. |
|
|
.jpg?src=Custom)
Dir:
Lot Size Irreg
| Virtual Tour | Book Showing | Email a Friend |
Jump To:
At a Glance:
| Type: | Freehold - Detached |
| Area: | Leeds and Grenville |
| Municipality: | Brockville |
| Neighbourhood: | 810 - Brockville |
| Style: | 2-Storey |
| Tax: | $6,495 |
| Beds: | 4 |
| Baths: | 4 |
| Fireplace: | Y |
| Pool: | None |
Locatin Map:
Payment Calculator:
- Color Examples
- Red
- Magenta
- Gold
- Green
- Black and Gold
- Dark Navy Blue And Gold
- Cyan
- Black
- Purple
- Brown Cream
- Blue and Black
- Orange and Black
- Default
- Device Examples
