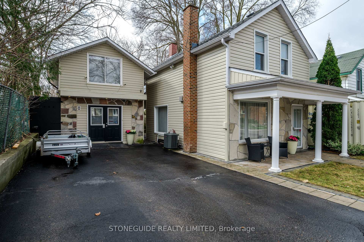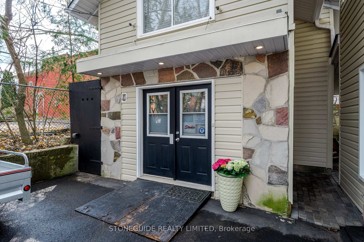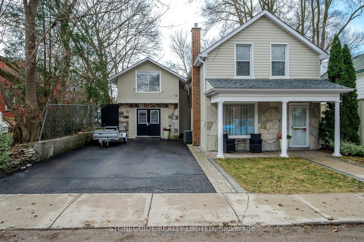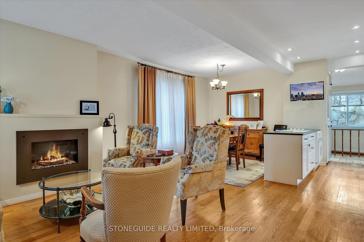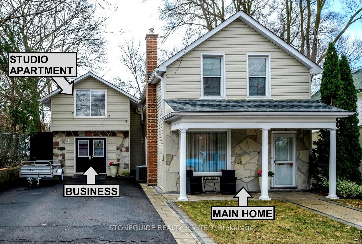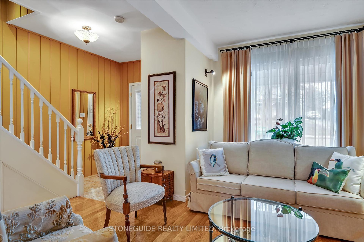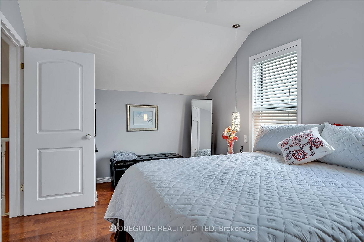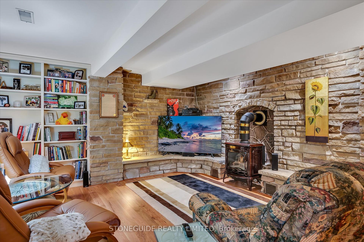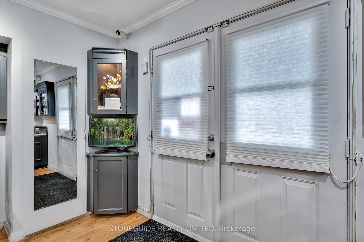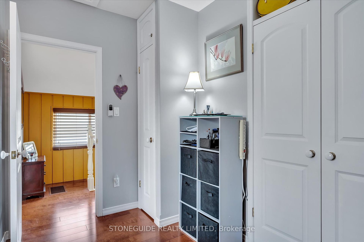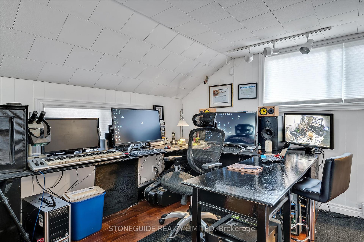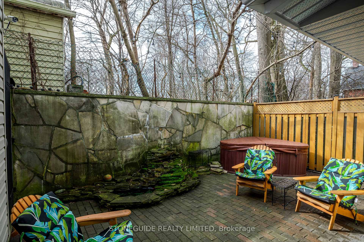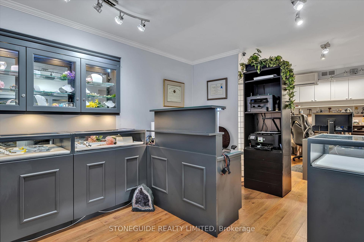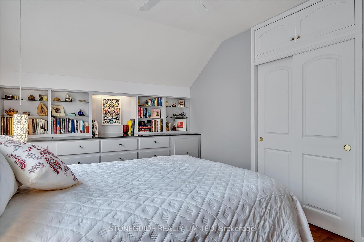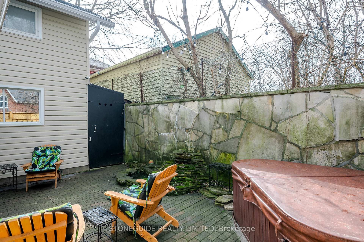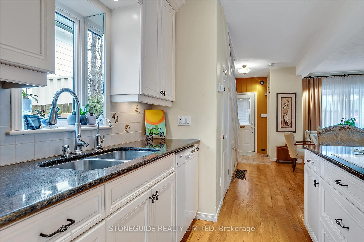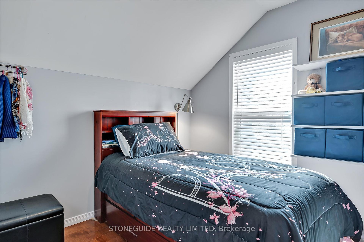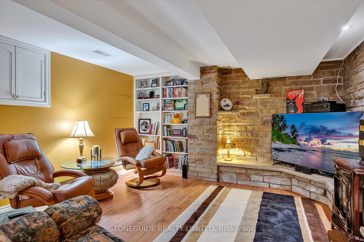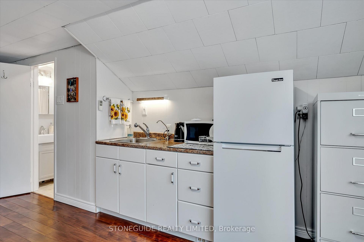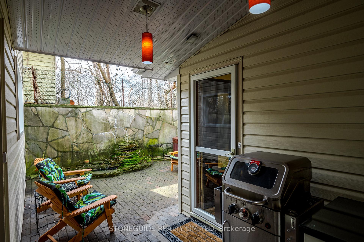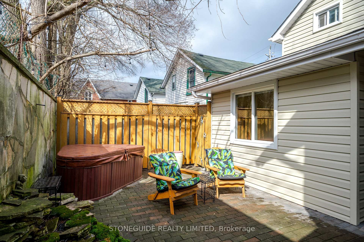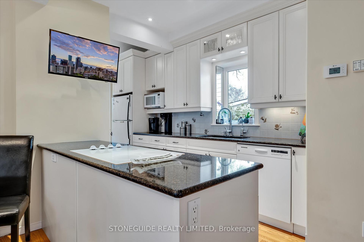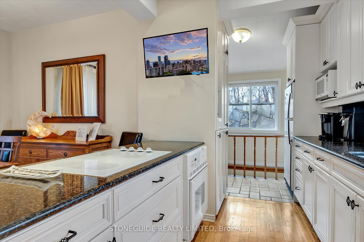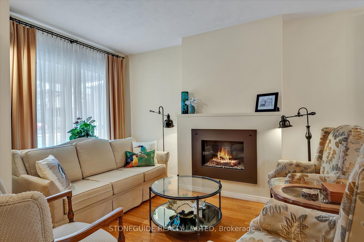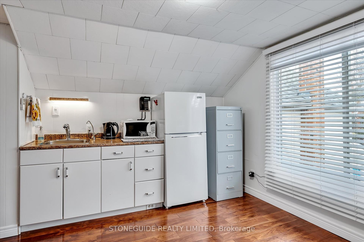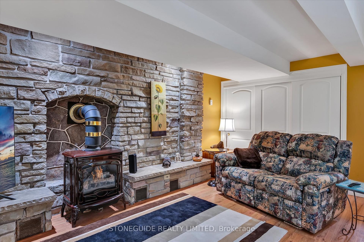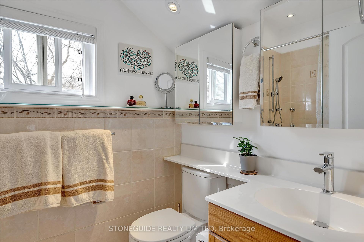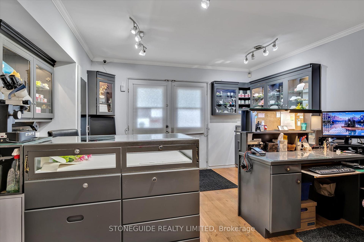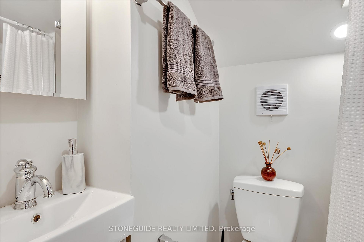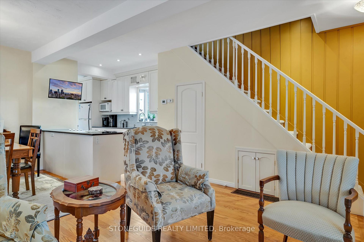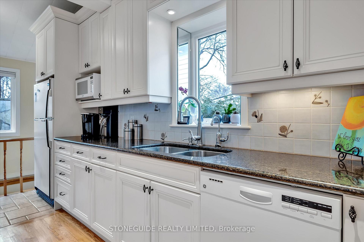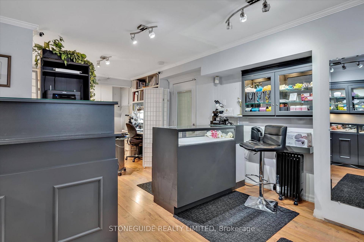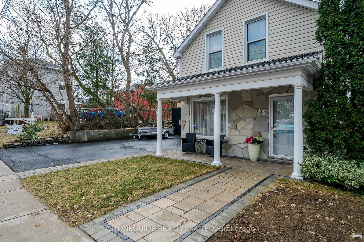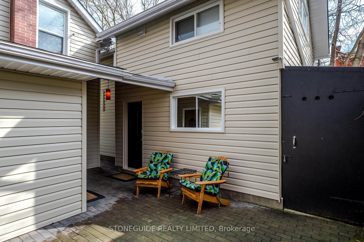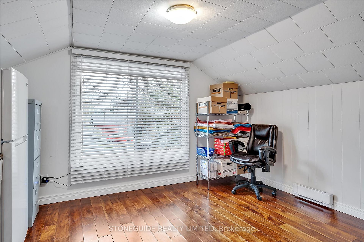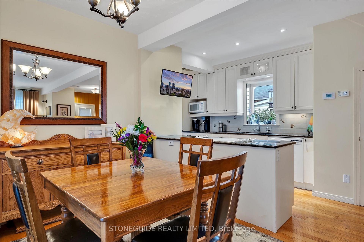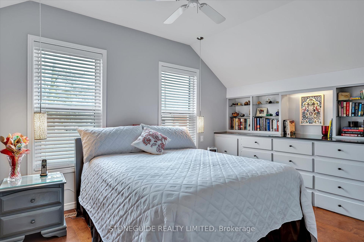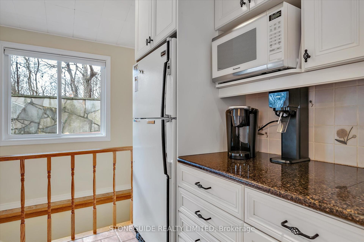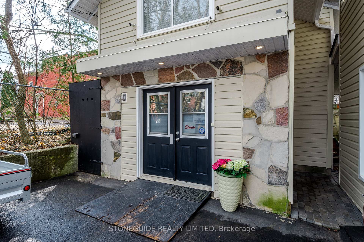$689,900
Available - For Sale
Listing ID: X12040044
165 Edinburgh Stre , Peterborough Central, K9H 3E3, Peterborough
| Fantastic opportunity for someone looking for a home with additional space for business or rental income! The combination of the main 2 bedroom home with its upgraded features like hardwood floors, quartz kitchen counters, gas fireplaces, and a cozy rec room along with the separate commercial/office space and studio apartment creates a unique living and working setup. The main home is approximately 100 square feet, the secondary building is approximately 800 square feet of which approximately 360 sq ft on the main has been used as a business for over 30 years and the upper floor as studio space. The private courtyard with a water feature is a great touch, offering a relaxing outdoor retreat. With recent updates, including shingles, furnace, central air, and a heat pump, this property is ready for modern living with an option for business footsteps away. |
| Price | $689,900 |
| Taxes: | $3746.00 |
| Tax Type: | Annual |
| Occupancy: | Owner |
| Address: | 165 Edinburgh Stre , Peterborough Central, K9H 3E3, Peterborough |
| Postal Code: | K9H 3E3 |
| Province/State: | Peterborough |
| Legal Description: | PT LT 2 S OF EDINBURGH ST & W OF GEORGE |
| Directions/Cross Streets: | West of George St N |
| Washroom Type | No. of Pieces | Level |
| Washroom Type 1 | 0 | |
| Washroom Type 2 | 0 | |
| Washroom Type 3 | 0 | |
| Washroom Type 4 | 0 | |
| Washroom Type 5 | 0 | |
| Washroom Type 6 | 0 | |
| Washroom Type 7 | 0 | |
| Washroom Type 8 | 0 | |
| Washroom Type 9 | 0 | |
| Washroom Type 10 | 0 | |
| Washroom Type 11 | 0 | |
| Washroom Type 12 | 0 | |
| Washroom Type 13 | 0 | |
| Washroom Type 14 | 0 | |
| Washroom Type 15 | 0 |
| Category: | Multi-Use |
| Building Percentage: | T |
| Total Area: | 1800.00 |
| Total Area Code: | Square Feet |
| Retail Area Code: | Sq Ft |
| Approximatly Age: | 100+ |
| Sprinklers: | No |
| Washrooms: | 3 |
| Heat Type: | Gas Forced Air Open |
| Central Air Conditioning: | Yes |
| Sewers: | Sanitary |
$
%
Years
This calculator is for demonstration purposes only. Always consult a professional
financial advisor before making personal financial decisions.
| Although the information displayed is believed to be accurate, no warranties or representations are made of any kind. |
| STONEGUIDE REALTY LIMITED |
|
|
.jpg?src=Custom)
Dir:
416-548-7854
Bus:
416-548-7854
Fax:
416-981-7184
| Virtual Tour | Book Showing | Email a Friend |
Jump To:
At a Glance:
| Type: | Com - Commercial Retail |
| Area: | Peterborough |
| Municipality: | Peterborough Central |
| Neighbourhood: | 3 North |
| Approximate Age: | 100+ |
| Tax: | $3,746 |
| Baths: | 3 |
| Fireplace: | N |
Locatin Map:
Payment Calculator:
- Color Examples
- Red
- Magenta
- Gold
- Green
- Black and Gold
- Dark Navy Blue And Gold
- Cyan
- Black
- Purple
- Brown Cream
- Blue and Black
- Orange and Black
- Default
- Device Examples
