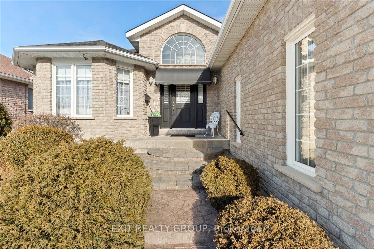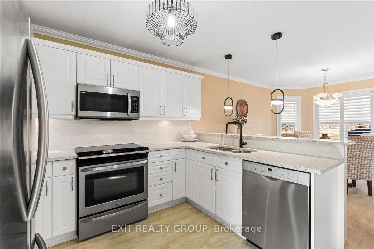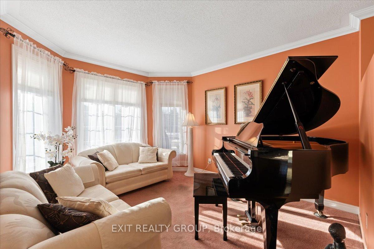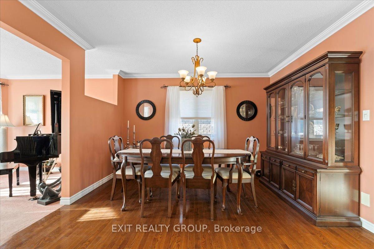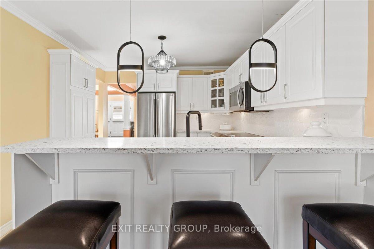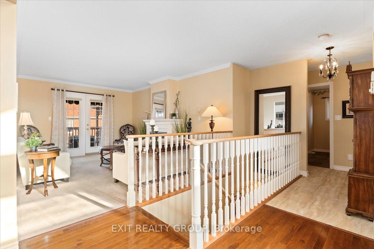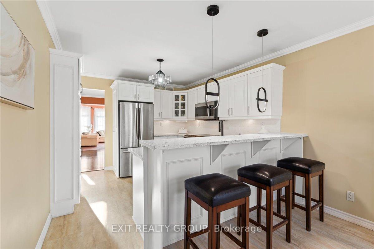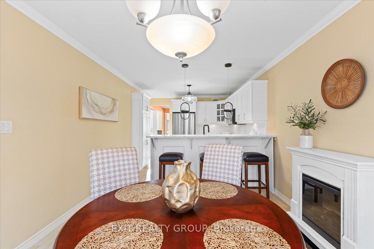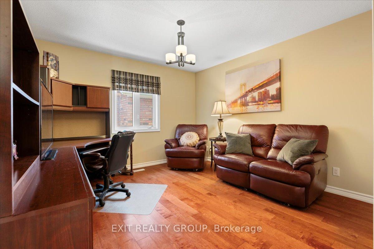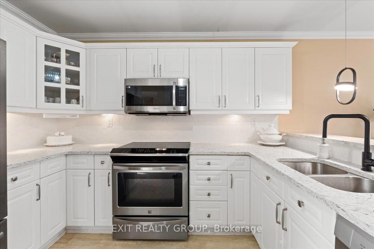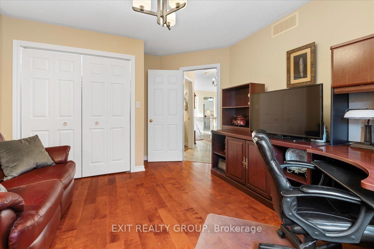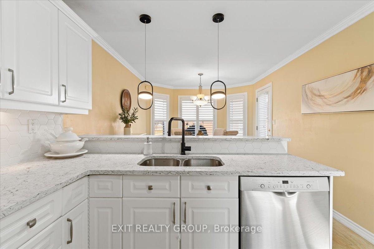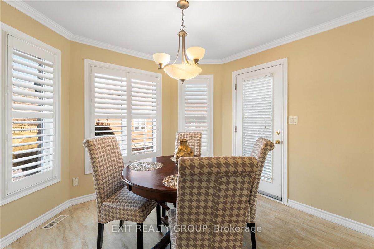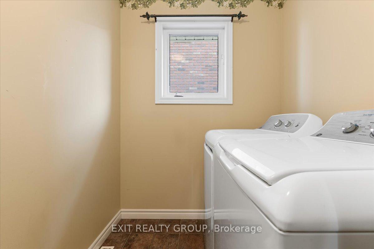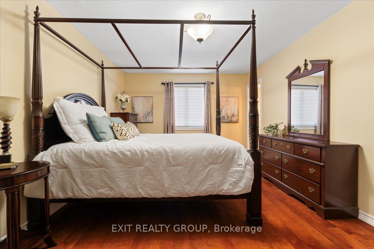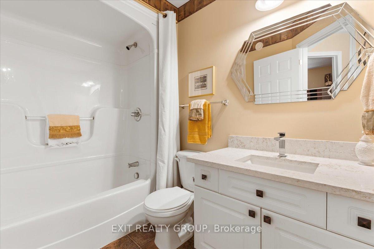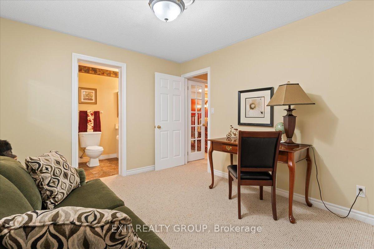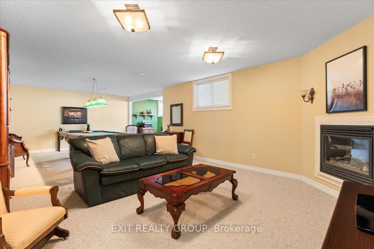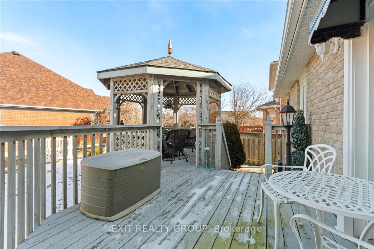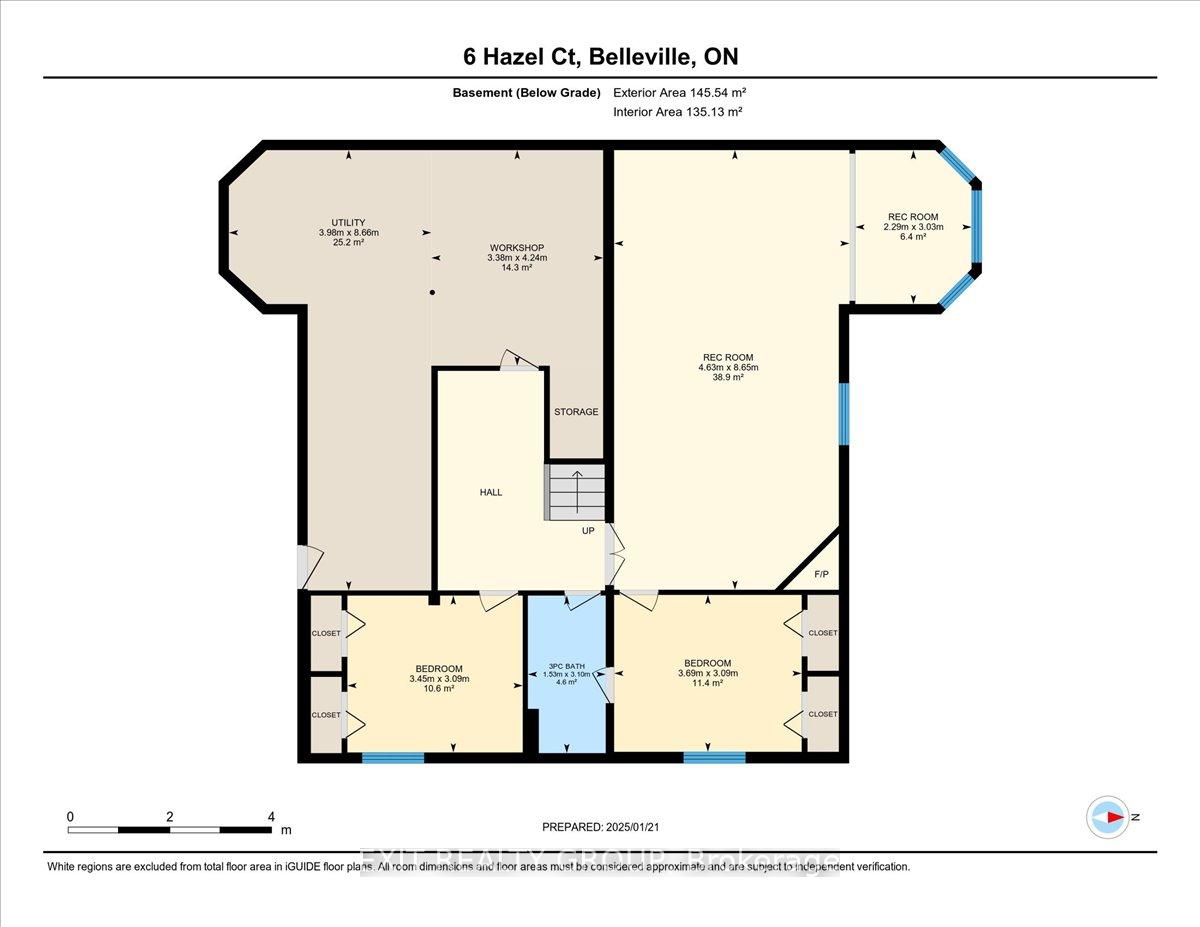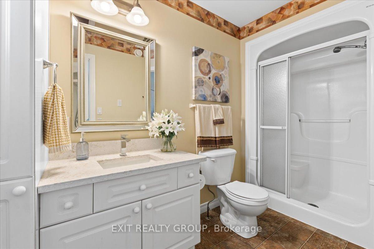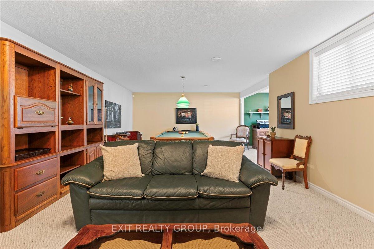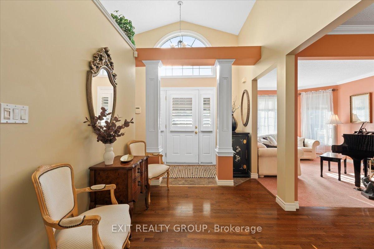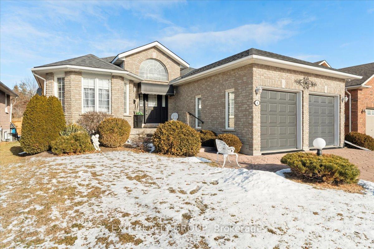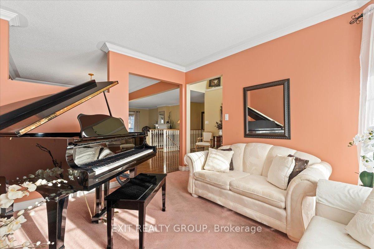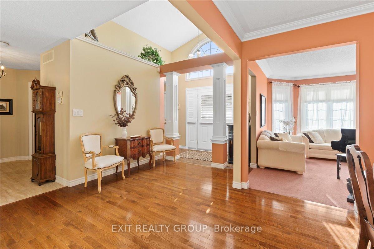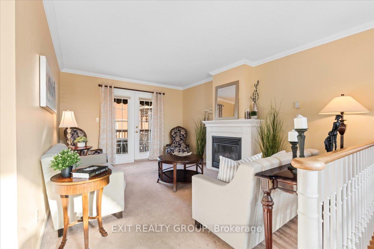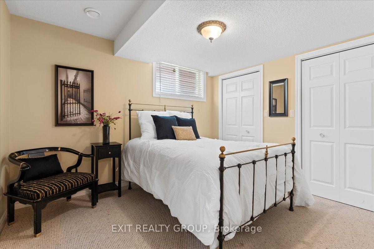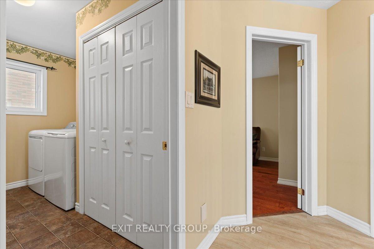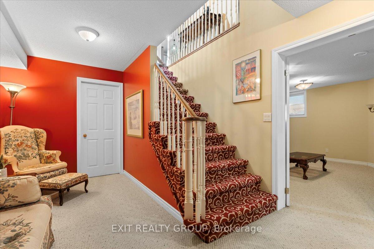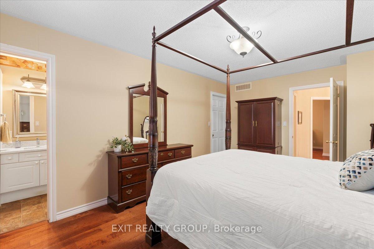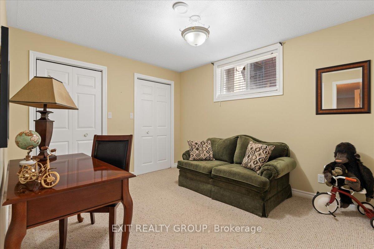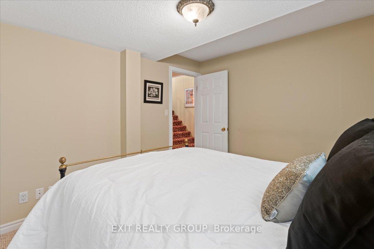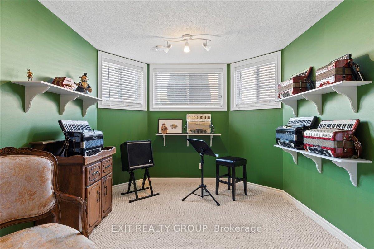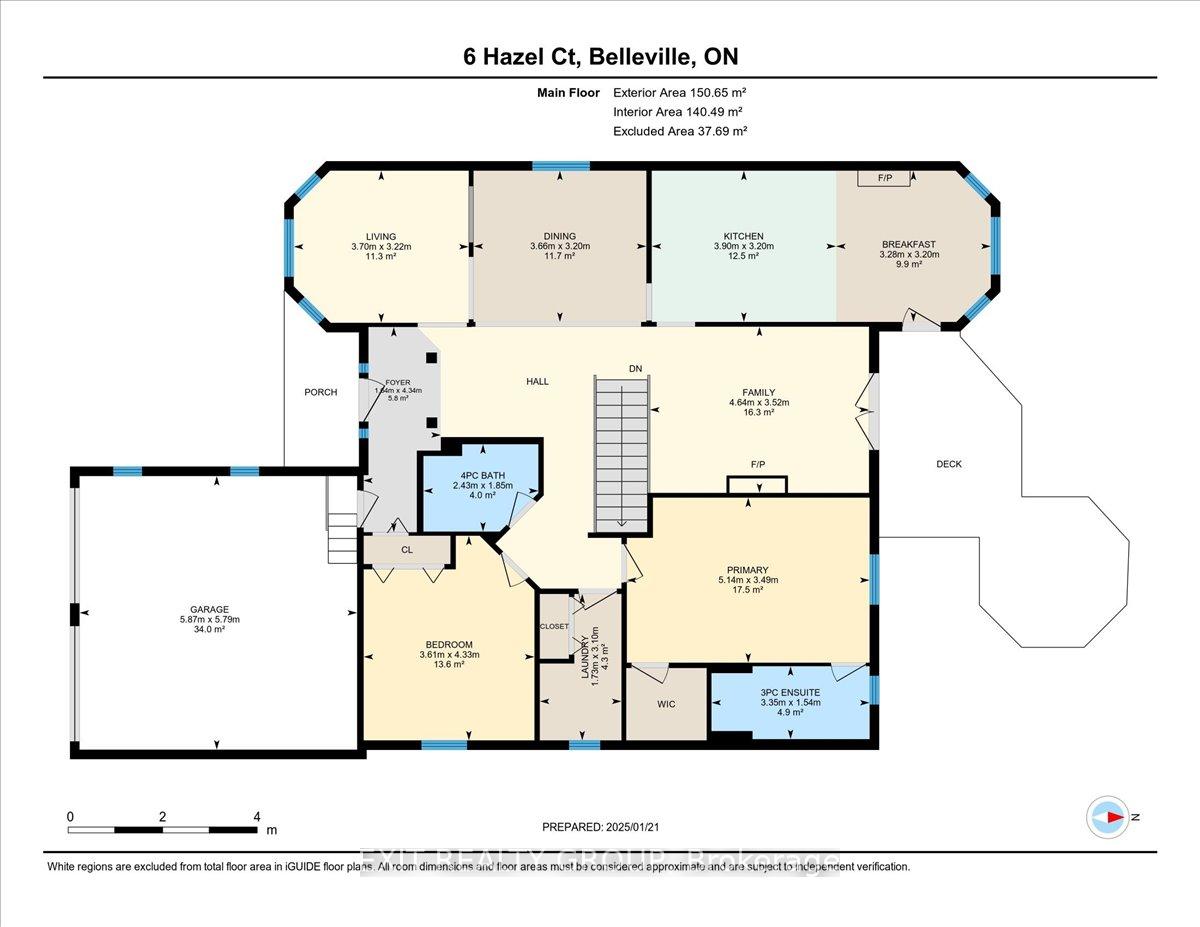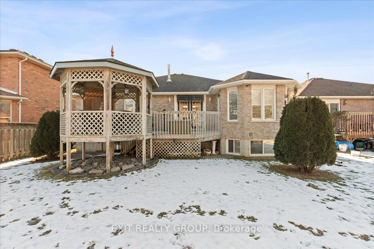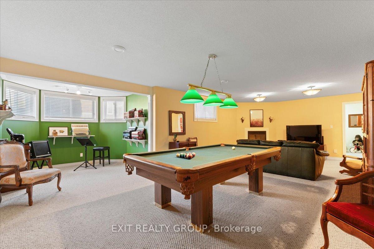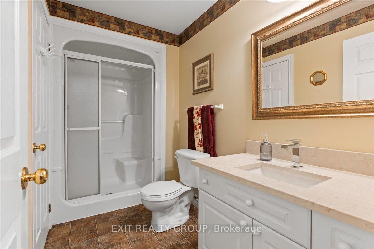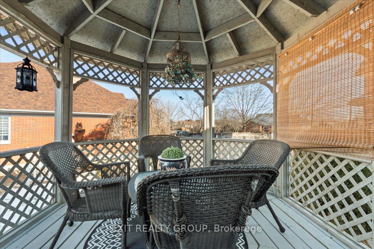$675,000
Available - For Sale
Listing ID: X12040504
6 Hazel Cour , Belleville, K8P 5M4, Hastings
| This beautiful 4-bedroom, 3-bathroom home with an attached 2-car garage, situated in a quiet culde-sac within a highly sought-after family-friendly neighborhood in Belleville. Step through the grand entrance, complete with soaring ceilings and architectural columns, into a formal dining and living room bathed in natural light from large windows, creating an elegant and inviting space. The newly renovated eat-in kitchen offers ample storage, making it perfect for entertaining, with convenient access to the back deck. The family room features a cozy gas fireplace and French doors that lead to the backyard, complete with a gazebo and partially fenced yard. Down the hall, you'll find a newly renovated bathroom, main-floor laundry, and a large primary bedroom, complete with a walk-in closet and ensuite. 1 additional bedroom completes the main level. The lower level boasts a spacious rec room with a second gas fireplace, 2 large bedrooms, and another newly renovated bathroom. A spacious workshop and storage area, accessible from the garage, is equipped with a winch system designed to effortlessly lower heavy items, such as hockey bags or music amps, directly into the workshop without the need to carry them through the house.This home is designed for comfort and functionality, offering space and upgrades ideal for any family. Don't miss your chance to see it - book your showing today! |
| Price | $675,000 |
| Taxes: | $6652.00 |
| Assessment Year: | 2025 |
| Occupancy: | Owner |
| Address: | 6 Hazel Cour , Belleville, K8P 5M4, Hastings |
| Acreage: | < .50 |
| Directions/Cross Streets: | Heartwood Dr & Hazel Crt |
| Rooms: | 7 |
| Rooms +: | 5 |
| Bedrooms: | 2 |
| Bedrooms +: | 2 |
| Family Room: | T |
| Basement: | Full |
| Level/Floor | Room | Length(ft) | Width(ft) | Descriptions | |
| Room 1 | Ground | Sitting | 10.66 | 11.91 | |
| Room 2 | Ground | Dining Ro | 10.66 | 12.17 | |
| Room 3 | Ground | Kitchen | 10.66 | 11.78 | |
| Room 4 | Ground | Breakfast | 10.66 | 11.91 | Fireplace |
| Room 5 | Ground | Living Ro | 12 | 15.15 | Fireplace, W/O To Deck |
| Room 6 | Ground | Primary B | 11.25 | 17.12 | 3 Pc Ensuite, Walk-In Closet(s) |
| Room 7 | Ground | Bedroom 2 | 14.6 | 12.07 | |
| Room 8 | Basement | Recreatio | 28.77 | 23.03 | Fireplace |
| Room 9 | Basement | Bedroom 3 | 10.27 | 12.27 | Semi Ensuite |
| Room 10 | Basement | Bedroom 4 | 10.27 | 11.18 | |
| Room 11 | Basement | Utility R | 28.77 | 24.93 | |
| Room 12 | Basement | Sitting | 14.04 | 13.12 |
| Washroom Type | No. of Pieces | Level |
| Washroom Type 1 | 3 | Ground |
| Washroom Type 2 | 4 | Ground |
| Washroom Type 3 | 3 | Basement |
| Washroom Type 4 | 0 | |
| Washroom Type 5 | 0 | |
| Washroom Type 6 | 3 | Ground |
| Washroom Type 7 | 4 | Ground |
| Washroom Type 8 | 3 | Basement |
| Washroom Type 9 | 0 | |
| Washroom Type 10 | 0 | |
| Washroom Type 11 | 3 | Ground |
| Washroom Type 12 | 4 | Ground |
| Washroom Type 13 | 3 | Basement |
| Washroom Type 14 | 0 | |
| Washroom Type 15 | 0 |
| Total Area: | 0.00 |
| Approximatly Age: | 16-30 |
| Property Type: | Detached |
| Style: | Bungalow |
| Exterior: | Brick |
| Garage Type: | Attached |
| (Parking/)Drive: | Private Do |
| Drive Parking Spaces: | 4 |
| Park #1 | |
| Parking Type: | Private Do |
| Park #2 | |
| Parking Type: | Private Do |
| Pool: | None |
| Approximatly Age: | 16-30 |
| Approximatly Square Footage: | 1500-2000 |
| Property Features: | Cul de Sac/D, Hospital |
| CAC Included: | N |
| Water Included: | N |
| Cabel TV Included: | N |
| Common Elements Included: | N |
| Heat Included: | N |
| Parking Included: | N |
| Condo Tax Included: | N |
| Building Insurance Included: | N |
| Fireplace/Stove: | Y |
| Heat Type: | Forced Air |
| Central Air Conditioning: | Central Air |
| Central Vac: | N |
| Laundry Level: | Syste |
| Ensuite Laundry: | F |
| Elevator Lift: | False |
| Sewers: | Sewer |
| Utilities-Cable: | Y |
| Utilities-Hydro: | Y |
$
%
Years
This calculator is for demonstration purposes only. Always consult a professional
financial advisor before making personal financial decisions.
| Although the information displayed is believed to be accurate, no warranties or representations are made of any kind. |
| EXIT REALTY GROUP |
|
|
.jpg?src=Custom)
Dir:
49.65ft x 123.
| Book Showing | Email a Friend |
Jump To:
At a Glance:
| Type: | Freehold - Detached |
| Area: | Hastings |
| Municipality: | Belleville |
| Neighbourhood: | Belleville Ward |
| Style: | Bungalow |
| Approximate Age: | 16-30 |
| Tax: | $6,652 |
| Beds: | 2+2 |
| Baths: | 3 |
| Fireplace: | Y |
| Pool: | None |
Locatin Map:
Payment Calculator:
- Color Examples
- Red
- Magenta
- Gold
- Green
- Black and Gold
- Dark Navy Blue And Gold
- Cyan
- Black
- Purple
- Brown Cream
- Blue and Black
- Orange and Black
- Default
- Device Examples
