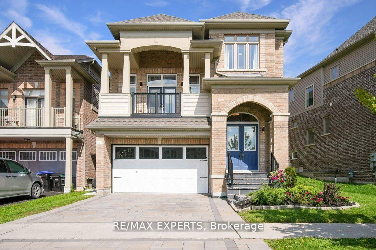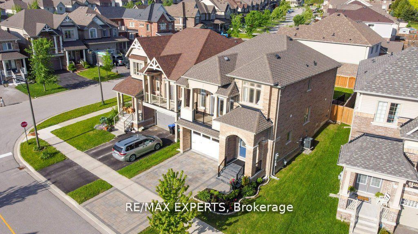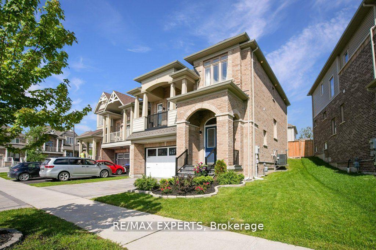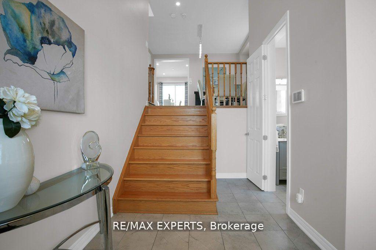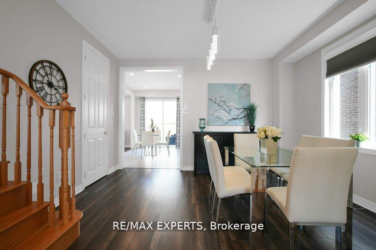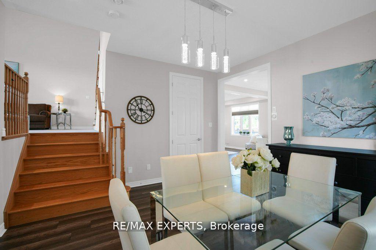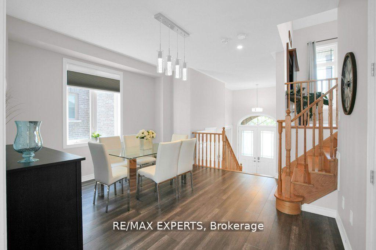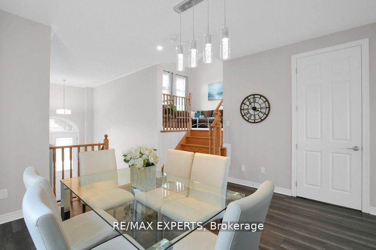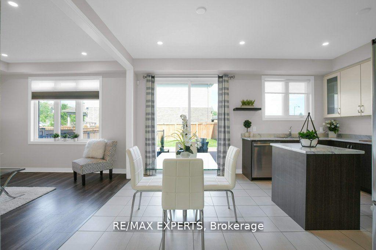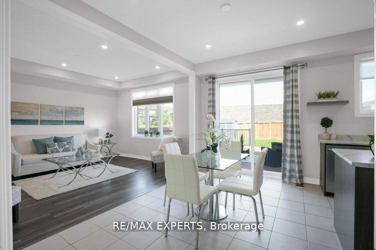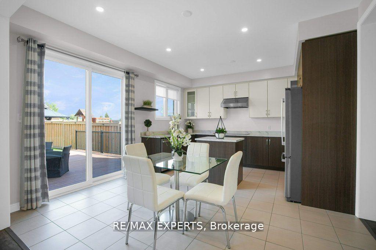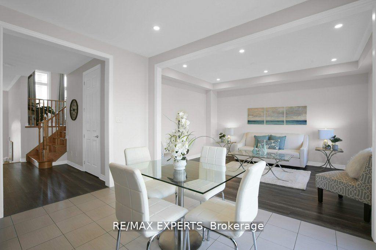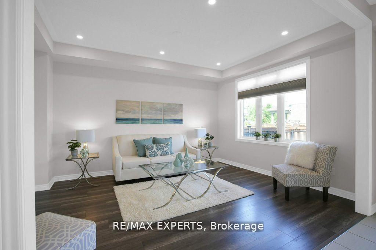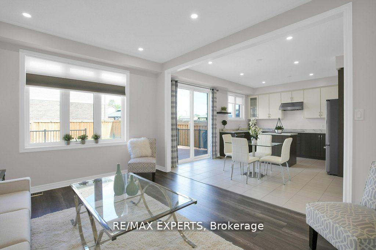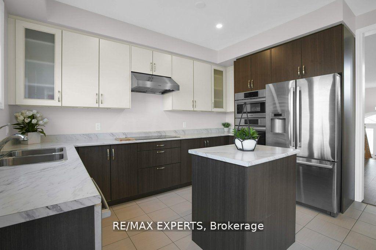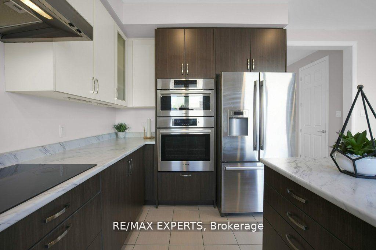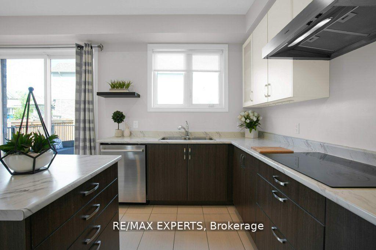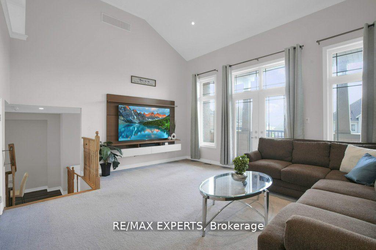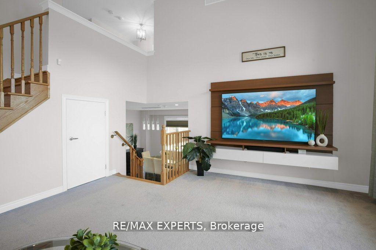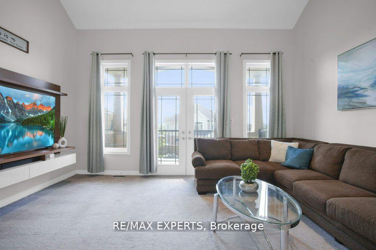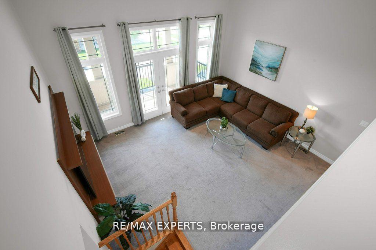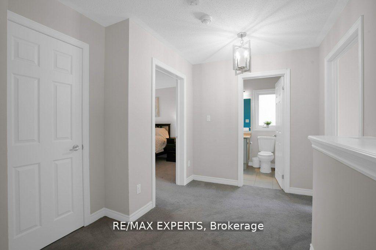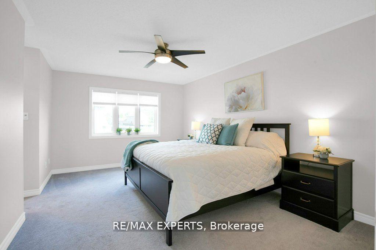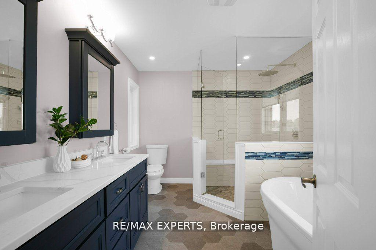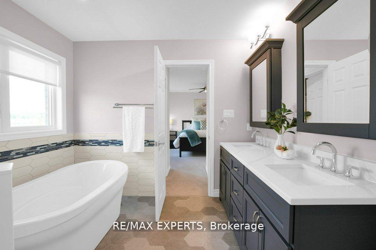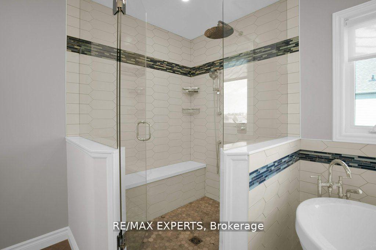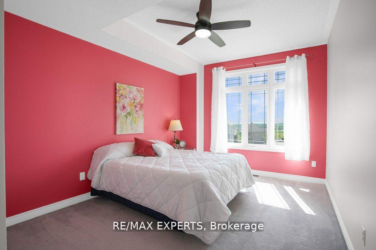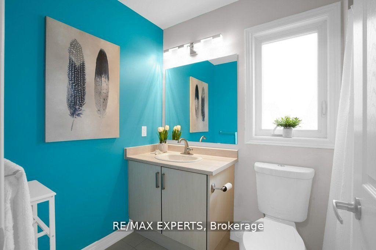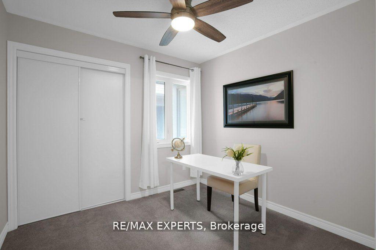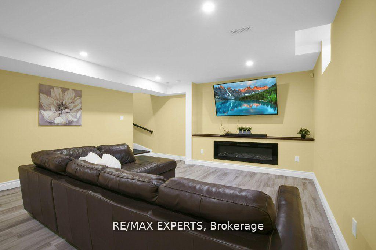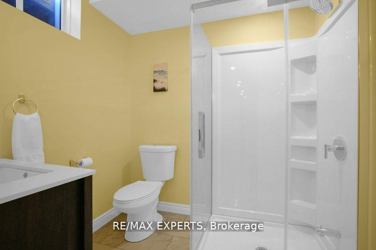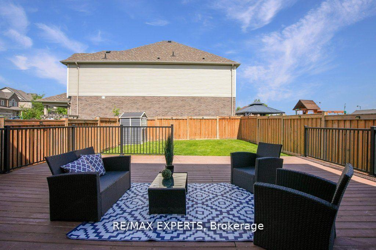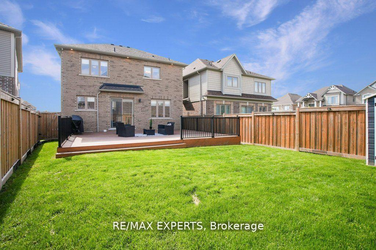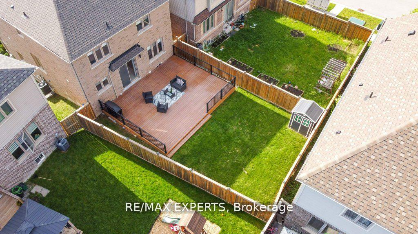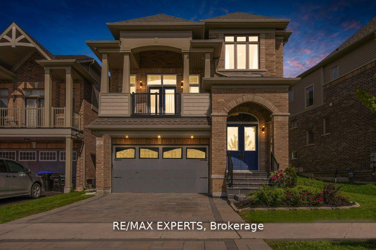$994,500
Available - For Sale
Listing ID: N12004758
4 Bell Avenue , New Tecumseth, L9R 0N6, Simcoe
| Welcome to your dream home. Elegant & spacious with 2,650 sq ft of living space. This 3+1 bdrm home is the perfect blend of modern comfort & classic charm. With its prime located & ample space, this home offers an exceptional living experience for you & your family. Property features: a bright & airy open-concept layout, perfect for entertaining; large family room, creating an inviting atmosphere with lots of natural light; the serene primary bdrm retreat with his & her walk-in closets & luxurious ensuite; and two additional bedrooms, perfect for children, guests, or home office. A finished basement with a 3-piece bathroom adds the extra400 sq. ft of space for your enjoyment. Located in a family-friendly neighbourhood, close to schools, parks, shopping & more. Alliston is renowned for its small-town charm, scenic beauty, and friendly community atmosphere. You'll enjoy easy access to a range of amenities including shopping centers, restaurants, recreational facilities, golf, and more. |
| Price | $994,500 |
| Taxes: | $4260.00 |
| Occupancy: | Owner |
| Address: | 4 Bell Avenue , New Tecumseth, L9R 0N6, Simcoe |
| Directions/Cross Streets: | Hwy 89 & 10th Sideroad |
| Rooms: | 8 |
| Rooms +: | 1 |
| Bedrooms: | 3 |
| Bedrooms +: | 1 |
| Family Room: | T |
| Basement: | Finished, Separate Ent |
| Level/Floor | Room | Length(ft) | Width(ft) | Descriptions | |
| Room 1 | Ground | Dining Ro | 13.71 | 13.78 | Laminate, Separate Room, Large Window |
| Room 2 | Ground | Kitchen | 8.27 | 13.45 | Ceramic Floor, Stainless Steel Appl, Overlooks Living |
| Room 3 | Ground | Breakfast | 8.07 | 13.45 | Ceramic Floor, Family Size Kitchen, W/O To Deck |
| Room 4 | Ground | Living Ro | 17.09 | 15.09 | Laminate, Overlooks Backyard, Large Window |
| Room 5 | In Between | Family Ro | 11.58 | 14.92 | Broadloom, Separate Room, W/O To Balcony |
| Room 6 | Second | Primary B | 11.51 | 16.17 | Broadloom, 5 Pc Ensuite, His and Hers Closets |
| Room 7 | Second | Bedroom 2 | 10.69 | 16.86 | Broadloom, Closet, Window |
| Room 8 | Second | Bedroom 3 | 9.41 | 8.79 | Broadloom, Closet, Window |
| Room 9 | Basement | Great Roo | 27.52 | 15.09 | Vinyl Floor, 3 Pc Bath, Electric Fireplace |
| Washroom Type | No. of Pieces | Level |
| Washroom Type 1 | 5 | Second |
| Washroom Type 2 | 4 | Second |
| Washroom Type 3 | 2 | Ground |
| Washroom Type 4 | 3 | Basement |
| Washroom Type 5 | 0 | |
| Washroom Type 6 | 5 | Second |
| Washroom Type 7 | 4 | Second |
| Washroom Type 8 | 2 | Ground |
| Washroom Type 9 | 3 | Basement |
| Washroom Type 10 | 0 | |
| Washroom Type 11 | 5 | Second |
| Washroom Type 12 | 4 | Second |
| Washroom Type 13 | 2 | Ground |
| Washroom Type 14 | 3 | Basement |
| Washroom Type 15 | 0 |
| Total Area: | 0.00 |
| Approximatly Age: | 6-15 |
| Property Type: | Detached |
| Style: | 2-Storey |
| Exterior: | Brick |
| Garage Type: | Attached |
| (Parking/)Drive: | Private Do |
| Drive Parking Spaces: | 2 |
| Park #1 | |
| Parking Type: | Private Do |
| Park #2 | |
| Parking Type: | Private Do |
| Pool: | None |
| Approximatly Age: | 6-15 |
| Approximatly Square Footage: | 2500-3000 |
| Property Features: | Cul de Sac/D, Fenced Yard |
| CAC Included: | N |
| Water Included: | N |
| Cabel TV Included: | N |
| Common Elements Included: | N |
| Heat Included: | N |
| Parking Included: | N |
| Condo Tax Included: | N |
| Building Insurance Included: | N |
| Fireplace/Stove: | N |
| Heat Type: | Forced Air |
| Central Air Conditioning: | Central Air |
| Central Vac: | N |
| Laundry Level: | Syste |
| Ensuite Laundry: | F |
| Sewers: | Sewer |
$
%
Years
This calculator is for demonstration purposes only. Always consult a professional
financial advisor before making personal financial decisions.
| Although the information displayed is believed to be accurate, no warranties or representations are made of any kind. |
| RE/MAX EXPERTS |
|
|
.jpg?src=Custom)
Dir:
Irregular
| Virtual Tour | Book Showing | Email a Friend |
Jump To:
At a Glance:
| Type: | Freehold - Detached |
| Area: | Simcoe |
| Municipality: | New Tecumseth |
| Neighbourhood: | Alliston |
| Style: | 2-Storey |
| Approximate Age: | 6-15 |
| Tax: | $4,260 |
| Beds: | 3+1 |
| Baths: | 4 |
| Fireplace: | N |
| Pool: | None |
Locatin Map:
Payment Calculator:
- Color Examples
- Red
- Magenta
- Gold
- Green
- Black and Gold
- Dark Navy Blue And Gold
- Cyan
- Black
- Purple
- Brown Cream
- Blue and Black
- Orange and Black
- Default
- Device Examples
