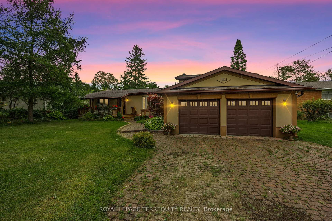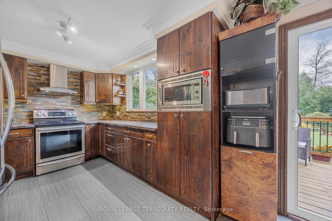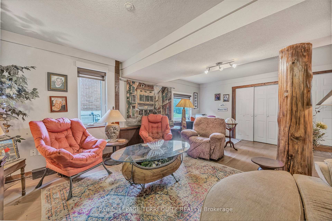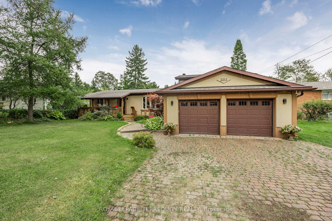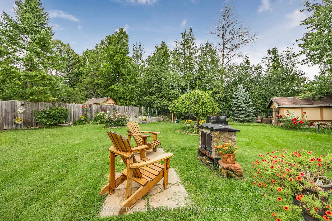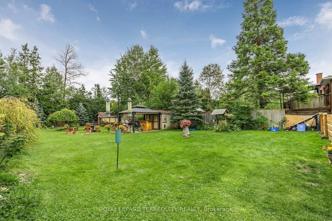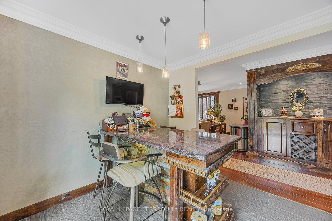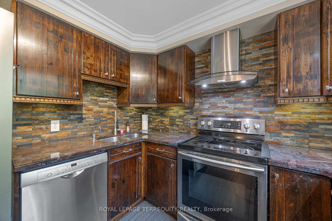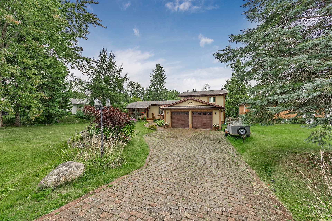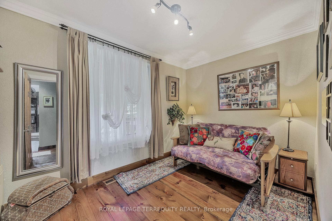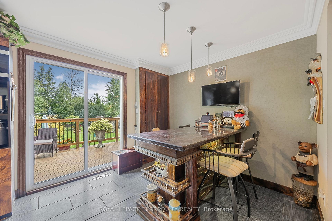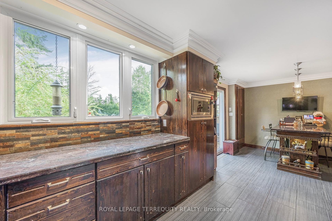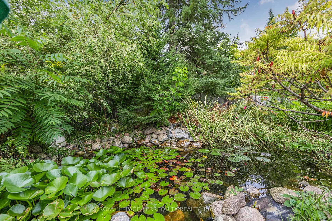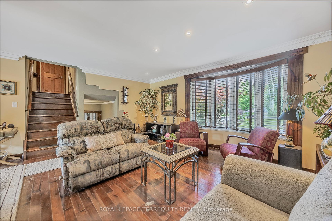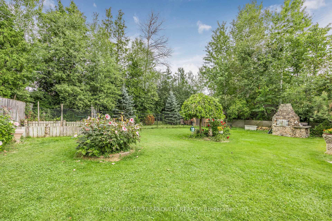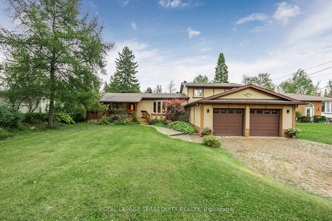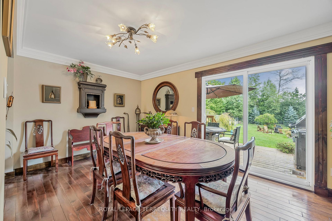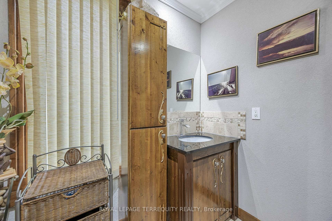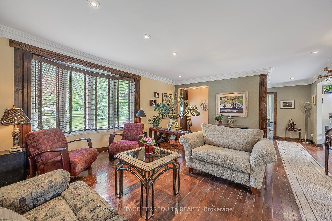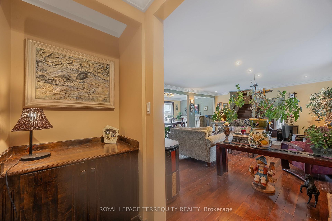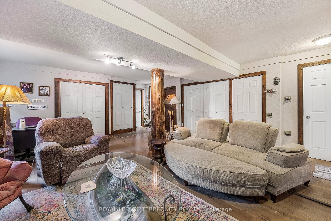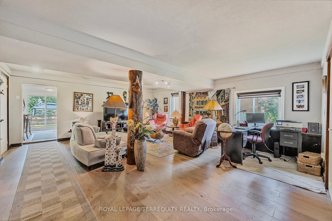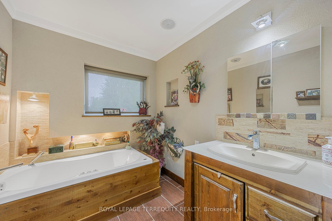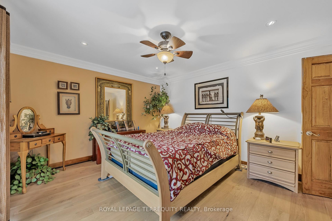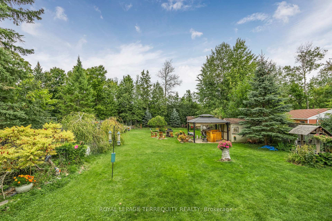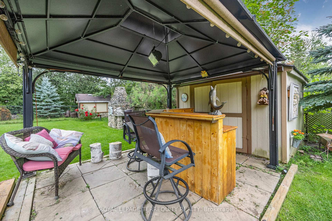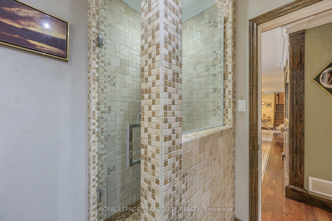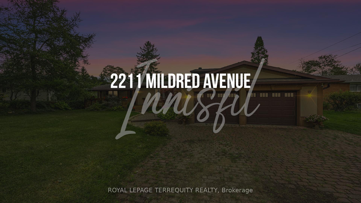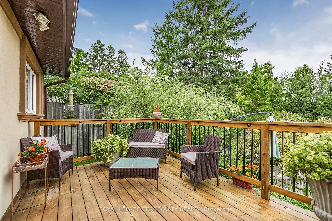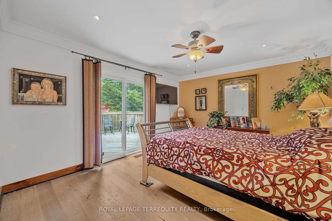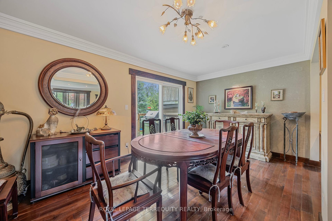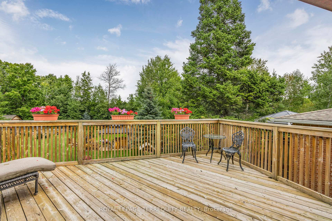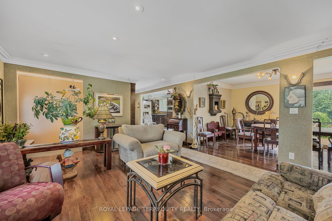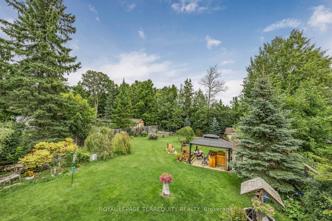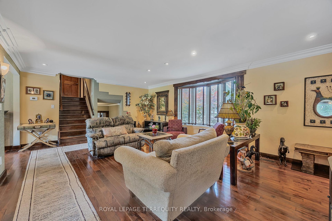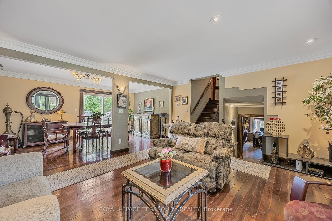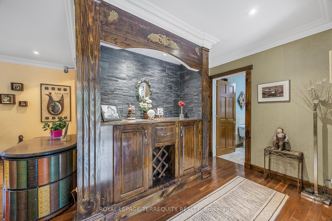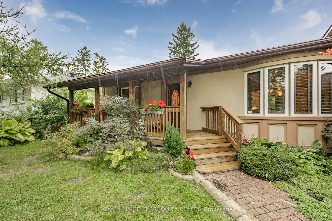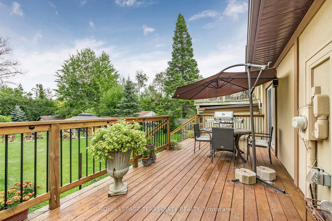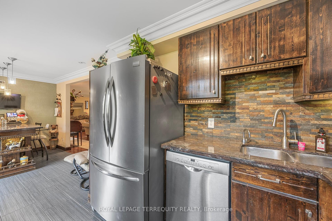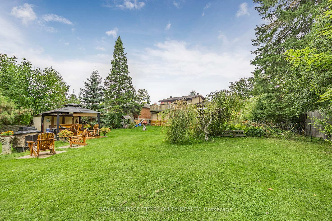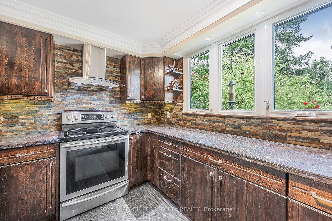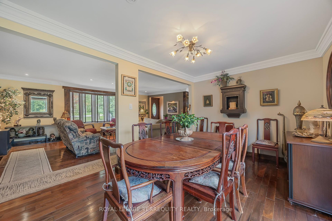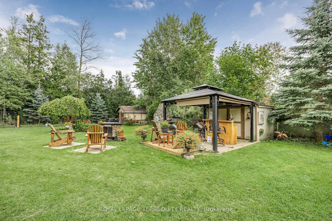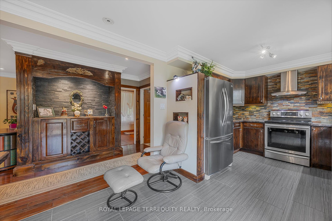$868,888
Available - For Sale
Listing ID: N12040826
2211 Mildred Aven , Innisfil, L9S 2B9, Simcoe
| Deceptively large side split on a huge lot. Incredible ground level family room with oversized double garage access. Semi open concept, large room openings, with no view of the dirty dishes in the kitchen. Main floor guest or limited mobility bedroom, office or nursery on the upper level. 3 Sliding Doors, 2 to a new large backyard raised deck, 1 to a large bedroom deck overlooking the backyard, lots of wood, bonus storage room on ground level as well as a pantry. A walk to Innisful Beach Park. High School and primary schools, Bonus outdoor powered bar includes furniture and fridge. Pond and perennials. 10 kms to 400, 20 mins to Mapleview Dr. Book a Showing. |
| Price | $868,888 |
| Taxes: | $4477.00 |
| Occupancy: | Owner |
| Address: | 2211 Mildred Aven , Innisfil, L9S 2B9, Simcoe |
| Directions/Cross Streets: | Innisfil Beach Rd & Willard |
| Rooms: | 8 |
| Bedrooms: | 3 |
| Bedrooms +: | 0 |
| Family Room: | T |
| Basement: | Crawl Space |
| Level/Floor | Room | Length(ft) | Width(ft) | Descriptions | |
| Room 1 | Ground | Family Ro | 22.5 | 17.48 | Sliding Doors, Access To Garage |
| Room 2 | Second | Living Ro | 20.99 | 14.5 | Crown Moulding, Hardwood Floor |
| Room 3 | Second | Dining Ro | 15.91 | 9.28 | Hardwood Floor, Sliding Doors |
| Room 4 | Second | Kitchen | 21.98 | 9.51 | Sliding Doors, Eat-in Kitchen, Crown Moulding |
| Room 5 | Second | Bedroom 3 | 10.99 | 7.71 | |
| Room 6 | Third | Bedroom | 13.78 | 12 | Crown Moulding, Sliding Doors, Balcony |
| Room 7 | Third | Bedroom 2 | 13.81 | 12.3 | |
| Room 8 | Third | Office | 8.5 | 8 |
| Washroom Type | No. of Pieces | Level |
| Washroom Type 1 | 3 | Second |
| Washroom Type 2 | 3 | Third |
| Washroom Type 3 | 3 | Ground |
| Washroom Type 4 | 0 | |
| Washroom Type 5 | 0 | |
| Washroom Type 6 | 3 | Second |
| Washroom Type 7 | 3 | Third |
| Washroom Type 8 | 3 | Ground |
| Washroom Type 9 | 0 | |
| Washroom Type 10 | 0 | |
| Washroom Type 11 | 3 | Second |
| Washroom Type 12 | 3 | Third |
| Washroom Type 13 | 3 | Ground |
| Washroom Type 14 | 0 | |
| Washroom Type 15 | 0 | |
| Washroom Type 16 | 3 | Second |
| Washroom Type 17 | 3 | Third |
| Washroom Type 18 | 3 | Ground |
| Washroom Type 19 | 0 | |
| Washroom Type 20 | 0 | |
| Washroom Type 21 | 3 | Second |
| Washroom Type 22 | 3 | Third |
| Washroom Type 23 | 3 | Ground |
| Washroom Type 24 | 0 | |
| Washroom Type 25 | 0 | |
| Washroom Type 26 | 3 | Second |
| Washroom Type 27 | 3 | Third |
| Washroom Type 28 | 3 | Ground |
| Washroom Type 29 | 0 | |
| Washroom Type 30 | 0 | |
| Washroom Type 31 | 3 | Second |
| Washroom Type 32 | 3 | Third |
| Washroom Type 33 | 3 | Ground |
| Washroom Type 34 | 0 | |
| Washroom Type 35 | 0 | |
| Washroom Type 36 | 3 | Second |
| Washroom Type 37 | 3 | Third |
| Washroom Type 38 | 3 | Ground |
| Washroom Type 39 | 0 | |
| Washroom Type 40 | 0 | |
| Washroom Type 41 | 3 | Second |
| Washroom Type 42 | 3 | Third |
| Washroom Type 43 | 3 | Ground |
| Washroom Type 44 | 0 | |
| Washroom Type 45 | 0 |
| Total Area: | 0.00 |
| Property Type: | Detached |
| Style: | Sidesplit 3 |
| Exterior: | Stucco (Plaster) |
| Garage Type: | Attached |
| (Parking/)Drive: | Private |
| Drive Parking Spaces: | 4 |
| Park #1 | |
| Parking Type: | Private |
| Park #2 | |
| Parking Type: | Private |
| Pool: | None |
| Other Structures: | Garden Shed |
| Approximatly Square Footage: | 2500-3000 |
| CAC Included: | N |
| Water Included: | N |
| Cabel TV Included: | N |
| Common Elements Included: | N |
| Heat Included: | N |
| Parking Included: | N |
| Condo Tax Included: | N |
| Building Insurance Included: | N |
| Fireplace/Stove: | N |
| Heat Type: | Forced Air |
| Central Air Conditioning: | Central Air |
| Central Vac: | N |
| Laundry Level: | Syste |
| Ensuite Laundry: | F |
| Sewers: | Sewer |
$
%
Years
This calculator is for demonstration purposes only. Always consult a professional
financial advisor before making personal financial decisions.
| Although the information displayed is believed to be accurate, no warranties or representations are made of any kind. |
| ROYAL LEPAGE TERREQUITY REALTY |
|
|
.jpg?src=Custom)
Dir:
416-548-7854
Bus:
416-548-7854
Fax:
416-981-7184
| Book Showing | Email a Friend |
Jump To:
At a Glance:
| Type: | Freehold - Detached |
| Area: | Simcoe |
| Municipality: | Innisfil |
| Neighbourhood: | Alcona |
| Style: | Sidesplit 3 |
| Tax: | $4,477 |
| Beds: | 3 |
| Baths: | 3 |
| Fireplace: | N |
| Pool: | None |
Locatin Map:
Payment Calculator:
- Color Examples
- Red
- Magenta
- Gold
- Green
- Black and Gold
- Dark Navy Blue And Gold
- Cyan
- Black
- Purple
- Brown Cream
- Blue and Black
- Orange and Black
- Default
- Device Examples
