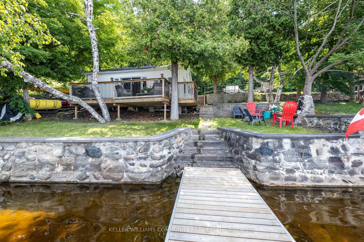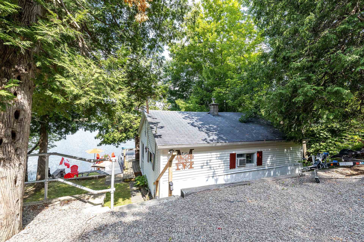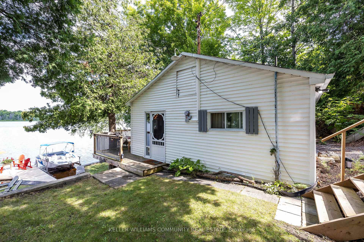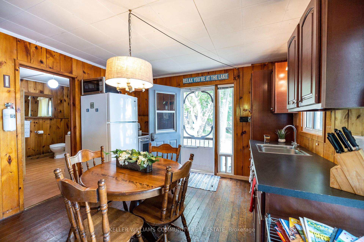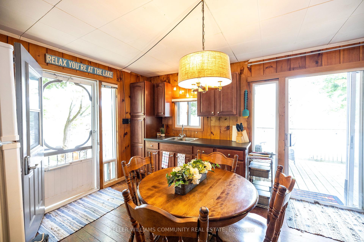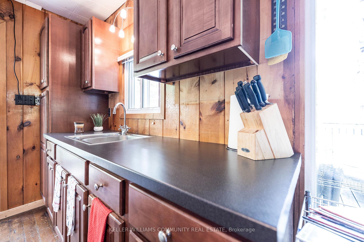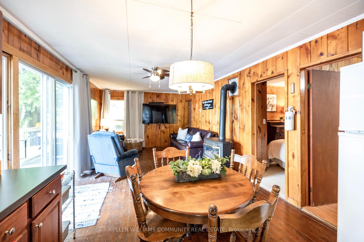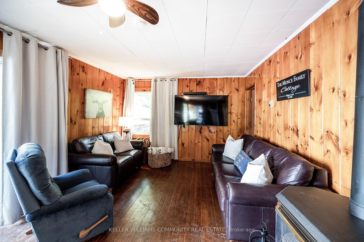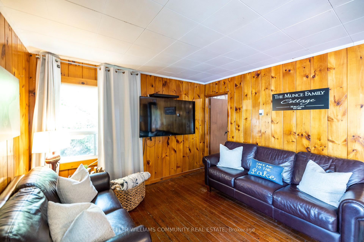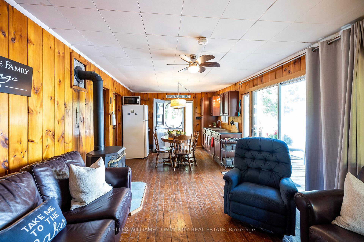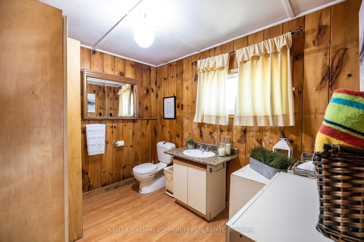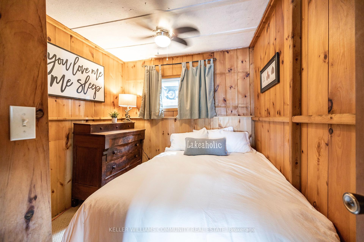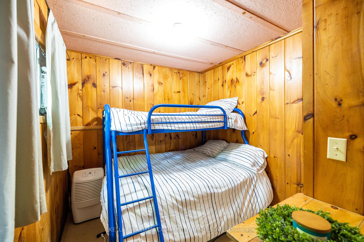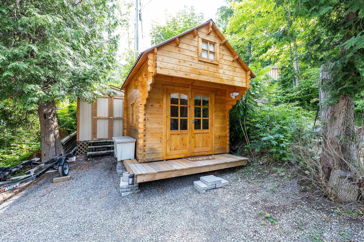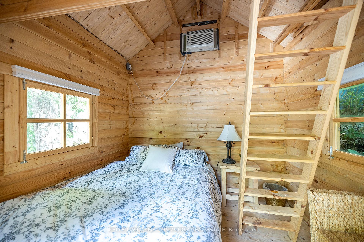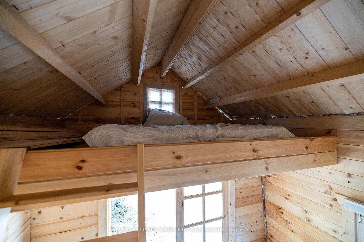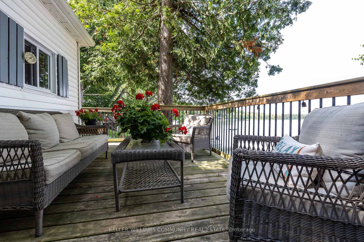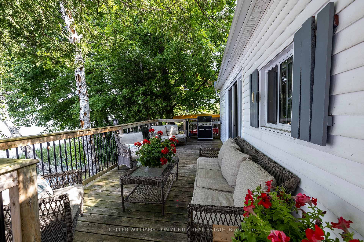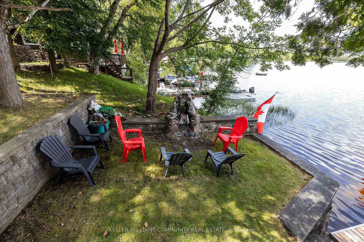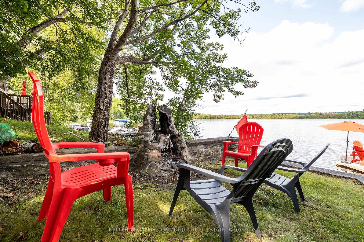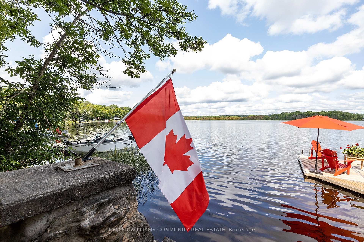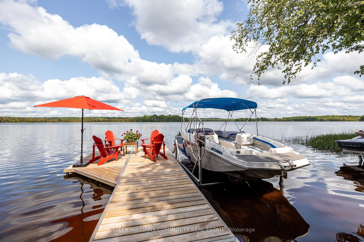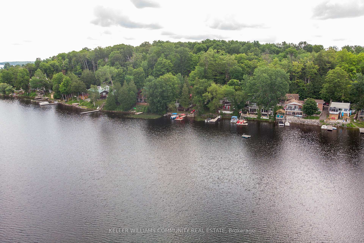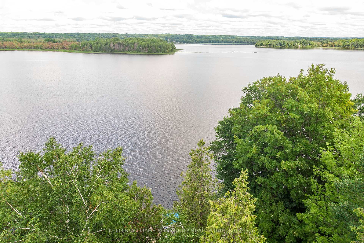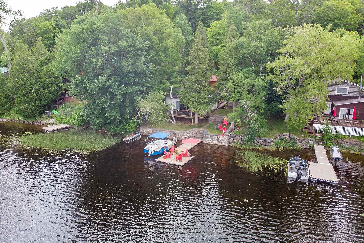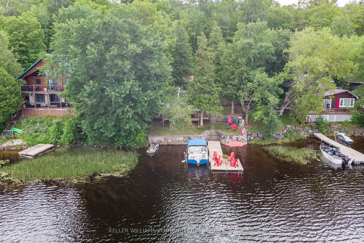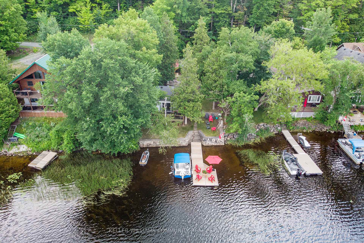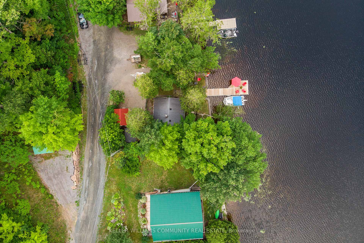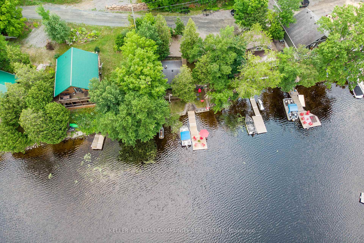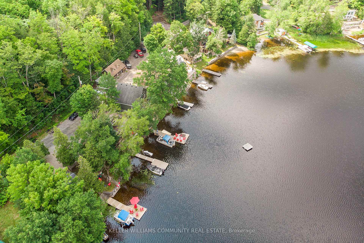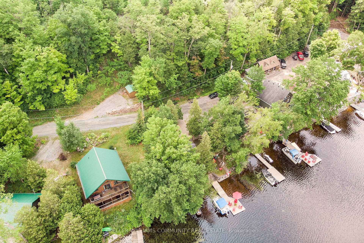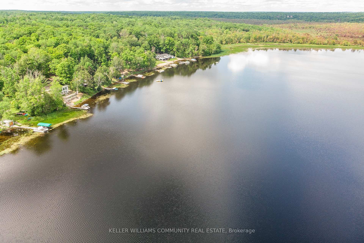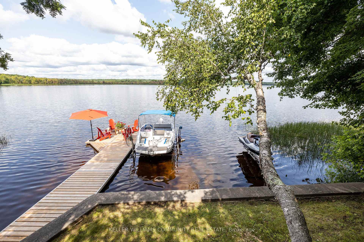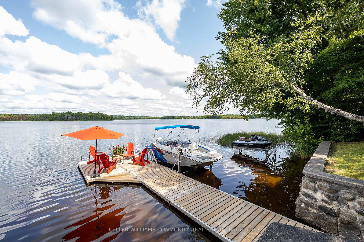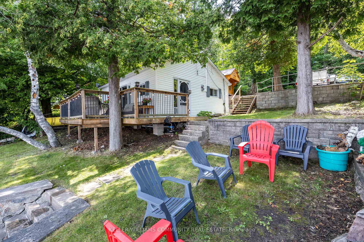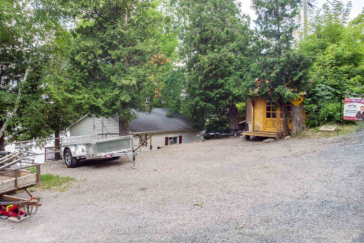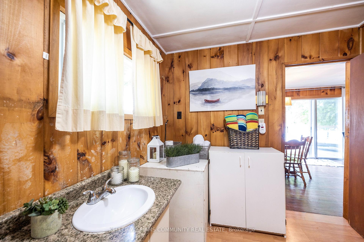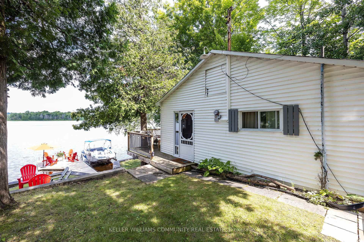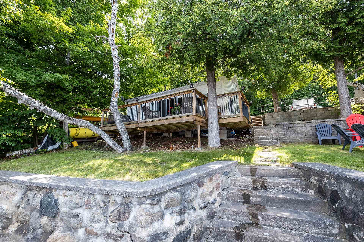$399,900
Available - For Sale
Listing ID: X11918336
206 Blakely Lane , Centre Hastings, K0K 2K0, Hastings
| Now is the perfect time for waterfront living! Drive up the private road to this spectacular 3 season waterfront home on Moira Lake in Madoc - with the ability to renovate into a year round getaway! Enjoy the tranquility and beauty of what nature has to offer. Open concept layout with two bedrooms and one bathroom. Rustic wooden walls offer a cozy, vintage feeling with large windows that bathe each room in warm sunlight. Unwind after a long day in front of the fireplace or lounge on the deck under the summer sun. Separate bunkie provides the comfiest sleeping quarters for your friends, family and guests! Enjoy breathtaking views while having fun boating, swimming, fishing, or doing watersports on the lake and river. Convenient location only 5 minutes from the town of Madoc and 2 hrs from Toronto and Ottawa. This property is part of a corporation-based ownership model. While it is not a land lease, it operates in a similar way. Here's how it works: You own the cottage and the land it sits on, but your ownership is tied to shares in the corporation that governs the overall development. As a shareholder, you have exclusive rights to your specific lot, while sharing in the maintenance and upkeep of common areas and roads. The community is connected to natural gas, roads are maintained year-round, and garbage pickup is included - a rare find in cottage country! |
| Price | $399,900 |
| Taxes: | $579.67 |
| Occupancy: | Owner |
| Address: | 206 Blakely Lane , Centre Hastings, K0K 2K0, Hastings |
| Directions/Cross Streets: | Blakely Lane & ON-62 |
| Rooms: | 4 |
| Bedrooms: | 2 |
| Bedrooms +: | 2 |
| Family Room: | F |
| Basement: | None |
| Level/Floor | Room | Length(ft) | Width(ft) | Descriptions | |
| Room 1 | Main | Kitchen | 24.8 | 11.81 | Hardwood Floor, Combined w/Living, Eat-in Kitchen |
| Room 2 | Main | Living Ro | 24.8 | 11.81 | Hardwood Floor, Combined w/Kitchen, W/O To Deck |
| Room 3 | Main | Primary B | 9.41 | 8.1 | Broadloom, Ceiling Fan(s), Window |
| Room 4 | Main | Bedroom 2 | 9.12 | 7.9 | Broadloom, Panelled, Window |
| Washroom Type | No. of Pieces | Level |
| Washroom Type 1 | 3 | Main |
| Washroom Type 2 | 0 | |
| Washroom Type 3 | 0 | |
| Washroom Type 4 | 0 | |
| Washroom Type 5 | 0 |
| Total Area: | 0.00 |
| Property Type: | Detached |
| Style: | Bungalow |
| Exterior: | Vinyl Siding |
| Garage Type: | None |
| (Parking/)Drive: | Private |
| Drive Parking Spaces: | 3 |
| Park #1 | |
| Parking Type: | Private |
| Park #2 | |
| Parking Type: | Private |
| Pool: | None |
| Other Structures: | Aux Residences |
| CAC Included: | N |
| Water Included: | N |
| Cabel TV Included: | N |
| Common Elements Included: | N |
| Heat Included: | N |
| Parking Included: | N |
| Condo Tax Included: | N |
| Building Insurance Included: | N |
| Fireplace/Stove: | Y |
| Heat Type: | Forced Air |
| Central Air Conditioning: | Window Unit |
| Central Vac: | N |
| Laundry Level: | Syste |
| Ensuite Laundry: | F |
| Elevator Lift: | False |
| Sewers: | Holding Tank |
| Water: | Drilled W |
| Water Supply Types: | Drilled Well |
$
%
Years
This calculator is for demonstration purposes only. Always consult a professional
financial advisor before making personal financial decisions.
| Although the information displayed is believed to be accurate, no warranties or representations are made of any kind. |
| KELLER WILLIAMS COMMUNITY REAL ESTATE |
|
|
.jpg?src=Custom)
Dir:
416-548-7854
Bus:
416-548-7854
Fax:
416-981-7184
| Virtual Tour | Book Showing | Email a Friend |
Jump To:
At a Glance:
| Type: | Freehold - Detached |
| Area: | Hastings |
| Municipality: | Centre Hastings |
| Neighbourhood: | Centre Hastings |
| Style: | Bungalow |
| Tax: | $579.67 |
| Beds: | 2+2 |
| Baths: | 1 |
| Fireplace: | Y |
| Pool: | None |
Locatin Map:
Payment Calculator:
- Color Examples
- Red
- Magenta
- Gold
- Green
- Black and Gold
- Dark Navy Blue And Gold
- Cyan
- Black
- Purple
- Brown Cream
- Blue and Black
- Orange and Black
- Default
- Device Examples
