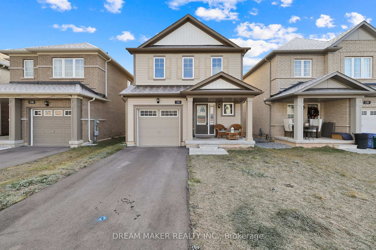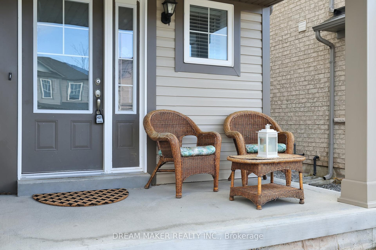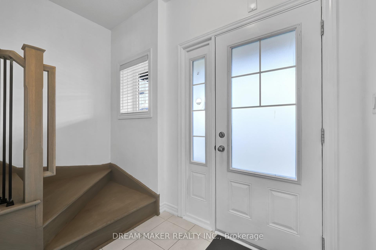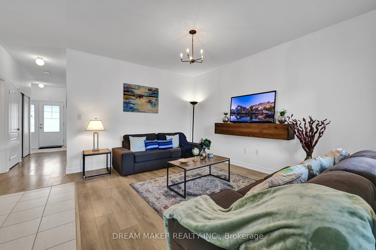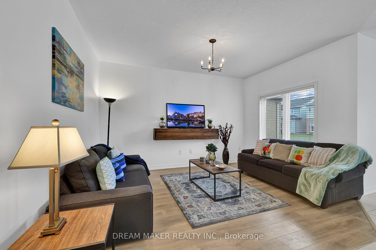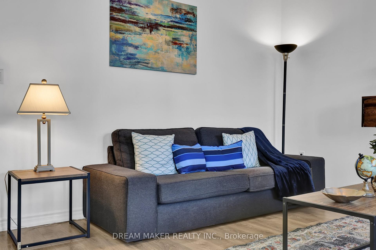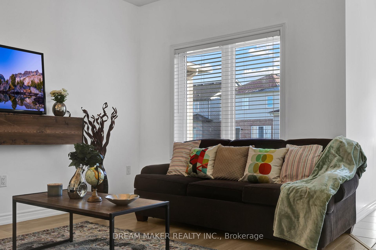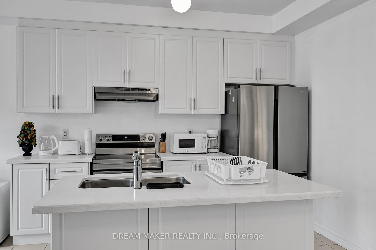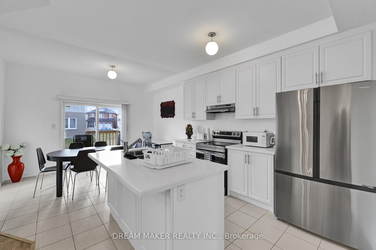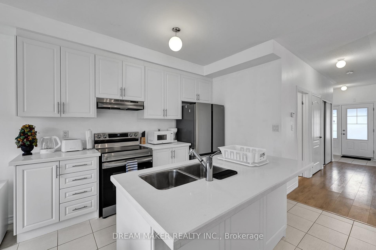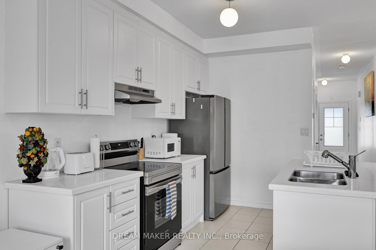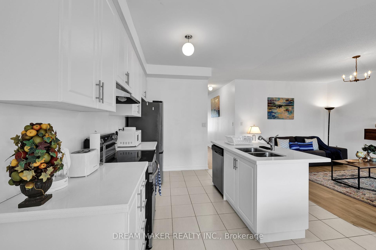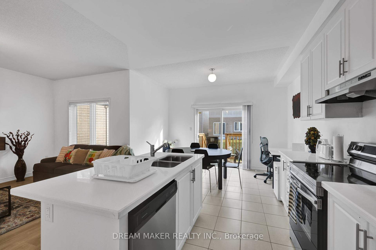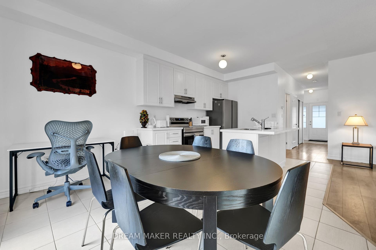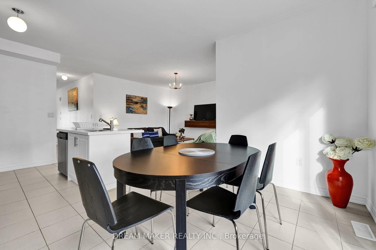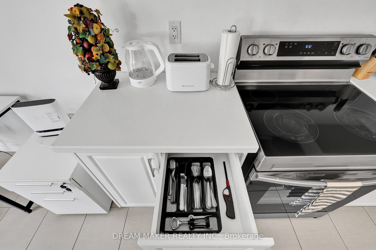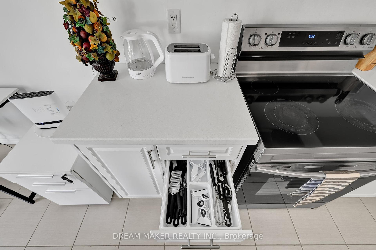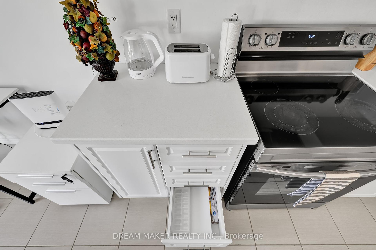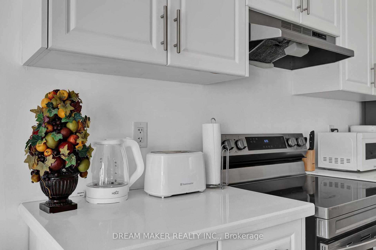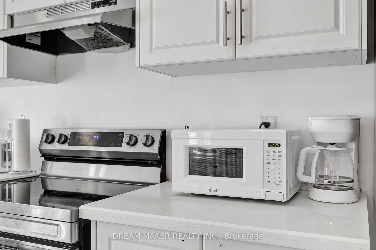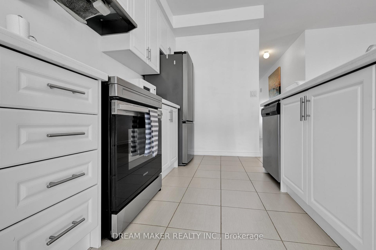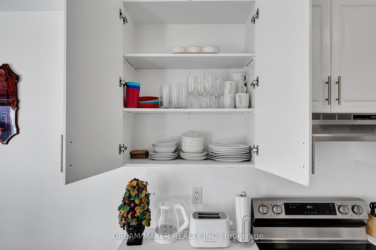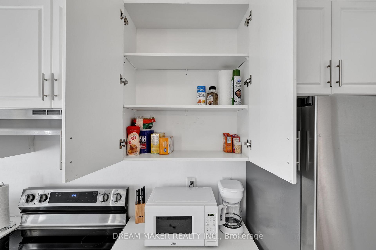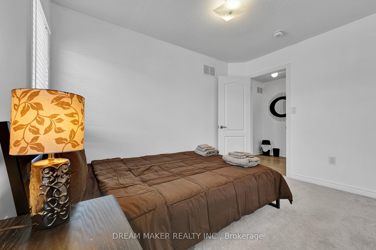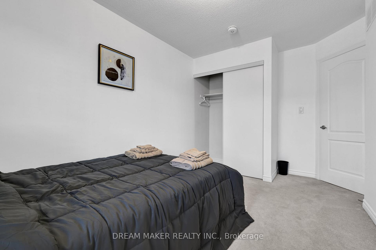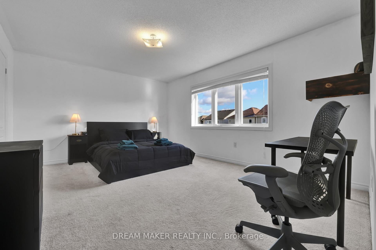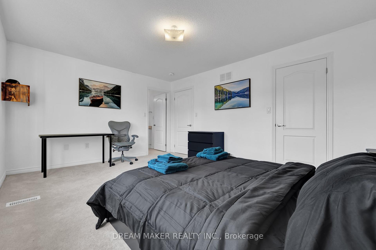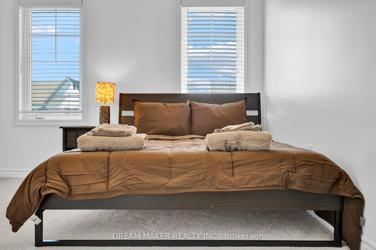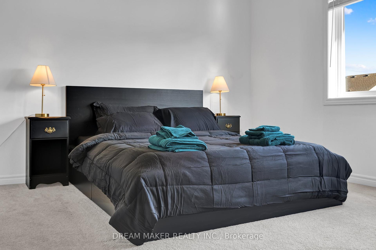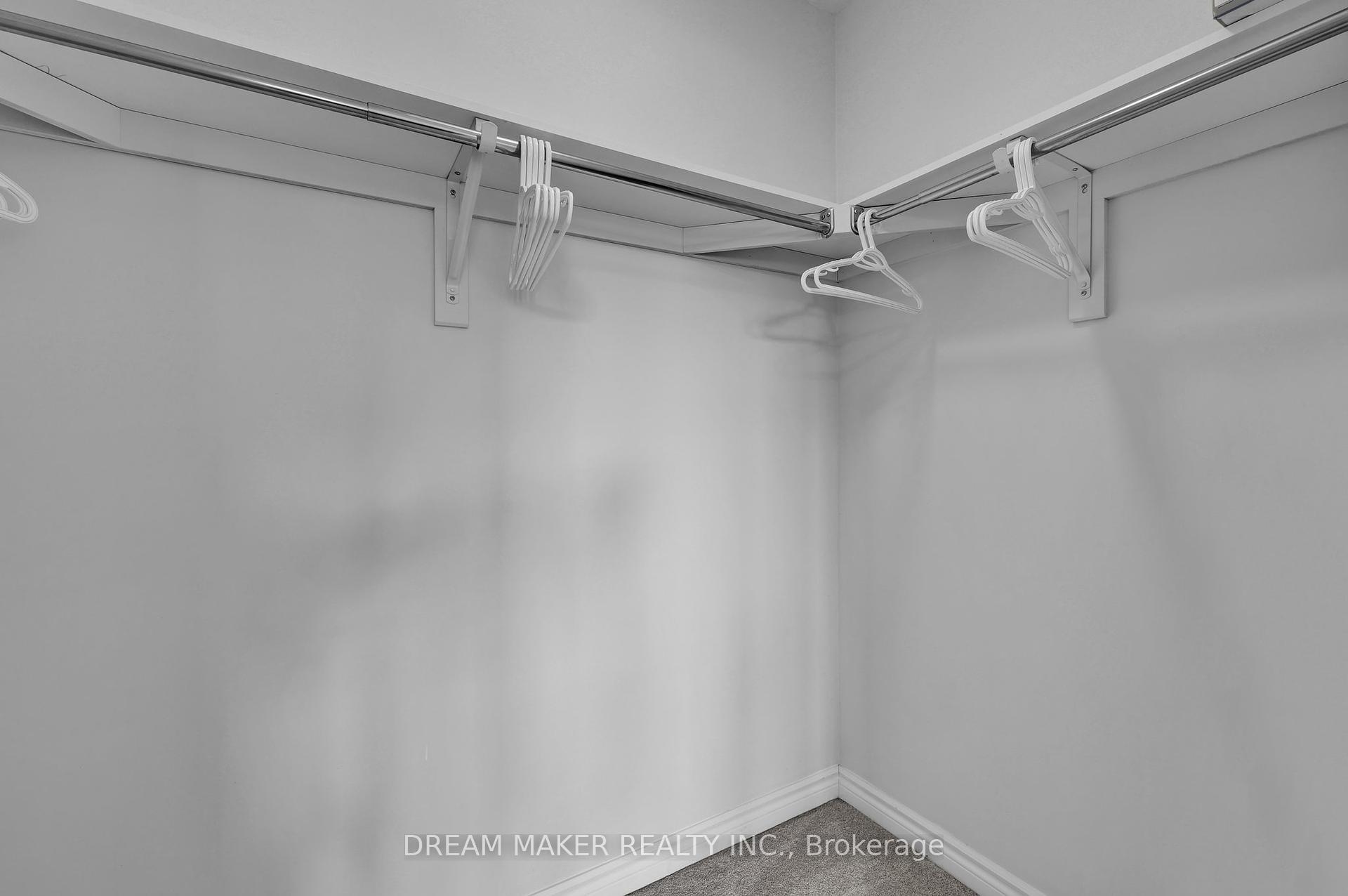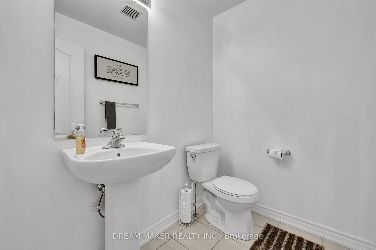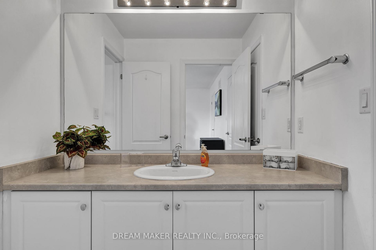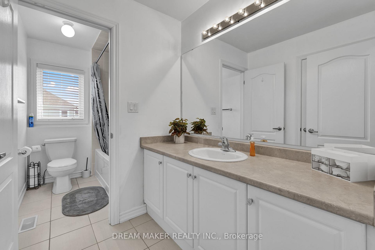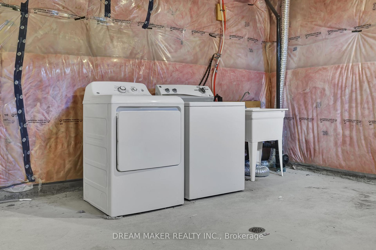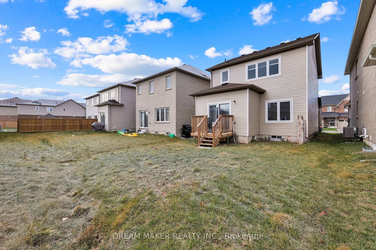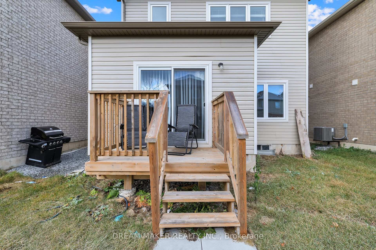$3,200
Available - For Rent
Listing ID: X12041068
124 Tumblewood Place , Welland, L3B 0J3, Niagara
| ALL INCLUSIVE!! Welcome to your FULLY FURNISHED home! Nestled in the heart of the picturesque Niagara Region, this stunning single-family detached home offers the perfect blend of modern living and serene, water-inspired lifestyle. Built in 2021, this home is practically brand new and boasts an open concept living space that is perfect for both entertaining and everyday family life. Nestled between the Welland Canal, this home offers a unique lifestyle opportunity. Enjoy boardwalks, trails, outdoor activities and scenic walks. Explore the wineries the Niagara Region has to offer, boutique shops, and non-stop entertainment, all just a short drive away. Plus, the U.S. border is conveniently close for quick getaways. SHORT TERM LEASE OF 3 TO 6 MONTHS. |
| Price | $3,200 |
| Taxes: | $0.00 |
| Occupancy: | Owner |
| Address: | 124 Tumblewood Place , Welland, L3B 0J3, Niagara |
| Directions/Cross Streets: | Kingsway & Forks Rd E |
| Rooms: | 9 |
| Bedrooms: | 3 |
| Bedrooms +: | 0 |
| Family Room: | T |
| Basement: | Unfinished |
| Furnished: | Furn |
| Level/Floor | Room | Length(ft) | Width(ft) | Descriptions | |
| Room 1 | Ground | Living Ro | 10.99 | 13.97 | |
| Room 2 | Ground | Kitchen | 10 | 9.02 | Combined w/Dining, Sliding Doors, Overlooks Backyard |
| Room 3 | Ground | Dining Ro | 12 | 8.99 | Combined w/Kitchen, Sliding Doors, Overlooks Backyard |
| Room 4 | Second | Bedroom | 16.01 | 12.5 | Broadloom, Large Window, Walk-In Closet(s) |
| Room 5 | Second | Bedroom 2 | 8.89 | 11.71 | Broadloom, Large Window |
| Room 6 | Second | Bedroom 3 | 8.79 | 11.61 | Broadloom, Large Window |
| Washroom Type | No. of Pieces | Level |
| Washroom Type 1 | 4 | Second |
| Washroom Type 2 | 2 | Main |
| Washroom Type 3 | 0 | |
| Washroom Type 4 | 0 | |
| Washroom Type 5 | 0 |
| Total Area: | 0.00 |
| Approximatly Age: | 0-5 |
| Property Type: | Detached |
| Style: | 2-Storey |
| Exterior: | Vinyl Siding, Concrete |
| Garage Type: | Attached |
| (Parking/)Drive: | Available, |
| Drive Parking Spaces: | 2 |
| Park #1 | |
| Parking Type: | Available, |
| Park #2 | |
| Parking Type: | Available |
| Park #3 | |
| Parking Type: | Private |
| Pool: | None |
| Laundry Access: | In Basement |
| Approximatly Age: | 0-5 |
| CAC Included: | Y |
| Water Included: | Y |
| Cabel TV Included: | N |
| Common Elements Included: | N |
| Heat Included: | Y |
| Parking Included: | Y |
| Condo Tax Included: | N |
| Building Insurance Included: | N |
| Fireplace/Stove: | N |
| Heat Type: | Forced Air |
| Central Air Conditioning: | Central Air |
| Central Vac: | N |
| Laundry Level: | Syste |
| Ensuite Laundry: | F |
| Sewers: | Sewer |
| Although the information displayed is believed to be accurate, no warranties or representations are made of any kind. |
| DREAM MAKER REALTY INC. |
|
|
.jpg?src=Custom)
Dir:
416-548-7854
Bus:
416-548-7854
Fax:
416-981-7184
| Book Showing | Email a Friend |
Jump To:
At a Glance:
| Type: | Freehold - Detached |
| Area: | Niagara |
| Municipality: | Welland |
| Neighbourhood: | 774 - Dain City |
| Style: | 2-Storey |
| Approximate Age: | 0-5 |
| Beds: | 3 |
| Baths: | 2 |
| Fireplace: | N |
| Pool: | None |
Locatin Map:
- Color Examples
- Red
- Magenta
- Gold
- Green
- Black and Gold
- Dark Navy Blue And Gold
- Cyan
- Black
- Purple
- Brown Cream
- Blue and Black
- Orange and Black
- Default
- Device Examples
