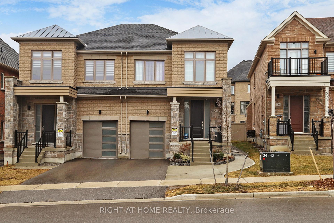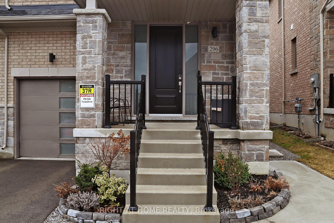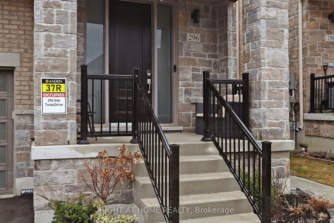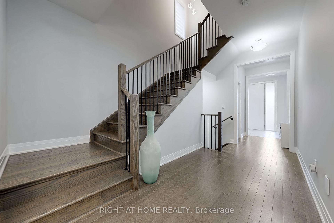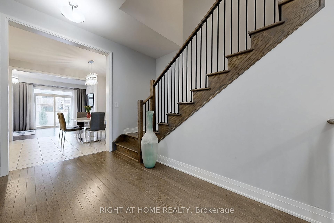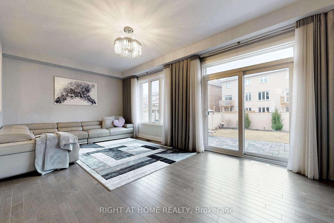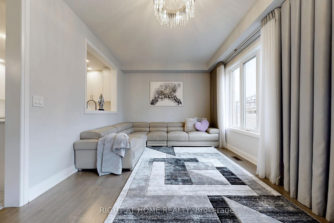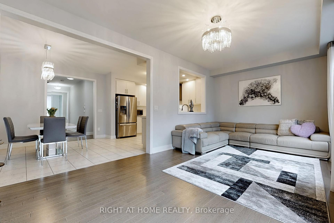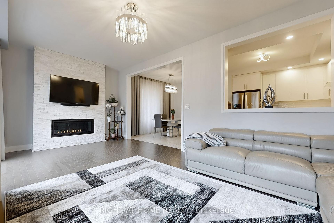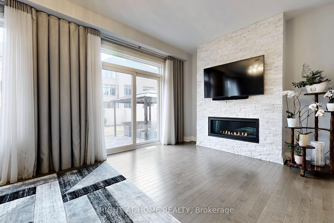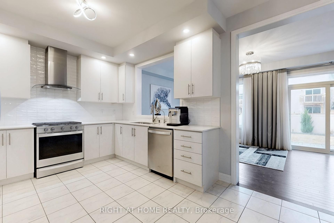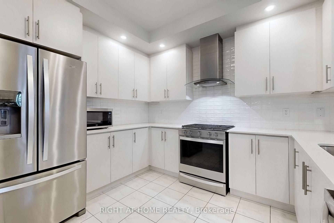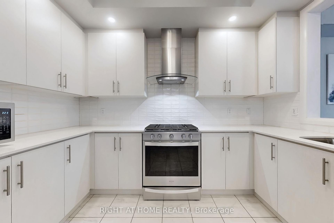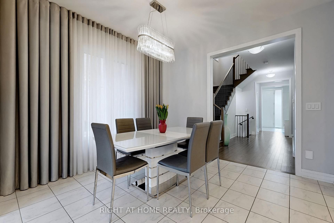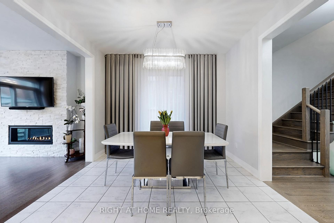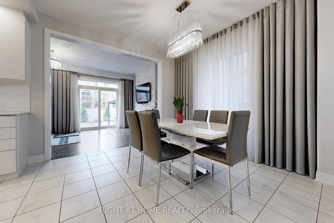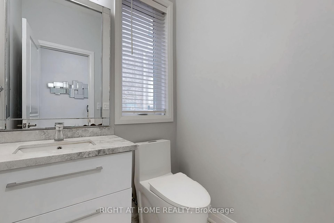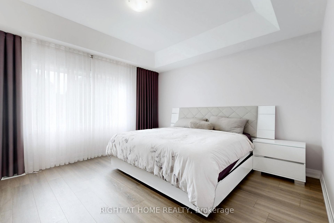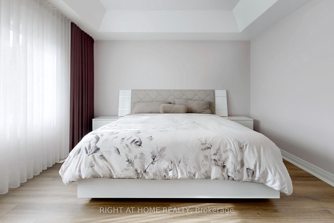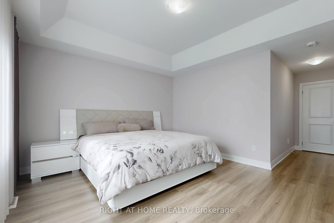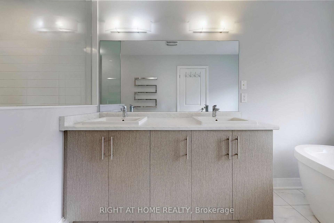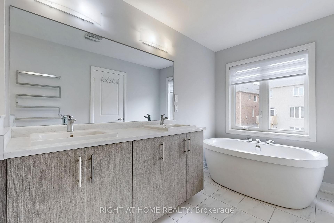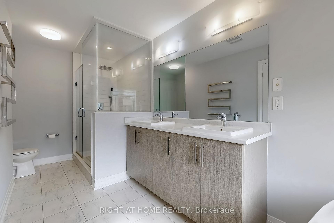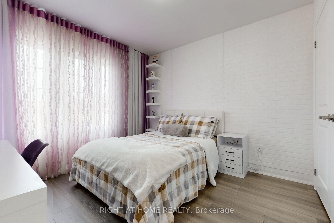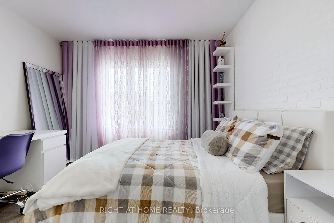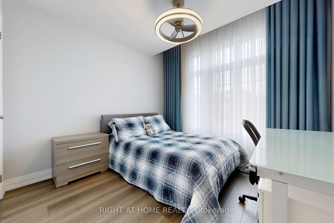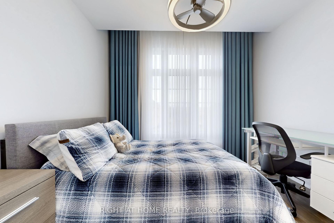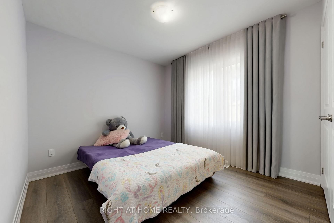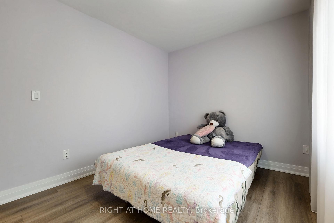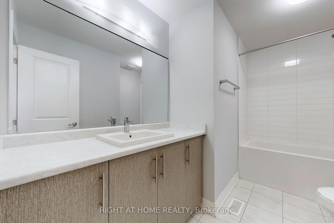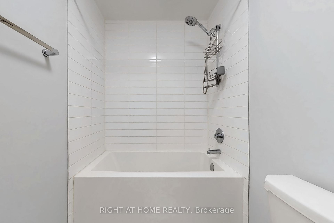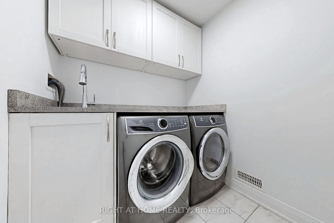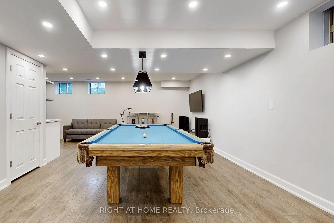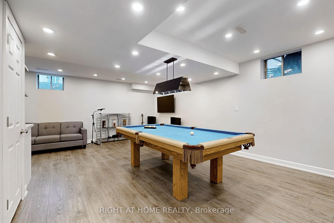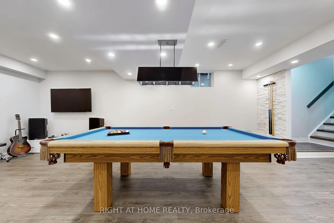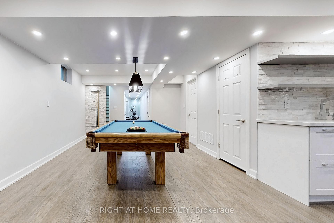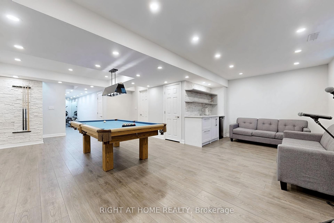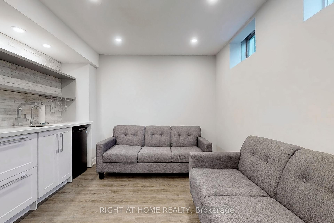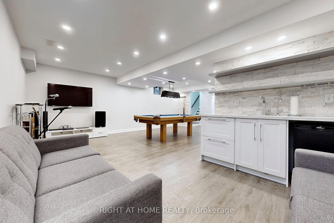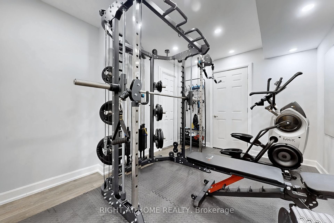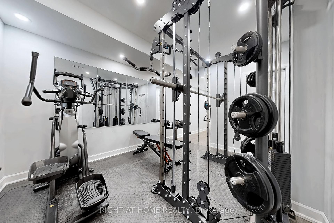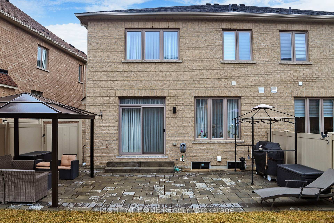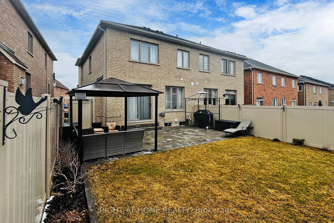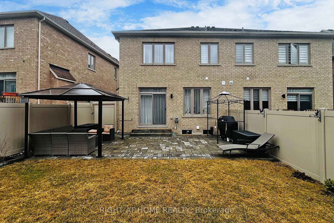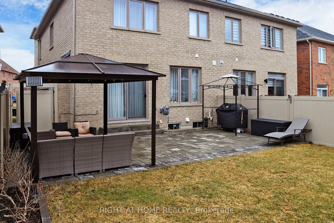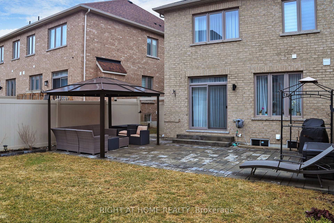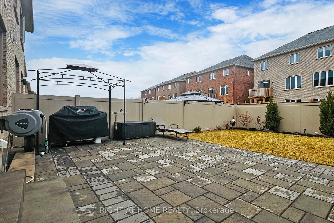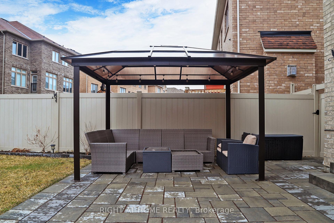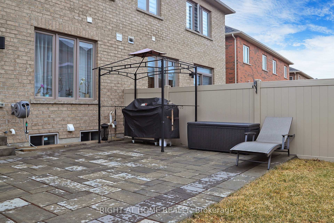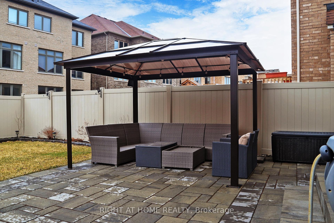$1,299,000
Available - For Sale
Listing ID: N12046777
296 Silk Twist Driv , East Gwillimbury, L9N 0V4, York
| Welcome To Your Dream Home! Stunning Luxury, 2 Storey Semi-Detached Located In Fast Growing Community Of Holland Landing , East Gwillimbury. This exquisite home features 4 spacious bedrooms, 4 bathrooms, and a thoughtfully designed open-concept layout with soaring 9-ft ceilings. This home offers modern charm, highlighted by gorgeous hardwood floors throughout, including a stunningly updated second floor. The elegant interlock driveway adds extra parking convenience, enhancing its curb appeal. The Spacious and Well Designed Eat-In Kitchen Is Filled With Natural Light Featuring High-End Stainless Steel Built-In Appliances, Quartz Countertops. Open and Inviting Family Room With Gas Fireplace Overlooking the Beautiful Backyard. Second Floor Features Large 4 Bedrooms, 2 Washrooms with Granite Vanity, Second Floor Laundry And So Much More - Move In & Enjoy! Minutes Drive From Highway, Costco, Go Station, Upper Canada Mall, Walmart, Banks, Cineplex, Schools. A Must See!!! |
| Price | $1,299,000 |
| Taxes: | $4640.30 |
| Assessment Year: | 2024 |
| Occupancy by: | Owner |
| Address: | 296 Silk Twist Driv , East Gwillimbury, L9N 0V4, York |
| Directions/Cross Streets: | YONGE Str and DOANE Rd |
| Rooms: | 9 |
| Bedrooms: | 4 |
| Bedrooms +: | 1 |
| Family Room: | T |
| Basement: | Finished |
| Level/Floor | Room | Length(ft) | Width(ft) | Descriptions | |
| Room 1 | Ground | Kitchen | 20.99 | 11.58 | Stainless Steel Appl, Tile Floor, Combined w/Dining |
| Room 2 | Ground | Dining Ro | 20.99 | 11.58 | Large Window, Open Concept, Combined w/Kitchen |
| Room 3 | Ground | Living Ro | 20.34 | 10.99 | Open Concept, W/O To Deck, Electric Fireplace |
| Room 4 | Second | Primary B | 14.5 | 13.12 | 5 Pc Ensuite, Large Window, Walk-In Closet(s) |
| Room 5 | Second | Bedroom 2 | 11.05 | 10.99 | Large Window, Closet, Laminate |
| Room 6 | Second | Bedroom 3 | 10.17 | 11.15 | Large Window, Closet, Laminate |
| Room 7 | Second | Bedroom 4 | 10.4 | 8.99 | Large Window, Closet, Laminate |
| Room 8 | Basement | Recreatio | 22.24 | 20.99 | Open Concept, Laminate, Window |
| Room 9 | Basement | Exercise | 11.64 | 9.41 |
| Washroom Type | No. of Pieces | Level |
| Washroom Type 1 | 5 | Second |
| Washroom Type 2 | 3 | Second |
| Washroom Type 3 | 2 | Ground |
| Washroom Type 4 | 3 | Basement |
| Washroom Type 5 | 0 | |
| Washroom Type 6 | 5 | Second |
| Washroom Type 7 | 3 | Second |
| Washroom Type 8 | 2 | Ground |
| Washroom Type 9 | 3 | Basement |
| Washroom Type 10 | 0 |
| Total Area: | 0.00 |
| Approximatly Age: | 0-5 |
| Property Type: | Semi-Detached |
| Style: | 2-Storey |
| Exterior: | Brick |
| Garage Type: | Built-In |
| (Parking/)Drive: | Private |
| Drive Parking Spaces: | 2 |
| Park #1 | |
| Parking Type: | Private |
| Park #2 | |
| Parking Type: | Private |
| Pool: | None |
| Approximatly Age: | 0-5 |
| Approximatly Square Footage: | 2000-2500 |
| CAC Included: | N |
| Water Included: | N |
| Cabel TV Included: | N |
| Common Elements Included: | N |
| Heat Included: | N |
| Parking Included: | N |
| Condo Tax Included: | N |
| Building Insurance Included: | N |
| Fireplace/Stove: | Y |
| Heat Type: | Forced Air |
| Central Air Conditioning: | Central Air |
| Central Vac: | N |
| Laundry Level: | Syste |
| Ensuite Laundry: | F |
| Elevator Lift: | False |
| Sewers: | Sewer |
$
%
Years
This calculator is for demonstration purposes only. Always consult a professional
financial advisor before making personal financial decisions.
| Although the information displayed is believed to be accurate, no warranties or representations are made of any kind. |
| RIGHT AT HOME REALTY |
|
|
.jpg?src=Custom)
JULIA CRESIUN
Salesperson
Dir:
416-548-7854
Bus:
416-548-7854
Fax:
416-981-7184
| Virtual Tour | Book Showing | Email a Friend |
Jump To:
At a Glance:
| Type: | Freehold - Semi-Detached |
| Area: | York |
| Municipality: | East Gwillimbury |
| Neighbourhood: | Holland Landing |
| Style: | 2-Storey |
| Approximate Age: | 0-5 |
| Tax: | $4,640.3 |
| Beds: | 4+1 |
| Baths: | 4 |
| Fireplace: | Y |
| Pool: | None |
Locatin Map:
Payment Calculator:
- Color Examples
- Red
- Magenta
- Gold
- Green
- Black and Gold
- Dark Navy Blue And Gold
- Cyan
- Black
- Purple
- Brown Cream
- Blue and Black
- Orange and Black
- Default
- Device Examples
