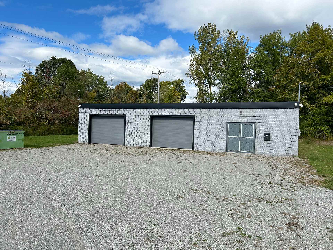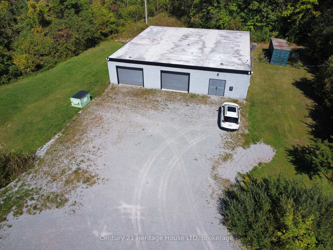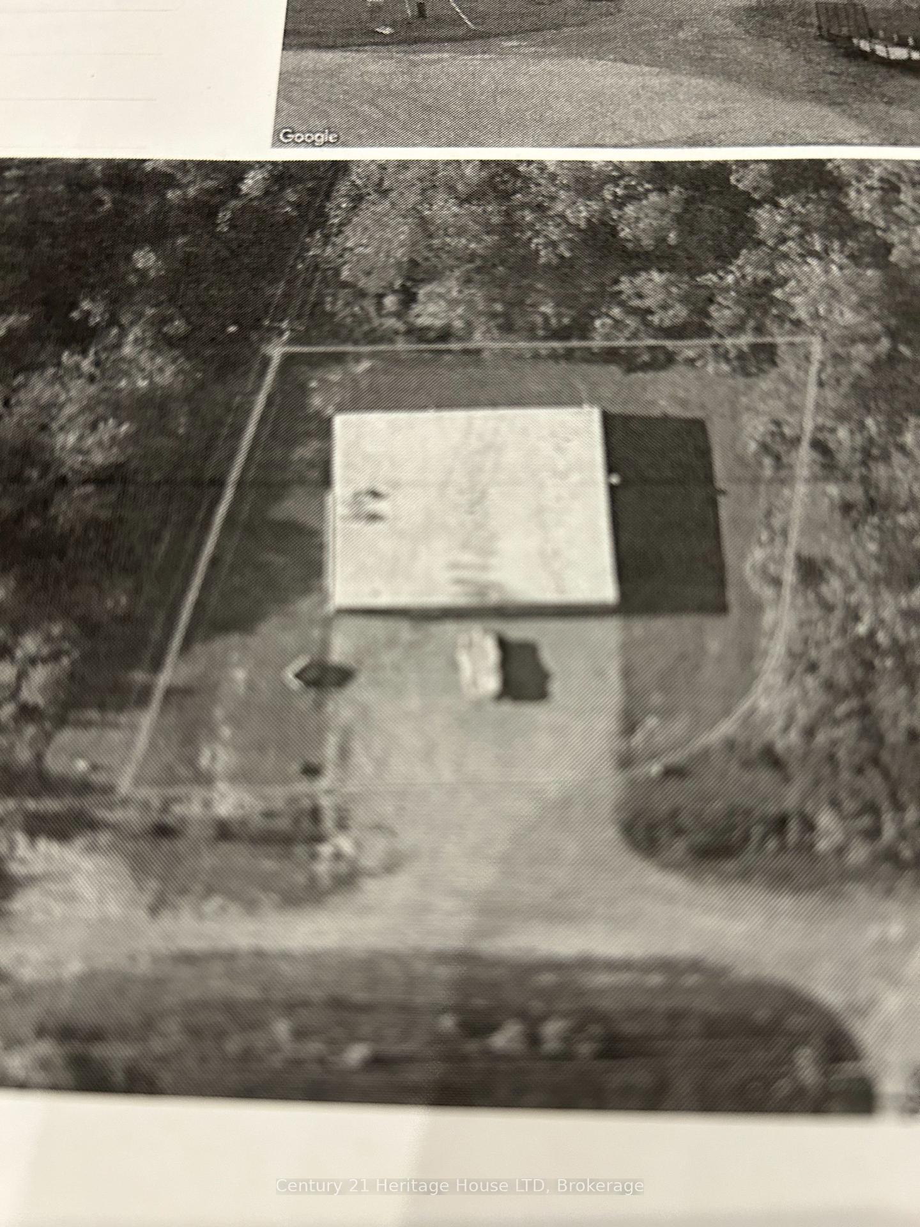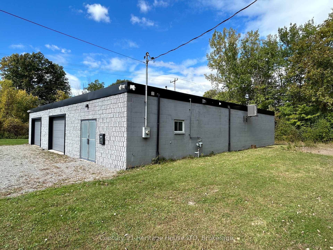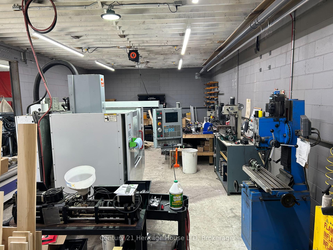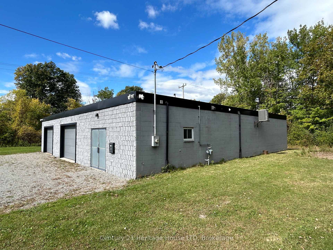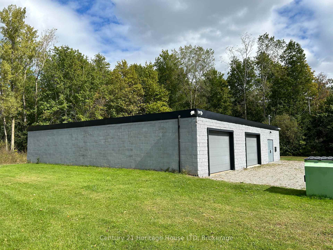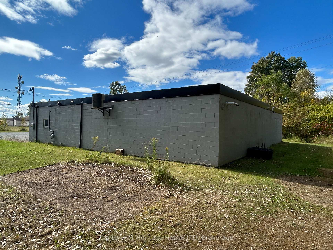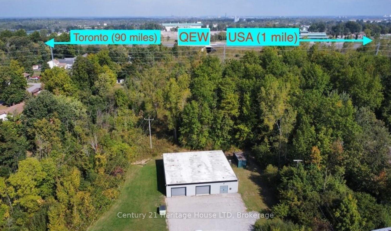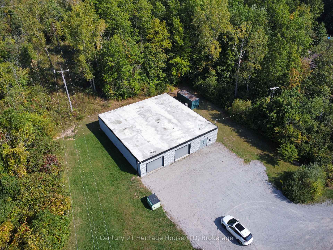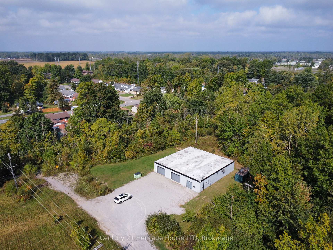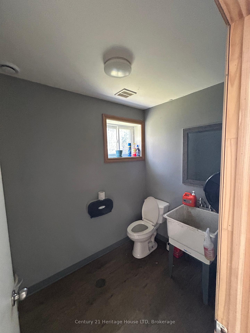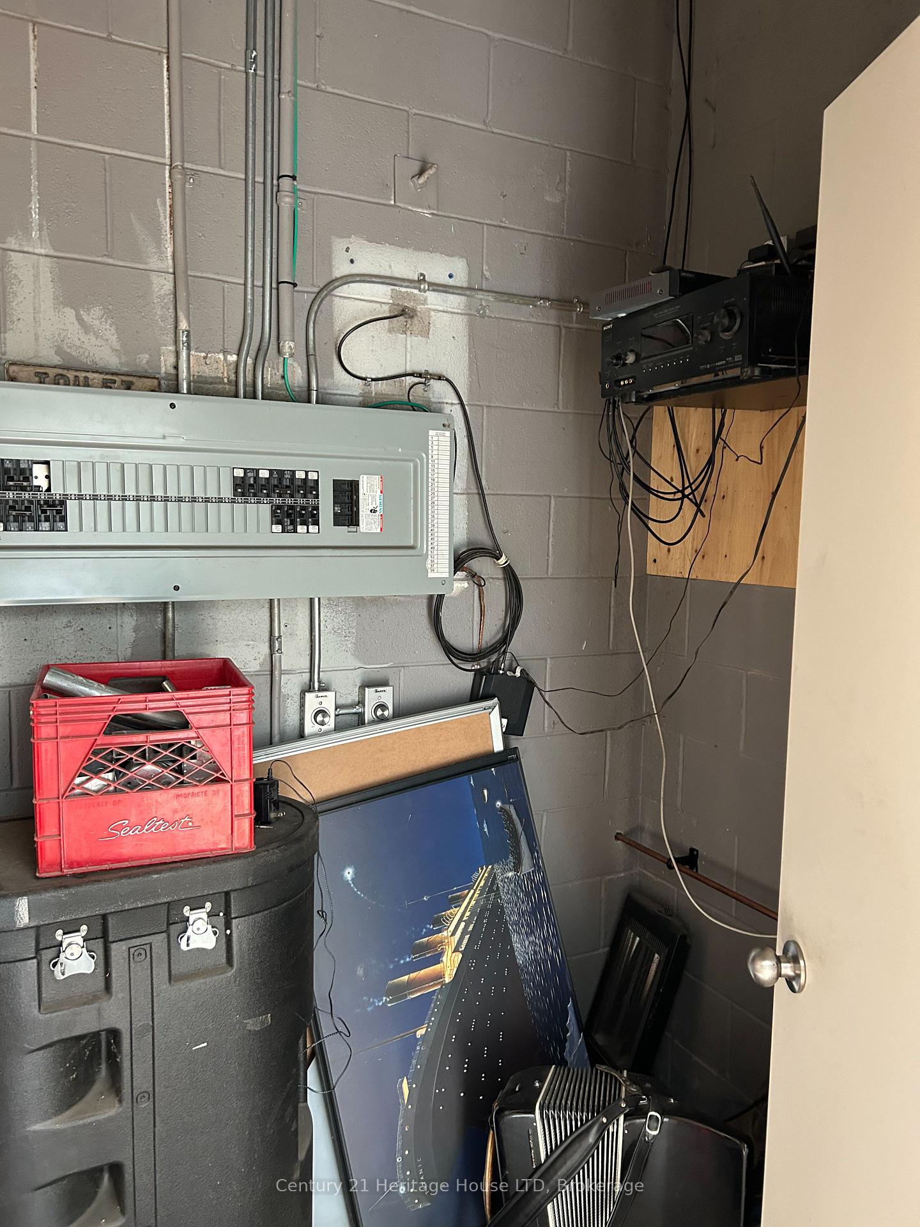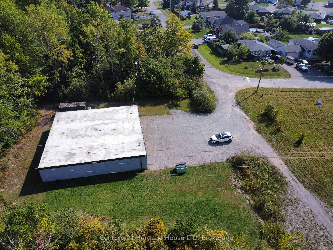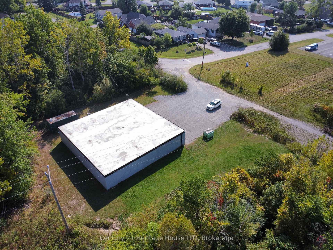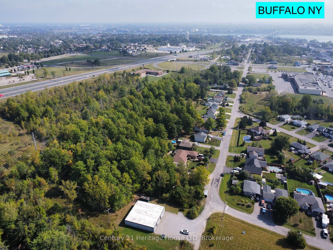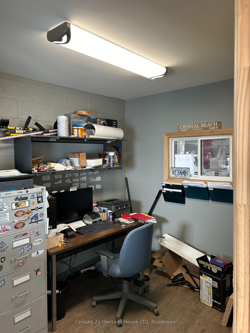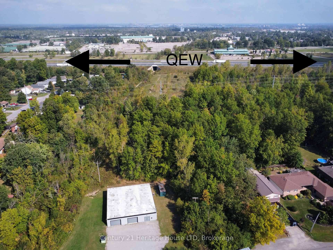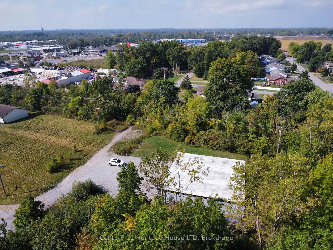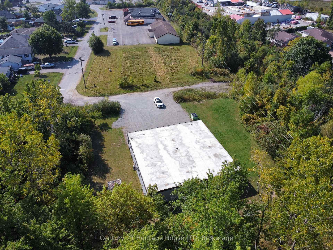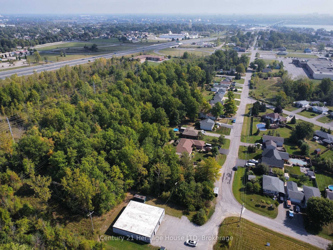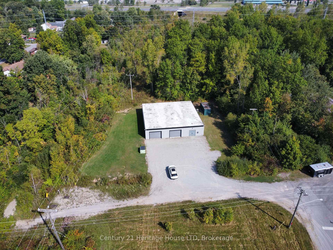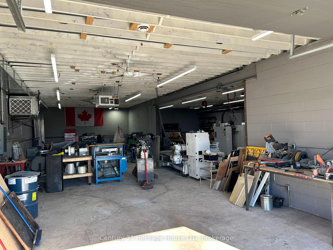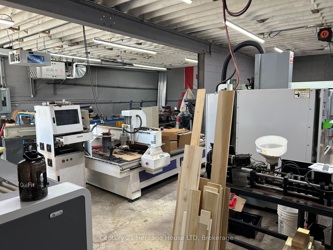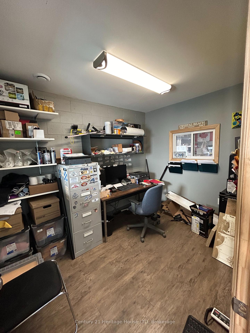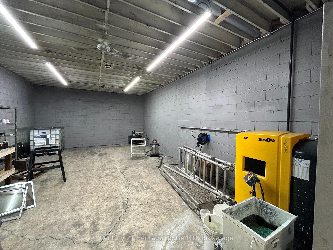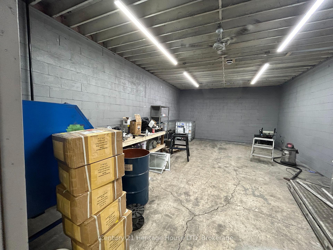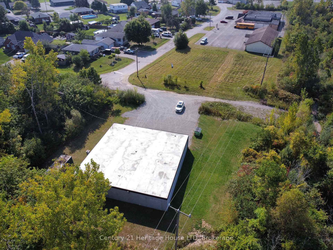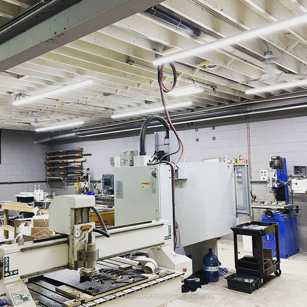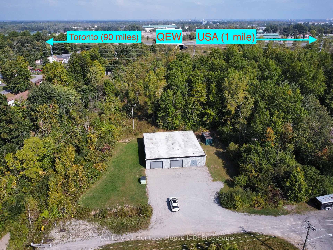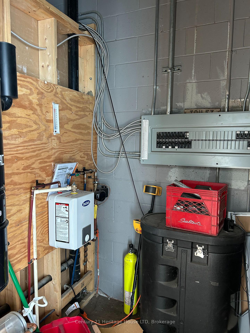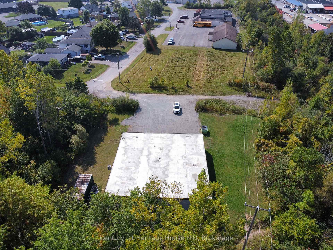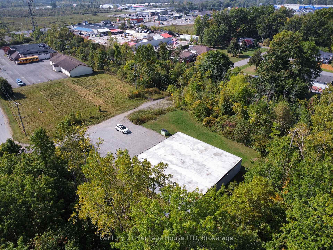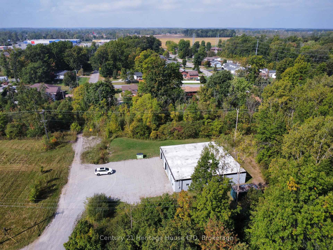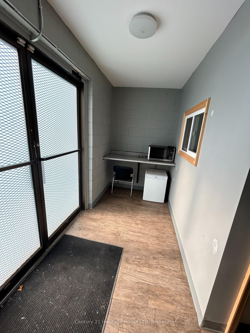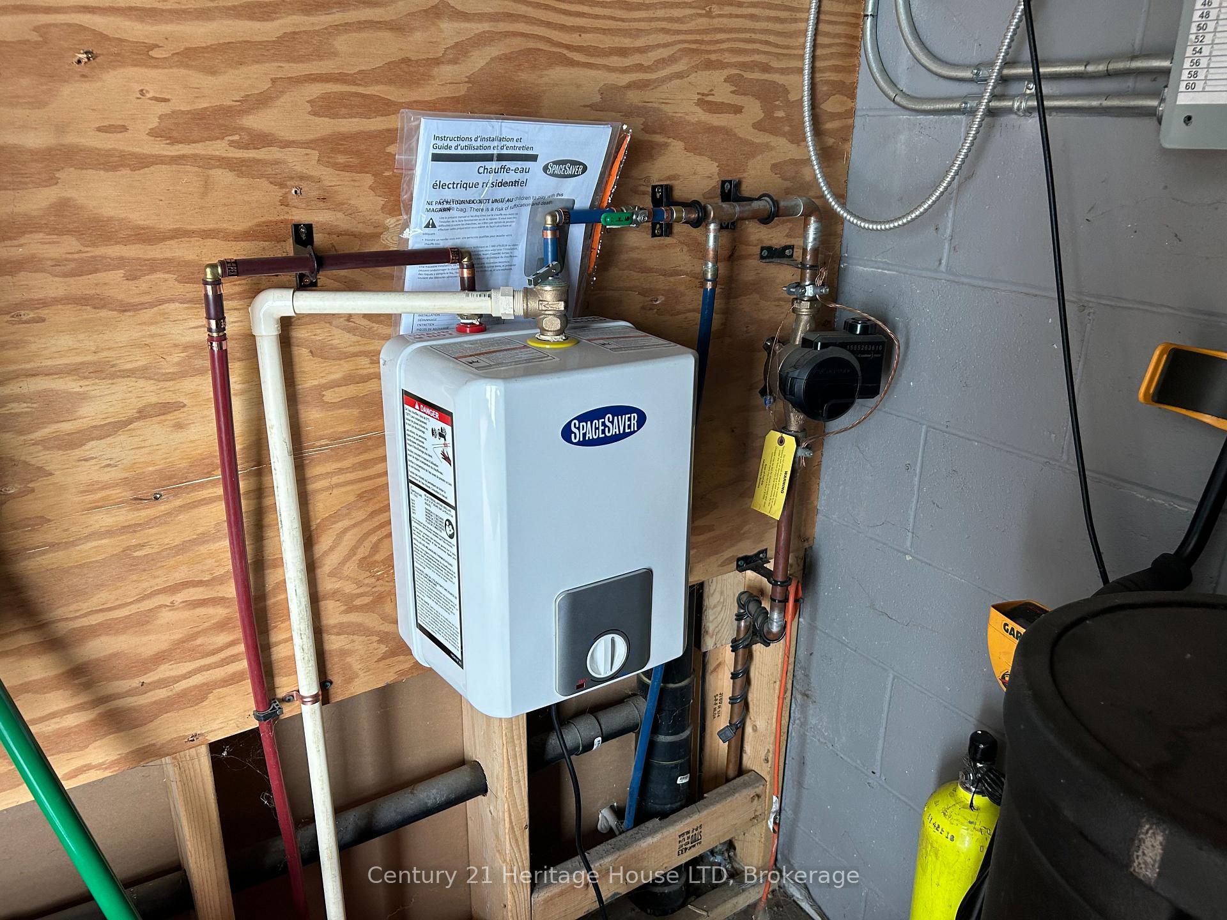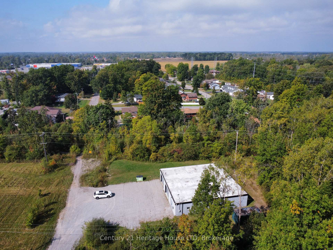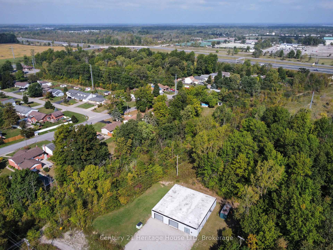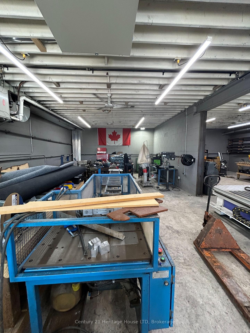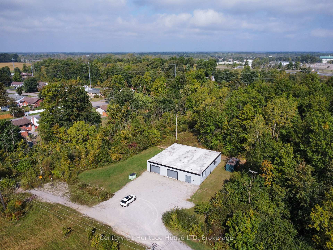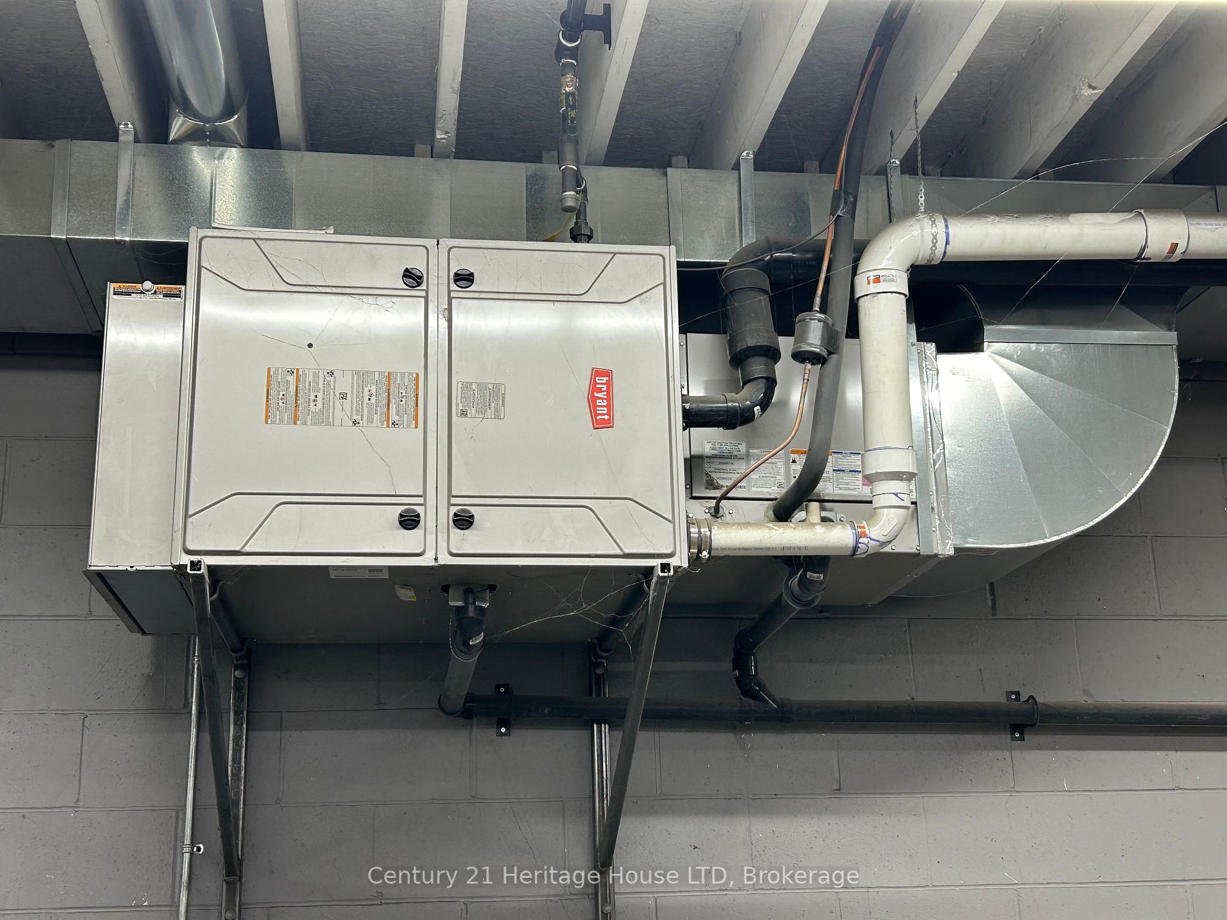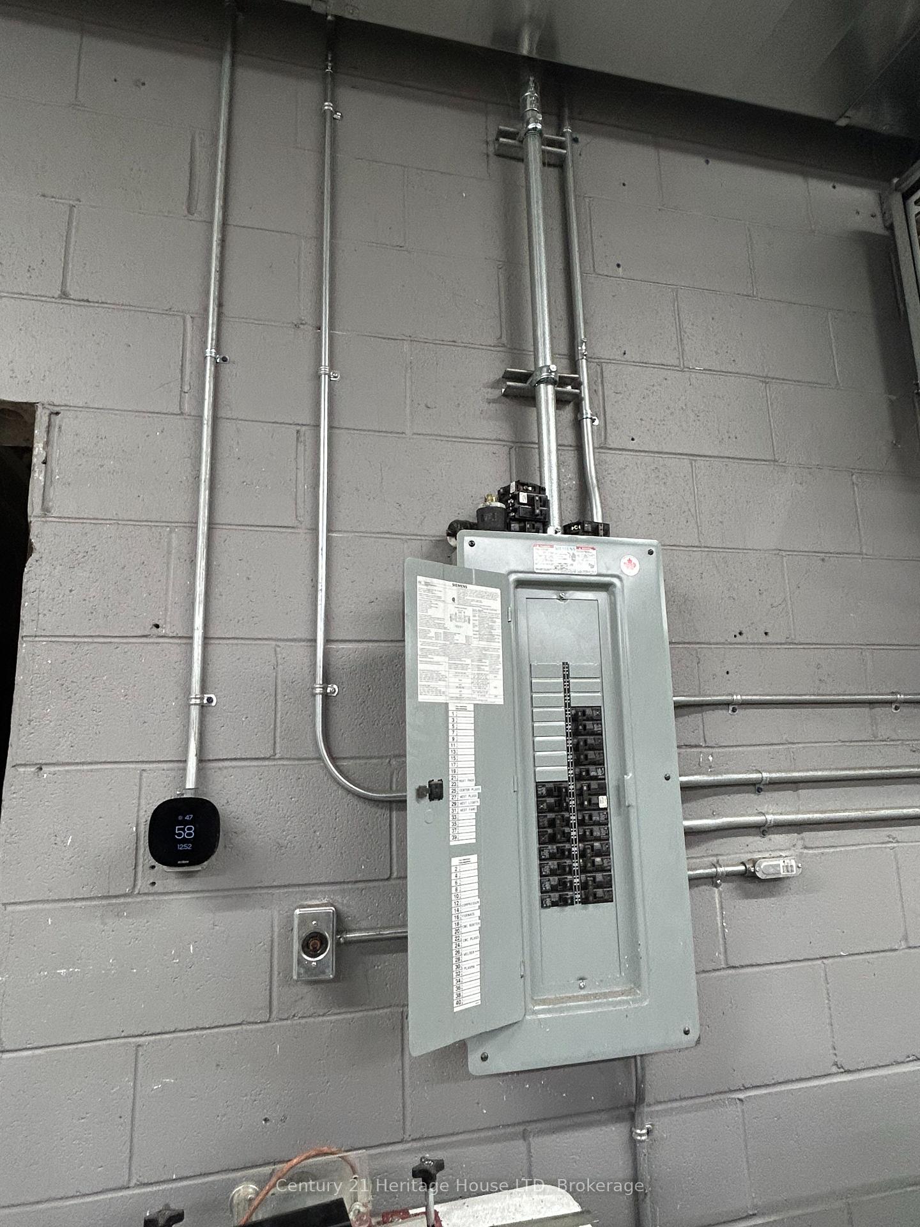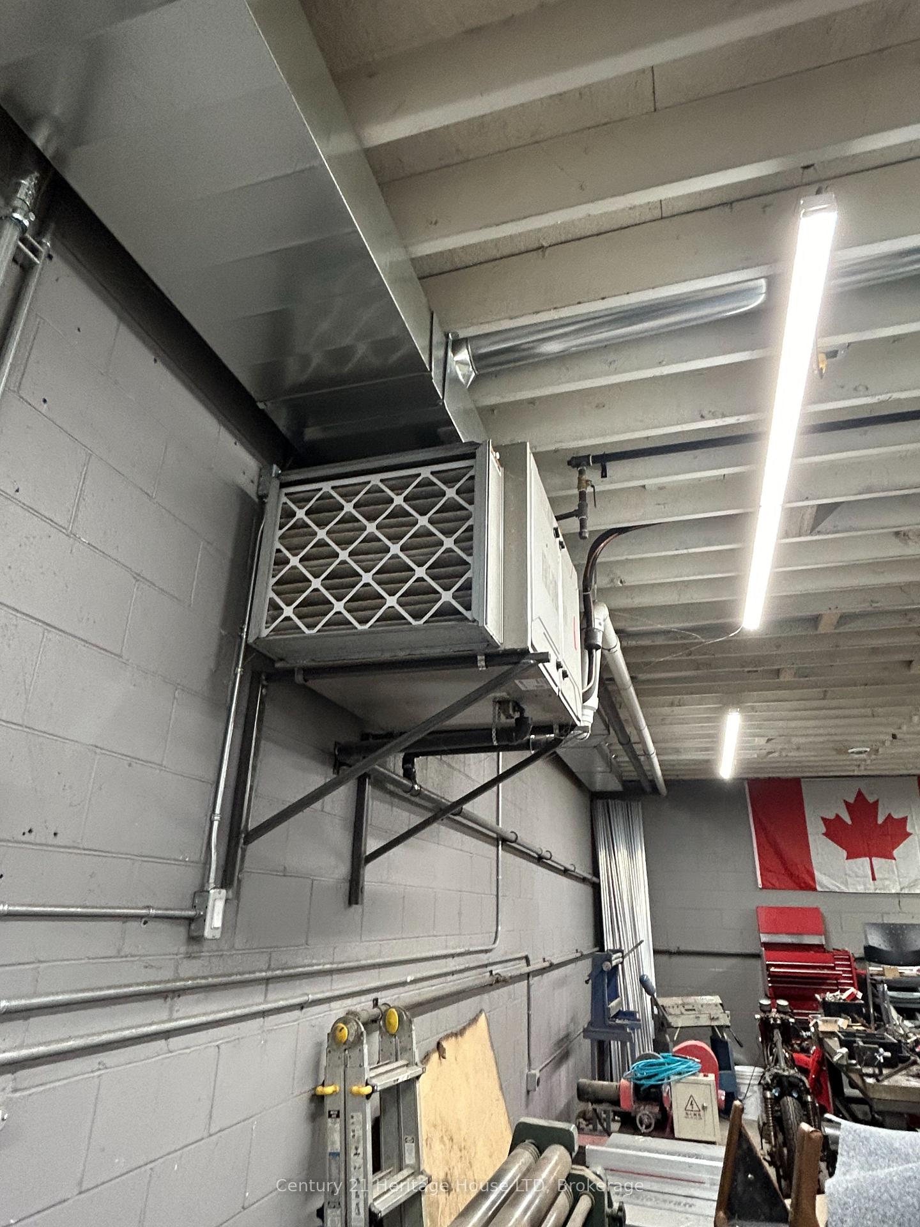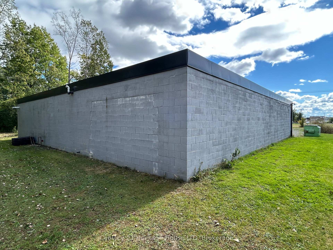$850,000
Available - For Sale
Listing ID: X11996234
550 MURDOCK Street , Fort Erie, L2A 1S4, Niagara
| Prime Industrial Property: Ideal for Your Manufacturing Venture! Discover the perfect opportunity to launch or expand your small manufacturing operation in this fully finished, turn-key industrial building! With its strategic location just moments from major highways and easy access to major cities, your business will benefit from excellent accessibility and visibility.This impressive 3,600 sq ft facility features a spacious 10-ft ceiling height and is situated on a generous 15,800 sq ft lot, ensuring ample parking and easy maneuvering for larger vehicles. Enjoy low maintenance with a PVC roof system. The exterior of the building was also fully renovated, with updates including new aluminum capping, paint, and garage doors, alongside careful regrading and improved drainage.Inside, you will find an efficient layout that allows for flexible equipment configurations to suit your business needs. The property is equipped with a 200 amp single-phase power system, with the option to seamlessly upgrade to 3-phase power, as the supply is conveniently located on or near the property line.Additional features include all-new LED lighting installed within the past 12 months, a dependable radiant heating system, forced air gas heating, and central air conditioning to keep your workspace comfortable year-round. Situated close to all essential amenities, this property is not just a building, but a gateway to success. Don't miss out on this exceptional opportunity to enhance your business operations in a prime location! |
| Price | $850,000 |
| Taxes: | $4000.58 |
| Tax Type: | Annual |
| Assessment Year: | 2024 |
| Occupancy: | Owner |
| Address: | 550 MURDOCK Street , Fort Erie, L2A 1S4, Niagara |
| Postal Code: | L2A 1S4 |
| Province/State: | Niagara |
| Legal Description: | LT 185 PL 453 BERTIE; LT 186 PL 453 BERT |
| Directions/Cross Streets: | Take No 3 Hwy to Dipietro St. and follow to the end. |
| Washroom Type | No. of Pieces | Level |
| Washroom Type 1 | 0 | |
| Washroom Type 2 | 0 | |
| Washroom Type 3 | 0 | |
| Washroom Type 4 | 0 | |
| Washroom Type 5 | 0 |
| Category: | Free Standing |
| Use: | Factory/Manufacturing |
| Building Percentage: | T |
| Total Area: | 3600.00 |
| Total Area Code: | Square Feet |
| Office/Appartment Area: | 144 |
| Office/Appartment Area Code: | Sq Ft |
| Office/Appartment Area Code: | Sq Ft |
| Area Influences: | Major Highway Public Transit |
| Franchise: | F |
| Sprinklers: | No |
| Washrooms: | 0 |
| Outside Storage: | T |
| Rail: | N |
| Crane: | F |
| Clear Height Feet: | 10 |
| Truck Level Shipping Doors #: | 0 |
| Height Feet: | 0 |
| Width Feet: | 0 |
| Double Man Shipping Doors #: | 1 |
| Height Feet: | 7 |
| Width Feet: | 5 |
| Drive-In Level Shipping Doors #: | 0 |
| Grade Level Shipping Doors #: | 2 |
| Height Feet: | 8 |
| Width Feet: | 12 |
| Heat Type: | Gas Forced Air Close |
| Central Air Conditioning: | Yes |
| Sewers: | Sanitary |
$
%
Years
This calculator is for demonstration purposes only. Always consult a professional
financial advisor before making personal financial decisions.
| Although the information displayed is believed to be accurate, no warranties or representations are made of any kind. |
| Century 21 Heritage House LTD |
|
|
.jpg?src=Custom)
Dir:
416-548-7854
Bus:
416-548-7854
Fax:
416-981-7184
| Book Showing | Email a Friend |
Jump To:
At a Glance:
| Type: | Com - Industrial |
| Area: | Niagara |
| Municipality: | Fort Erie |
| Neighbourhood: | 333 - Lakeshore |
| Tax: | $4,000.58 |
| Fireplace: | N |
Locatin Map:
Payment Calculator:
- Color Examples
- Red
- Magenta
- Gold
- Green
- Black and Gold
- Dark Navy Blue And Gold
- Cyan
- Black
- Purple
- Brown Cream
- Blue and Black
- Orange and Black
- Default
- Device Examples
